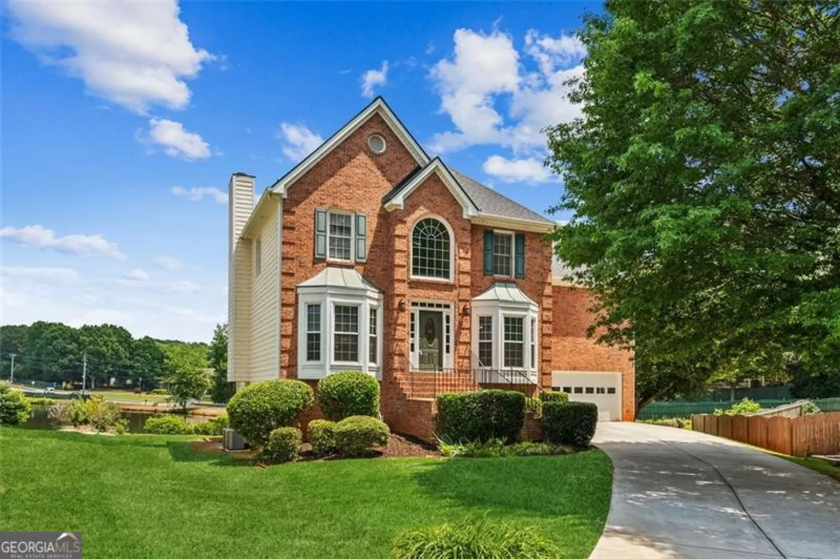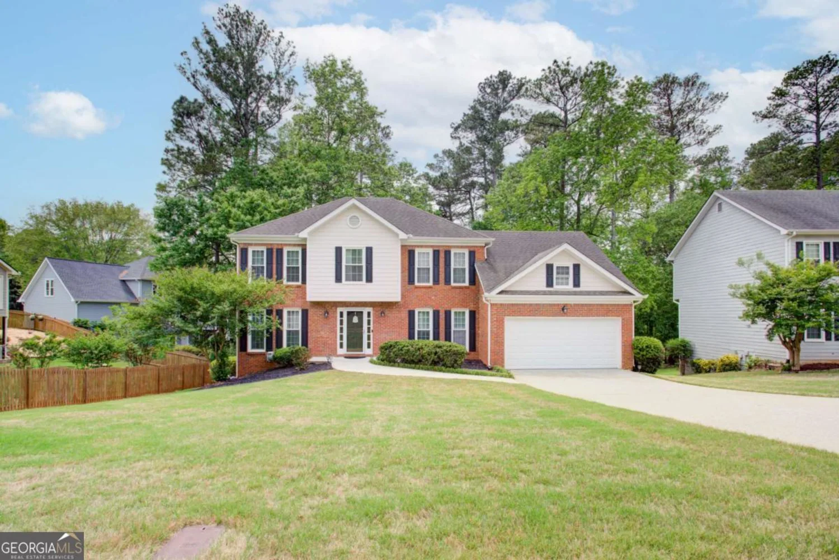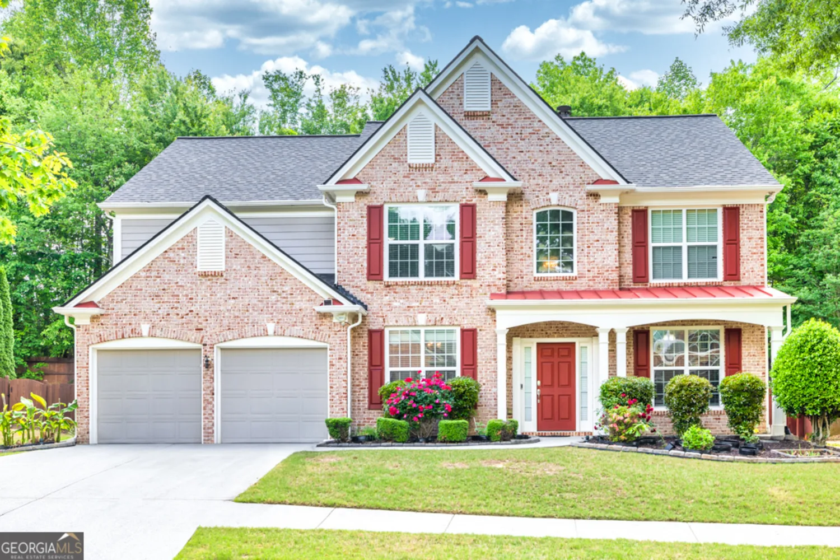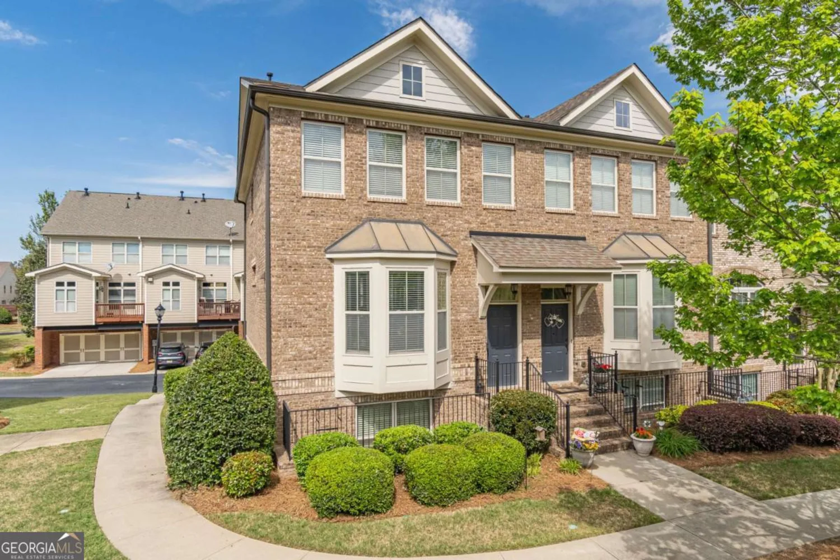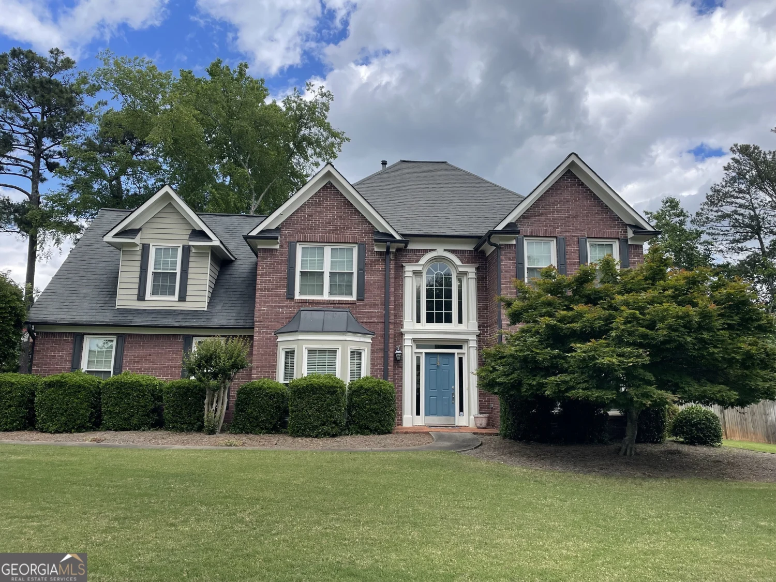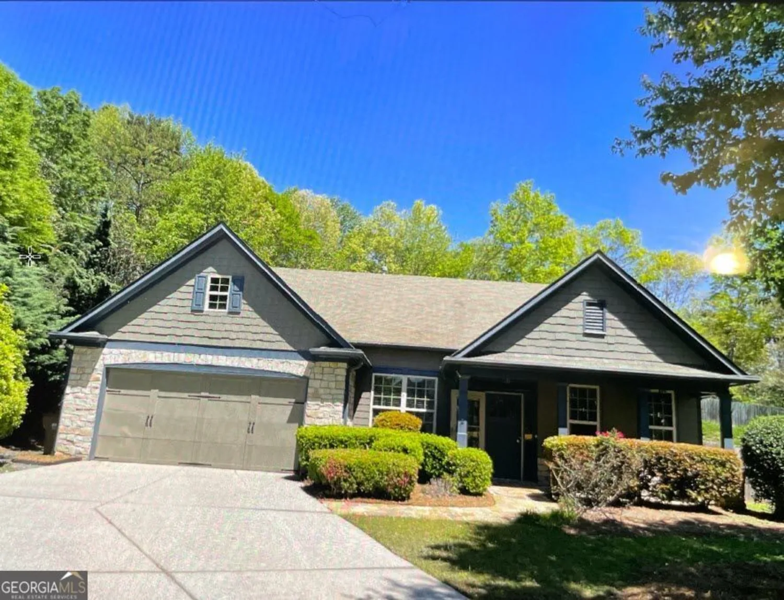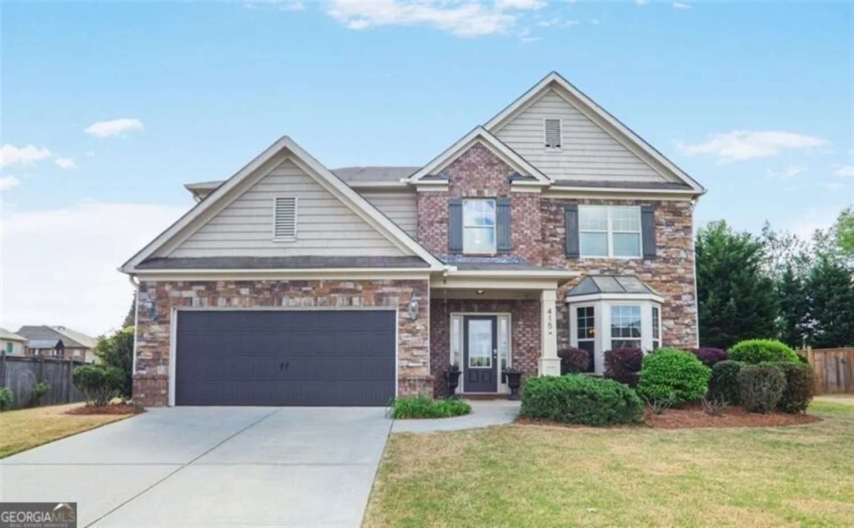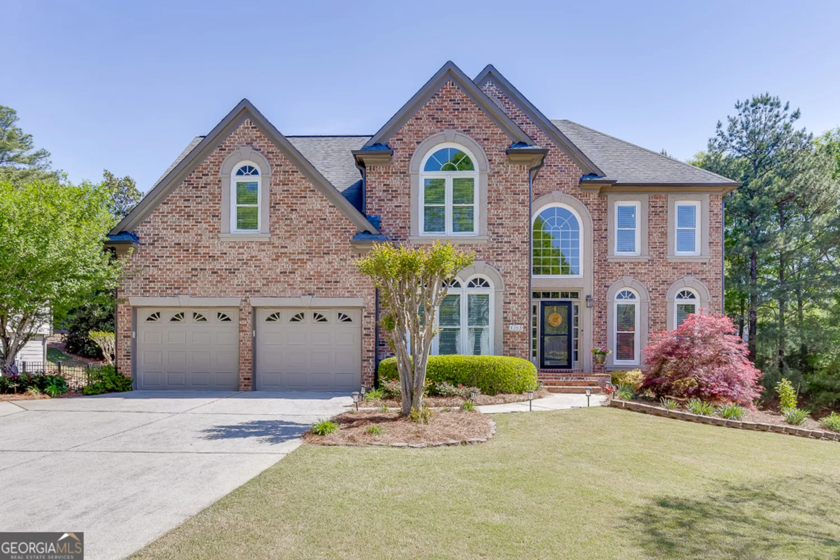4390 wicklow courtSuwanee, GA 30024
4390 wicklow courtSuwanee, GA 30024
Description
Welcome to your dream home in the prestigious Glencree neighborhood! This beautifully maintained residence features a main-level primary suite and is filled with upgrades and thoughtful details throughout. As you step through the front door, your eye is immediately drawn through the open-concept floor plan to the breathtaking backyard beyond. The homeCOs design seamlessly brings the outdoors in, with a wall of windows across the back of the house framing tranquil views of the lush landscape. Enjoy a peaceful nature experience every dayCowatch birds flit by and listen to the soothing sounds of the waterfall from the comfort of your living space. Rich Brazilian cherry hardwood floors flow throughout the main level, anchoring the warm and elegant aesthetic. The kitchen, fully remodeled in 2017, is the perfect functional space with designer touches, featuring hardwood cabinetry, an external range exhaust, and timeless finishes ideal for both everyday living and entertaining. Peace of mind comes with thoughtful upgrades, including new windows installed on the back of the home in 2024 and durable PVC fascia and trim replacing the wood exterior. The HVAC system, replaced in 2008, has been meticulously maintained with twice-yearly preventative servicing. Outdoors, a gardenerCOs paradise awaitsCowith raised garden beds, a potting station and utility sink, a shed, and over 12 hours of direct sunlight. Prefer a pool to planting? The septic and drain field are located in the front yard, leaving the spacious backyard ready for your dream pool. Year-round relaxation is easy under the covered patio with cedar ceiling and the calming babble of a waterfall. Upstairs, a private guest suite offers a peaceful retreat away from the main living areaCoideal for visitors, extended family, or a serene home office setup. Expansive attic storage keeps everything neat and organized.
Property Details for 4390 Wicklow Court
- Subdivision ComplexGlencree
- Architectural StyleBrick 3 Side, Ranch, Traditional
- ExteriorGarden, Water Feature
- Num Of Parking Spaces2
- Parking FeaturesAttached, Garage, Garage Door Opener, Kitchen Level, Side/Rear Entrance
- Property AttachedYes
- Waterfront FeaturesNo Dock Or Boathouse
LISTING UPDATED:
- StatusActive
- MLS #10521672
- Days on Site0
- Taxes$739 / year
- HOA Fees$904 / month
- MLS TypeResidential
- Year Built1993
- Lot Size0.55 Acres
- CountryForsyth
LISTING UPDATED:
- StatusActive
- MLS #10521672
- Days on Site0
- Taxes$739 / year
- HOA Fees$904 / month
- MLS TypeResidential
- Year Built1993
- Lot Size0.55 Acres
- CountryForsyth
Building Information for 4390 Wicklow Court
- StoriesOne and One Half
- Year Built1993
- Lot Size0.5500 Acres
Payment Calculator
Term
Interest
Home Price
Down Payment
The Payment Calculator is for illustrative purposes only. Read More
Property Information for 4390 Wicklow Court
Summary
Location and General Information
- Community Features: Playground, Pool, Street Lights, Tennis Court(s)
- Directions: GPS Friendly
- Coordinates: 34.092688,-84.13357
School Information
- Elementary School: Sharon
- Middle School: Riverwatch
- High School: Lambert
Taxes and HOA Information
- Parcel Number: 181 046
- Tax Year: 2024
- Association Fee Includes: Management Fee, Reserve Fund, Swimming, Tennis
- Tax Lot: 64
Virtual Tour
Parking
- Open Parking: No
Interior and Exterior Features
Interior Features
- Cooling: Attic Fan, Ceiling Fan(s), Central Air, Electric, Whole House Fan
- Heating: Central, Forced Air, Natural Gas
- Appliances: Dishwasher, Disposal, Gas Water Heater, Oven/Range (Combo), Stainless Steel Appliance(s)
- Basement: None
- Flooring: Hardwood, Tile
- Interior Features: Double Vanity, High Ceilings, Master On Main Level, Roommate Plan, Separate Shower, Split Bedroom Plan, Tile Bath, Tray Ceiling(s), Vaulted Ceiling(s), Walk-In Closet(s)
- Levels/Stories: One and One Half
- Window Features: Double Pane Windows
- Kitchen Features: Breakfast Room, Pantry, Solid Surface Counters
- Foundation: Slab
- Main Bedrooms: 3
- Total Half Baths: 1
- Bathrooms Total Integer: 4
- Main Full Baths: 2
- Bathrooms Total Decimal: 3
Exterior Features
- Construction Materials: Brick, Concrete
- Patio And Porch Features: Patio
- Roof Type: Composition
- Security Features: Smoke Detector(s)
- Spa Features: Bath
- Laundry Features: Other
- Pool Private: No
- Other Structures: Shed(s)
Property
Utilities
- Sewer: Septic Tank
- Utilities: Underground Utilities
- Water Source: Public
- Electric: Generator
Property and Assessments
- Home Warranty: Yes
- Property Condition: Resale
Green Features
Lot Information
- Above Grade Finished Area: 2577
- Common Walls: No Common Walls
- Lot Features: Cul-De-Sac, Level, Private
- Waterfront Footage: No Dock Or Boathouse
Multi Family
- Number of Units To Be Built: Square Feet
Rental
Rent Information
- Land Lease: Yes
Public Records for 4390 Wicklow Court
Tax Record
- 2024$739.00 ($61.58 / month)
Home Facts
- Beds4
- Baths3
- Total Finished SqFt2,577 SqFt
- Above Grade Finished2,577 SqFt
- StoriesOne and One Half
- Lot Size0.5500 Acres
- StyleSingle Family Residence
- Year Built1993
- APN181 046
- CountyForsyth


