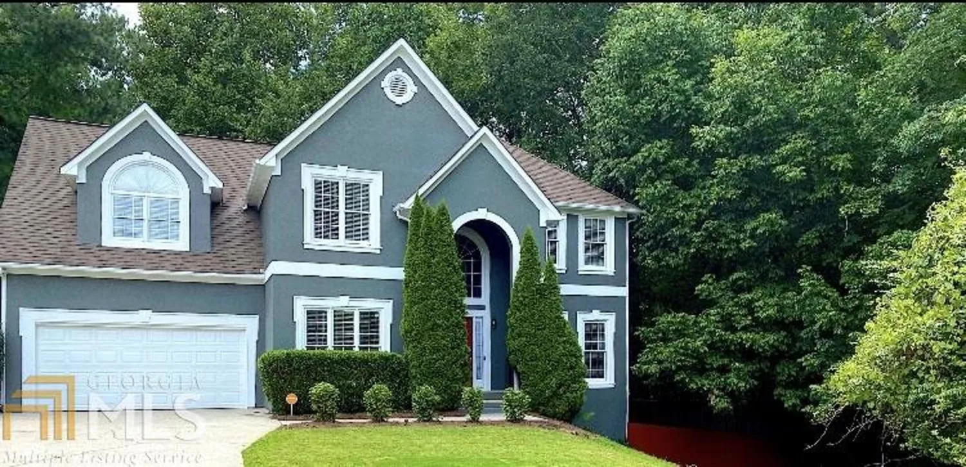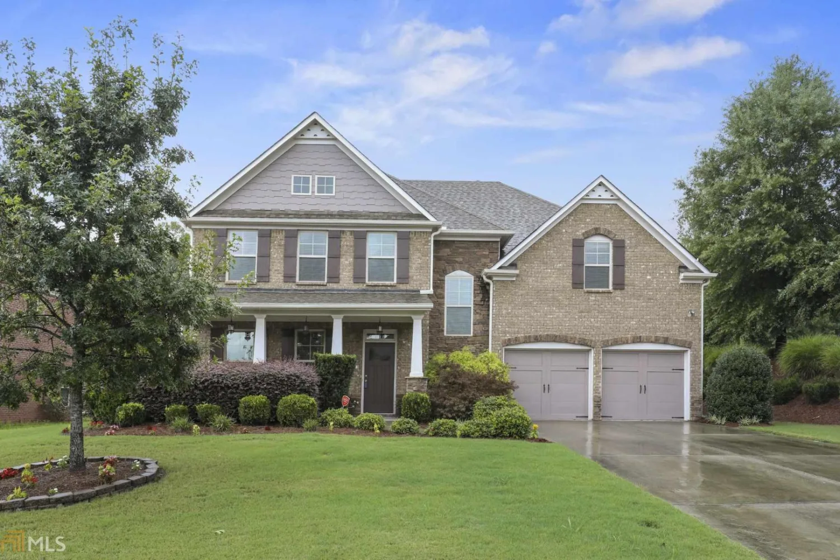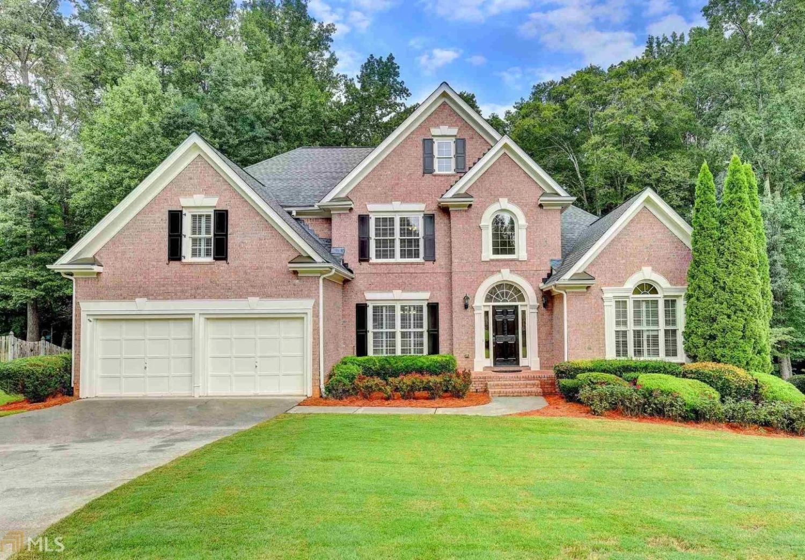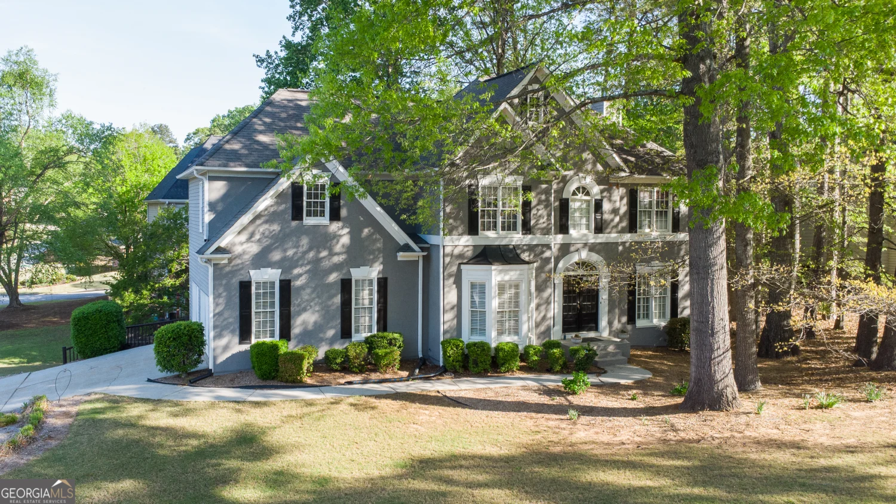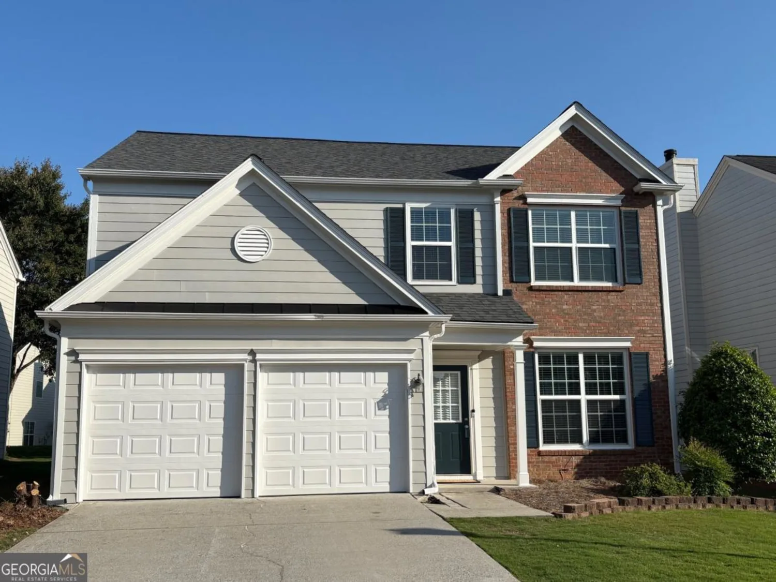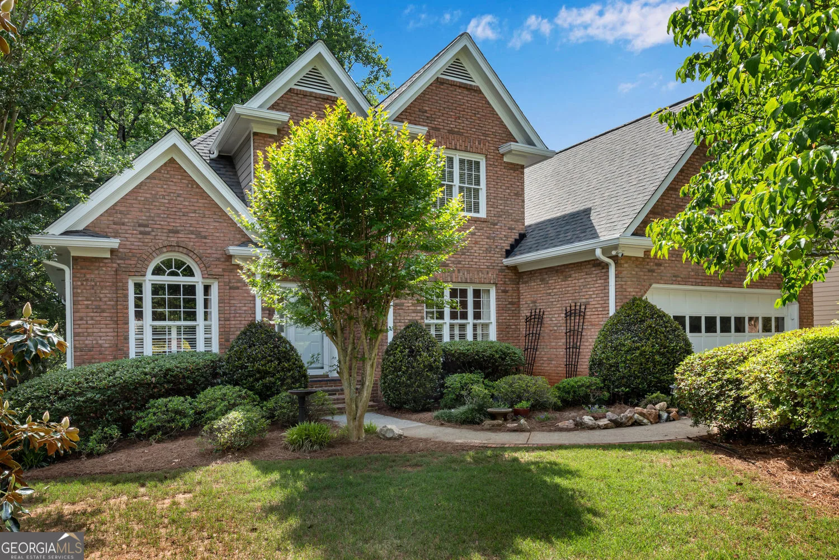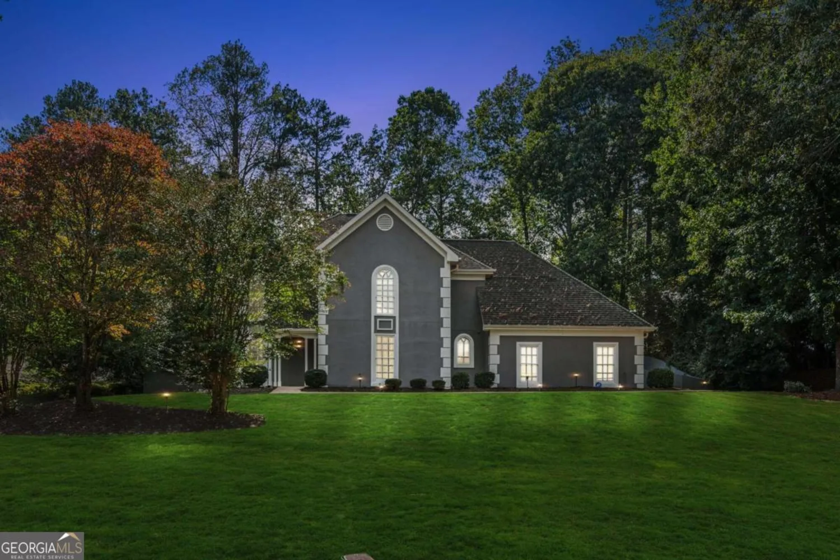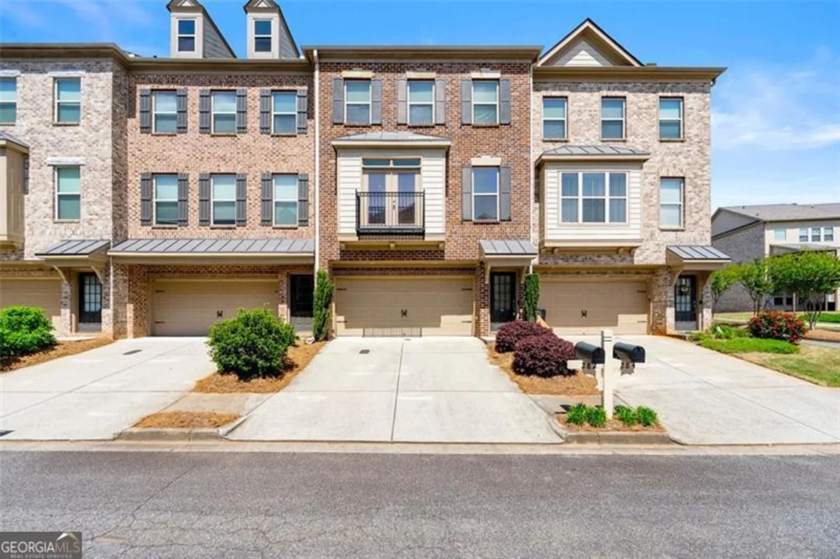1812 riverton driveSuwanee, GA 30024
1812 riverton driveSuwanee, GA 30024
Description
Location Location!!! Collins Hills High School! 4 bed 2.5 bath home with a full finished basement. Bright open updated custom Chef's kitchen with white cabinets, Granite countertops, Gas cooktop and double ovens! Kitchen opens to the family room with a fireplace. Upstairs you'll find a spacious master bedroom with a joining bonus room, additional bedrooms share a Full Bath! Finished basement includes a large open area for entertaining and a Bonus Room which could be used as a bedroom! additional unfinished space for plenty of storage or a Gym! Water Softener Installed, New Trex Deck that overlooks your private backyard with several Dogwood trees! HOA includes an amazing pool with waterslides, club house, playgrounds, lake, trails and tennis! 2 car garage, Newer Carpet, On sewer in case you'd like to add a pool:) Must See!
Property Details for 1812 Riverton Drive
- Subdivision ComplexRichland
- Architectural StyleBrick Front, Traditional
- Num Of Parking Spaces6
- Parking FeaturesAttached, Garage, Off Street
- Property AttachedYes
LISTING UPDATED:
- StatusActive
- MLS #10511713
- Days on Site11
- Taxes$2,122 / year
- HOA Fees$670 / month
- MLS TypeResidential
- Year Built1990
- Lot Size0.31 Acres
- CountryGwinnett
LISTING UPDATED:
- StatusActive
- MLS #10511713
- Days on Site11
- Taxes$2,122 / year
- HOA Fees$670 / month
- MLS TypeResidential
- Year Built1990
- Lot Size0.31 Acres
- CountryGwinnett
Building Information for 1812 Riverton Drive
- StoriesTwo
- Year Built1990
- Lot Size0.3100 Acres
Payment Calculator
Term
Interest
Home Price
Down Payment
The Payment Calculator is for illustrative purposes only. Read More
Property Information for 1812 Riverton Drive
Summary
Location and General Information
- Community Features: Clubhouse, Fitness Center, Lake, Park, Playground, Pool, Tennis Court(s), Walk To Schools
- Directions: GPS Friendly
- Coordinates: 34.001338,-84.022602
School Information
- Elementary School: Walnut Grove
- Middle School: Creekland
- High School: Collins Hill
Taxes and HOA Information
- Parcel Number: R7087 179
- Tax Year: 2024
- Association Fee Includes: Maintenance Grounds, Swimming, Tennis
- Tax Lot: 18
Virtual Tour
Parking
- Open Parking: No
Interior and Exterior Features
Interior Features
- Cooling: Ceiling Fan(s), Central Air, Electric, Gas
- Heating: Central, Forced Air, Natural Gas
- Appliances: Cooktop, Dishwasher, Disposal, Double Oven, Microwave, Stainless Steel Appliance(s)
- Basement: Daylight, Exterior Entry, Finished, Full, Interior Entry
- Fireplace Features: Family Room, Gas Log
- Flooring: Carpet, Hardwood
- Interior Features: Rear Stairs, Walk-In Closet(s)
- Levels/Stories: Two
- Window Features: Double Pane Windows
- Kitchen Features: Breakfast Area, Breakfast Room, Kitchen Island, Pantry, Solid Surface Counters
- Foundation: Slab
- Total Half Baths: 1
- Bathrooms Total Integer: 3
- Bathrooms Total Decimal: 2
Exterior Features
- Construction Materials: Other
- Patio And Porch Features: Deck, Patio
- Roof Type: Composition
- Security Features: Smoke Detector(s)
- Laundry Features: Upper Level
- Pool Private: No
Property
Utilities
- Sewer: Public Sewer
- Utilities: Cable Available, Electricity Available, High Speed Internet, Natural Gas Available, Phone Available, Sewer Available, Water Available
- Water Source: Public
- Electric: 220 Volts
Property and Assessments
- Home Warranty: Yes
- Property Condition: Resale
Green Features
Lot Information
- Above Grade Finished Area: 3225
- Common Walls: No Common Walls
- Lot Features: Level, Private
Multi Family
- Number of Units To Be Built: Square Feet
Rental
Rent Information
- Land Lease: Yes
Public Records for 1812 Riverton Drive
Tax Record
- 2024$2,122.00 ($176.83 / month)
Home Facts
- Beds4
- Baths2
- Total Finished SqFt3,225 SqFt
- Above Grade Finished3,225 SqFt
- StoriesTwo
- Lot Size0.3100 Acres
- StyleSingle Family Residence
- Year Built1990
- APNR7087 179
- CountyGwinnett
- Fireplaces1


