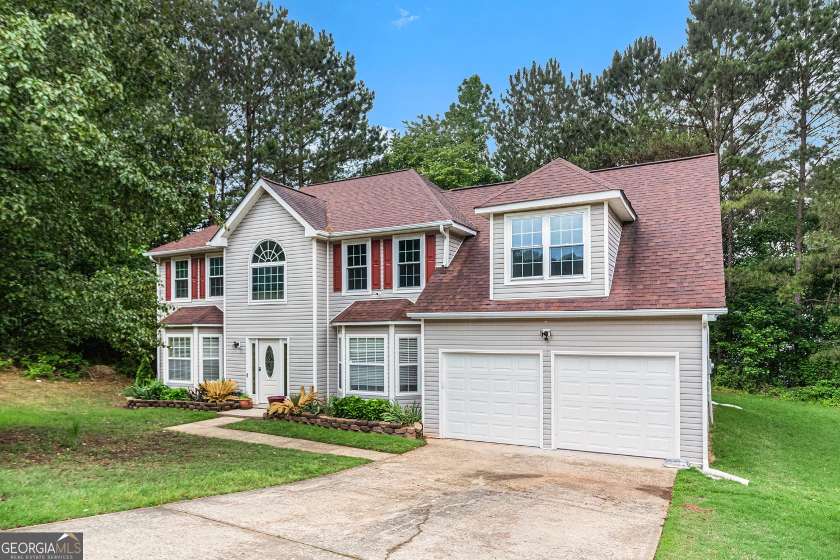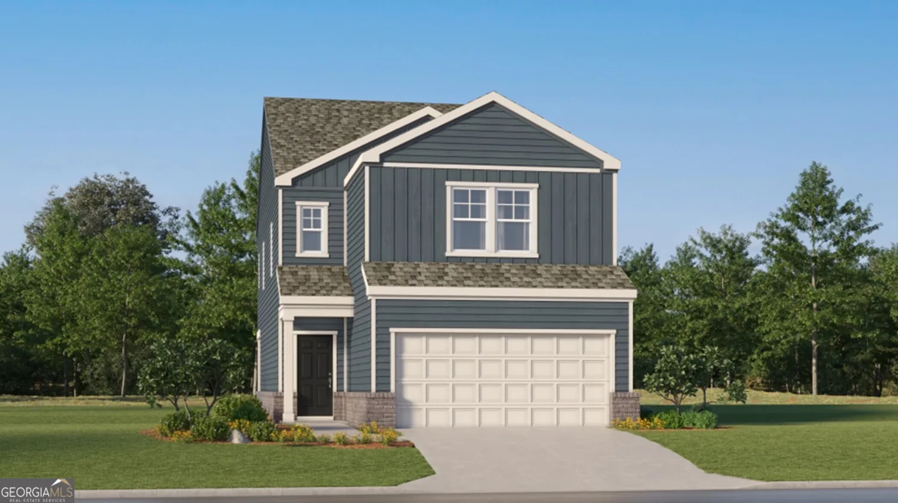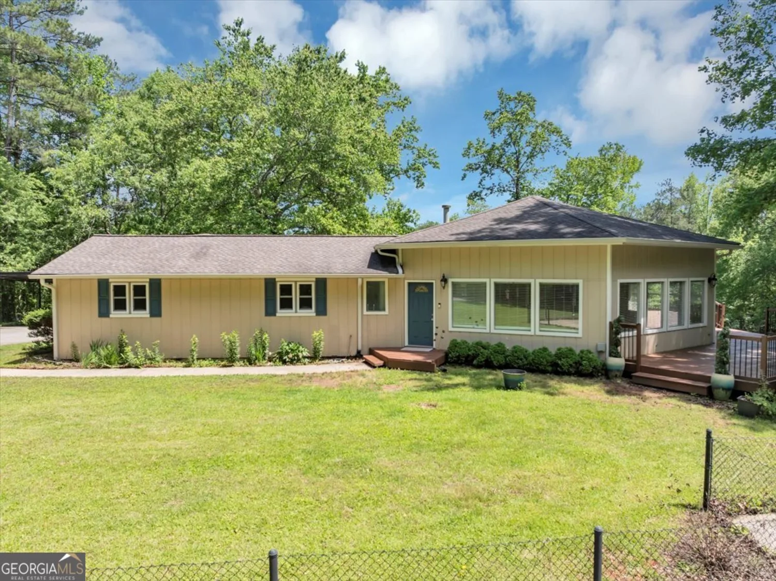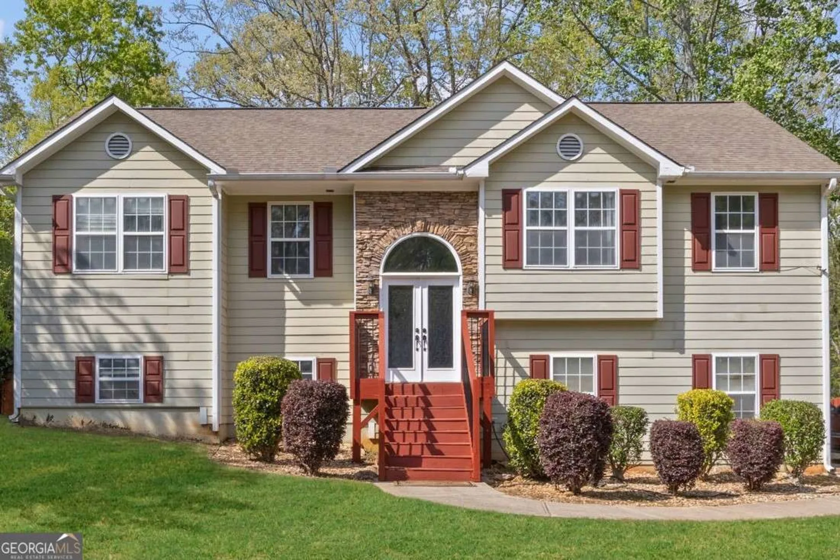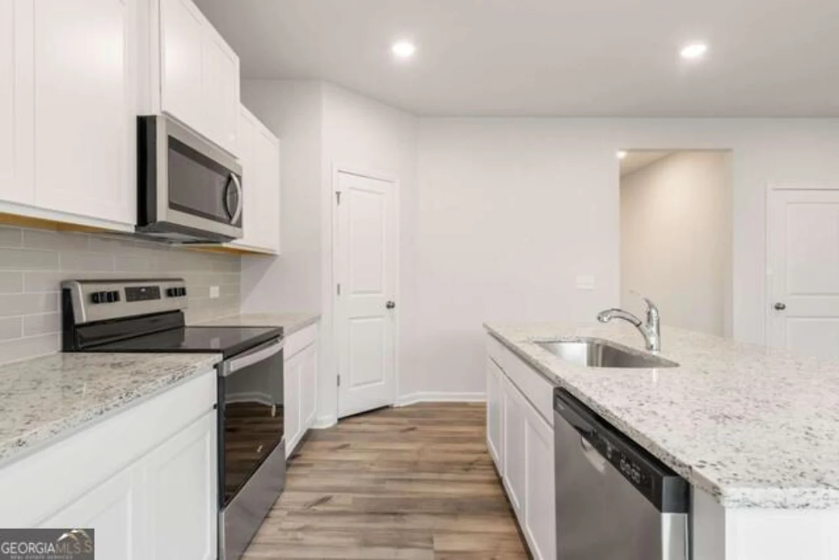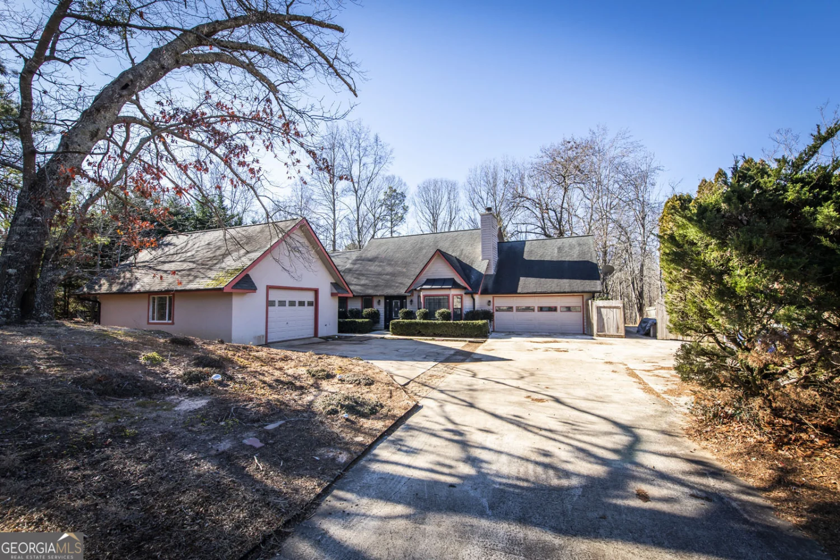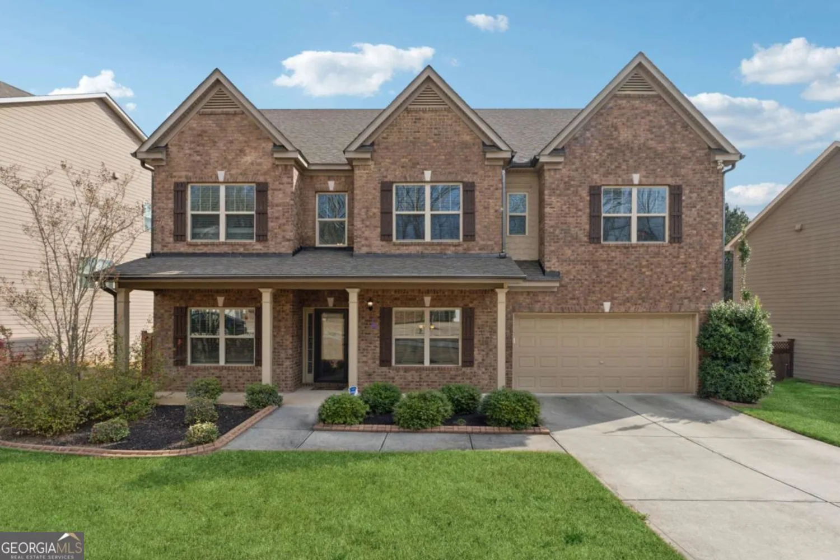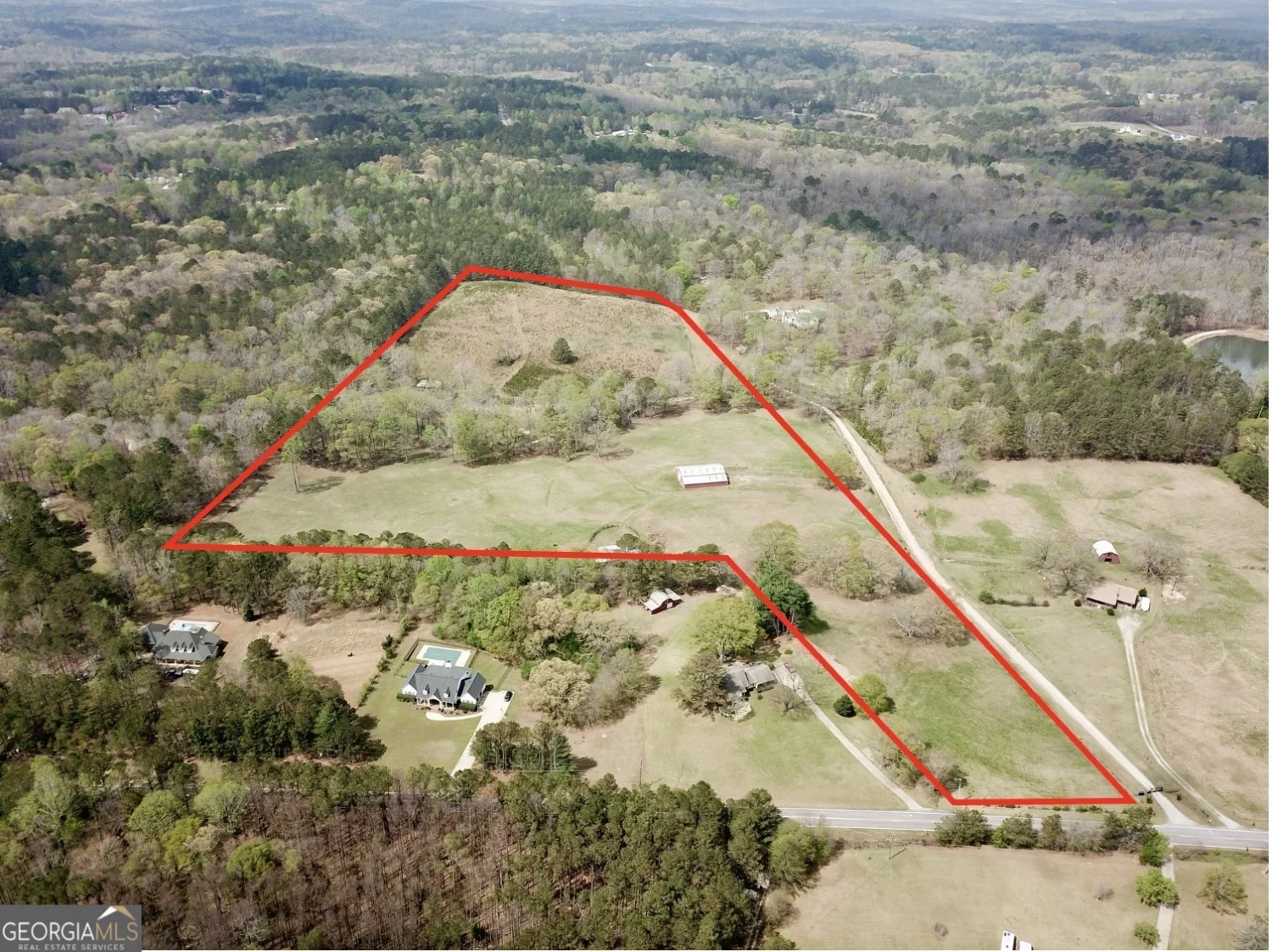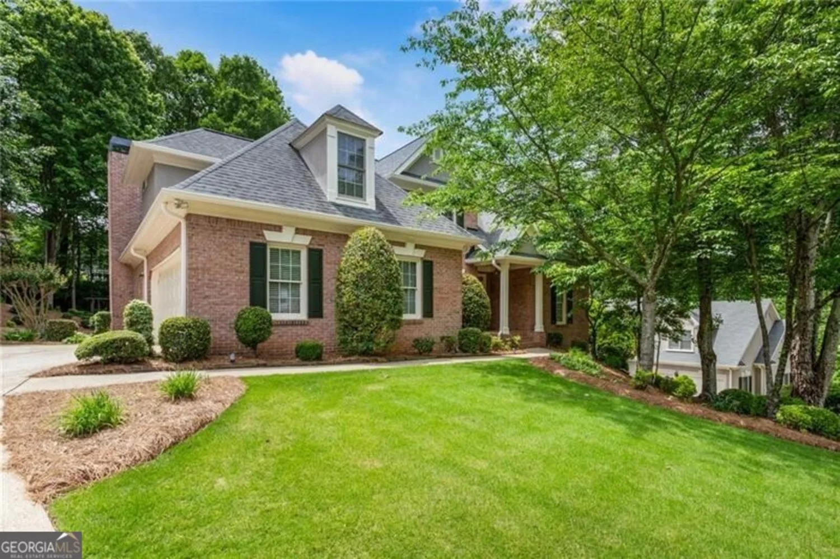4150 e chapel hill roadDouglasville, GA 30135
4150 e chapel hill roadDouglasville, GA 30135
Description
Room for Everyone! This perfectly decorated home that immediately shows the love and care of the owners! This 4BR, 3BA Ranch offers wall-to-wall comfort and affordability with a finished terrace level, ideal for in-laws, a teen suite or income potential. The main level features 3 BRs and 2 BAs, foyer, dining room, eat-in kitchen with white cabinets, appliances which include a new Jenn Air stove, dishwasher and microwave, breakfast bar and a with large breakfast area overlooking the back deck and wooded backyard, family room and a sun-filled sunroom. The main level boasts of gleaming hardwoods, double-sided fireplace and vaulted ceilings. You are sure fall in love with the space and details, the moment you enter. The terrace level features a 2nd family room, separate kitchen, bedroom and a full bath, office space, game room, exercise room, storage and so much more. The true in-law suite has a private driveway and a private entrance and private covered patio. A portion of the backyard is fenced, perfect for pets or a garden area. Nestled on 4 beautiful acres, this home is convenient to shopping, schools, hospitals and places of worship. Don't miss out!
Property Details for 4150 E Chapel Hill Road
- Subdivision ComplexNone
- Architectural StyleRanch, Traditional
- ExteriorOther
- Num Of Parking Spaces2
- Parking FeaturesAttached, Kitchen Level, Garage
- Property AttachedYes
LISTING UPDATED:
- StatusActive
- MLS #10521745
- Days on Site0
- Taxes$3,591 / year
- MLS TypeResidential
- Year Built1991
- Lot Size4.00 Acres
- CountryDouglas
LISTING UPDATED:
- StatusActive
- MLS #10521745
- Days on Site0
- Taxes$3,591 / year
- MLS TypeResidential
- Year Built1991
- Lot Size4.00 Acres
- CountryDouglas
Building Information for 4150 E Chapel Hill Road
- StoriesOne
- Year Built1991
- Lot Size4.0000 Acres
Payment Calculator
Term
Interest
Home Price
Down Payment
The Payment Calculator is for illustrative purposes only. Read More
Property Information for 4150 E Chapel Hill Road
Summary
Location and General Information
- Community Features: None
- Directions: I-20 West, Exit 36 (Chapel Hill Rd), Turn left onto E Chapel Hill Rd. Home on Left.
- Coordinates: 33.678482,-84.709648
School Information
- Elementary School: Holly Springs
- Middle School: Chapel Hill
- High School: Chapel Hill
Taxes and HOA Information
- Parcel Number: 00720150006
- Tax Year: 2024
- Association Fee Includes: None
Virtual Tour
Parking
- Open Parking: No
Interior and Exterior Features
Interior Features
- Cooling: Central Air, Ceiling Fan(s), Electric
- Heating: Forced Air
- Appliances: Double Oven
- Basement: Finished
- Fireplace Features: Family Room, Gas Log, Factory Built
- Flooring: Hardwood
- Interior Features: Double Vanity, Walk-In Closet(s)
- Levels/Stories: One
- Kitchen Features: Breakfast Bar, Breakfast Room
- Main Bedrooms: 3
- Bathrooms Total Integer: 3
- Main Full Baths: 2
- Bathrooms Total Decimal: 3
Exterior Features
- Construction Materials: Vinyl Siding
- Fencing: Chain Link
- Patio And Porch Features: Deck
- Roof Type: Composition
- Security Features: Smoke Detector(s)
- Laundry Features: In Kitchen
- Pool Private: No
Property
Utilities
- Sewer: Septic Tank
- Utilities: Cable Available, Electricity Available, Natural Gas Available
- Water Source: Public
Property and Assessments
- Home Warranty: Yes
- Property Condition: Resale
Green Features
Lot Information
- Above Grade Finished Area: 2282
- Common Walls: No Common Walls
- Lot Features: Level
Multi Family
- Number of Units To Be Built: Square Feet
Rental
Rent Information
- Land Lease: Yes
Public Records for 4150 E Chapel Hill Road
Tax Record
- 2024$3,591.00 ($299.25 / month)
Home Facts
- Beds4
- Baths3
- Total Finished SqFt3,770 SqFt
- Above Grade Finished2,282 SqFt
- Below Grade Finished1,488 SqFt
- StoriesOne
- Lot Size4.0000 Acres
- StyleSingle Family Residence
- Year Built1991
- APN00720150006
- CountyDouglas
- Fireplaces1


