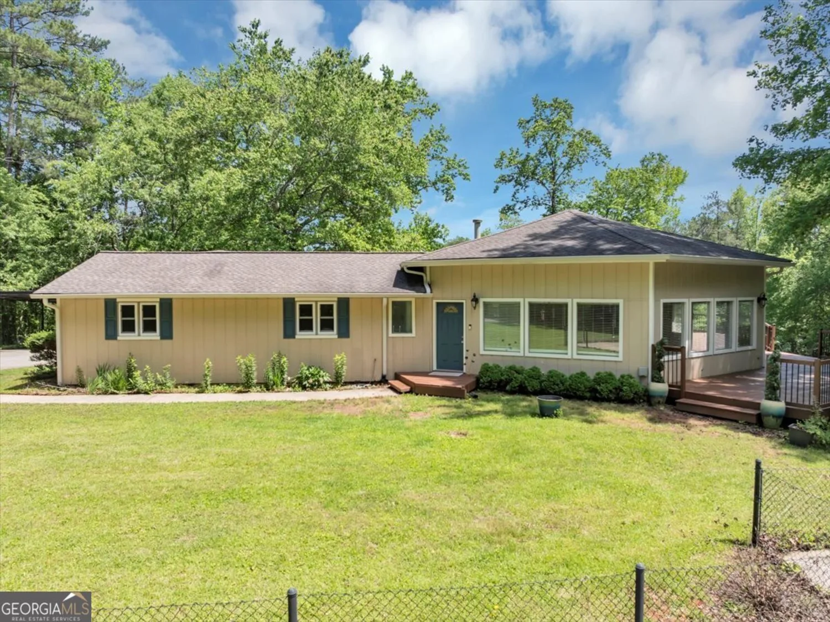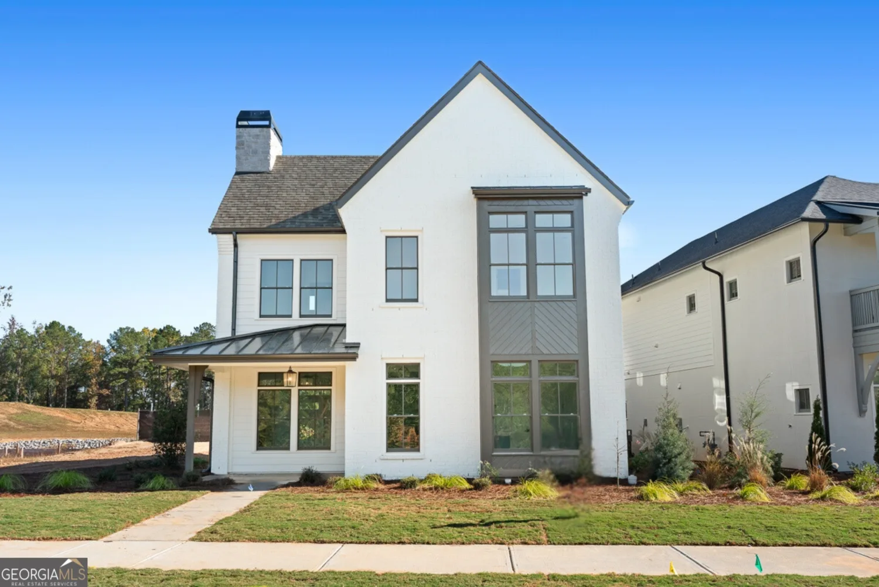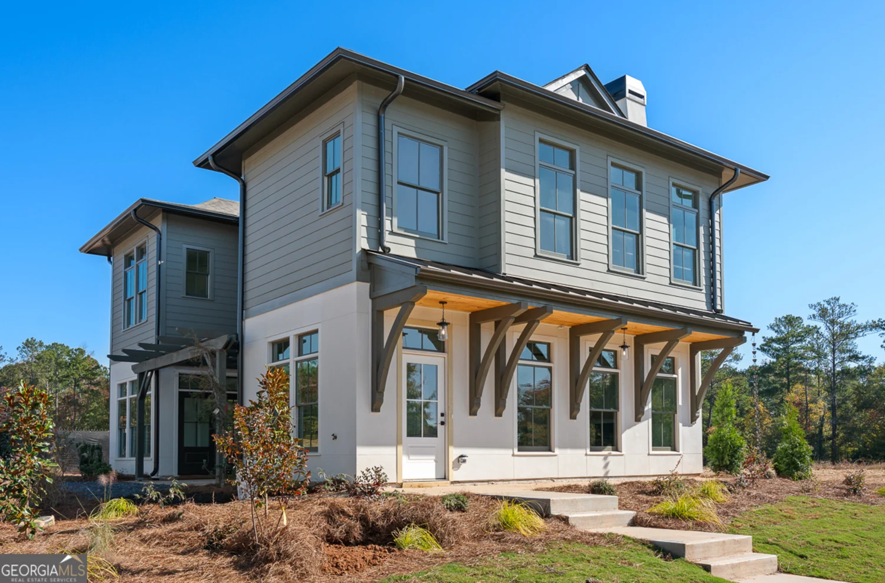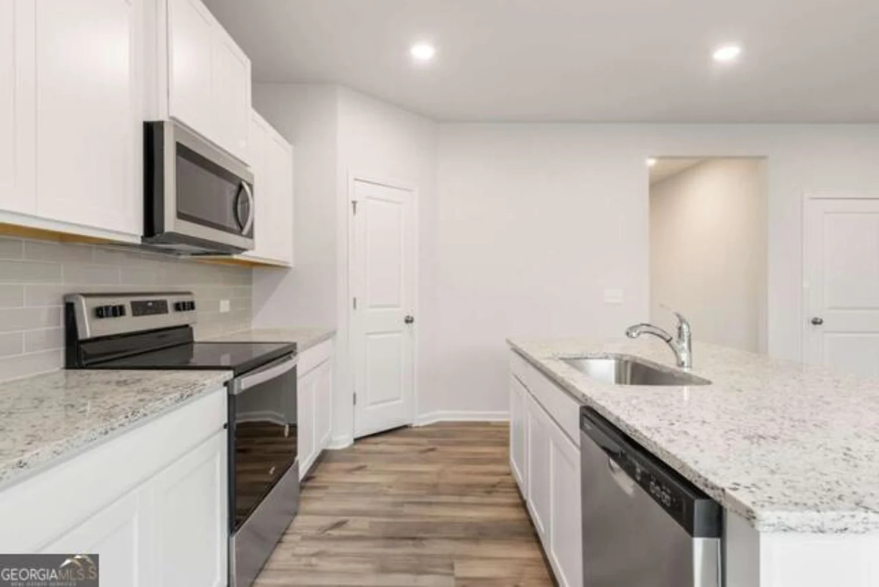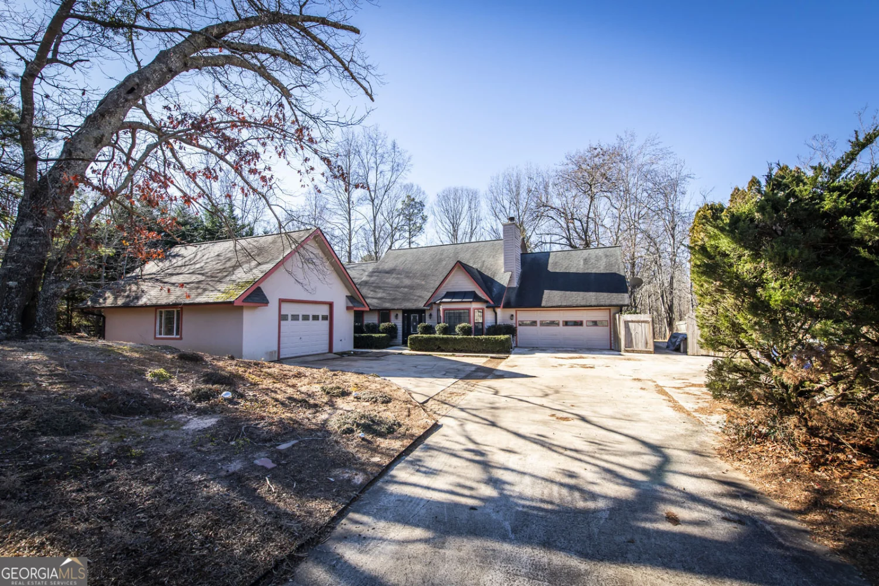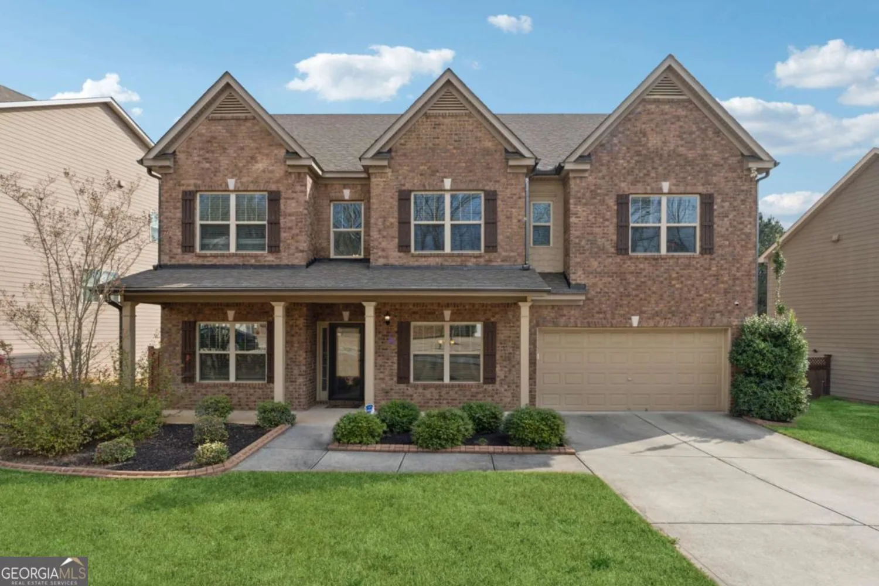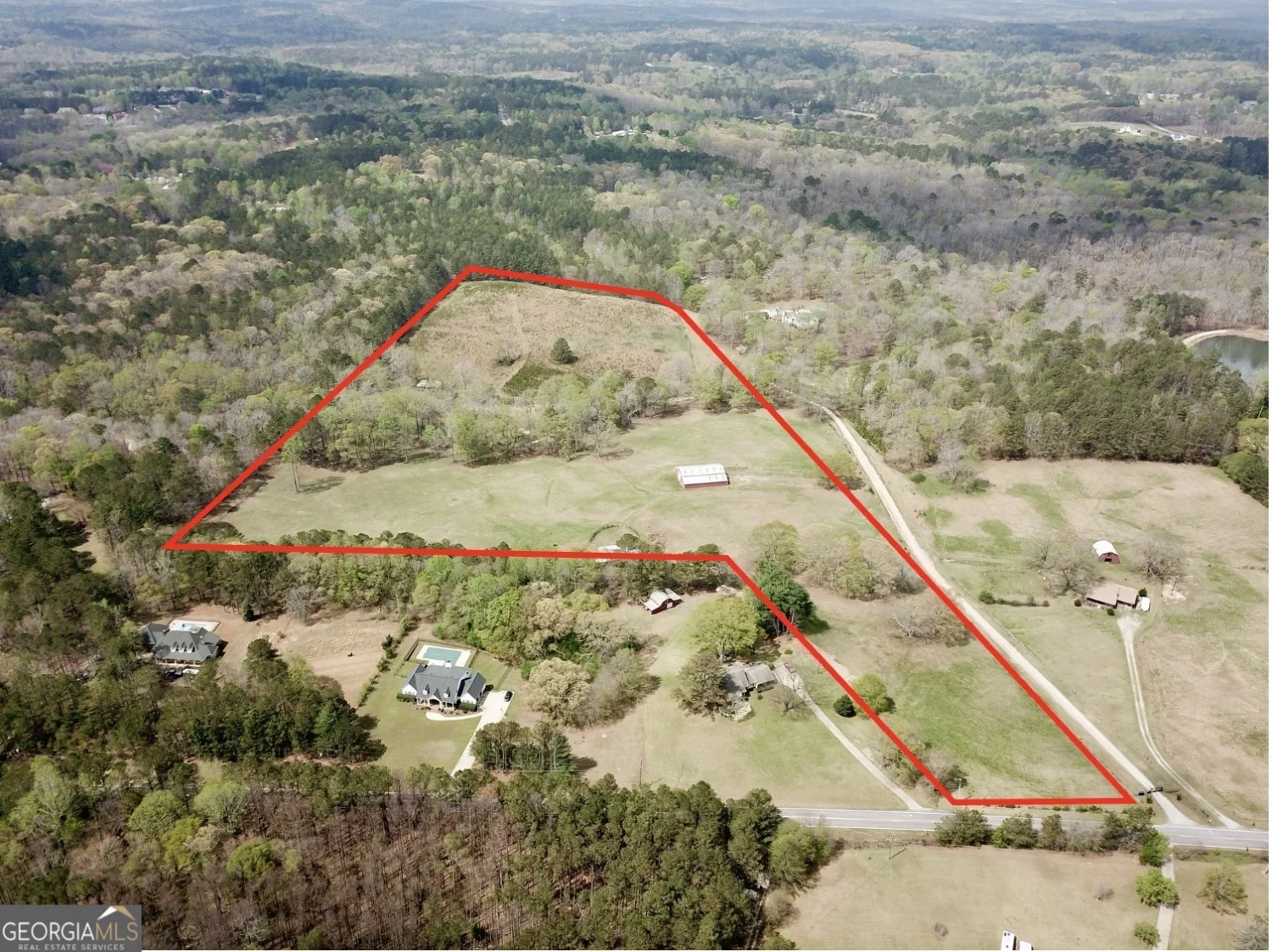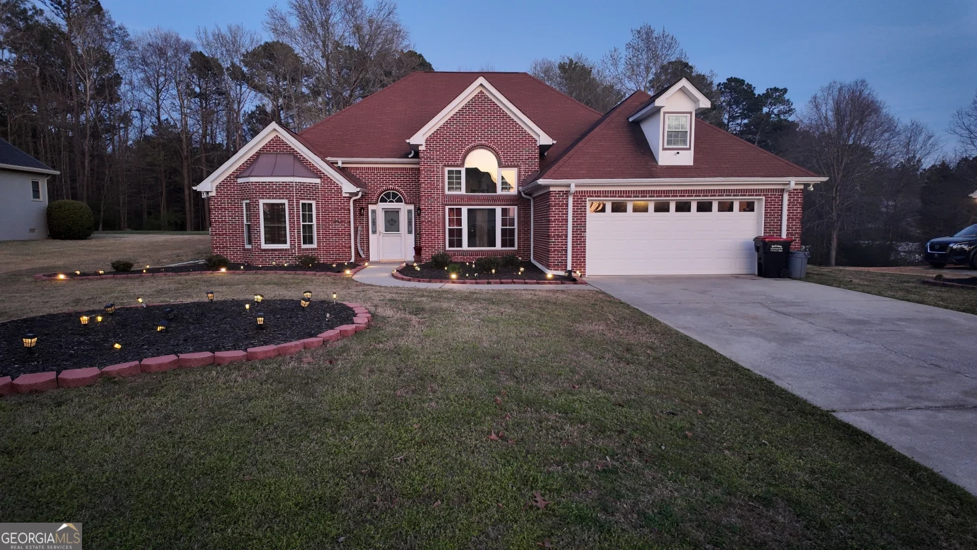4561 jenkins wayDouglasville, GA 30135
4561 jenkins wayDouglasville, GA 30135
Description
Nestled on a beautifully landscaped half-acre lot in sought-after Chapel Hills, this stunning brick and cement siding home offers timeless charm with modern upgrades. The spacious primary suite on the main level provides comfort and convenience, making this home ideal for a variety of lifestyles. Step into a bright, updated kitchen featuring white cabinetry, stainless steel appliances (including a range and built-in microwave), and granite countertops. The kitchen seamlessly flows into a cozy fireside keeping room, highlighted by vaulted ceilings and custom built-in bookcases-perfect for relaxed gatherings. From the keeping room, step out onto the screened porch and adjoining deck, where you'll enjoy views of the lush, private backyard, complete with exquisite landscaping and a serene swing-your personal outdoor retreat. Adjacent to the kitchen, a vaulted family room with additional built-ins offers abundant space for entertaining or everyday living. The open-concept foyer connects to an elegant formal dining room, setting the tone for stylish hospitality. The main-level primary suite is a peaceful haven, boasting a luxuriously renovated bath with a freestanding soaking tub, a frameless glass shower, and beautiful ceramic tile flooring, along with a generously sized walk-in closet. Discover resort-style living in a vibrant neighborhood featuring top-tier amenities, a prestigious Golf & Country Club, and access to the best schools in Douglasville. This prime location offers unparalleled convenience-just minutes from shopping plazas, major malls, and easy access to interstates for effortless commuting.
Property Details for 4561 Jenkins Way
- Subdivision ComplexChapel Hills
- Architectural StyleBrick 3 Side, Traditional
- ExteriorOther, Sprinkler System
- Parking FeaturesAttached, Garage, Garage Door Opener, Kitchen Level
- Property AttachedYes
LISTING UPDATED:
- StatusActive Under Contract
- MLS #10520102
- Days on Site2
- Taxes$3,448 / year
- HOA Fees$650 / month
- MLS TypeResidential
- Year Built1995
- Lot Size0.50 Acres
- CountryDouglas
LISTING UPDATED:
- StatusActive Under Contract
- MLS #10520102
- Days on Site2
- Taxes$3,448 / year
- HOA Fees$650 / month
- MLS TypeResidential
- Year Built1995
- Lot Size0.50 Acres
- CountryDouglas
Building Information for 4561 Jenkins Way
- StoriesTwo
- Year Built1995
- Lot Size0.5030 Acres
Payment Calculator
Term
Interest
Home Price
Down Payment
The Payment Calculator is for illustrative purposes only. Read More
Property Information for 4561 Jenkins Way
Summary
Location and General Information
- Community Features: Playground, Pool, Tennis Court(s), Walk To Schools, Near Shopping
- Directions: off Chapel Hill Road
- Coordinates: 33.703108,-84.724913
School Information
- Elementary School: Chapel Hill
- Middle School: Chapel Hill
- High School: Chapel Hill
Taxes and HOA Information
- Parcel Number: 00580150165
- Tax Year: 2024
- Association Fee Includes: None
- Tax Lot: 252
Virtual Tour
Parking
- Open Parking: No
Interior and Exterior Features
Interior Features
- Cooling: Ceiling Fan(s), Central Air, Electric, Zoned
- Heating: Forced Air, Natural Gas, Zoned
- Appliances: Dishwasher, Gas Water Heater, Microwave
- Basement: Bath Finished, Concrete, Daylight, Exterior Entry, Finished, Full
- Fireplace Features: Gas Starter
- Flooring: Carpet, Hardwood
- Interior Features: Bookcases, Central Vacuum, Master On Main Level, Separate Shower, Soaking Tub, Entrance Foyer, Walk-In Closet(s)
- Levels/Stories: Two
- Kitchen Features: Breakfast Area, Breakfast Room, Kitchen Island
- Main Bedrooms: 1
- Total Half Baths: 1
- Bathrooms Total Integer: 5
- Main Full Baths: 1
- Bathrooms Total Decimal: 4
Exterior Features
- Construction Materials: Other
- Patio And Porch Features: Deck, Screened
- Roof Type: Composition
- Laundry Features: Other
- Pool Private: No
Property
Utilities
- Sewer: Public Sewer
- Utilities: Cable Available, Electricity Available, High Speed Internet, Natural Gas Available, Phone Available, Sewer Available, Underground Utilities, Water Available
- Water Source: Public
Property and Assessments
- Home Warranty: Yes
- Property Condition: Resale
Green Features
Lot Information
- Above Grade Finished Area: 3707
- Common Walls: No Common Walls
- Lot Features: Private
Multi Family
- Number of Units To Be Built: Square Feet
Rental
Rent Information
- Land Lease: Yes
Public Records for 4561 Jenkins Way
Tax Record
- 2024$3,448.00 ($287.33 / month)
Home Facts
- Beds4
- Baths4
- Total Finished SqFt3,707 SqFt
- Above Grade Finished3,707 SqFt
- StoriesTwo
- Lot Size0.5030 Acres
- StyleSingle Family Residence
- Year Built1995
- APN00580150165
- CountyDouglas
- Fireplaces1


