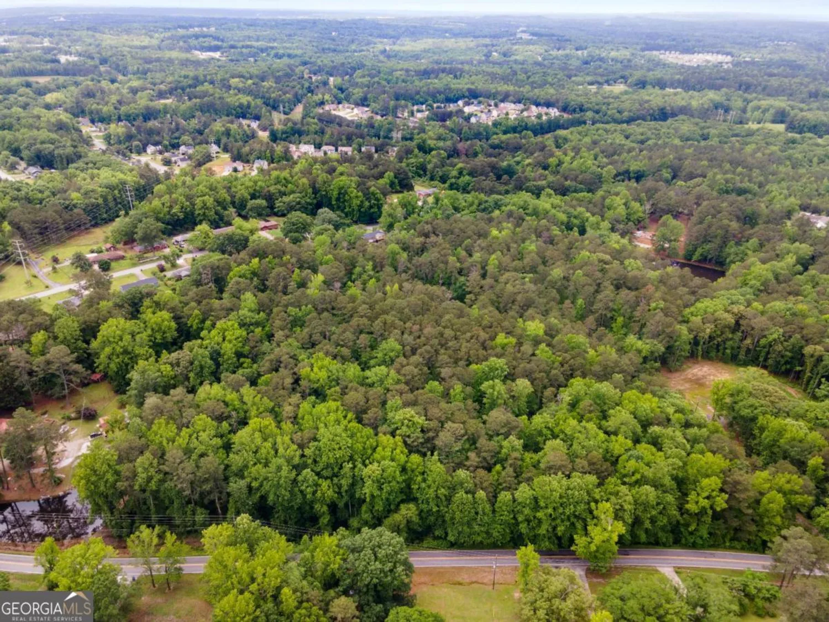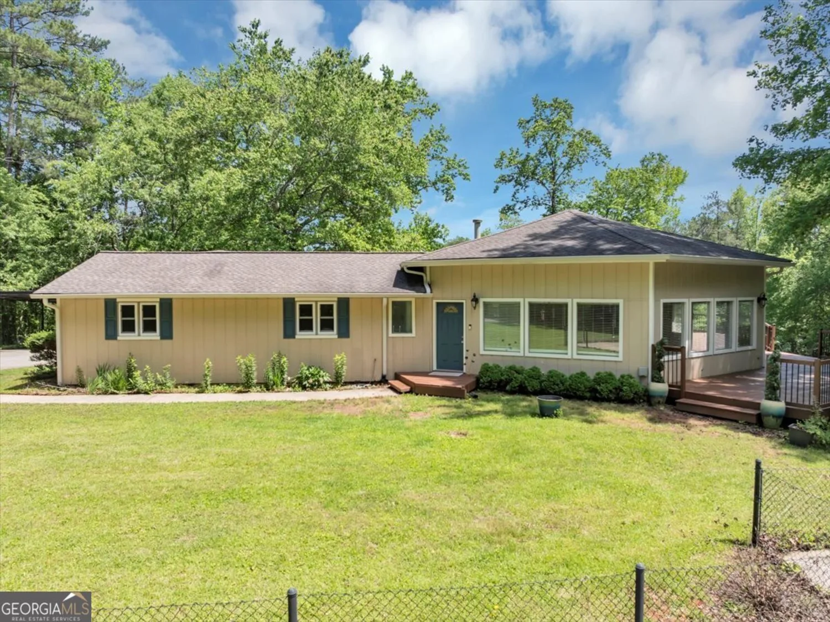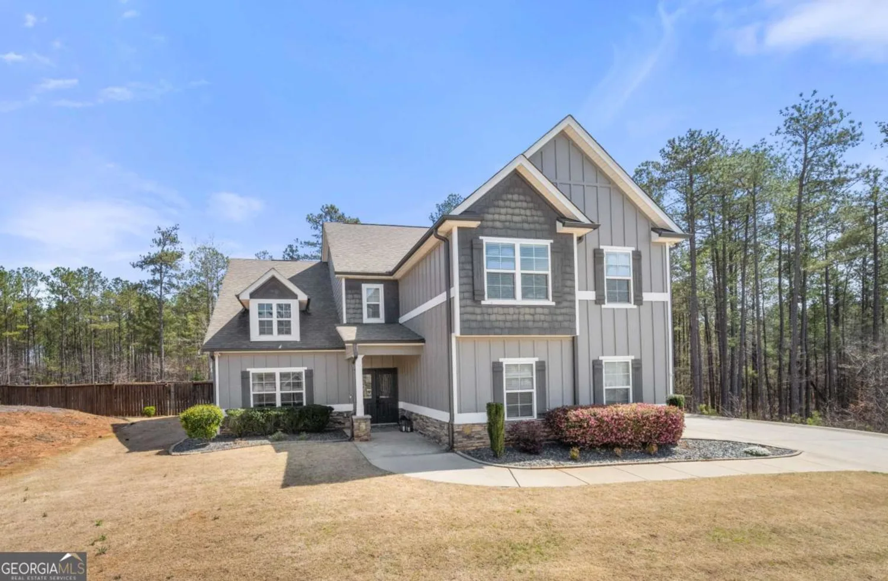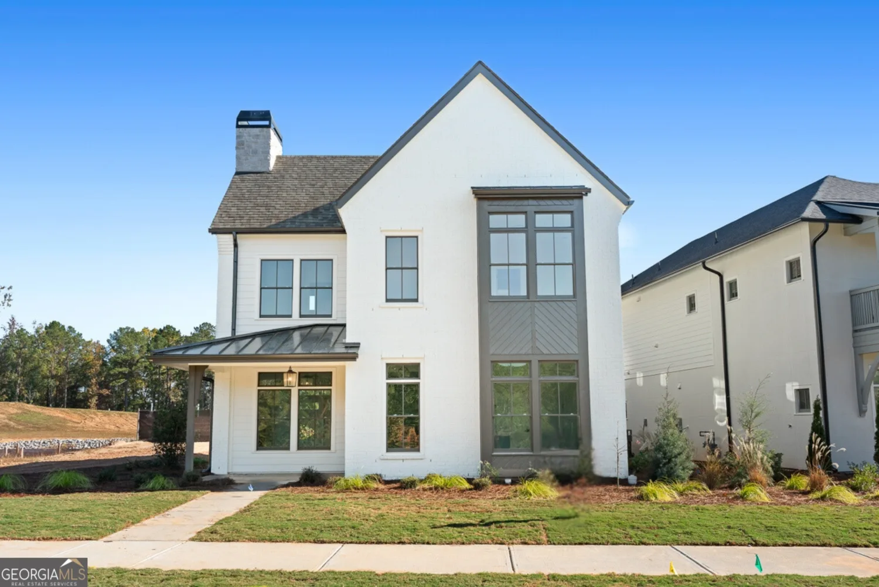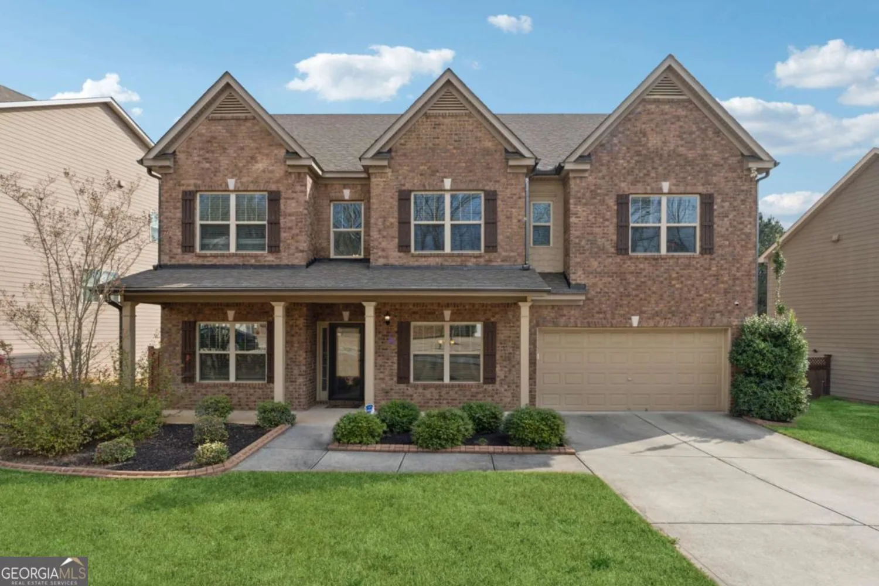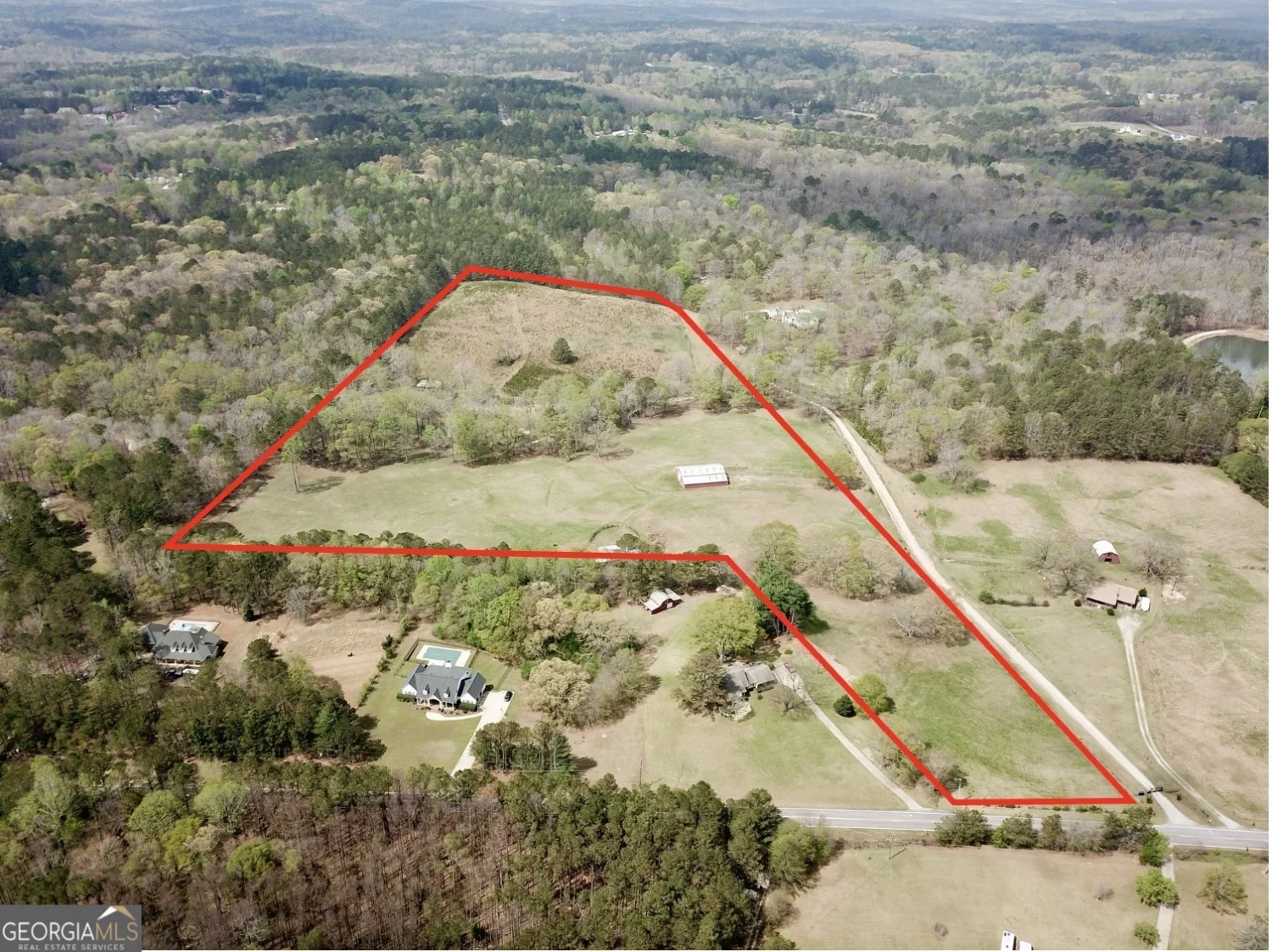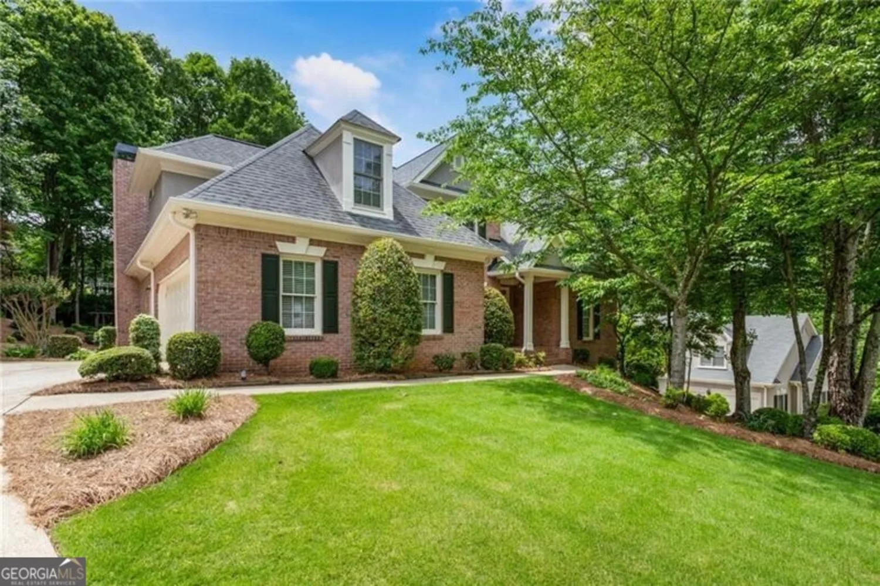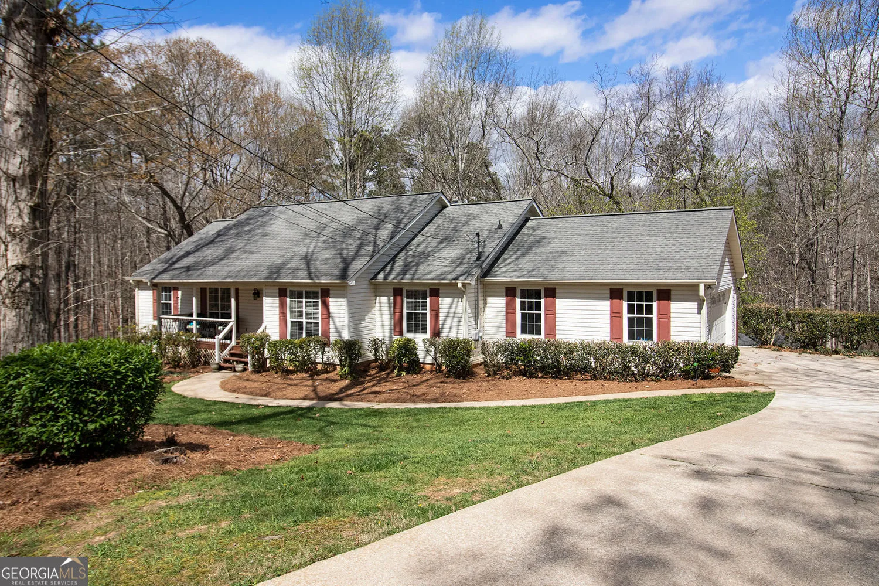6000 stallion ridgeDouglasville, GA 30135
6000 stallion ridgeDouglasville, GA 30135
Description
Remarkable Lakefront Living on Your Very Own 1,100 Acre Playground. Incredible Grand Opening Incentives Including Swim/Tennis Paid! This Extraordinary New Construction Modern Lake House at Georgia's renowned Foxhall Resort, situated along the Chattahoochee River just minutes from Serenbe, is nestled amidst 16 pristine lakes, picturesque rolling hills, serene hardwood forests, and enjoys over 40 amenities including a newly built infinity swimming pool, tennis and pickleball courts, a professionally managed trophy bass lake, kayaking, archery, sporting clays, and a stunning clubhouse with bar, restaurant, and lounge. With tranquil lake views, 2 covered terraces, soaring 10-foot ceilings, hardwood floors throughout, and exquisite interior design appointments, this brand new home invites you to enjoy all that Foxhall has to offer, from peaceful mornings by the water to relaxed afternoons at the resort's renowned Blue Pheasant Restaurant and Bar.
Property Details for 6000 Stallion Ridge
- Subdivision ComplexFoxhall Resort
- Architectural StyleBungalow/Cottage, Craftsman, Other
- ExteriorBalcony, Dock, Garden, Sprinkler System
- Num Of Parking Spaces2
- Parking FeaturesOver 1 Space per Unit
- Property AttachedYes
LISTING UPDATED:
- StatusActive
- MLS #10383971
- Days on Site232
- HOA Fees$2,400 / month
- MLS TypeResidential
- Year Built2024
- CountryDouglas
LISTING UPDATED:
- StatusActive
- MLS #10383971
- Days on Site232
- HOA Fees$2,400 / month
- MLS TypeResidential
- Year Built2024
- CountryDouglas
Building Information for 6000 Stallion Ridge
- StoriesTwo
- Year Built2024
- Lot Size0.0000 Acres
Payment Calculator
Term
Interest
Home Price
Down Payment
The Payment Calculator is for illustrative purposes only. Read More
Property Information for 6000 Stallion Ridge
Summary
Location and General Information
- Community Features: Clubhouse, Lake, Pool, Shared Dock, Tennis Court(s)
- Directions: Plug in 8000 Capps Ferry Rd, Douglasville GA into your favorite GPS!
- View: Lake
- Coordinates: 33.586397,-84.814899
School Information
- Elementary School: South Douglas
- Middle School: Fairplay
- High School: Alexander
Taxes and HOA Information
- Parcel Number: 0.0
- Tax Year: 2023
- Association Fee Includes: Maintenance Grounds, Reserve Fund, Swimming, Tennis
Virtual Tour
Parking
- Open Parking: No
Interior and Exterior Features
Interior Features
- Cooling: Central Air, Zoned
- Heating: Central, Natural Gas, Zoned
- Appliances: Dishwasher, Disposal, Microwave, Oven/Range (Combo), Tankless Water Heater
- Basement: None
- Fireplace Features: Factory Built, Gas Starter, Living Room
- Flooring: Hardwood, Tile
- Interior Features: Double Vanity, High Ceilings, Roommate Plan, Split Bedroom Plan, Walk-In Closet(s)
- Levels/Stories: Two
- Window Features: Double Pane Windows
- Kitchen Features: Kitchen Island, Pantry, Solid Surface Counters, Walk-in Pantry
- Foundation: Slab
- Total Half Baths: 1
- Bathrooms Total Integer: 3
- Bathrooms Total Decimal: 2
Exterior Features
- Construction Materials: Concrete
- Patio And Porch Features: Patio
- Roof Type: Composition
- Security Features: Smoke Detector(s)
- Laundry Features: In Hall, Upper Level
- Pool Private: No
Property
Utilities
- Sewer: Public Sewer
- Utilities: Cable Available, Electricity Available, Natural Gas Available, Phone Available, Sewer Connected, Underground Utilities, Water Available
- Water Source: Public
Property and Assessments
- Home Warranty: Yes
- Property Condition: New Construction
Green Features
- Green Energy Efficient: Insulation, Water Heater
Lot Information
- Above Grade Finished Area: 2248
- Common Walls: No Common Walls
- Lot Features: Corner Lot, Level
Multi Family
- Number of Units To Be Built: Square Feet
Rental
Rent Information
- Land Lease: Yes
Public Records for 6000 Stallion Ridge
Tax Record
- 2023$0.00 ($0.00 / month)
Home Facts
- Beds3
- Baths2
- Total Finished SqFt2,248 SqFt
- Above Grade Finished2,248 SqFt
- StoriesTwo
- Lot Size0.0000 Acres
- StyleSingle Family Residence
- Year Built2024
- APN0.0
- CountyDouglas
- Fireplaces1


