460 greystone laneDouglasville, GA 30134
460 greystone laneDouglasville, GA 30134
Description
Imagine owning this beautiful 3-sided brick ranch that sits in a well-established neighborhood with just over 1/2 acre. This home has 3 bedrooms/2 bathrooms, with the master on one side of the house and the other two rooms on the other side of the house. Showcasing hardwood floors throughout, a separate breakfast area, an office, a formal dining room, and a sunroom, this property is a true gem. The primary suite, located on the main floor, features his and hers walk-in closets and a large bathroom with double vanities featuring a jacuzzi tub. The sunroom overlooks the large leveled backyard which has a fire pit and a swing inside of the gazebo. This large inviting fenced in backyard is perfect for entertaining. The deck is super-sized, so if you are an outside person you will love the back yard.
Property Details for 460 Greystone Lane
- Subdivision ComplexGreystone Golf Estates
- Architectural StyleBrick 3 Side
- Parking FeaturesGarage
- Property AttachedNo
LISTING UPDATED:
- StatusClosed
- MLS #10483910
- Days on Site17
- Taxes$3,660.08 / year
- HOA Fees$600 / month
- MLS TypeResidential
- Year Built1996
- Lot Size0.62 Acres
- CountryDouglas
LISTING UPDATED:
- StatusClosed
- MLS #10483910
- Days on Site17
- Taxes$3,660.08 / year
- HOA Fees$600 / month
- MLS TypeResidential
- Year Built1996
- Lot Size0.62 Acres
- CountryDouglas
Building Information for 460 Greystone Lane
- StoriesOne
- Year Built1996
- Lot Size0.6200 Acres
Payment Calculator
Term
Interest
Home Price
Down Payment
The Payment Calculator is for illustrative purposes only. Read More
Property Information for 460 Greystone Lane
Summary
Location and General Information
- Community Features: Pool, Tennis Court(s)
- Directions: From Fairburn Rd turn Right on Veterans Memorial Hwy, turn Left on Ben Hill Rd for .4 miles, turn Left on Greystone Dr. go 0.1 miles, Turn Right on Greystone Lane. Go 312 ft house will be on the right.
- Coordinates: 33.793231,-84.700108
School Information
- Elementary School: Beulah
- Middle School: Turner
- High School: Lithia Springs
Taxes and HOA Information
- Parcel Number: 03561820022
- Tax Year: 22
- Association Fee Includes: Swimming, Tennis
Virtual Tour
Parking
- Open Parking: No
Interior and Exterior Features
Interior Features
- Cooling: Ceiling Fan(s), Central Air
- Heating: Heat Pump
- Appliances: Cooktop, Dishwasher, Electric Water Heater, Ice Maker, Microwave, Oven/Range (Combo), Refrigerator, Stainless Steel Appliance(s)
- Basement: None
- Flooring: Hardwood
- Interior Features: Double Vanity, Master On Main Level, Separate Shower, Soaking Tub, Split Bedroom Plan
- Levels/Stories: One
- Main Bedrooms: 3
- Bathrooms Total Integer: 2
- Main Full Baths: 2
- Bathrooms Total Decimal: 2
Exterior Features
- Construction Materials: Brick
- Roof Type: Composition
- Spa Features: Bath
- Laundry Features: In Hall, Laundry Closet
- Pool Private: No
Property
Utilities
- Sewer: Septic Tank
- Utilities: Cable Available, Electricity Available, High Speed Internet, Natural Gas Available, Phone Available, Water Available
- Water Source: Public
Property and Assessments
- Home Warranty: Yes
- Property Condition: Resale
Green Features
Lot Information
- Above Grade Finished Area: 2086
- Lot Features: Level
Multi Family
- Number of Units To Be Built: Square Feet
Rental
Rent Information
- Land Lease: Yes
Public Records for 460 Greystone Lane
Tax Record
- 22$3,660.08 ($305.01 / month)
Home Facts
- Beds3
- Baths2
- Total Finished SqFt2,086 SqFt
- Above Grade Finished2,086 SqFt
- StoriesOne
- Lot Size0.6200 Acres
- StyleSingle Family Residence
- Year Built1996
- APN03561820022
- CountyDouglas
- Fireplaces1
Similar Homes
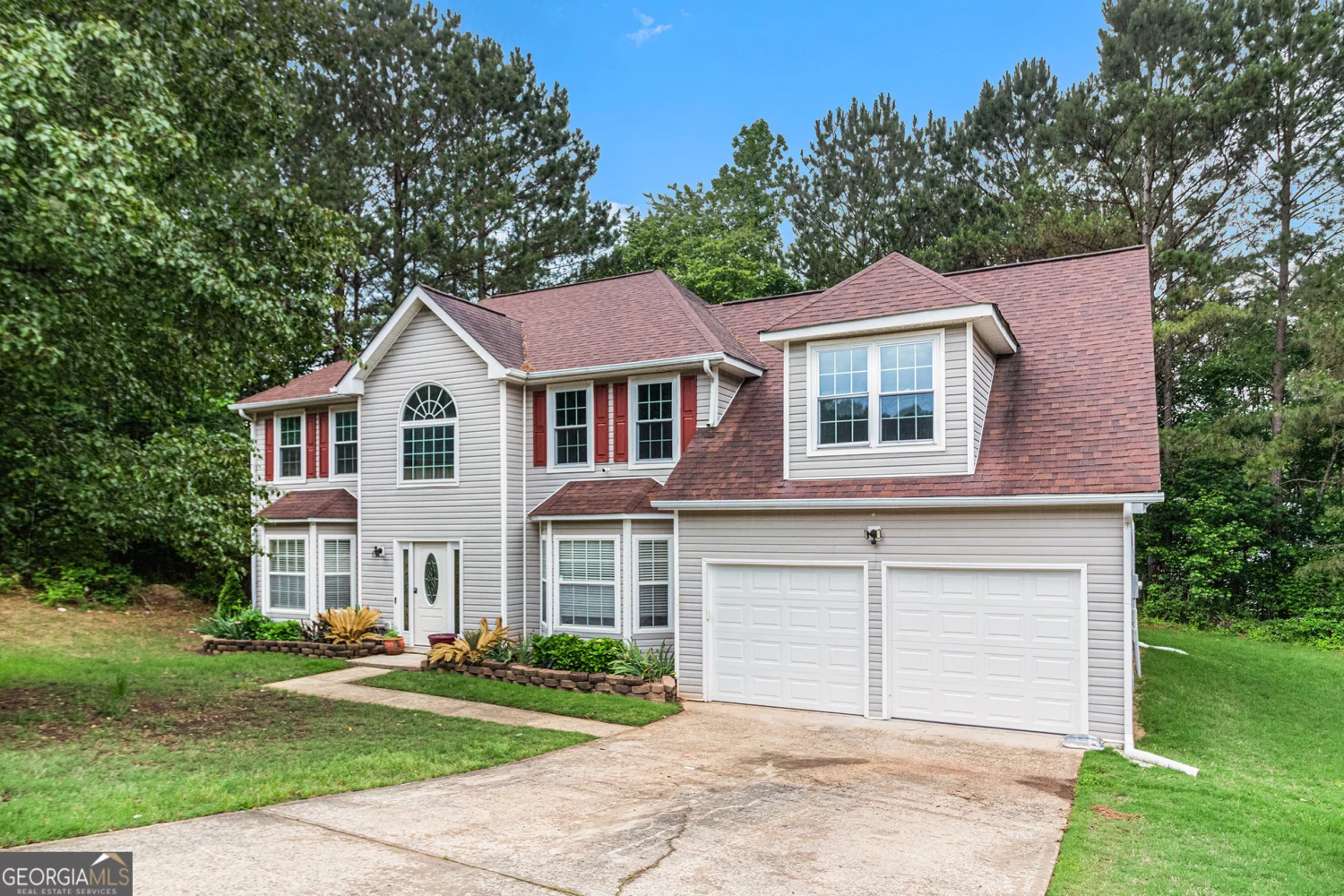
4615 Thermal Court
Douglasville, GA 30135
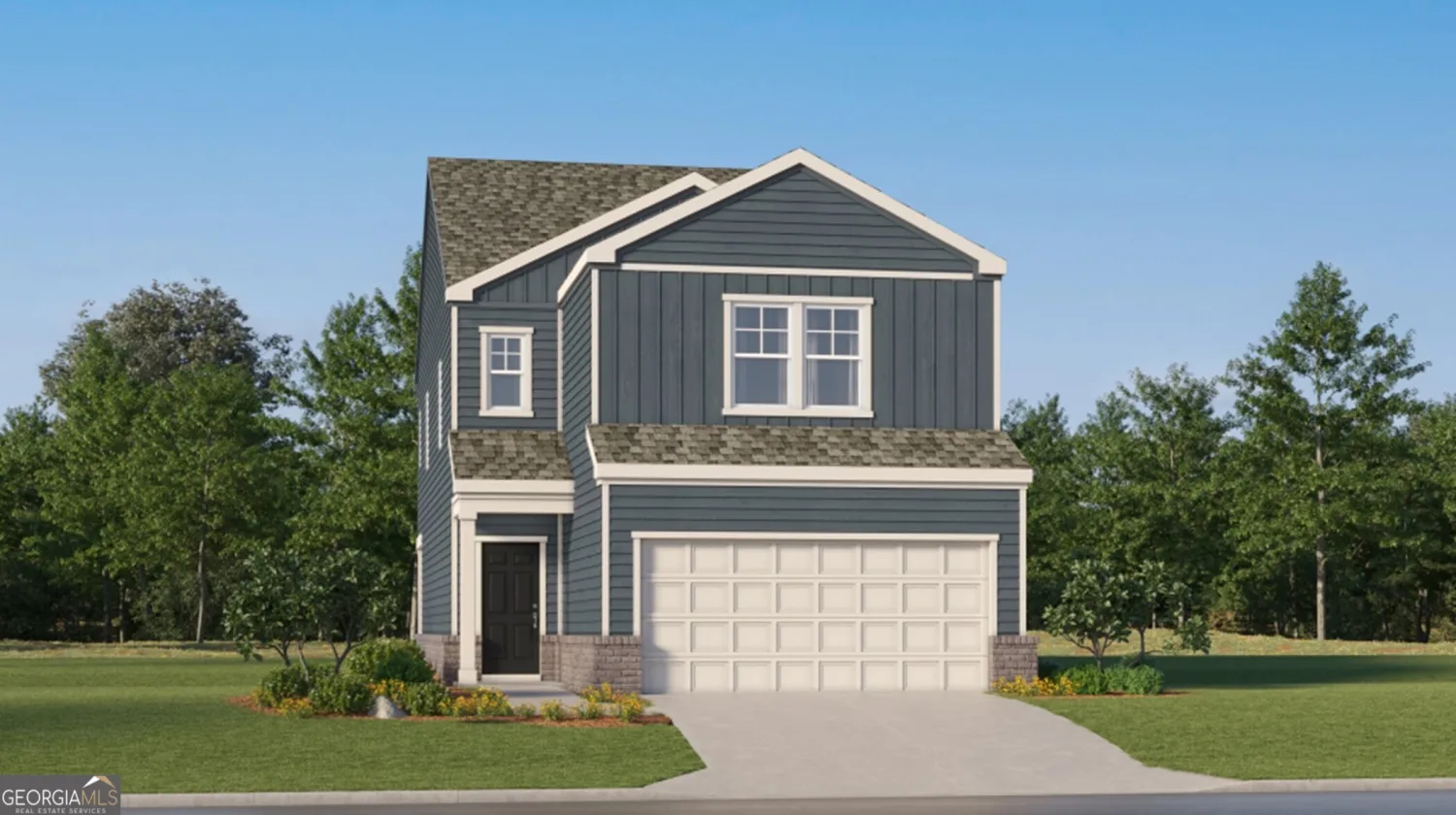
2452 Cotton Lane
Douglasville, GA 30135
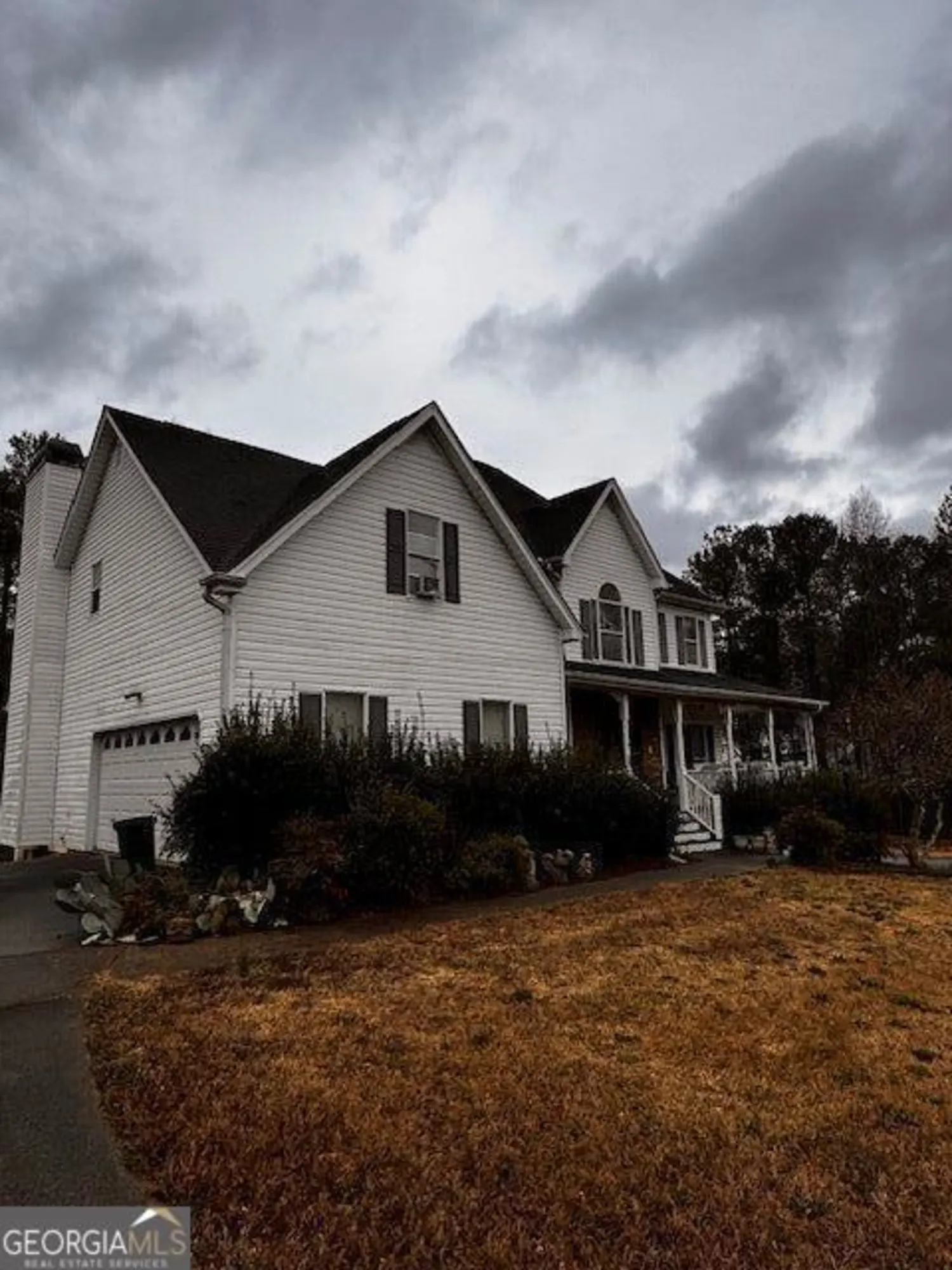
305 Savannah Place
Douglasville, GA 30134
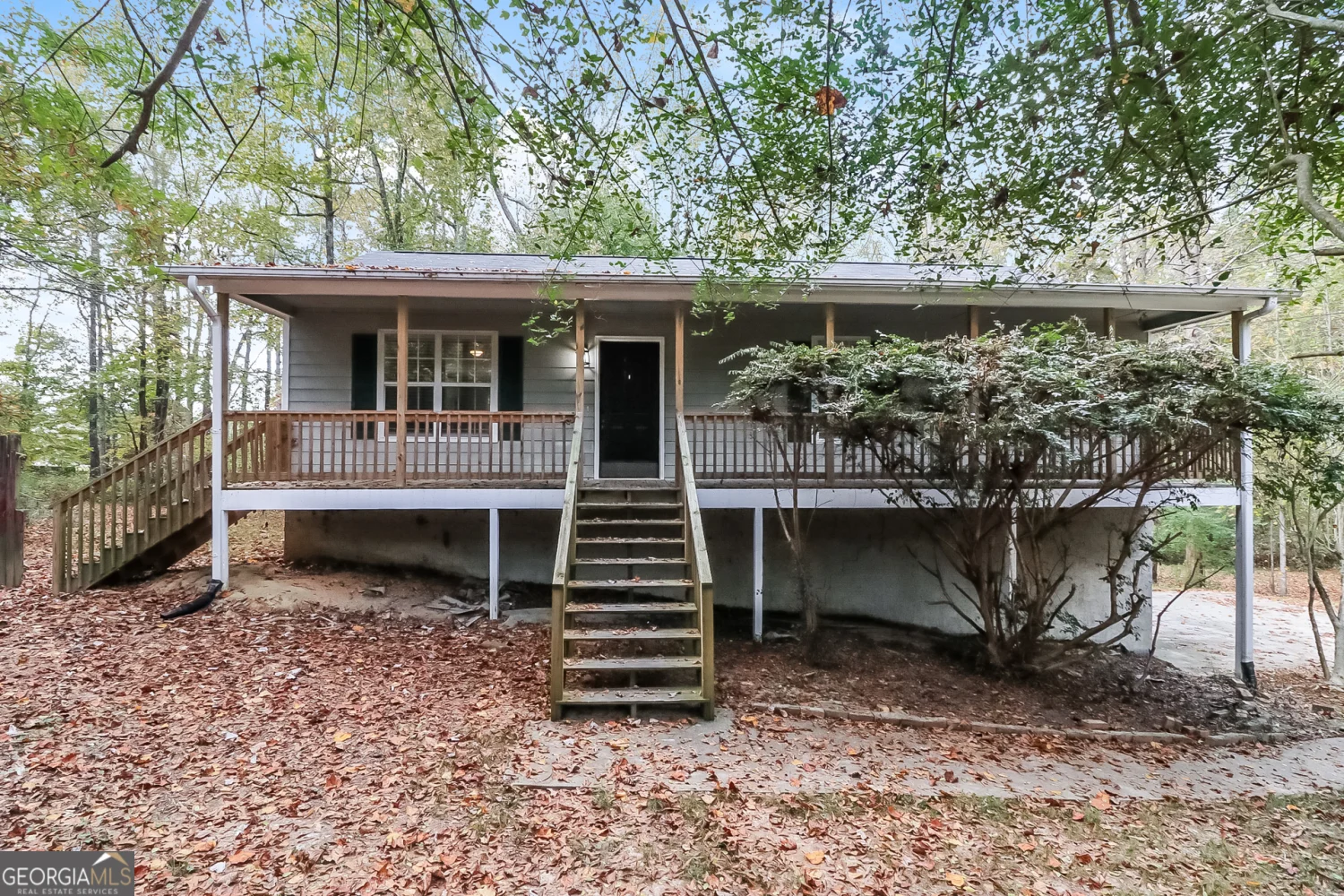
215 Shadow Wood Drive
Douglasville, GA 30134
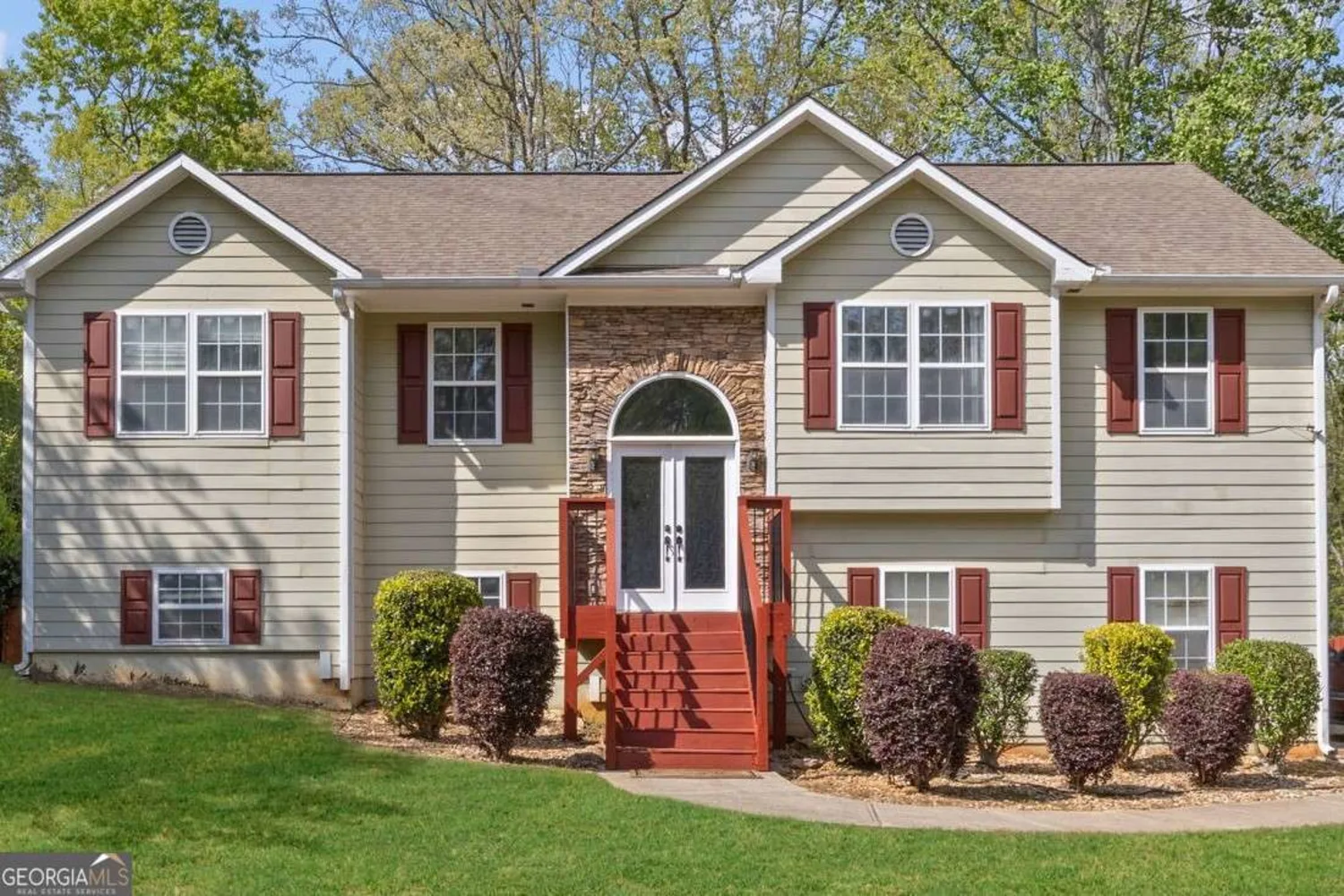
6332 Fairoaks Place
Douglasville, GA 30135
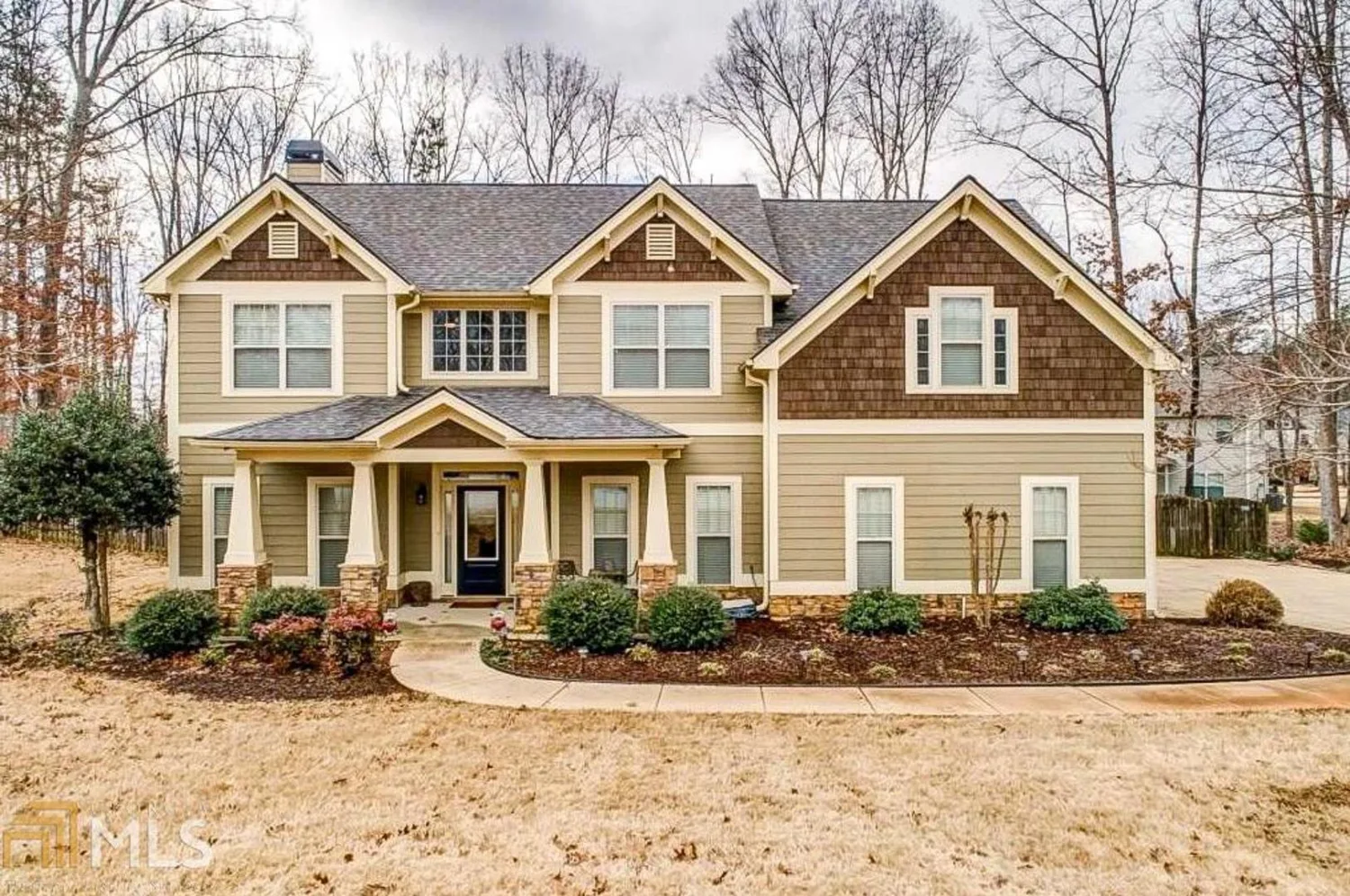
80 Jessel Lane
Douglasville, GA 30134
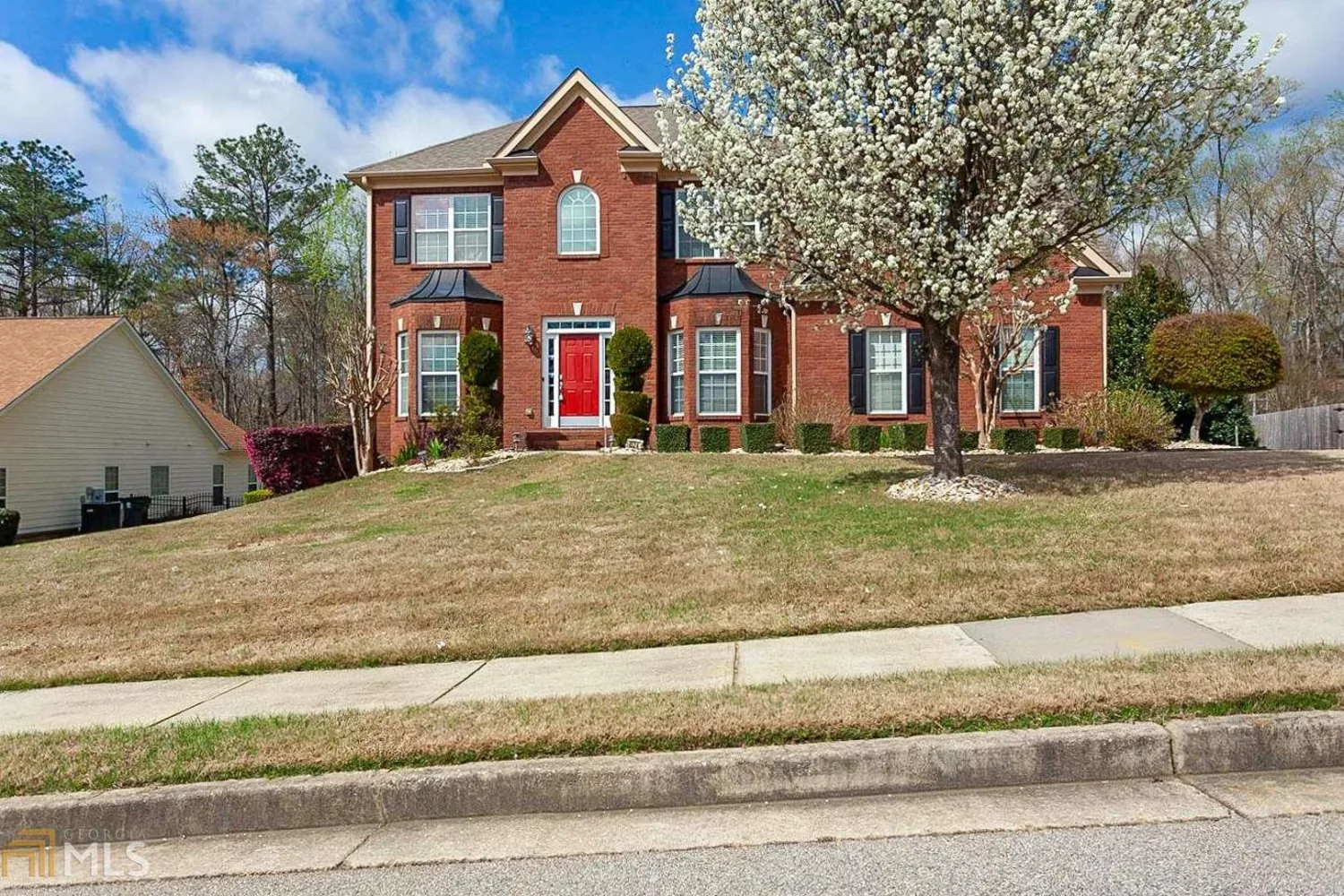
4524 Mill Water Crossing
Douglasville, GA 30135
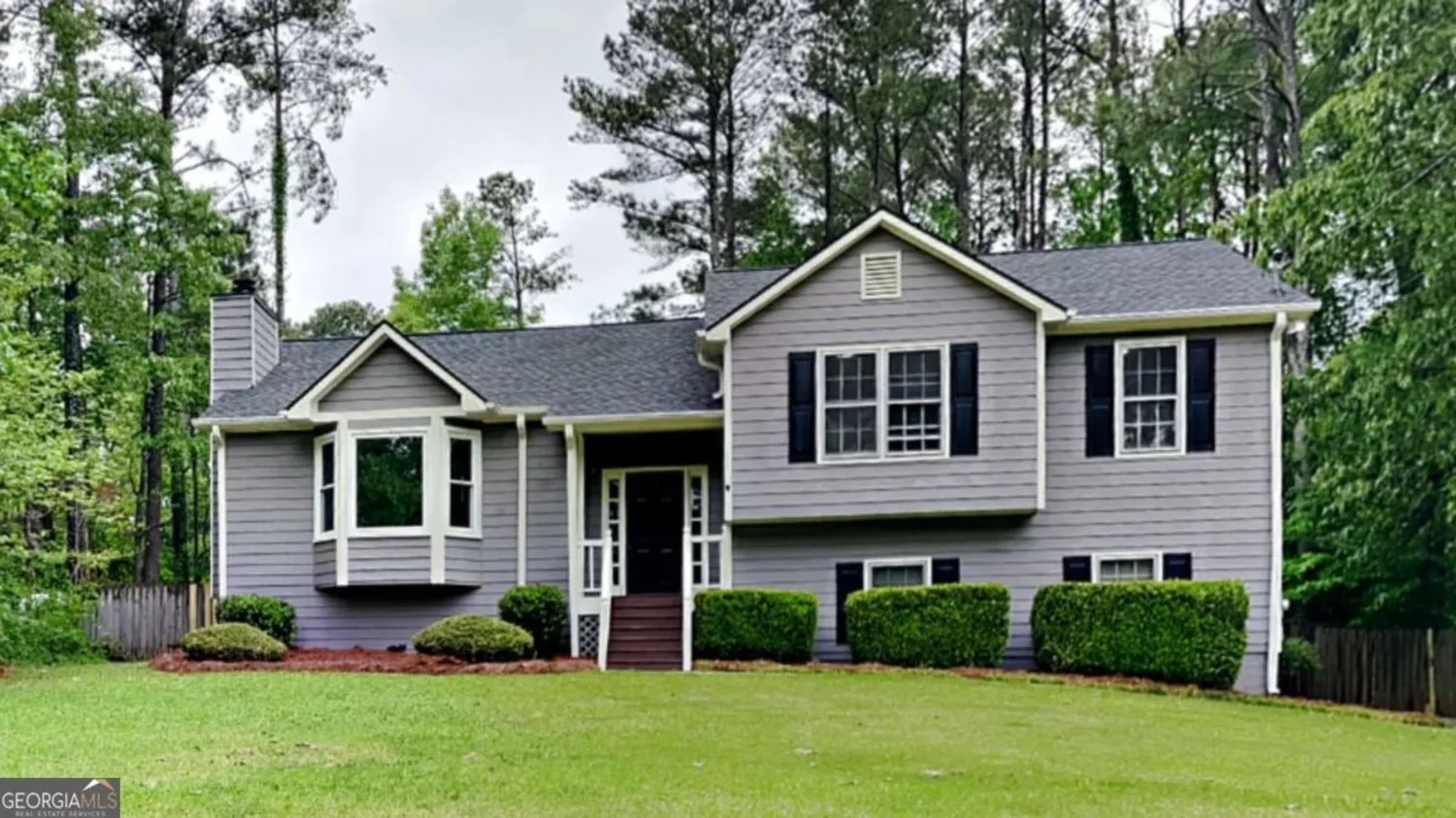
64 Little John Way
Douglasville, GA 30134
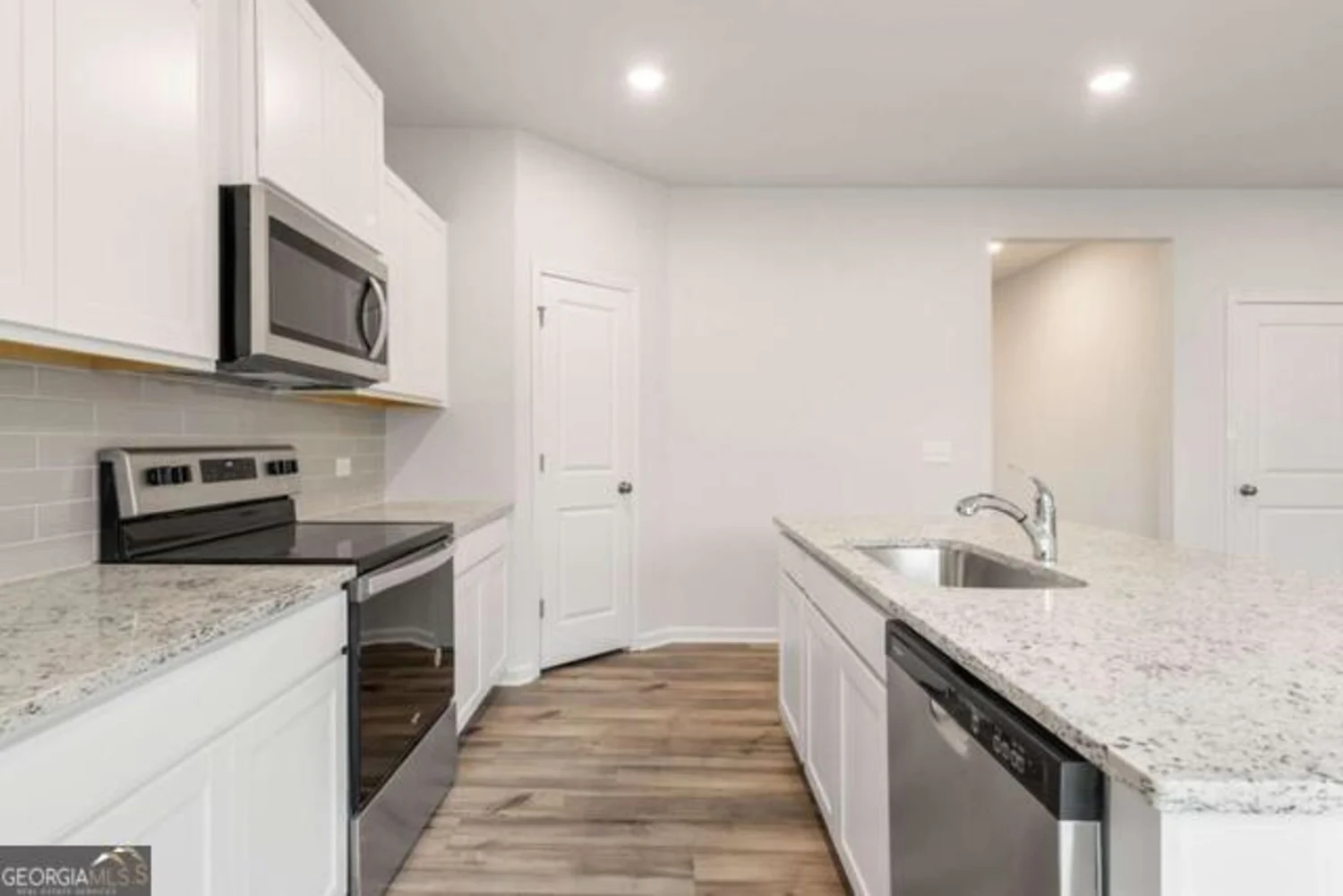
7222 Lacey Dr. LOT 127
Douglasville, GA 30134

