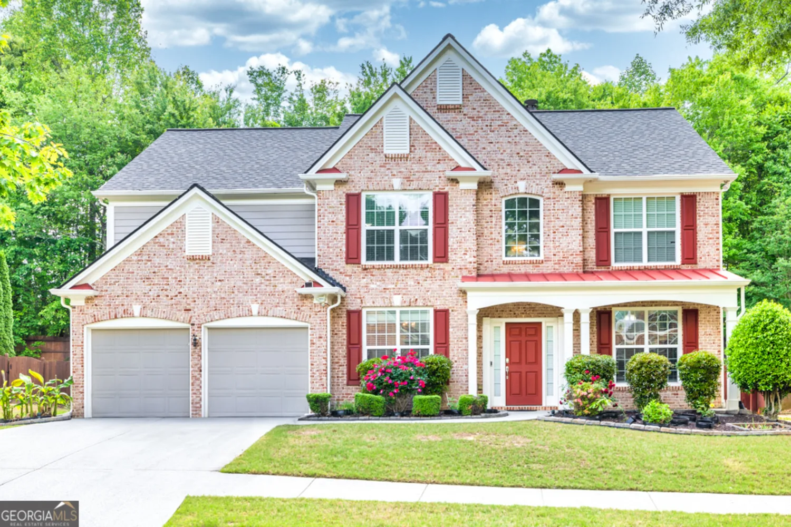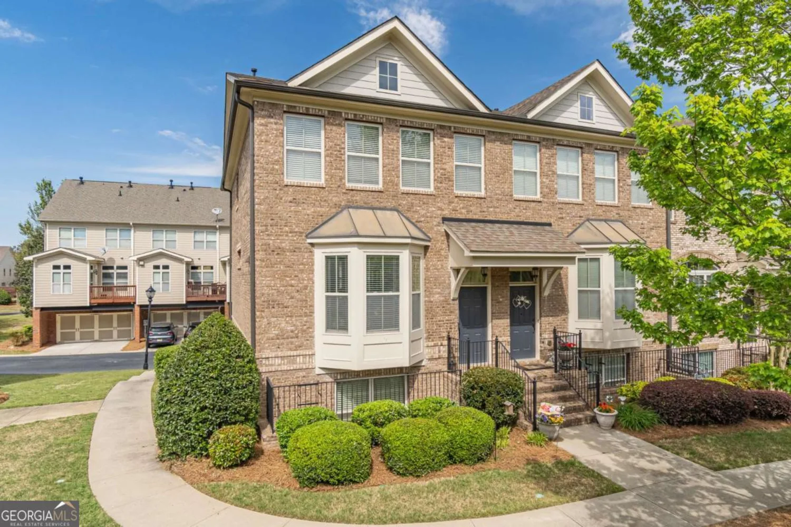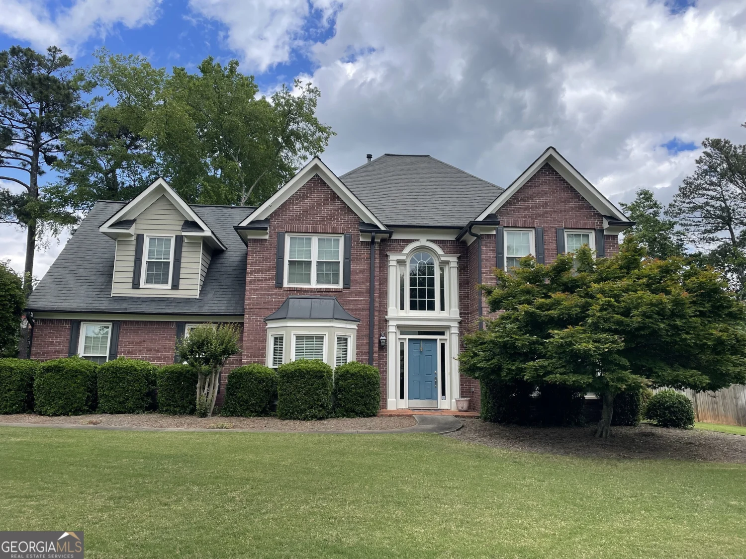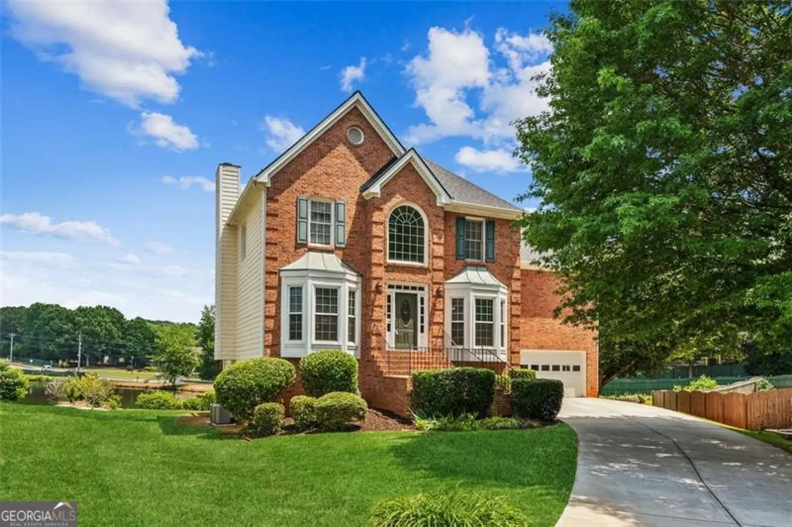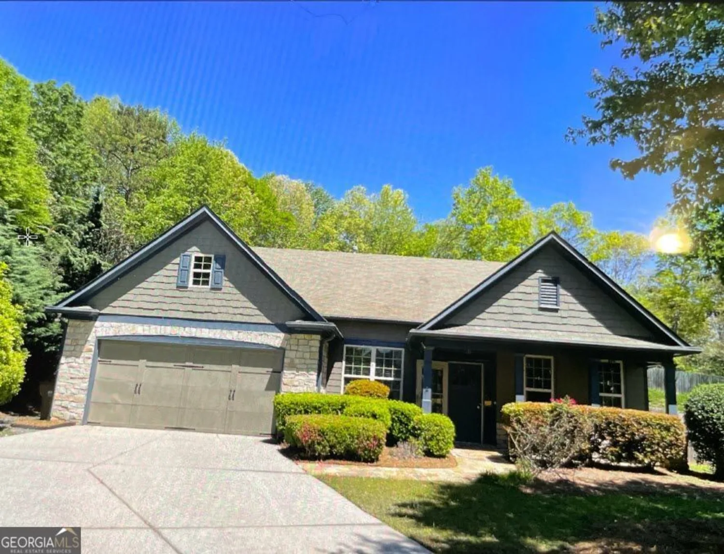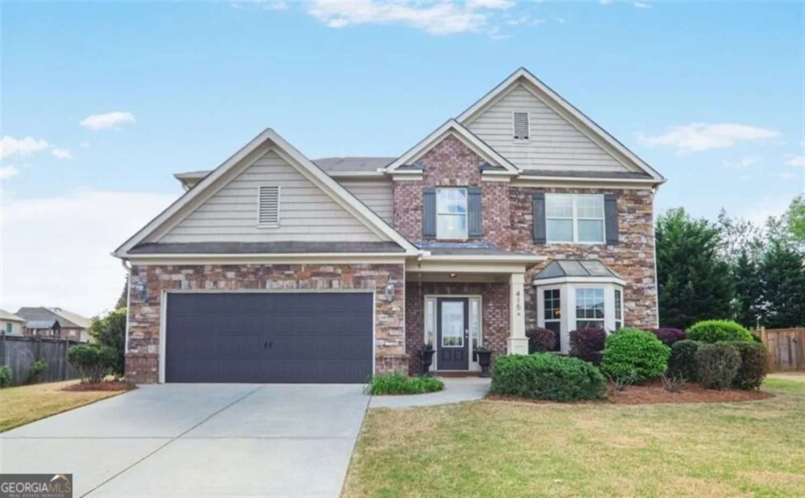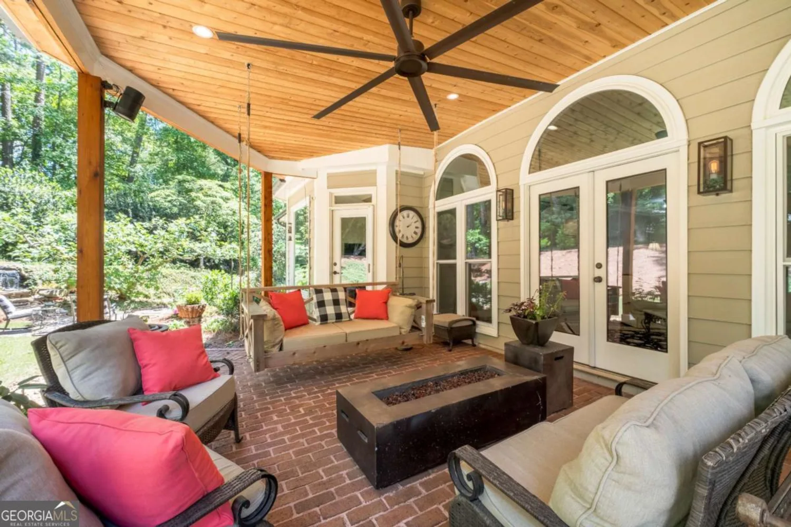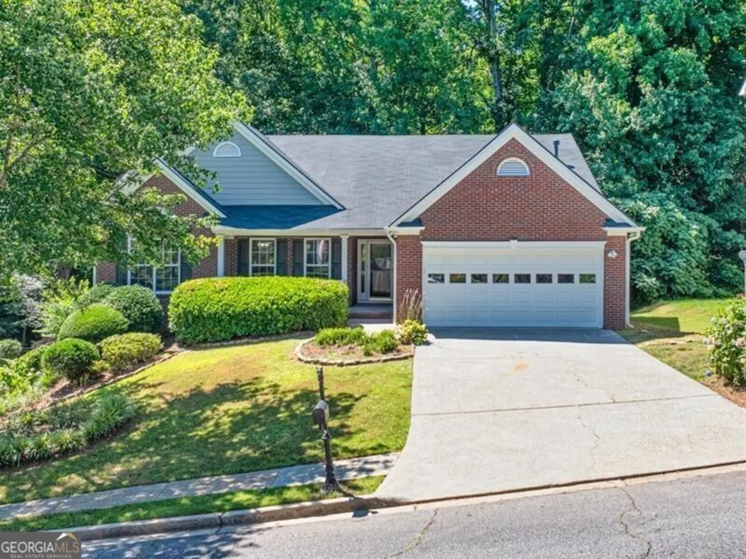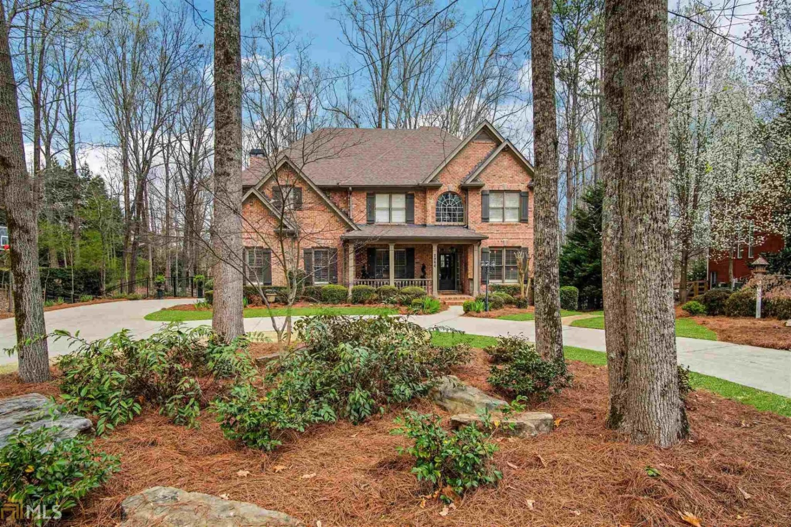753 cambron commons traceSuwanee, GA 30024
753 cambron commons traceSuwanee, GA 30024
Description
This is the MASTER on the MAIN that you have been waiting for to come on the market!! This charming Bungalow, has been almost completely remodeled, Some of the Updated features include New High-End Lighting fixtures, New Paint inside and outside, and Bright New Windows. A new kitchen island has been added as well as gorgeous Quartz countertops, new cabinet doors, new Range and Microwave, backsplash, and undermount fireclay sink, which is extremely durable and scratch resistant. Expanded laundry room on main level provides additional storage space and features a GE Profile Utra Fast Washer and Dryer combo. This appealing open floor plan is complimented by Plantation shutters, durable Vinyl Plank Flooring, and vaulted (2 Story) ceilings providing natural light. Matching flooring was added to the stairway which gives the room an elegant feel. The primary bedroom on main features a double tray ceiling and updated en suite with double vanities, gorgeous frameless shower, and soaking tub. Walk in closet features custom shelving. Upstairs you will find 2 Bedrooms, a Fresh newly Updated Full Bath, which includes shower/tub combo and new vanity. There is also a full attic for added storage space. This home's front and back are scenic. The meticulously landscaped yard and the inviting front porch create a welcoming atmosphere. Backyard is level, nicely landscaped but low maintenance, and includes a privacy fence. Hoa maintains BOTH front and back yard. Home is a short distance to Suwanee Town Center and the new Suwanee West, with outdoor amphitheater, family friendly entertainment, craft fairs, farmers markets, shopping and fabulous restaurants. Also close to Suwanee Greenway Trail, local parks, and Suwanee Library. The neighborhood remains quaint and quiet with tree-lined streets, but yet close to everything!! All of these features all within the Multiple Award Winning and highly rated North Gwinnett School District. This is truly a special home, and neighborhood!! Hurry, don't miss out
Property Details for 753 Cambron Commons Trace
- Subdivision ComplexOld Suwanee
- Architectural StyleBungalow/Cottage, Traditional
- Num Of Parking Spaces2
- Parking FeaturesAttached, Garage, Garage Door Opener, Kitchen Level, Side/Rear Entrance
- Property AttachedYes
- Waterfront FeaturesNo Dock Or Boathouse
LISTING UPDATED:
- StatusActive
- MLS #10521763
- Days on Site0
- Taxes$1,678 / year
- HOA Fees$1,875 / month
- MLS TypeResidential
- Year Built2002
- Lot Size0.12 Acres
- CountryGwinnett
LISTING UPDATED:
- StatusActive
- MLS #10521763
- Days on Site0
- Taxes$1,678 / year
- HOA Fees$1,875 / month
- MLS TypeResidential
- Year Built2002
- Lot Size0.12 Acres
- CountryGwinnett
Building Information for 753 Cambron Commons Trace
- StoriesTwo
- Year Built2002
- Lot Size0.1200 Acres
Payment Calculator
Term
Interest
Home Price
Down Payment
The Payment Calculator is for illustrative purposes only. Read More
Property Information for 753 Cambron Commons Trace
Summary
Location and General Information
- Community Features: Park, Street Lights, Near Shopping
- Directions: GPS Friendly
- Coordinates: 34.048259,-84.079252
School Information
- Elementary School: Roberts
- Middle School: North Gwinnett
- High School: North Gwinnett
Taxes and HOA Information
- Parcel Number: R7237 371
- Tax Year: 2024
- Association Fee Includes: Maintenance Grounds, Management Fee, Trash
- Tax Lot: 29
Virtual Tour
Parking
- Open Parking: No
Interior and Exterior Features
Interior Features
- Cooling: Central Air, Electric, Zoned
- Heating: Forced Air, Natural Gas
- Appliances: Dishwasher, Disposal, Dryer, Gas Water Heater, Ice Maker, Microwave, Oven/Range (Combo), Refrigerator, Stainless Steel Appliance(s), Washer
- Basement: None
- Fireplace Features: Factory Built, Family Room, Gas Starter
- Flooring: Laminate, Tile
- Interior Features: Bookcases, Double Vanity, High Ceilings, Master On Main Level, Tile Bath, Tray Ceiling(s), Vaulted Ceiling(s), Walk-In Closet(s)
- Levels/Stories: Two
- Window Features: Double Pane Windows
- Kitchen Features: Breakfast Area, Kitchen Island, Pantry
- Foundation: Slab
- Main Bedrooms: 1
- Total Half Baths: 1
- Bathrooms Total Integer: 3
- Main Full Baths: 1
- Bathrooms Total Decimal: 2
Exterior Features
- Construction Materials: Concrete, Stone
- Fencing: Back Yard, Privacy
- Patio And Porch Features: Patio, Porch
- Roof Type: Composition
- Security Features: Smoke Detector(s)
- Laundry Features: Other
- Pool Private: No
Property
Utilities
- Sewer: Public Sewer
- Utilities: Cable Available, Electricity Available, High Speed Internet, Natural Gas Available, Phone Available, Sewer Available, Underground Utilities, Water Available
- Water Source: Public
Property and Assessments
- Home Warranty: Yes
- Property Condition: Updated/Remodeled
Green Features
Lot Information
- Above Grade Finished Area: 1674
- Common Walls: No Common Walls
- Lot Features: Level, Private
- Waterfront Footage: No Dock Or Boathouse
Multi Family
- Number of Units To Be Built: Square Feet
Rental
Rent Information
- Land Lease: Yes
Public Records for 753 Cambron Commons Trace
Tax Record
- 2024$1,678.00 ($139.83 / month)
Home Facts
- Beds3
- Baths2
- Total Finished SqFt1,674 SqFt
- Above Grade Finished1,674 SqFt
- StoriesTwo
- Lot Size0.1200 Acres
- StyleSingle Family Residence
- Year Built2002
- APNR7237 371
- CountyGwinnett
- Fireplaces1


