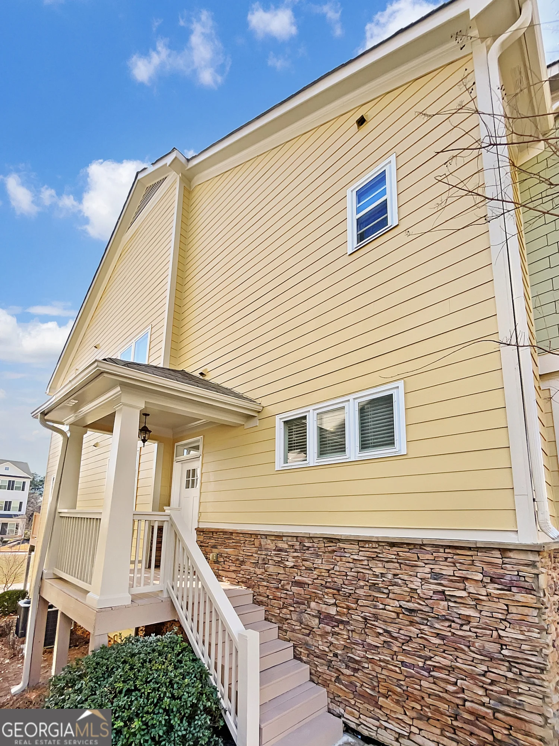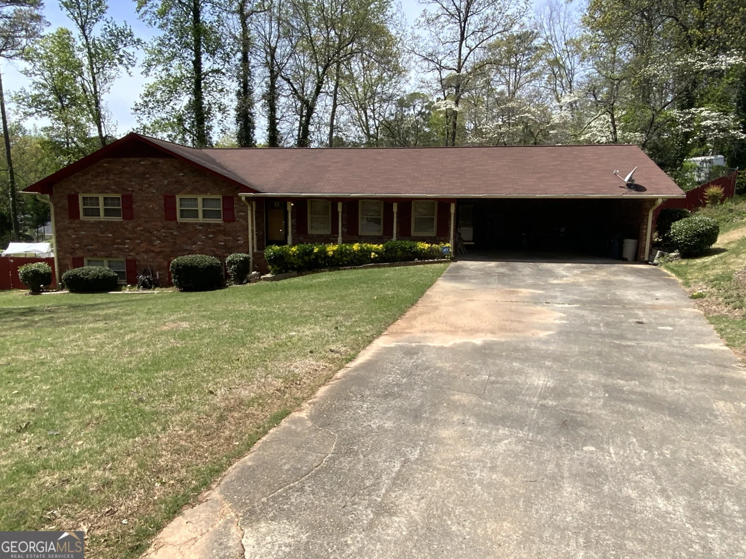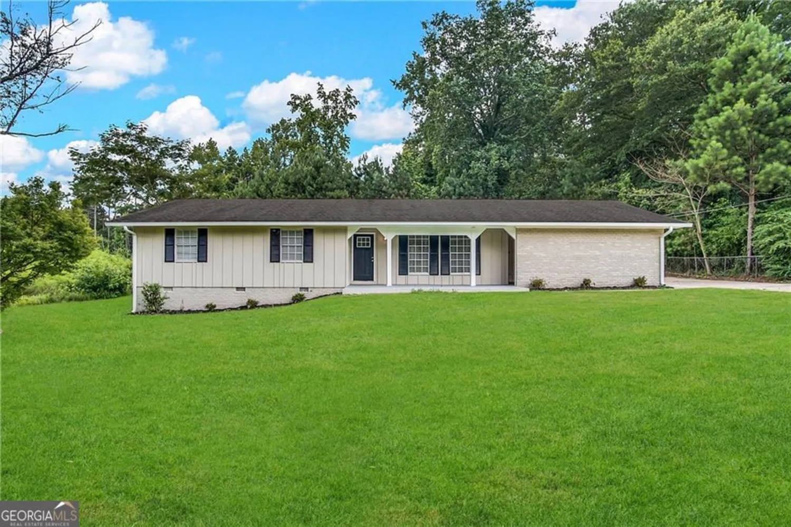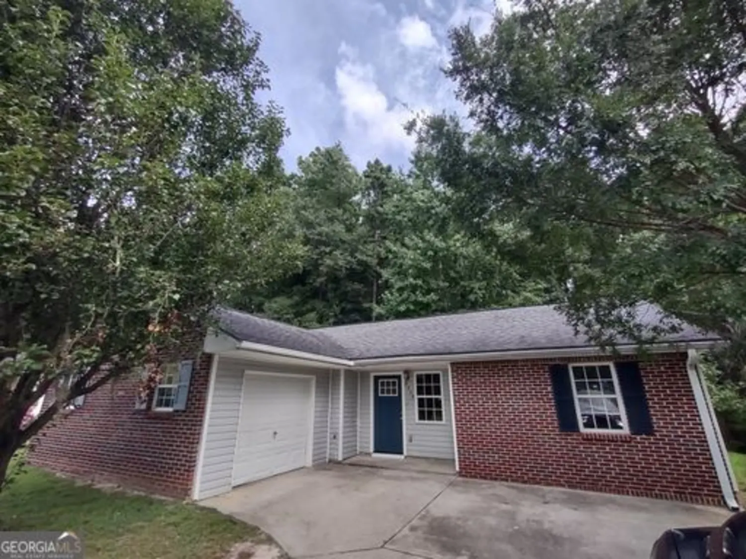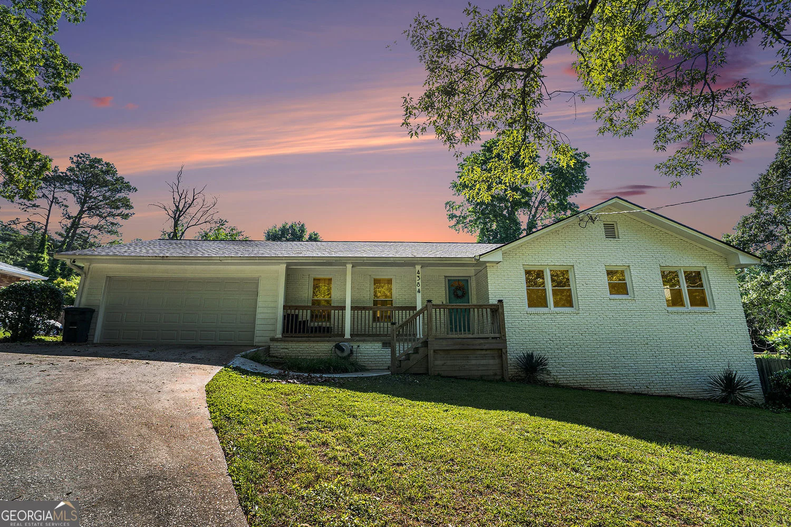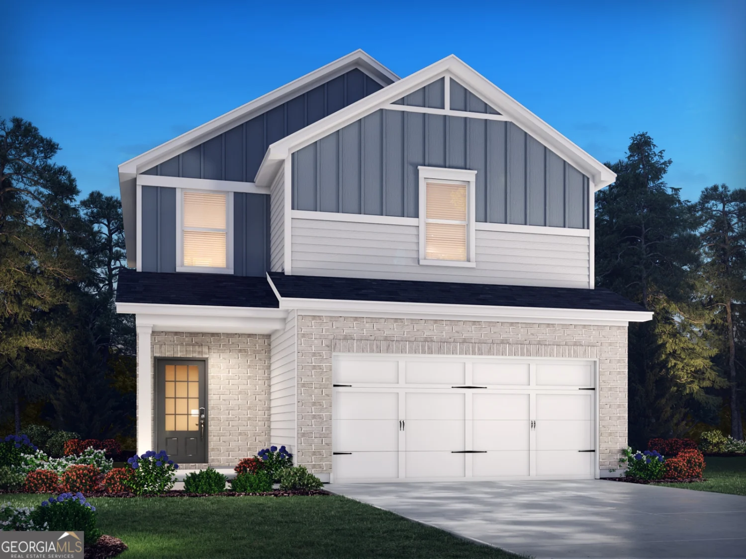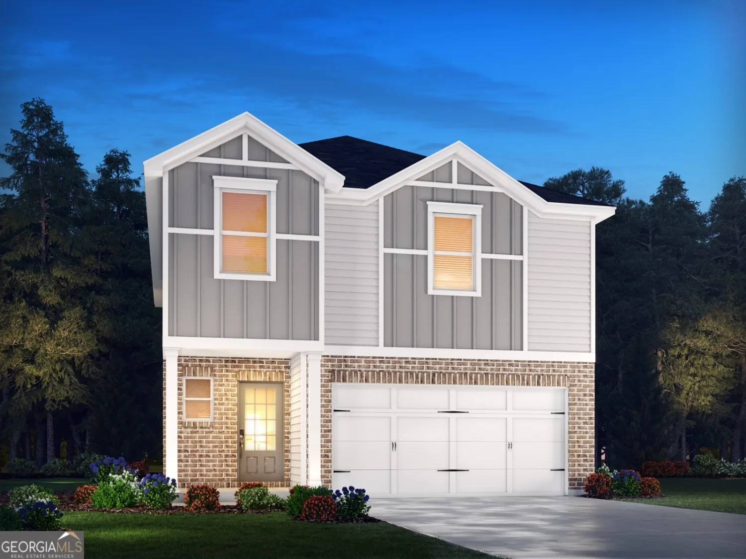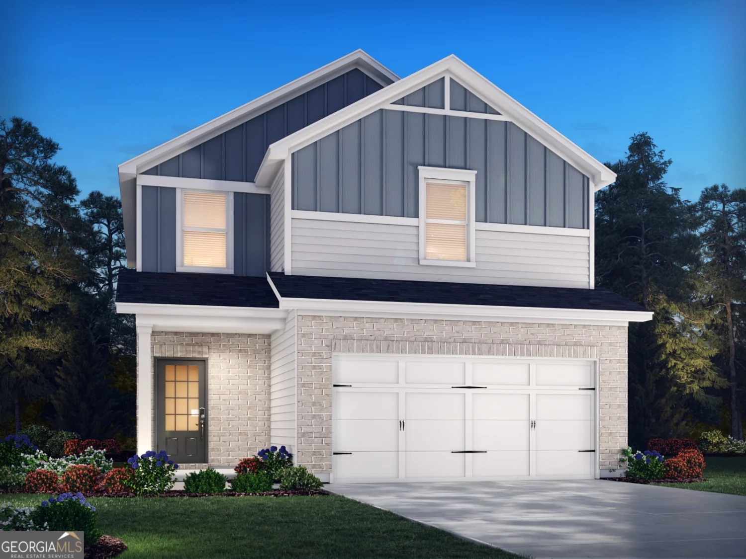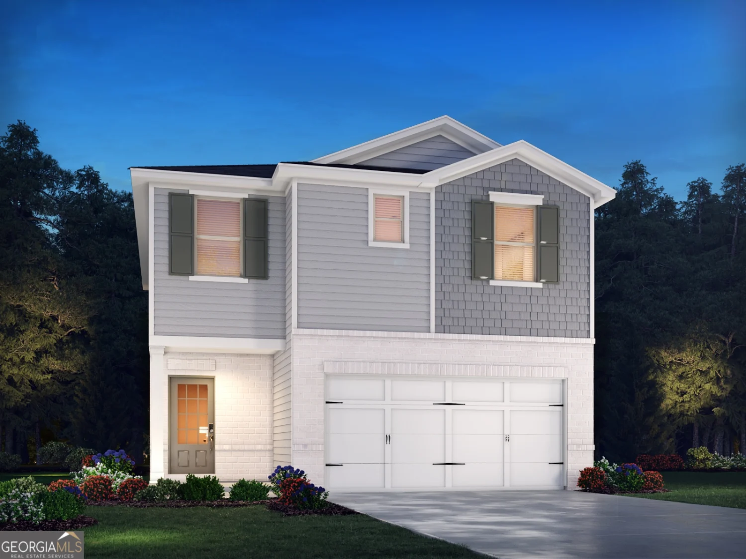4720 shoshonee trailCollege Park, GA 30349
4720 shoshonee trailCollege Park, GA 30349
Description
This is a beautifully renovated 3-bathroom and 2 bathrooms home in College Park! This home features a brand-new kitchen, bathrooms, roof, hvac, flooring, painting and a light-filled sunroom. You're truly in the center of it all. Whether you're a first-time homebuyer or an investor searching for a prime Airbnb or short-term rental opportunity, this home is just a short drive from Atlanta's bustling city center, with easy access to parks, shopping, restaurants, and Hartsfield-Jackson Airport. With South Fulton's ongoing growth and the upcoming 2026 World Cup set to draw attention to the area, this home offers incredible investment potential. Schedule a showing today to experience this inviting home firsthand! You may be eligible to receive up to $15,000 in down payment and closing cost assistance on this property through our preferred lender, Derwin Davis at Regions Bank. Interested in seeing if you qualify for this incredible grant? Call Ola today for more information on how to get pre-approved!
Property Details for 4720 Shoshonee Trail
- Subdivision ComplexTOCOMO FOREST
- Architectural StyleRanch
- ExteriorOther, Garden
- Num Of Parking Spaces2
- Parking FeaturesCarport
- Property AttachedYes
- Waterfront FeaturesCreek
LISTING UPDATED:
- StatusActive
- MLS #10521800
- Days on Site1
- Taxes$3,142 / year
- MLS TypeResidential
- Year Built1966
- Lot Size0.56 Acres
- CountryFulton
LISTING UPDATED:
- StatusActive
- MLS #10521800
- Days on Site1
- Taxes$3,142 / year
- MLS TypeResidential
- Year Built1966
- Lot Size0.56 Acres
- CountryFulton
Building Information for 4720 Shoshonee Trail
- StoriesOne
- Year Built1966
- Lot Size0.5580 Acres
Payment Calculator
Term
Interest
Home Price
Down Payment
The Payment Calculator is for illustrative purposes only. Read More
Property Information for 4720 Shoshonee Trail
Summary
Location and General Information
- Community Features: None
- Directions: USE GPS
- View: City
- Coordinates: 33.626379,-84.502382
School Information
- Elementary School: Seaborn Lee
- Middle School: Camp Creek
- High School: Langston Hughes
Taxes and HOA Information
- Parcel Number: 13 003300030217
- Tax Year: 2024
- Association Fee Includes: None
- Tax Lot: 11
Virtual Tour
Parking
- Open Parking: No
Interior and Exterior Features
Interior Features
- Cooling: Heat Pump
- Heating: Central, Floor Furnace
- Appliances: Dishwasher, Disposal, Microwave, Gas Water Heater, Refrigerator
- Basement: Crawl Space
- Fireplace Features: Gas Starter, Family Room
- Flooring: Vinyl
- Interior Features: High Ceilings, Master On Main Level
- Levels/Stories: One
- Other Equipment: Satellite Dish
- Window Features: Skylight(s)
- Kitchen Features: Country Kitchen, Kitchen Island, Pantry, Walk-in Pantry
- Foundation: Block
- Main Bedrooms: 3
- Bathrooms Total Integer: 2
- Main Full Baths: 2
- Bathrooms Total Decimal: 2
Exterior Features
- Accessibility Features: Accessible Approach with Ramp, Accessible Doors
- Construction Materials: Concrete
- Fencing: Back Yard
- Patio And Porch Features: Deck, Porch
- Pool Features: Screen Enclosure
- Roof Type: Other
- Security Features: Smoke Detector(s)
- Laundry Features: Laundry Closet
- Pool Private: No
- Other Structures: Other
Property
Utilities
- Sewer: Public Sewer
- Utilities: Electricity Available, Natural Gas Available, Water Available
- Water Source: Public
- Electric: 220 Volts
Property and Assessments
- Home Warranty: Yes
- Property Condition: Resale
Green Features
- Green Energy Efficient: Windows
- Green Energy Generation: Wind
Lot Information
- Above Grade Finished Area: 2222
- Common Walls: No Common Walls
- Lot Features: Steep Slope, Private
- Waterfront Footage: Creek
Multi Family
- Number of Units To Be Built: Square Feet
Rental
Rent Information
- Land Lease: Yes
Public Records for 4720 Shoshonee Trail
Tax Record
- 2024$3,142.00 ($261.83 / month)
Home Facts
- Beds3
- Baths2
- Total Finished SqFt2,222 SqFt
- Above Grade Finished2,222 SqFt
- StoriesOne
- Lot Size0.5580 Acres
- StyleSingle Family Residence
- Year Built1966
- APN13 003300030217
- CountyFulton
- Fireplaces2


