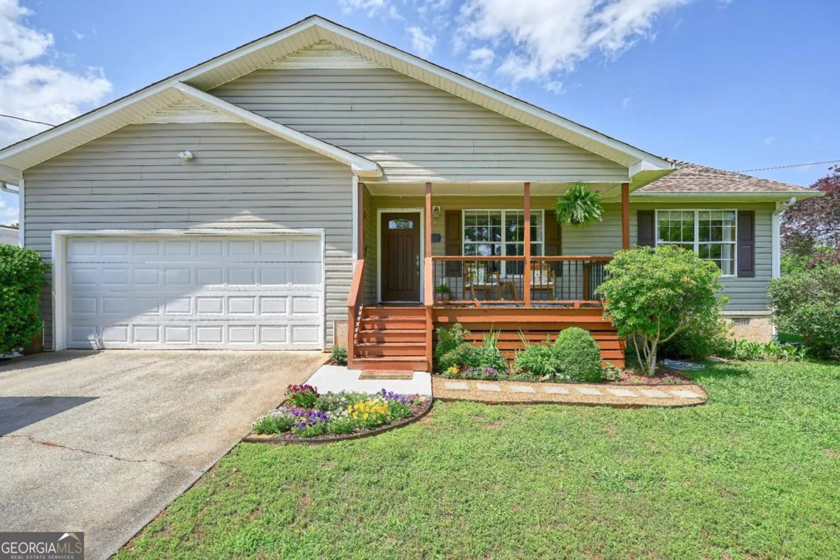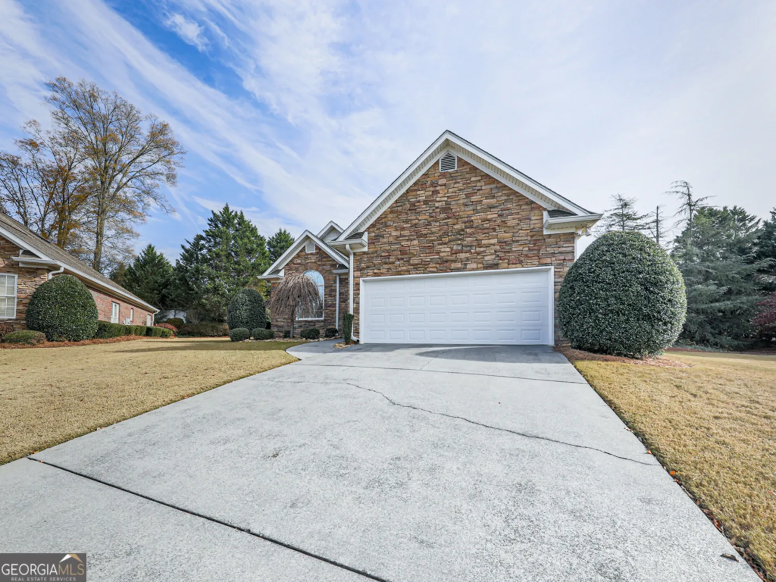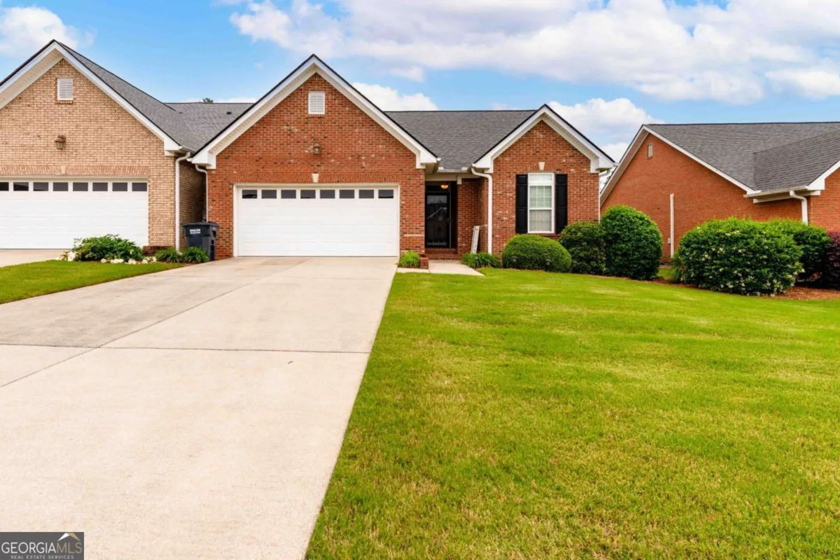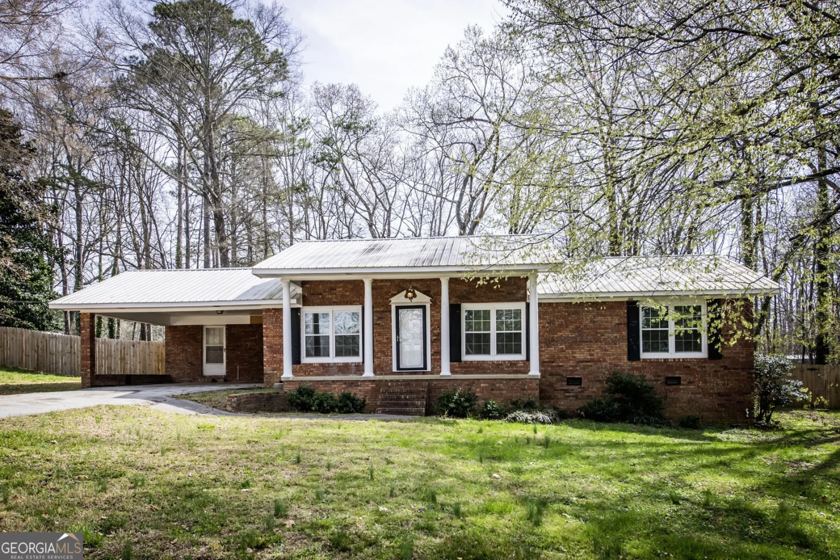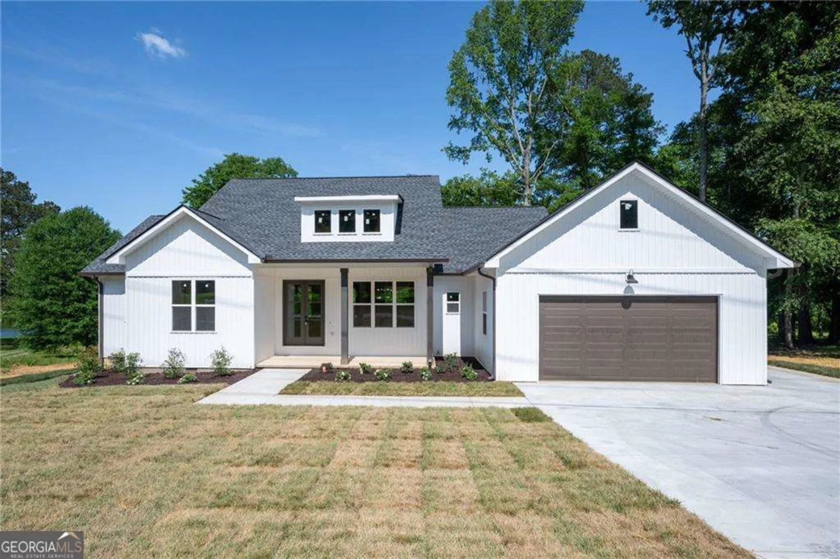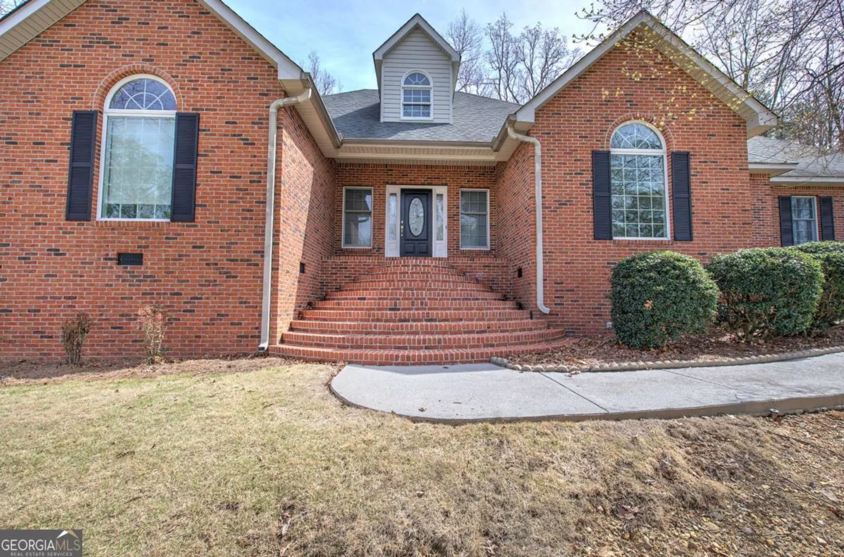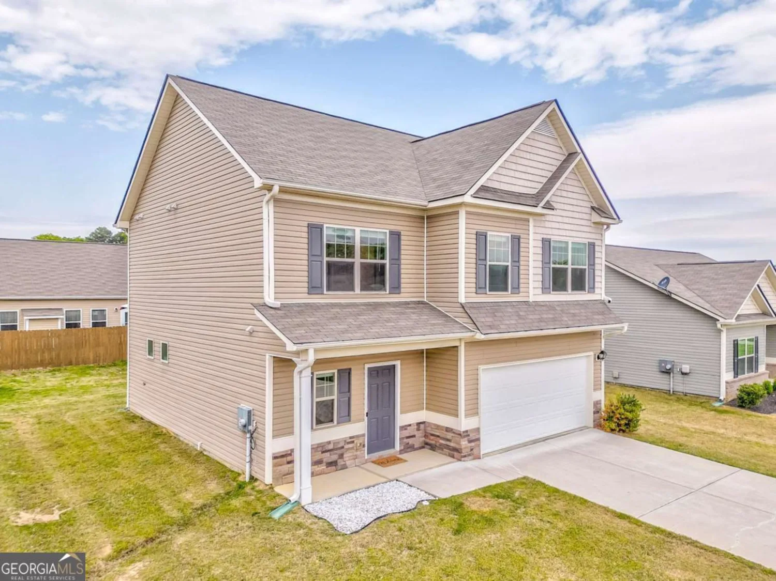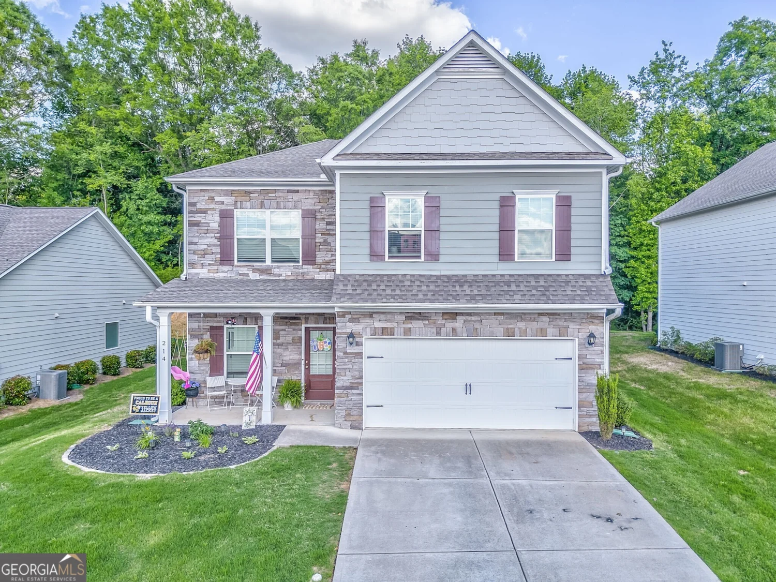115 harrison lane neCalhoun, GA 30701
115 harrison lane neCalhoun, GA 30701
Description
A beautifully crafted home offers the perfect blend of comfort, style, and community living in Charleston Place II. Perched on 1.12-acres this property evokes a sense of privacy and tranquility. The heart of the home is the soaring two-story family room featuring a stunning wood-burning fireplace with stone surround. A bright white eat-in kitchen invites you to gather and entertain and flows to the covered rear porch. The back yard is a perfect spot to retreat. The primary suite is on the main level with a Carrara tile walk-in shower and generous closet. A dedicated home office is located on the front of the home for remote work or study. Upstairs, there are two secondary bedrooms and a bonus room perfect for a media room, playroom, or guest retreat. Stylish and durable LVP flooring is throughout. Located in a community that offers a swimming pool and playground. Anticipated completion is July 2025. Builder to provide up to $5,000 in buyer incentives provided through Fairway Independent Mortgage Corporation, Terry Summey, Mortgage Originator.
Property Details for 115 Harrison Lane NE
- Subdivision ComplexCharleston Place II
- Architectural StyleCraftsman, Traditional
- Num Of Parking Spaces2
- Parking FeaturesGarage
- Property AttachedYes
LISTING UPDATED:
- StatusActive
- MLS #10521993
- Days on Site0
- Taxes$167 / year
- HOA Fees$240 / month
- MLS TypeResidential
- Year Built2025
- Lot Size1.12 Acres
- CountryGordon
LISTING UPDATED:
- StatusActive
- MLS #10521993
- Days on Site0
- Taxes$167 / year
- HOA Fees$240 / month
- MLS TypeResidential
- Year Built2025
- Lot Size1.12 Acres
- CountryGordon
Building Information for 115 Harrison Lane NE
- StoriesTwo
- Year Built2025
- Lot Size1.1200 Acres
Payment Calculator
Term
Interest
Home Price
Down Payment
The Payment Calculator is for illustrative purposes only. Read More
Property Information for 115 Harrison Lane NE
Summary
Location and General Information
- Community Features: Playground, Pool
- Directions: From I-75 North take Exit 315. Head East onto Red Bud Road NE. Turn Right on Walraven Road NE. Turn Left on Charles Drive NE. Turn Right on Duke Dr NE to Harrison Lane NE.
- Coordinates: 34.522137,-84.860324
School Information
- Elementary School: Red Bud
- Middle School: Red Bud
- High School: Sonoraville
Taxes and HOA Information
- Parcel Number: 065356
- Tax Year: 2024
- Association Fee Includes: Swimming
- Tax Lot: 106
Virtual Tour
Parking
- Open Parking: No
Interior and Exterior Features
Interior Features
- Cooling: Ceiling Fan(s), Central Air, Electric
- Heating: Central, Electric
- Appliances: Dishwasher, Electric Water Heater, Microwave
- Basement: None
- Fireplace Features: Family Room
- Flooring: Tile, Vinyl
- Interior Features: Double Vanity, High Ceilings, Master On Main Level, Walk-In Closet(s)
- Levels/Stories: Two
- Window Features: Double Pane Windows
- Kitchen Features: Breakfast Area, Breakfast Bar, Solid Surface Counters
- Foundation: Slab
- Main Bedrooms: 1
- Total Half Baths: 1
- Bathrooms Total Integer: 3
- Main Full Baths: 1
- Bathrooms Total Decimal: 2
Exterior Features
- Accessibility Features: Accessible Entrance
- Construction Materials: Other
- Roof Type: Other
- Security Features: Carbon Monoxide Detector(s), Smoke Detector(s)
- Laundry Features: Other
- Pool Private: No
Property
Utilities
- Sewer: Septic Tank
- Utilities: Cable Available, Electricity Available, Underground Utilities, Water Available
- Water Source: Public
Property and Assessments
- Home Warranty: Yes
- Property Condition: New Construction
Green Features
Lot Information
- Above Grade Finished Area: 1867
- Common Walls: No Common Walls
- Lot Features: Private
Multi Family
- Number of Units To Be Built: Square Feet
Rental
Rent Information
- Land Lease: Yes
Public Records for 115 Harrison Lane NE
Tax Record
- 2024$167.00 ($13.92 / month)
Home Facts
- Beds3
- Baths2
- Total Finished SqFt1,867 SqFt
- Above Grade Finished1,867 SqFt
- StoriesTwo
- Lot Size1.1200 Acres
- StyleSingle Family Residence
- Year Built2025
- APN065356
- CountyGordon
- Fireplaces1



