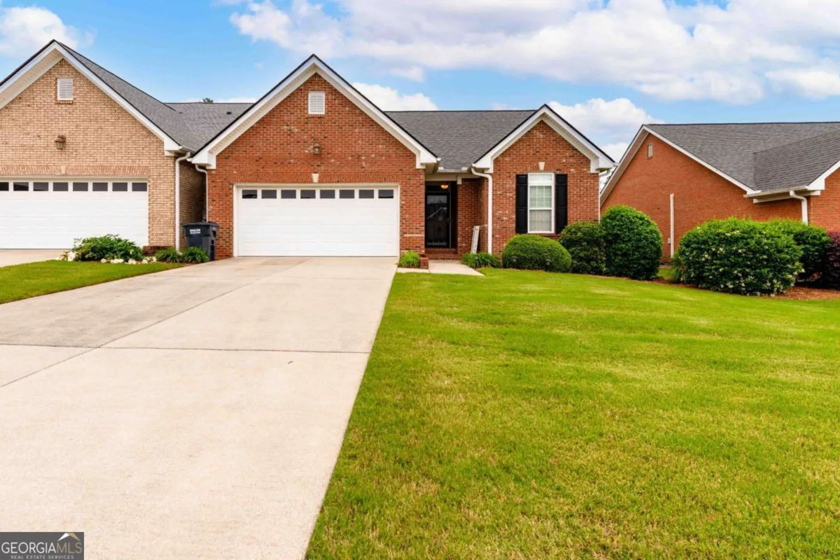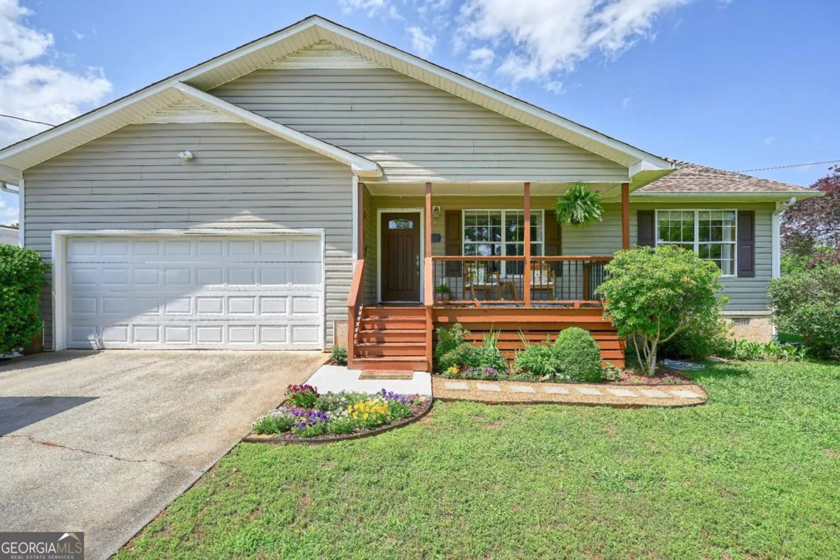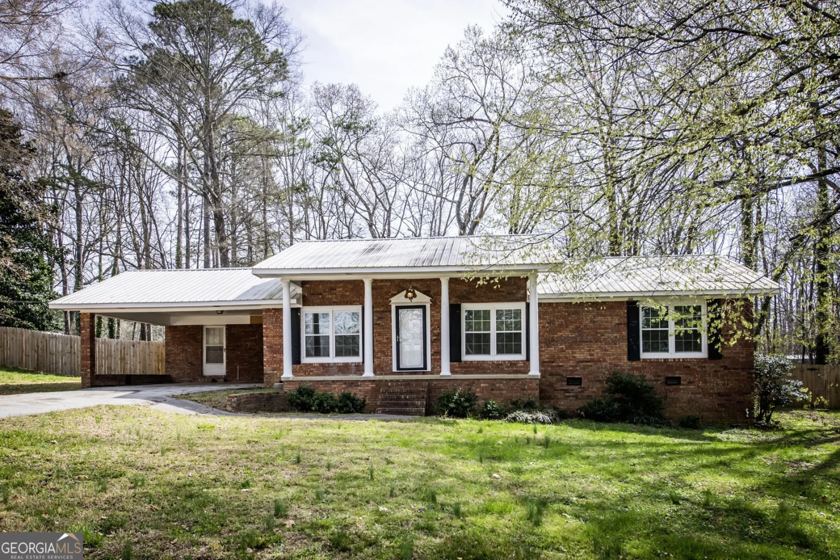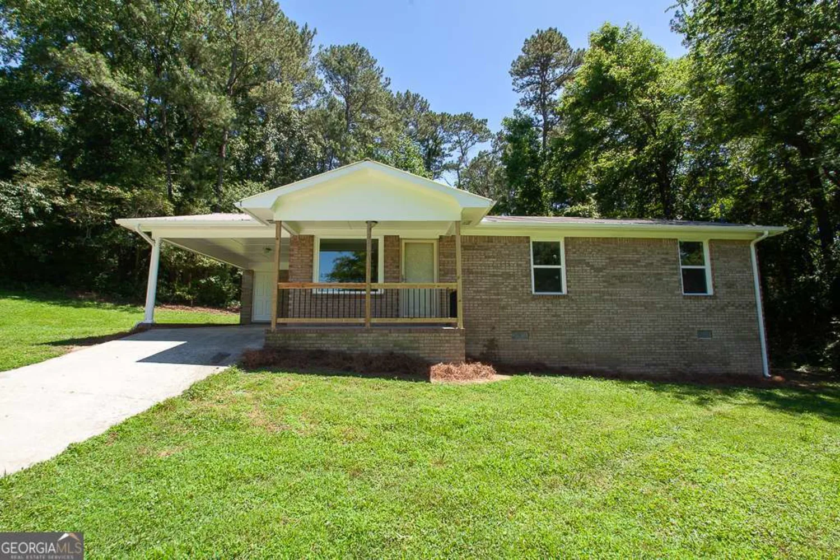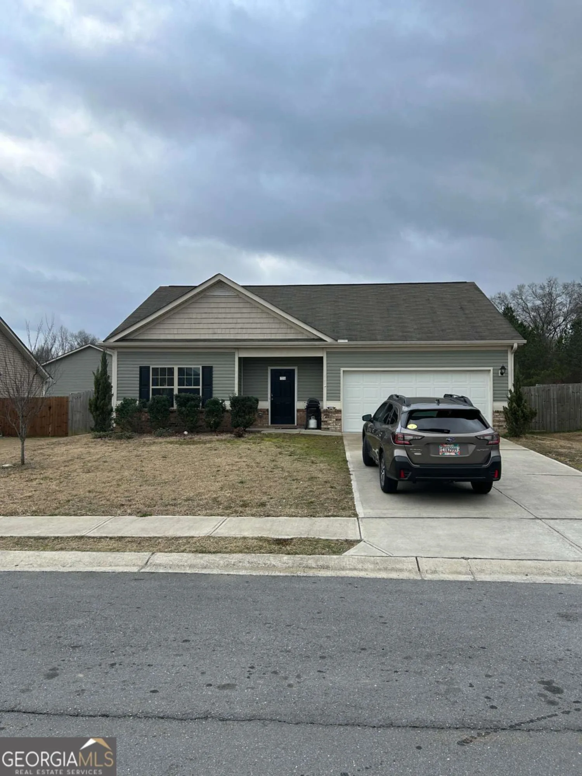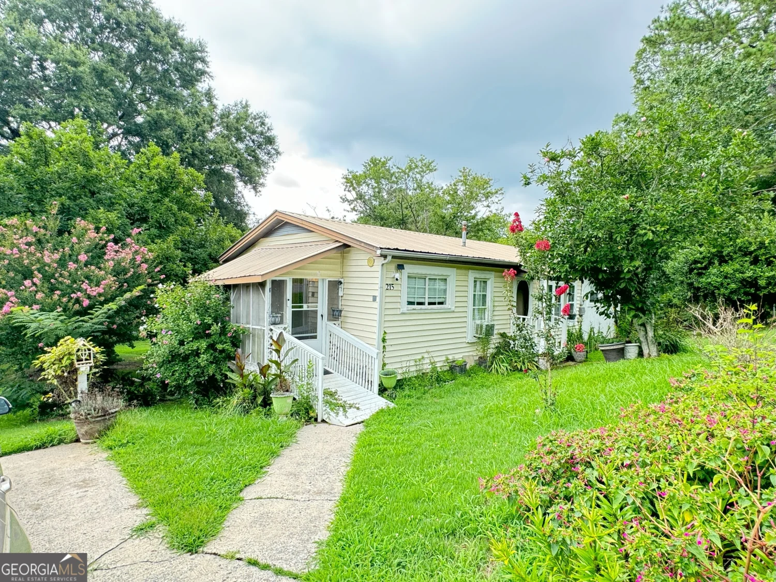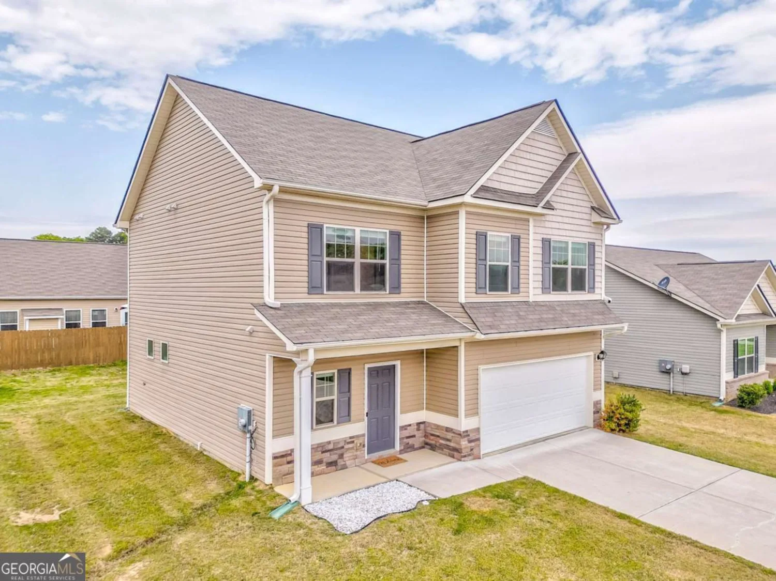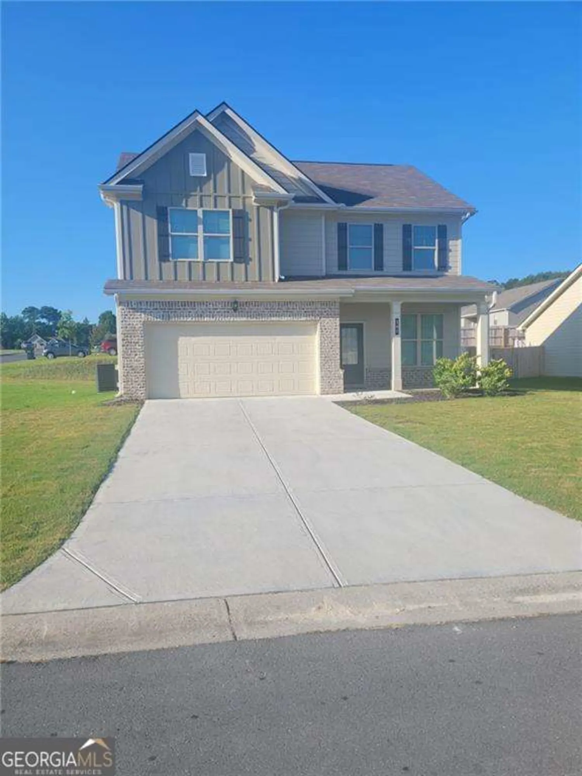216 sage trail seCalhoun, GA 30701
216 sage trail seCalhoun, GA 30701
Description
Welcome to this adorable ranch home for sale in Calhoun, GA! Recently updated throughout, this home features fresh exterior and interior paint, new flooring, and metal roof, offering both style and peace of mind. The bright, open floorplan creates a welcoming atmosphere that's perfect for everyday living and entertaining. You'll find three spacious bedrooms, including a master suite complete with a walk-in closet and private bath. The home also includes a convenient one-car garage with kitchen-level entry, making grocery runs a breeze. A large laundry/mud room offers additional storage and functionality. Step outside to a private, fenced backyard-ideal for cookouts, gatherings, or giving your dogs room to play. This charming home combines comfort, convenience, and value in a great location. Don't miss out!
Property Details for 216 Sage Trail SE
- Subdivision ComplexFieldwood Estates
- Architectural StyleRanch
- Num Of Parking Spaces1
- Parking FeaturesGarage
- Property AttachedYes
LISTING UPDATED:
- StatusActive
- MLS #10528981
- Days on Site0
- Taxes$1,892 / year
- MLS TypeResidential
- Year Built1998
- Lot Size0.46 Acres
- CountryGordon
LISTING UPDATED:
- StatusActive
- MLS #10528981
- Days on Site0
- Taxes$1,892 / year
- MLS TypeResidential
- Year Built1998
- Lot Size0.46 Acres
- CountryGordon
Building Information for 216 Sage Trail SE
- StoriesOne
- Year Built1998
- Lot Size0.4600 Acres
Payment Calculator
Term
Interest
Home Price
Down Payment
The Payment Calculator is for illustrative purposes only. Read More
Property Information for 216 Sage Trail SE
Summary
Location and General Information
- Community Features: None
- Directions: From I-75N take Exit 312. Turn right onto 53E. Turn right onto Erwin, then turn left on Sage Trail. House will be on your right.
- Coordinates: 34.442961,-84.83219749999999
School Information
- Elementary School: Sonoraville
- Middle School: Red Bud
- High School: Sonoraville
Taxes and HOA Information
- Parcel Number: 078260
- Tax Year: 2024
- Association Fee Includes: None
Virtual Tour
Parking
- Open Parking: No
Interior and Exterior Features
Interior Features
- Cooling: Central Air
- Heating: Central, Heat Pump
- Appliances: Dishwasher, Electric Water Heater
- Basement: None
- Flooring: Vinyl
- Interior Features: Master On Main Level, Split Bedroom Plan, Walk-In Closet(s)
- Levels/Stories: One
- Window Features: Double Pane Windows
- Kitchen Features: Country Kitchen, Pantry
- Foundation: Slab
- Main Bedrooms: 3
- Bathrooms Total Integer: 2
- Main Full Baths: 2
- Bathrooms Total Decimal: 2
Exterior Features
- Construction Materials: Concrete
- Fencing: Back Yard, Fenced, Wood
- Patio And Porch Features: Patio, Porch
- Roof Type: Metal
- Security Features: Smoke Detector(s)
- Laundry Features: Mud Room
- Pool Private: No
Property
Utilities
- Sewer: Septic Tank
- Utilities: Electricity Available, Phone Available, Water Available
- Water Source: Public
- Electric: 220 Volts
Property and Assessments
- Home Warranty: Yes
- Property Condition: Resale
Green Features
Lot Information
- Above Grade Finished Area: 1244
- Common Walls: No Common Walls
- Lot Features: Level, Private
Multi Family
- Number of Units To Be Built: Square Feet
Rental
Rent Information
- Land Lease: Yes
Public Records for 216 Sage Trail SE
Tax Record
- 2024$1,892.00 ($157.67 / month)
Home Facts
- Beds3
- Baths2
- Total Finished SqFt1,244 SqFt
- Above Grade Finished1,244 SqFt
- StoriesOne
- Lot Size0.4600 Acres
- StyleSingle Family Residence
- Year Built1998
- APN078260
- CountyGordon


