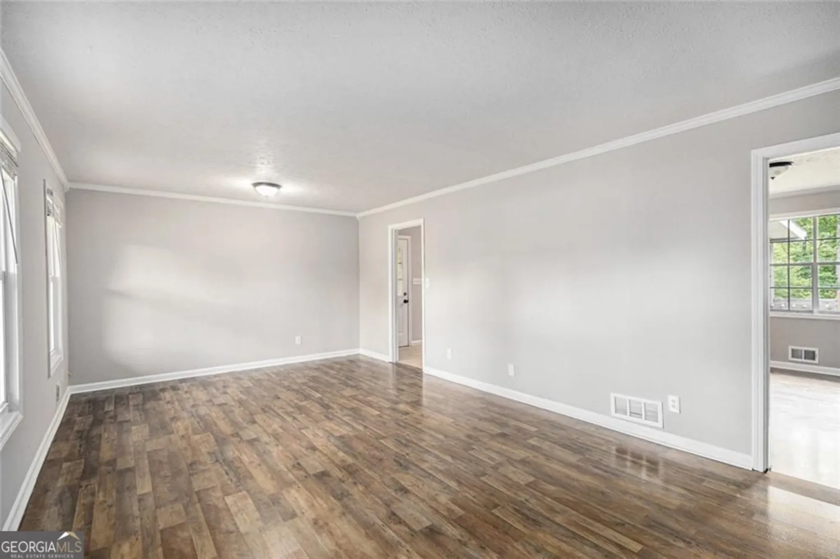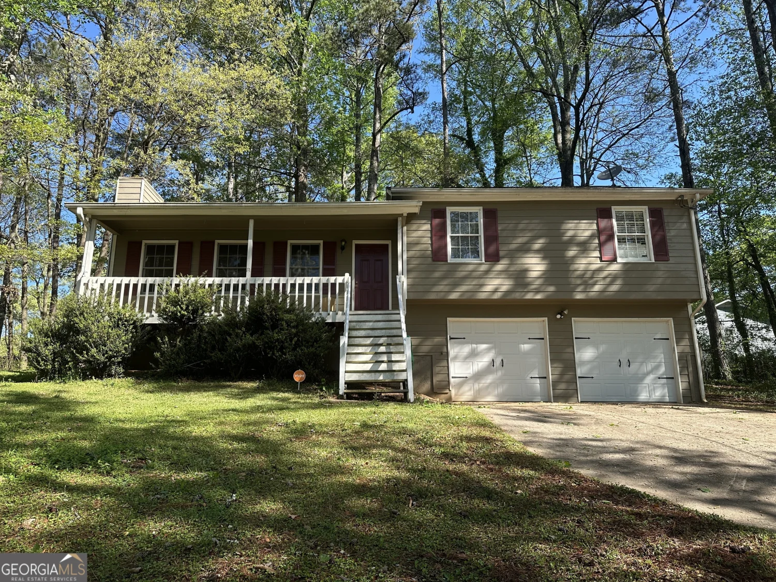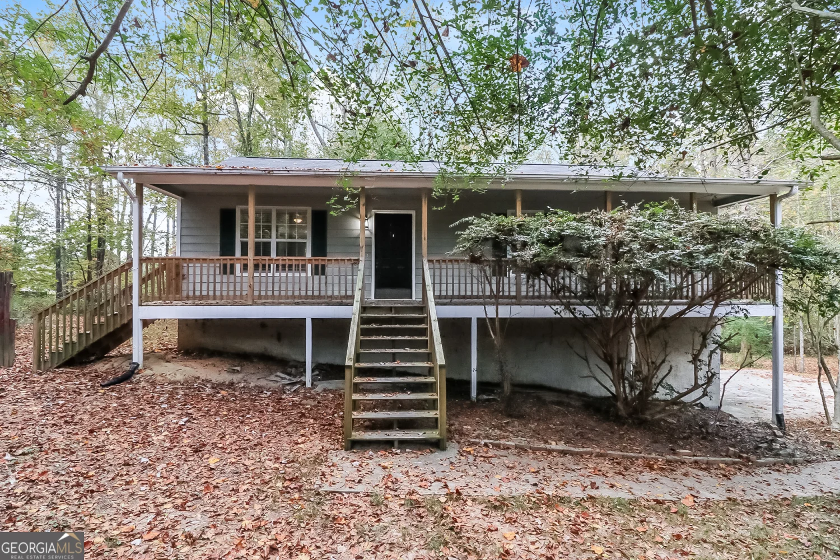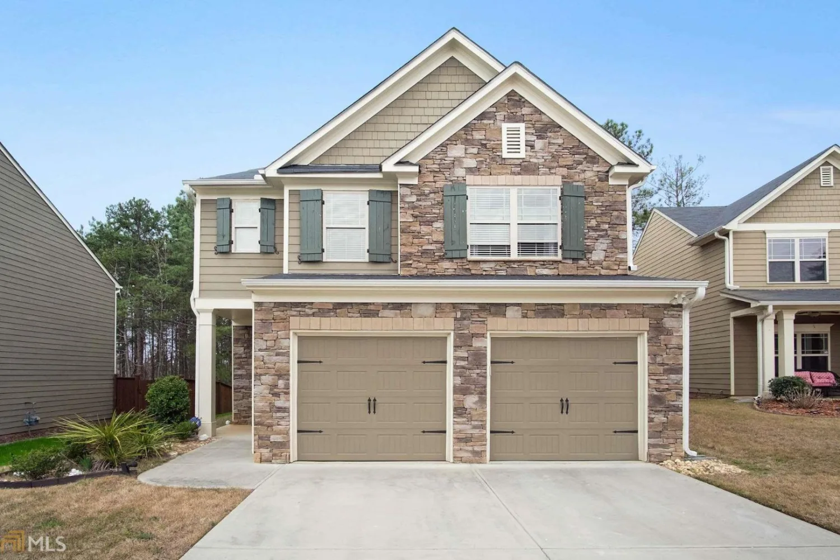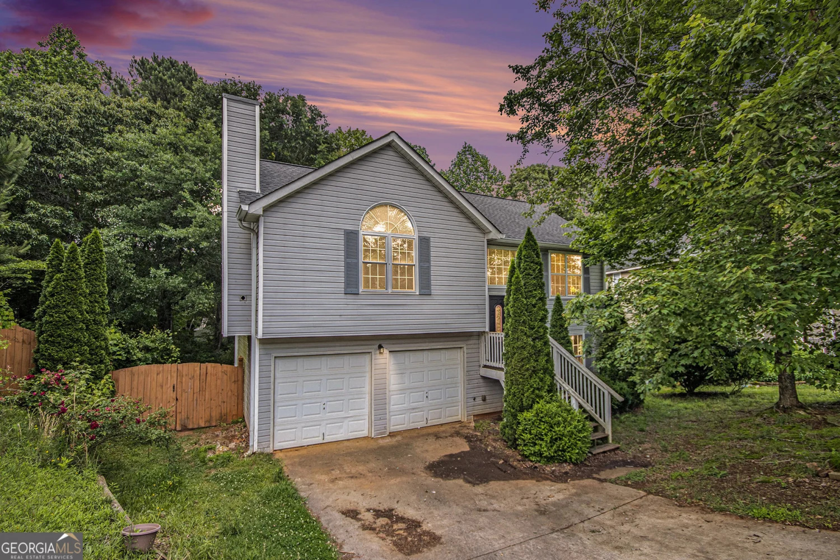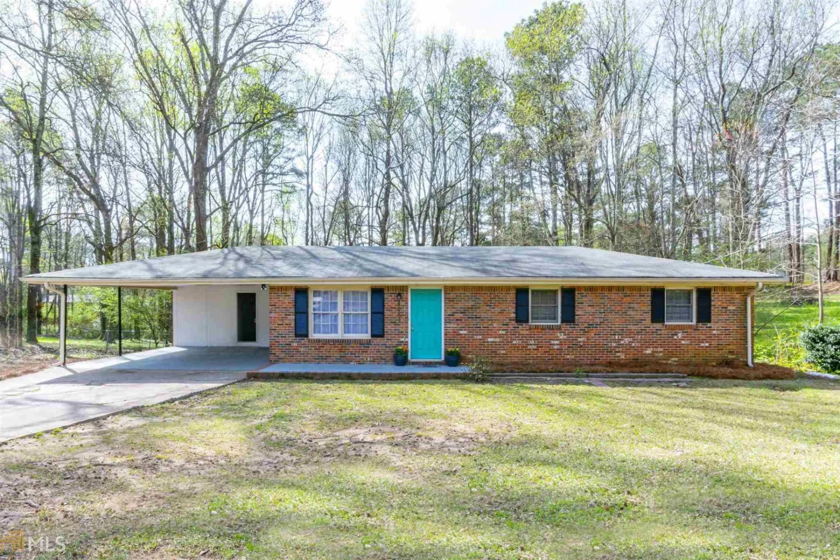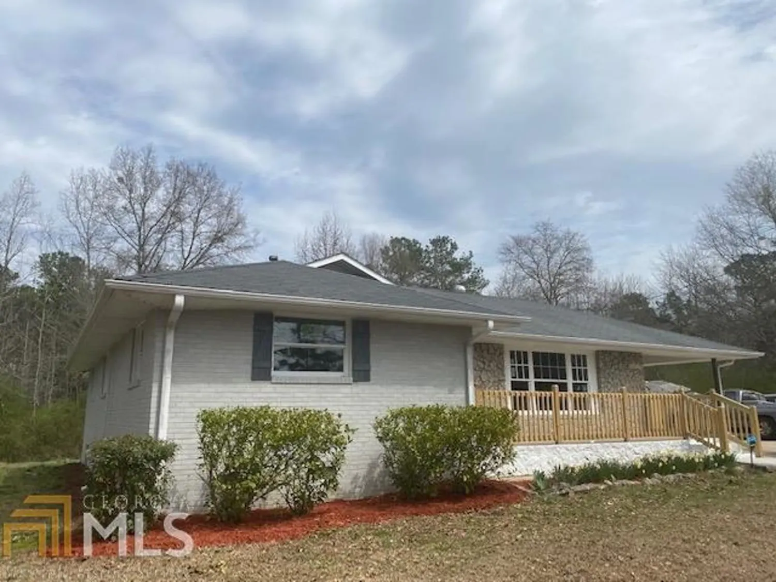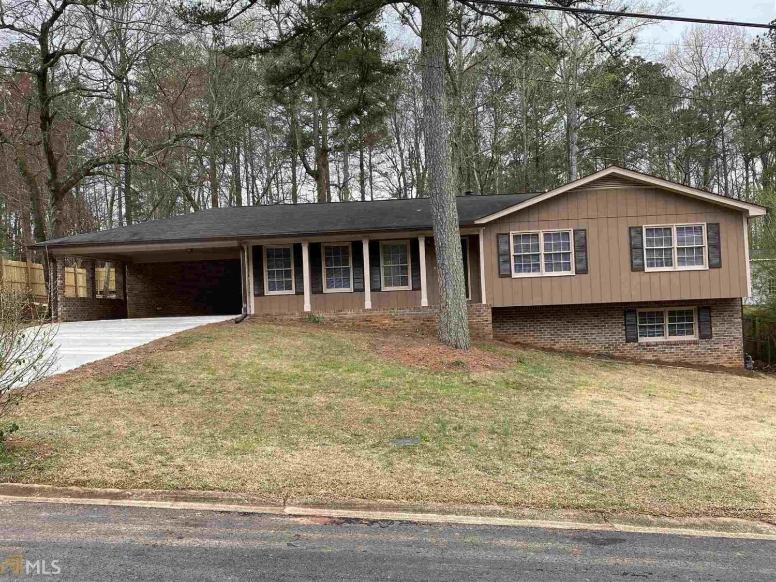4179 westview streetDouglasville, GA 30135
4179 westview streetDouglasville, GA 30135
Description
This classic brick ranch sits on a large corner lot with a private, fenced backyard. The ample yard has more than enough room for your garden as well as the kids' play area. The family handyman will feel at-home in the two-car detached garage/workshop. Have family and friends over to host game day in the oversized family room open to the kitchen. Don't miss this one in the desirable Alexander High School area!
Property Details for 4179 Westview Street
- Subdivision ComplexWestmoreland
- Architectural StyleBrick 4 Side, Ranch
- Num Of Parking Spaces2
- Parking FeaturesGarage
- Property AttachedYes
LISTING UPDATED:
- StatusActive
- MLS #10522162
- Days on Site6
- Taxes$444 / year
- MLS TypeResidential
- Year Built1969
- Lot Size0.56 Acres
- CountryDouglas
LISTING UPDATED:
- StatusActive
- MLS #10522162
- Days on Site6
- Taxes$444 / year
- MLS TypeResidential
- Year Built1969
- Lot Size0.56 Acres
- CountryDouglas
Building Information for 4179 Westview Street
- StoriesOne
- Year Built1969
- Lot Size0.5600 Acres
Payment Calculator
Term
Interest
Home Price
Down Payment
The Payment Calculator is for illustrative purposes only. Read More
Property Information for 4179 Westview Street
Summary
Location and General Information
- Community Features: Street Lights, Near Shopping
- Directions: Please use GPS.
- View: City
- Coordinates: 33.692376,-84.786234
School Information
- Elementary School: Bill Arp
- Middle School: Yeager
- High School: Alexander
Taxes and HOA Information
- Parcel Number: 30250090022
- Tax Year: 2024
- Association Fee Includes: None
Virtual Tour
Parking
- Open Parking: No
Interior and Exterior Features
Interior Features
- Cooling: Central Air
- Heating: Central, Natural Gas
- Appliances: Dishwasher
- Basement: Crawl Space
- Fireplace Features: Masonry
- Flooring: Carpet, Vinyl
- Interior Features: Beamed Ceilings
- Levels/Stories: One
- Kitchen Features: Breakfast Area, Breakfast Bar, Pantry
- Main Bedrooms: 3
- Bathrooms Total Integer: 2
- Main Full Baths: 2
- Bathrooms Total Decimal: 2
Exterior Features
- Construction Materials: Brick
- Fencing: Back Yard, Chain Link, Fenced, Privacy
- Patio And Porch Features: Patio
- Roof Type: Concrete
- Laundry Features: Mud Room
- Pool Private: No
- Other Structures: Garage(s), Workshop
Property
Utilities
- Sewer: Septic Tank
- Utilities: Electricity Available, Natural Gas Available
- Water Source: Public
Property and Assessments
- Home Warranty: Yes
- Property Condition: Resale
Green Features
- Green Energy Efficient: Appliances
Lot Information
- Above Grade Finished Area: 1702
- Common Walls: No Common Walls
- Lot Features: Corner Lot, Private
Multi Family
- Number of Units To Be Built: Square Feet
Rental
Rent Information
- Land Lease: Yes
Public Records for 4179 Westview Street
Tax Record
- 2024$444.00 ($37.00 / month)
Home Facts
- Beds3
- Baths2
- Total Finished SqFt1,702 SqFt
- Above Grade Finished1,702 SqFt
- StoriesOne
- Lot Size0.5600 Acres
- StyleSingle Family Residence
- Year Built1969
- APN30250090022
- CountyDouglas
- Fireplaces1


