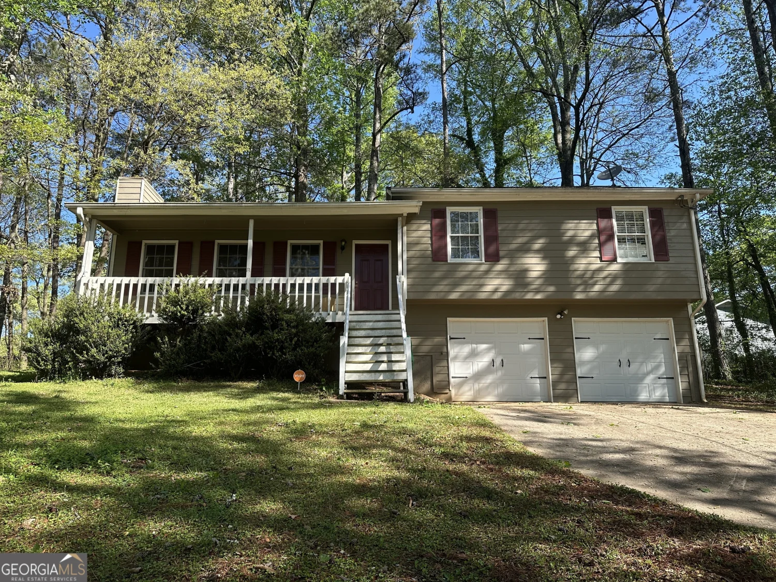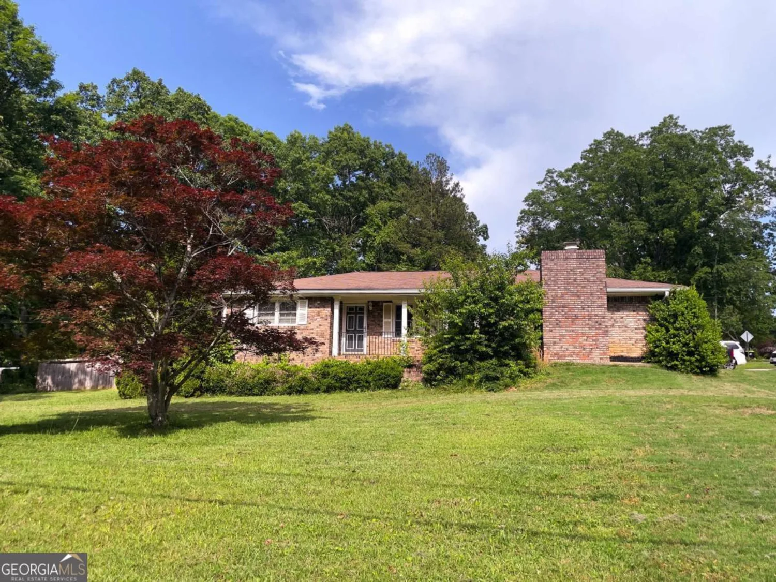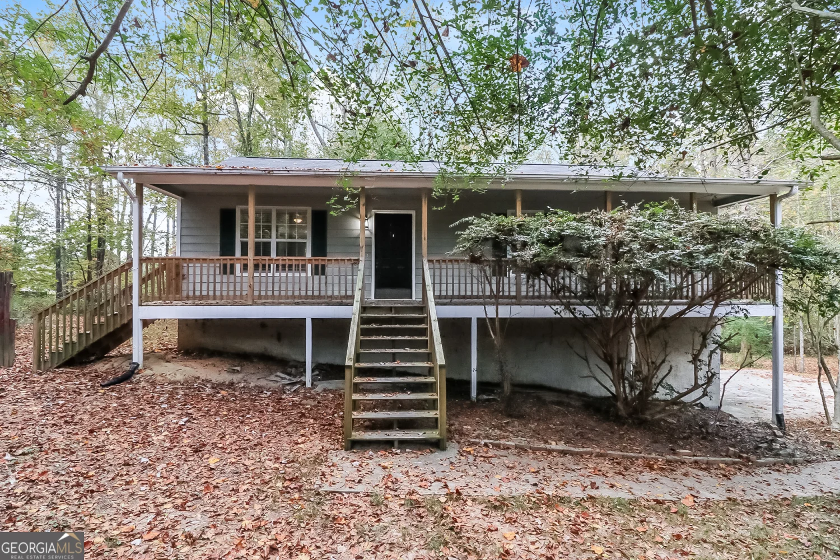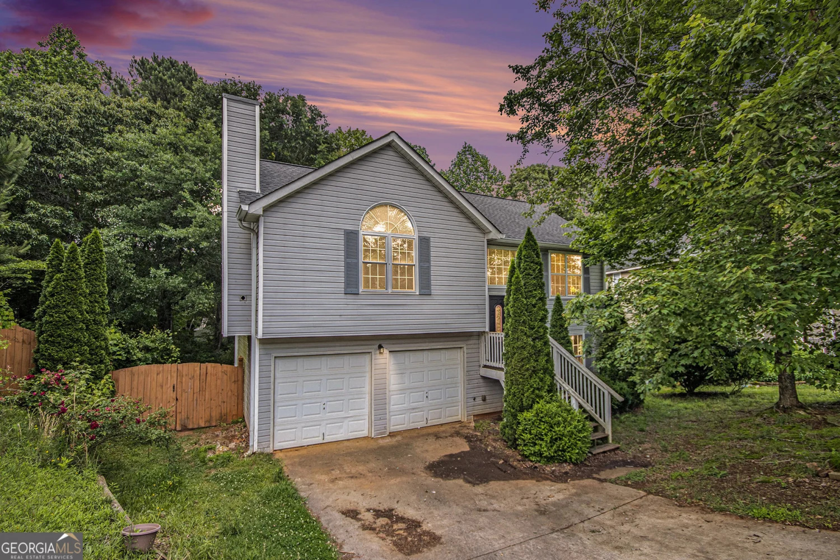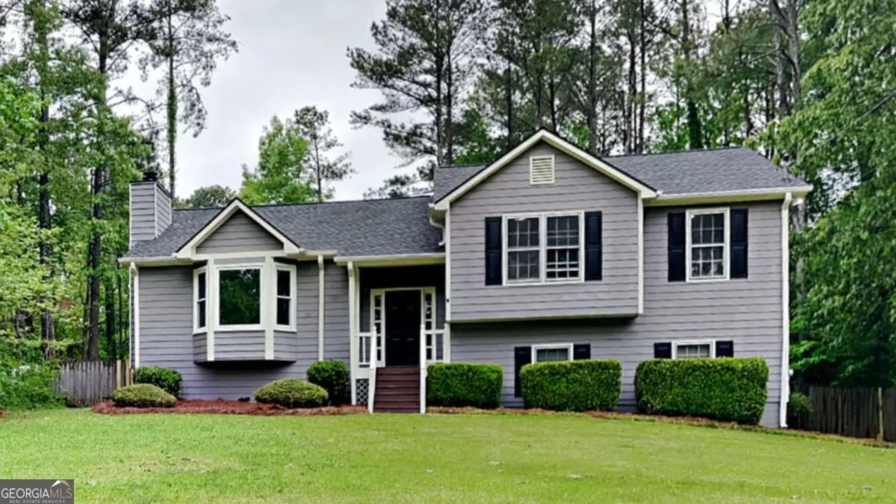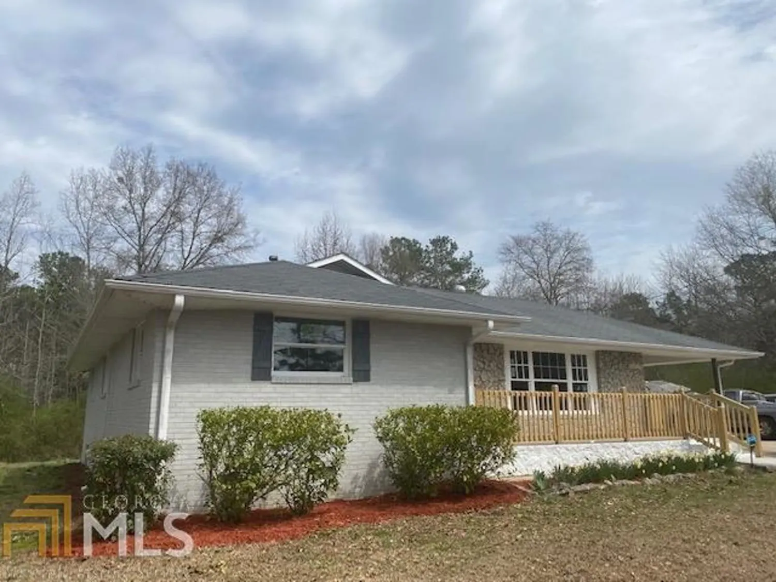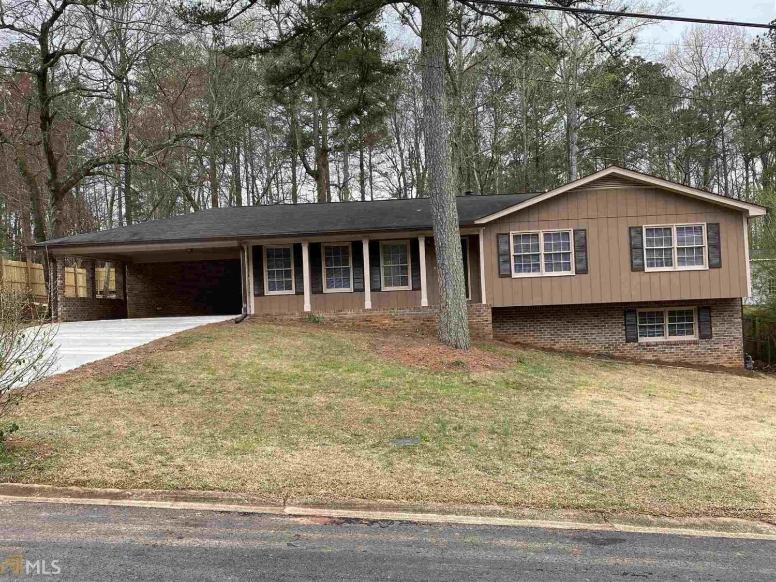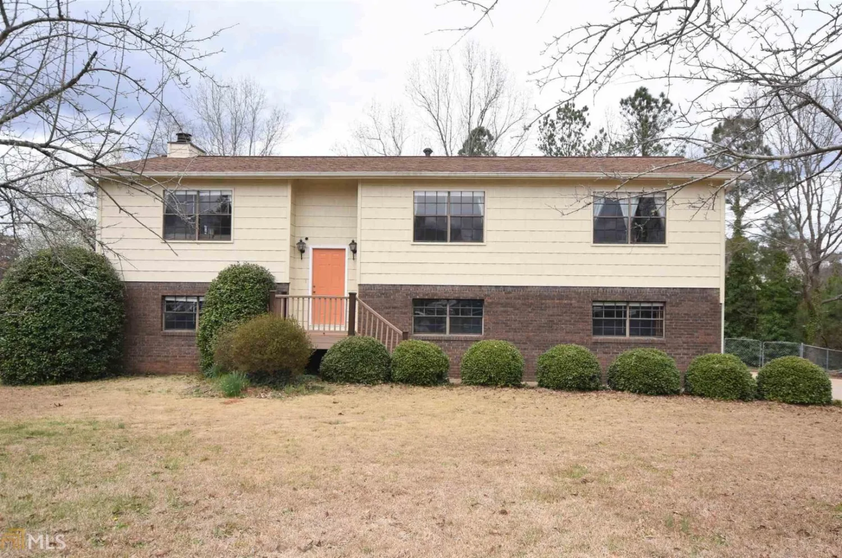5052 saphire courtDouglasville, GA 30135
5052 saphire courtDouglasville, GA 30135
Description
This immaculate house, located in the desirable Villages at Brookmont community, is an incredible ownership opportunity for an amazing price! Walk in and be greeted by the gorgeous dark hardwood floors that lead you into the open floor plan spanning the back of the house. The spacious living room features a cozy fireplace flowing into the dining room with access to the back patio. With ample amounts of seating, hosting is a breeze with this setup! Your new kitchen features gorgeous countertops that perfectly complement the tile backsplash, SSA, and plenty of cabinet space to store you meal prep necessities with ease. Upstairs you will find the loft, guest bath, and all bedrooms. Perfect for keeping your personal space away from your guests. At the end of a long day, retreat to your own personal oasis located right in your master suite! Featuring a walk-in closet and an en-suite with a dual vanity, separate shower, and soaking tub to relax in. Come see all the potential this home offers you, today!
Property Details for 5052 Saphire Court
- Subdivision ComplexVillages At Brookmont
- Architectural StyleTraditional
- Num Of Parking Spaces2
- Parking FeaturesAttached, Garage
- Property AttachedNo
LISTING UPDATED:
- StatusClosed
- MLS #8758974
- Days on Site4
- Taxes$2,893.61 / year
- HOA Fees$598 / month
- MLS TypeResidential
- Year Built2016
- Lot Size0.14 Acres
- CountryDouglas
LISTING UPDATED:
- StatusClosed
- MLS #8758974
- Days on Site4
- Taxes$2,893.61 / year
- HOA Fees$598 / month
- MLS TypeResidential
- Year Built2016
- Lot Size0.14 Acres
- CountryDouglas
Building Information for 5052 Saphire Court
- StoriesTwo
- Year Built2016
- Lot Size0.1400 Acres
Payment Calculator
Term
Interest
Home Price
Down Payment
The Payment Calculator is for illustrative purposes only. Read More
Property Information for 5052 Saphire Court
Summary
Location and General Information
- Community Features: Clubhouse, Pool, Tennis Court(s)
- Directions: West on I-20, exit at GA-92 S/Fairburn Rd, S on Midway Rd, S on Pope, continue onto Warren Rd to Irvine Dr, take to Saphire Ct to home.
- Coordinates: 33.728948,-84.703314
School Information
- Elementary School: Mount Carmel
- Middle School: Chestnut Log
- High School: New Manchester
Taxes and HOA Information
- Parcel Number: 00840150239
- Tax Year: 2019
- Association Fee Includes: Management Fee
- Tax Lot: 102
Virtual Tour
Parking
- Open Parking: No
Interior and Exterior Features
Interior Features
- Cooling: Electric, Central Air
- Heating: Natural Gas, Central
- Appliances: Dishwasher, Disposal, Ice Maker, Microwave, Oven/Range (Combo), Stainless Steel Appliance(s)
- Basement: None
- Fireplace Features: Living Room
- Flooring: Carpet, Hardwood, Tile
- Interior Features: Tray Ceiling(s), Double Vanity, Soaking Tub, Separate Shower, Walk-In Closet(s)
- Levels/Stories: Two
- Kitchen Features: Breakfast Bar, Pantry
- Foundation: Slab
- Total Half Baths: 1
- Bathrooms Total Integer: 3
- Bathrooms Total Decimal: 2
Exterior Features
- Construction Materials: Aluminum Siding, Vinyl Siding, Stone
- Laundry Features: Upper Level
- Pool Private: No
Property
Utilities
- Sewer: Public Sewer
- Water Source: Public
Property and Assessments
- Home Warranty: Yes
- Property Condition: Resale
Green Features
- Green Energy Efficient: Insulation
Lot Information
- Above Grade Finished Area: 2038
- Lot Features: Cul-De-Sac
Multi Family
- Number of Units To Be Built: Square Feet
Rental
Rent Information
- Land Lease: Yes
Public Records for 5052 Saphire Court
Tax Record
- 2019$2,893.61 ($241.13 / month)
Home Facts
- Beds3
- Baths2
- Total Finished SqFt2,038 SqFt
- Above Grade Finished2,038 SqFt
- StoriesTwo
- Lot Size0.1400 Acres
- StyleSingle Family Residence
- Year Built2016
- APN00840150239
- CountyDouglas
- Fireplaces1


