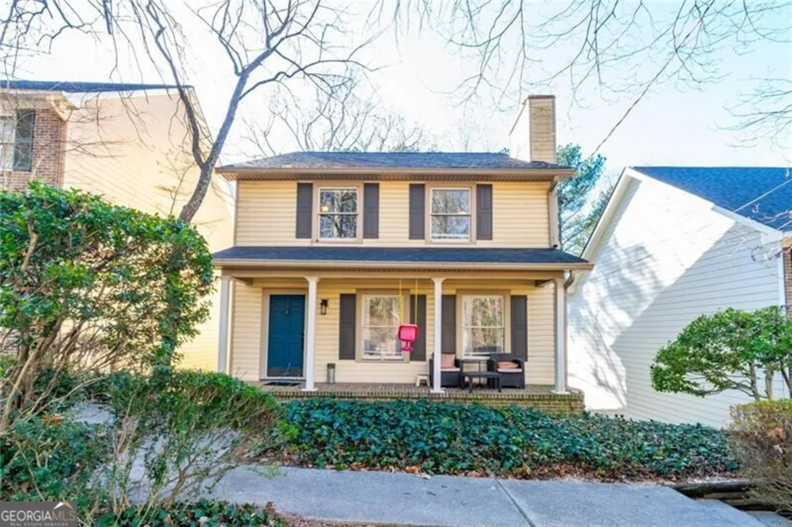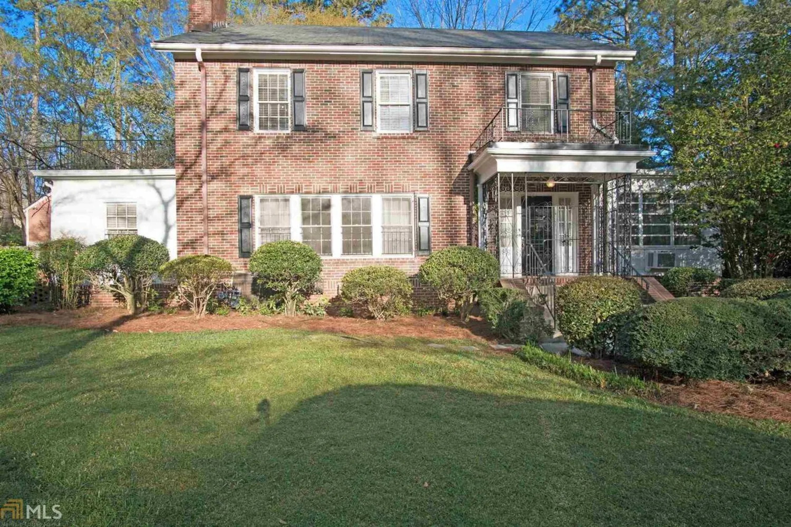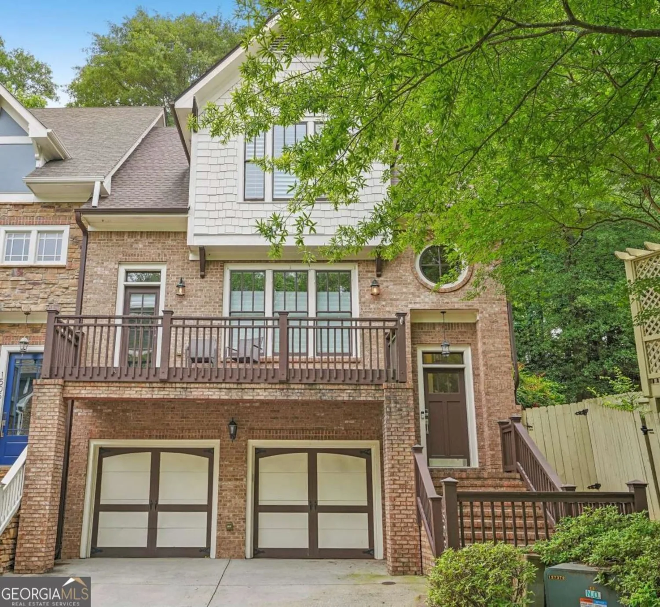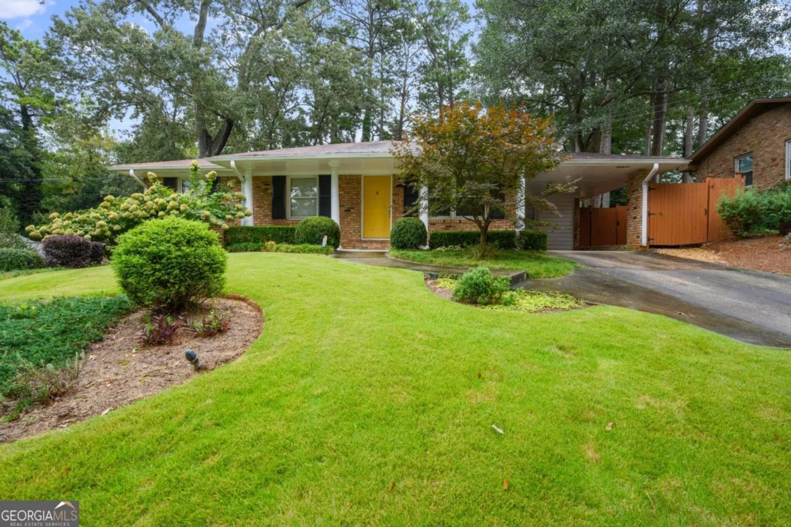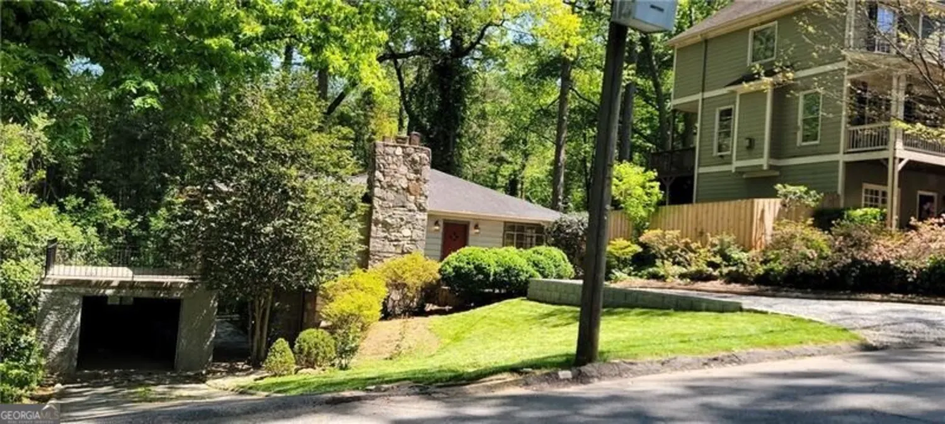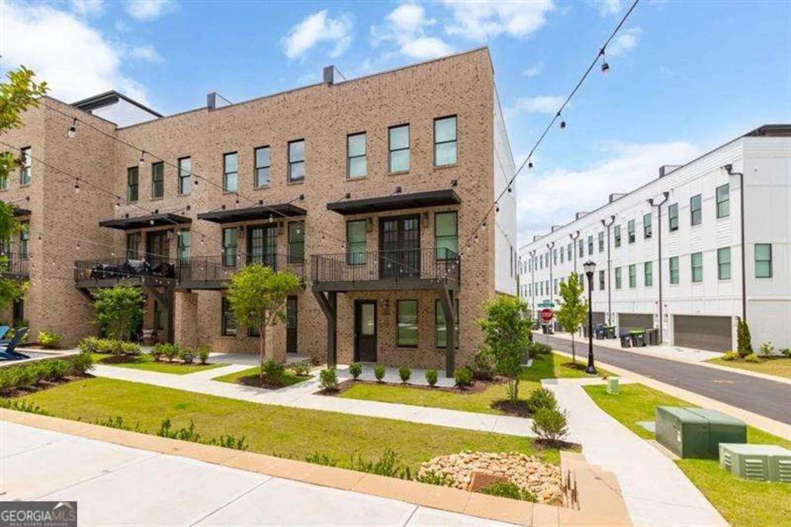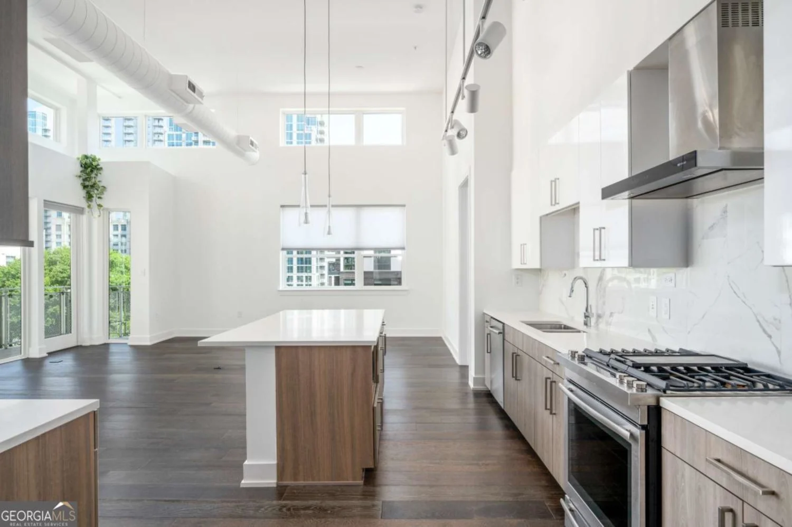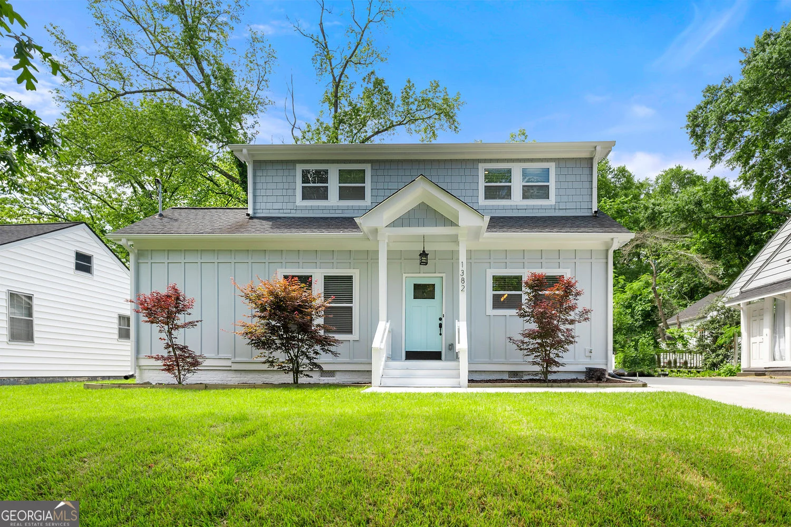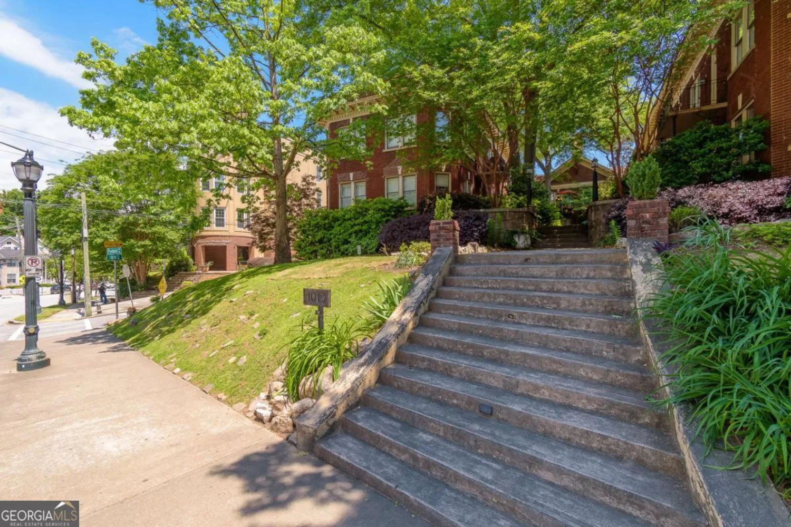1046 wylie street seAtlanta, GA 30316
1046 wylie street seAtlanta, GA 30316
Description
Welcome to your ideal Reynoldstown rental - a Charleston-style gem that blends space, style, and location in all the right ways. This beautifully maintained home offers plenty of room to spread out, including a finished downstairs bonus room perfect for a home office, movie space, or guest suite. Enjoy the convenience of a 2-car garage plus additional off-street parking, a rare find in this popular neighborhood. Inside, you'll love the hardwood floors on the main level, elegant molding, designer paint finishes, and a welcoming Great Room with built-in shelving and a cozy fireplace. Hosting is a breeze with a separate dining room and a gourmet kitchen featuring granite countertops, an entertainerCOs island, and sleek stainless steel appliances. Outdoor spaces are a true highlight, with two covered front porches and a back deck - perfect for relaxing mornings or evening get-togethers. Upstairs, youCOll find three spacious bedrooms, each with upgraded bathrooms designed for comfort and privacy. And when it comes to location? You're less than two blocks from MARTA and the Beltline, putting parks, restaurants, and everything East Atlanta has to offer right at your fingertips. This home delivers flexibility, charm, and unbeatable access!
Property Details for 1046 Wylie Street SE
- Subdivision ComplexReynoldstown
- Architectural StyleCraftsman
- ExteriorBalcony, Other
- Num Of Parking Spaces2
- Parking FeaturesAttached, Garage, Garage Door Opener, Side/Rear Entrance, Storage
- Property AttachedYes
LISTING UPDATED:
- StatusActive
- MLS #10522278
- Days on Site0
- MLS TypeResidential Lease
- Year Built2005
- Lot Size0.10 Acres
- CountryFulton
LISTING UPDATED:
- StatusActive
- MLS #10522278
- Days on Site0
- MLS TypeResidential Lease
- Year Built2005
- Lot Size0.10 Acres
- CountryFulton
Building Information for 1046 Wylie Street SE
- StoriesThree Or More
- Year Built2005
- Lot Size0.1000 Acres
Payment Calculator
Term
Interest
Home Price
Down Payment
The Payment Calculator is for illustrative purposes only. Read More
Property Information for 1046 Wylie Street SE
Summary
Location and General Information
- Community Features: Park, Playground, Sidewalks, Street Lights, Near Public Transport, Walk To Schools, Near Shopping
- Directions: From Moreland and Ponce de Leon, head South on Moreland, turn Right on Wylie St.
- Coordinates: 33.752699,-84.352955
School Information
- Elementary School: Burgess-Peterson
- Middle School: King
- High School: Grady
Taxes and HOA Information
- Parcel Number: 14 001300030789
- Association Fee Includes: None
Virtual Tour
Parking
- Open Parking: No
Interior and Exterior Features
Interior Features
- Cooling: Ceiling Fan(s), Electric, Zoned
- Heating: Electric, Heat Pump, Zoned
- Appliances: Dishwasher, Disposal, Electric Water Heater, Microwave
- Basement: Exterior Entry, Finished, Partial
- Flooring: Hardwood
- Interior Features: Bookcases, Double Vanity, High Ceilings, Other, Tray Ceiling(s), Walk-In Closet(s)
- Levels/Stories: Three Or More
- Window Features: Window Treatments
- Kitchen Features: Breakfast Area, Breakfast Bar, Kitchen Island, Solid Surface Counters, Walk-in Pantry
- Total Half Baths: 1
- Bathrooms Total Integer: 3
- Bathrooms Total Decimal: 2
Exterior Features
- Construction Materials: Concrete
- Patio And Porch Features: Deck
- Roof Type: Composition
- Security Features: Smoke Detector(s)
- Laundry Features: In Hall, Other
- Pool Private: No
Property
Utilities
- Sewer: Public Sewer
- Utilities: Cable Available, Electricity Available, High Speed Internet, Natural Gas Available, Sewer Available, Water Available
- Water Source: Public
Property and Assessments
- Home Warranty: No
- Property Condition: Resale
Green Features
Lot Information
- Above Grade Finished Area: 1692
- Common Walls: No Common Walls
- Lot Features: Level
Multi Family
- Number of Units To Be Built: Square Feet
Rental
Rent Information
- Land Lease: No
Public Records for 1046 Wylie Street SE
Home Facts
- Beds3
- Baths2
- Total Finished SqFt1,692 SqFt
- Above Grade Finished1,692 SqFt
- StoriesThree Or More
- Lot Size0.1000 Acres
- StyleDuplex
- Year Built2005
- APN14 001300030789
- CountyFulton
- Fireplaces1


