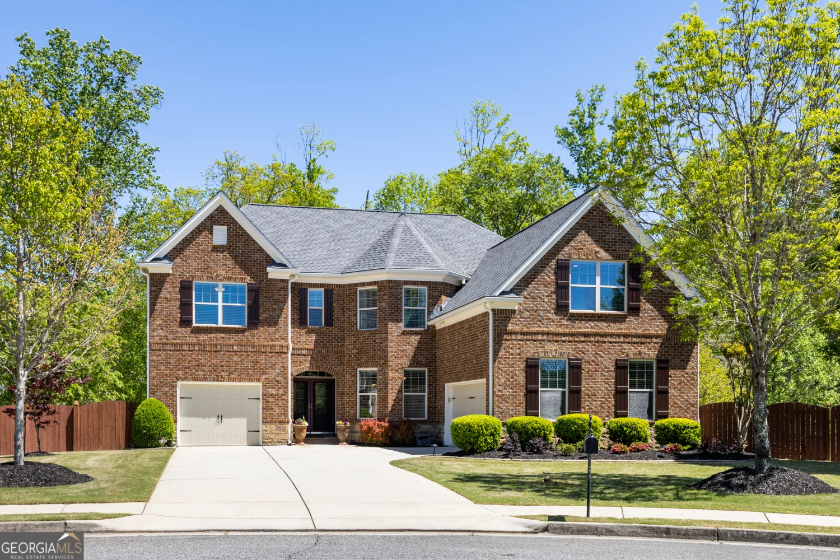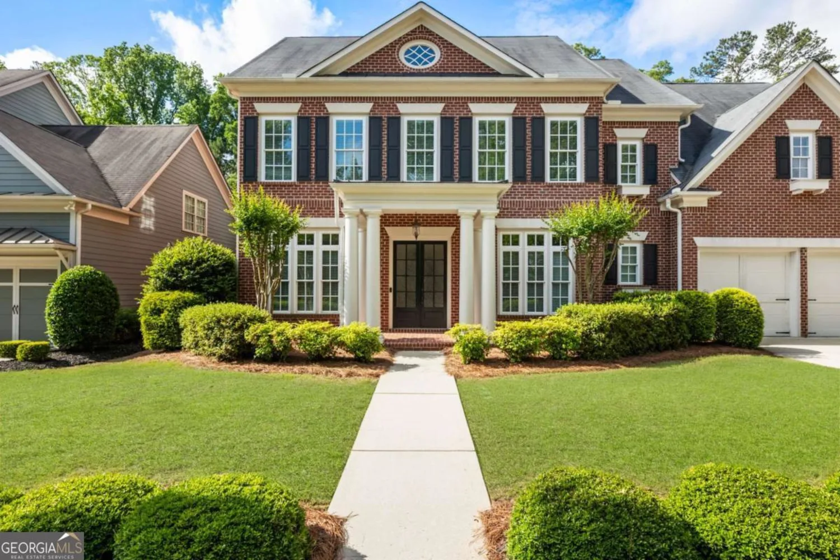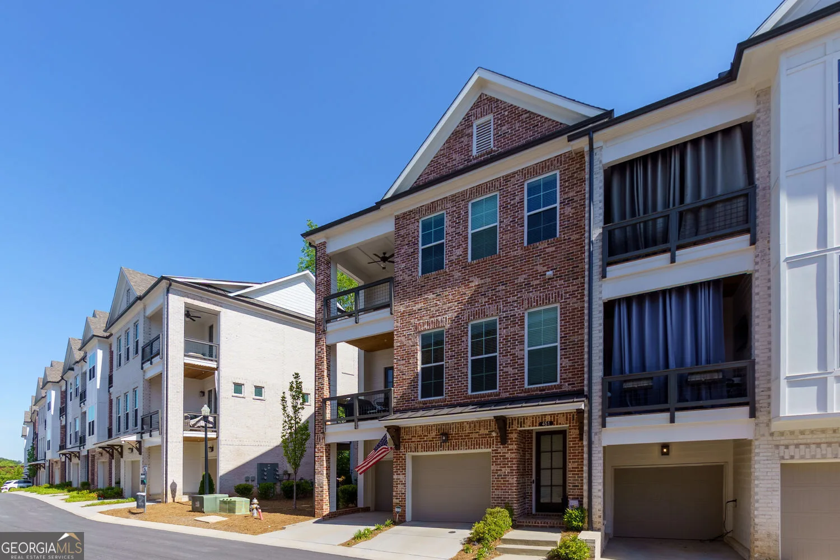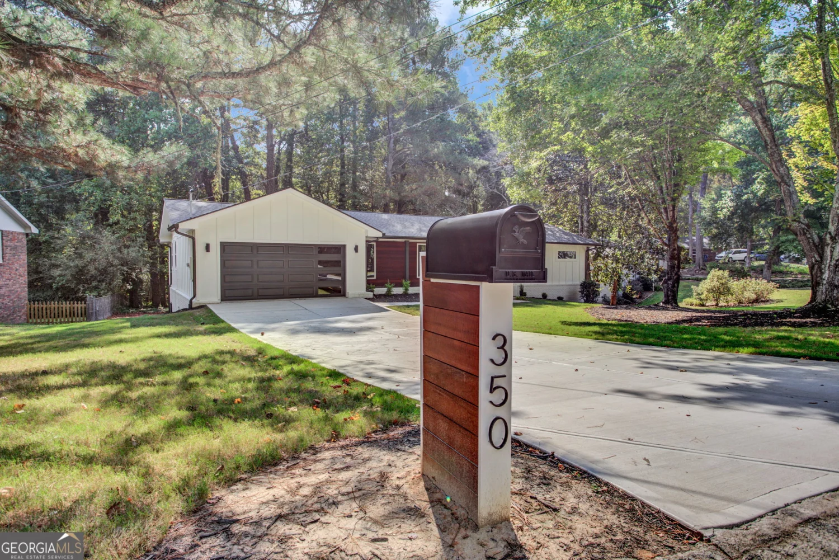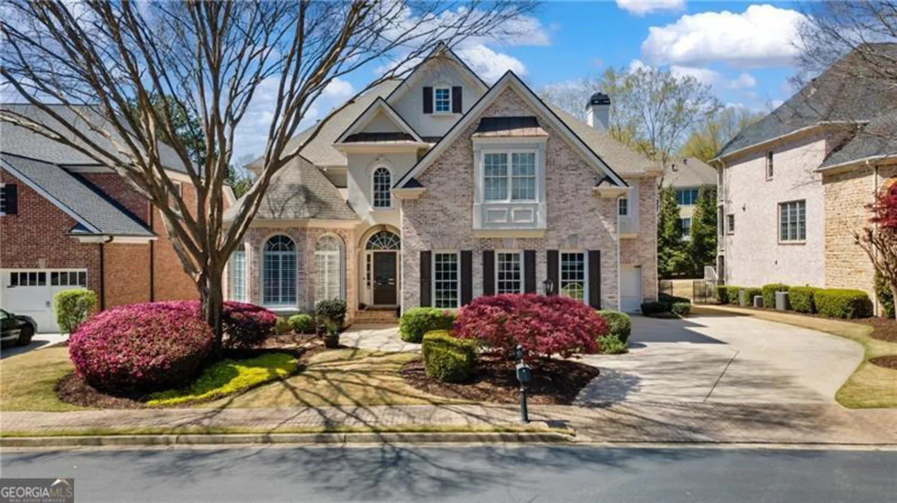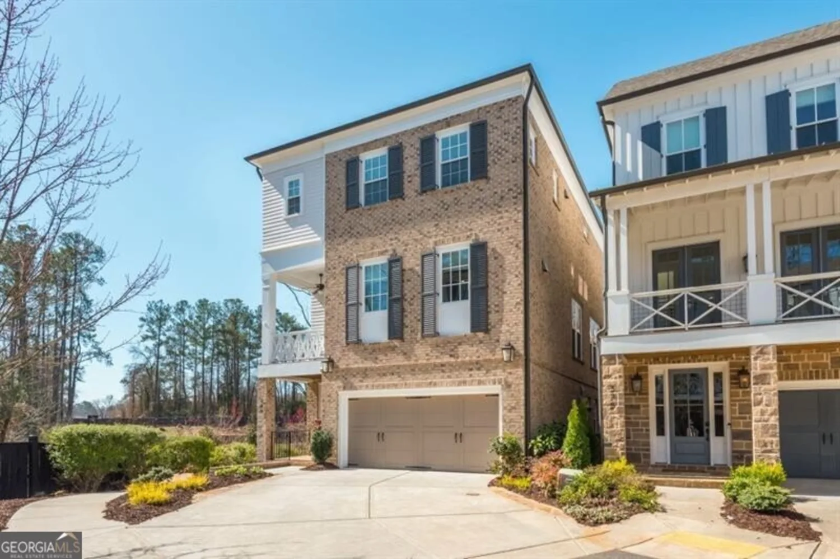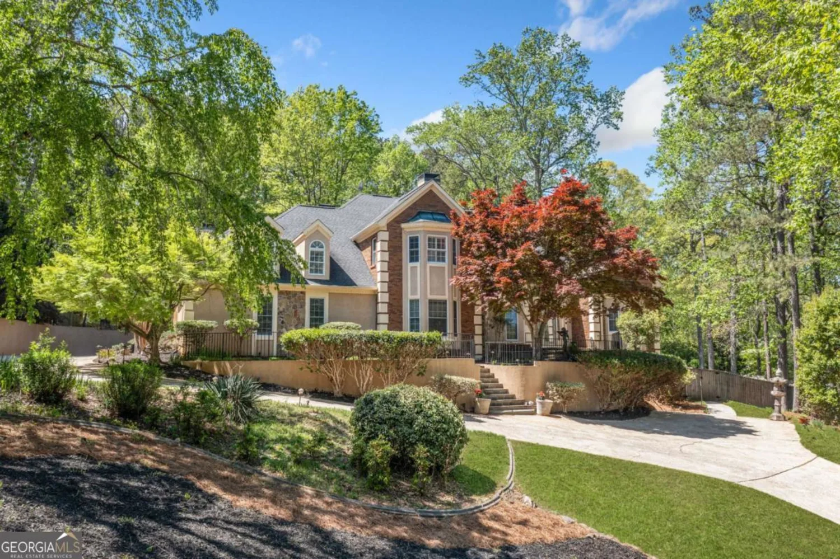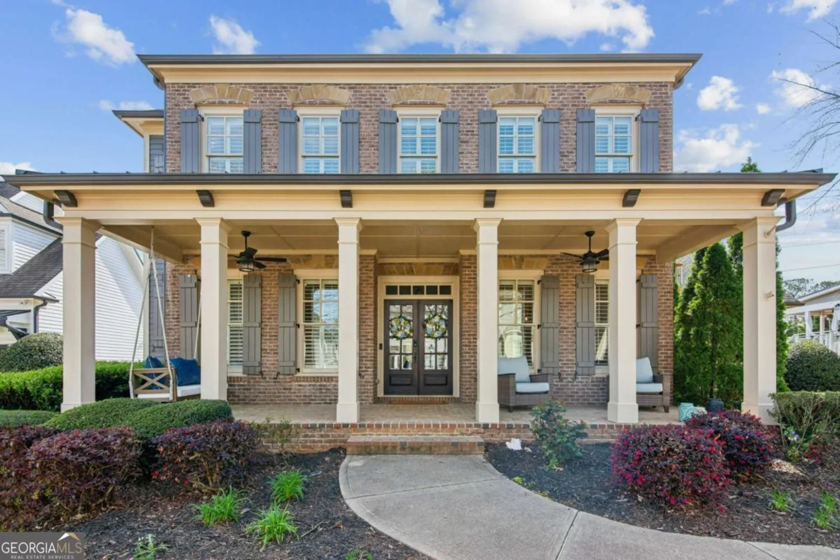750 tannery commonAlpharetta, GA 30009
750 tannery commonAlpharetta, GA 30009
Description
Welcome to this beautifully appointed home with an elevator, located on a peaceful street in the heart of Downtown Alpharetta. Rare 3-car garage. Enjoy walkable convenience just minutes from the town square, top-tier dining, Avalon, and the Alpha Loop, this home is ideal for those seeking a vibrant yet serene lifestyle. Enjoy morning coffee on the covered front porch or grill year-round on the covered rear deck. The main level offers a bedroom with full bath, perfect as a dedicated home office or guest suite, as well as a cozy front lounge with built-in barCoideal for entertaining. The kitchen is the heart of the home, showcasing an oversized island with built-in shelving on each end, pot filler, Sub-Zero and Wolf appliances, and a sunlit eat-in dining area. The open-concept floor plan flows seamlessly into the spacious family room, complete with a gas fireplace and built-in cabinets. Take the elevator upstairs to the elegant primary suite, where you'll find dual custom closets, abundant natural light, and a spa-inspired bathroom featuring dual vanities and a frameless glass walk-in shower. Upper level spacious laundry room with built-in sink. Two additional bedroom suites, each with their own en-suite full bath, provide comfort and privacy for family or guests. The finished lower level offers incredible flexibility as a rec room, movie room or optional fifth bedroom, and a full bath. A mudroom bench provides everyday functionality, while elevator access ensures effortless movement throughout the home. The rare three-car garage is a standout featureCoperfect for clients with a large vehicle, or for those who want extra storage or space for a home gym or set up the golf simulator!
Property Details for 750 Tannery Common
- Subdivision ComplexManning on the Square
- Architectural StyleCraftsman, Traditional, Victorian
- Parking FeaturesGarage Door Opener, Side/Rear Entrance
- Property AttachedYes
LISTING UPDATED:
- StatusActive
- MLS #10522391
- Days on Site0
- Taxes$12,877 / year
- HOA Fees$3,700 / month
- MLS TypeResidential
- Year Built2023
- Lot Size0.02 Acres
- CountryFulton
LISTING UPDATED:
- StatusActive
- MLS #10522391
- Days on Site0
- Taxes$12,877 / year
- HOA Fees$3,700 / month
- MLS TypeResidential
- Year Built2023
- Lot Size0.02 Acres
- CountryFulton
Building Information for 750 Tannery Common
- StoriesThree Or More
- Year Built2023
- Lot Size0.0160 Acres
Payment Calculator
Term
Interest
Home Price
Down Payment
The Payment Calculator is for illustrative purposes only. Read More
Property Information for 750 Tannery Common
Summary
Location and General Information
- Community Features: Sidewalks, Street Lights, Near Shopping
- Directions: Please use GPS.
- Coordinates: 34.079563,-84.291982
School Information
- Elementary School: Manning Oaks
- Middle School: Hopewell
- High School: Alpharetta
Taxes and HOA Information
- Parcel Number: 22 498112530928
- Tax Year: 2024
- Association Fee Includes: Other
Virtual Tour
Parking
- Open Parking: No
Interior and Exterior Features
Interior Features
- Cooling: Central Air, Zoned
- Heating: Forced Air, Natural Gas, Zoned
- Appliances: Dishwasher, Disposal, Gas Water Heater, Microwave
- Basement: None
- Fireplace Features: Factory Built, Family Room
- Flooring: Hardwood, Tile
- Interior Features: Bookcases, Double Vanity, High Ceilings, Split Bedroom Plan, Tray Ceiling(s), Walk-In Closet(s)
- Levels/Stories: Three Or More
- Window Features: Double Pane Windows, Window Treatments
- Kitchen Features: Breakfast Area, Breakfast Room, Kitchen Island, Solid Surface Counters, Walk-in Pantry
- Main Bedrooms: 1
- Total Half Baths: 1
- Bathrooms Total Integer: 6
- Main Full Baths: 1
- Bathrooms Total Decimal: 5
Exterior Features
- Accessibility Features: Accessible Elevator Installed
- Construction Materials: Brick, Concrete
- Patio And Porch Features: Deck
- Roof Type: Composition
- Security Features: Smoke Detector(s)
- Laundry Features: Upper Level
- Pool Private: No
Property
Utilities
- Sewer: Public Sewer
- Utilities: Cable Available, Electricity Available, High Speed Internet, Natural Gas Available, Phone Available, Sewer Available, Underground Utilities, Water Available
- Water Source: Public
Property and Assessments
- Home Warranty: Yes
- Property Condition: Resale
Green Features
Lot Information
- Above Grade Finished Area: 2711
- Common Walls: No Common Walls
- Lot Features: Private
Multi Family
- Number of Units To Be Built: Square Feet
Rental
Rent Information
- Land Lease: Yes
Public Records for 750 Tannery Common
Tax Record
- 2024$12,877.00 ($1,073.08 / month)
Home Facts
- Beds5
- Baths5
- Total Finished SqFt3,169 SqFt
- Above Grade Finished2,711 SqFt
- Below Grade Finished458 SqFt
- StoriesThree Or More
- Lot Size0.0160 Acres
- StyleSingle Family Residence
- Year Built2023
- APN22 498112530928
- CountyFulton
- Fireplaces1


