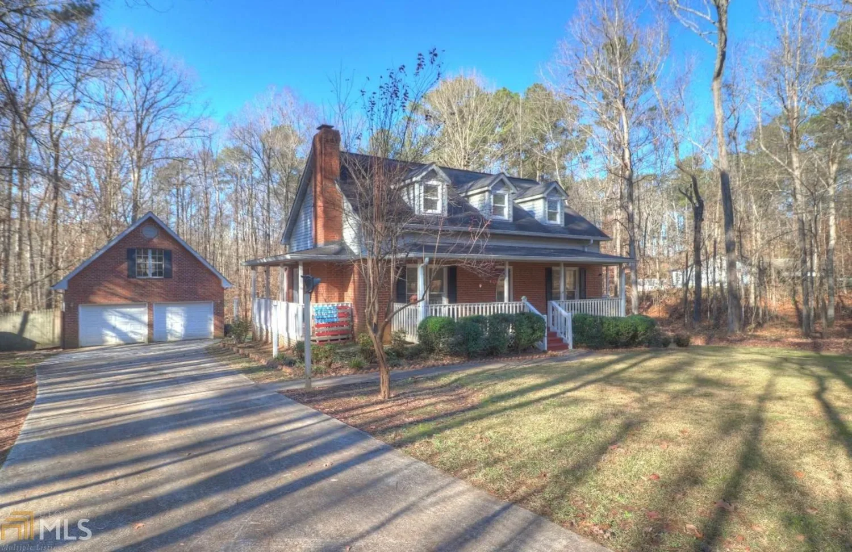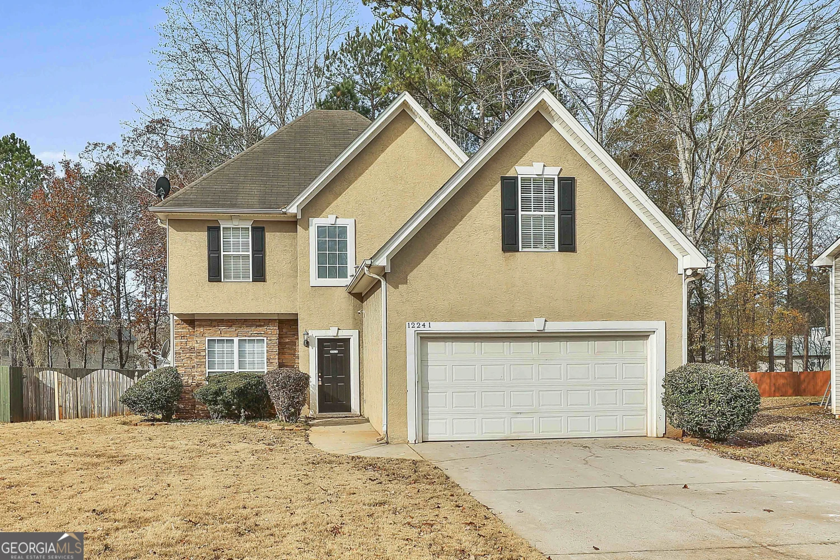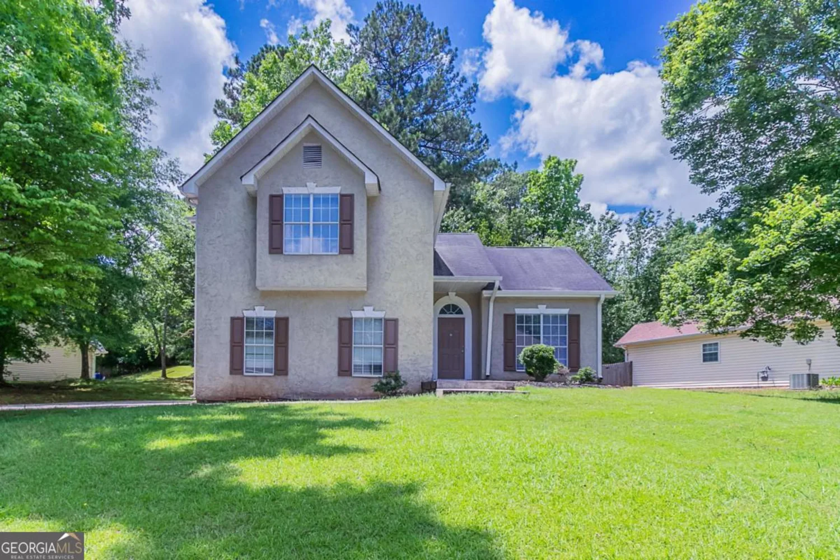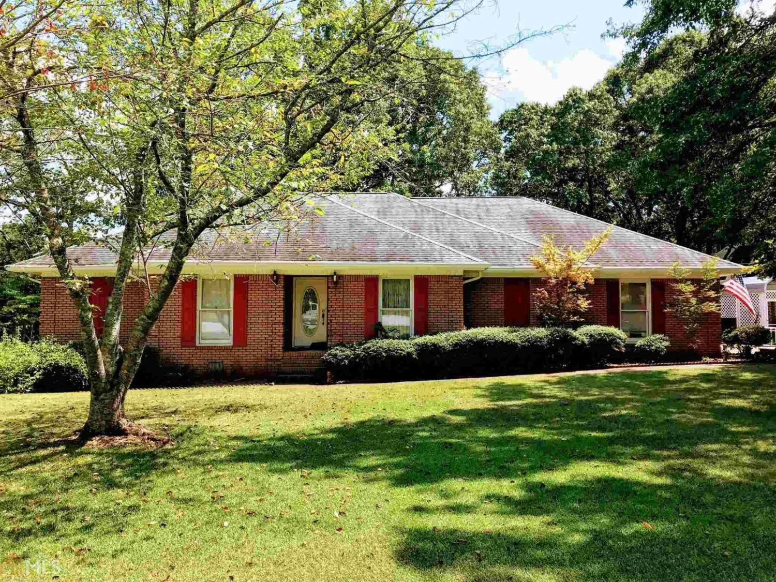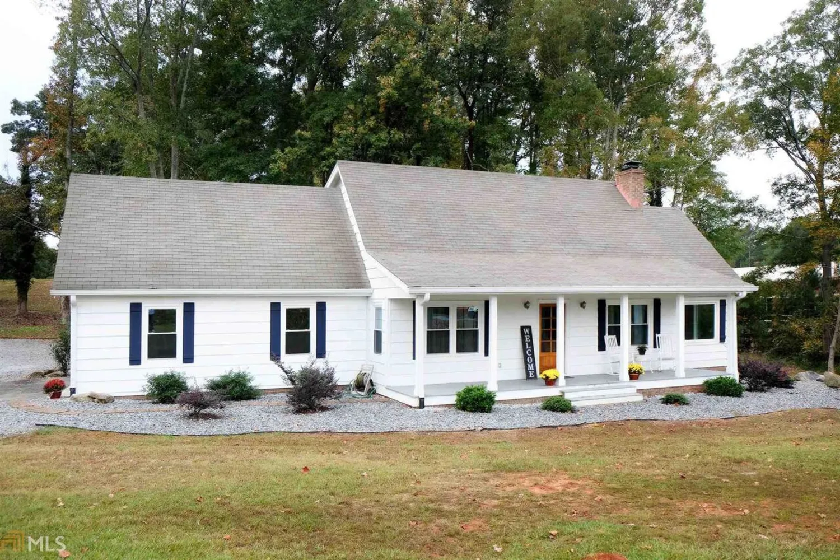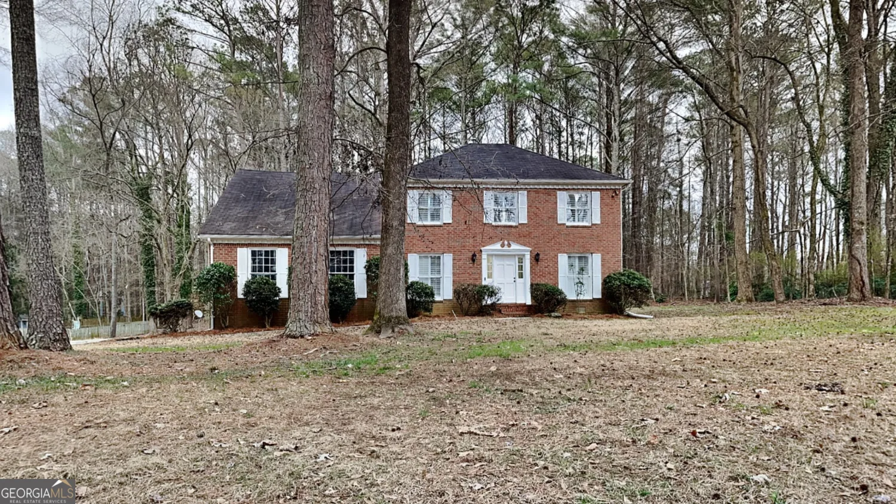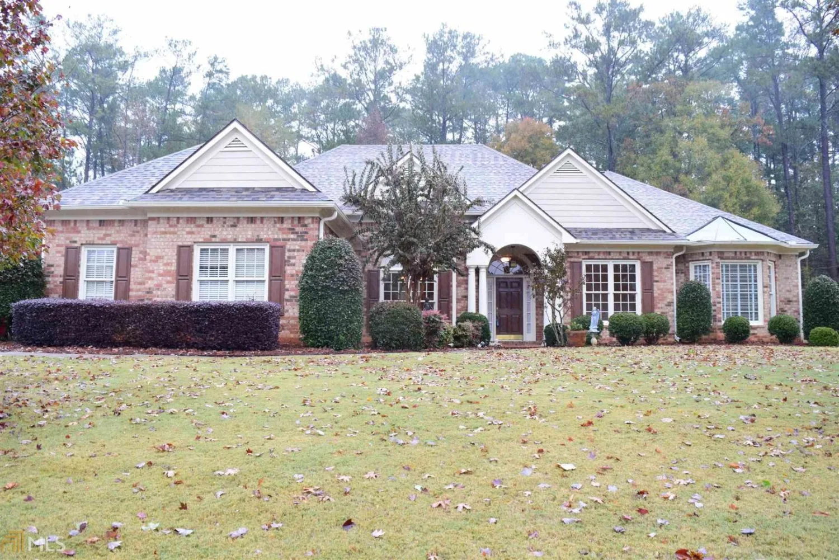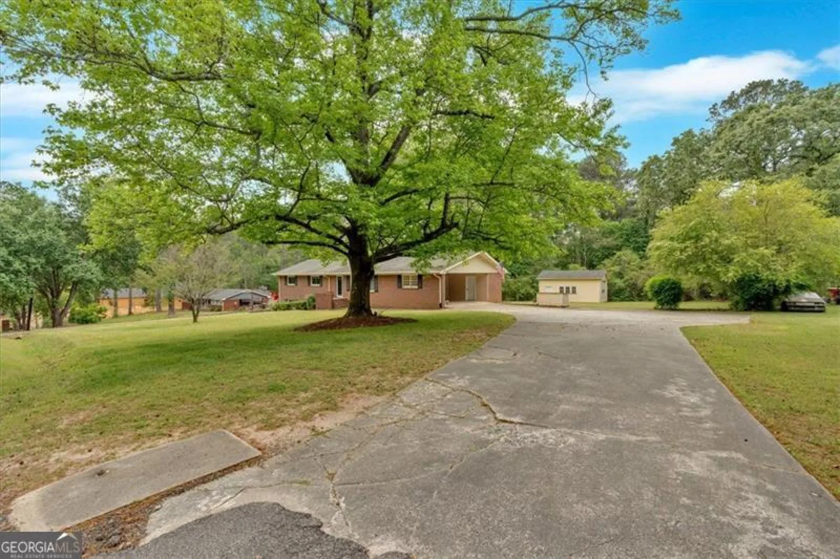300 cloverwood driveFayetteville, GA 30215
300 cloverwood driveFayetteville, GA 30215
Description
Well maintained brick front ranch home in sought after Fayetteville subdivision. Updated kitchen with granite countertops, tile backsplash & stainless steel appliances. 3 bedrooms & 2 baths with large family room with fireplace. Separate dining room & laundry room. Lots of storage...large closet in hall & 2 pantries in kitchen!! Spacious primary bedroom with large walk-in closet. Primary bath has whirlpool garden tub & separate shower. Large screened in back porch overlooking private backyard. HOA dues cover lawn maintenance. Schedule your showing today!!!
Property Details for 300 Cloverwood Drive
- Subdivision ComplexOakbrook
- Architectural StyleBrick Front, Ranch
- Num Of Parking Spaces2
- Parking FeaturesAttached, Garage, Garage Door Opener, Kitchen Level
- Property AttachedYes
LISTING UPDATED:
- StatusActive
- MLS #10522505
- Days on Site0
- Taxes$3,786.74 / year
- HOA Fees$960 / month
- MLS TypeResidential
- Year Built2000
- CountryFayette
LISTING UPDATED:
- StatusActive
- MLS #10522505
- Days on Site0
- Taxes$3,786.74 / year
- HOA Fees$960 / month
- MLS TypeResidential
- Year Built2000
- CountryFayette
Building Information for 300 Cloverwood Drive
- StoriesOne
- Year Built2000
- Lot Size0.0000 Acres
Payment Calculator
Term
Interest
Home Price
Down Payment
The Payment Calculator is for illustrative purposes only. Read More
Property Information for 300 Cloverwood Drive
Summary
Location and General Information
- Community Features: Sidewalks, Street Lights
- Directions: From Fayetteville Square, take Hwy 54 E to Cloverwood Dr on right. House in on Cloverwood Dr...#300 on the left. Sign is in the yard.
- Coordinates: 33.445723,-84.431484
School Information
- Elementary School: Spring Hill
- Middle School: Bennetts Mill
- High School: Fayette County
Taxes and HOA Information
- Parcel Number: 052424032
- Tax Year: 2023
- Association Fee Includes: Maintenance Grounds
- Tax Lot: 49
Virtual Tour
Parking
- Open Parking: No
Interior and Exterior Features
Interior Features
- Cooling: Ceiling Fan(s), Central Air
- Heating: Central, Natural Gas
- Appliances: Dishwasher, Disposal, Gas Water Heater, Microwave, Oven/Range (Combo), Stainless Steel Appliance(s)
- Basement: None
- Fireplace Features: Factory Built, Family Room, Gas Log, Gas Starter
- Flooring: Carpet, Hardwood, Tile
- Interior Features: Double Vanity, High Ceilings, Master On Main Level, Separate Shower, Soaking Tub, Tray Ceiling(s), Vaulted Ceiling(s), Walk-In Closet(s)
- Levels/Stories: One
- Kitchen Features: Breakfast Room, Pantry, Solid Surface Counters
- Foundation: Slab
- Main Bedrooms: 3
- Bathrooms Total Integer: 2
- Main Full Baths: 2
- Bathrooms Total Decimal: 2
Exterior Features
- Construction Materials: Vinyl Siding
- Patio And Porch Features: Porch, Screened
- Roof Type: Composition
- Security Features: Security System, Smoke Detector(s)
- Spa Features: Bath
- Laundry Features: Other
- Pool Private: No
Property
Utilities
- Sewer: Public Sewer
- Utilities: Cable Available, High Speed Internet, Sewer Connected
- Water Source: Public
Property and Assessments
- Home Warranty: Yes
- Property Condition: Resale
Green Features
Lot Information
- Above Grade Finished Area: 1474
- Common Walls: No Common Walls
- Lot Features: Level
Multi Family
- Number of Units To Be Built: Square Feet
Rental
Rent Information
- Land Lease: Yes
Public Records for 300 Cloverwood Drive
Tax Record
- 2023$3,786.74 ($315.56 / month)
Home Facts
- Beds3
- Baths2
- Total Finished SqFt1,474 SqFt
- Above Grade Finished1,474 SqFt
- StoriesOne
- Lot Size0.0000 Acres
- StyleSingle Family Residence
- Year Built2000
- APN052424032
- CountyFayette
- Fireplaces1



