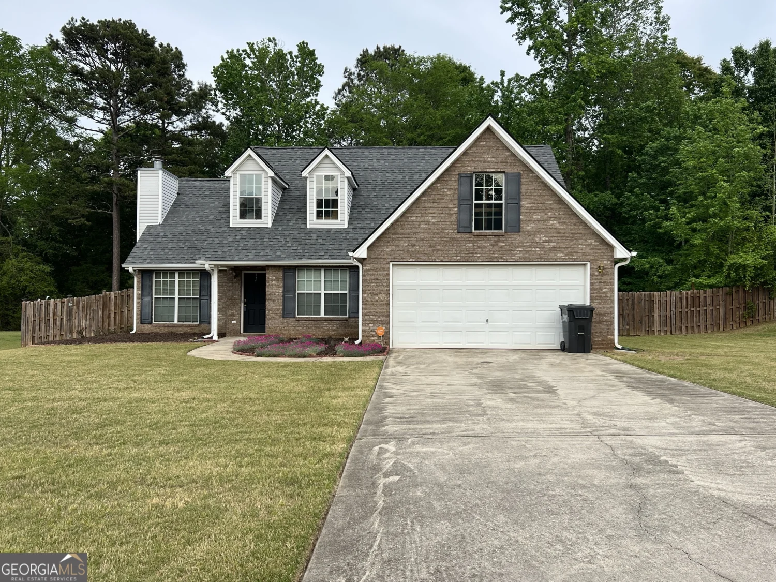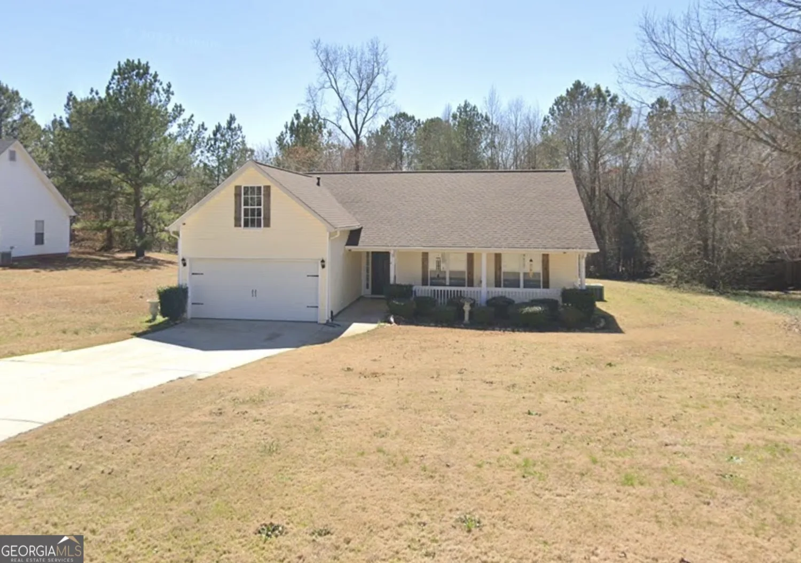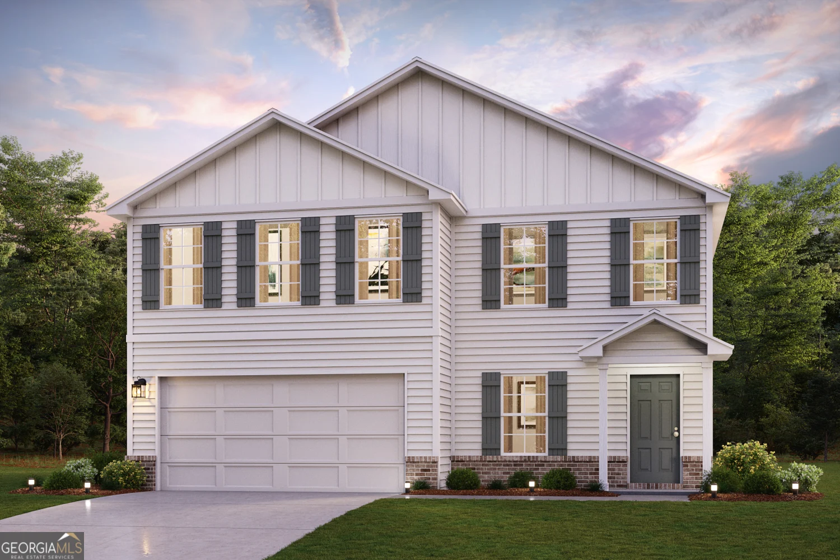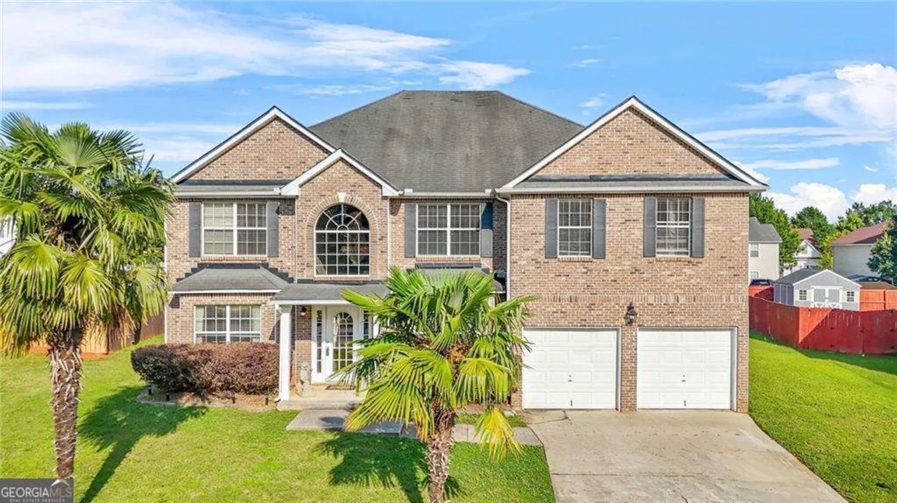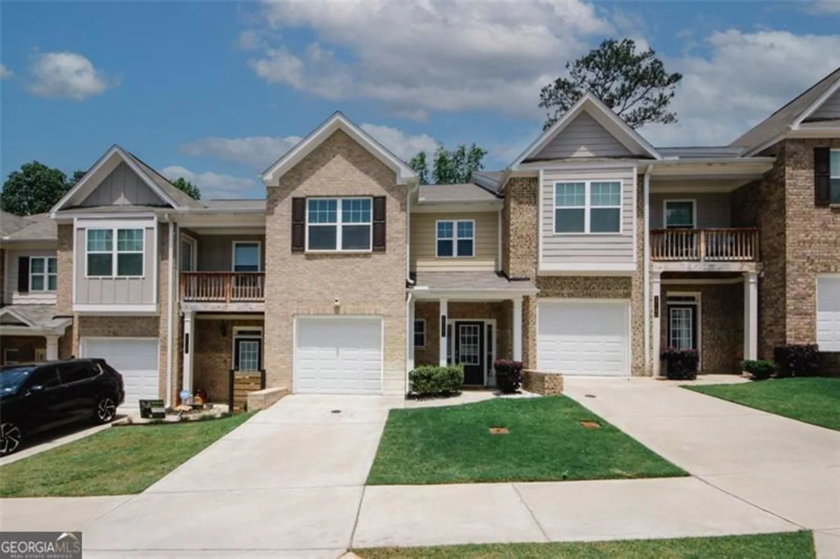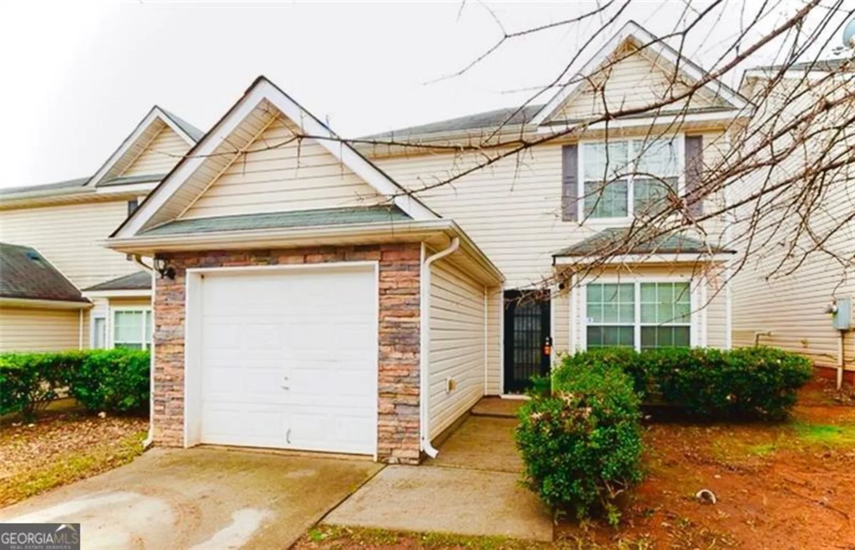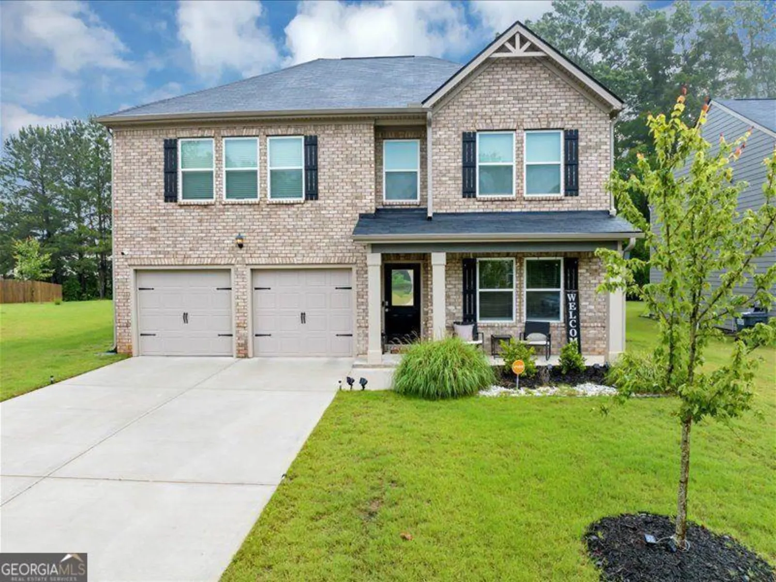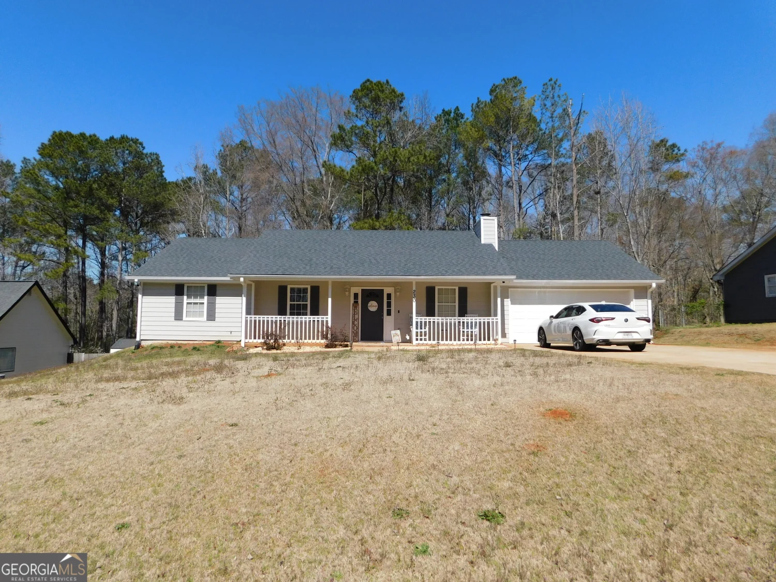4576 sunrise ridgeCovington, GA 30016
4576 sunrise ridgeCovington, GA 30016
Description
Welcome to your dream home in the The Ridge at Twin Rivers. The elegant Kingston Plan is a two-story home that features a welcoming flex room and an open-concept design where the Great Room, Dining Area, and gourmet kitchen seamlessly connect. The kitchen is a culinary masterpiece with sophisticated cabinetry, rich granite countertops, and stainless steel appliances, including a smooth-top range, microwave, and dishwasher. Upstairs, find a primary suite with a private bath featuring dual vanities, a spacious walk-in closet, additional bedrooms, and a practical laundry room. Enjoy leisure time in the versatile game room and benefit from a 2-car garage. With energy-efficient Low-E insulated dual-pane windows and a 1-year limited home warranty, this home offers both style and functionality.
Property Details for 4576 Sunrise Ridge
- Subdivision ComplexThe Ridge at Twin Rivers
- Architectural StyleTraditional
- Parking FeaturesAttached, Garage
- Property AttachedNo
LISTING UPDATED:
- StatusActive
- MLS #10522768
- Days on Site1
- HOA Fees$250 / month
- MLS TypeResidential
- Year Built2025
- Lot Size0.68 Acres
- CountryNewton
LISTING UPDATED:
- StatusActive
- MLS #10522768
- Days on Site1
- HOA Fees$250 / month
- MLS TypeResidential
- Year Built2025
- Lot Size0.68 Acres
- CountryNewton
Building Information for 4576 Sunrise Ridge
- StoriesTwo
- Year Built2025
- Lot Size0.6800 Acres
Payment Calculator
Term
Interest
Home Price
Down Payment
The Payment Calculator is for illustrative purposes only. Read More
Property Information for 4576 Sunrise Ridge
Summary
Location and General Information
- Community Features: None
- Directions: From Downtown Conyers take Center St NE to Green St SW, turn left Green St SW, turn right on Oakland Ave SE, use middle lane at traffic circle, turn the 2nd exit and Oakland Ave SE and Parker Rd SE, use the middle lane onto left onto Flat Shoals Rd SE, turn onto GA-138W/GA-20Wm continue onto GA-212 E, at the traffic circle, the 1st left onto GA-162 S, the community will be on the right
- Coordinates: 33.5482,-83.9441
School Information
- Elementary School: Rocky Plains
- Middle School: Indian Creek
- High School: Alcovy
Taxes and HOA Information
- Parcel Number: 0051F00000022000
- Tax Year: 2024
- Association Fee Includes: None
- Tax Lot: 22
Virtual Tour
Parking
- Open Parking: No
Interior and Exterior Features
Interior Features
- Cooling: Central Air, Electric
- Heating: Central, Electric
- Appliances: Dishwasher, Electric Water Heater, Microwave, Oven/Range (Combo), Stainless Steel Appliance(s)
- Basement: None
- Flooring: Carpet, Vinyl
- Interior Features: Double Vanity, Walk-In Closet(s)
- Levels/Stories: Two
- Total Half Baths: 1
- Bathrooms Total Integer: 3
- Bathrooms Total Decimal: 2
Exterior Features
- Construction Materials: Vinyl Siding
- Roof Type: Composition
- Laundry Features: Upper Level
- Pool Private: No
Property
Utilities
- Sewer: Septic Tank
- Utilities: Electricity Available, Sewer Available, Water Available
- Water Source: Public
Property and Assessments
- Home Warranty: Yes
- Property Condition: Under Construction
Green Features
Lot Information
- Above Grade Finished Area: 2376
- Lot Features: None
Multi Family
- Number of Units To Be Built: Square Feet
Rental
Rent Information
- Land Lease: Yes
Public Records for 4576 Sunrise Ridge
Tax Record
- 2024$0.00 ($0.00 / month)
Home Facts
- Beds4
- Baths2
- Total Finished SqFt2,376 SqFt
- Above Grade Finished2,376 SqFt
- StoriesTwo
- Lot Size0.6800 Acres
- StyleSingle Family Residence
- Year Built2025
- APN0051F00000022000
- CountyNewton


