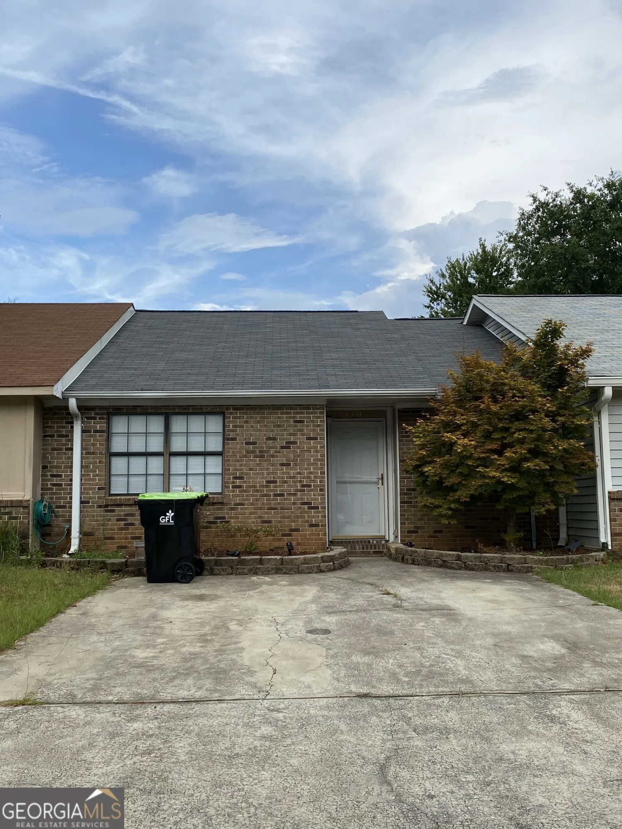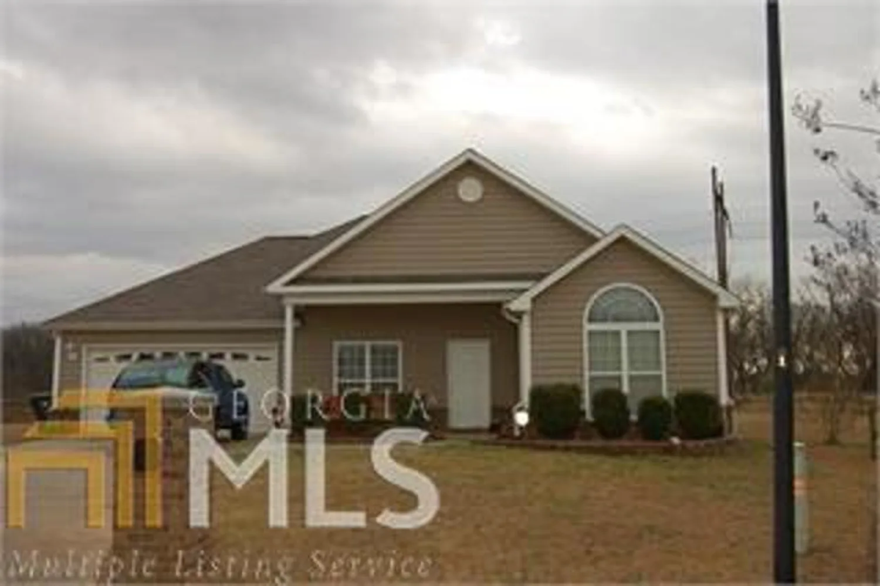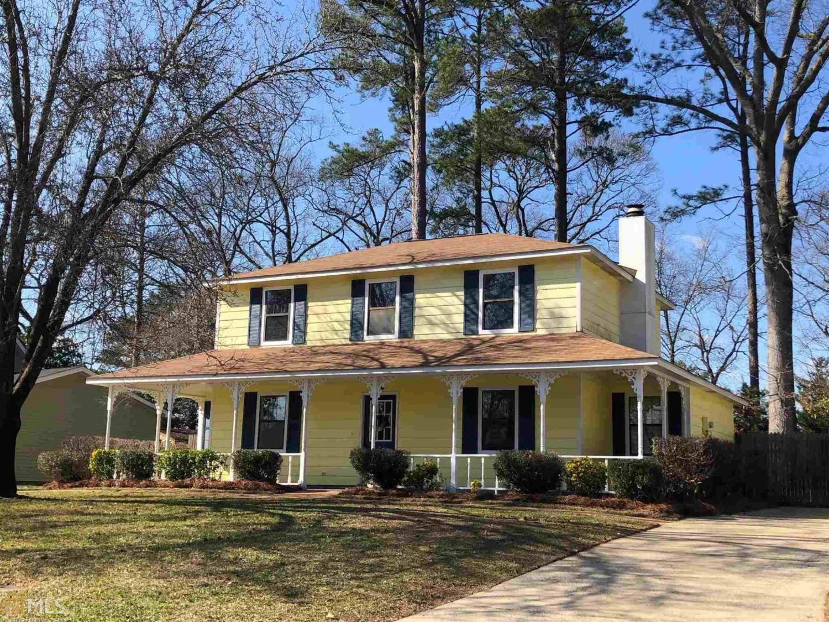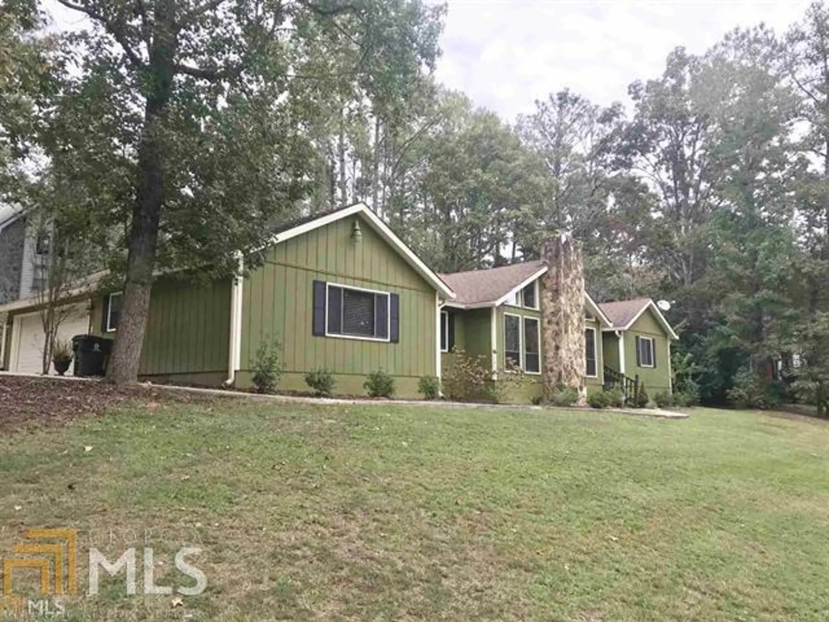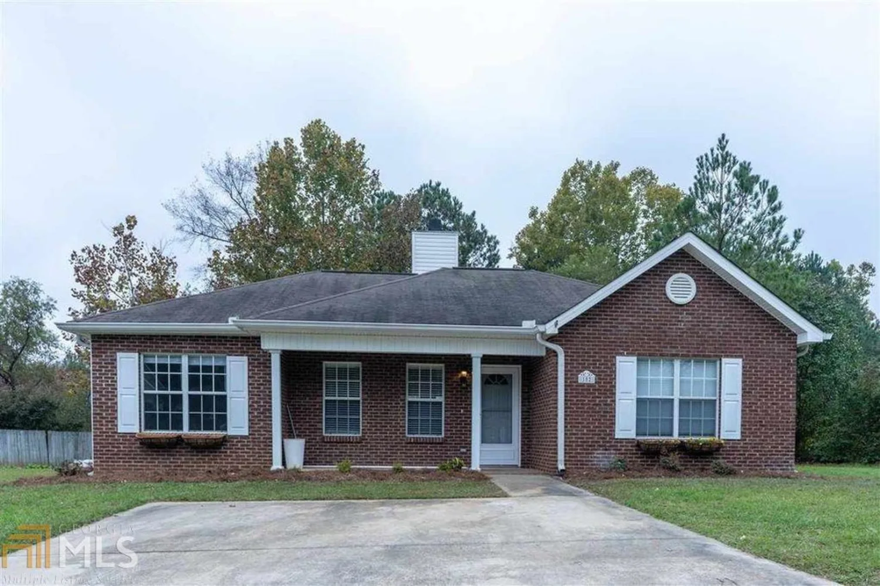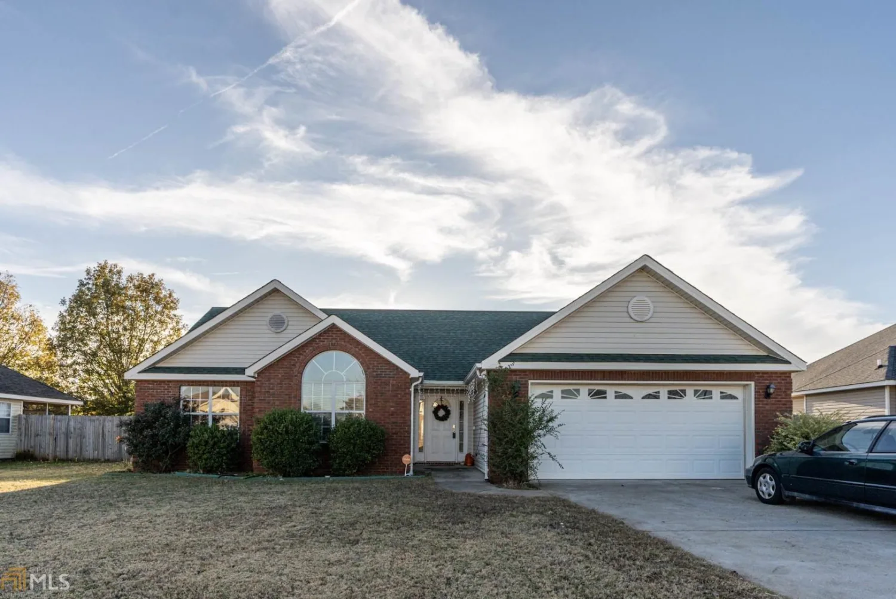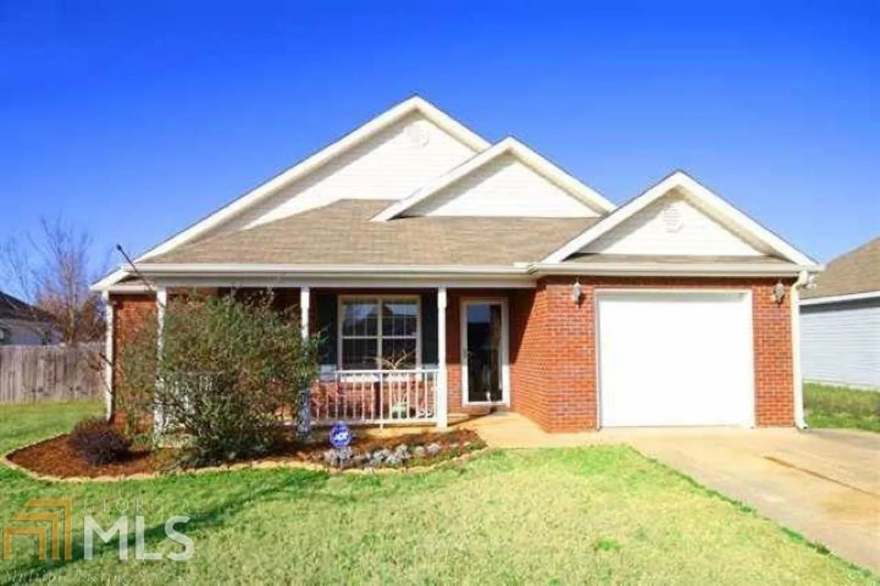104 oakdale driveWarner Robins, GA 31088
104 oakdale driveWarner Robins, GA 31088
Description
Deals, Deals, Deals!! You want them we got them! Here is a gem that you can scoop for the low or come in and dress it up. Priced below market value so its game time! This could be an affordable home as is,or a great investment property to add to anyone's rental portfolio.Great location minutes from Robins Air Fore Base, schools, interstate and shopping. Nice large fenced in lot, and an extra living room that will give you the extra space you have been looking for. Don't fool anyone,come check it!!
Property Details for 104 Oakdale Drive
- Subdivision Complexhill and dale estates
- Architectural StyleBrick 4 Side
- Parking FeaturesAttached
- Property AttachedNo
LISTING UPDATED:
- StatusActive
- MLS #10522868
- Days on Site3
- Taxes$1,379.64 / year
- MLS TypeResidential
- Year Built1965
- Lot Size0.24 Acres
- CountryHouston
LISTING UPDATED:
- StatusActive
- MLS #10522868
- Days on Site3
- Taxes$1,379.64 / year
- MLS TypeResidential
- Year Built1965
- Lot Size0.24 Acres
- CountryHouston
Building Information for 104 Oakdale Drive
- StoriesOne
- Year Built1965
- Lot Size0.2400 Acres
Payment Calculator
Term
Interest
Home Price
Down Payment
The Payment Calculator is for illustrative purposes only. Read More
Property Information for 104 Oakdale Drive
Summary
Location and General Information
- Community Features: None
- Directions: Russell Pkwy east Right onto Corder rd heading north left onto Oakdale home is on the left
- Coordinates: 32.597673,-83.658552
School Information
- Elementary School: Shirley Hills
- Middle School: Warner Robins
- High School: Warner Robins
Taxes and HOA Information
- Parcel Number: 0W0650 180000
- Tax Year: 23
- Association Fee Includes: None
- Tax Lot: 18
Virtual Tour
Parking
- Open Parking: No
Interior and Exterior Features
Interior Features
- Cooling: Central Air, Heat Pump
- Heating: Central, Heat Pump
- Appliances: Dishwasher, Oven/Range (Combo), Refrigerator
- Basement: None
- Flooring: Tile, Vinyl
- Interior Features: Other
- Levels/Stories: One
- Main Bedrooms: 3
- Total Half Baths: 1
- Bathrooms Total Integer: 3
- Main Full Baths: 2
- Bathrooms Total Decimal: 2
Exterior Features
- Construction Materials: Brick
- Fencing: Back Yard
- Roof Type: Composition
- Laundry Features: Other
- Pool Private: No
- Other Structures: Outbuilding
Property
Utilities
- Sewer: Public Sewer
- Utilities: Cable Available, High Speed Internet
- Water Source: Public
Property and Assessments
- Home Warranty: Yes
- Property Condition: Resale
Green Features
Lot Information
- Above Grade Finished Area: 1332
- Lot Features: City Lot
Multi Family
- Number of Units To Be Built: Square Feet
Rental
Rent Information
- Land Lease: Yes
Public Records for 104 Oakdale Drive
Tax Record
- 23$1,379.64 ($114.97 / month)
Home Facts
- Beds3
- Baths2
- Total Finished SqFt1,332 SqFt
- Above Grade Finished1,332 SqFt
- StoriesOne
- Lot Size0.2400 Acres
- StyleSingle Family Residence
- Year Built1965
- APN0W0650 180000
- CountyHouston


