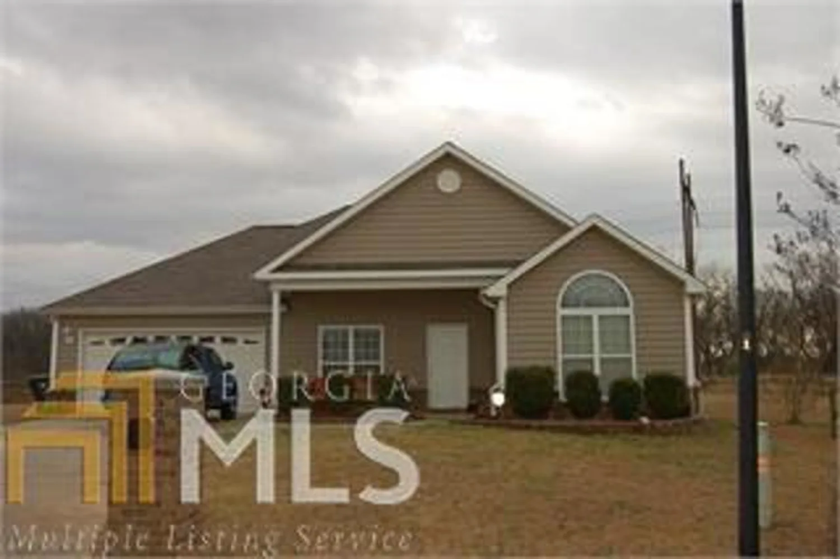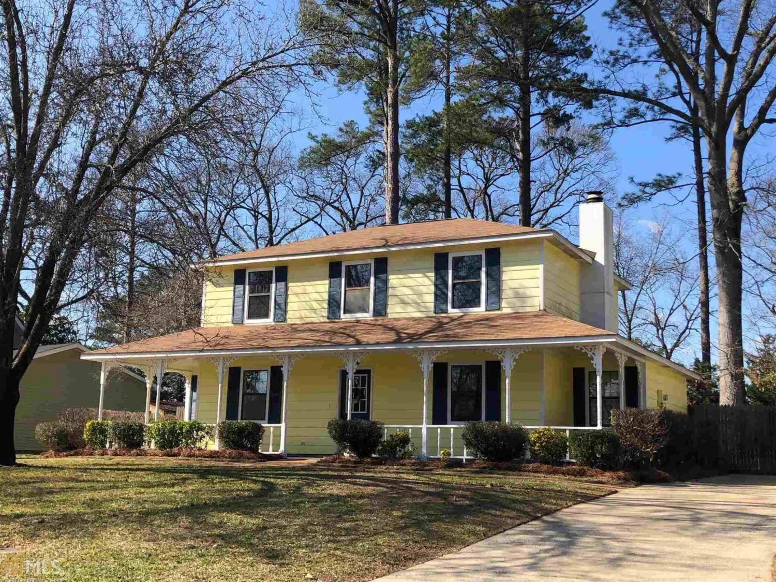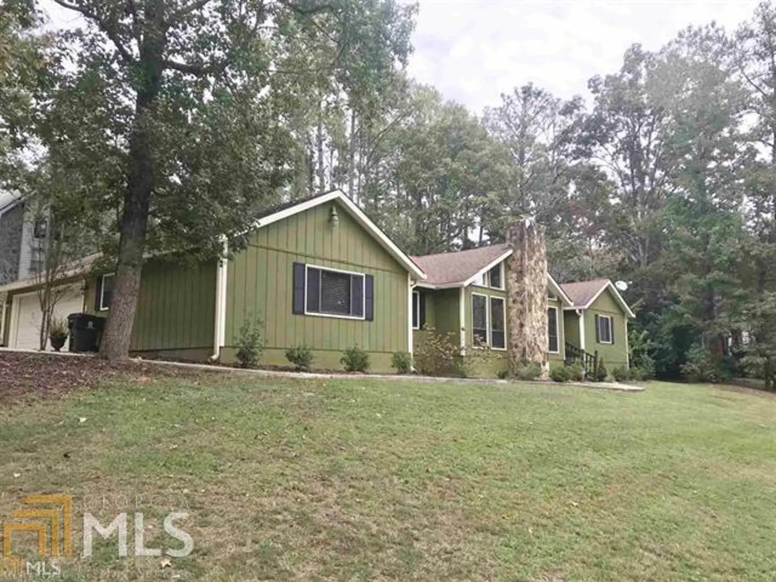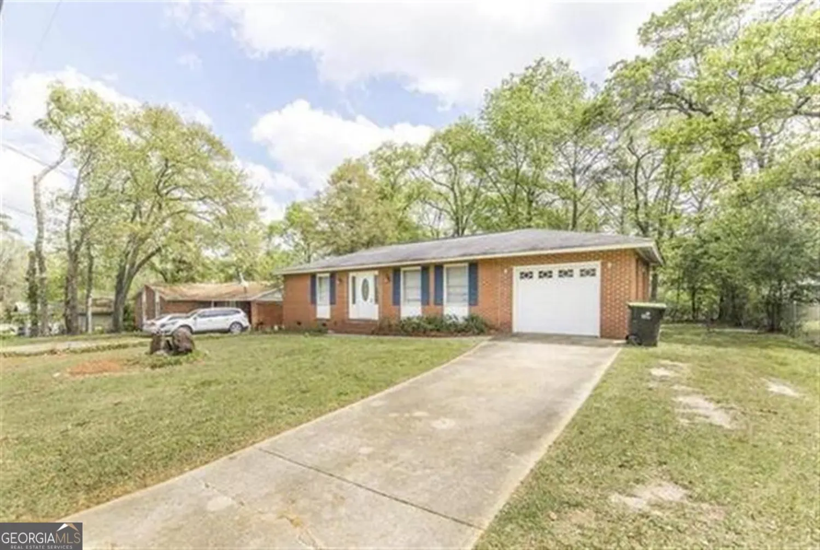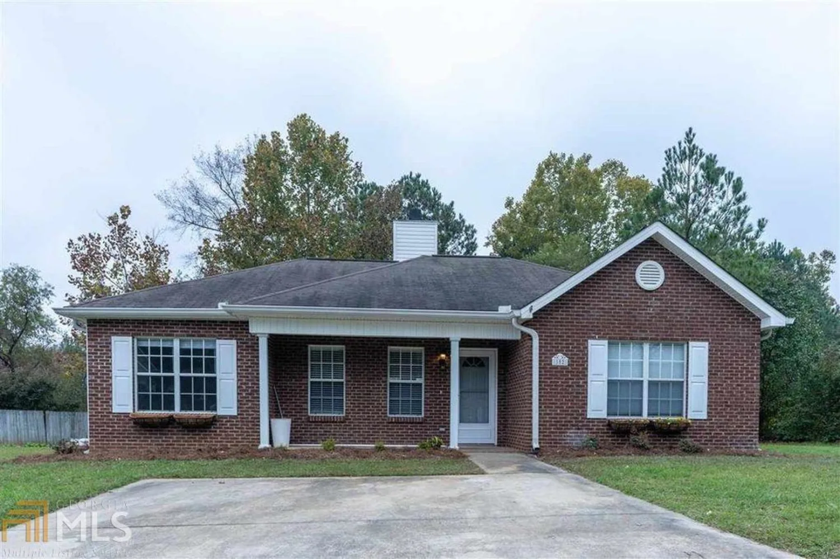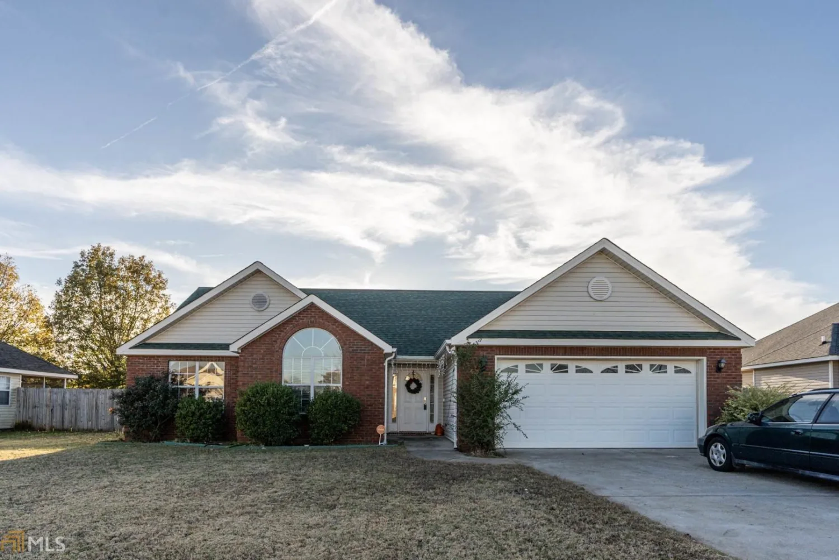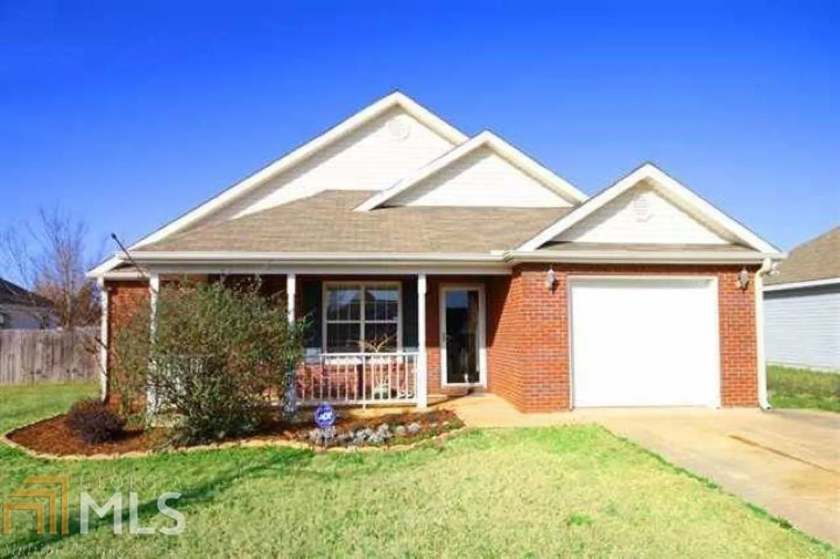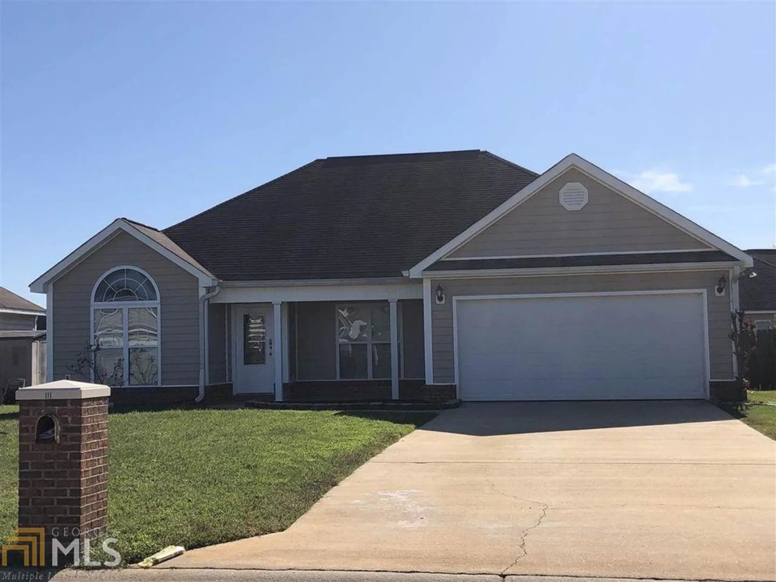329 bonnie driveWarner Robins, GA 31088
$140,000Price
3Beds
2Baths
1,553 Sq.Ft.$90 / Sq.Ft.
1,553Sq.Ft.
$90per Sq.Ft.
$140,000Price
3Beds
2Baths
1,553$90.15 / Sq.Ft.
329 bonnie driveWarner Robins, GA 31088
Description
Beautiful, immaculate, move-in ready home with 3 bedrooms, 2 full baths. 4 seasons Sun Room, wired workshop conveniently located to shopping and Robins AFB.
Property Details for 329 Bonnie Drive
- Subdivision ComplexRussell Glen Sec 1
- Architectural StyleA-Frame
- Num Of Parking Spaces2
- Parking FeaturesAttached
- Property AttachedNo
LISTING UPDATED:
- StatusClosed
- MLS #8702170
- Days on Site17
- Taxes$1,243.46 / year
- MLS TypeResidential
- Year Built1987
- Lot Size0.31 Acres
- CountryHouston
LISTING UPDATED:
- StatusClosed
- MLS #8702170
- Days on Site17
- Taxes$1,243.46 / year
- MLS TypeResidential
- Year Built1987
- Lot Size0.31 Acres
- CountryHouston
Building Information for 329 Bonnie Drive
- StoriesOne
- Year Built1987
- Lot Size0.3100 Acres
Payment Calculator
$849 per month30 year fixed, 7.00% Interest
Principal and Interest$745.14
Property Taxes$103.62
HOA Dues$0
Term
Interest
Home Price
Down Payment
The Payment Calculator is for illustrative purposes only. Read More
Property Information for 329 Bonnie Drive
Summary
Location and General Information
- Community Features: None
- Directions: from Russell Pkwy head south on Burns Dr. Turn Left on Bonnie Dr. Your new home is on the left.
- Coordinates: 32.5869212,-83.6400036
School Information
- Elementary School: Russell
- Middle School: Warner Robins
- High School: Warner Robins
Taxes and HOA Information
- Parcel Number: 0W0860 017000
- Tax Year: 2018
- Association Fee Includes: None
Virtual Tour
Parking
- Open Parking: No
Interior and Exterior Features
Interior Features
- Cooling: Electric, Central Air
- Heating: Electric, Central
- Appliances: Dishwasher, Disposal, Microwave, Refrigerator
- Basement: None
- Flooring: Carpet, Tile
- Interior Features: Walk-In Closet(s), Split Bedroom Plan
- Levels/Stories: One
- Foundation: Slab
- Main Bedrooms: 3
- Bathrooms Total Integer: 2
- Main Full Baths: 2
- Bathrooms Total Decimal: 2
Exterior Features
- Construction Materials: Wood Siding
- Pool Private: No
Property
Utilities
- Sewer: Public Sewer
- Utilities: Cable Available
- Water Source: Public
Property and Assessments
- Home Warranty: Yes
- Property Condition: Resale
Green Features
Lot Information
- Above Grade Finished Area: 1553
- Lot Features: None
Multi Family
- Number of Units To Be Built: Square Feet
Rental
Rent Information
- Land Lease: Yes
Public Records for 329 Bonnie Drive
Tax Record
- 2018$1,243.46 ($103.62 / month)
Home Facts
- Beds3
- Baths2
- Total Finished SqFt1,553 SqFt
- Above Grade Finished1,553 SqFt
- StoriesOne
- Lot Size0.3100 Acres
- StyleSingle Family Residence
- Year Built1987
- APN0W0860 017000
- CountyHouston
- Fireplaces1


