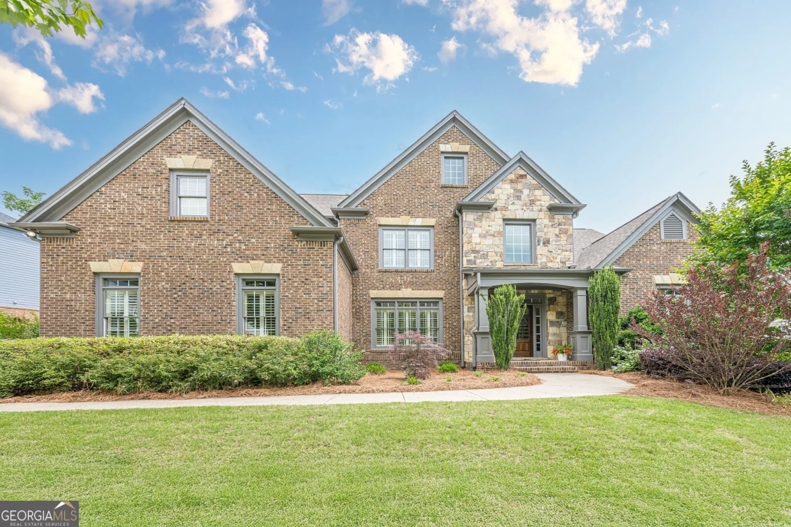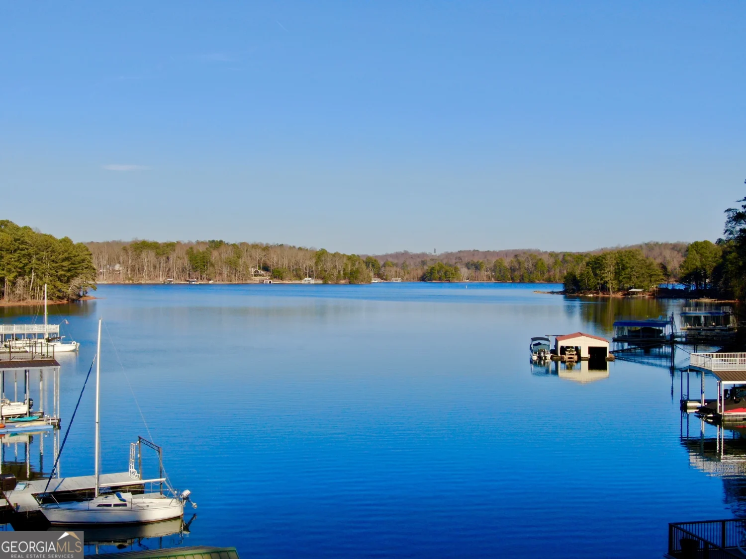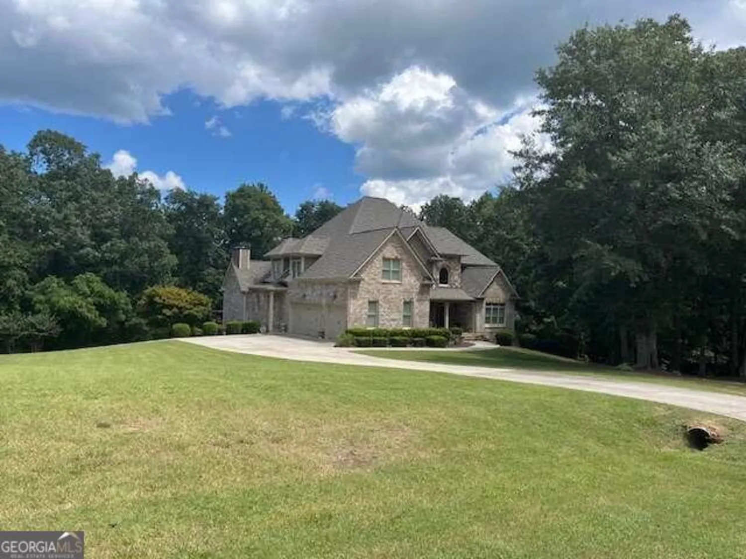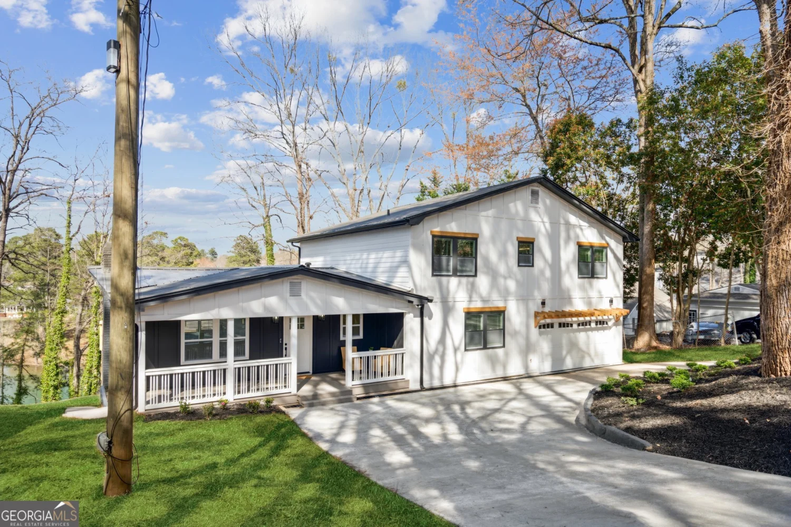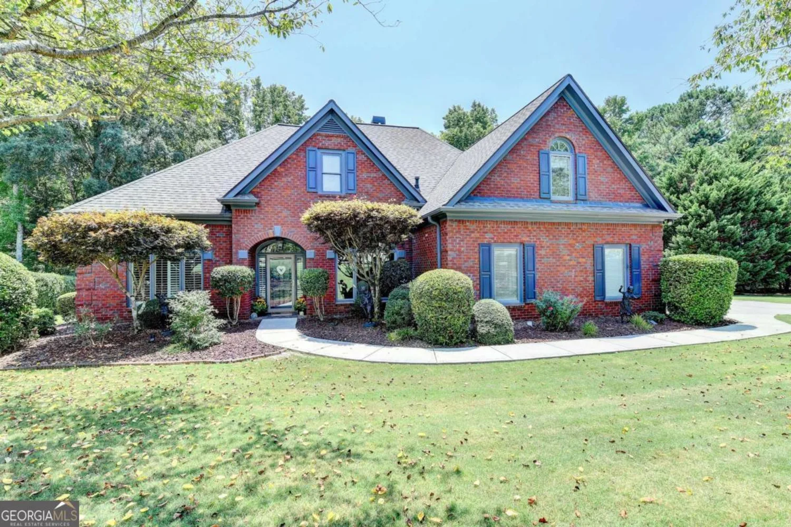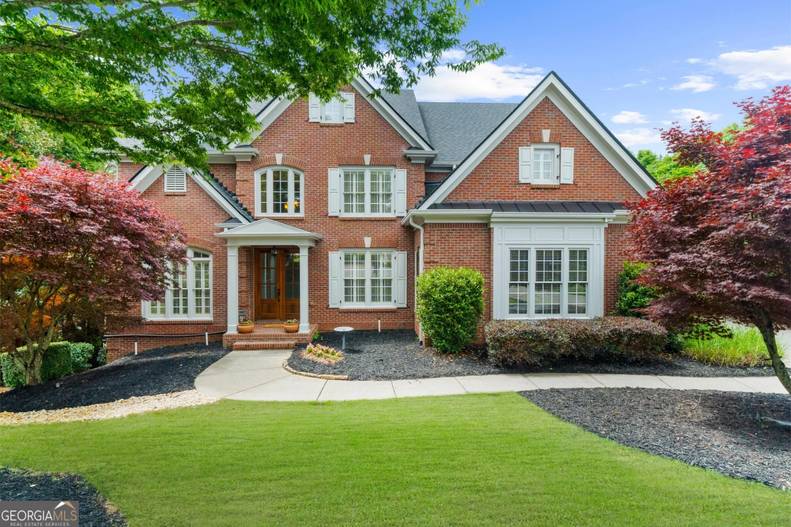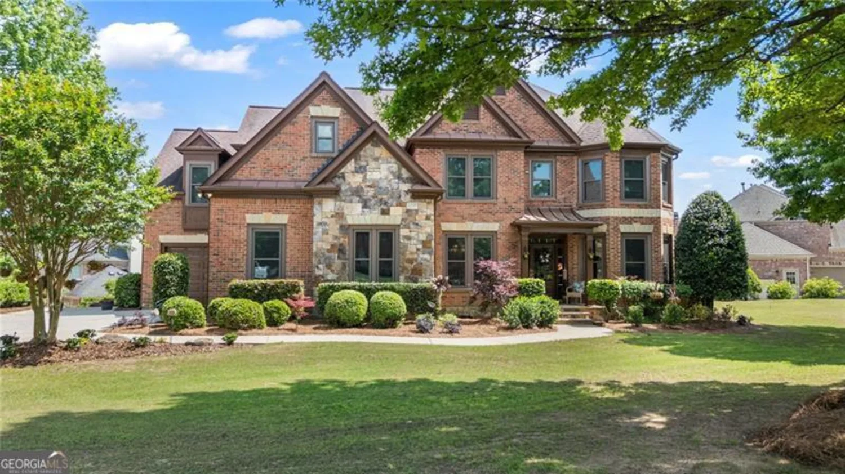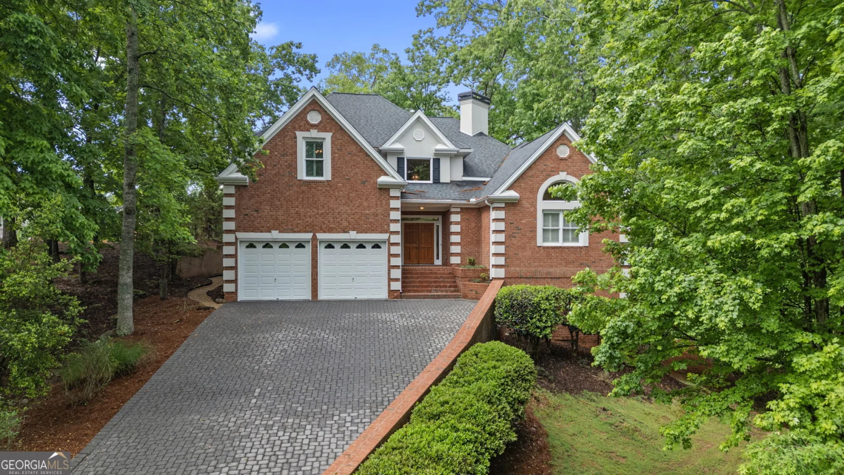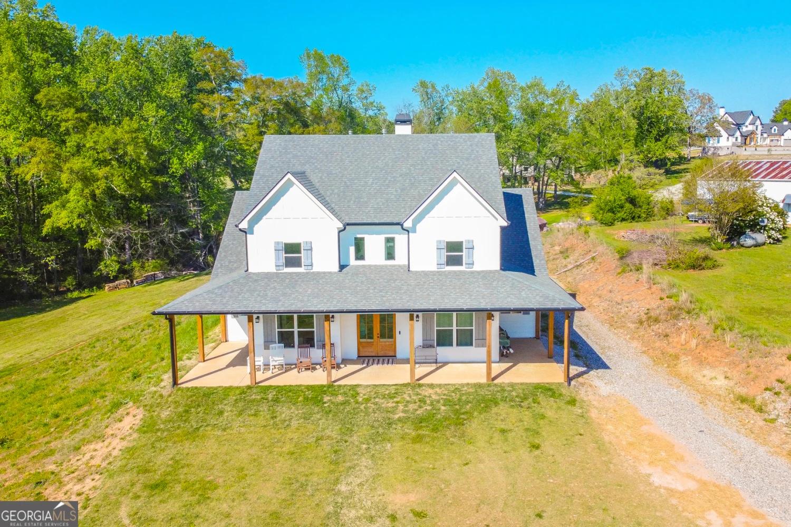3470 austin michael laneCumming, GA 30028
3470 austin michael laneCumming, GA 30028
Description
New Home under construction by Toll Brothers READY in AUGUST. Stunning Rosalynn Transitional home with all brick front, covered front porch and brick water table sides and rear. Discover Jason's Walk - a sanctuary of harmony and refinement nestled in a private, wooded setting. Enjoy a tranquil, backyard breeze from the covered porch of the private, wooded backyard oasis while living a lifestyle of convenience right around the corner from tons of local conveniences like Publix, Dunkin', Smoothie King and several local restaurant favorites. Wake to the morning sun cascading into your kitchen, casual dining area, 2-story great room and primary bedroom all thoughtfully designed for how we live today with curated designer features chosen by our team of professional decorators. This dramatic, modern plan features our largest kitchen with wrap around butler pantry opening to a spacious 2-story great room with wall of windows and casual dining room with multi-slide stacked doors is perfect for all occasions. A formal dining room and separate flex room - perfect for an office or hobby space Co flank the 10-foot-tall foyer with upgraded door. Guest bedroom with full bathroom on the main complete the first floor. Upstairs offers a large primary bedroom with sitting room, huge walk-in closet with direct access to the laundry room and a luxury primary bathroom with wall-to-wall shower with glass wall and floating free-standing soaking tub. The 3 additional bedrooms upstairs each with a dedicated bathroom and walk-in closet provide the function and flexibility for most every need. Toll Brothers has been trusted since 1967 to offer the best in luxury home building. For 10 Years Toll Brothers has been ranked #1 Builder Worldwide on FORTUNE Magazine's "World's Most Admired Companies" list. Come see what luxury and convenience look like together here at Jason's Walk. Seller will pay up to $10,000 in closing costs with Toll Brothers Mortgage.
Property Details for 3470 Austin Michael Lane
- Subdivision ComplexJason's Walk
- Architectural StyleBrick Front, Brick/Frame, Traditional
- ExteriorSprinkler System
- Num Of Parking Spaces3
- Parking FeaturesAttached, Garage, Garage Door Opener, Kitchen Level, Side/Rear Entrance
- Property AttachedYes
- Waterfront FeaturesNo Dock Or Boathouse
LISTING UPDATED:
- StatusActive
- MLS #10523034
- Days on Site5
- HOA Fees$1,000 / month
- MLS TypeResidential
- Year Built2025
- Lot Size0.58 Acres
- CountryForsyth
LISTING UPDATED:
- StatusActive
- MLS #10523034
- Days on Site5
- HOA Fees$1,000 / month
- MLS TypeResidential
- Year Built2025
- Lot Size0.58 Acres
- CountryForsyth
Building Information for 3470 Austin Michael Lane
- StoriesTwo
- Year Built2025
- Lot Size0.5780 Acres
Payment Calculator
Term
Interest
Home Price
Down Payment
The Payment Calculator is for illustrative purposes only. Read More
Property Information for 3470 Austin Michael Lane
Summary
Location and General Information
- Community Features: Lake, Sidewalks, Street Lights, Near Shopping
- Directions: Take Hwy 400 to Exit 12B. Follow McFarland Road 1.3 miles then Turn Left onto Union Hill Road. Follow to the Left onto Mullinax Road and Go 8.3 miles to Hwy 20. Turn Right and JasonCOs Walk is immediately on the Left.
- Coordinates: 34.240879,-84.221737
School Information
- Elementary School: Poole's Mill
- Middle School: Liberty
- High School: West Forsyth
Taxes and HOA Information
- Parcel Number: 0.0
- Tax Year: 2024
- Association Fee Includes: Reserve Fund
- Tax Lot: 30
Virtual Tour
Parking
- Open Parking: No
Interior and Exterior Features
Interior Features
- Cooling: Ceiling Fan(s), Central Air, Dual, Gas, Zoned
- Heating: Central, Forced Air, Natural Gas, Zoned
- Appliances: Cooktop, Dishwasher, Disposal, Double Oven, Gas Water Heater, Microwave, Stainless Steel Appliance(s), Tankless Water Heater, Trash Compactor
- Basement: None
- Fireplace Features: Factory Built, Family Room
- Flooring: Carpet, Hardwood, Tile
- Interior Features: Bookcases, Double Vanity, High Ceilings, Split Bedroom Plan, Tray Ceiling(s), Walk-In Closet(s)
- Levels/Stories: Two
- Window Features: Double Pane Windows
- Kitchen Features: Breakfast Area, Breakfast Room, Kitchen Island, Solid Surface Counters, Walk-in Pantry
- Foundation: Slab
- Main Bedrooms: 1
- Bathrooms Total Integer: 5
- Main Full Baths: 1
- Bathrooms Total Decimal: 5
Exterior Features
- Accessibility Features: Accessible Kitchen
- Construction Materials: Brick, Concrete
- Patio And Porch Features: Patio, Porch
- Roof Type: Composition
- Security Features: Carbon Monoxide Detector(s), Smoke Detector(s)
- Laundry Features: Upper Level
- Pool Private: No
Property
Utilities
- Sewer: Public Sewer
- Utilities: Electricity Available, High Speed Internet, Natural Gas Available, Phone Available, Sewer Available, Underground Utilities, Water Available
- Water Source: Public
Property and Assessments
- Home Warranty: Yes
- Property Condition: New Construction
Green Features
- Green Energy Efficient: Appliances, Doors, Insulation, Roof, Water Heater, Windows
Lot Information
- Above Grade Finished Area: 3832
- Common Walls: No Common Walls
- Lot Features: Greenbelt, Private
- Waterfront Footage: No Dock Or Boathouse
Multi Family
- Number of Units To Be Built: Square Feet
Rental
Rent Information
- Land Lease: Yes
Public Records for 3470 Austin Michael Lane
Tax Record
- 2024$0.00 ($0.00 / month)
Home Facts
- Beds5
- Baths5
- Total Finished SqFt3,832 SqFt
- Above Grade Finished3,832 SqFt
- StoriesTwo
- Lot Size0.5780 Acres
- StyleSingle Family Residence
- Year Built2025
- APN0.0
- CountyForsyth
- Fireplaces1


