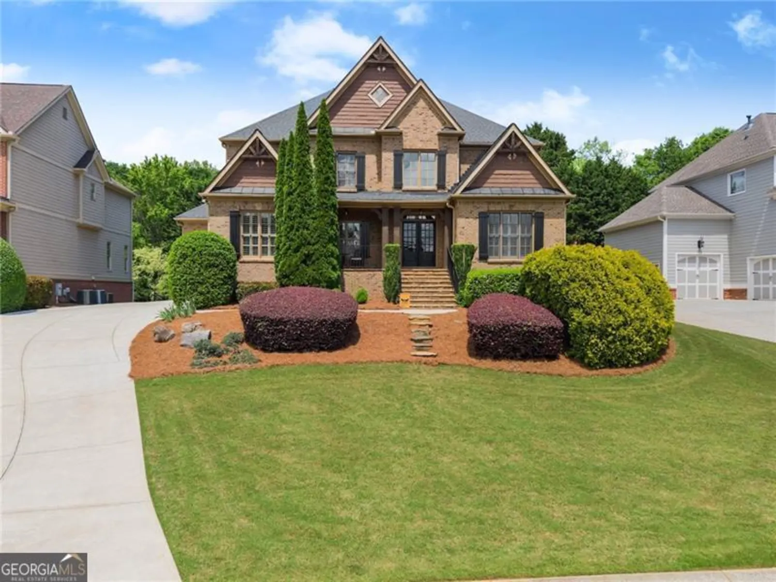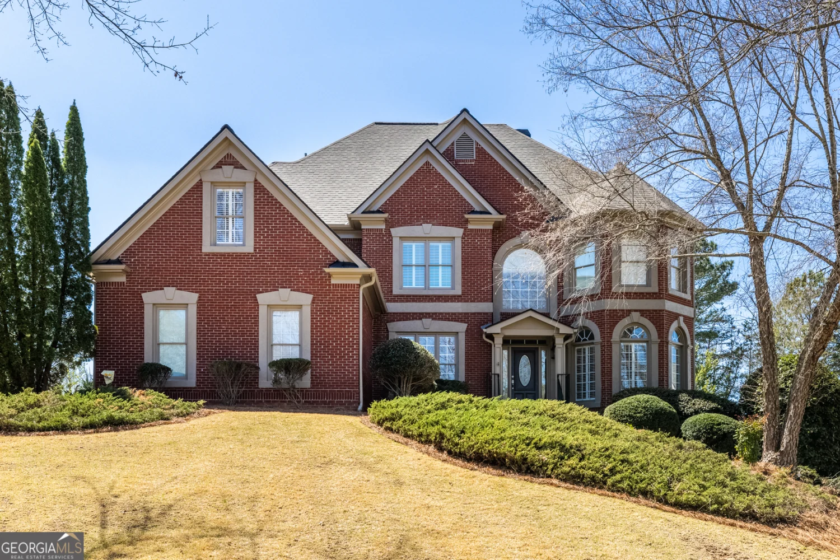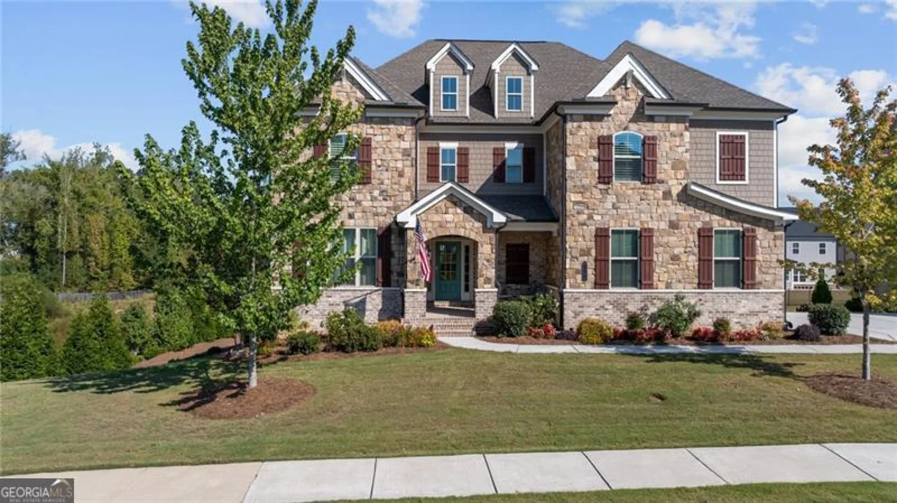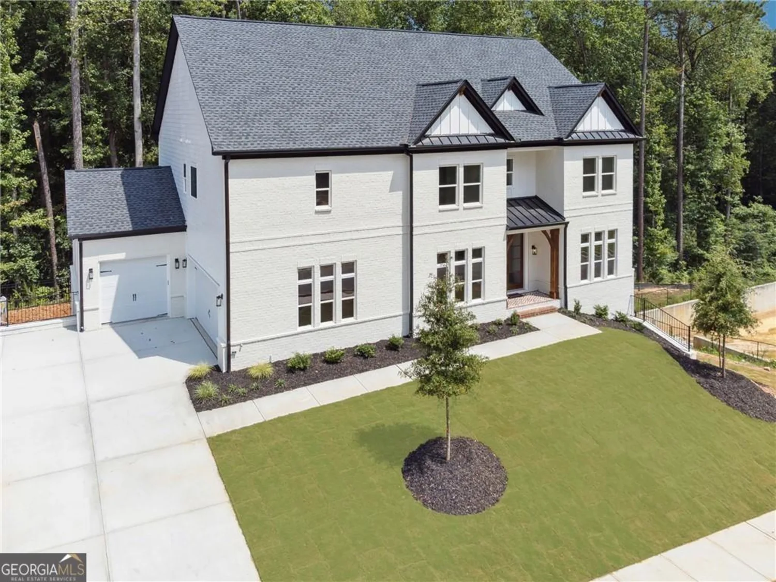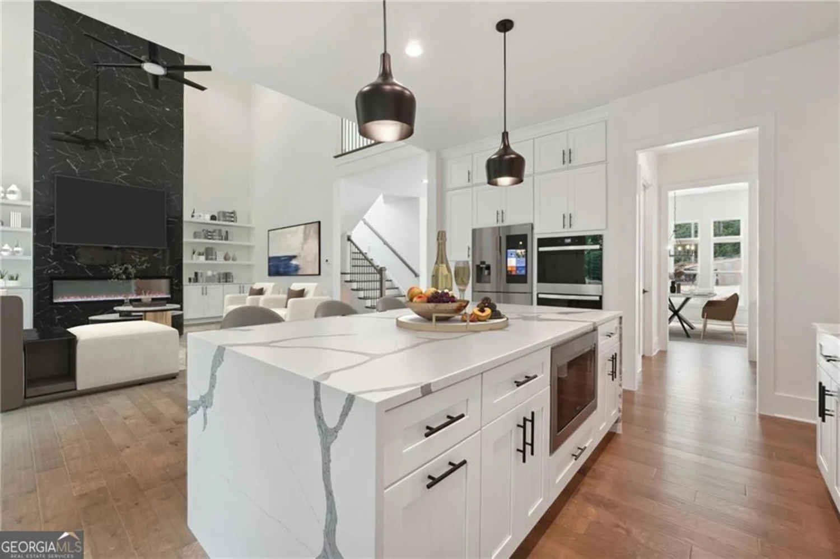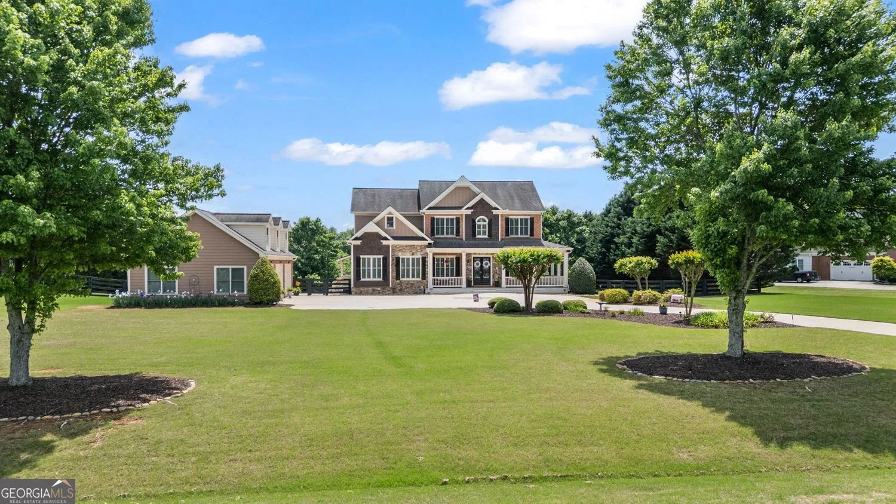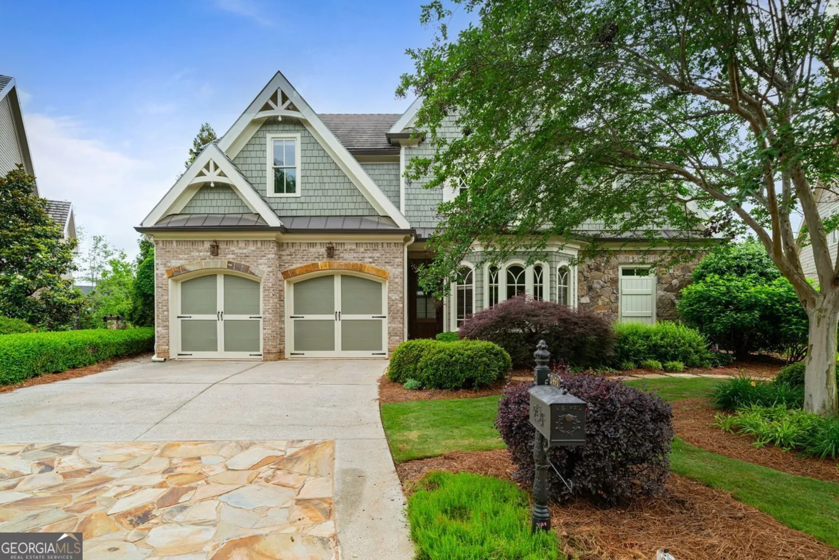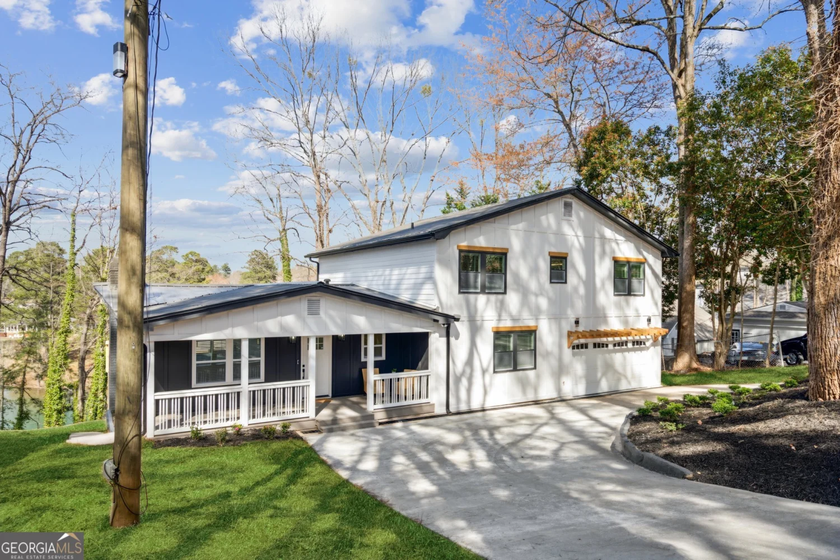2135 glenfield traceCumming, GA 30041
2135 glenfield traceCumming, GA 30041
Description
Stunning Cul-de-Sac Home in Prestigious Windermere Golf & Tennis Community. Nestled on a quiet cul-de-sac in the highly desirable Grandview section of Windermere. This beautifully updated home offers space, style, and functionality across all three levels. Enjoy the lifestyle you've been dreaming of in a neighborhood known for its top-tier amenities including golf, tennis, pickle ball, pools, clubhouse, and more. Step inside to find a bright, freshly painted interior featuring a spacious main level with a guest bedroom and full bath, an elegant dining room, versatile office or formal living room, a cozy keeping room, and a large family room perfect for gatherings. The show-stopping kitchen is the heart of the home, boasting marble countertops, an oversized island, and seamless flow into the living spaces and screened porch ideal for indoor/outdoor entertaining. Upstairs, the expansive primary suite offers a serene retreat with a luxurious bath including a soaking tub, oversized walk-in closet, and separate vanities. Three additional bedrooms and two bathrooms complete the upper level. The fully finished terrace level is perfect for guests or multi-generational living with its own bedroom and bath, home gym, office, living area, and a stylish bar ideal for game days or relaxed evenings at home. Additional highlights include a 3-car garage, a 3-year-old roof, fresh interior and exterior paint, and a beautifully maintained yard. This home truly has it all space, updates, and location!
Property Details for 2135 Glenfield Trace
- Subdivision ComplexWindermere
- Architectural StyleBrick 3 Side, Traditional
- Num Of Parking Spaces3
- Parking FeaturesAttached, Garage, Garage Door Opener, Side/Rear Entrance
- Property AttachedYes
- Waterfront FeaturesNo Dock Or Boathouse
LISTING UPDATED:
- StatusActive
- MLS #10513793
- Days on Site3
- Taxes$7,123 / year
- HOA Fees$1,400 / month
- MLS TypeResidential
- Year Built2003
- Lot Size1.16 Acres
- CountryForsyth
LISTING UPDATED:
- StatusActive
- MLS #10513793
- Days on Site3
- Taxes$7,123 / year
- HOA Fees$1,400 / month
- MLS TypeResidential
- Year Built2003
- Lot Size1.16 Acres
- CountryForsyth
Building Information for 2135 Glenfield Trace
- StoriesThree Or More
- Year Built2003
- Lot Size1.1600 Acres
Payment Calculator
Term
Interest
Home Price
Down Payment
The Payment Calculator is for illustrative purposes only. Read More
Property Information for 2135 Glenfield Trace
Summary
Location and General Information
- Community Features: Fitness Center, Golf, Park, Playground, Pool, Sidewalks, Street Lights, Swim Team, Tennis Court(s)
- Directions: Pls use GPS for directions.
- Coordinates: 34.138678,-84.116847
School Information
- Elementary School: Haw Creek
- Middle School: Lakeside
- High School: South Forsyth
Taxes and HOA Information
- Parcel Number: 176 252
- Tax Year: 2024
- Association Fee Includes: Management Fee, Reserve Fund, Swimming, Tennis, Trash
- Tax Lot: 685
Virtual Tour
Parking
- Open Parking: No
Interior and Exterior Features
Interior Features
- Cooling: Ceiling Fan(s), Central Air, Electric
- Heating: Heat Pump, Natural Gas
- Appliances: Dishwasher, Disposal, Double Oven, Microwave, Refrigerator
- Basement: Bath Finished, Daylight, Finished, Full
- Fireplace Features: Factory Built, Family Room, Gas Log
- Flooring: Carpet, Hardwood, Wood
- Interior Features: Beamed Ceilings, Bookcases, Double Vanity, High Ceilings, Separate Shower, Entrance Foyer, Walk-In Closet(s), Wet Bar
- Levels/Stories: Three Or More
- Window Features: Double Pane Windows
- Kitchen Features: Breakfast Area, Kitchen Island, Walk-in Pantry
- Main Bedrooms: 1
- Bathrooms Total Integer: 5
- Main Full Baths: 1
- Bathrooms Total Decimal: 5
Exterior Features
- Construction Materials: Other
- Fencing: Back Yard, Fenced
- Patio And Porch Features: Deck, Patio, Porch, Screened
- Roof Type: Composition
- Security Features: Open Access, Smoke Detector(s)
- Laundry Features: Other
- Pool Private: No
Property
Utilities
- Sewer: Public Sewer
- Utilities: Cable Available, Electricity Available, High Speed Internet, Natural Gas Available, Phone Available, Sewer Available, Underground Utilities, Water Available
- Water Source: Public
- Electric: 220 Volts
Property and Assessments
- Home Warranty: Yes
- Property Condition: Resale
Green Features
Lot Information
- Above Grade Finished Area: 3491
- Common Walls: No Common Walls
- Lot Features: Level, Private
- Waterfront Footage: No Dock Or Boathouse
Multi Family
- Number of Units To Be Built: Square Feet
Rental
Rent Information
- Land Lease: Yes
Public Records for 2135 Glenfield Trace
Tax Record
- 2024$7,123.00 ($593.58 / month)
Home Facts
- Beds6
- Baths5
- Total Finished SqFt3,491 SqFt
- Above Grade Finished3,491 SqFt
- StoriesThree Or More
- Lot Size1.1600 Acres
- StyleSingle Family Residence
- Year Built2003
- APN176 252
- CountyForsyth
- Fireplaces3


