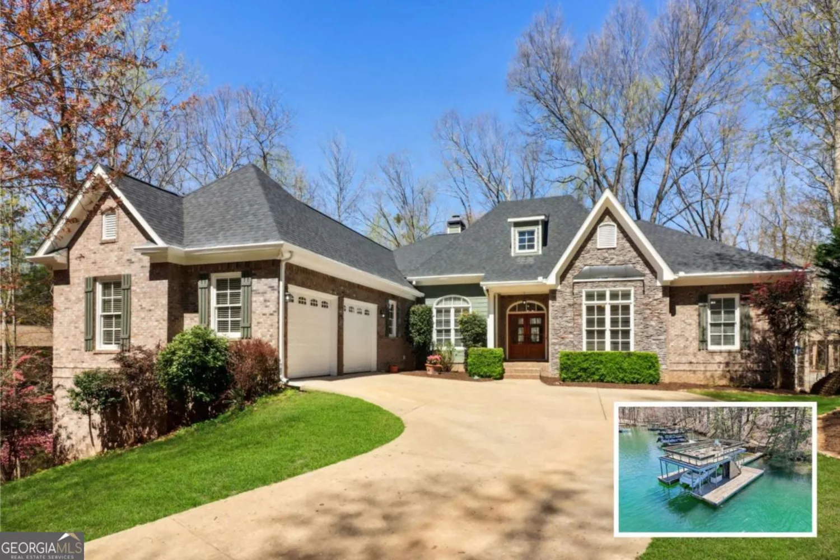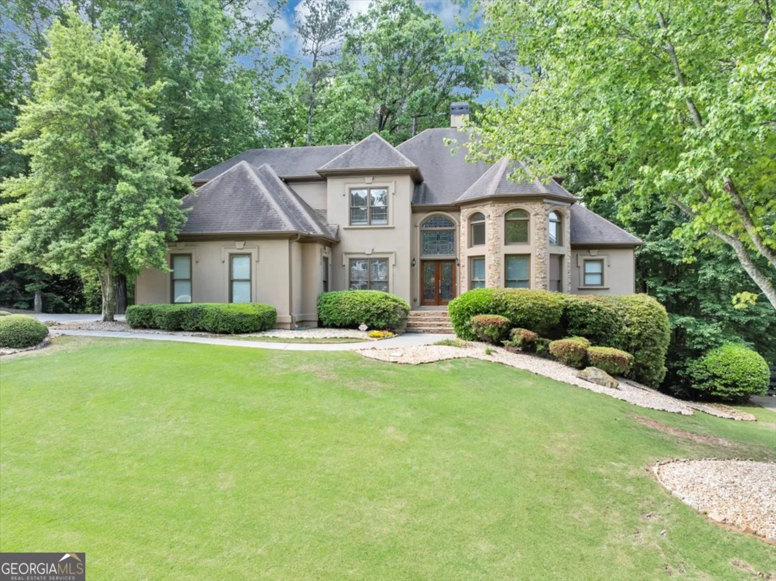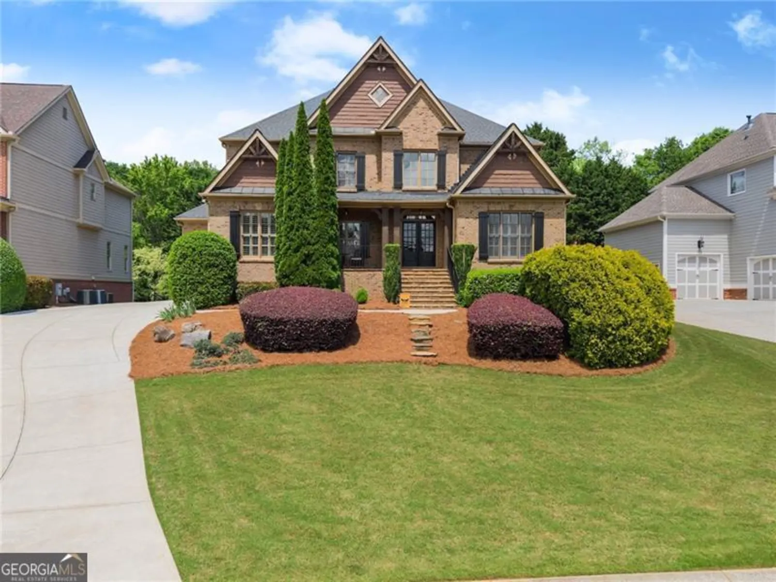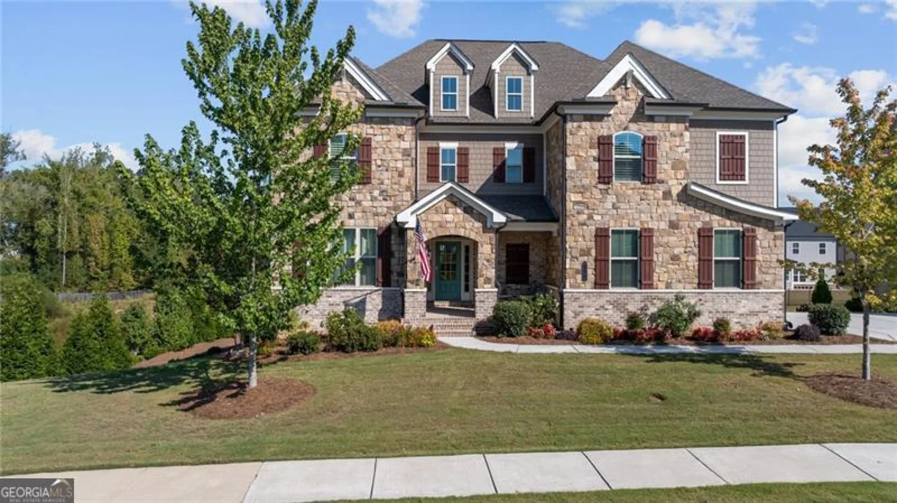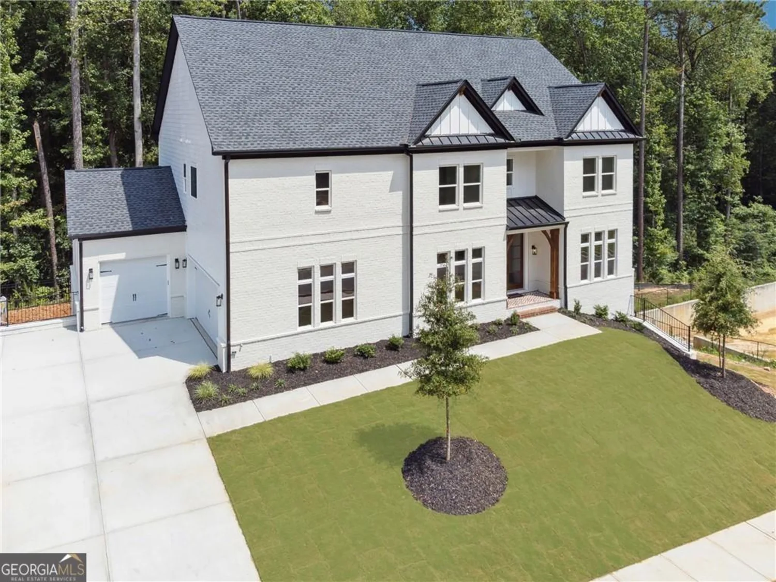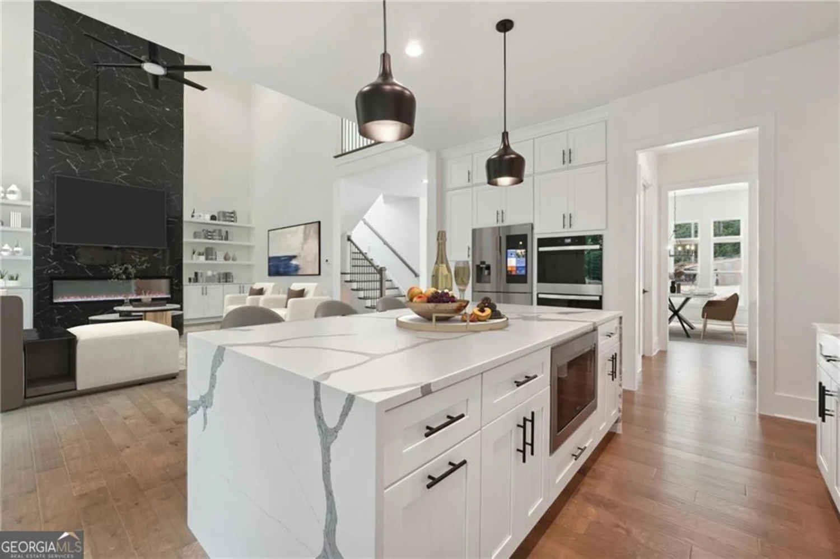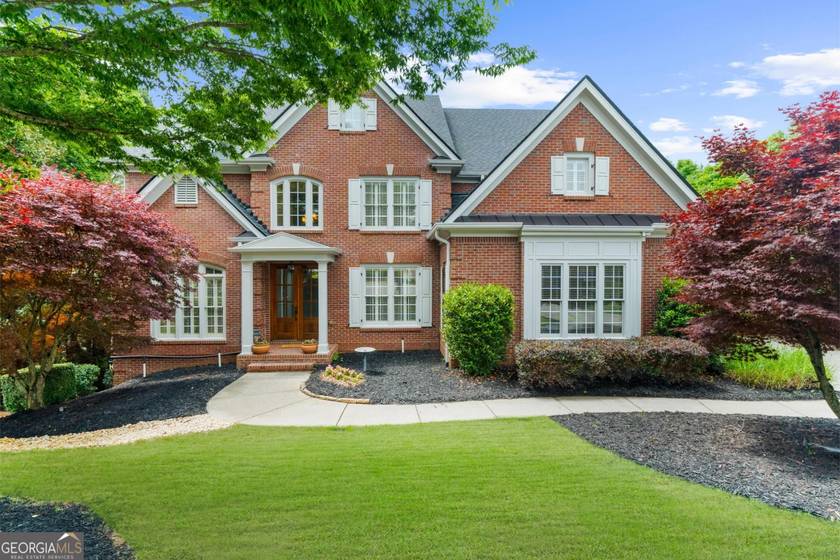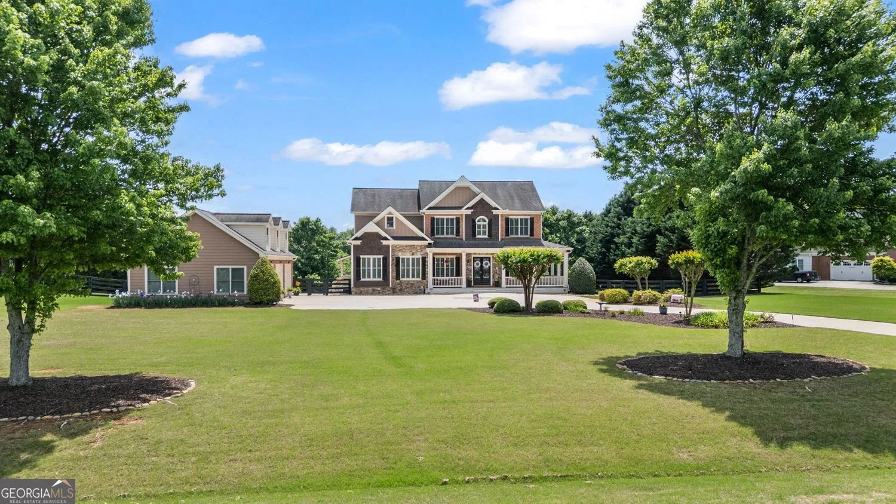1037 windermere crossingCumming, GA 30041
1037 windermere crossingCumming, GA 30041
Description
***4 Level Home (3 Levels above ground and finished Terrace Level) overlooking Golf Course ***Total 7 Bedrooms, 6 Bathrooms,3 Fireplaces, 3 Side Entry Car Garages**2 Story Open Foyer leads to Grand Room w/ Floor to Ceiling Stacked Stone Fireplace & Built Ins on both side & Octagon Bay Windows***Bay-Windowed Office with Double French Doors**Granite Kitchen with Double Wall Oven & Huge Island Opens to Stacked Stone Fireplace Keeping Room, Access to the Deck overlooking Golf Course***Spacious Guest Suite on Main level with private Bath access door***ON 2ND LEVEL: Master Suite with Fireplace, French door to huge Stone Floored Screened Porch overlooks the VIEWS, A Private Bedroom with own Bath, 2 Bedrooms with true Jack & Jill Bath*** 3rd level with a Huge Bedroom Suite with its full bath, French door to balcony overlooking unblocked the golf course***Fully Daylighted finished Terrace Level: Expensive woodwork with built-ins, Wet Bar, Wine Cooler, Den, Huge Media Room, a Bedroom, a Full Bath, Exercise Room ***
Property Details for 1037 Windermere Crossing
- Subdivision ComplexWindermere
- Architectural StyleBrick 4 Side
- ExteriorBalcony
- Num Of Parking Spaces3
- Parking FeaturesAttached, Garage, Garage Door Opener, Kitchen Level, Side/Rear Entrance
- Property AttachedYes
LISTING UPDATED:
- StatusActive
- MLS #10486527
- Days on Site32
- Taxes$10,995.57 / year
- HOA Fees$1,400 / month
- MLS TypeResidential
- Year Built2000
- Lot Size0.38 Acres
- CountryForsyth
LISTING UPDATED:
- StatusActive
- MLS #10486527
- Days on Site32
- Taxes$10,995.57 / year
- HOA Fees$1,400 / month
- MLS TypeResidential
- Year Built2000
- Lot Size0.38 Acres
- CountryForsyth
Building Information for 1037 Windermere Crossing
- StoriesThree Or More
- Year Built2000
- Lot Size0.3800 Acres
Payment Calculator
Term
Interest
Home Price
Down Payment
The Payment Calculator is for illustrative purposes only. Read More
Property Information for 1037 Windermere Crossing
Summary
Location and General Information
- Community Features: Clubhouse, Golf, Playground, Pool, Sidewalks, Street Lights
- Directions: GPS
- Coordinates: 34.13336,-84.109901
School Information
- Elementary School: Haw Creek
- Middle School: Lakeside
- High School: South Forsyth
Taxes and HOA Information
- Parcel Number: 203 049
- Tax Year: 23
- Association Fee Includes: Facilities Fee, Management Fee
- Tax Lot: 450
Virtual Tour
Parking
- Open Parking: No
Interior and Exterior Features
Interior Features
- Cooling: Attic Fan, Ceiling Fan(s), Central Air, Dual, Electric, Window Unit(s), Zoned
- Heating: Central, Dual, Forced Air, Hot Water, Natural Gas, Zoned
- Appliances: Convection Oven, Cooktop, Dishwasher, Disposal, Double Oven, Gas Water Heater, Microwave, Oven, Stainless Steel Appliance(s)
- Basement: Bath Finished, Concrete, Daylight, Exterior Entry, Finished, Full, Interior Entry
- Fireplace Features: Basement, Factory Built, Family Room, Gas Log, Gas Starter, Living Room, Master Bedroom
- Flooring: Carpet, Hardwood, Stone, Tile
- Interior Features: Bookcases, Double Vanity, High Ceilings, In-Law Floorplan, Roommate Plan, Separate Shower, Soaking Tub, Split Bedroom Plan, Tile Bath, Tray Ceiling(s), Entrance Foyer, Vaulted Ceiling(s), Walk-In Closet(s), Wet Bar
- Levels/Stories: Three Or More
- Window Features: Bay Window(s), Double Pane Windows
- Kitchen Features: Breakfast Area, Breakfast Bar, Kitchen Island, Pantry, Solid Surface Counters, Walk-in Pantry
- Foundation: Slab
- Main Bedrooms: 1
- Bathrooms Total Integer: 6
- Main Full Baths: 1
- Bathrooms Total Decimal: 6
Exterior Features
- Construction Materials: Brick
- Patio And Porch Features: Deck, Patio, Porch, Screened
- Roof Type: Composition
- Security Features: Smoke Detector(s)
- Spa Features: Bath
- Laundry Features: Upper Level
- Pool Private: No
Property
Utilities
- Sewer: Public Sewer
- Utilities: Cable Available, Electricity Available, High Speed Internet, Natural Gas Available, Sewer Connected, Underground Utilities, Water Available
- Water Source: Public
- Electric: 220 Volts
Property and Assessments
- Home Warranty: Yes
- Property Condition: Resale
Green Features
Lot Information
- Above Grade Finished Area: 4465
- Common Walls: No Common Walls, No One Above, No One Below
- Lot Features: Private
Multi Family
- Number of Units To Be Built: Square Feet
Rental
Rent Information
- Land Lease: Yes
Public Records for 1037 Windermere Crossing
Tax Record
- 23$10,995.57 ($916.30 / month)
Home Facts
- Beds7
- Baths6
- Total Finished SqFt6,088 SqFt
- Above Grade Finished4,465 SqFt
- Below Grade Finished1,623 SqFt
- StoriesThree Or More
- Lot Size0.3800 Acres
- StyleSingle Family Residence
- Year Built2000
- APN203 049
- CountyForsyth
- Fireplaces4


