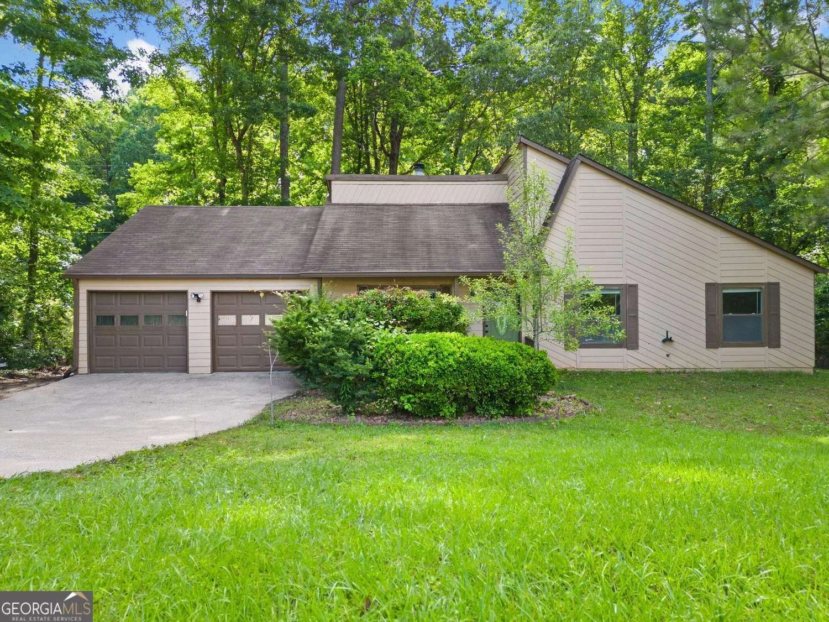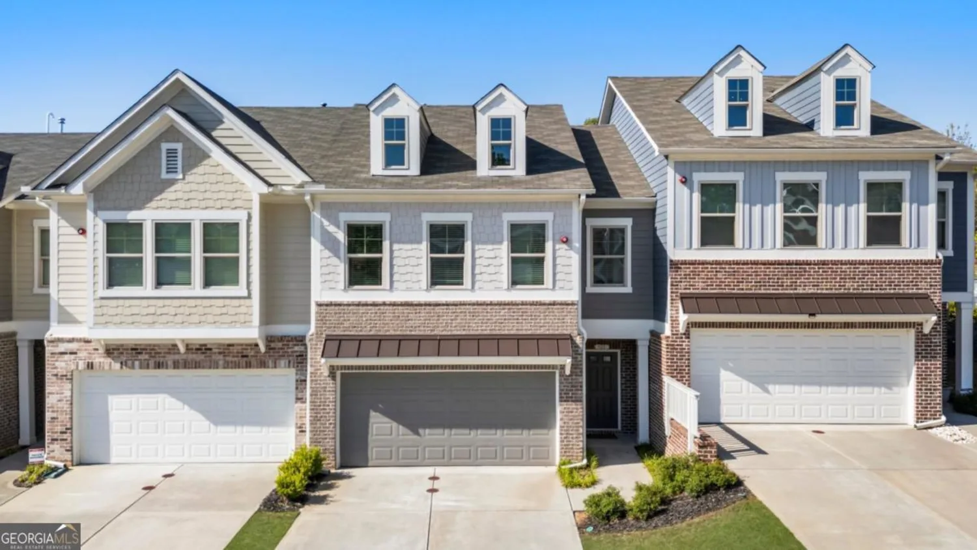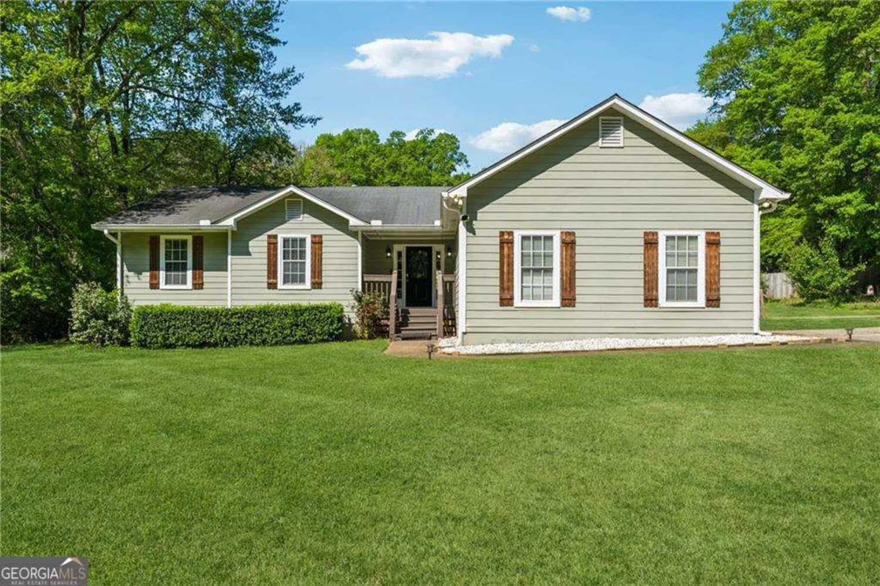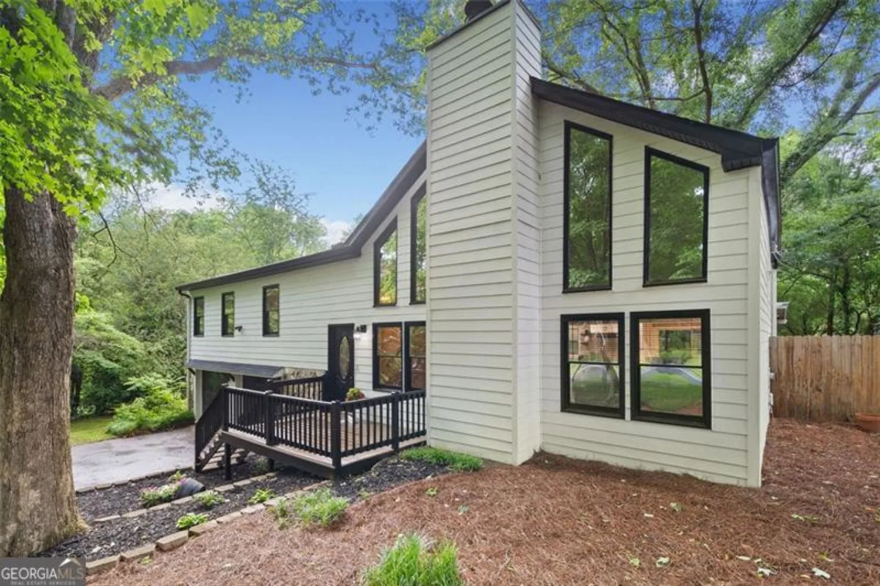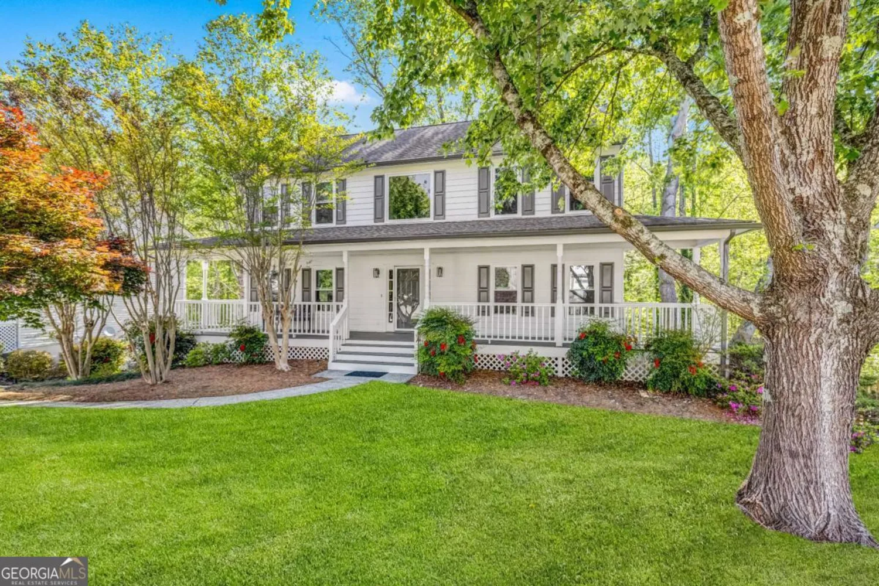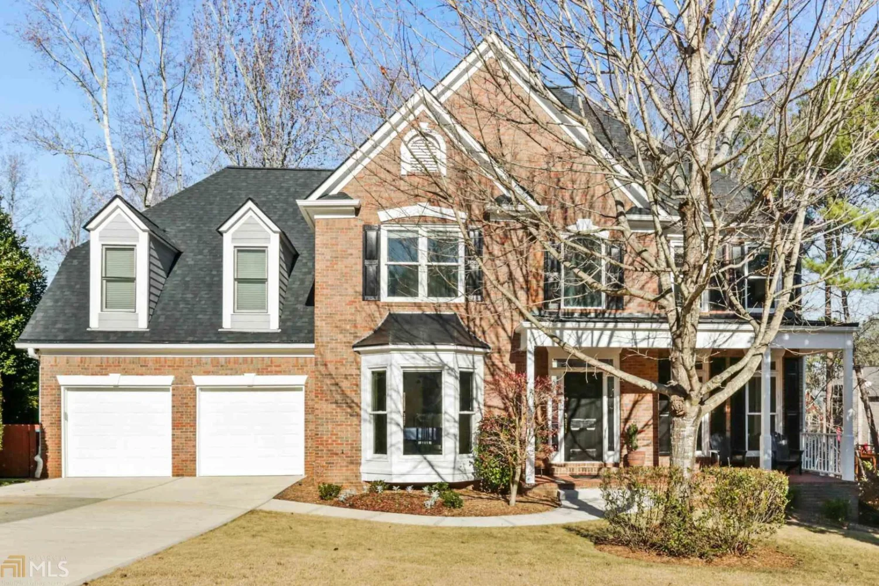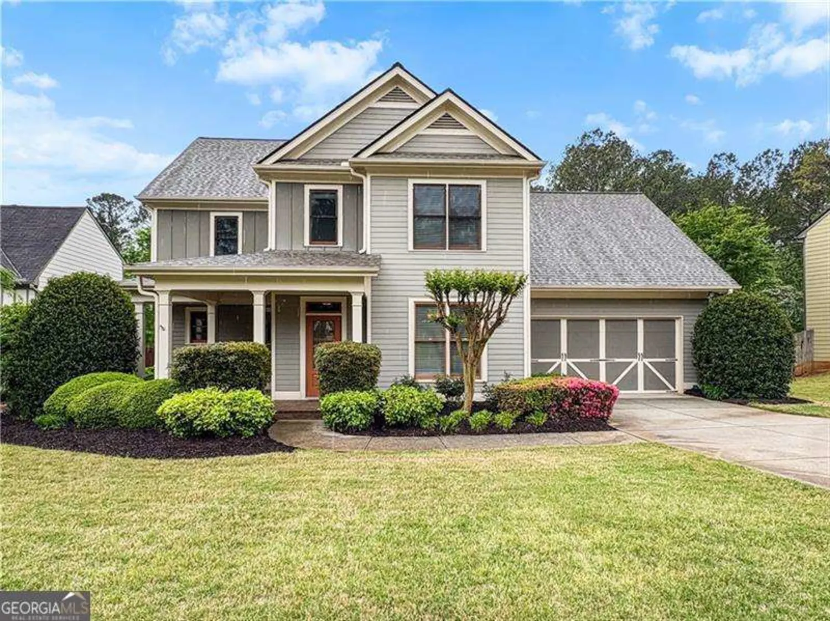703 kirkwood circleWoodstock, GA 30189
703 kirkwood circleWoodstock, GA 30189
Description
This beautifully crafted 5-bedroom, 4.5-bathroom custom-built home offers generous living space and elegant finishes throughout. The spacious family room is perfect for gatherings and relaxation. Enjoy cooking in the large eat-in kitchen, complete with solid surface countertops, a walk-in pantry, and a functional island-ideal for both everyday living and entertaining. The open-concept dining room seamlessly connects to the main living area, enhancing the home's airy and welcoming feel. The primary suite is a true retreat, featuring a spa-inspired ensuite bathroom with a soaking tub, separate shower, and a walk-in closet that includes a private sauna. Additional highlights include a two-car garage, a charming patio for outdoor enjoyment, brand-new carpeting, and a freshly sodded backyard ready for summer fun. Don't miss the chance to make this exceptional home yours!
Property Details for 703 Kirkwood Circle
- Subdivision ComplexSummit At Towne Lake
- Architectural StyleTraditional
- Num Of Parking Spaces2
- Parking FeaturesAttached, Garage, Side/Rear Entrance
- Property AttachedYes
- Waterfront FeaturesNo Dock Or Boathouse
LISTING UPDATED:
- StatusActive
- MLS #10523058
- Days on Site0
- Taxes$1,363 / year
- HOA Fees$689 / month
- MLS TypeResidential
- Year Built1994
- Lot Size0.37 Acres
- CountryCherokee
LISTING UPDATED:
- StatusActive
- MLS #10523058
- Days on Site0
- Taxes$1,363 / year
- HOA Fees$689 / month
- MLS TypeResidential
- Year Built1994
- Lot Size0.37 Acres
- CountryCherokee
Building Information for 703 Kirkwood Circle
- StoriesTwo
- Year Built1994
- Lot Size0.3700 Acres
Payment Calculator
Term
Interest
Home Price
Down Payment
The Payment Calculator is for illustrative purposes only. Read More
Property Information for 703 Kirkwood Circle
Summary
Location and General Information
- Community Features: Clubhouse, Park, Playground, Pool, Tennis Court(s)
- Directions: From GA400 Take A Right At Mansell RD. Right on Hwy 92, Right on Lindsey Way then Second House on Right, Sandy Plains to Left on Hwy 92 To Right on Lindsey Way.
- Coordinates: 34.118965,-84.577444
School Information
- Elementary School: Bascomb
- Middle School: Booth
- High School: Etowah
Taxes and HOA Information
- Parcel Number: 15N04A 525
- Tax Year: 2024
- Association Fee Includes: Other
Virtual Tour
Parking
- Open Parking: No
Interior and Exterior Features
Interior Features
- Cooling: Central Air, Electric
- Heating: Central, Natural Gas
- Appliances: Dishwasher, Microwave
- Basement: None
- Fireplace Features: Family Room
- Flooring: Tile
- Interior Features: Double Vanity, Master On Main Level, Split Bedroom Plan, Walk-In Closet(s)
- Levels/Stories: Two
- Window Features: Double Pane Windows
- Kitchen Features: Breakfast Area, Breakfast Bar, Solid Surface Counters, Walk-in Pantry
- Foundation: Slab
- Main Bedrooms: 3
- Bathrooms Total Integer: 2
- Main Full Baths: 2
- Bathrooms Total Decimal: 2
Exterior Features
- Construction Materials: Concrete, Stucco
- Fencing: Back Yard, Fenced, Wood
- Patio And Porch Features: Deck
- Roof Type: Composition
- Laundry Features: Other
- Pool Private: No
Property
Utilities
- Sewer: Public Sewer
- Utilities: Cable Available, Electricity Available, Natural Gas Available, Phone Available, Sewer Available, Water Available
- Water Source: Public
Property and Assessments
- Home Warranty: Yes
- Property Condition: Resale
Green Features
- Green Energy Efficient: Thermostat
Lot Information
- Above Grade Finished Area: 2152
- Common Walls: No Common Walls
- Lot Features: Private
- Waterfront Footage: No Dock Or Boathouse
Multi Family
- Number of Units To Be Built: Square Feet
Rental
Rent Information
- Land Lease: Yes
Public Records for 703 Kirkwood Circle
Tax Record
- 2024$1,363.00 ($113.58 / month)
Home Facts
- Beds3
- Baths2
- Total Finished SqFt2,152 SqFt
- Above Grade Finished2,152 SqFt
- StoriesTwo
- Lot Size0.3700 Acres
- StyleSingle Family Residence
- Year Built1994
- APN15N04A 525
- CountyCherokee
- Fireplaces1


