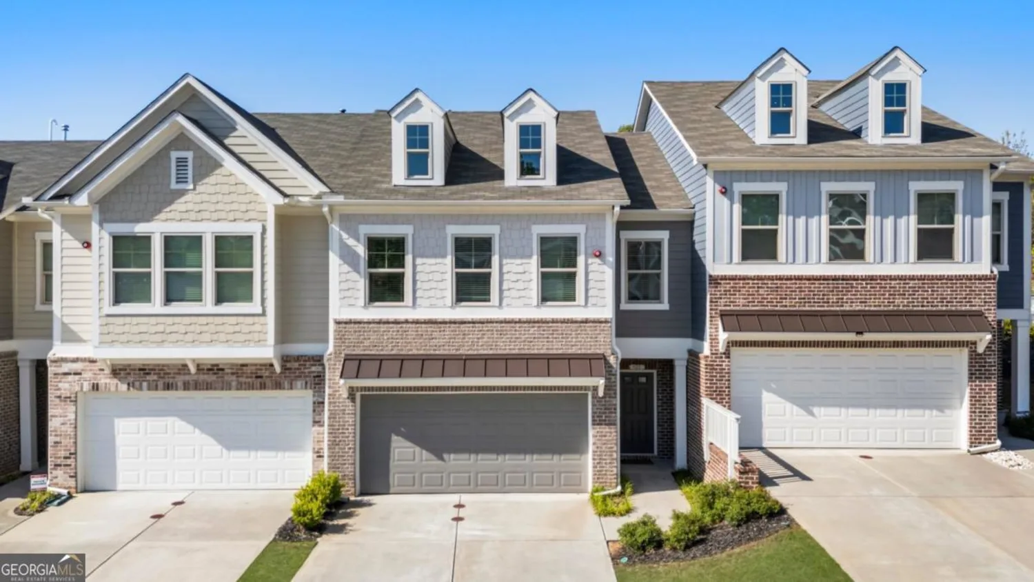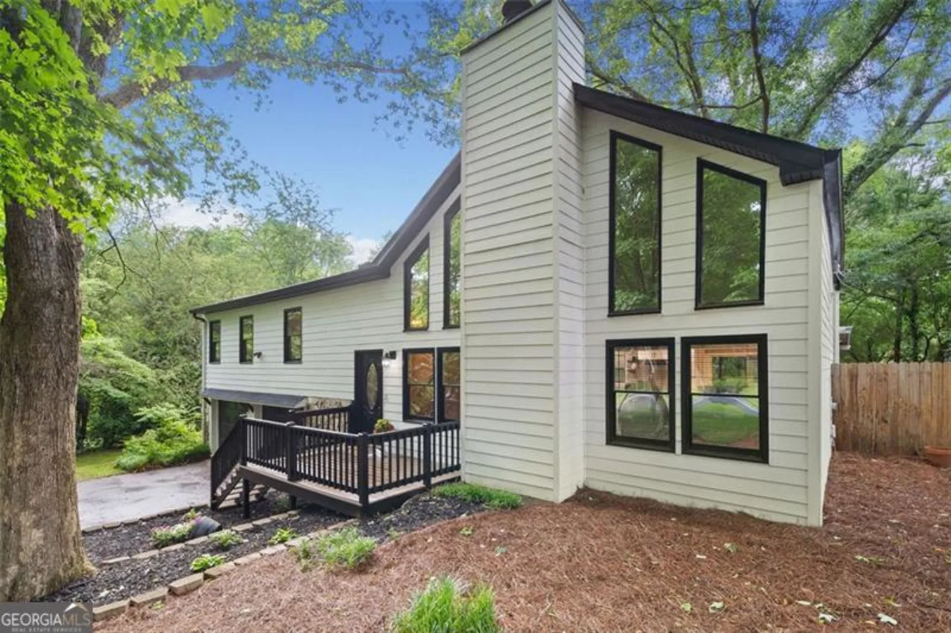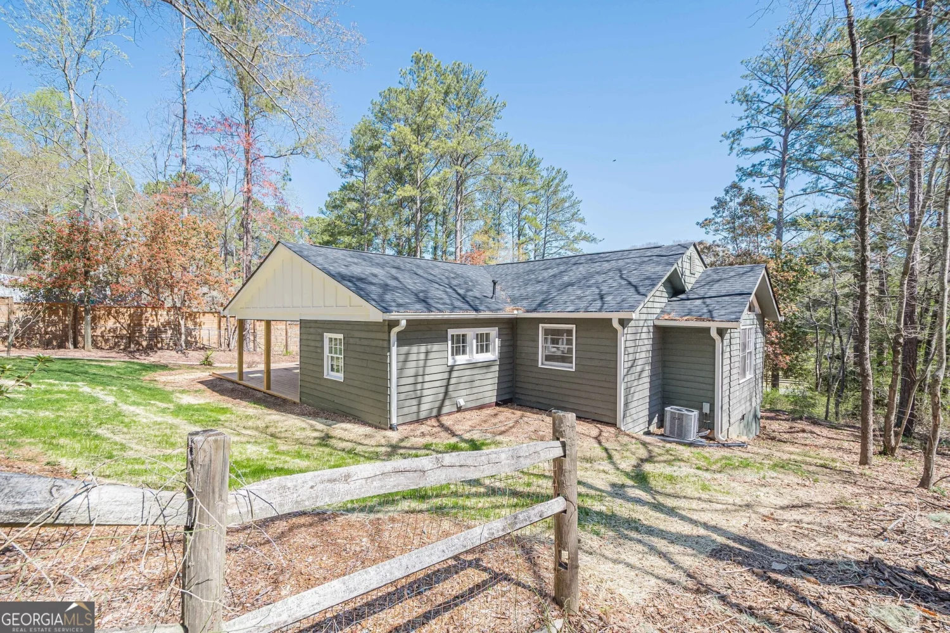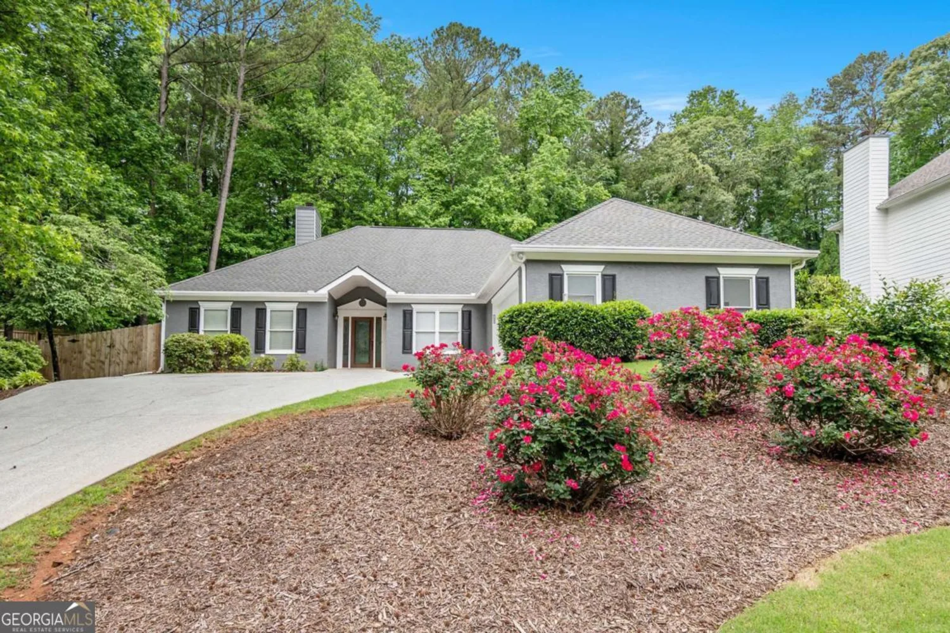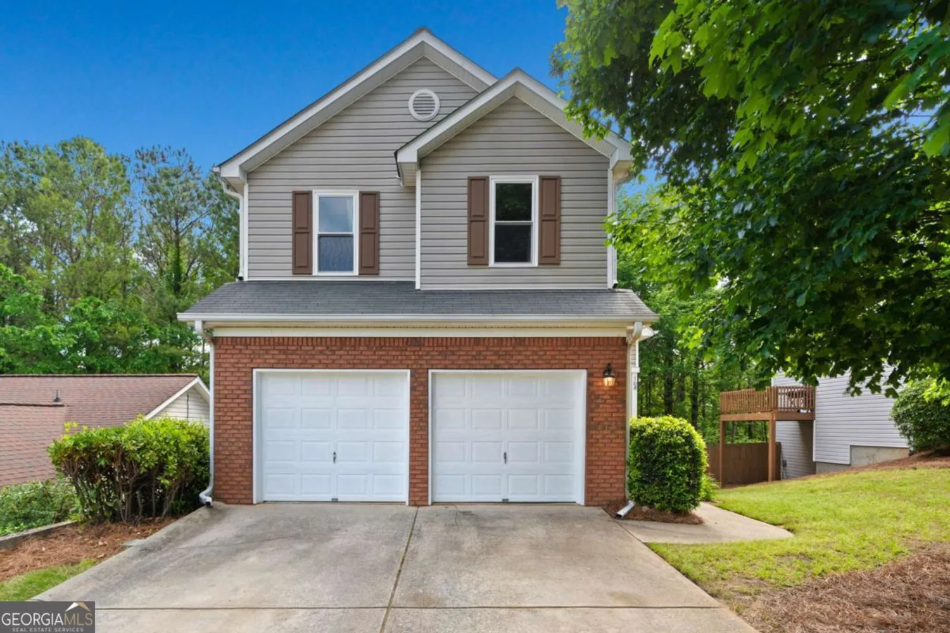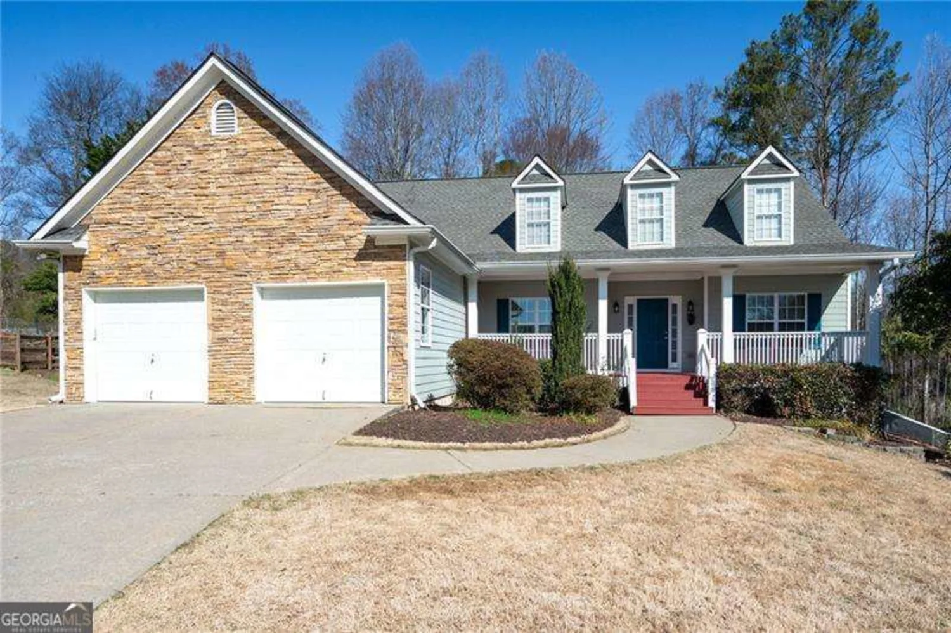7005 e hills wayWoodstock, GA 30189
7005 e hills wayWoodstock, GA 30189
Description
Welcome home! This meticulously kept 4BD/5BA home has it all! The kitchen was fully remodeled in 2019 and features custom shaker cabinets with soft close drawers, KitchenAid double ovens a gas cooktop and a large butler's pantry! All new energy efficient windows were installed on the front and sides of the home in 2017 and the roof replaced in the fall of 2019! The wall of windows across the rear of the home accentuate the gleaming hardwood floors with tons of natural light. Enjoy your morning coffee and breakfast on the screened in porch, overlooking the beautifully landscaped yard that features a fire pit with a sitting area and a large sport court for everyone to enjoy! The oversized master suite has a home gym tucked away and fully remodeled master bathroom. There is more!! The fully finished basement did not miss a square inch of useable space. Plenty of room for pool table, living area, office and GIANT workshop!! There is an additional second, lower deck off the basement to enjoy as well! Custom shelving in the closets throughout the home take full advantage of every inch storage space. This home is truly one of a kind!
Property Details for 7005 E Hills Way
- Subdivision ComplexTowne Lake Hills East
- Architectural StyleBrick Front, Traditional
- Num Of Parking Spaces2
- Parking FeaturesGarage Door Opener, Garage, Guest, Kitchen Level
- Property AttachedNo
LISTING UPDATED:
- StatusClosed
- MLS #8719849
- Days on Site3
- Taxes$4,258.47 / year
- MLS TypeResidential
- Year Built1994
- CountryCherokee
LISTING UPDATED:
- StatusClosed
- MLS #8719849
- Days on Site3
- Taxes$4,258.47 / year
- MLS TypeResidential
- Year Built1994
- CountryCherokee
Building Information for 7005 E Hills Way
- StoriesTwo
- Year Built1994
- Lot Size0.0000 Acres
Payment Calculator
Term
Interest
Home Price
Down Payment
The Payment Calculator is for illustrative purposes only. Read More
Property Information for 7005 E Hills Way
Summary
Location and General Information
- Community Features: Clubhouse, Golf, Park, Playground, Pool, Sidewalks, Street Lights, Swim Team, Tennis Court(s), Tennis Team
- Directions: GPS Friendly
- Coordinates: 34.12772,-84.544481
School Information
- Elementary School: Bascomb
- Middle School: Booth
- High School: Etowah
Taxes and HOA Information
- Parcel Number: 15N11E 090
- Tax Year: 2018
- Association Fee Includes: Facilities Fee, Maintenance Grounds, Management Fee, Swimming, Tennis
- Tax Lot: 289
Virtual Tour
Parking
- Open Parking: No
Interior and Exterior Features
Interior Features
- Cooling: Electric, Ceiling Fan(s), Central Air, Attic Fan
- Heating: Natural Gas, Central
- Appliances: Gas Water Heater, Convection Oven, Cooktop, Dishwasher, Double Oven, Disposal, Microwave, Refrigerator, Stainless Steel Appliance(s)
- Basement: Full
- Fireplace Features: Gas Log
- Flooring: Carpet, Hardwood, Tile
- Interior Features: Tray Ceiling(s), Vaulted Ceiling(s), High Ceilings, Double Vanity, Entrance Foyer, Soaking Tub, Separate Shower, Tile Bath, Walk-In Closet(s), Split Bedroom Plan
- Levels/Stories: Two
- Window Features: Double Pane Windows, Storm Window(s)
- Total Half Baths: 1
- Bathrooms Total Integer: 5
- Bathrooms Total Decimal: 4
Exterior Features
- Construction Materials: Concrete
- Pool Private: No
Property
Utilities
- Utilities: Underground Utilities, Cable Available, Sewer Connected
- Water Source: Public
Property and Assessments
- Home Warranty: Yes
- Property Condition: Updated/Remodeled, Resale
Green Features
- Green Energy Efficient: Insulation, Thermostat
Lot Information
- Above Grade Finished Area: 4200
- Lot Features: Level, Private, Sloped
Multi Family
- Number of Units To Be Built: Square Feet
Rental
Rent Information
- Land Lease: Yes
- Occupant Types: Vacant
Public Records for 7005 E Hills Way
Tax Record
- 2018$4,258.47 ($354.87 / month)
Home Facts
- Beds4
- Baths4
- Total Finished SqFt5,436 SqFt
- Above Grade Finished4,200 SqFt
- Below Grade Finished1,236 SqFt
- StoriesTwo
- Lot Size0.0000 Acres
- StyleSingle Family Residence
- Year Built1994
- APN15N11E 090
- CountyCherokee
- Fireplaces2


