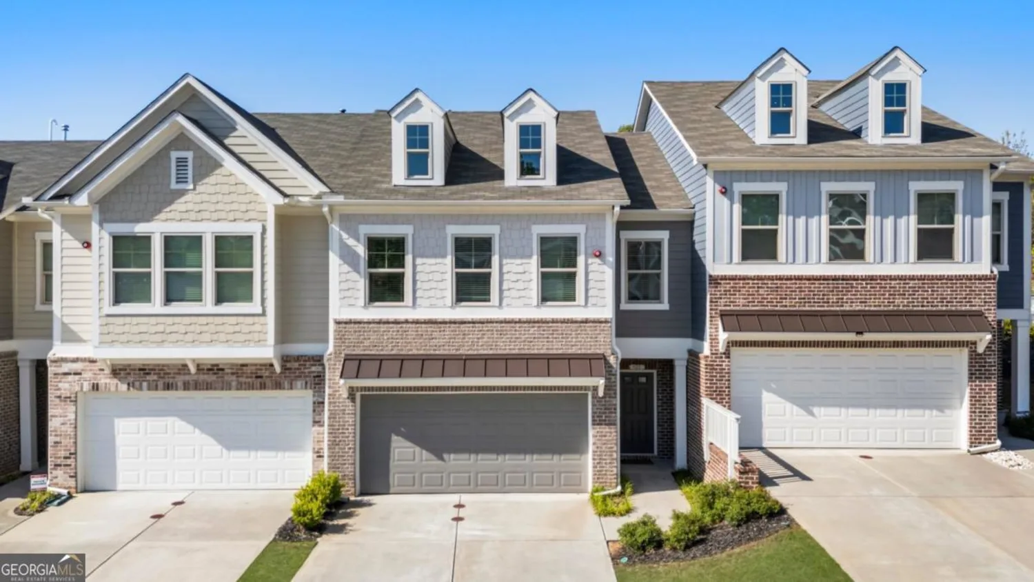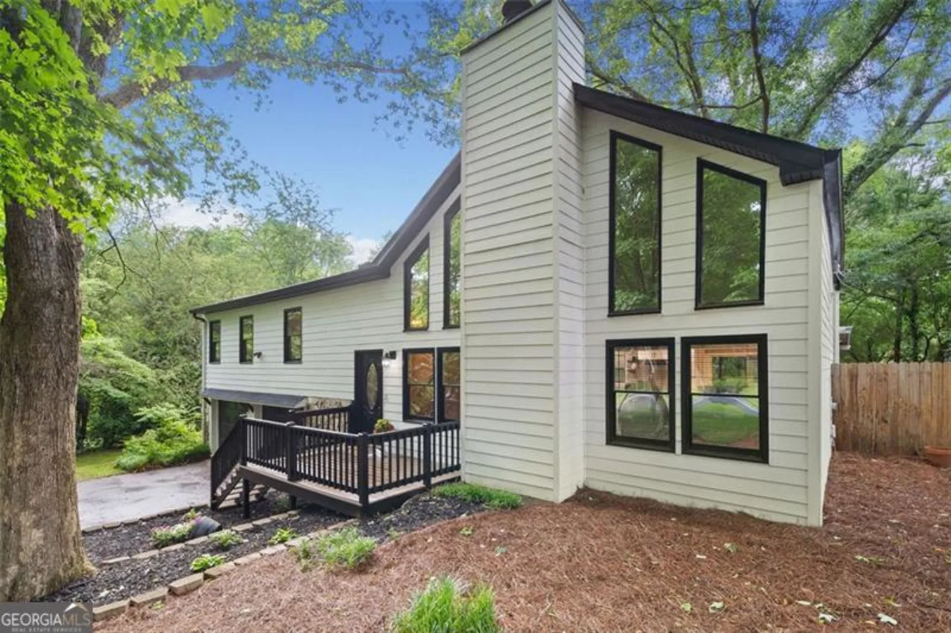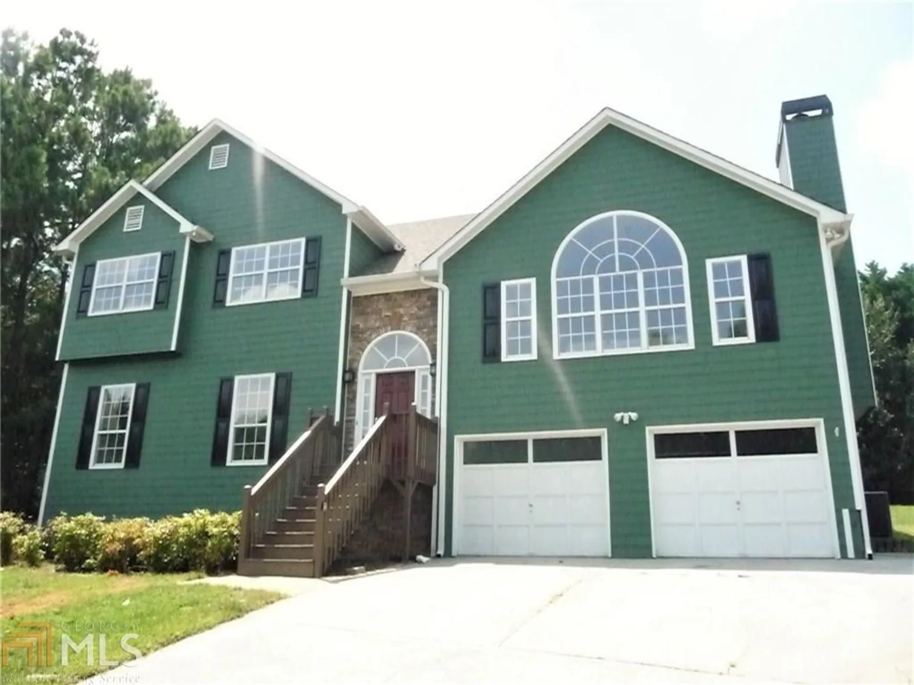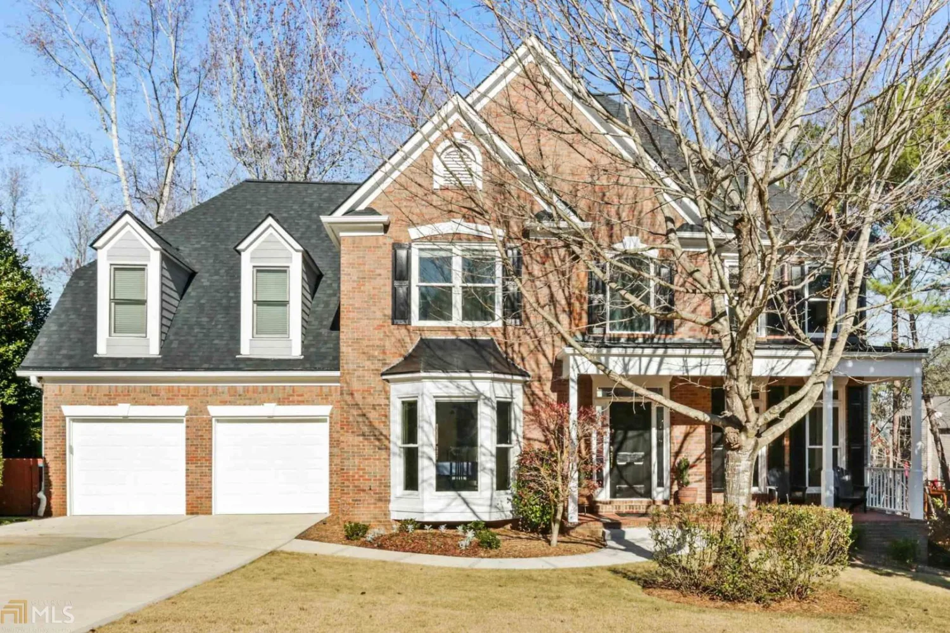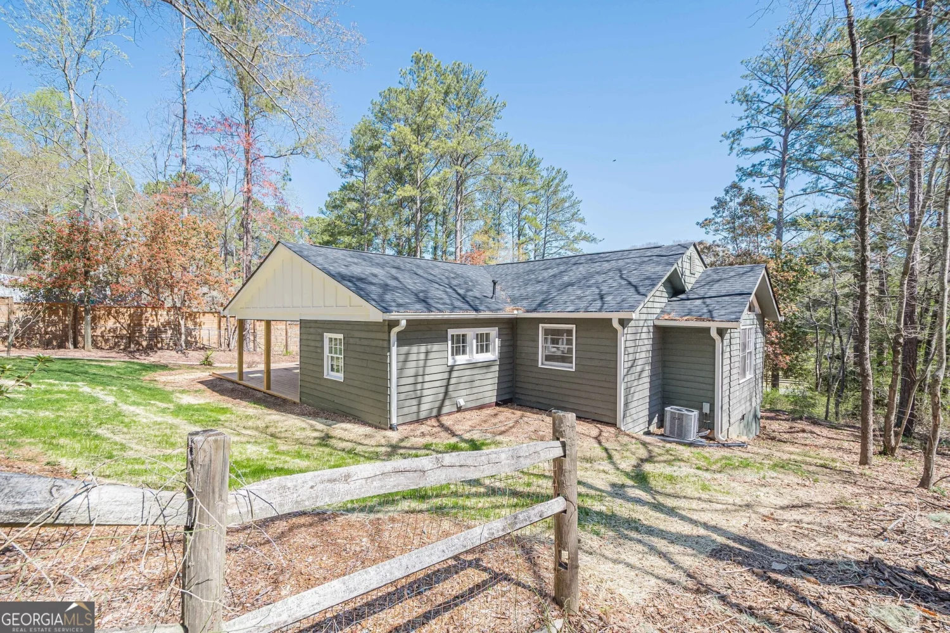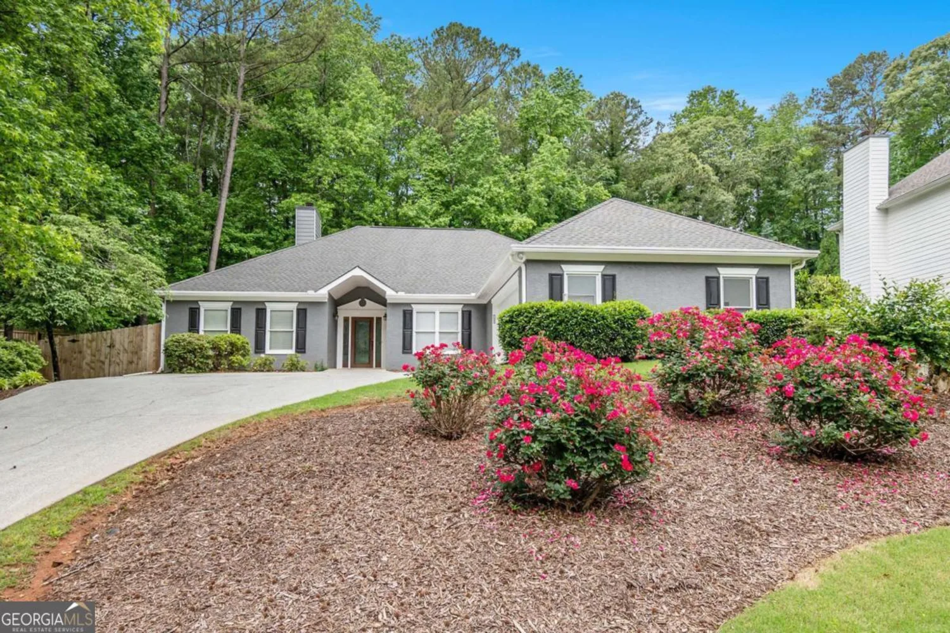164 stoneforest driveWoodstock, GA 30189
164 stoneforest driveWoodstock, GA 30189
Description
A Rare Find in the Heart of Woodstock! Welcome to this beautifully maintained home in the highly sought-after Towne Lake areaCojust minutes from I-575, Downtown Woodstock, and a variety of parks, walking trails, and shopping destinations. This charming property offers 3 spacious bedrooms and 2 full baths on the upper level, an updated kitchen on the main floor perfect for cooking and entertaining, and a large finished basement with endless possibilities. Enjoy the convenience of a kitchen-level garageCoan uncommon feature at this price point in Towne Lake. DonCOt miss your opportunity to own this rare gem in a prime location!
Property Details for 164 Stoneforest Drive
- Subdivision ComplexParkview at Towne Lake
- Architectural StyleTraditional
- Num Of Parking Spaces2
- Parking FeaturesGarage
- Property AttachedYes
LISTING UPDATED:
- StatusActive
- MLS #10517973
- Days on Site0
- Taxes$4,290 / year
- MLS TypeResidential
- Year Built1998
- Lot Size0.15 Acres
- CountryCherokee
LISTING UPDATED:
- StatusActive
- MLS #10517973
- Days on Site0
- Taxes$4,290 / year
- MLS TypeResidential
- Year Built1998
- Lot Size0.15 Acres
- CountryCherokee
Building Information for 164 Stoneforest Drive
- StoriesTwo
- Year Built1998
- Lot Size0.1500 Acres
Payment Calculator
Term
Interest
Home Price
Down Payment
The Payment Calculator is for illustrative purposes only. Read More
Property Information for 164 Stoneforest Drive
Summary
Location and General Information
- Community Features: Playground, Pool
- Directions: I-575 North to Towne Lake Parkway (exit 8) and turn left. At Stoneforest Drive turn right. Home is on the right.
- Coordinates: 34.106652,-84.535411
School Information
- Elementary School: Carmel
- Middle School: Woodstock
- High School: Woodstock
Taxes and HOA Information
- Parcel Number: 15N11G 072
- Tax Year: 2024
- Association Fee Includes: Other
- Tax Lot: 149
Virtual Tour
Parking
- Open Parking: No
Interior and Exterior Features
Interior Features
- Cooling: Central Air, Zoned
- Heating: Central, Forced Air, Natural Gas
- Appliances: Dishwasher, Disposal, Gas Water Heater
- Basement: Exterior Entry, Finished, Full
- Fireplace Features: Gas Log, Gas Starter
- Flooring: Carpet, Hardwood
- Interior Features: Split Bedroom Plan
- Levels/Stories: Two
- Window Features: Double Pane Windows
- Kitchen Features: Pantry
- Foundation: Slab
- Total Half Baths: 1
- Bathrooms Total Integer: 3
- Bathrooms Total Decimal: 2
Exterior Features
- Construction Materials: Vinyl Siding
- Fencing: Fenced, Wood
- Patio And Porch Features: Deck
- Roof Type: Composition
- Laundry Features: In Kitchen
- Pool Private: No
Property
Utilities
- Sewer: Public Sewer
- Utilities: Cable Available, High Speed Internet, Underground Utilities
- Water Source: Public
Property and Assessments
- Home Warranty: Yes
- Property Condition: Resale
Green Features
Lot Information
- Above Grade Finished Area: 2229
- Common Walls: No Common Walls
- Lot Features: Private
Multi Family
- Number of Units To Be Built: Square Feet
Rental
Rent Information
- Land Lease: Yes
Public Records for 164 Stoneforest Drive
Tax Record
- 2024$4,290.00 ($357.50 / month)
Home Facts
- Beds3
- Baths2
- Total Finished SqFt2,229 SqFt
- Above Grade Finished2,229 SqFt
- StoriesTwo
- Lot Size0.1500 Acres
- StyleSingle Family Residence
- Year Built1998
- APN15N11G 072
- CountyCherokee
- Fireplaces1


