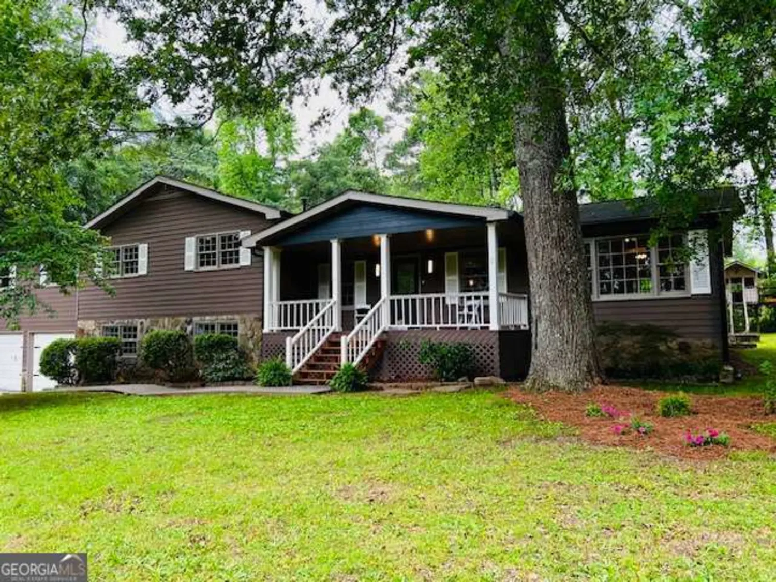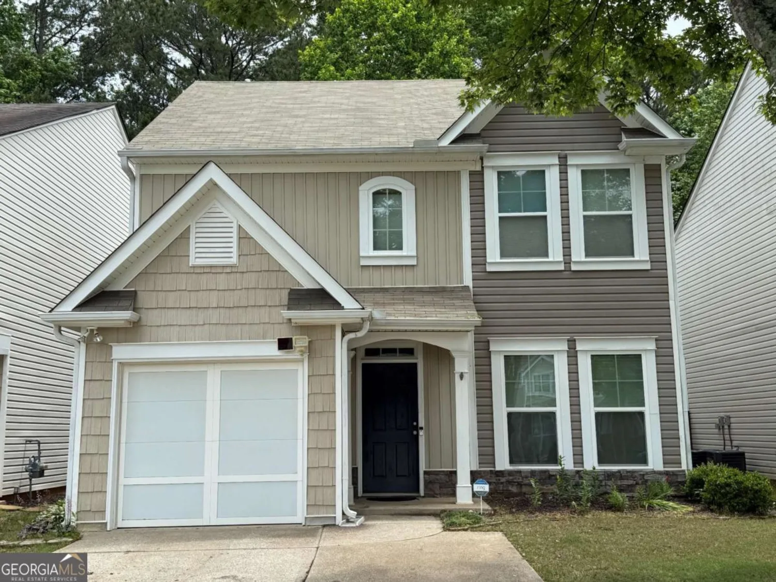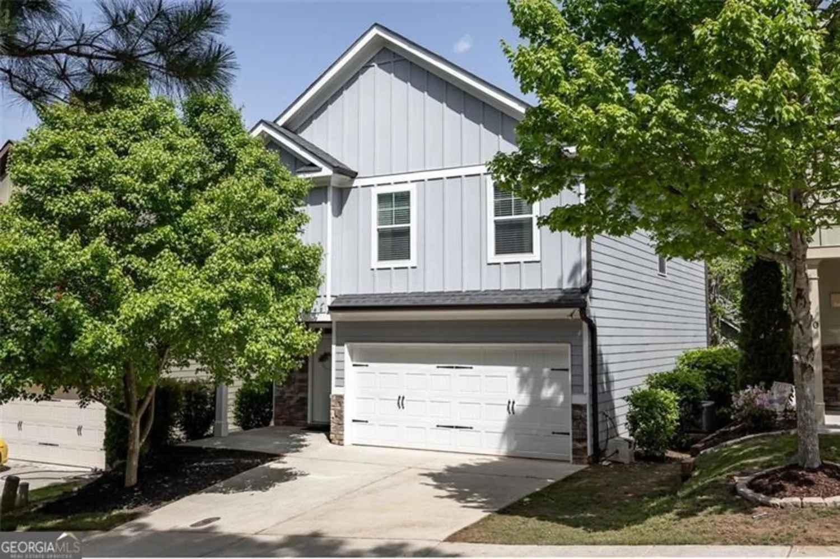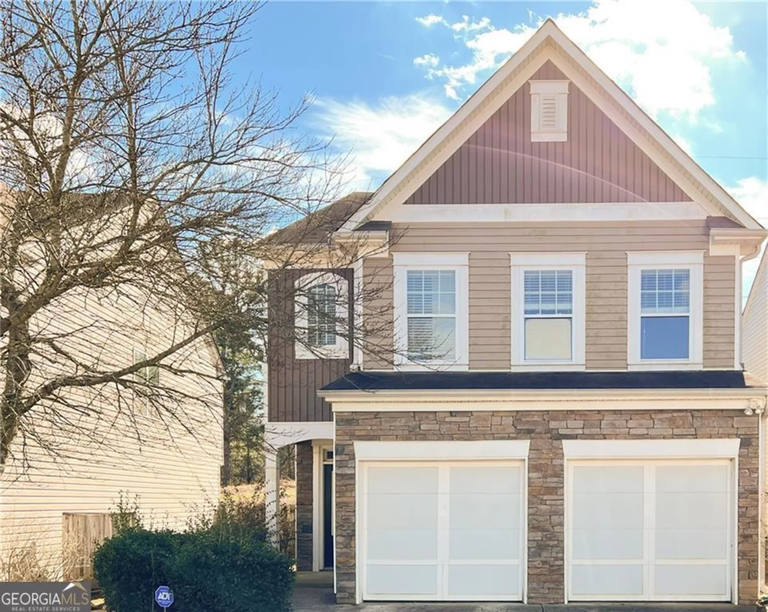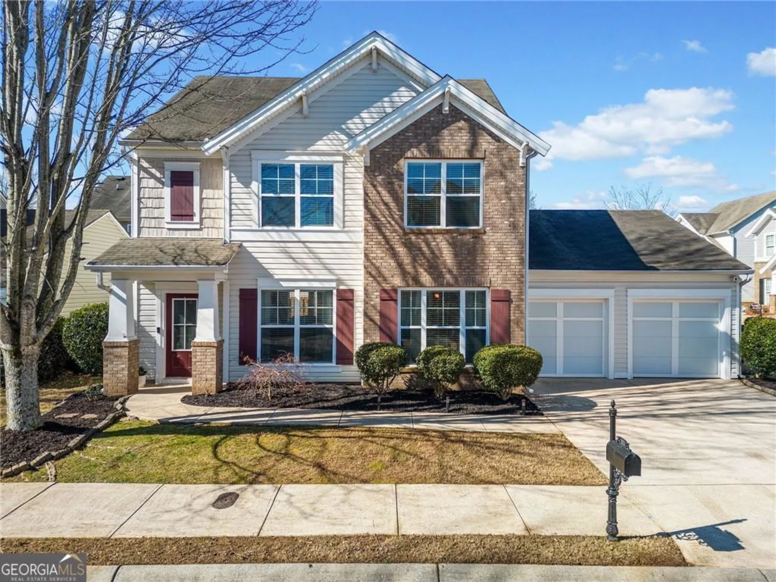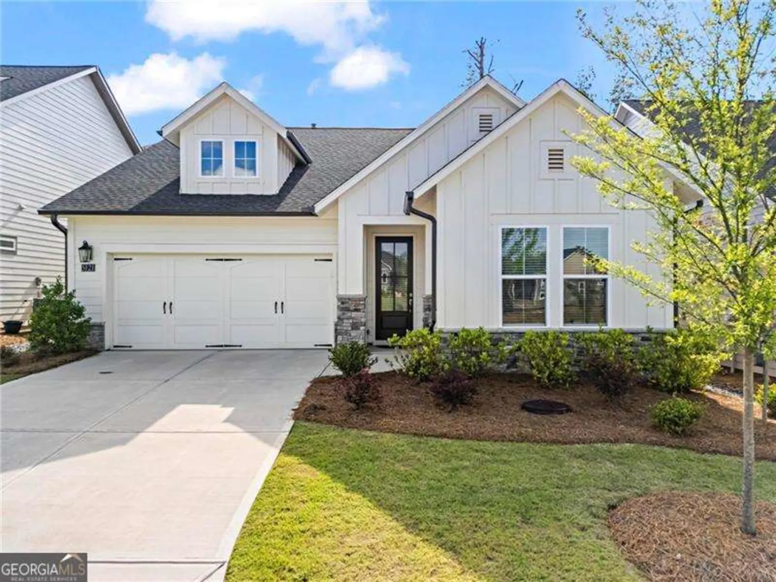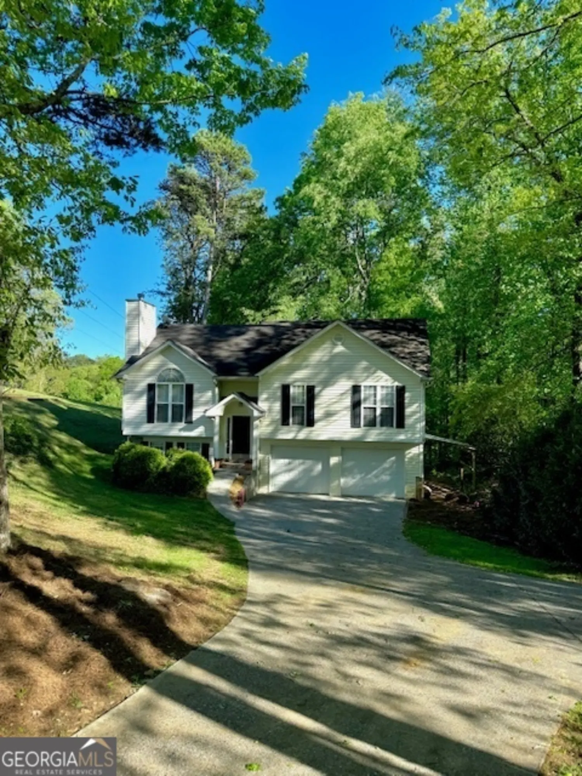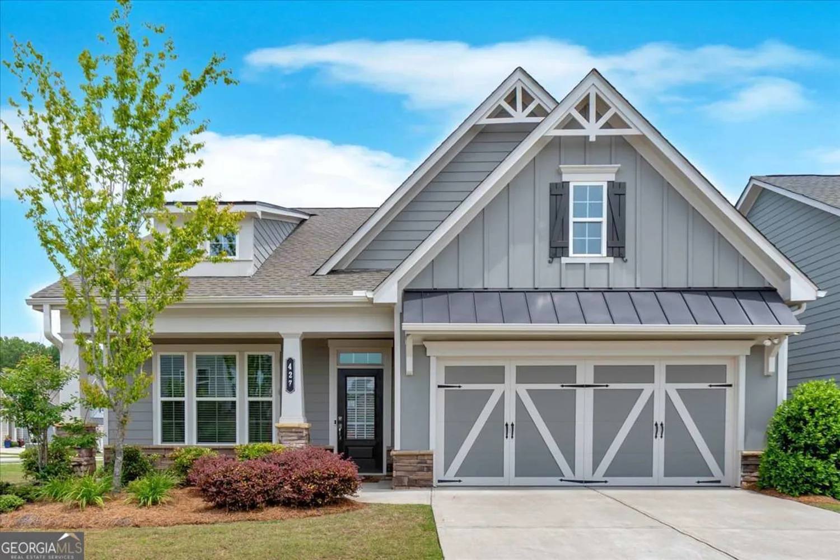161 overlook circleCanton, GA 30115
161 overlook circleCanton, GA 30115
Description
161 Overlook Circle is THE ONE! All the space, convenience, and activities are within reach with this MOVE-IN-READY 11 years young (original owner) MASTER-ON-MAIN home at the Overlook at Holly Springs. This 4-bedroom, 2.5-bathroom Craftsman is tucked away on a cul-de-sac in the highly desirable, top school districts of Sequoyah High (Dean Rusk MS & Holly Springs ES). Enter through the covered front porch and be amazed by the perfect floor plan for everyday living. As you step into the foyer you are greeted by the warmth of the HQL flooring flowing throughout the common areas. The warmth of the natural light reflecting on the beautiful floors draws you through the home to the bright & inviting living room, the dining room and the open-concept eat-in kitchen and breakfast area perfect for gathering and entertaining. Enjoy seamless indoor and outdoor living space with your entertaining patio in your fenced backyard just off the living room which is the perfect spot to unwind while watching the kids and pets play or entertaining your guests. The spacious master-on-main bedroom offers an ensuite bathroom with double sinks and granite countertops, a large shower, a soaking tub and ample closet space. A convenient half bath and access to a 2-car garage complete the main floor. Upstairs, you'll find three generously sized bedrooms and a large hall bath, providing ample space for family or guests. For those looking for that perfect work-from-home office space, the 286SF finished space over the garage with its own dedicated AC unit is just waiting for you to log on and get to work. Conveniently located near parks, shopping, dining, and entertainment, the Overlook at Holly Springs offers a low HOA fee of only $315 annually, covering all common areas and front yard maintenance. The current owner will provide of the lawn maintenance for the back yard through the end oh=f 2025 with an acceptable offer.. No grass to mow this summer or fall. Ask your agent to schedule your showing today. This one is priced right and will not last long. NO RENTAL RESTRICTIONS, making this a great opportunity for homeowners and investors alike.
Property Details for 161 Overlook Circle
- Subdivision ComplexOverlook at Holly Springs
- Architectural StyleCraftsman
- Num Of Parking Spaces2
- Parking FeaturesGarage, Garage Door Opener, Kitchen Level
- Property AttachedYes
LISTING UPDATED:
- StatusActive
- MLS #10523135
- Days on Site5
- Taxes$4,181 / year
- HOA Fees$315 / month
- MLS TypeResidential
- Year Built2014
- Lot Size0.14 Acres
- CountryCherokee
LISTING UPDATED:
- StatusActive
- MLS #10523135
- Days on Site5
- Taxes$4,181 / year
- HOA Fees$315 / month
- MLS TypeResidential
- Year Built2014
- Lot Size0.14 Acres
- CountryCherokee
Building Information for 161 Overlook Circle
- StoriesTwo
- Year Built2014
- Lot Size0.1400 Acres
Payment Calculator
Term
Interest
Home Price
Down Payment
The Payment Calculator is for illustrative purposes only. Read More
Property Information for 161 Overlook Circle
Summary
Location and General Information
- Community Features: None
- Directions: GPS Friendly
- Coordinates: 34.158355,-84.509805
School Information
- Elementary School: Holly Springs
- Middle School: Dean Rusk
- High School: Sequoyah
Taxes and HOA Information
- Parcel Number: 15N15G 022
- Tax Year: 2024
- Association Fee Includes: Maintenance Grounds
- Tax Lot: -
Virtual Tour
Parking
- Open Parking: No
Interior and Exterior Features
Interior Features
- Cooling: Ceiling Fan(s), Central Air
- Heating: Central, Forced Air
- Appliances: Dishwasher, Disposal
- Basement: None
- Flooring: Carpet, Laminate, Vinyl
- Interior Features: Master On Main Level, Split Bedroom Plan
- Levels/Stories: Two
- Window Features: Double Pane Windows
- Kitchen Features: Breakfast Bar, Breakfast Room
- Foundation: Slab
- Main Bedrooms: 1
- Total Half Baths: 1
- Bathrooms Total Integer: 3
- Main Full Baths: 1
- Bathrooms Total Decimal: 2
Exterior Features
- Construction Materials: Concrete
- Fencing: Back Yard, Privacy, Wood
- Patio And Porch Features: Patio
- Roof Type: Composition
- Security Features: Smoke Detector(s)
- Laundry Features: Common Area, Mud Room
- Pool Private: No
Property
Utilities
- Sewer: Public Sewer
- Utilities: Cable Available, Electricity Available, High Speed Internet, Natural Gas Available, Phone Available, Sewer Available, Sewer Connected, Underground Utilities, Water Available
- Water Source: Public
- Electric: 220 Volts
Property and Assessments
- Home Warranty: Yes
- Property Condition: Resale
Green Features
Lot Information
- Above Grade Finished Area: 1969
- Common Walls: No Common Walls
- Lot Features: Cul-De-Sac, Level, Private
Multi Family
- Number of Units To Be Built: Square Feet
Rental
Rent Information
- Land Lease: Yes
Public Records for 161 Overlook Circle
Tax Record
- 2024$4,181.00 ($348.42 / month)
Home Facts
- Beds4
- Baths2
- Total Finished SqFt1,969 SqFt
- Above Grade Finished1,969 SqFt
- StoriesTwo
- Lot Size0.1400 Acres
- StyleSingle Family Residence
- Year Built2014
- APN15N15G 022
- CountyCherokee


