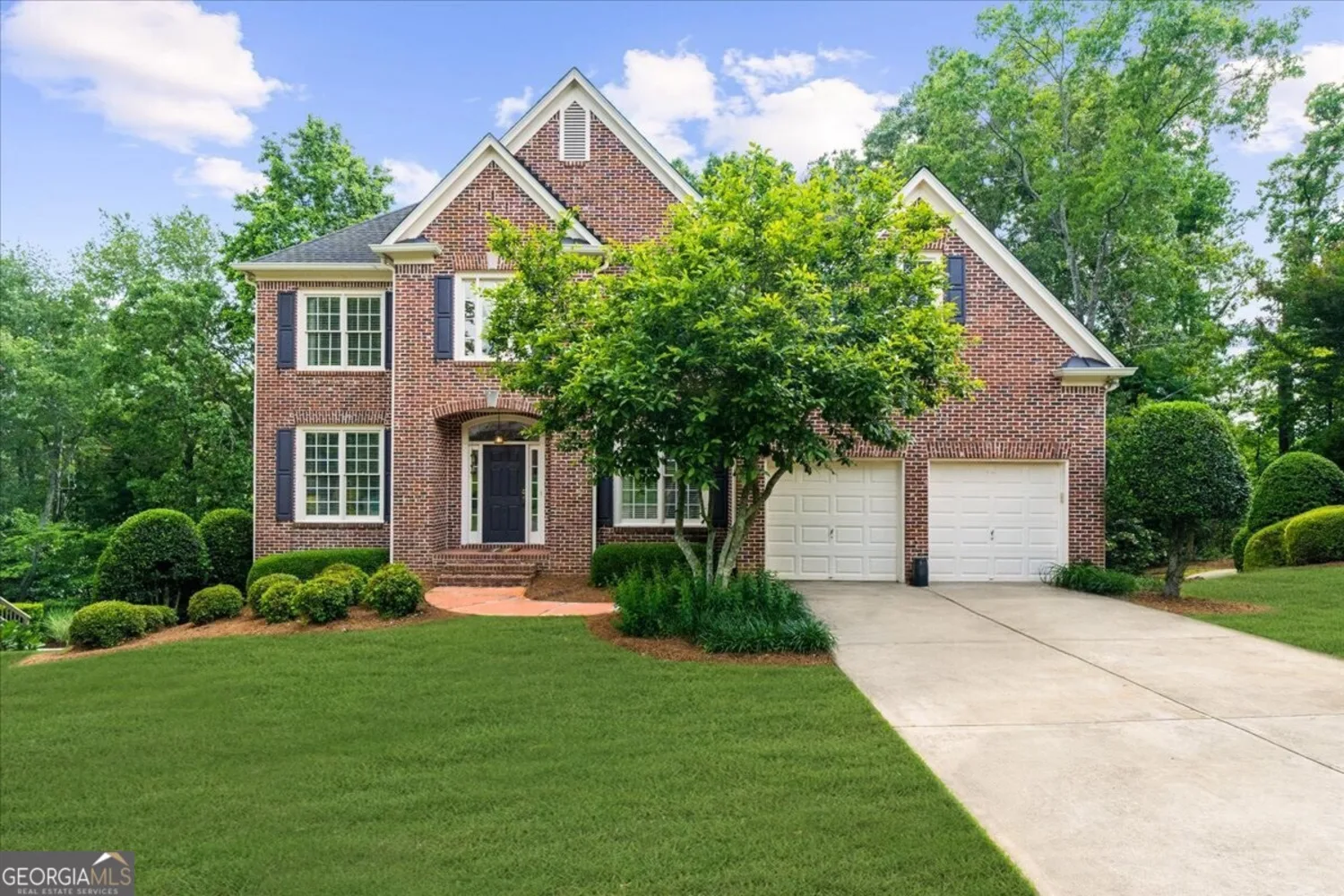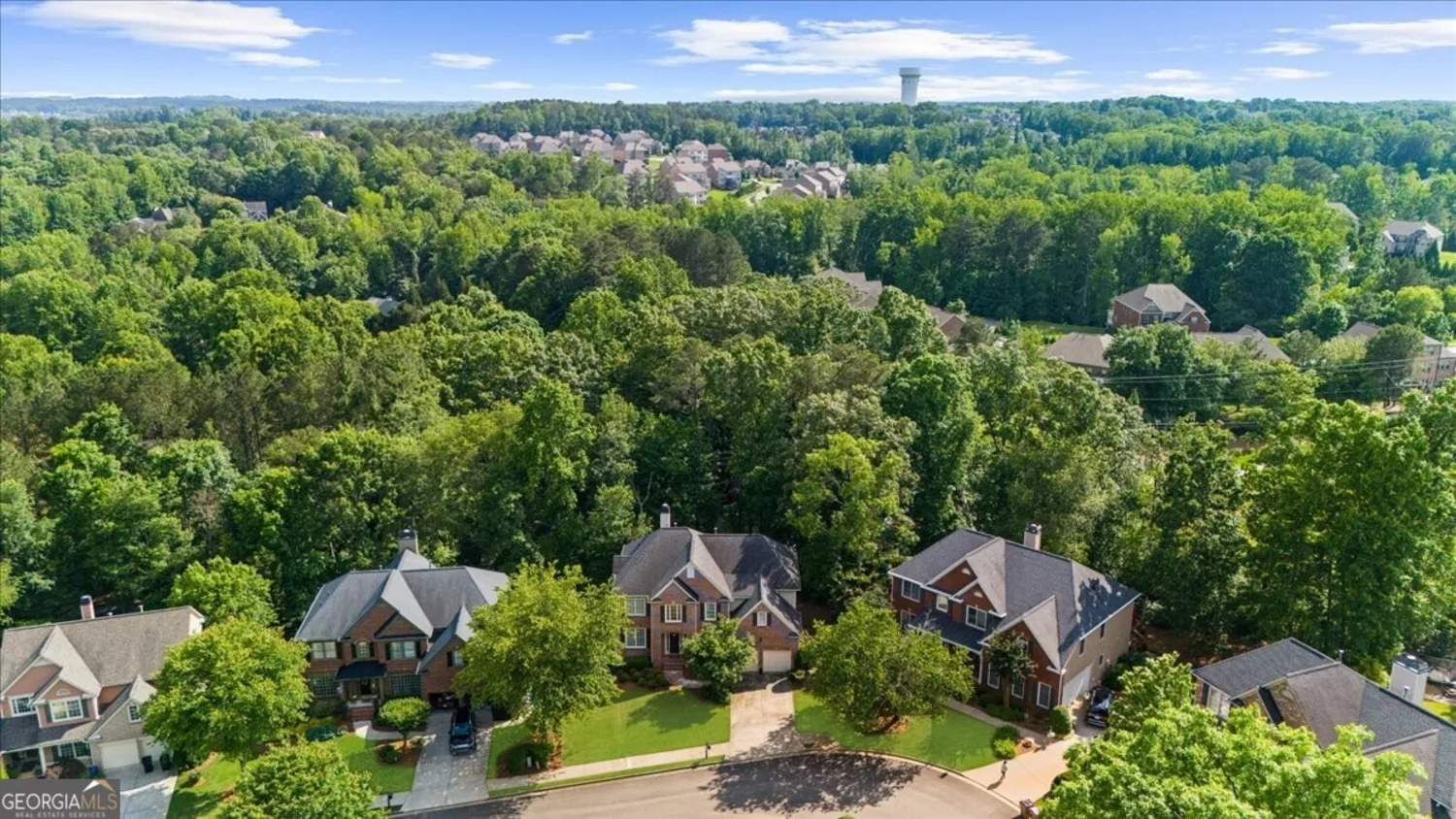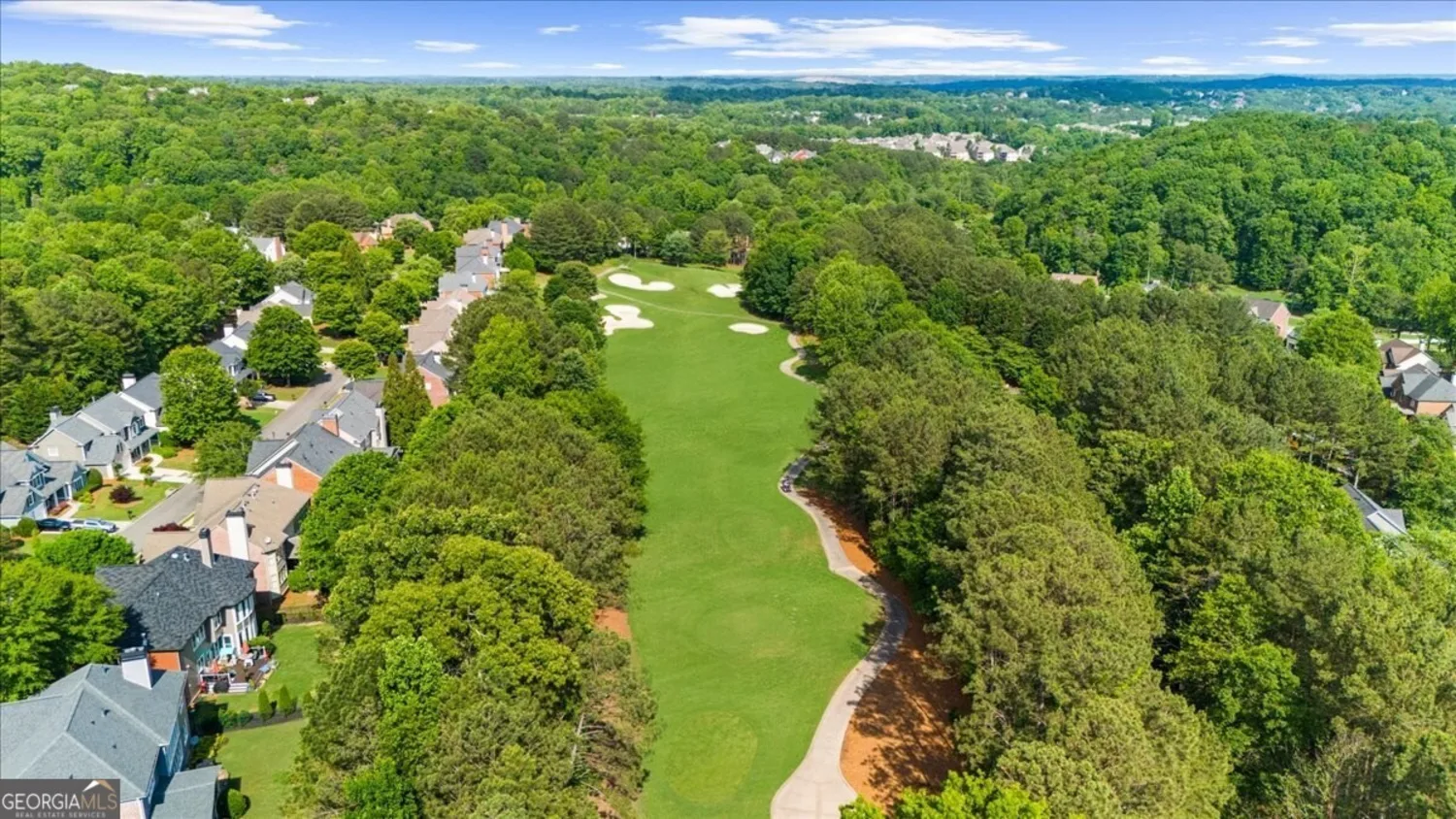7049 bennington laneCumming, GA 30041
7049 bennington laneCumming, GA 30041
Description
Located in the prestigious Windermere neighborhood, this stunning home with a professionally installed roof insulation that ensures lower energy bills offers the perfect blend of space, style, and everyday convenience. Step into the soaring two-story family room featuring a dramatic wall of windows, custom built-ins, and a cozy stone fireplace an ideal setting for both relaxing and entertaining. The spacious kitchen is a chef's dream, showcasing granite countertops, abundant cabinetry, and a double oven perfect for preparing meals and hosting guests. The main level also includes a formal dining room, separate living room, and a full guest suite with a bedroom and bath ideal for visitors or multi-generational living. Upstairs, you'll find three generously sized secondary bedrooms, all complemented by beautifully remodeled bathrooms. The expansive primary suite serves as a true retreat, complete with a spa-inspired bath featuring a garden tub, oversized tiled shower, and elegant tile flooring. The finished terrace level is an entertainer's dream, featuring a must-see man cave with a media room, full bathroom, bedroom, and a bar/kitchenette area perfect for game days, hobbies, or hosting friends and family. Step outside to enjoy a private backyard oasis with both a deck and patio, ideal for quiet mornings or lively gatherings. Windermere offers an exceptional lifestyle with resort-style amenities including swim, tennis, pickleball, playground, basketball court, and a community amphitheater for neighborhood events. This is the home you've been waiting for schedule your private tour today!
Property Details for 7049 Bennington Lane
- Subdivision ComplexWindermere
- Architectural StyleBrick Front, Traditional
- ExteriorSprinkler System
- Parking FeaturesAttached, Garage, Garage Door Opener, Kitchen Level, Side/Rear Entrance
- Property AttachedYes
- Waterfront FeaturesNo Dock Or Boathouse
LISTING UPDATED:
- StatusActive
- MLS #10523217
- Days on Site14
- Taxes$5,596 / year
- HOA Fees$1,400 / month
- MLS TypeResidential
- Year Built2003
- Lot Size0.26 Acres
- CountryForsyth
LISTING UPDATED:
- StatusActive
- MLS #10523217
- Days on Site14
- Taxes$5,596 / year
- HOA Fees$1,400 / month
- MLS TypeResidential
- Year Built2003
- Lot Size0.26 Acres
- CountryForsyth
Building Information for 7049 Bennington Lane
- StoriesTwo
- Year Built2003
- Lot Size0.2600 Acres
Payment Calculator
Term
Interest
Home Price
Down Payment
The Payment Calculator is for illustrative purposes only. Read More
Property Information for 7049 Bennington Lane
Summary
Location and General Information
- Community Features: Clubhouse, Golf, Playground, Pool, Sidewalks, Street Lights, Tennis Court(s), Walk To Schools, Near Shopping
- Directions: Pls use GPS for directions.
- Coordinates: 34.148724,-84.137922
School Information
- Elementary School: Haw Creek
- Middle School: Lakeside
- High School: South Forsyth
Taxes and HOA Information
- Parcel Number: 155 256
- Tax Year: 2024
- Association Fee Includes: Management Fee, Swimming, Tennis, Trash
- Tax Lot: 844
Virtual Tour
Parking
- Open Parking: No
Interior and Exterior Features
Interior Features
- Cooling: Ceiling Fan(s), Central Air, Electric, Zoned
- Heating: Forced Air, Natural Gas, Zoned
- Appliances: Dishwasher, Disposal, Double Oven, Microwave
- Basement: Bath Finished, Concrete, Daylight, Exterior Entry, Finished, Full, Interior Entry
- Fireplace Features: Family Room, Gas Log, Gas Starter
- Flooring: Carpet, Hardwood
- Interior Features: Bookcases, Double Vanity, High Ceilings, Separate Shower, Soaking Tub, Tray Ceiling(s), Entrance Foyer, Vaulted Ceiling(s), Walk-In Closet(s)
- Levels/Stories: Two
- Kitchen Features: Breakfast Area, Breakfast Room, Kitchen Island, Solid Surface Counters, Walk-in Pantry
- Main Bedrooms: 1
- Bathrooms Total Integer: 5
- Main Full Baths: 1
- Bathrooms Total Decimal: 5
Exterior Features
- Construction Materials: Other
- Patio And Porch Features: Deck, Patio
- Roof Type: Composition
- Security Features: Security System
- Laundry Features: Other
- Pool Private: No
Property
Utilities
- Sewer: Public Sewer
- Utilities: Cable Available, Electricity Available, High Speed Internet, Natural Gas Available, Phone Available, Water Available
- Water Source: Public
- Electric: 220 Volts
Property and Assessments
- Home Warranty: Yes
- Property Condition: Resale
Green Features
- Green Energy Efficient: Thermostat, Windows
Lot Information
- Above Grade Finished Area: 2763
- Common Walls: No Common Walls
- Lot Features: Cul-De-Sac, Level, Private
- Waterfront Footage: No Dock Or Boathouse
Multi Family
- Number of Units To Be Built: Square Feet
Rental
Rent Information
- Land Lease: Yes
Public Records for 7049 Bennington Lane
Tax Record
- 2024$5,596.00 ($466.33 / month)
Home Facts
- Beds6
- Baths5
- Total Finished SqFt3,763 SqFt
- Above Grade Finished2,763 SqFt
- Below Grade Finished1,000 SqFt
- StoriesTwo
- Lot Size0.2600 Acres
- StyleSingle Family Residence
- Year Built2003
- APN155 256
- CountyForsyth
- Fireplaces1
Similar Homes
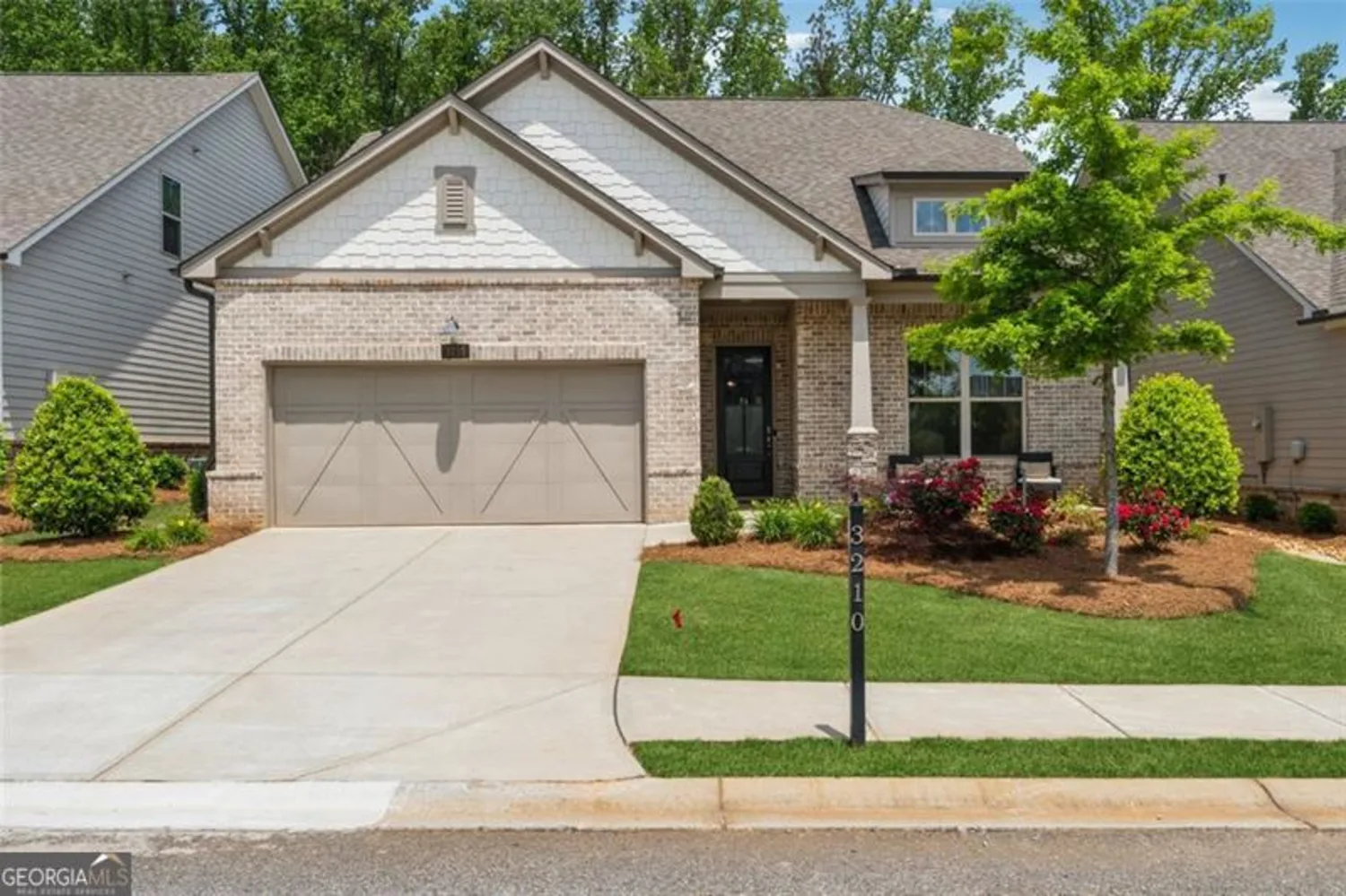
3210 STEINBECK Street
Cumming, GA 30041
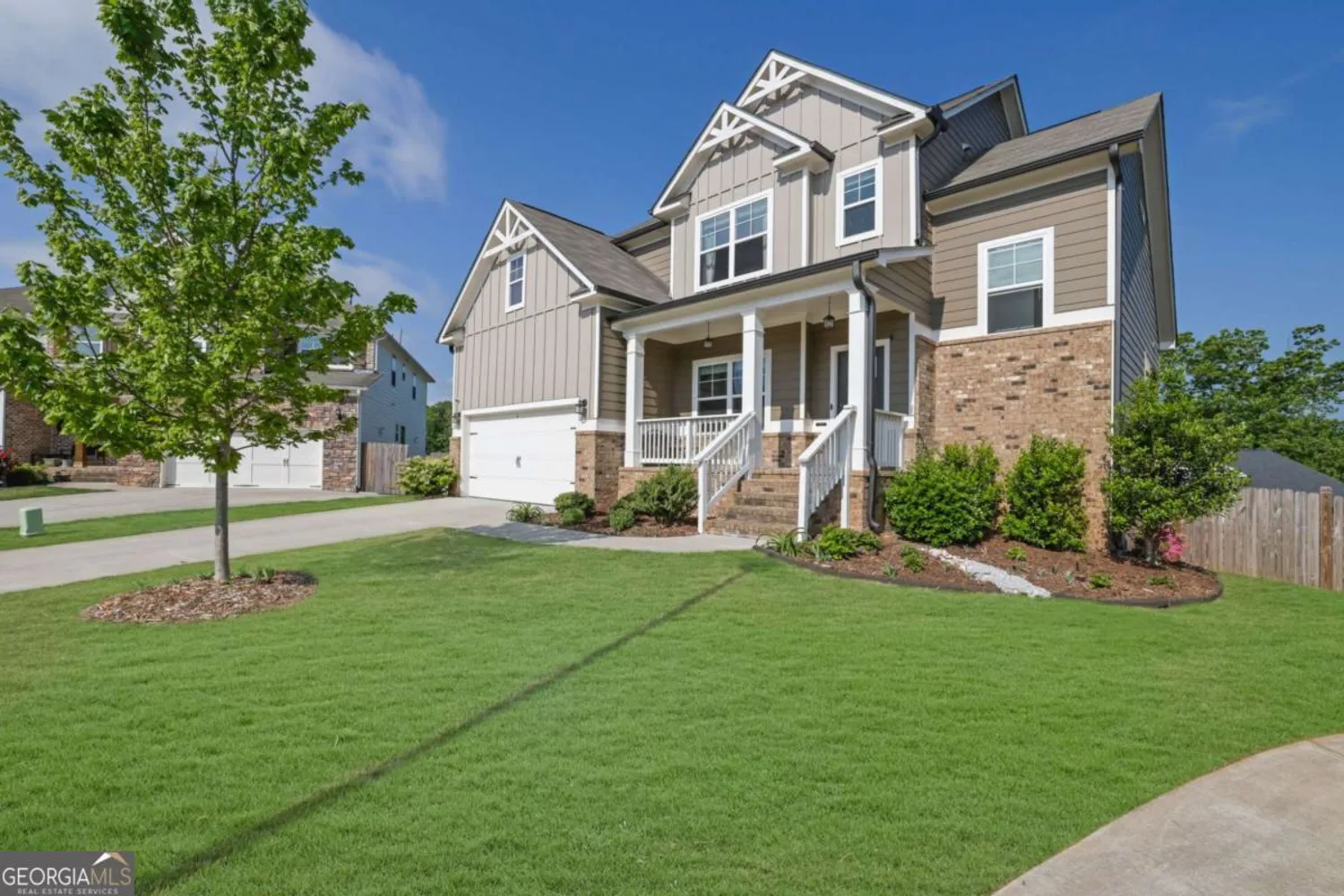
5985 Hidden Ridge Court
Cumming, GA 30028
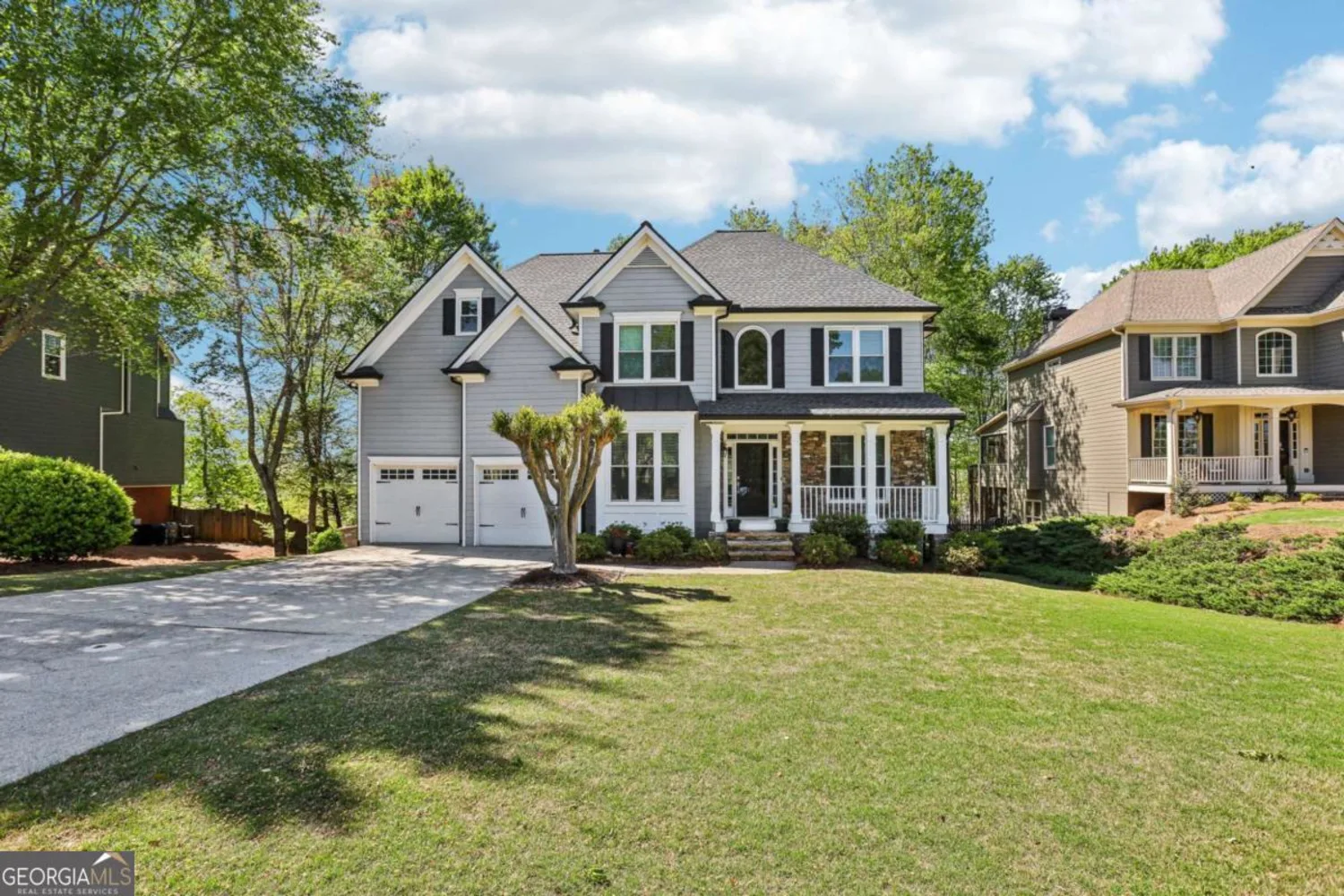
4360 Havenridge Place
Cumming, GA 30041
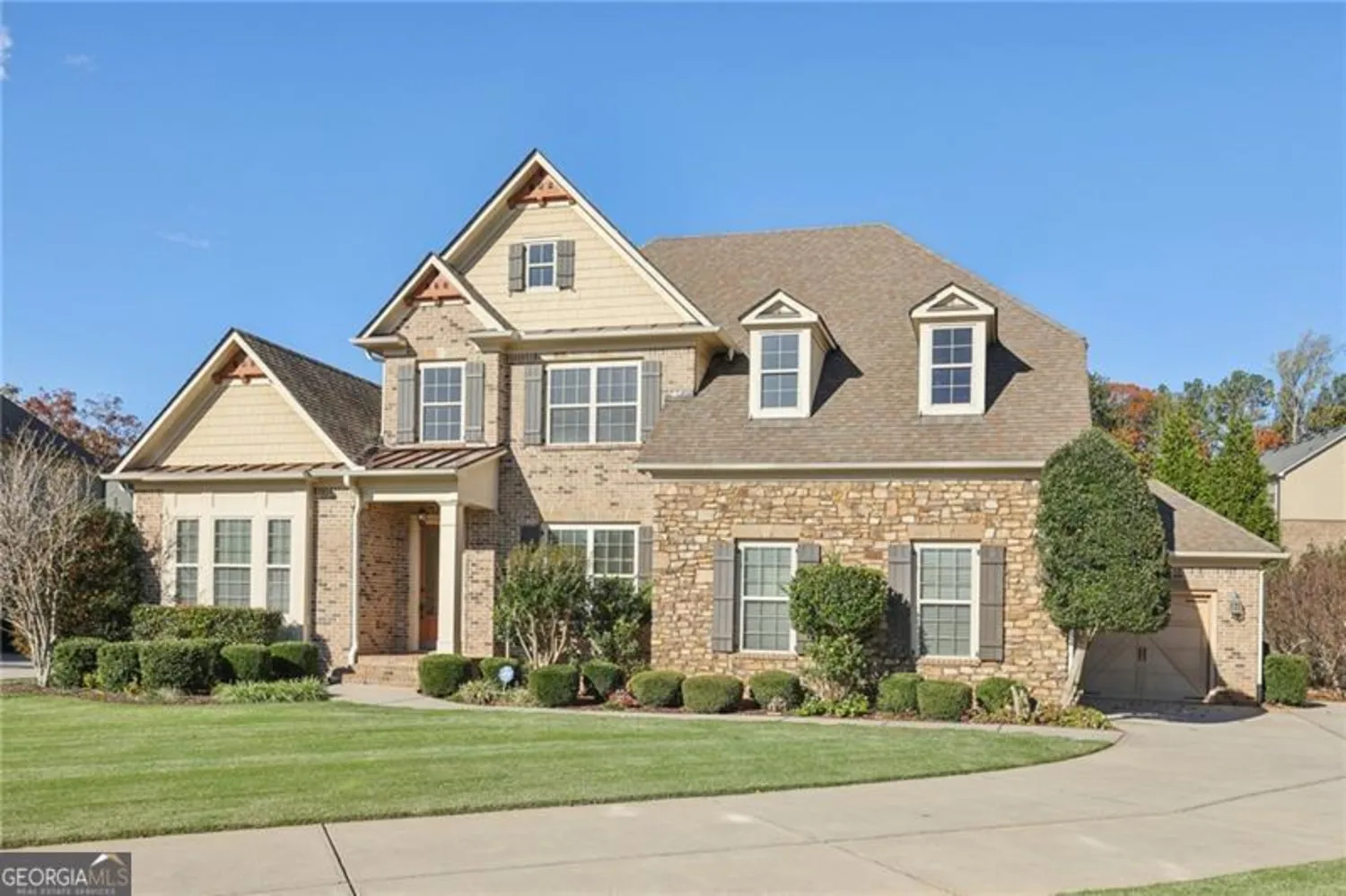
2420 Bronze Court
Cumming, GA 30041
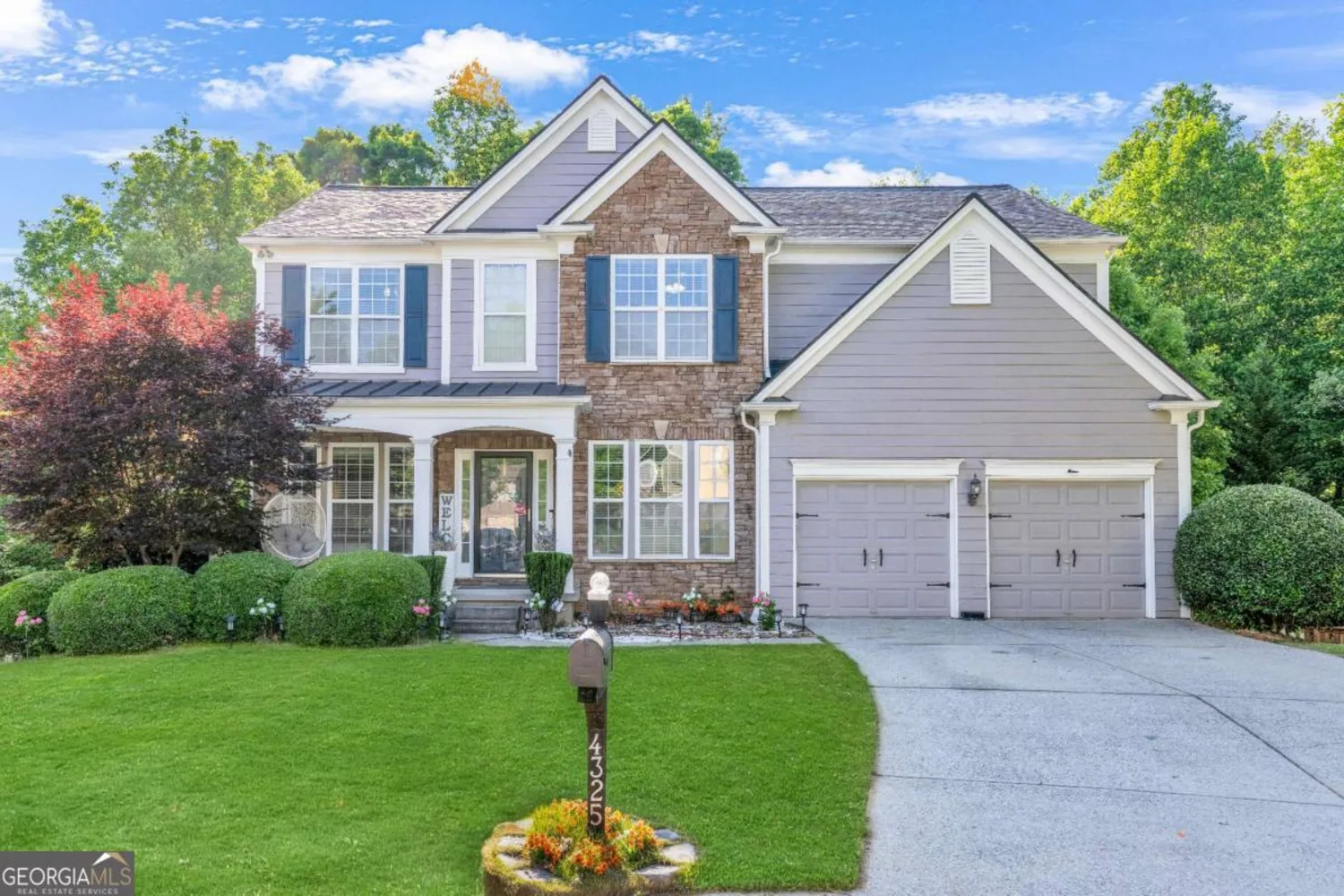
4325 Acanthite Court
Cumming, GA 30040
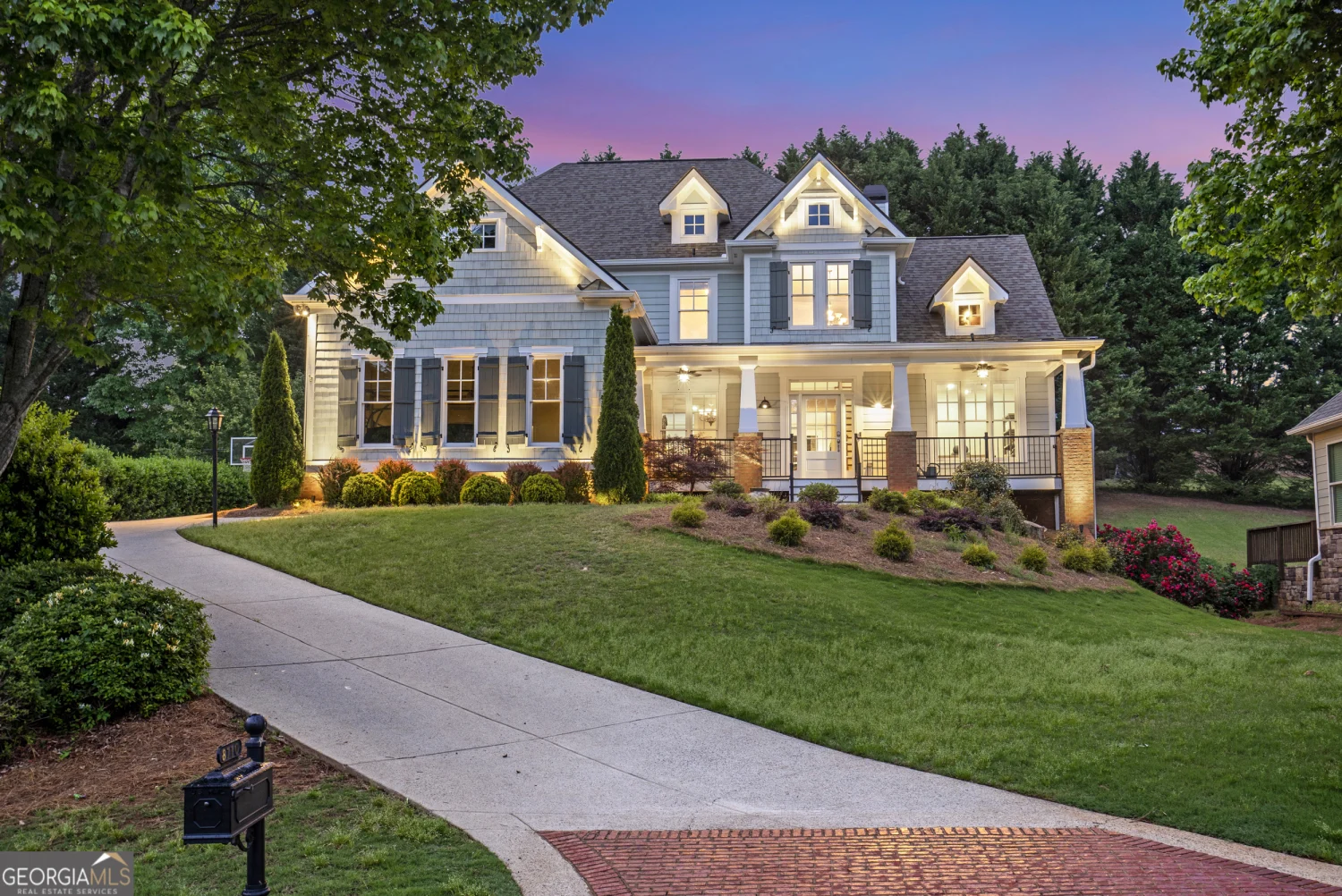
8710 Gilmer Fort
Cumming, GA 30028
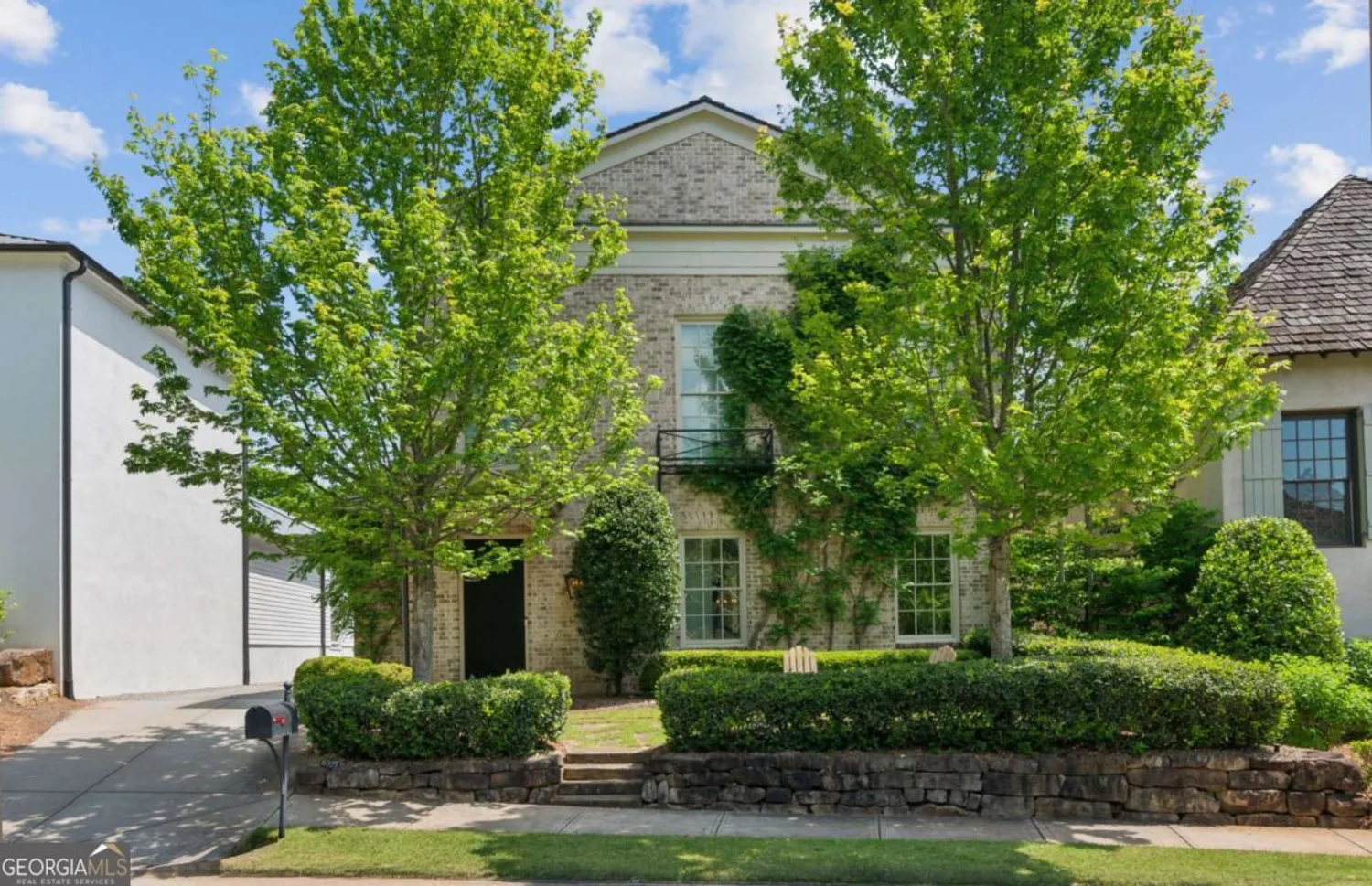
6925 Colfax Avenue
Cumming, GA 30040
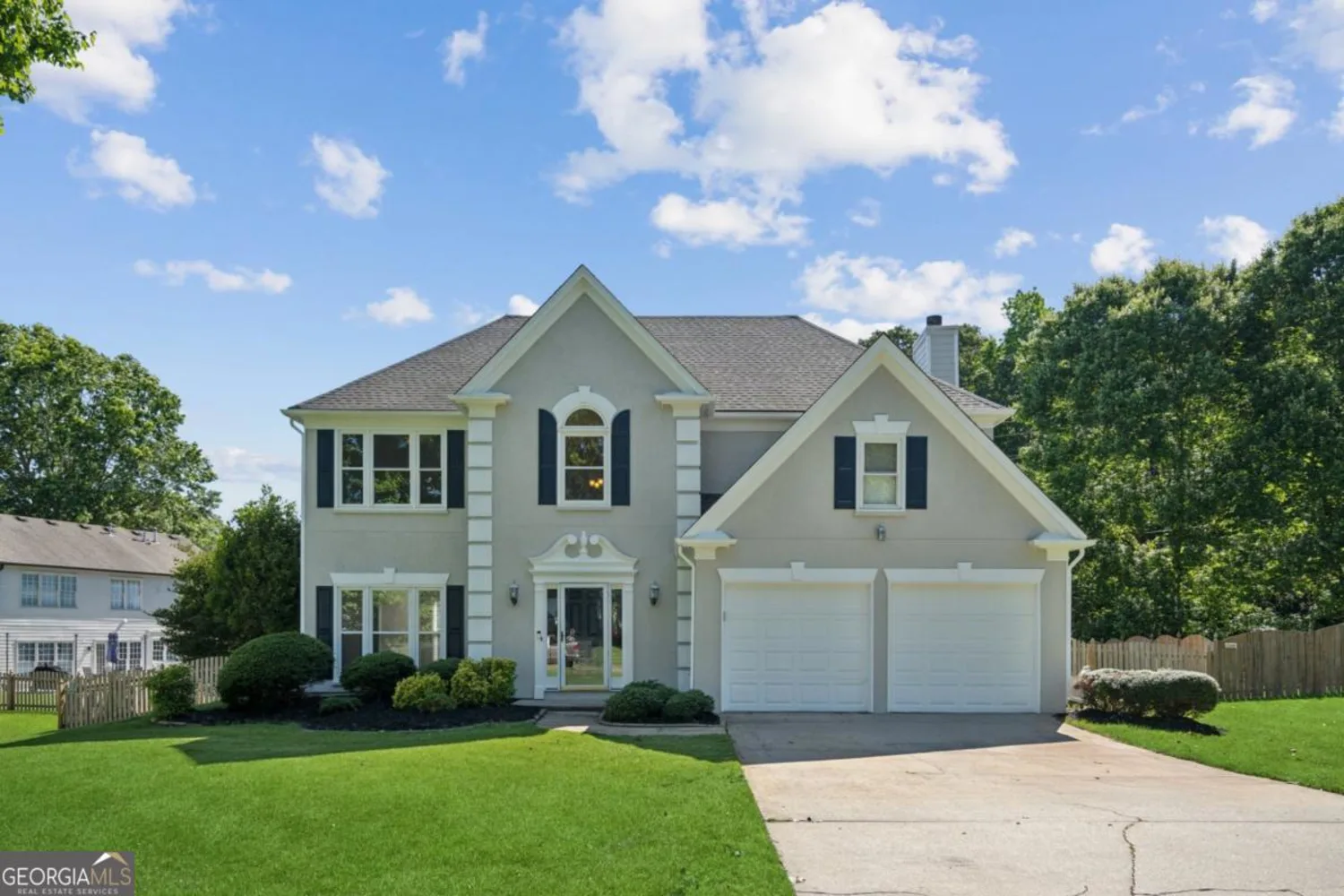
7025 Coffield Court
Cumming, GA 30041
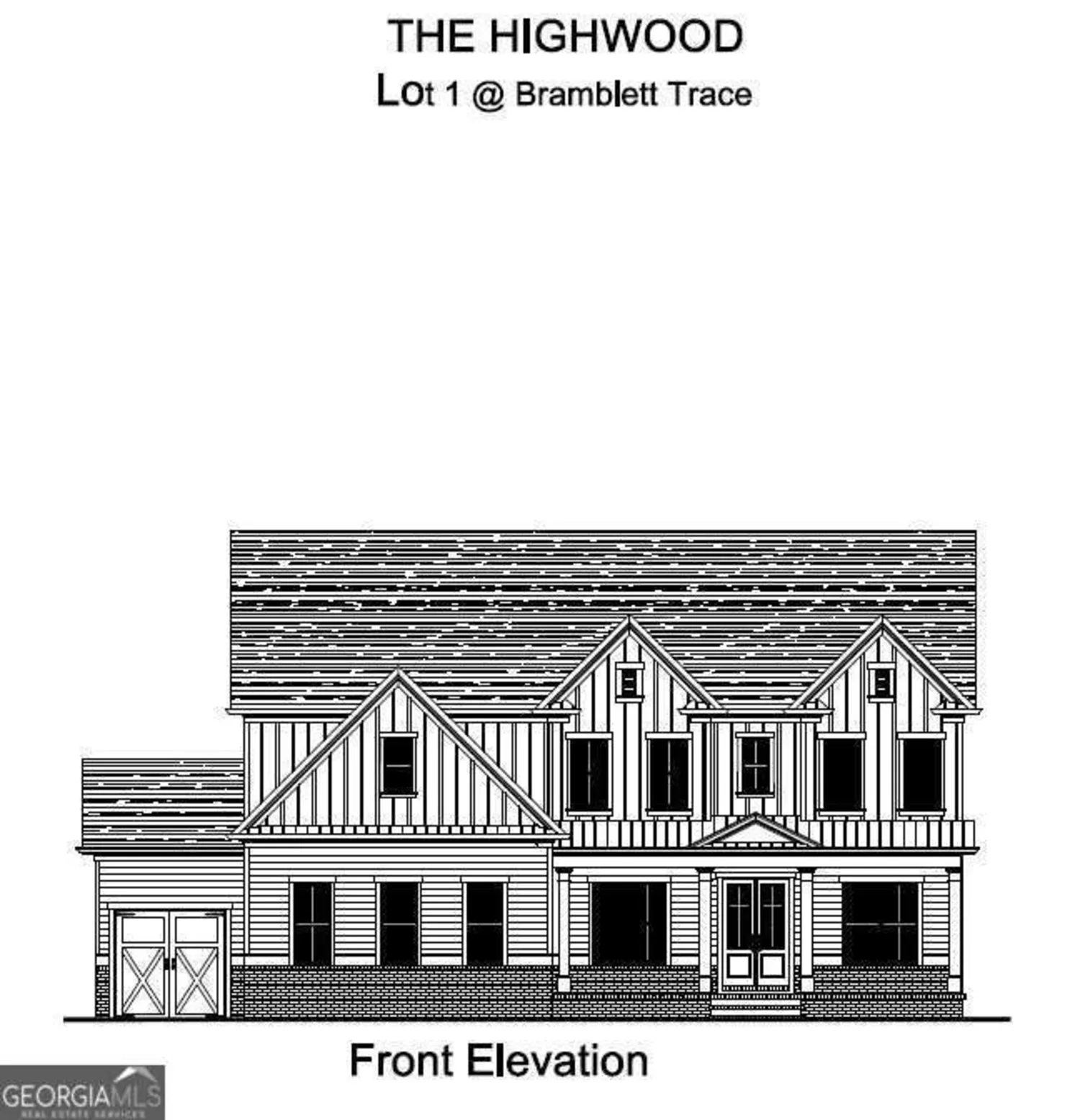
3425 Dr Bramblett Road
Cumming, GA 30028


