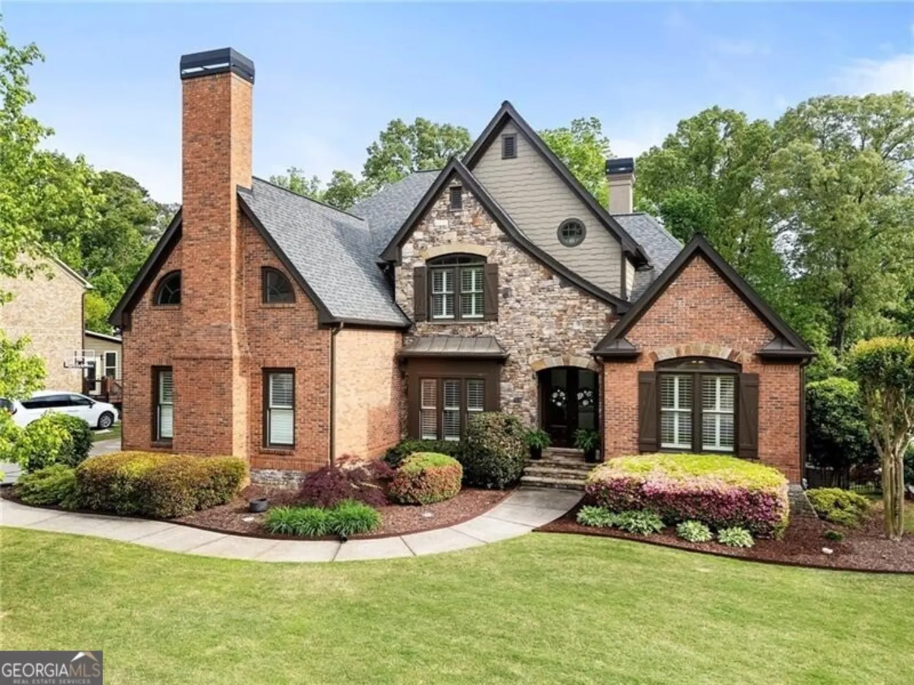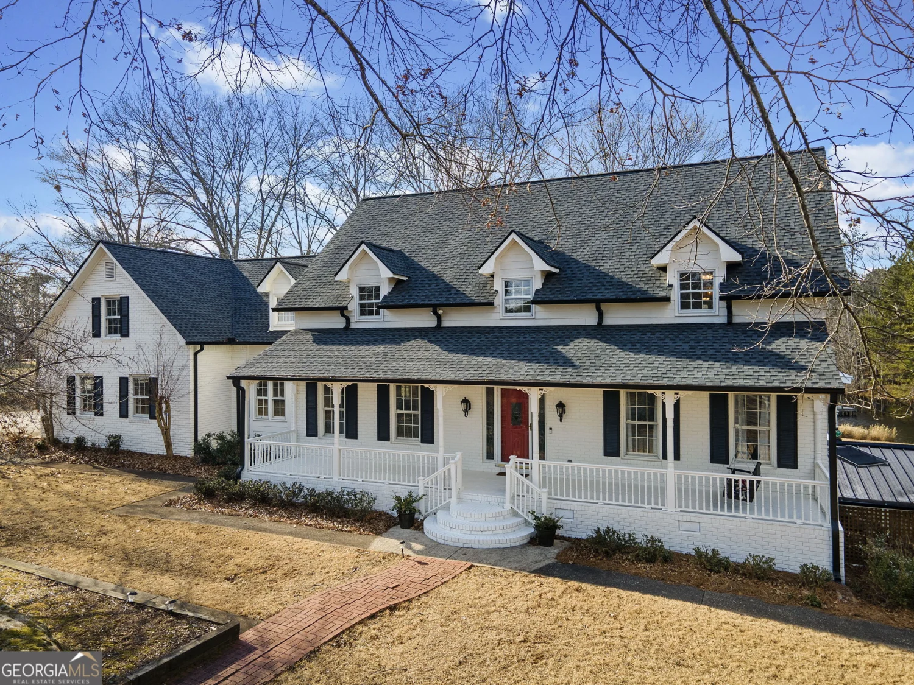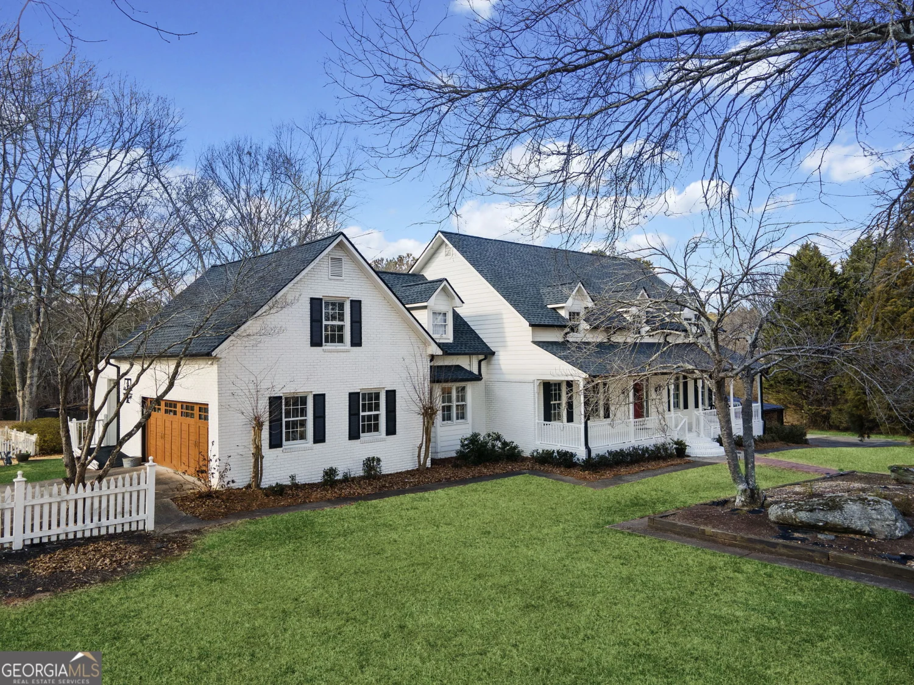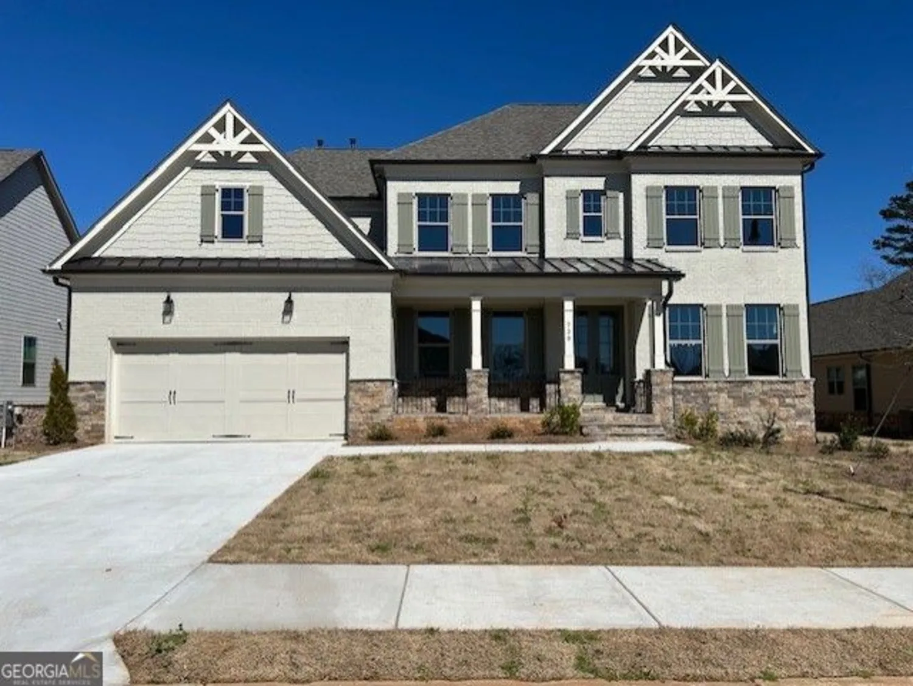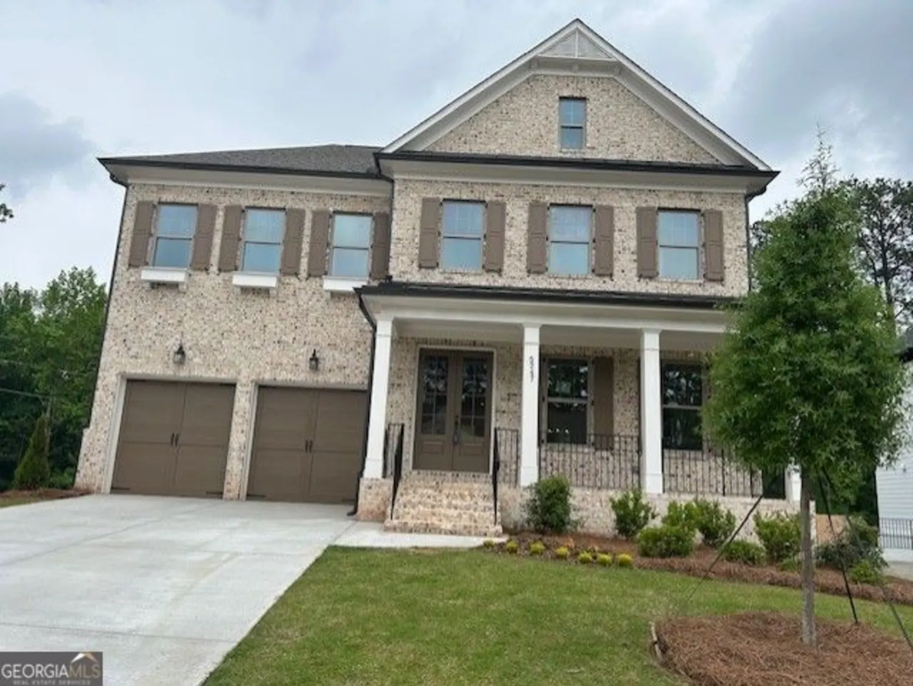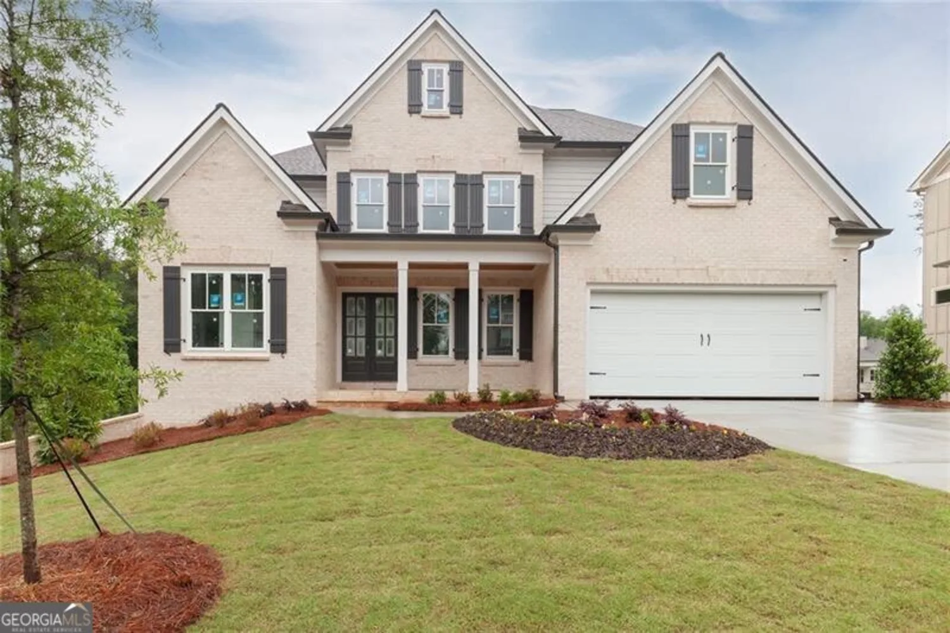1073 sweet mia lanePowder Springs, GA 30127
1073 sweet mia lanePowder Springs, GA 30127
Description
Lot 21: The Bowden 5 Beds 5 Baths 3-Car Garage Ward Mills Farm. Bold. Beautiful. Brand New. Welcome to The BowdenCoa jaw-dropping, 5-bedroom, 5-bathroom brick masterpiece in the exclusive Ward Mills Farm community of West Cobb. With show-stopping curb appeal, custom finishes throughout, and an incredible 3-car garage, this home is where luxury meets lifestyle. From the moment you walk in, prepare to be wowedCosoaring ceilings, sun-filled spaces, and designer details around every turn. The main level offers a private guest suite with full bath, a stylish home office, and a formal dining room thatCOs begging for your next dinner party. The gourmet kitchen is what dreams are made ofCoan oversized island, top-of-the-line stainless appliances, farmhouse sink, walk-in pantry, and a butlerCOs pantry with gorgeous butcher-block counters. Host, cook, and create unforgettable moments in this open, inviting space. The family room is pure comfortCowith cozy vibes, a wood-burning fireplace, and custom millwork that adds timeless character. Upstairs, the ownerCOs suite is your personal sanctuaryCowith a tray ceiling, sitting area, and a spa-like bath featuring a soaking tub, oversized glass shower, dual vanities, and a massive walk-in closet. Each additional bedroom has its own ensuite bath and walk-in closet, so everyone gets their own private oasis. Need more space? YouCOve got it! The covered back porch is perfect for morning coffee or entertaining, and the full unfinished basement is ready for your home theater, gym, or game roomCoyou dream it, you build it. All of this just minutes from Kennesaw Mountain, downtown Marietta, and top-rated schools, shops, and restaurants. The Bowden isnCOt just a homeCoitCOs a lifestyle upgrade. DonCOt waitCoschedule your private tour before this oneCOs gone!
Property Details for 1073 Sweet Mia Lane
- Subdivision ComplexWard Mills Farm
- Architectural StyleBrick Front, Craftsman
- ExteriorGarden
- Num Of Parking Spaces3
- Parking FeaturesGarage
- Property AttachedYes
- Waterfront FeaturesNo Dock Or Boathouse
LISTING UPDATED:
- StatusActive
- MLS #10523254
- Days on Site1
- Taxes$1,869 / year
- HOA Fees$1,200 / month
- MLS TypeResidential
- Year Built2024
- Lot Size0.32 Acres
- CountryCobb
LISTING UPDATED:
- StatusActive
- MLS #10523254
- Days on Site1
- Taxes$1,869 / year
- HOA Fees$1,200 / month
- MLS TypeResidential
- Year Built2024
- Lot Size0.32 Acres
- CountryCobb
Building Information for 1073 Sweet Mia Lane
- StoriesTwo
- Year Built2024
- Lot Size0.3170 Acres
Payment Calculator
Term
Interest
Home Price
Down Payment
The Payment Calculator is for illustrative purposes only. Read More
Property Information for 1073 Sweet Mia Lane
Summary
Location and General Information
- Community Features: Sidewalks, Street Lights, Walk To Schools
- Directions: Near the West Cobb Avenue. Take Dallas Hwy to Midway Rd to Luther Ward Rd.
- Coordinates: 33.927428,-84.68128
School Information
- Elementary School: Kemp
- Middle School: Lovinggood
- High School: Hillgrove
Taxes and HOA Information
- Parcel Number: 19020900480
- Tax Year: 2024
- Association Fee Includes: Insurance, Maintenance Grounds, Reserve Fund
- Tax Lot: 21
Virtual Tour
Parking
- Open Parking: No
Interior and Exterior Features
Interior Features
- Cooling: Ceiling Fan(s), Central Air, Zoned
- Heating: Natural Gas, Zoned
- Appliances: Dishwasher, Disposal, Double Oven, Microwave
- Basement: Bath/Stubbed, Daylight, Exterior Entry, Full, Unfinished
- Fireplace Features: Family Room, Gas Log
- Flooring: Carpet, Hardwood
- Interior Features: Bookcases, Double Vanity, High Ceilings, Split Bedroom Plan, Walk-In Closet(s)
- Levels/Stories: Two
- Window Features: Double Pane Windows
- Kitchen Features: Breakfast Area, Breakfast Room, Kitchen Island, Solid Surface Counters, Walk-in Pantry
- Main Bedrooms: 1
- Bathrooms Total Integer: 5
- Main Full Baths: 1
- Bathrooms Total Decimal: 5
Exterior Features
- Accessibility Features: Accessible Hallway(s)
- Construction Materials: Concrete, Stone
- Fencing: Back Yard
- Roof Type: Composition
- Security Features: Smoke Detector(s)
- Laundry Features: Upper Level
- Pool Private: No
Property
Utilities
- Sewer: Public Sewer
- Utilities: Cable Available, Electricity Available, Natural Gas Available, Phone Available, Sewer Available, Water Available
- Water Source: Public
Property and Assessments
- Home Warranty: Yes
- Property Condition: New Construction
Green Features
Lot Information
- Above Grade Finished Area: 3696
- Common Walls: No Common Walls
- Lot Features: Cul-De-Sac, Level
- Waterfront Footage: No Dock Or Boathouse
Multi Family
- Number of Units To Be Built: Square Feet
Rental
Rent Information
- Land Lease: Yes
Public Records for 1073 Sweet Mia Lane
Tax Record
- 2024$1,869.00 ($155.75 / month)
Home Facts
- Beds5
- Baths5
- Total Finished SqFt3,696 SqFt
- Above Grade Finished3,696 SqFt
- StoriesTwo
- Lot Size0.3170 Acres
- StyleSingle Family Residence
- Year Built2024
- APN19020900480
- CountyCobb
- Fireplaces1


