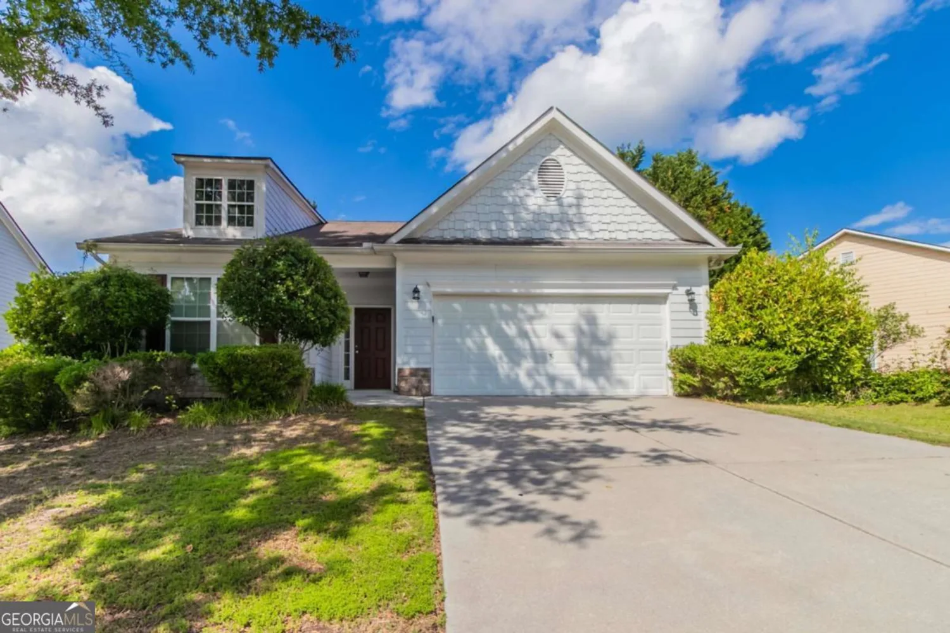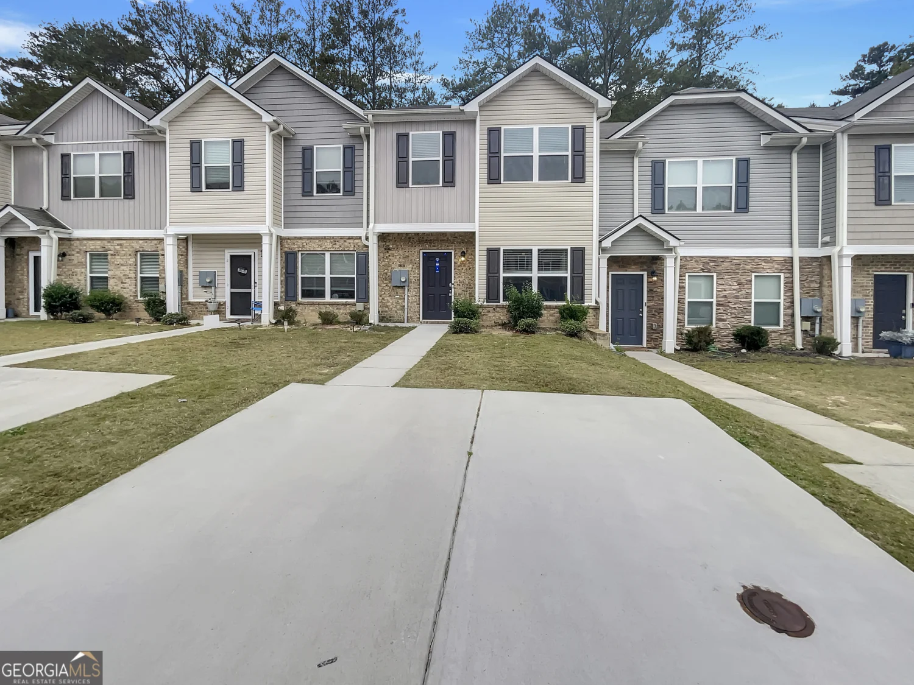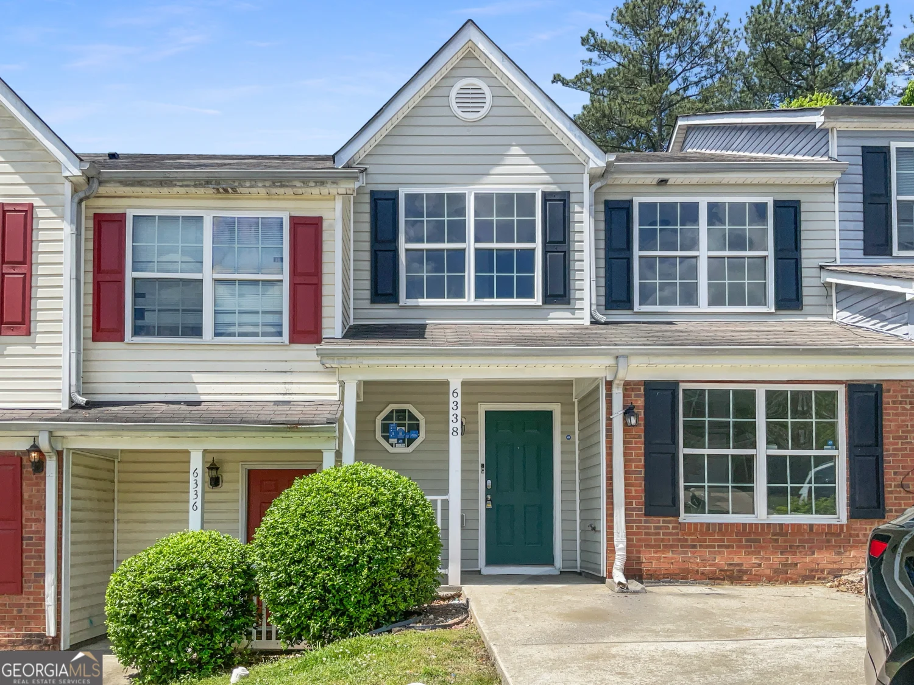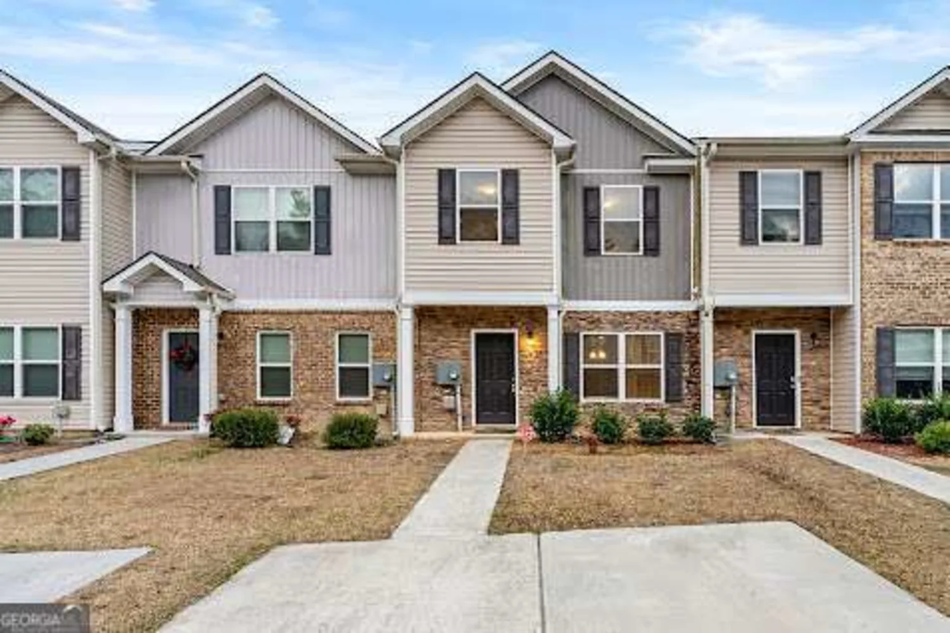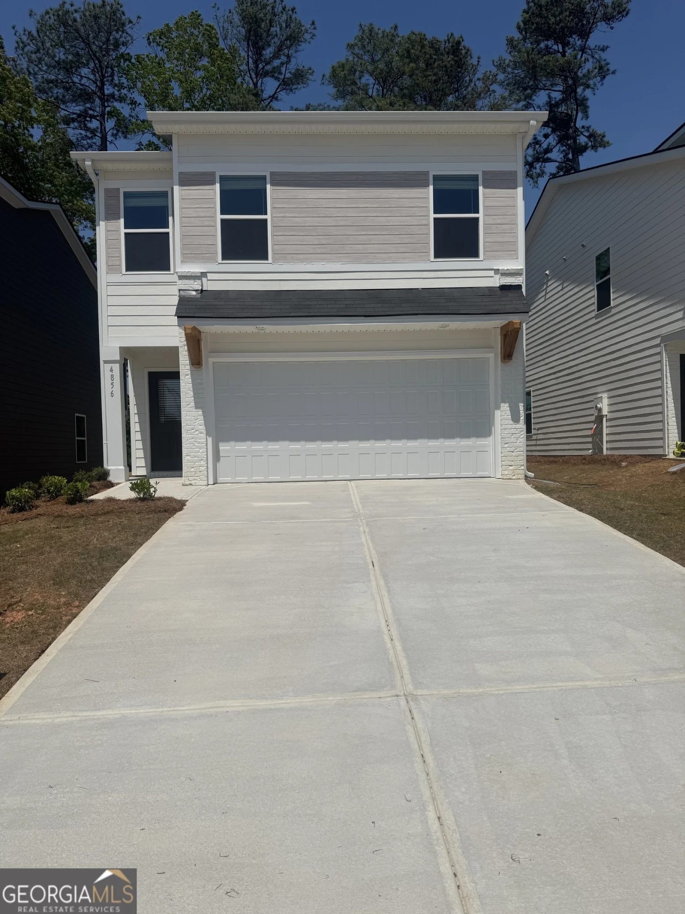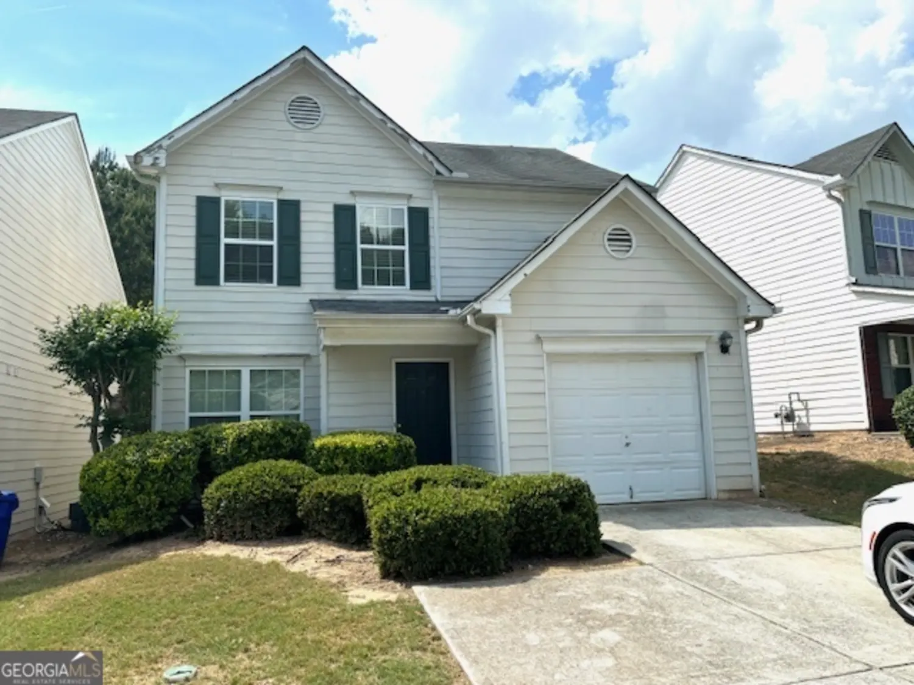3827 shenfield driveUnion City, GA 30291
3827 shenfield driveUnion City, GA 30291
Description
Welcome to this beautifully refreshed 3-bedroom, 2-bath home in the sought-after Brentwood Place community. Featuring fresh paint throughout, vinyl flooring in the main living areas, and brand-new carpet in the bedrooms, this home is move-in ready with comfort and style. As you enter, you're greeted by a cozy sitting area or den, leading to a spacious family room at the back of the home complete with a warm fireplace for relaxing evenings. The large eat-in kitchen offers wood cabinetry, laminate countertops, stainless steel appliances, and plenty of room for family meals or entertaining. The spacious primary bedroom is conveniently located on the main level, providing ease and privacy. Step outside to the rear patio perfect for entertaining, grilling, or simply unwinding in your private outdoor space. Just a short walk to the neighborhood playground, it's ideal for families. With easy access to I-85 and only 15 minutes from Hartsfield-Jackson International Airport, this home offers unbeatable convenience for commuting and travel. Don't miss your chance to own this charming and centrally located home schedule your tour today!
Property Details for 3827 Shenfield Drive
- Subdivision ComplexBrentwood Place
- Architectural StyleTraditional
- Parking FeaturesAttached, Garage
- Property AttachedYes
LISTING UPDATED:
- StatusActive
- MLS #10523376
- Days on Site0
- Taxes$4,300 / year
- HOA Fees$400 / month
- MLS TypeResidential
- Year Built2007
- Lot Size0.11 Acres
- CountryFulton
LISTING UPDATED:
- StatusActive
- MLS #10523376
- Days on Site0
- Taxes$4,300 / year
- HOA Fees$400 / month
- MLS TypeResidential
- Year Built2007
- Lot Size0.11 Acres
- CountryFulton
Building Information for 3827 Shenfield Drive
- StoriesTwo
- Year Built2007
- Lot Size0.1090 Acres
Payment Calculator
Term
Interest
Home Price
Down Payment
The Payment Calculator is for illustrative purposes only. Read More
Property Information for 3827 Shenfield Drive
Summary
Location and General Information
- Community Features: Sidewalks, Street Lights
- Directions: Use GPS
- Coordinates: 33.58306,-84.521411
School Information
- Elementary School: Feldwood
- Middle School: Mcnair
- High School: Banneker
Taxes and HOA Information
- Parcel Number: 09F140000802842
- Tax Year: 2024
- Association Fee Includes: Management Fee
- Tax Lot: 231
Virtual Tour
Parking
- Open Parking: No
Interior and Exterior Features
Interior Features
- Cooling: Ceiling Fan(s), Central Air, Electric
- Heating: Central, Forced Air, Natural Gas
- Appliances: Dishwasher, Gas Water Heater, Refrigerator
- Basement: None
- Fireplace Features: Family Room, Gas Starter
- Flooring: Carpet, Tile, Vinyl
- Interior Features: Master On Main Level, Entrance Foyer, Walk-In Closet(s)
- Levels/Stories: Two
- Kitchen Features: Breakfast Area, Breakfast Bar
- Foundation: Slab
- Main Bedrooms: 1
- Bathrooms Total Integer: 2
- Main Full Baths: 1
- Bathrooms Total Decimal: 2
Exterior Features
- Accessibility Features: Accessible Entrance
- Construction Materials: Vinyl Siding
- Patio And Porch Features: Patio
- Roof Type: Composition
- Security Features: Carbon Monoxide Detector(s)
- Laundry Features: In Kitchen, Laundry Closet
- Pool Private: No
Property
Utilities
- Sewer: Public Sewer
- Utilities: None
- Water Source: Public
Property and Assessments
- Home Warranty: Yes
- Property Condition: Resale
Green Features
Lot Information
- Above Grade Finished Area: 1710
- Common Walls: No Common Walls
- Lot Features: Level
Multi Family
- Number of Units To Be Built: Square Feet
Rental
Rent Information
- Land Lease: Yes
Public Records for 3827 Shenfield Drive
Tax Record
- 2024$4,300.00 ($358.33 / month)
Home Facts
- Beds3
- Baths2
- Total Finished SqFt1,710 SqFt
- Above Grade Finished1,710 SqFt
- StoriesTwo
- Lot Size0.1090 Acres
- StyleSingle Family Residence
- Year Built2007
- APN09F140000802842
- CountyFulton
- Fireplaces1



