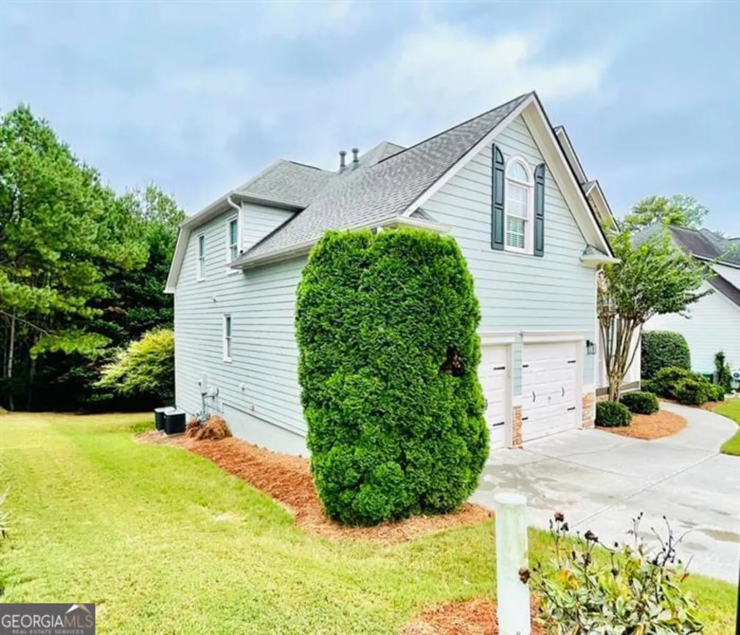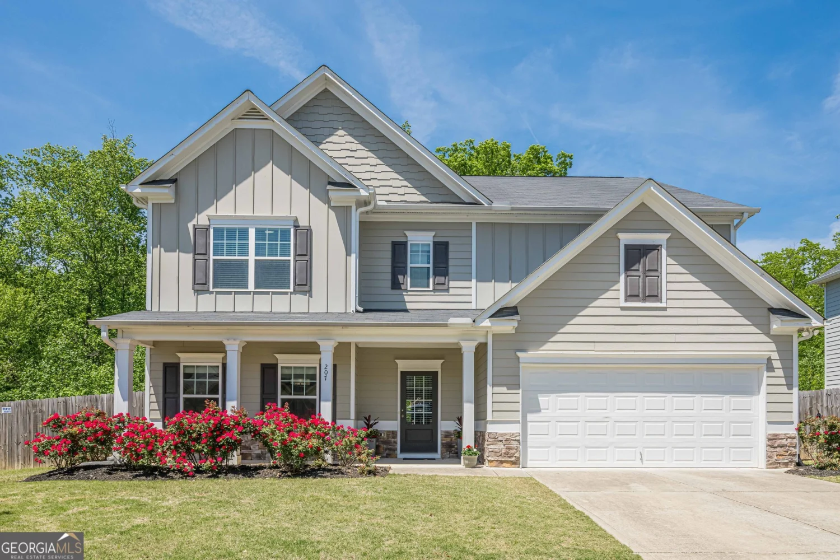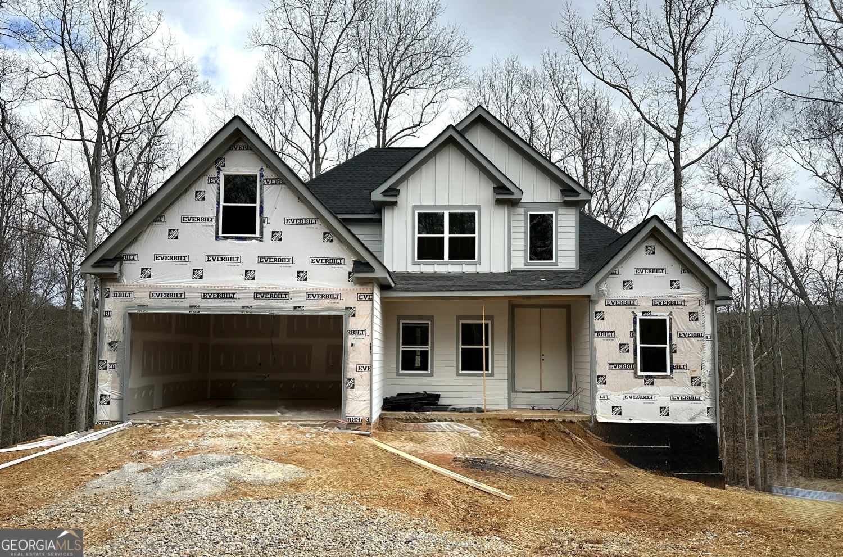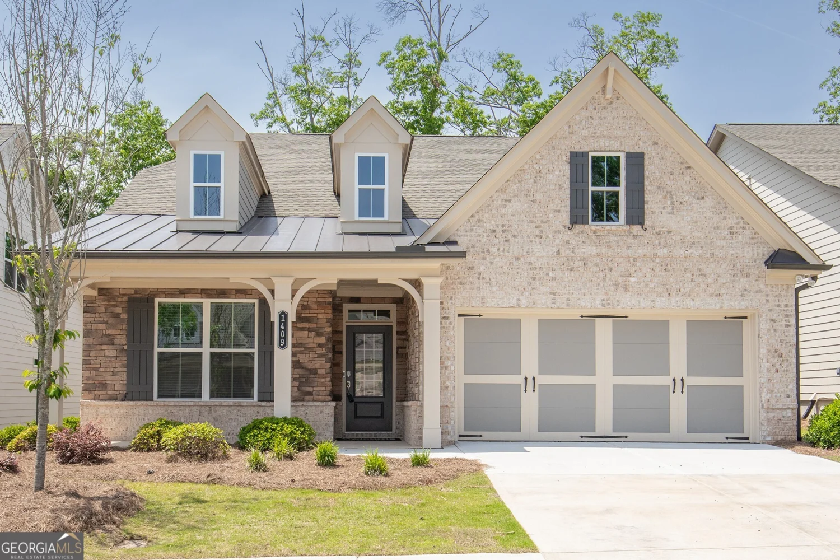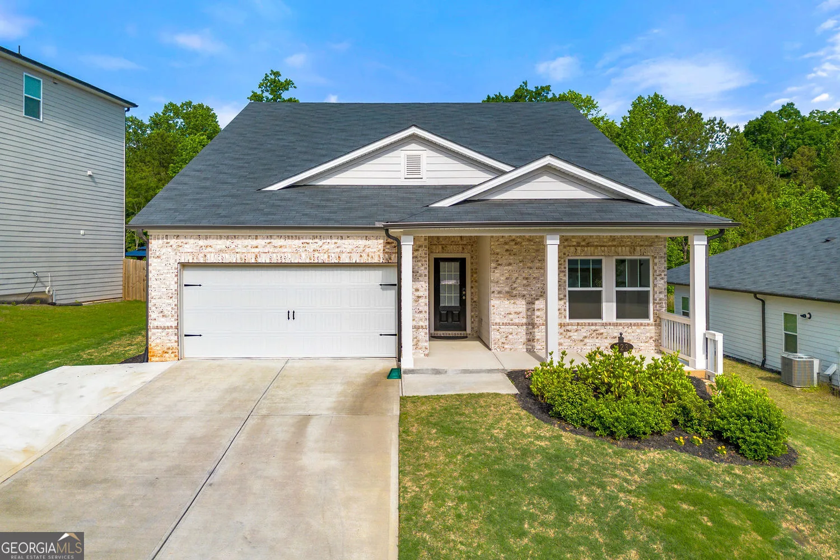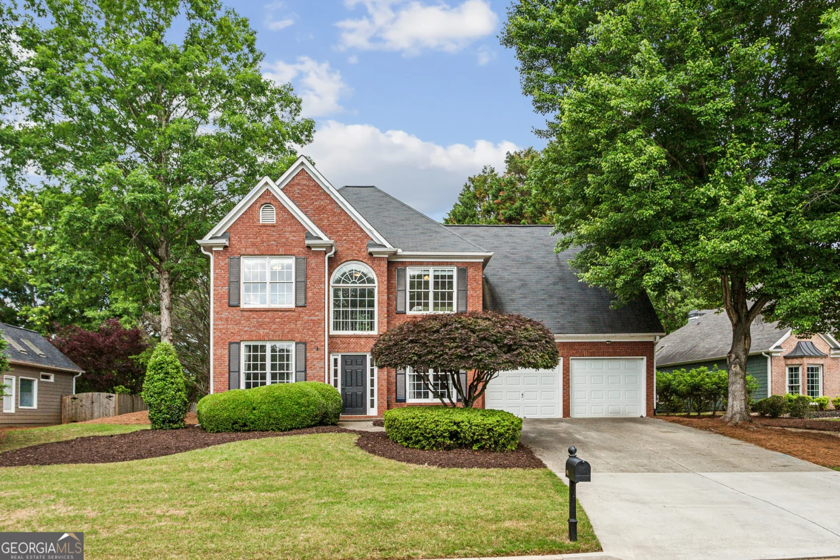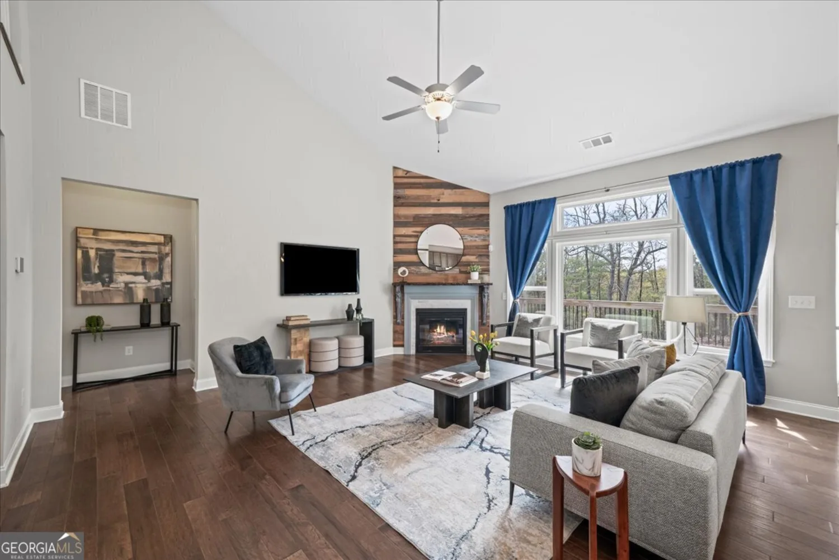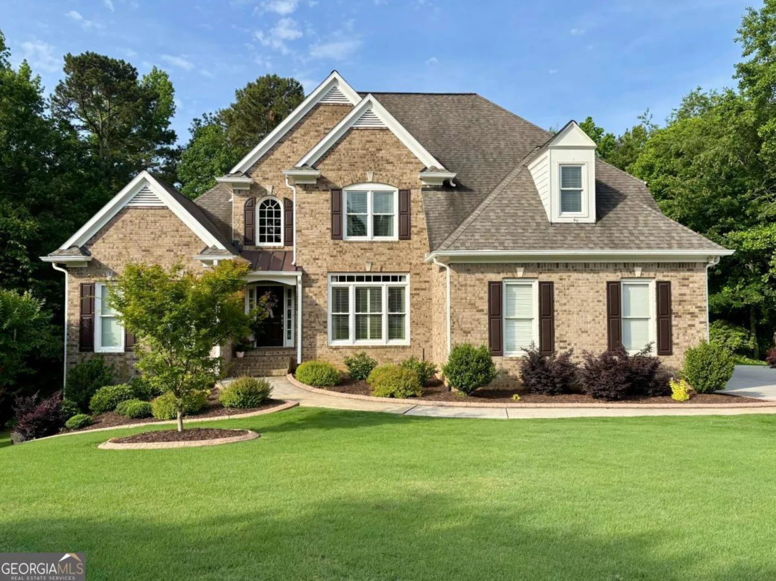212 birchwood rowCanton, GA 30115
212 birchwood rowCanton, GA 30115
Description
Incredible opportunity to own a brand new, never-lived-in home in the highly sought-after Enclave at Edgewater community located in the top-rated school district of Cherokee County! This move-in ready Kendall floor plan offers an ideal blend of comfort, flexibility, and modern style. The open-concept main level features a spacious kitchen with an oversized island, abundant white cabinetry, stainless steel appliances, and a seamless flow into the family room with a cozy fireplace and dining area, perfect for both daily living and entertaining. The main floor also includes a versatile secondary bedroom and full bath, as well as a flex/office space at the front of the home, ideal for a playroom, nursery, guest suite, or home office tailor it to fit your lifestyle! Upstairs, the oversized primary suite features a spa-inspired bathroom with double vanities and a generous walk-in closet. Two additional bedrooms share a full bath, and a flexible loft space provides the perfect spot for a media area, study zone, or additional lounge. You'll also love the convenient upstairs laundry room, making everyday tasks a breeze. Enjoy living minutes from the vibrant downtowns of Woodstock, Canton, and Holly Springs, with endless dining, shopping, and entertainment options. Quick access to I-575, Costco, outlets, and major retail hubs makes commuting and errands a breeze. Qualifying buyers can benefit from 100% financing, several down payment assistance programs, for up to 5% DPA Funds when using our preferred lender. This is the turnkey new construction home youCOve been waiting forCoschedule your tour today! ***OpenHouse on Sunday, May 18th between 2:00 to 4:00 pm***
Property Details for 212 Birchwood Row
- Subdivision ComplexEnclave at Edgewater
- Architectural StyleBrick Front, Traditional
- Num Of Parking Spaces2
- Parking FeaturesGarage, Garage Door Opener, Kitchen Level
- Property AttachedYes
- Waterfront FeaturesNo Dock Or Boathouse
LISTING UPDATED:
- StatusActive
- MLS #10523578
- Days on Site0
- HOA Fees$800 / month
- MLS TypeResidential
- Year Built2025
- Lot Size0.20 Acres
- CountryCherokee
LISTING UPDATED:
- StatusActive
- MLS #10523578
- Days on Site0
- HOA Fees$800 / month
- MLS TypeResidential
- Year Built2025
- Lot Size0.20 Acres
- CountryCherokee
Building Information for 212 Birchwood Row
- StoriesTwo
- Year Built2025
- Lot Size0.2000 Acres
Payment Calculator
Term
Interest
Home Price
Down Payment
The Payment Calculator is for illustrative purposes only. Read More
Property Information for 212 Birchwood Row
Summary
Location and General Information
- Community Features: Sidewalks, Street Lights, Walk To Schools, Near Shopping
- Directions: Use GPS. If the property address is not found, use this address to find Enclave at Edgewater neighborhood: 5682 Hickory Flat Hwy, Canton, GA 30115.
- Coordinates: 34.176744,-84.425867
School Information
- Elementary School: Hickory Flat
- Middle School: Dean Rusk
- High School: Sequoyah
Taxes and HOA Information
- Parcel Number: 0.0
- Tax Year: 2025
- Association Fee Includes: Reserve Fund
- Tax Lot: 6
Virtual Tour
Parking
- Open Parking: No
Interior and Exterior Features
Interior Features
- Cooling: Ceiling Fan(s), Central Air
- Heating: Electric, Forced Air
- Appliances: Dishwasher, Disposal, Dryer, Electric Water Heater, Microwave, Refrigerator, Washer
- Basement: None
- Fireplace Features: Factory Built, Family Room
- Flooring: Carpet, Laminate, Vinyl
- Interior Features: High Ceilings, Roommate Plan, Split Bedroom Plan, Tray Ceiling(s), Walk-In Closet(s)
- Levels/Stories: Two
- Window Features: Double Pane Windows
- Kitchen Features: Kitchen Island, Solid Surface Counters, Walk-in Pantry
- Main Bedrooms: 1
- Total Half Baths: 1
- Bathrooms Total Integer: 4
- Main Full Baths: 1
- Bathrooms Total Decimal: 3
Exterior Features
- Construction Materials: Concrete
- Patio And Porch Features: Patio
- Roof Type: Composition
- Laundry Features: In Hall, Upper Level
- Pool Private: No
Property
Utilities
- Sewer: Public Sewer
- Utilities: Cable Available, Electricity Available, Water Available
- Water Source: Public
Property and Assessments
- Home Warranty: Yes
- Property Condition: New Construction
Green Features
- Green Energy Efficient: Thermostat
Lot Information
- Above Grade Finished Area: 3045
- Common Walls: No Common Walls
- Lot Features: Level
- Waterfront Footage: No Dock Or Boathouse
Multi Family
- Number of Units To Be Built: Square Feet
Rental
Rent Information
- Land Lease: Yes
- Occupant Types: Vacant
Public Records for 212 Birchwood Row
Tax Record
- 2025$0.00 ($0.00 / month)
Home Facts
- Beds4
- Baths3
- Total Finished SqFt3,045 SqFt
- Above Grade Finished3,045 SqFt
- StoriesTwo
- Lot Size0.2000 Acres
- StyleSingle Family Residence
- Year Built2025
- APN0.0
- CountyCherokee
- Fireplaces1


