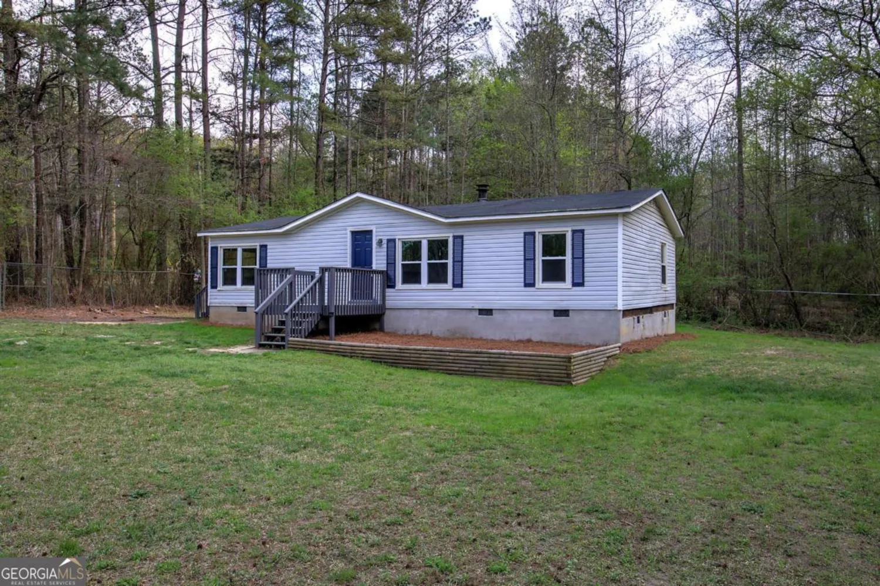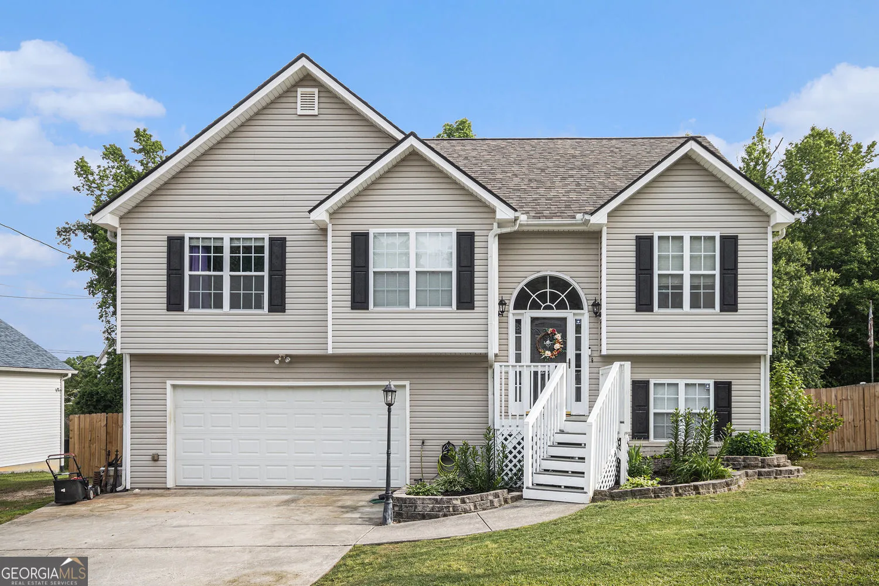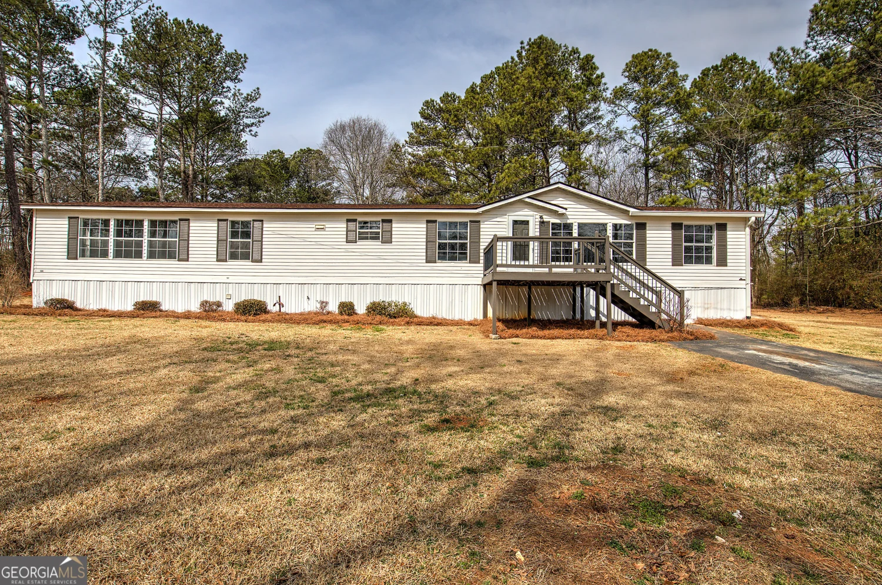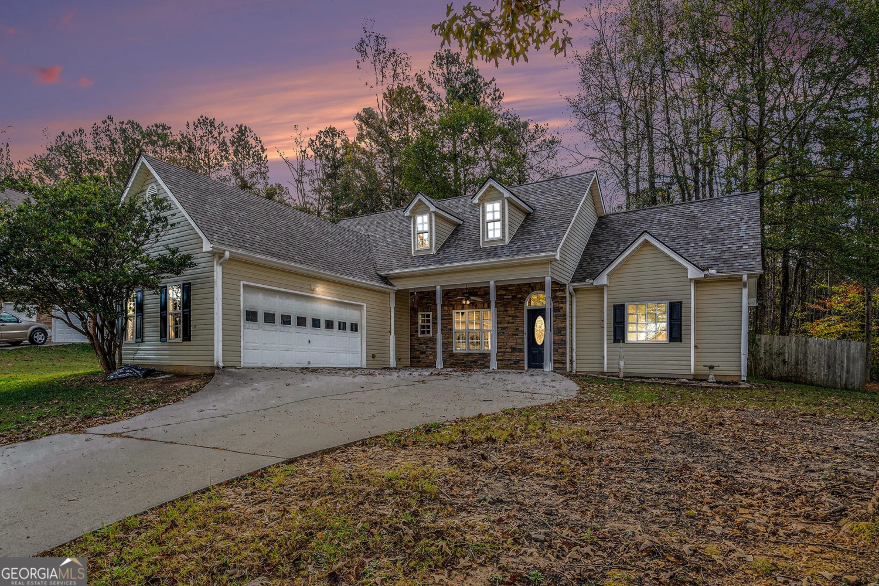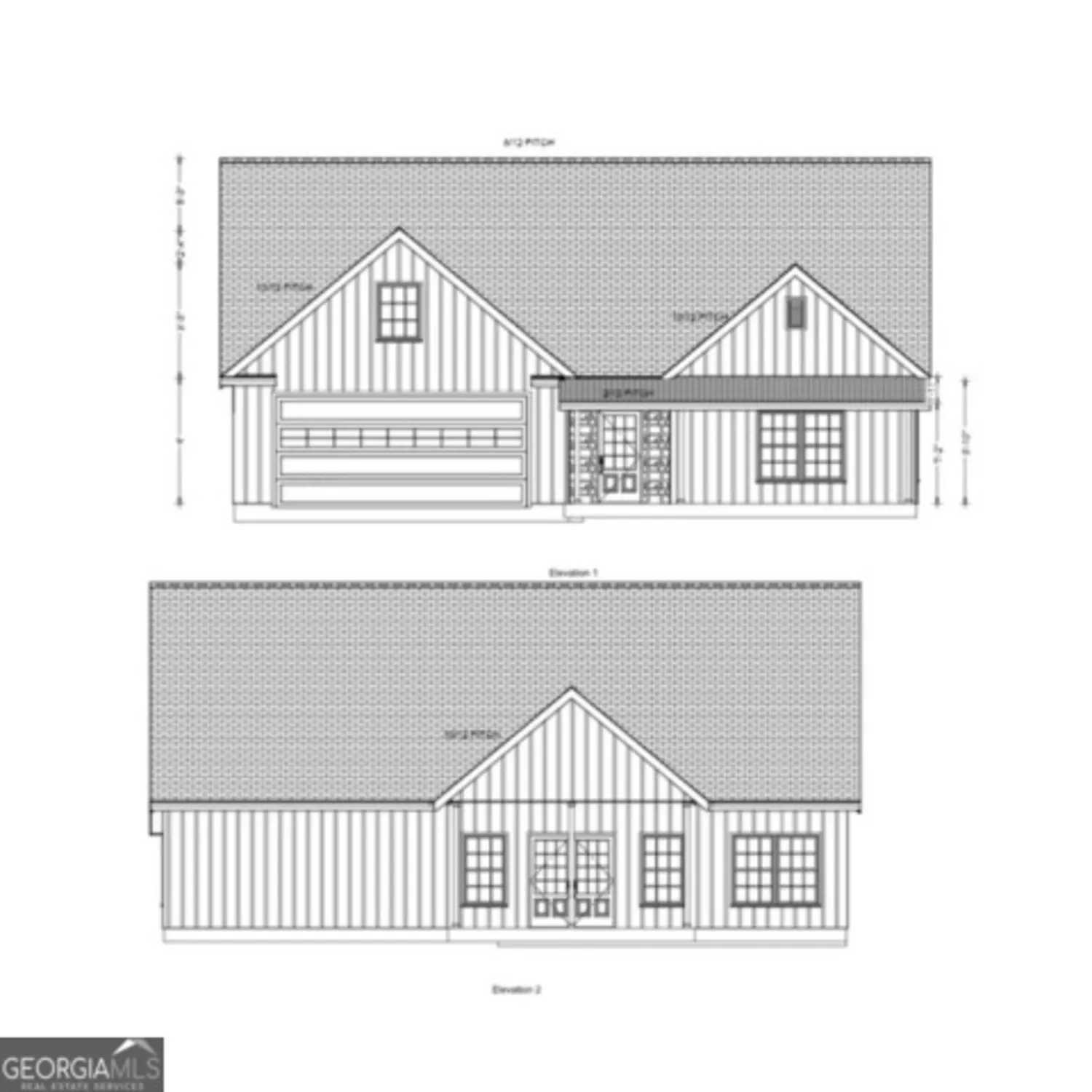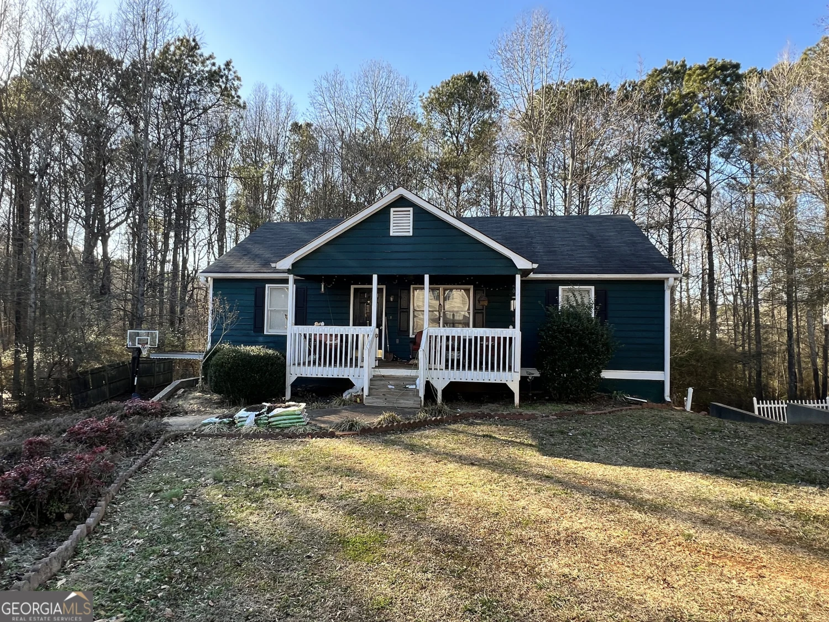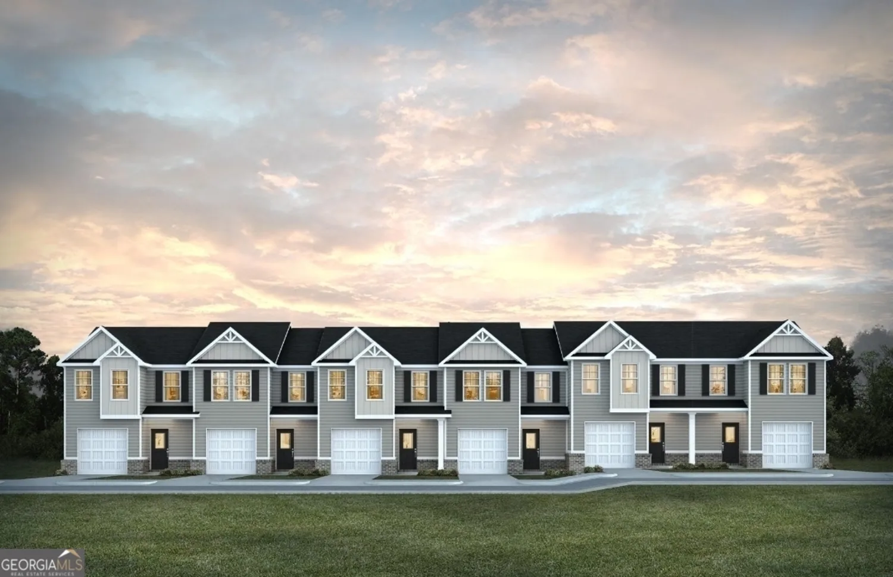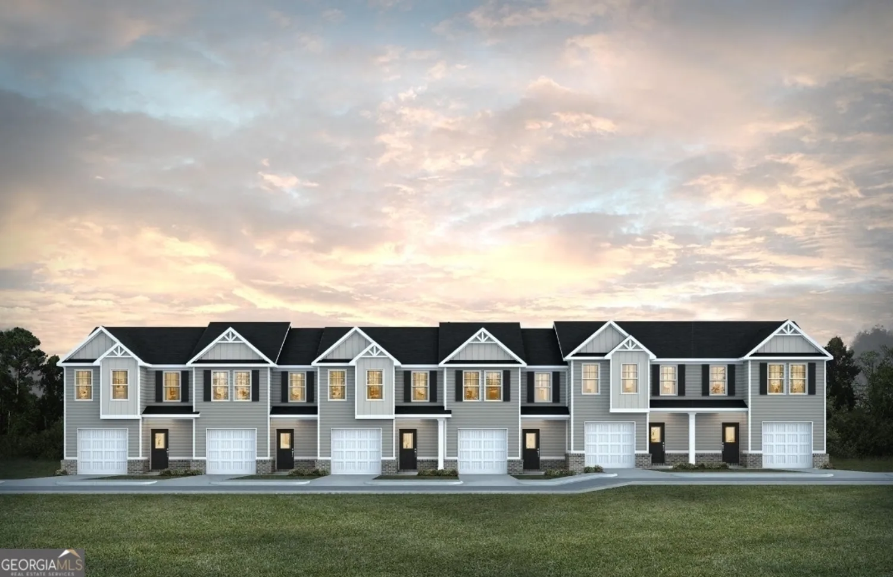228 hunt club circleTemple, GA 30179
228 hunt club circleTemple, GA 30179
Description
This charming split-foyer residence offers the perfect blend of comfort, versatility, and convenience. Nestled on a private lot with a serene backyard, this home is ideal for both relaxing and entertaining. Upstairs, you'll find a bright and inviting main living area, complete with an open-concept kitchen and dining space, perfect for gatherings. The lower level features flexible space that can easily be used as a bonus room, home office, gym, or guest suite-tailored to suit your lifestyle. Enjoy the peace and privacy of your backyard, with plenty of room for gardening, pets, or play. Located just minutes from Interstate 20 and multiple main corridors, commuting and access to shopping, dining, and schools is a breeze.
Property Details for 228 Hunt Club Circle
- Subdivision ComplexDeer Run
- Architectural StyleTraditional
- Num Of Parking Spaces2
- Parking FeaturesGarage
- Property AttachedYes
LISTING UPDATED:
- StatusActive
- MLS #10523626
- Days on Site4
- Taxes$1,387 / year
- MLS TypeResidential
- Year Built2000
- Lot Size0.53 Acres
- CountryCarroll
LISTING UPDATED:
- StatusActive
- MLS #10523626
- Days on Site4
- Taxes$1,387 / year
- MLS TypeResidential
- Year Built2000
- Lot Size0.53 Acres
- CountryCarroll
Building Information for 228 Hunt Club Circle
- StoriesOne
- Year Built2000
- Lot Size0.5300 Acres
Payment Calculator
Term
Interest
Home Price
Down Payment
The Payment Calculator is for illustrative purposes only. Read More
Property Information for 228 Hunt Club Circle
Summary
Location and General Information
- Community Features: None
- Directions: GPS/Maps
- Coordinates: 33.722026,-85.01983
School Information
- Elementary School: Temple
- Middle School: Temple
- High School: Temple
Taxes and HOA Information
- Parcel Number: T04 0060402
- Tax Year: 2018
- Association Fee Includes: None
Virtual Tour
Parking
- Open Parking: No
Interior and Exterior Features
Interior Features
- Cooling: Electric, Ceiling Fan(s), Central Air
- Heating: Natural Gas, Central
- Appliances: Dishwasher, Disposal, Microwave, Refrigerator
- Basement: Daylight, Finished, Partial
- Fireplace Features: Family Room
- Flooring: Carpet, Hardwood
- Interior Features: Double Vanity, Other, Master On Main Level
- Levels/Stories: One
- Window Features: Double Pane Windows
- Kitchen Features: Breakfast Area, Pantry
- Main Bedrooms: 3
- Bathrooms Total Integer: 2
- Main Full Baths: 2
- Bathrooms Total Decimal: 2
Exterior Features
- Construction Materials: Other
- Patio And Porch Features: Deck, Patio
- Roof Type: Composition
- Security Features: Security System, Smoke Detector(s)
- Laundry Features: In Basement
- Pool Private: No
Property
Utilities
- Sewer: Public Sewer
- Utilities: Electricity Available, High Speed Internet, Sewer Connected
- Water Source: Public
Property and Assessments
- Home Warranty: Yes
- Property Condition: Resale
Green Features
Lot Information
- Above Grade Finished Area: 1415
- Common Walls: No Common Walls
- Lot Features: Private
Multi Family
- Number of Units To Be Built: Square Feet
Rental
Rent Information
- Land Lease: Yes
Public Records for 228 Hunt Club Circle
Tax Record
- 2018$1,387.00 ($115.58 / month)
Home Facts
- Beds4
- Baths2
- Total Finished SqFt1,415 SqFt
- Above Grade Finished1,415 SqFt
- StoriesOne
- Lot Size0.5300 Acres
- StyleSingle Family Residence
- Year Built2000
- APNT04 0060402
- CountyCarroll
- Fireplaces1


