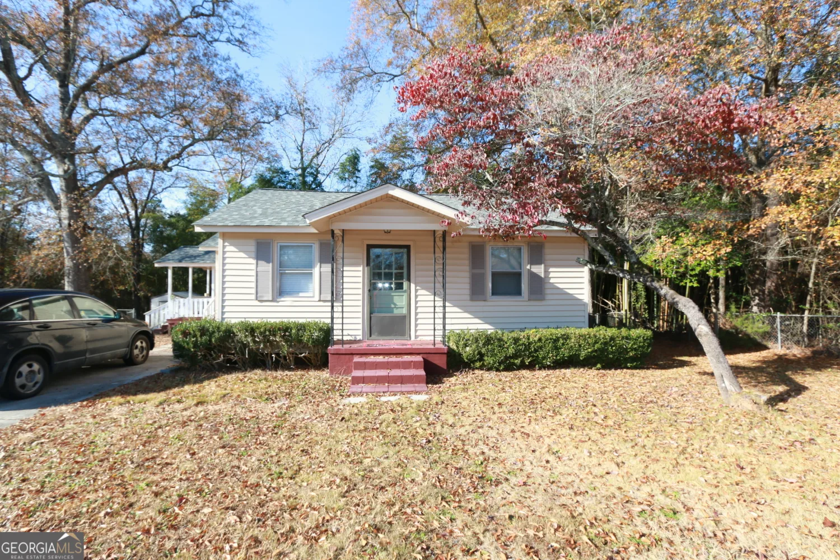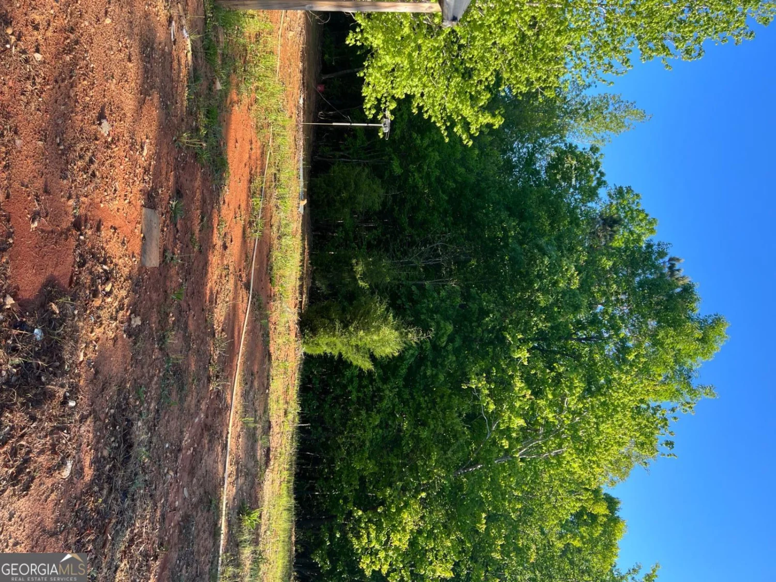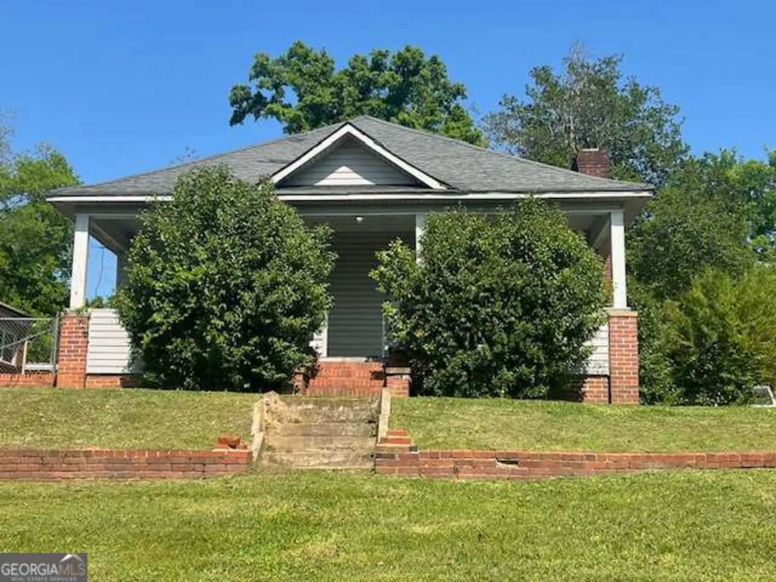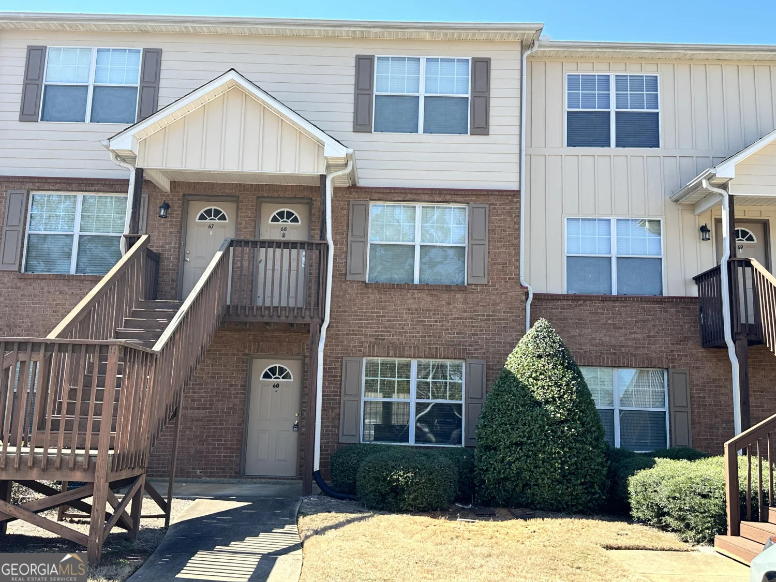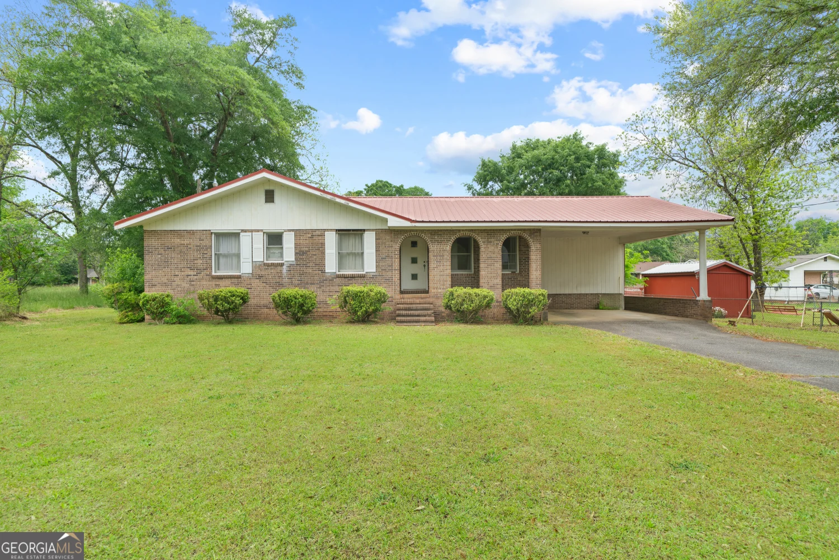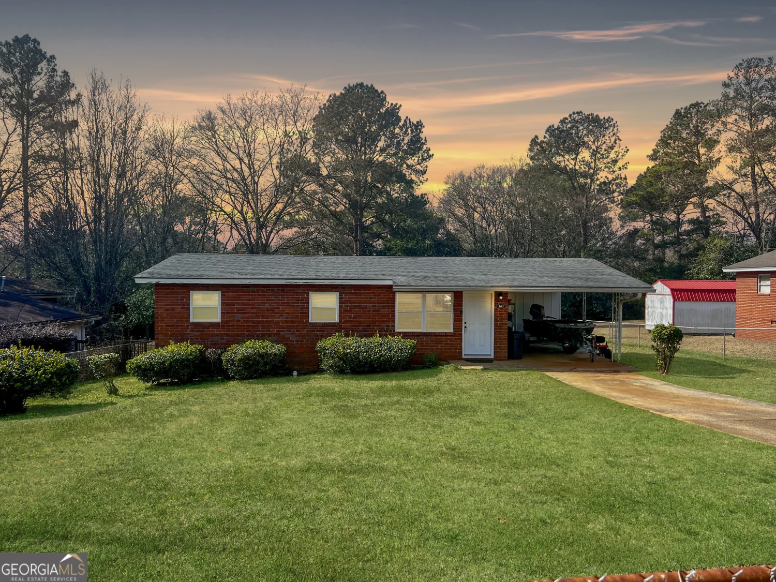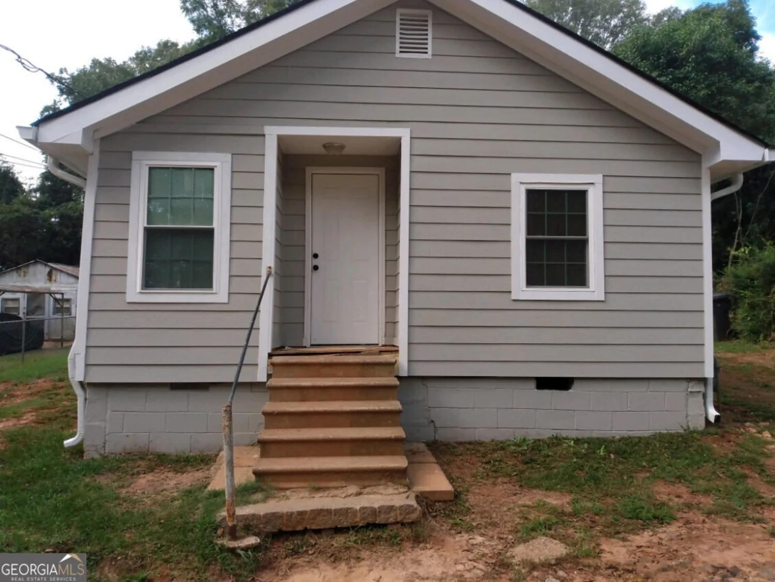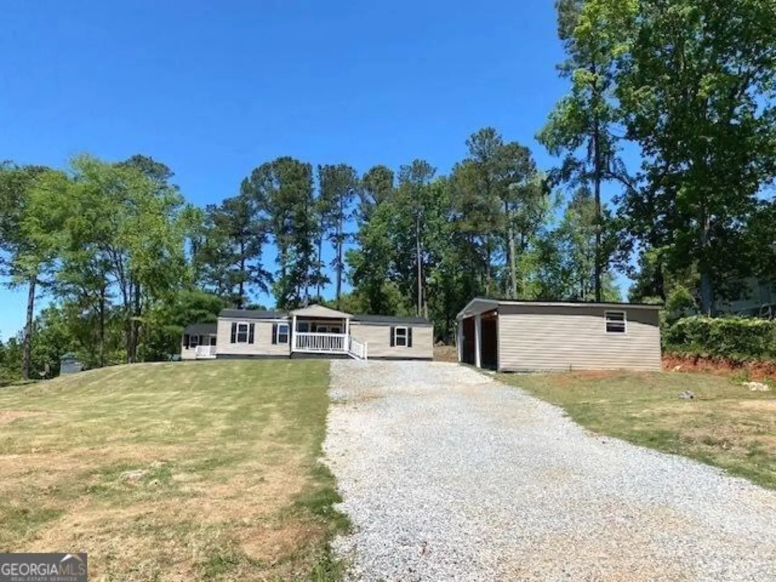2405 river ridge drive 2Milledgeville, GA 31061
2405 river ridge drive 2Milledgeville, GA 31061
Description
Fantastic opportunity for 1st time home buyers or investor. New kitchen floors featuring LVP flooring, new countertops & Kitchen appliances. New light fixtures including exterior lighting. Interior 80% freshly painted. SHOWS VERY WELL!
Property Details for 2405 River Ridge Drive 2
- Subdivision ComplexRiver Bend
- Architectural StyleRanch
- Parking FeaturesDetached
- Property AttachedNo
LISTING UPDATED:
- StatusPending
- MLS #10523668
- Days on Site4
- MLS TypeResidential
- Year Built1973
- Lot Size0.18 Acres
- CountryBaldwin
LISTING UPDATED:
- StatusPending
- MLS #10523668
- Days on Site4
- MLS TypeResidential
- Year Built1973
- Lot Size0.18 Acres
- CountryBaldwin
Building Information for 2405 River Ridge Drive 2
- StoriesOne
- Year Built1973
- Lot Size0.1800 Acres
Payment Calculator
Term
Interest
Home Price
Down Payment
The Payment Calculator is for illustrative purposes only. Read More
Property Information for 2405 River Ridge Drive 2
Summary
Location and General Information
- Community Features: None
- Directions: North Jefferson, Take a left on Ivey Weaver Road then a left onto River Ridge. Home will be on the right
- Coordinates: 33.120333,-83.214409
School Information
- Elementary School: Out of Area
- Middle School: Oak Hill
- High School: Baldwin
Taxes and HOA Information
- Parcel Number: 088B 070
- Association Fee Includes: None
Virtual Tour
Parking
- Open Parking: No
Interior and Exterior Features
Interior Features
- Cooling: Central Air, Electric, Heat Pump
- Heating: Central, Electric, Heat Pump
- Appliances: Dishwasher, Dryer, Microwave, Refrigerator, Washer
- Basement: Crawl Space
- Flooring: Carpet
- Interior Features: Master On Main Level
- Levels/Stories: One
- Foundation: Pillar/Post/Pier
- Main Bedrooms: 3
- Bathrooms Total Integer: 1
- Main Full Baths: 1
- Bathrooms Total Decimal: 1
Exterior Features
- Construction Materials: Brick, Wood Siding
- Patio And Porch Features: Porch
- Roof Type: Composition
- Laundry Features: In Garage, Laundry Closet
- Pool Private: No
Property
Utilities
- Sewer: Public Sewer
- Utilities: Sewer Connected
- Water Source: Public
Property and Assessments
- Home Warranty: Yes
- Property Condition: Resale
Green Features
Lot Information
- Above Grade Finished Area: 950
- Lot Features: City Lot, None
Multi Family
- # Of Units In Community: 2
- Number of Units To Be Built: Square Feet
Rental
Rent Information
- Land Lease: Yes
Public Records for 2405 River Ridge Drive 2
Home Facts
- Beds3
- Baths1
- Total Finished SqFt950 SqFt
- Above Grade Finished950 SqFt
- StoriesOne
- Lot Size0.1800 Acres
- StyleSingle Family Residence
- Year Built1973
- APN088B 070
- CountyBaldwin


