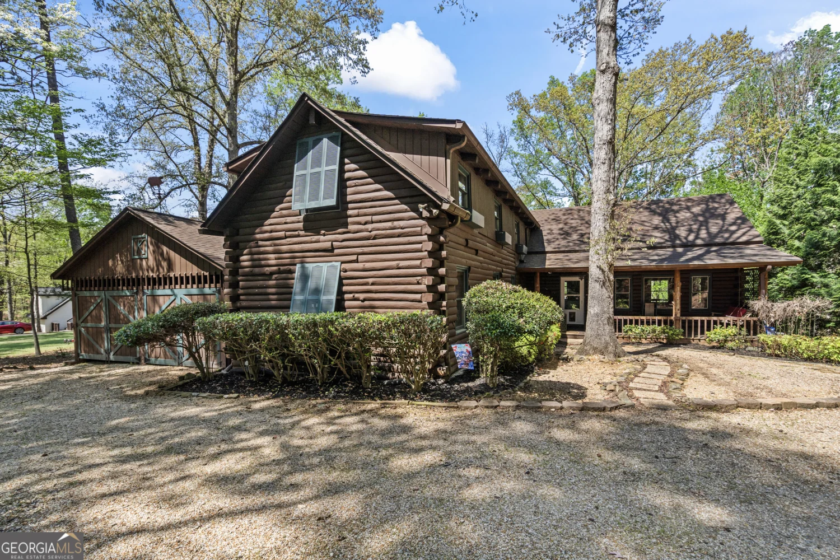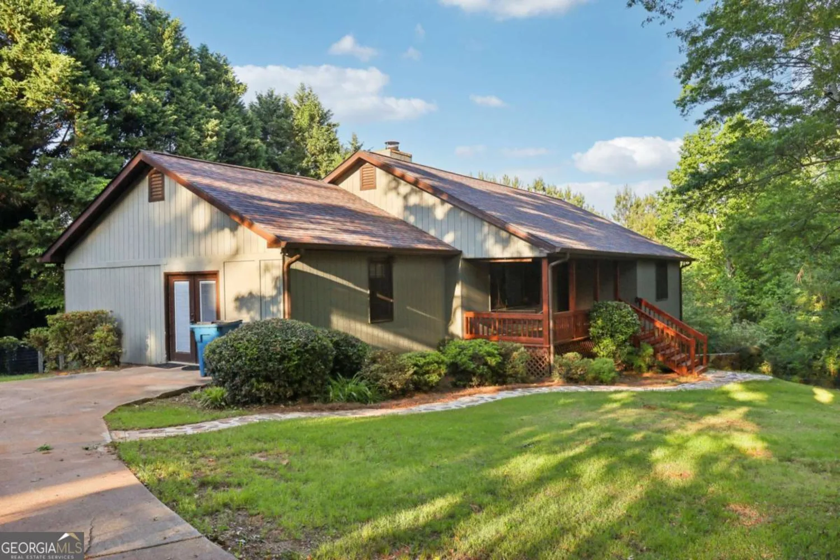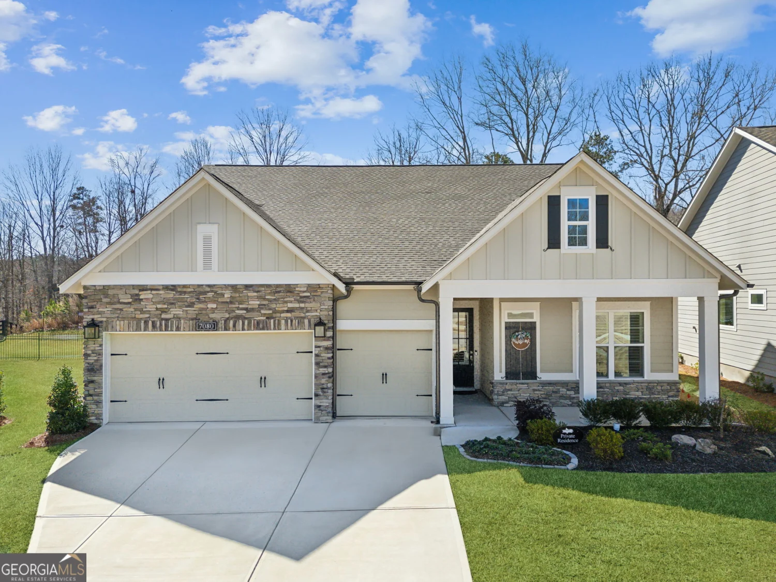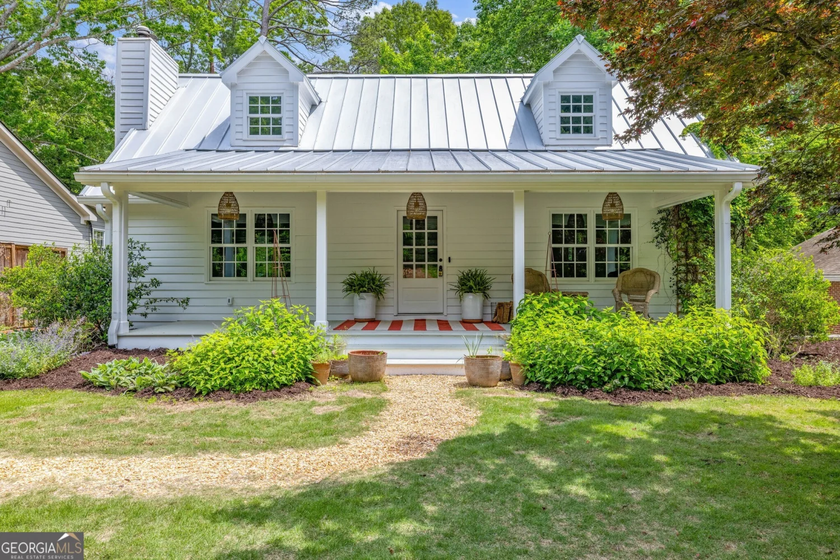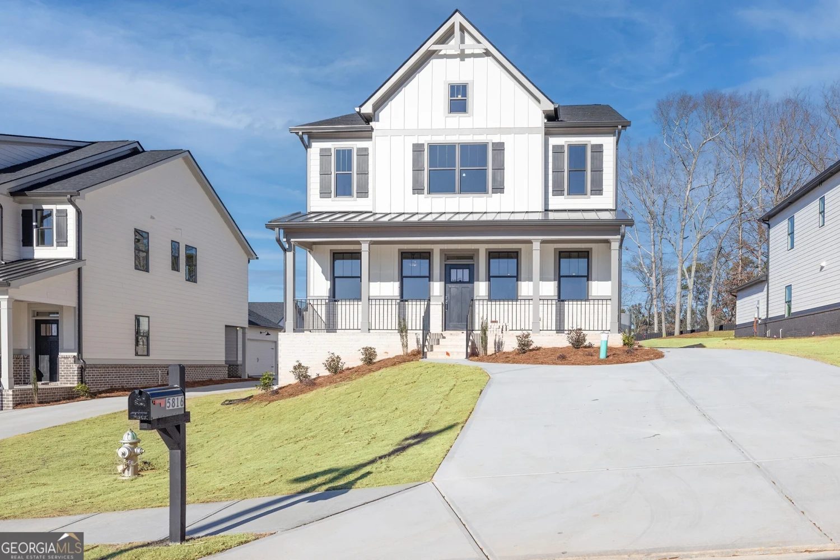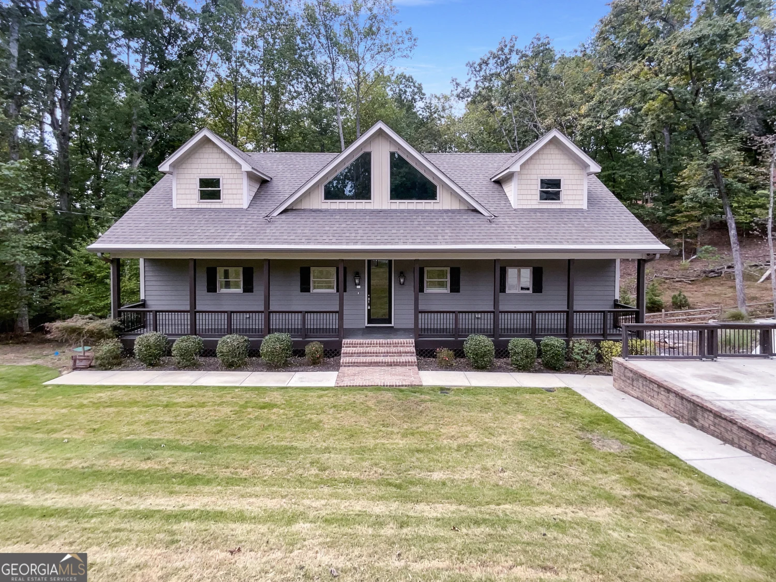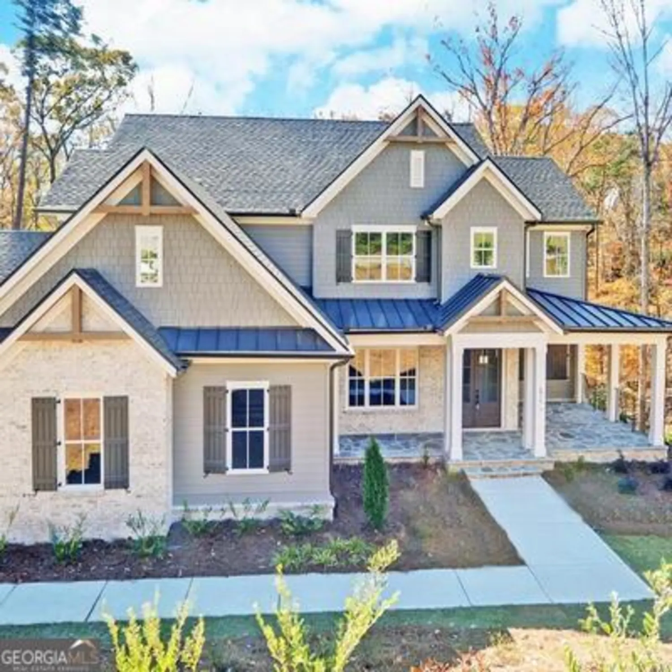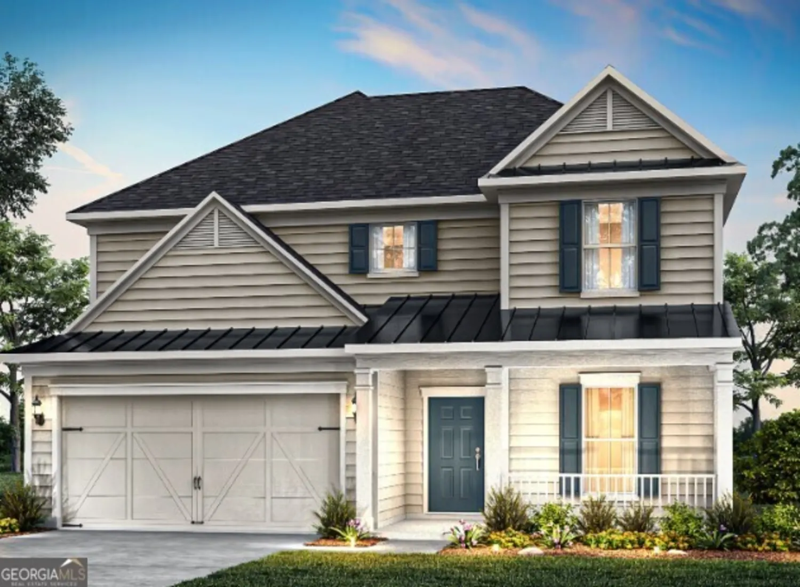6614 club view courtFlowery Branch, GA 30542
6614 club view courtFlowery Branch, GA 30542
Description
Your Private Luxury Retreat Near Lake Lanier Awaits! Welcome to an exceptional opportunity to own a stunning luxury estate just moments from the shores of Lake Lanier. Nestled on 1.22 acres of beautifully landscaped grounds, this three-sided brick residence offers the perfect blend of elegance, privacy, and convenience in a highly desirable location. From the grand two-story foyer to the expansive windows flooding the space with natural light, every detail invites a lifestyle of refined comfort. At the heart of the home, the traditional white kitchen is thoughtfully designed with custom cabinetry, new appliances, a spacious island, and a walk-in pantry, and a layout tailored for everything from casual everyday meals to unforgettable gatherings. The main-level primary suite is a true retreat, complete with a fireplace, private balcony overlooking the lake, and a spa-like bath with dual vanities, soaking tub, glass shower, and an expansive walk-in closet. Upstairs, you'll find an oversized ensuite bedroom, two additional bedrooms with private vanities, and a flexible bonus room perfect for an office, playroom, or guest space. The fully finished terrace level offers unmatched versatility-featuring a private entrance, industrial-style kitchen, two bedrooms, full bath, two living areas, flex room, theater space, and ample storage. It's the ideal setup for multi-generational living, guest quarters, or an entertainer's dream. Enjoy serene lake views from multiple decks and patios, or transform the expansive backyard into your own outdoor paradise-ready for a pool, garden, or outdoor kitchen. Conveniently located less than a mile from lake and dock access points including Van Pugh and Burton Mill Parks, the property also offers quick access to I-985 (just 5 minutes away). You're just 12 minutes from premier destinations like Lanier Islands Legacy Golf Course, the Atlanta Falcons Training Camp, Historic Downtown Flowery Branch, and Stonebridge Village. For elevated leisure, the renowned Chateau Elan Winery & Resort is just 25 minutes away-perfect for weekend escapes or sophisticated entertaining. Located in an active swim/tennis community with low HOA fees, this home offers the perfect blend of luxury and lifestyle. Situated in a vibrant swim and tennis community with low annual HOA fees and year-round activities, this home offers a lifestyle of luxury, comfort, and connection. Whether you're searching for your forever home or a serene retreat, this extraordinary property delivers in every way. Now priced to sell-don't miss this rare opportunity to own a luxurious retreat near Lake Lanier in one of the area's most coveted settings.
Property Details for 6614 Club View Court
- Subdivision ComplexSUMMER CREST
- Architectural StyleBrick 3 Side, Traditional
- ExteriorVeranda
- Num Of Parking Spaces6
- Parking FeaturesGarage, Garage Door Opener, Kitchen Level, Side/Rear Entrance, Off Street
- Property AttachedYes
LISTING UPDATED:
- StatusActive
- MLS #10523755
- Days on Site0
- Taxes$8,747 / year
- HOA Fees$650 / month
- MLS TypeResidential
- Year Built2000
- Lot Size1.00 Acres
- CountryHall
LISTING UPDATED:
- StatusActive
- MLS #10523755
- Days on Site0
- Taxes$8,747 / year
- HOA Fees$650 / month
- MLS TypeResidential
- Year Built2000
- Lot Size1.00 Acres
- CountryHall
Building Information for 6614 Club View Court
- StoriesThree Or More
- Year Built2000
- Lot Size1.0000 Acres
Payment Calculator
Term
Interest
Home Price
Down Payment
The Payment Calculator is for illustrative purposes only. Read More
Property Information for 6614 Club View Court
Summary
Location and General Information
- Community Features: Clubhouse, Pool, Street Lights, Tennis Court(s)
- Directions: Head northwest on GA-347 W/Friendship Rd/Lanier Islands Pkwy Pass, Turn right onto McEver Rd, 1.8 mi, Turn left onto Gaines Ferry Rd 1.5 mi, Turn left onto Club View Ct. Destination will be on the right.
- View: Lake, Seasonal View
- Coordinates: 34.177708,-83.979505
School Information
- Elementary School: Flowery Branch
- Middle School: West Hall
- High School: West Hall
Taxes and HOA Information
- Parcel Number: 08162A000038
- Tax Year: 2025
- Association Fee Includes: Tennis, Swimming
- Tax Lot: 34
Virtual Tour
Parking
- Open Parking: No
Interior and Exterior Features
Interior Features
- Cooling: Central Air, Ceiling Fan(s), Other
- Heating: Central, Floor Furnace, Hot Water
- Appliances: Dishwasher, Disposal, Refrigerator, Microwave, Tankless Water Heater, Stainless Steel Appliance(s), Ice Maker
- Basement: Daylight, Exterior Entry, Finished, Full, Bath Finished, Interior Entry
- Fireplace Features: Family Room, Master Bedroom
- Flooring: Hardwood, Tile, Carpet, Other
- Interior Features: Bookcases, Double Vanity, Tray Ceiling(s), Walk-In Closet(s), Other, High Ceilings, Master On Main Level, Soaking Tub, Entrance Foyer, Tile Bath, Vaulted Ceiling(s)
- Levels/Stories: Three Or More
- Other Equipment: Home Theater, Intercom
- Window Features: Bay Window(s), Double Pane Windows, Window Treatments
- Kitchen Features: Second Kitchen, Solid Surface Counters, Kitchen Island, Pantry, Breakfast Bar, Breakfast Area, Walk-in Pantry, Breakfast Room
- Foundation: Block
- Main Bedrooms: 1
- Total Half Baths: 1
- Bathrooms Total Integer: 5
- Main Full Baths: 1
- Bathrooms Total Decimal: 4
Exterior Features
- Construction Materials: Brick
- Patio And Porch Features: Deck, Patio, Porch
- Roof Type: Other
- Security Features: Smoke Detector(s), Carbon Monoxide Detector(s)
- Laundry Features: Common Area, Other
- Pool Private: No
Property
Utilities
- Sewer: Septic Tank
- Utilities: Cable Available, Electricity Available, Natural Gas Available, Phone Available, Sewer Available, Underground Utilities, Water Available, High Speed Internet
- Water Source: Public
Property and Assessments
- Home Warranty: Yes
- Property Condition: Resale
Green Features
- Green Energy Efficient: Appliances, Water Heater
Lot Information
- Above Grade Finished Area: 3525
- Common Walls: No Common Walls
- Lot Features: Private
Multi Family
- Number of Units To Be Built: Square Feet
Rental
Rent Information
- Land Lease: Yes
Public Records for 6614 Club View Court
Tax Record
- 2025$8,747.00 ($728.92 / month)
Home Facts
- Beds5
- Baths4
- Total Finished SqFt5,718 SqFt
- Above Grade Finished3,525 SqFt
- Below Grade Finished2,193 SqFt
- StoriesThree Or More
- Lot Size1.0000 Acres
- StyleSingle Family Residence
- Year Built2000
- APN08162A000038
- CountyHall
- Fireplaces2


