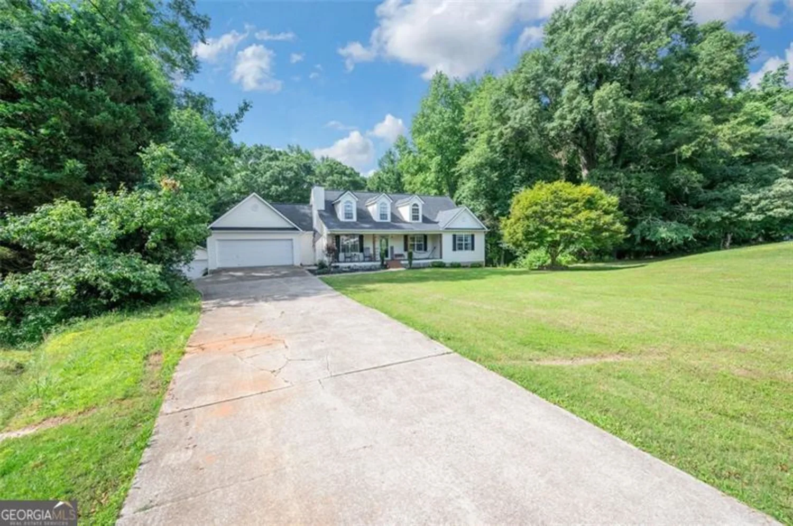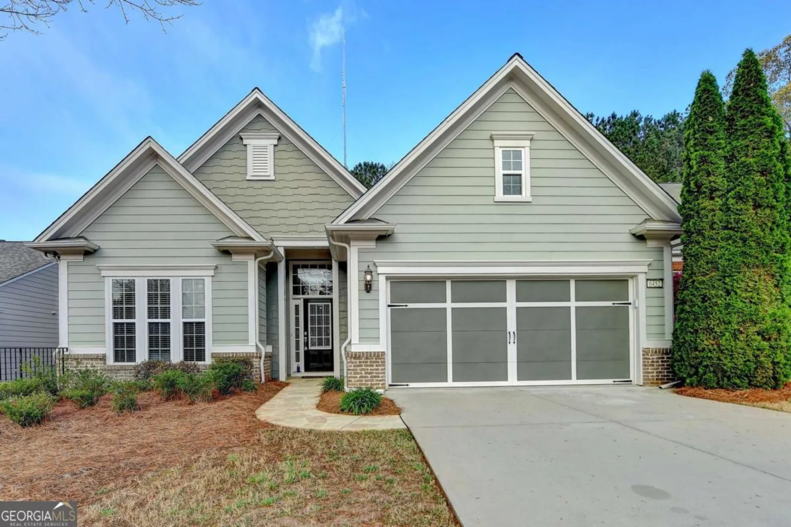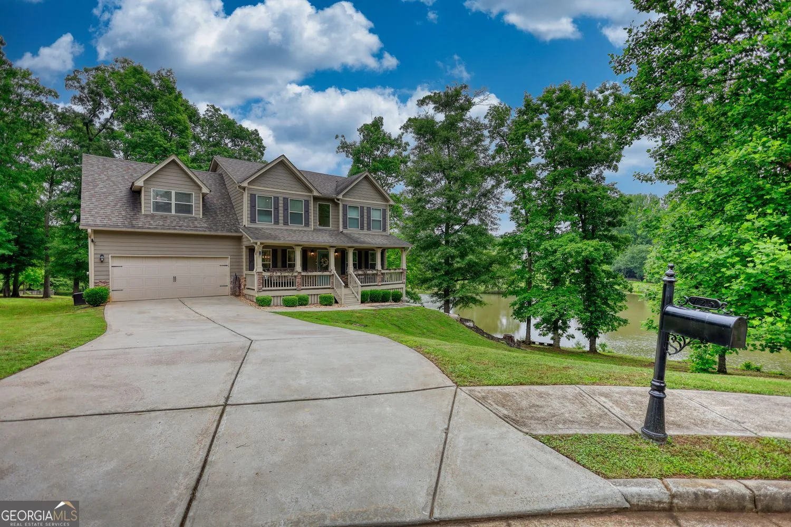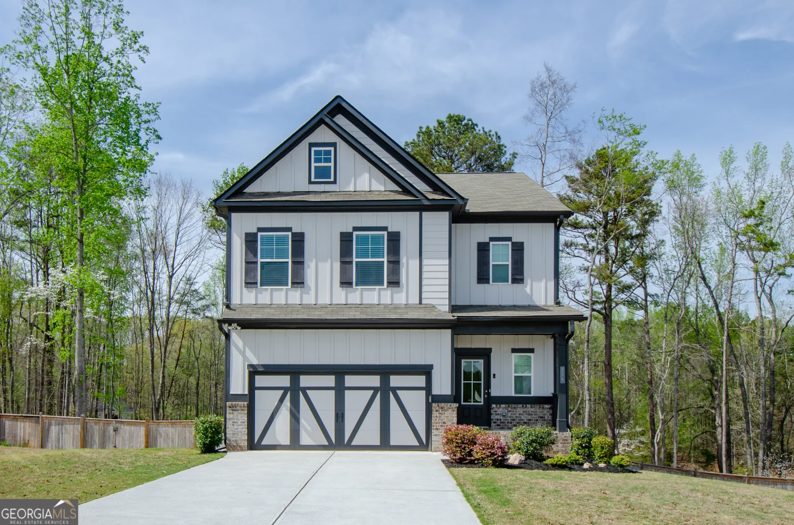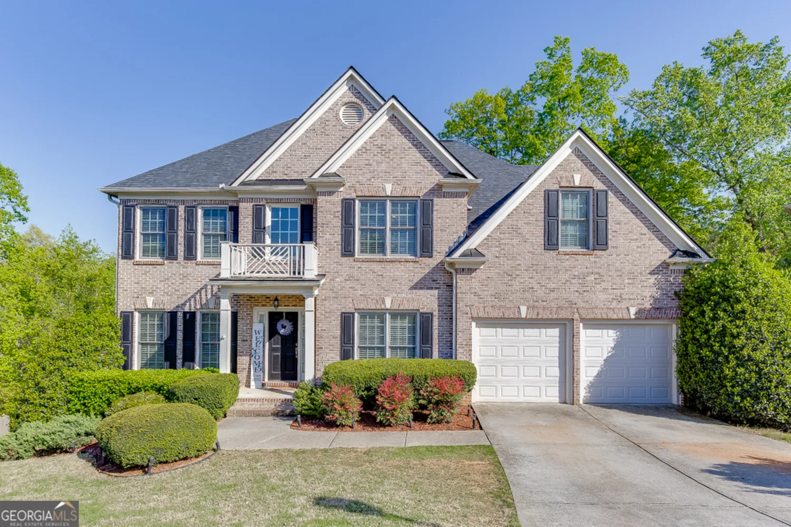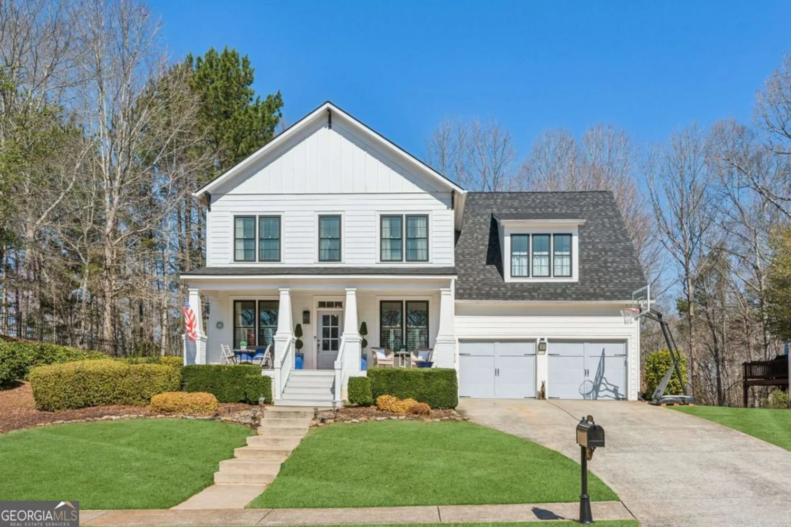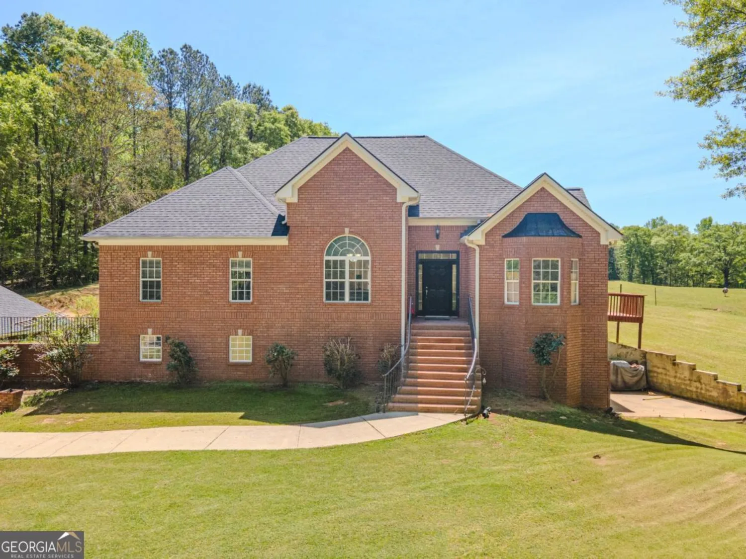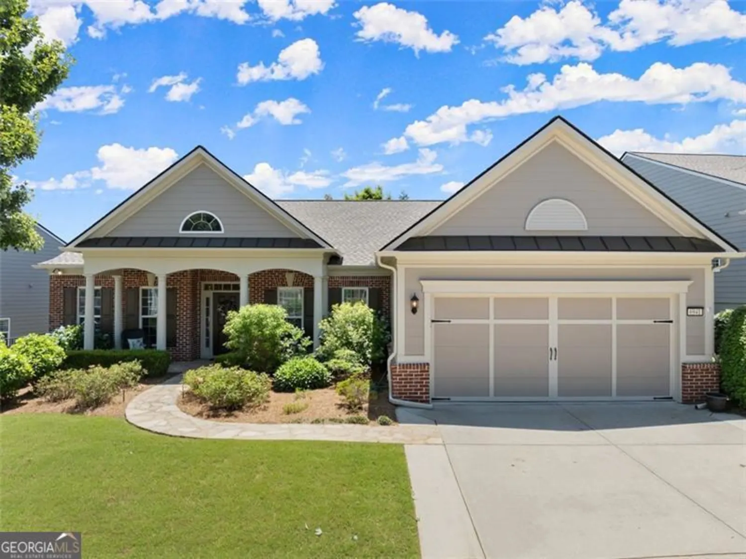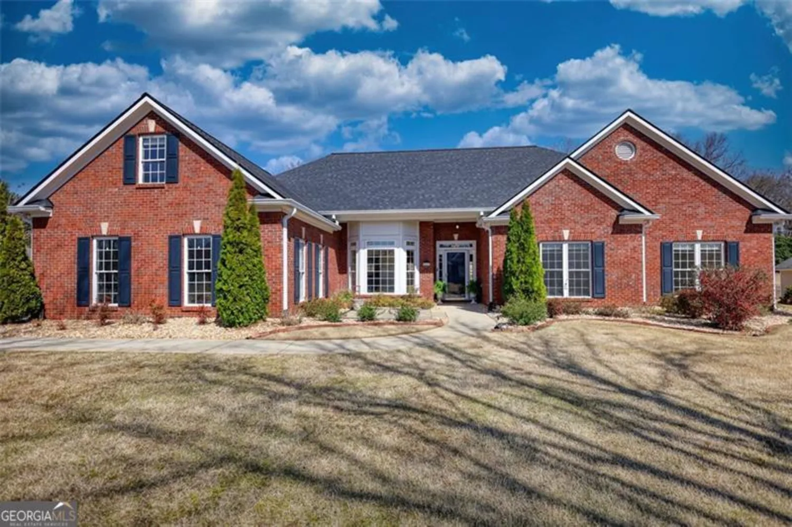4045 bonnett creek laneHoschton, GA 30548
4045 bonnett creek laneHoschton, GA 30548
Description
Lots of space on 3 levels! This stunning 6-bedroom, 5-bathroom home is nestled in the picturesque and sought-after Mulberry River Plantation neighborhood. Beautifully maintained inside and out, the residence features a fully finished basement complete with a second kitchen, cozy den, private office, and an additional bedroom-perfect for guests or multi-generational living. The spacious master suite offers a true retreat with a serene sitting area and dual walk-in closets. Step outside to a private, wooded backyard with a large deck for entertaining, covered below for added shade and year-round enjoyment. This home blends comfort, space, and elegance in one of the area's most desirable communities.
Property Details for 4045 Bonnett Creek Lane
- Subdivision ComplexMULBERRY RIVER PLANTATION
- Architectural StyleTraditional
- Num Of Parking Spaces2
- Parking FeaturesGarage
- Property AttachedYes
LISTING UPDATED:
- StatusActive
- MLS #10523839
- Days on Site0
- Taxes$2,296 / year
- HOA Fees$500 / month
- MLS TypeResidential
- Year Built2001
- Lot Size0.28 Acres
- CountryGwinnett
LISTING UPDATED:
- StatusActive
- MLS #10523839
- Days on Site0
- Taxes$2,296 / year
- HOA Fees$500 / month
- MLS TypeResidential
- Year Built2001
- Lot Size0.28 Acres
- CountryGwinnett
Building Information for 4045 Bonnett Creek Lane
- StoriesThree Or More
- Year Built2001
- Lot Size0.2800 Acres
Payment Calculator
Term
Interest
Home Price
Down Payment
The Payment Calculator is for illustrative purposes only. Read More
Property Information for 4045 Bonnett Creek Lane
Summary
Location and General Information
- Community Features: Pool, Tennis Court(s)
- Directions: From I-85 N take ext 120 Hamilton Mill Rd, Right on Hamilton Mill Rd, Left on Hwy 124, Right on Pine Rd, Left on Hog Mountain Rid, Right on Bonnett Creek Ln.
- Coordinates: 34.06243,-83.870517
School Information
- Elementary School: Duncan Creek
- Middle School: Frank N Osborne
- High School: Mill Creek
Taxes and HOA Information
- Parcel Number: R3003 516
- Tax Year: 2024
- Association Fee Includes: Maintenance Grounds, Tennis
Virtual Tour
Parking
- Open Parking: No
Interior and Exterior Features
Interior Features
- Cooling: Central Air
- Heating: Central
- Appliances: Dishwasher, Disposal, Double Oven, Refrigerator
- Basement: Finished, Interior Entry
- Fireplace Features: Gas Log, Living Room
- Flooring: Carpet, Hardwood, Tile
- Interior Features: Vaulted Ceiling(s)
- Levels/Stories: Three Or More
- Window Features: Double Pane Windows
- Kitchen Features: Breakfast Bar
- Main Bedrooms: 1
- Bathrooms Total Integer: 5
- Main Full Baths: 1
- Bathrooms Total Decimal: 5
Exterior Features
- Construction Materials: Other
- Patio And Porch Features: Deck
- Roof Type: Other
- Security Features: Smoke Detector(s)
- Laundry Features: Upper Level
- Pool Private: No
- Other Structures: Other
Property
Utilities
- Sewer: Public Sewer
- Utilities: Cable Available, Natural Gas Available, Electricity Available, Phone Available, Sewer Available, Underground Utilities
- Water Source: Public
- Electric: 220 Volts
Property and Assessments
- Home Warranty: Yes
- Property Condition: Resale
Green Features
Lot Information
- Above Grade Finished Area: 2728
- Common Walls: No Common Walls
- Lot Features: Other
Multi Family
- Number of Units To Be Built: Square Feet
Rental
Rent Information
- Land Lease: Yes
Public Records for 4045 Bonnett Creek Lane
Tax Record
- 2024$2,296.00 ($191.33 / month)
Home Facts
- Beds6
- Baths5
- Total Finished SqFt4,586 SqFt
- Above Grade Finished2,728 SqFt
- Below Grade Finished1,858 SqFt
- StoriesThree Or More
- Lot Size0.2800 Acres
- StyleSingle Family Residence
- Year Built2001
- APNR3003 516
- CountyGwinnett
- Fireplaces1


