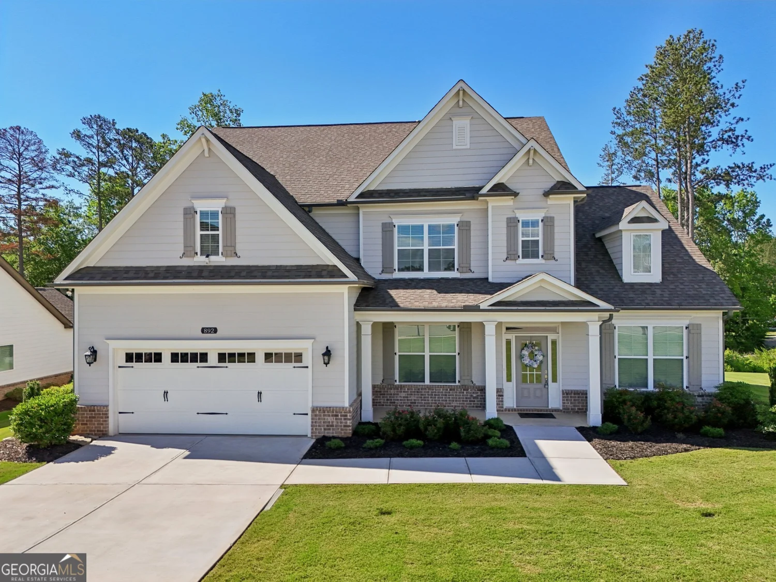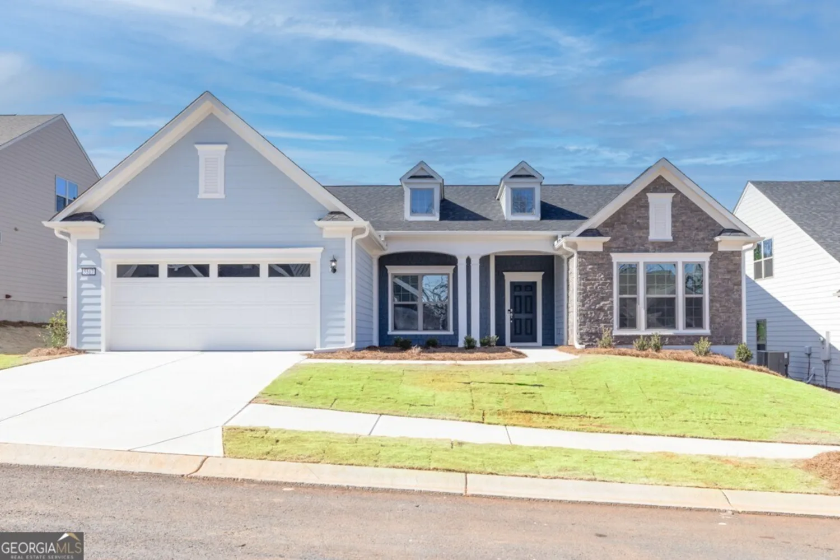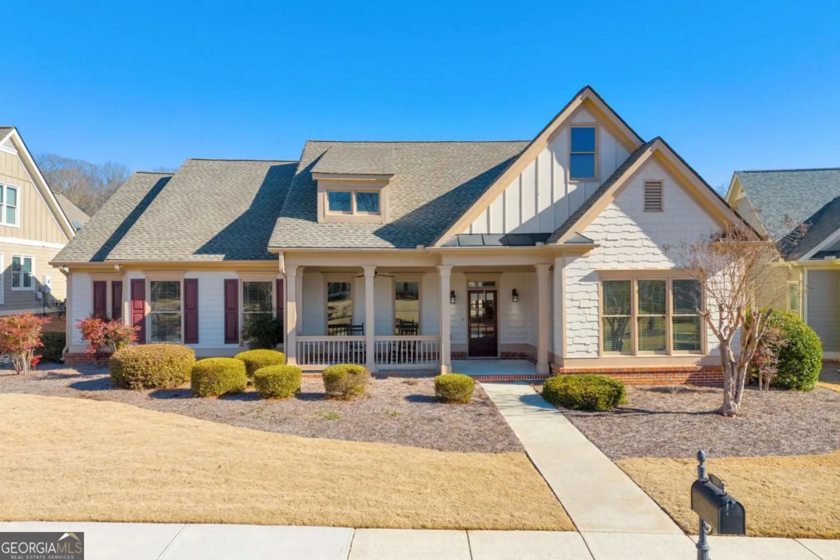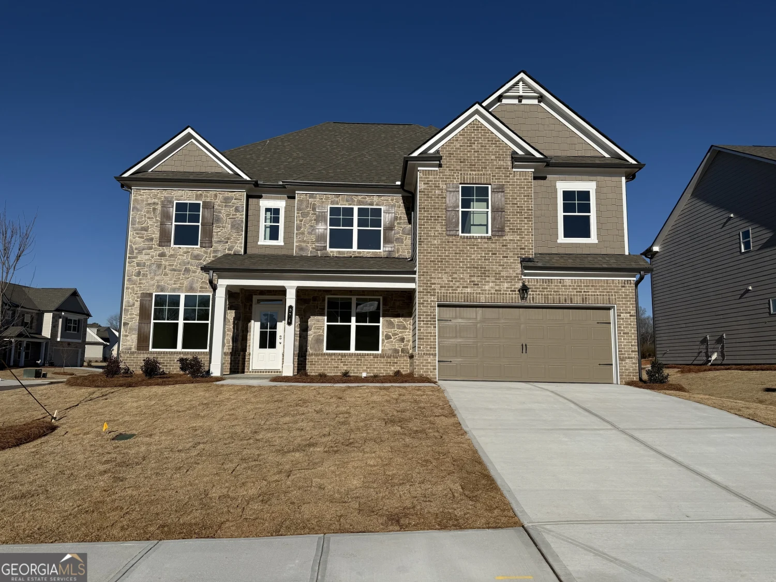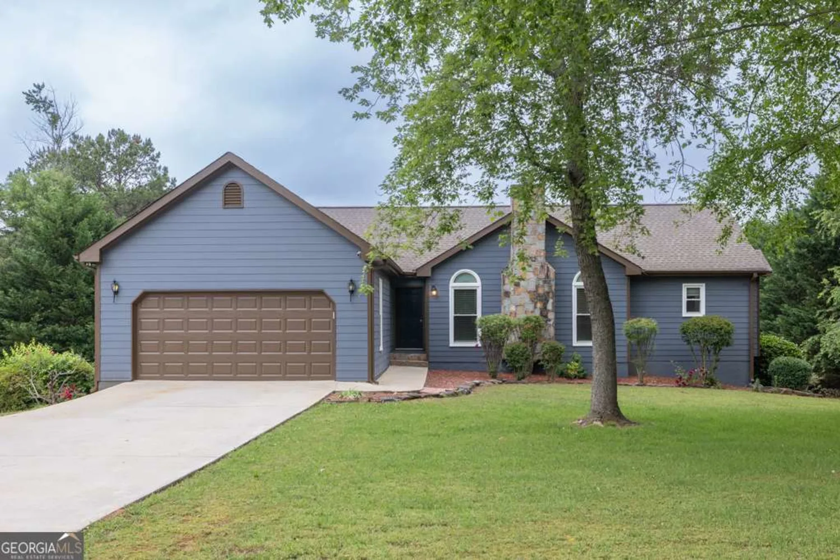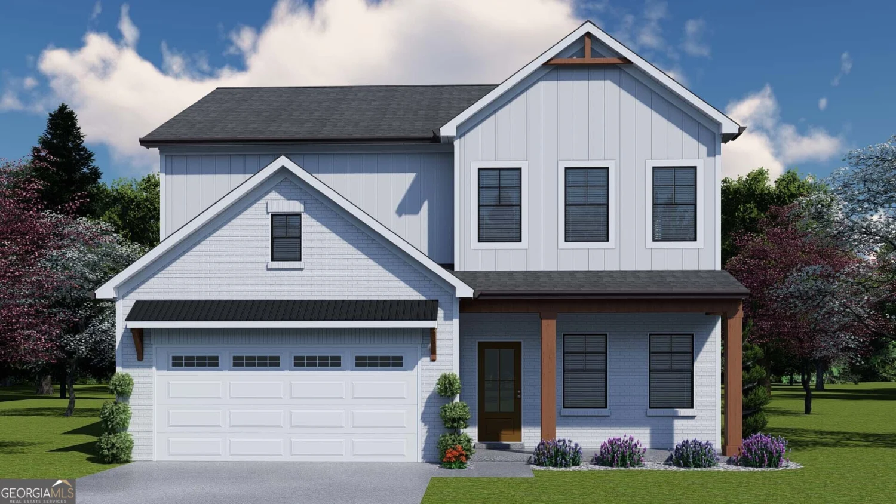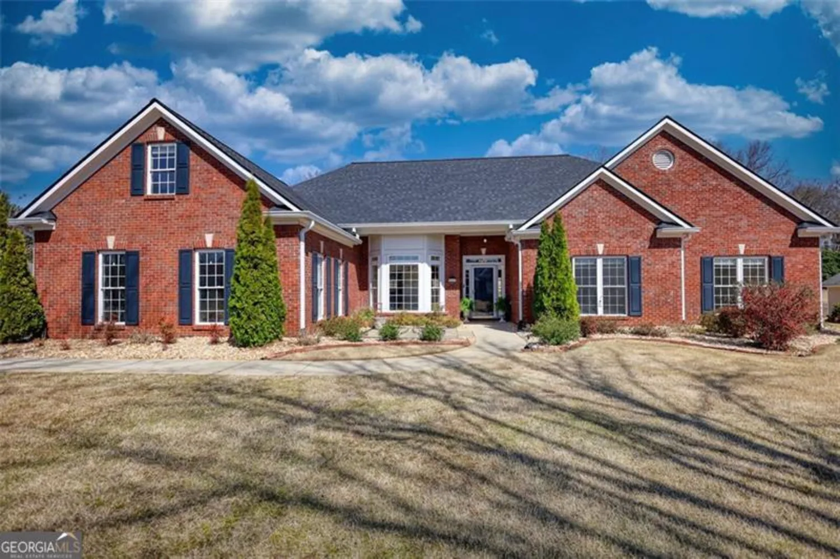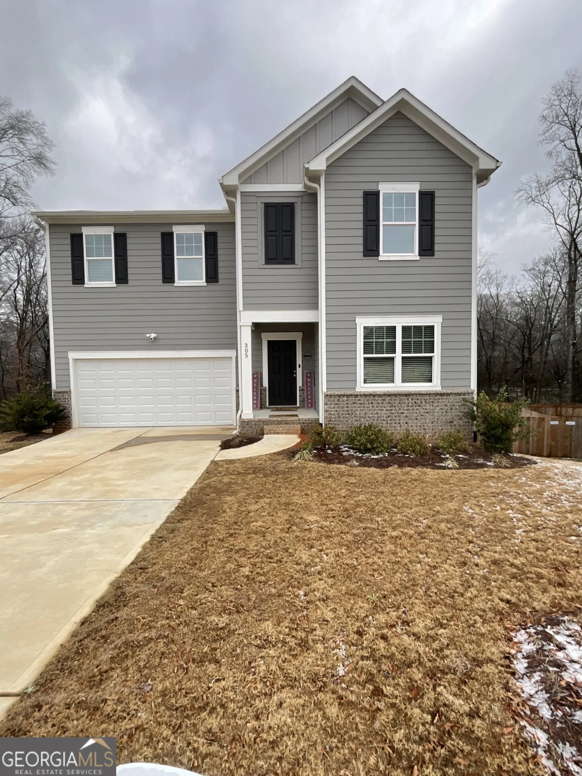6941 cherry blossom laneHoschton, GA 30548
6941 cherry blossom laneHoschton, GA 30548
Description
Welcome to your dream home in the highly sought-after 55+ community of The Village at Deaton Creek! This pristine 3-bedroom, 2-bath residence offers 2,141 square feet of thoughtfully designed living space and is move-in ready with a host of recent upgrades. Built in 2014 and meticulously maintained, the home boasts a brand new roof (2023), fresh exterior paint (2024), and new carpet in all bedrooms (2023). You'll love the open floor plan, ideal for both everyday living and entertaining, featuring manufactured hardwood floors throughout the main living areas and crown molding in the foyer and formal dining room for a refined touch. The spacious kitchen is a chef's delight, complete with granite countertops, beautiful stained wood cabinetry, a gas cooktop, built-in oven and microwave, and an eat-in breakfast area that opens to the bright and airy sunroom. Just off the sunroom, enjoy your morning coffee or evening glass of wine in the screened-in porch with flagstone flooring, overlooking a private backyard and flagstone patio, all surrounded by mature, lush landscaping with a full sprinkler system. The primary suite is a true retreat, comfortably accommodating a king-sized bed and featuring a large walk-in closet, double vanities, and a new frameless glass shower door. Two additional bedrooms provide flexibility for guests, an office, or hobby space. But it's not just the home you'll fall in love with-it's the lifestyle. The Village at Deaton Creek is a gated, active adult community offering resort-style amenities including: A beautiful clubhouse, Indoor and outdoor pools, Tennis, pickleball, and bocce courts, Fitness center, Walking trails, Dog park, Dozens of clubs and activities to suit every interest. All of this in a prime location, close to shopping, dining, medical facilities, and the scenic North Georgia mountains. Don't miss this rare opportunity to own a truly turnkey home in one of the area's most desirable 55+ communities. Schedule your private showing today-homes like this don't last long!
Property Details for 6941 CHERRY BLOSSOM Lane
- Subdivision ComplexVillage at Deaton Creek
- Architectural StyleBrick Front, Ranch, Traditional
- ExteriorSprinkler System, Other
- Num Of Parking Spaces2
- Parking FeaturesAttached, Garage, Kitchen Level
- Property AttachedNo
LISTING UPDATED:
- StatusActive
- MLS #10528098
- Days on Site1
- Taxes$1,971 / year
- HOA Fees$299 / month
- MLS TypeResidential
- Year Built2014
- Lot Size0.22 Acres
- CountryHall
LISTING UPDATED:
- StatusActive
- MLS #10528098
- Days on Site1
- Taxes$1,971 / year
- HOA Fees$299 / month
- MLS TypeResidential
- Year Built2014
- Lot Size0.22 Acres
- CountryHall
Building Information for 6941 CHERRY BLOSSOM Lane
- StoriesOne
- Year Built2014
- Lot Size0.2210 Acres
Payment Calculator
Term
Interest
Home Price
Down Payment
The Payment Calculator is for illustrative purposes only. Read More
Property Information for 6941 CHERRY BLOSSOM Lane
Summary
Location and General Information
- Community Features: Clubhouse, Fitness Center, Gated, Park, Pool, Retirement Community, Sidewalks, Street Lights, Tennis Court(s)
- Directions: use gps.
- Coordinates: 34.137323,-83.851755
School Information
- Elementary School: Out of Area
- Middle School: Other
- High School: Out of Area
Taxes and HOA Information
- Parcel Number: 15039S000037
- Tax Year: 2024
- Association Fee Includes: Facilities Fee, Maintenance Grounds, Reserve Fund, Security, Swimming, Tennis, Trash
Virtual Tour
Parking
- Open Parking: No
Interior and Exterior Features
Interior Features
- Cooling: Central Air
- Heating: Central
- Appliances: Dishwasher, Double Oven, Dryer, Refrigerator, Microwave, Stainless Steel Appliance(s), Washer, Oven
- Basement: None
- Flooring: Hardwood
- Interior Features: High Ceilings, Master On Main Level
- Levels/Stories: One
- Window Features: Double Pane Windows
- Kitchen Features: Breakfast Bar, Pantry, Solid Surface Counters
- Foundation: Slab
- Main Bedrooms: 3
- Bathrooms Total Integer: 2
- Main Full Baths: 2
- Bathrooms Total Decimal: 2
Exterior Features
- Construction Materials: Brick, Other
- Patio And Porch Features: Porch, Screened
- Roof Type: Composition
- Security Features: Gated Community, Smoke Detector(s)
- Laundry Features: Other
- Pool Private: No
Property
Utilities
- Sewer: Private Sewer
- Utilities: Cable Available, Electricity Available, High Speed Internet, Natural Gas Available, Sewer Connected, Underground Utilities, Water Available, Phone Available
- Water Source: Public
Property and Assessments
- Home Warranty: Yes
- Property Condition: Resale
Green Features
Lot Information
- Above Grade Finished Area: 2141
- Lot Features: Other
Multi Family
- Number of Units To Be Built: Square Feet
Rental
Rent Information
- Land Lease: Yes
Public Records for 6941 CHERRY BLOSSOM Lane
Tax Record
- 2024$1,971.00 ($164.25 / month)
Home Facts
- Beds3
- Baths2
- Total Finished SqFt2,141 SqFt
- Above Grade Finished2,141 SqFt
- StoriesOne
- Lot Size0.2210 Acres
- StyleSingle Family Residence
- Year Built2014
- APN15039S000037
- CountyHall
- Fireplaces1


