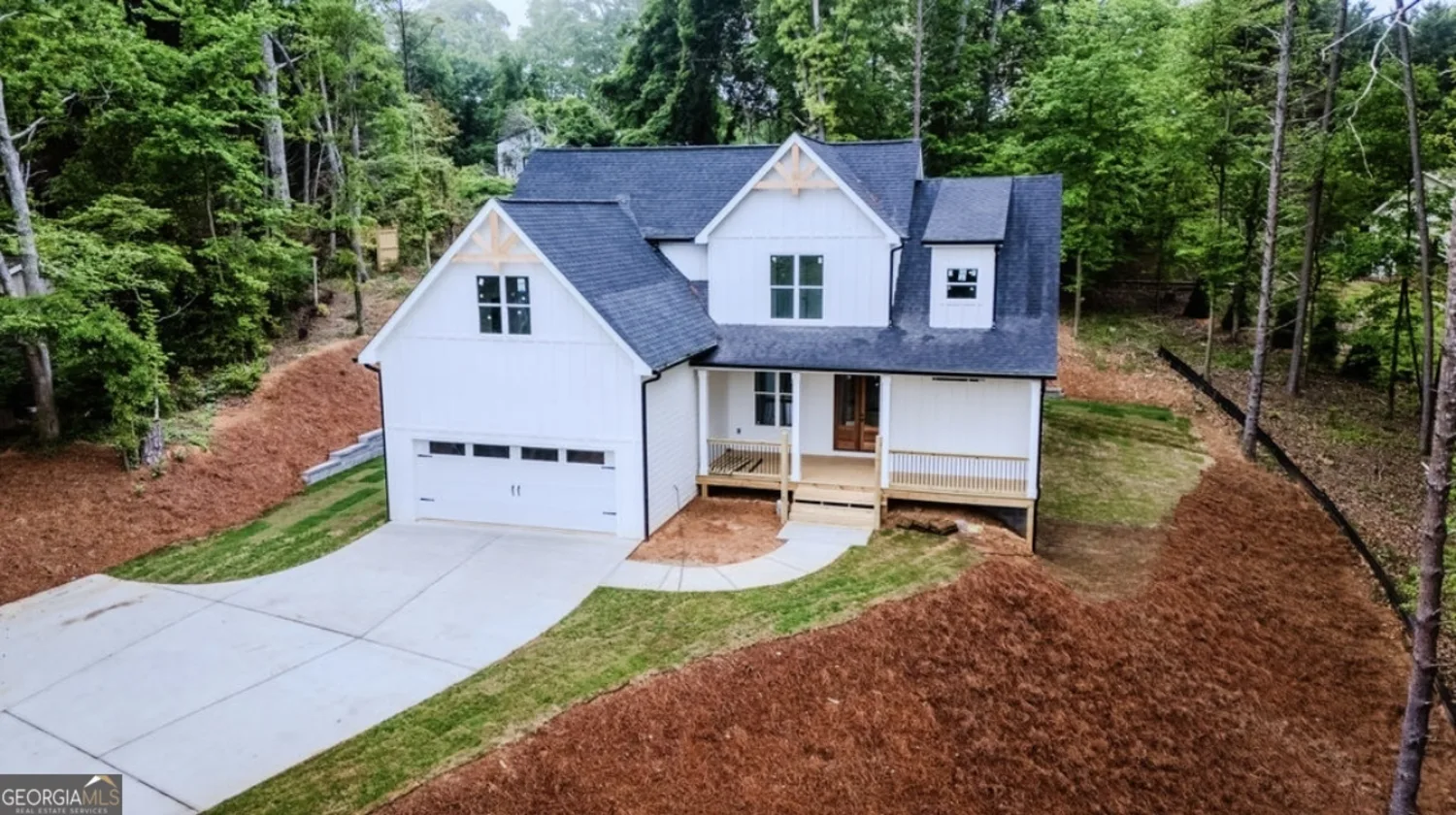2069 riverwood driveGainesville, GA 30501
2069 riverwood driveGainesville, GA 30501
Description
Stunning New Construction Co 4 Bed, 2 Full Bath, 3 Half Bath Home with Seasonal Lake Views! This beautifully designed home offers spacious living with 4 bedrooms and 2 full bathrooms, plus 3 convenient half baths. The open floor plan showcases impressive cathedral ceilings that elevate the airy, light-filled space. Enjoy seasonal lake views from the front porch, while the large back porch provides the perfect spot to unwind or entertain. The home also features a generous laundry room with a dedicated mudroom, perfect for keeping everything organized. With ample storage and modern finishes throughout, this home is the perfect blend of comfort and style. Don't miss your chance to own this stunning property Co itCOs a true masterpiece!
Property Details for 2069 Riverwood Drive
- Subdivision ComplexNone
- Architectural StyleTraditional
- ExteriorOther
- Num Of Parking Spaces2
- Parking FeaturesGarage
- Property AttachedYes
LISTING UPDATED:
- StatusActive
- MLS #10523919
- Days on Site36
- Taxes$456 / year
- MLS TypeResidential
- Year Built2025
- Lot Size0.55 Acres
- CountryHall
Go tour this home
LISTING UPDATED:
- StatusActive
- MLS #10523919
- Days on Site36
- Taxes$456 / year
- MLS TypeResidential
- Year Built2025
- Lot Size0.55 Acres
- CountryHall
Go tour this home
Building Information for 2069 Riverwood Drive
- StoriesTwo
- Year Built2025
- Lot Size0.5500 Acres
Payment Calculator
Term
Interest
Home Price
Down Payment
The Payment Calculator is for illustrative purposes only. Read More
Property Information for 2069 Riverwood Drive
Summary
Location and General Information
- Community Features: None
- Directions: gps friendly
- View: Lake
- Coordinates: 34.342555,-83.812998
School Information
- Elementary School: Out of Area
- Middle School: North Hall
- High School: North Hall
Taxes and HOA Information
- Parcel Number: 09126 000070
- Tax Year: 2024
- Association Fee Includes: Other
Virtual Tour
Parking
- Open Parking: No
Interior and Exterior Features
Interior Features
- Cooling: Ceiling Fan(s), Central Air
- Heating: Central
- Appliances: Dishwasher, Disposal, Electric Water Heater
- Basement: Crawl Space
- Fireplace Features: Family Room
- Flooring: Laminate
- Interior Features: Beamed Ceilings, Master On Main Level
- Levels/Stories: Two
- Window Features: Double Pane Windows
- Kitchen Features: Pantry
- Foundation: Block
- Main Bedrooms: 1
- Total Half Baths: 1
- Bathrooms Total Integer: 3
- Main Full Baths: 1
- Bathrooms Total Decimal: 2
Exterior Features
- Construction Materials: Concrete
- Roof Type: Other
- Security Features: Carbon Monoxide Detector(s), Smoke Detector(s)
- Laundry Features: Mud Room
- Pool Private: No
Property
Utilities
- Sewer: Septic Tank
- Utilities: Cable Available, Electricity Available, Water Available
- Water Source: Public
Property and Assessments
- Home Warranty: Yes
- Property Condition: New Construction
Green Features
- Green Energy Efficient: Water Heater
Lot Information
- Common Walls: No Common Walls
- Lot Features: Other
Multi Family
- Number of Units To Be Built: Square Feet
Rental
Rent Information
- Land Lease: Yes
Public Records for 2069 Riverwood Drive
Tax Record
- 2024$456.00 ($38.00 / month)
Home Facts
- Beds4
- Baths2
- StoriesTwo
- Lot Size0.5500 Acres
- StyleSingle Family Residence
- Year Built2025
- APN09126 000070
- CountyHall
- Fireplaces1
Similar Homes
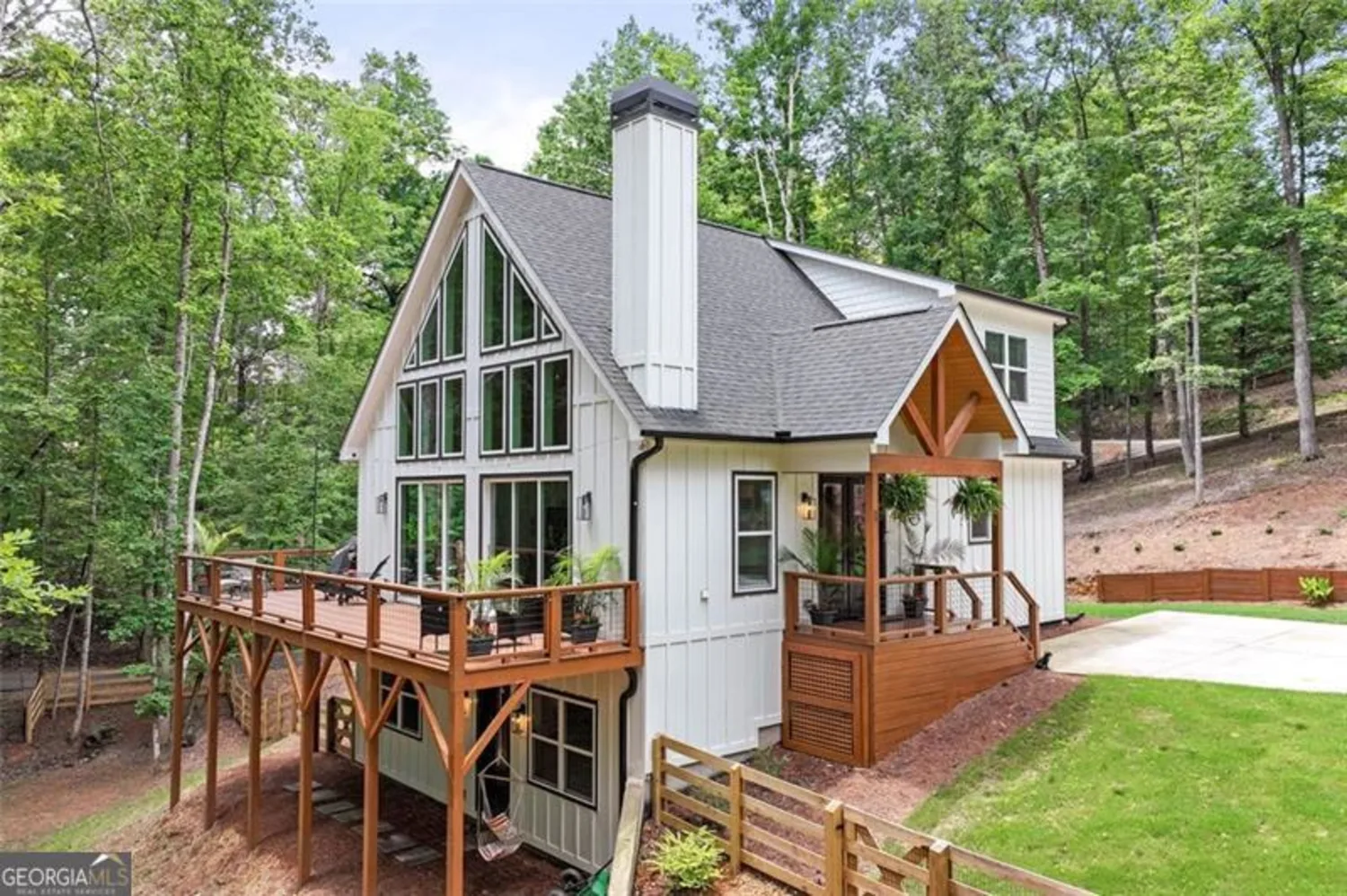
6553 Woodhill
Gainesville, GA 30506
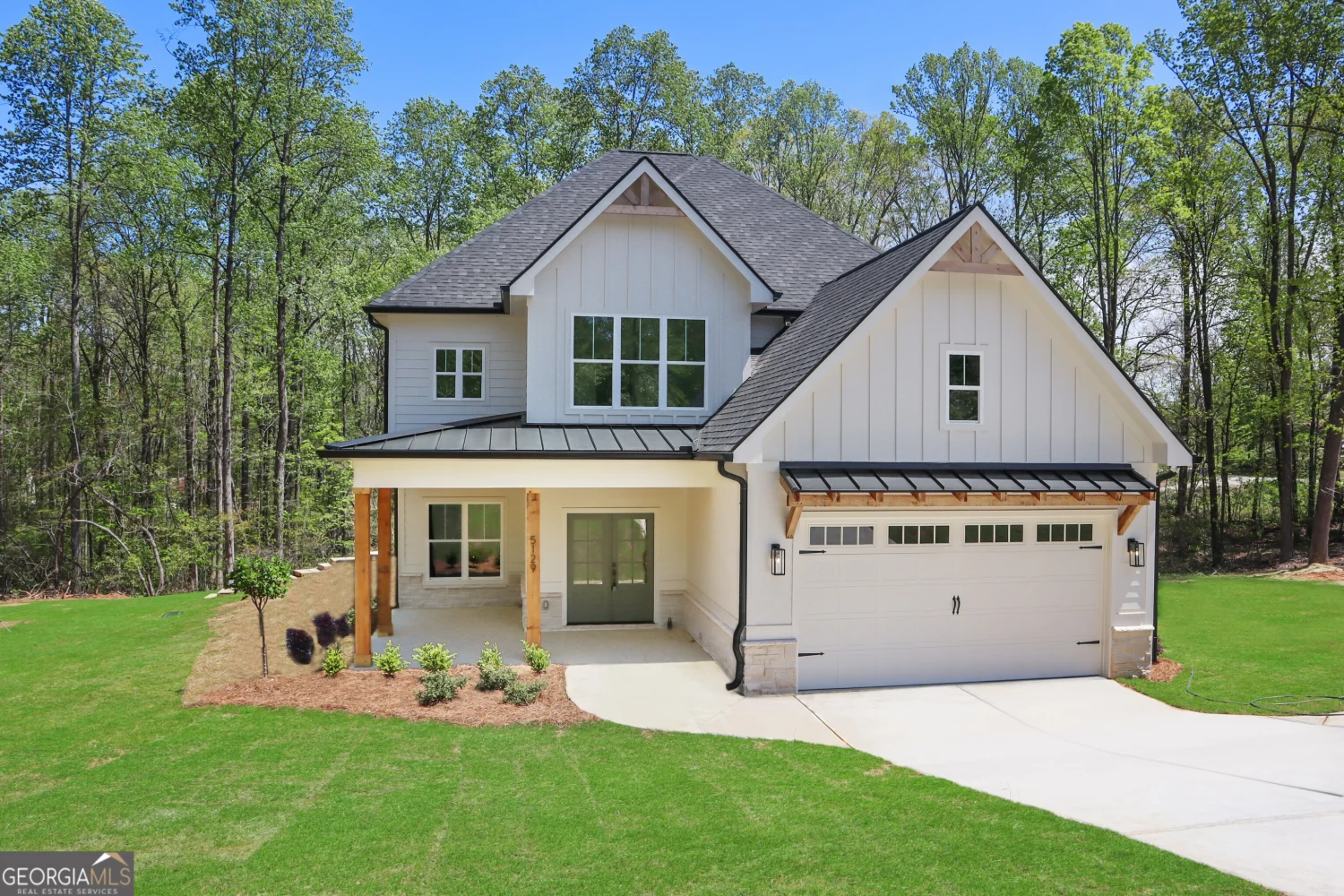
5129 Lee Road
Gainesville, GA 30506
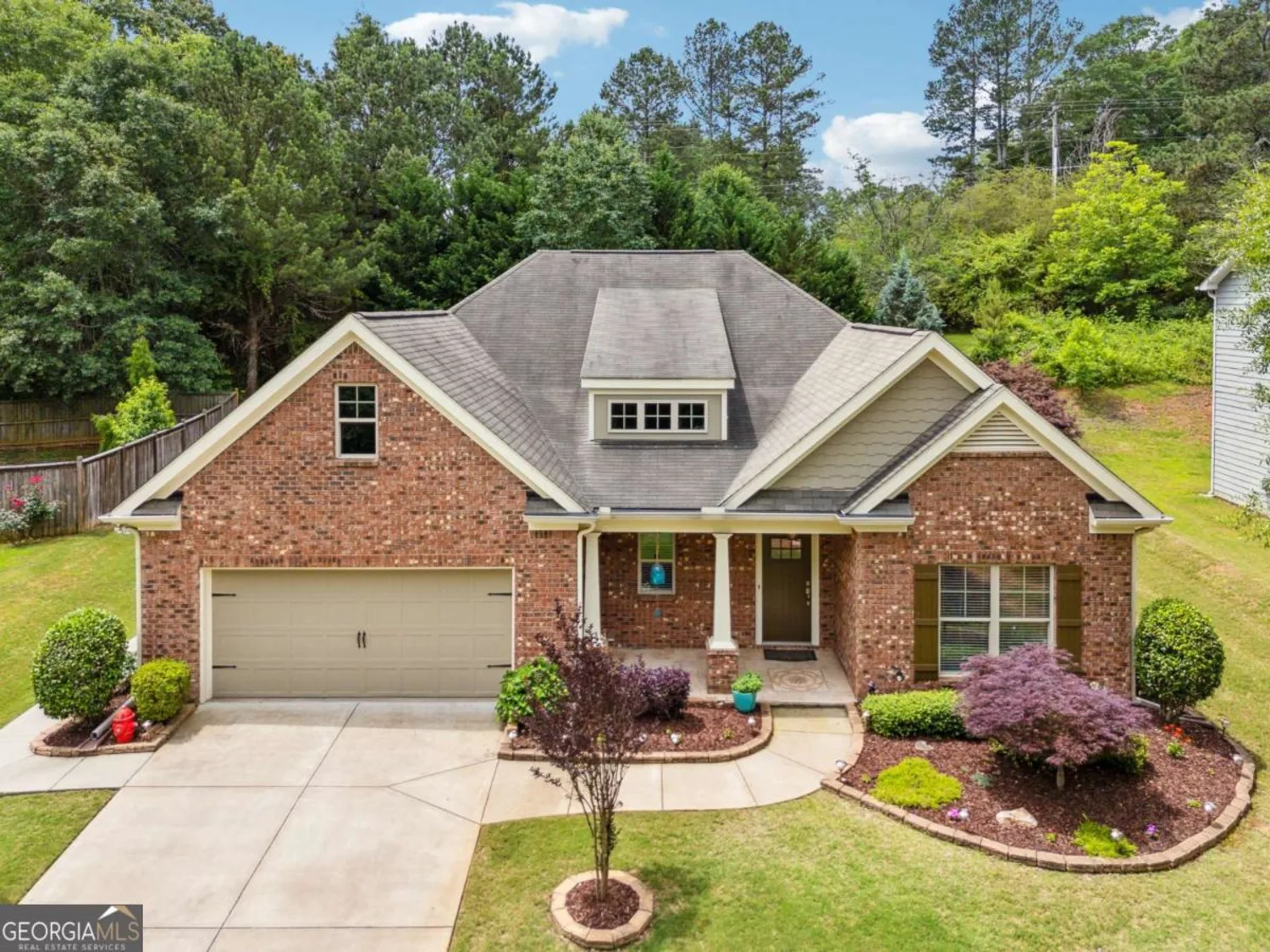
8040 Gracen Drive
Gainesville, GA 30506
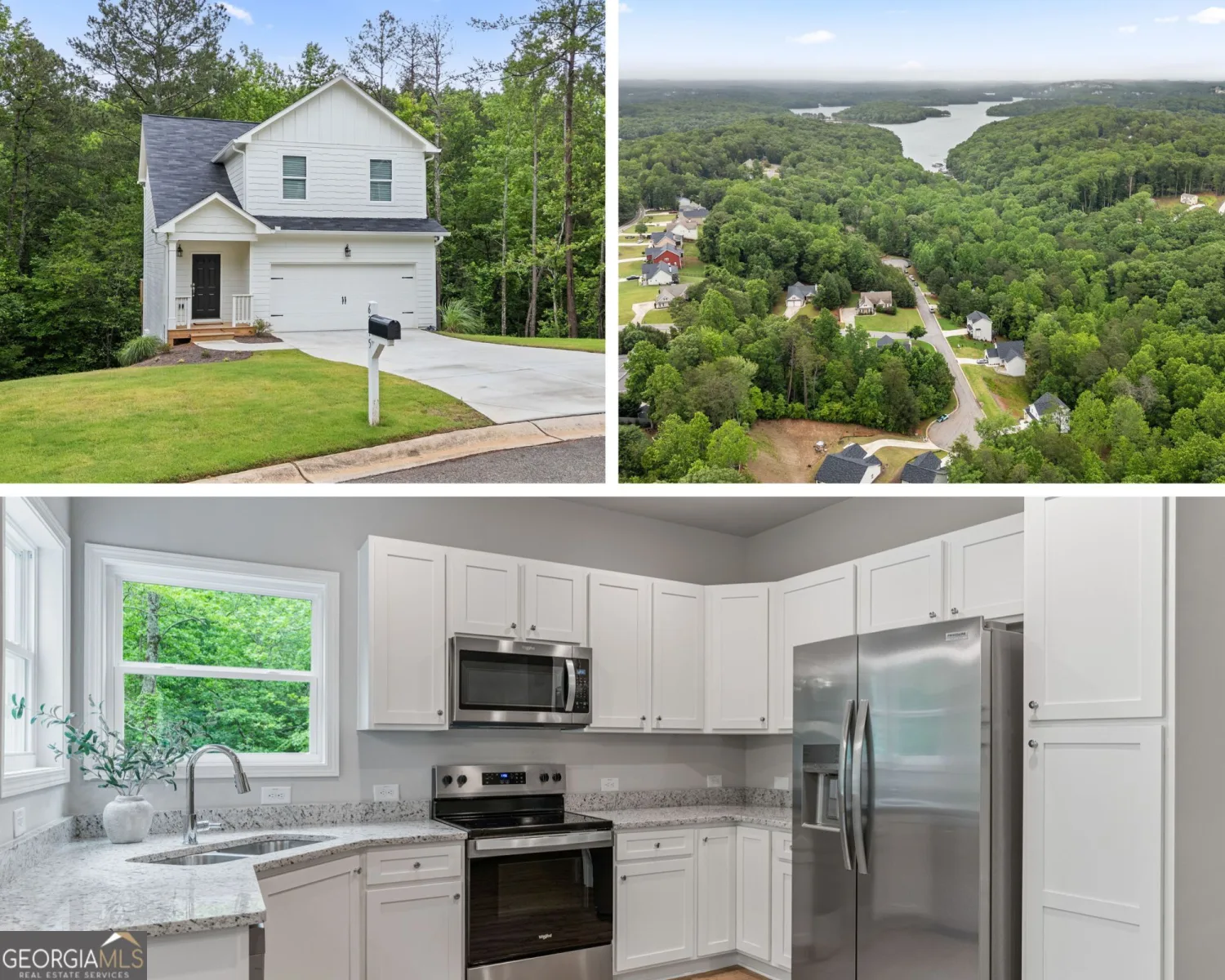
6315 Carlys Way
Gainesville, GA 30506
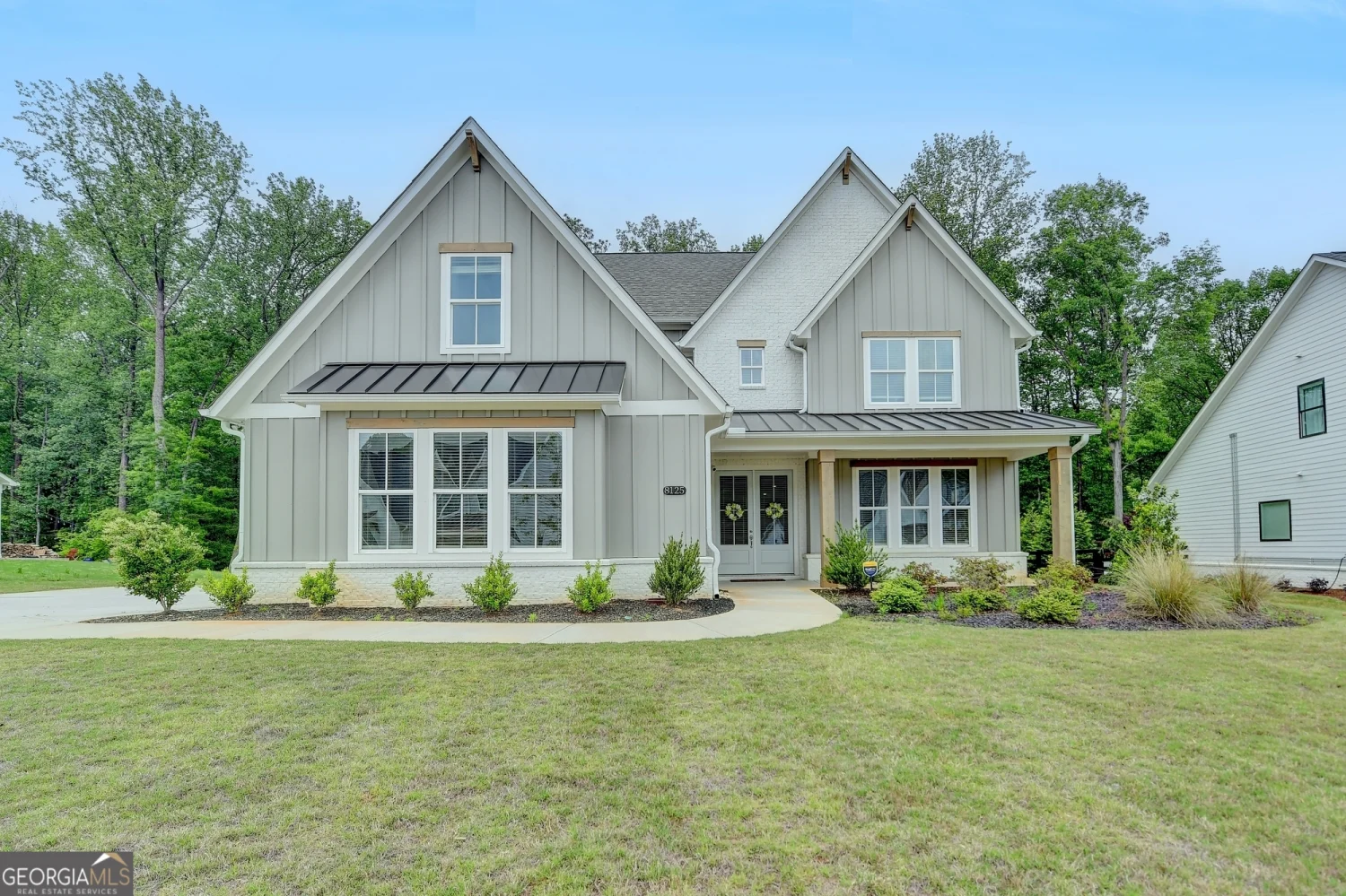
8125 Beryl Overlook
Gainesville, GA 30506
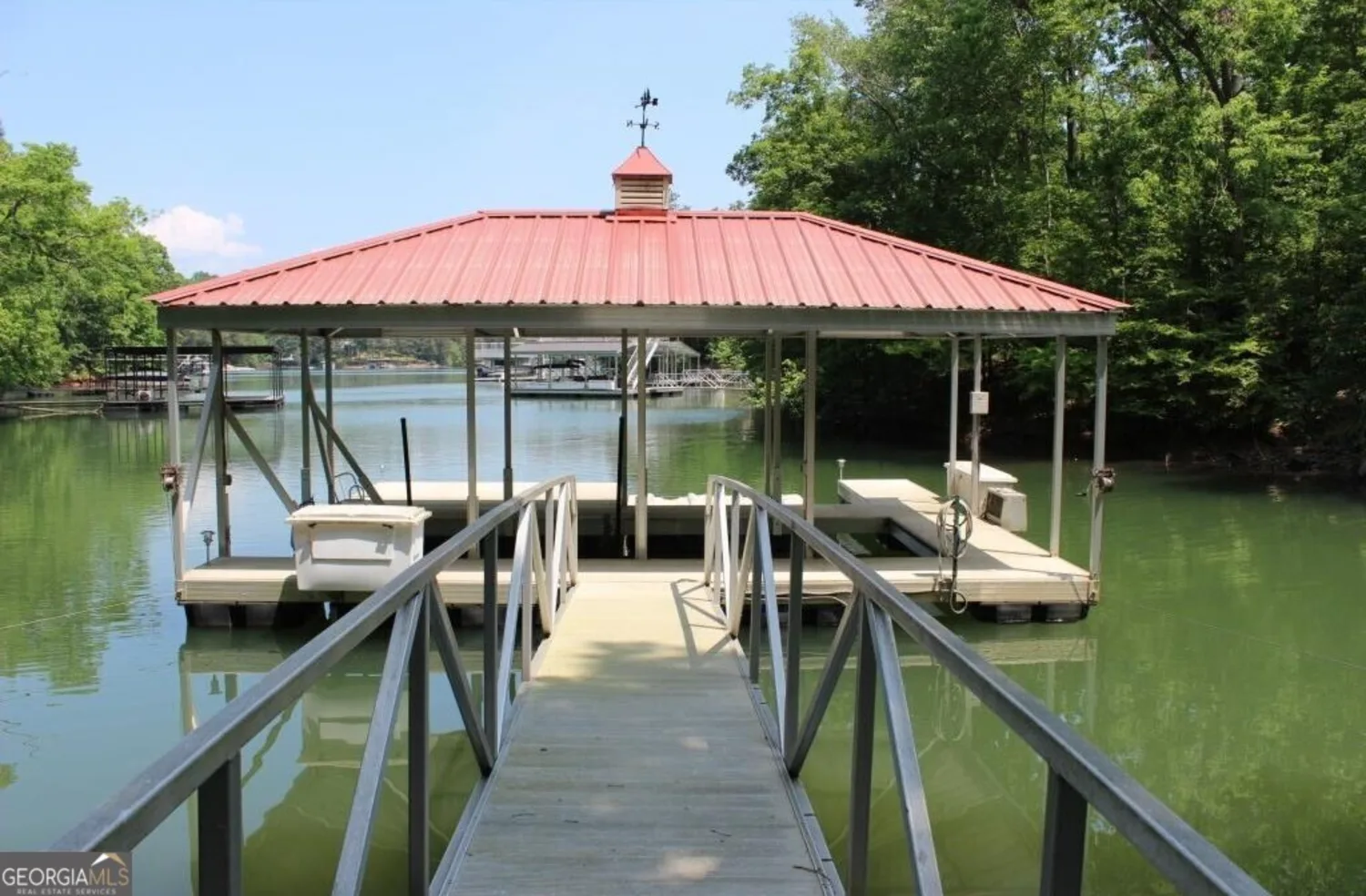
4142 Greyfield Bluff Drive
Gainesville, GA 30504
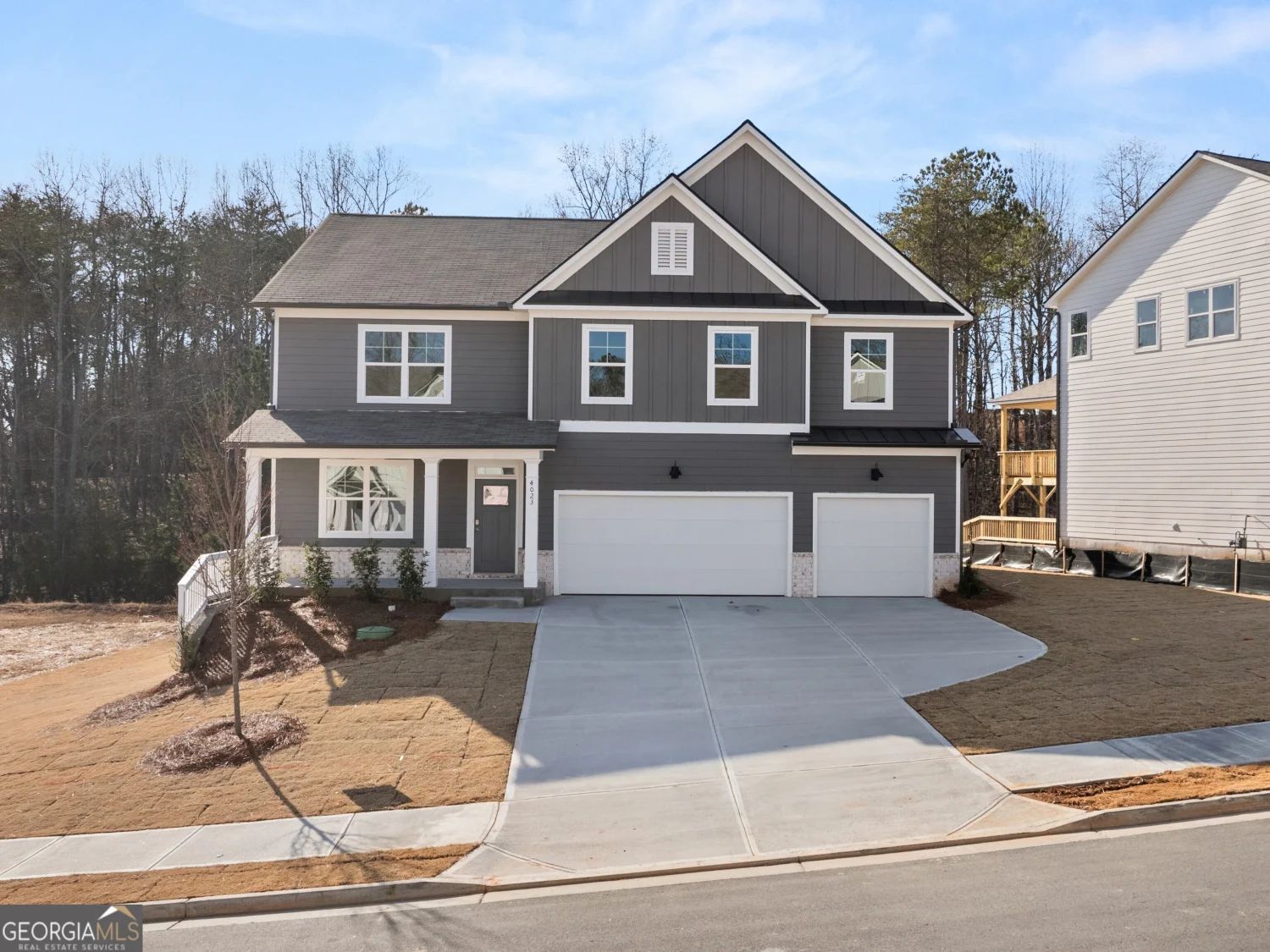
4023 Peregrine Way
Gainesville, GA 30506
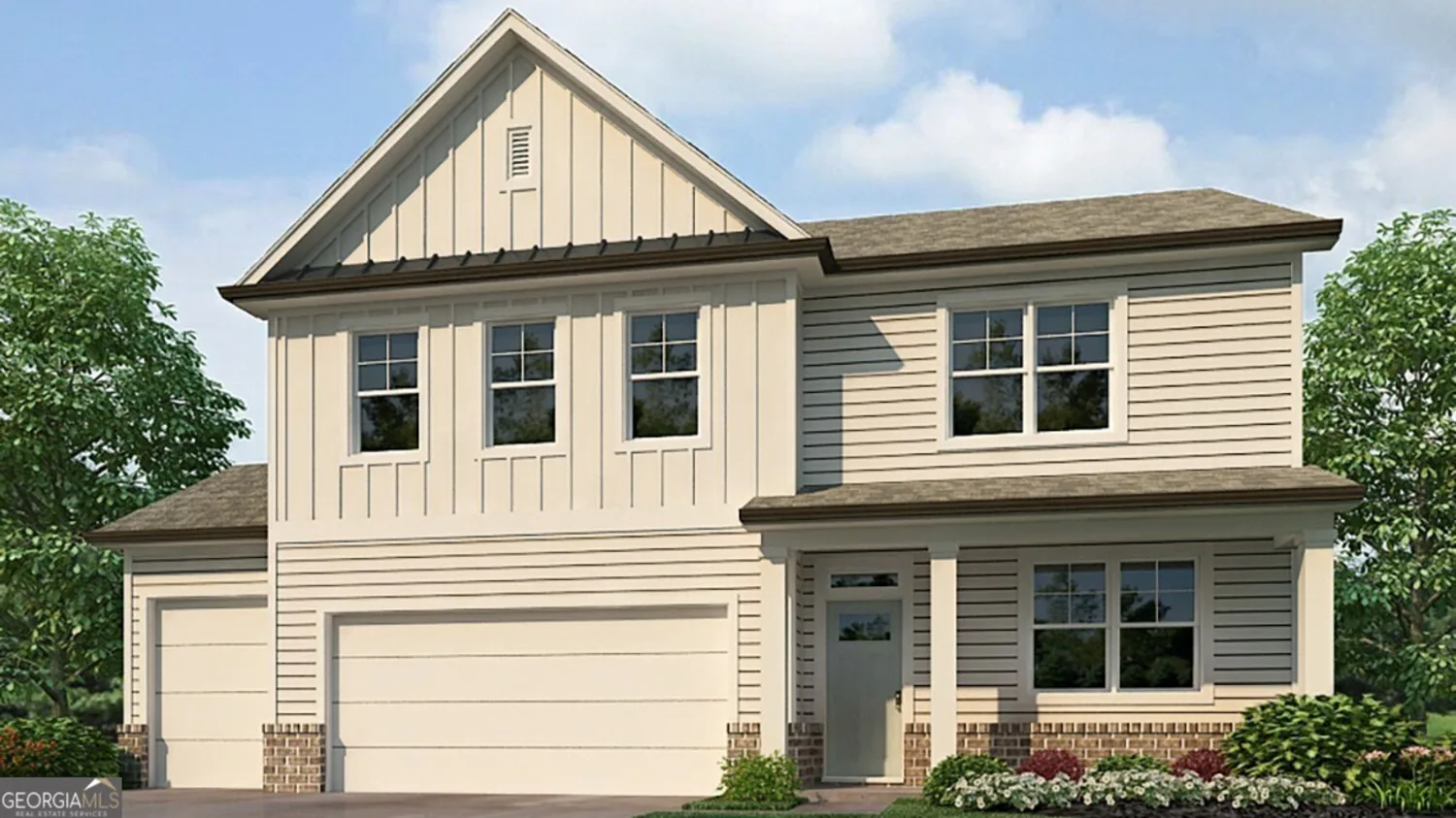
4035 Peregrine Way
Gainesville, GA 30506
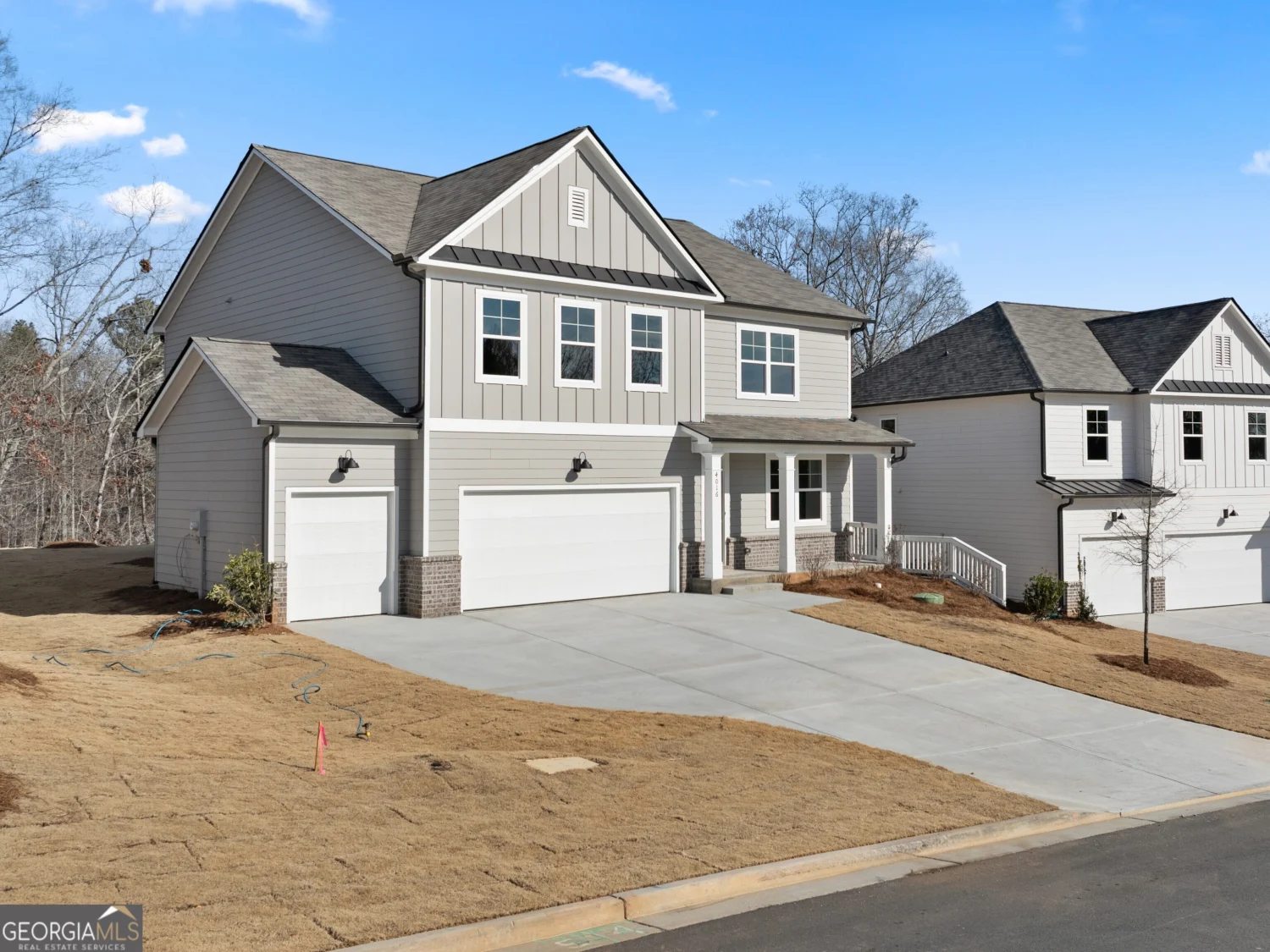
4043 Peregrine Way
Gainesville, GA 30506


