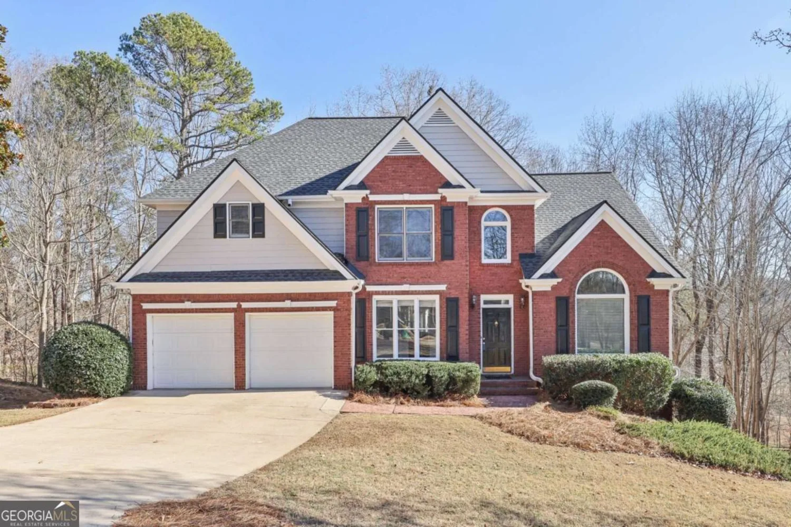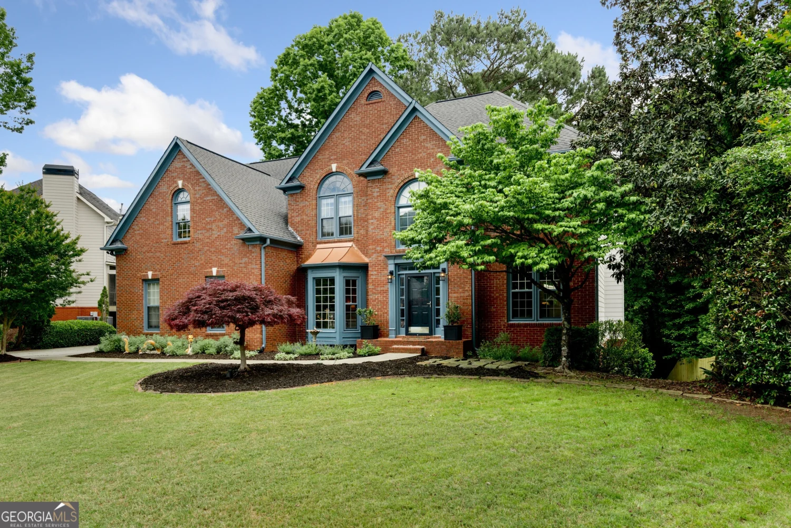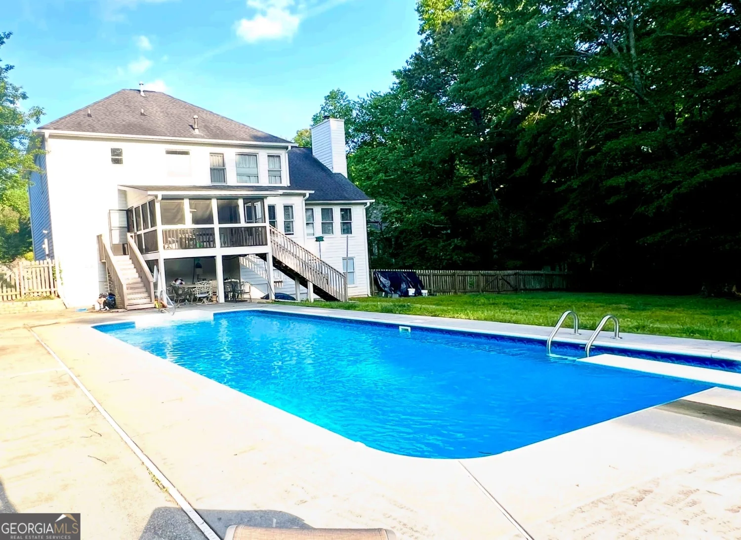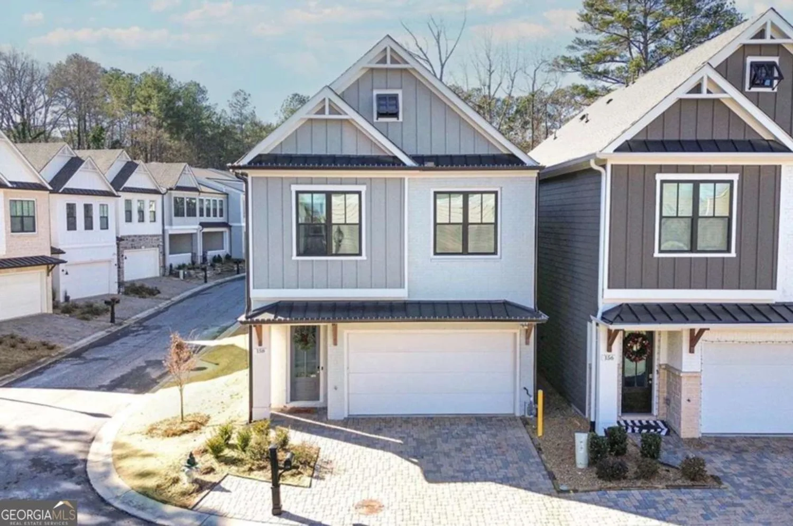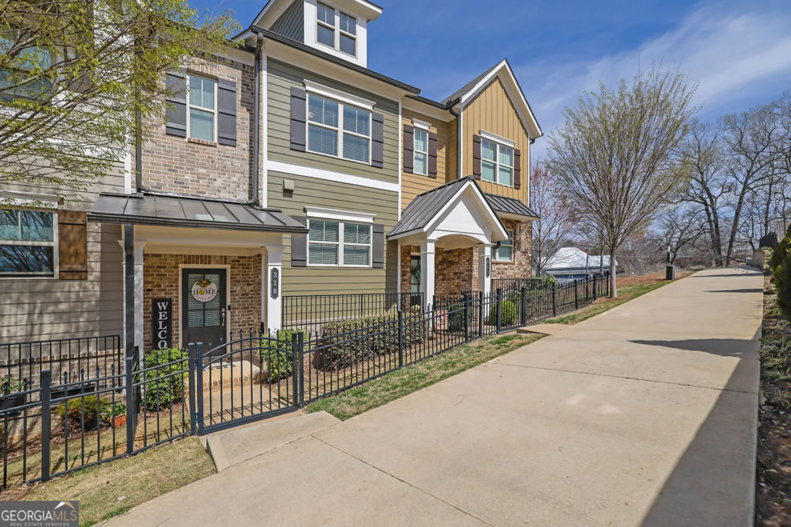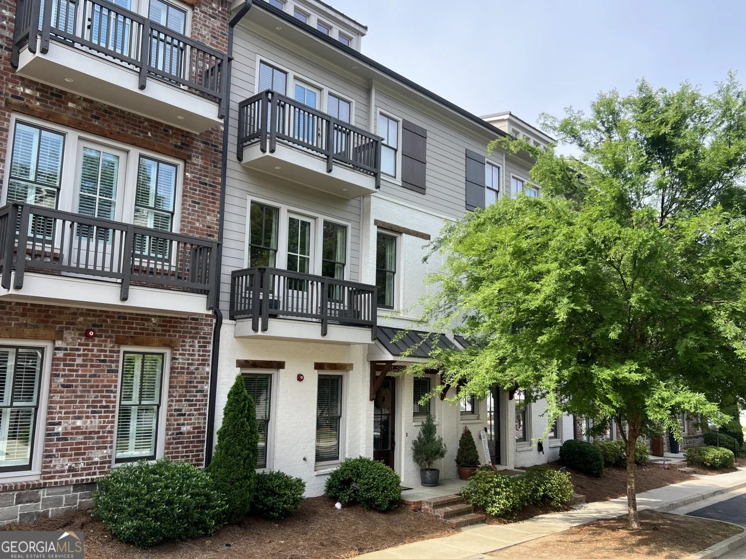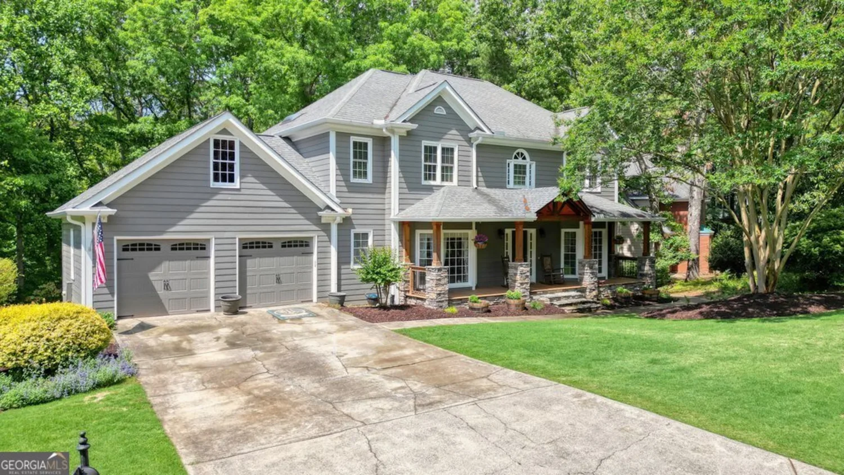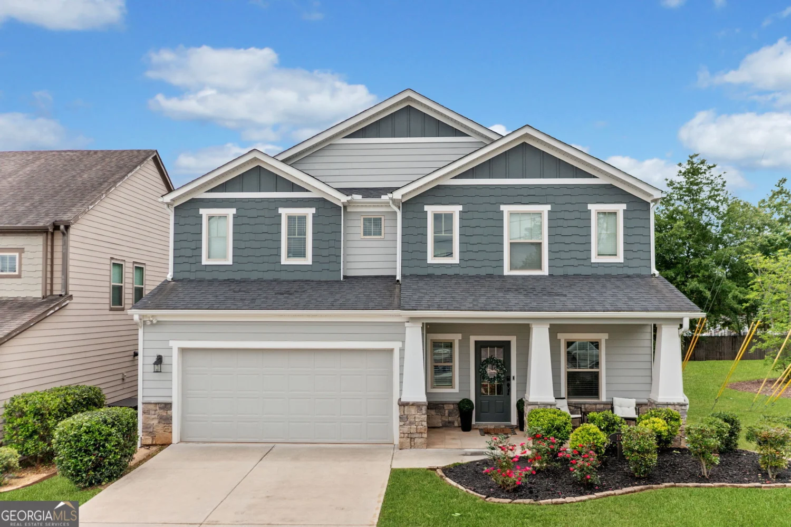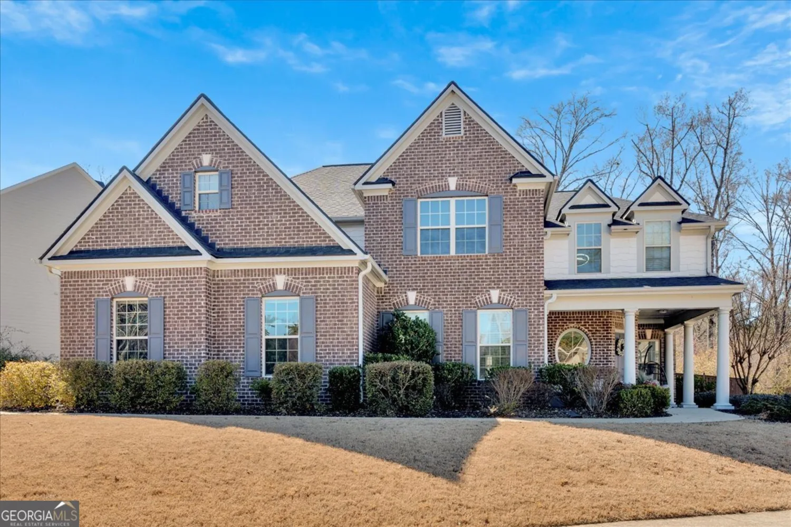310 hillpine driveWoodstock, GA 30189
310 hillpine driveWoodstock, GA 30189
Description
Welcome to this desirable 5-bedroom, 4.5-bathroom home that effortlessly blends classic charm with modern updates. Situated at the front of the neighborhood in a quiet cul-de-sac, no long drive to get home after a long day of work or running kids, this white brick beauty with newer fenced back yard, gutters, roof, deck, front windows and double iron front doors is a standout from the moment you arrive. Step inside a 2-story foyer flanked by a formal living room/office and dining room that unfolds to an open-concept kitchen and family room with a cozy floor to ceiling stacked stone wood burning fireplace. This spacious area is perfect for entertaining, while the large deck and backyard-backing up to Corp property-offer the ultimate in privacy and outdoor enjoyment. You will also find a convenient laundry room and powder room on the main level. Retreat upstairs to the generously sized master bedroom and bathroom suite with separate his and her walk-in closets and an oversized sitting area. The entire suite runs the full length of the back of the home. There are an additional 3 upstairs bedrooms and the very desirable additional two full baths. (3 full bathrooms upstairs total) Make your way to the basement where you will find LVP flooring, two spaces for living and entertaining, a bedroom and additional room separated by a very large walk -in closet and another full bath. Located in a golf course community, with two swimming pools, tennis court and a neighborhood restaurant. With its unbeatable location and timeless appeal, this home is a true gem. Come see it for yourself!
Property Details for 310 Hillpine Drive
- Subdivision ComplexTowne Lake Hills East
- Architectural StyleBrick Front, Traditional
- Num Of Parking Spaces2
- Parking FeaturesAttached, Garage, Garage Door Opener, Kitchen Level, Side/Rear Entrance
- Property AttachedYes
LISTING UPDATED:
- StatusActive
- MLS #10524150
- Days on Site0
- Taxes$5,266 / year
- HOA Fees$852 / month
- MLS TypeResidential
- Year Built1995
- Lot Size0.28 Acres
- CountryCherokee
LISTING UPDATED:
- StatusActive
- MLS #10524150
- Days on Site0
- Taxes$5,266 / year
- HOA Fees$852 / month
- MLS TypeResidential
- Year Built1995
- Lot Size0.28 Acres
- CountryCherokee
Building Information for 310 Hillpine Drive
- StoriesTwo
- Year Built1995
- Lot Size0.2750 Acres
Payment Calculator
Term
Interest
Home Price
Down Payment
The Payment Calculator is for illustrative purposes only. Read More
Property Information for 310 Hillpine Drive
Summary
Location and General Information
- Community Features: Clubhouse, Fitness Center, Golf, Park, Playground, Pool, Sidewalks, Swim Team, Tennis Court(s)
- Directions: North on I575, take the Towne Lake exit, left on Towne Lake Parkway, veer to the right to stay on Towne Lake Parkway, go through 2 lights and right on Towne Lake Hills East, left on Hillpine Dr., home is on the right
- Coordinates: 34.123775,-84.556258
School Information
- Elementary School: Bascomb
- Middle School: Booth
- High School: Etowah
Taxes and HOA Information
- Parcel Number: 15N11E 177
- Tax Year: 2024
- Association Fee Includes: Swimming, Tennis
- Tax Lot: 425
Virtual Tour
Parking
- Open Parking: No
Interior and Exterior Features
Interior Features
- Cooling: Ceiling Fan(s), Central Air
- Heating: Forced Air, Natural Gas
- Appliances: Dishwasher, Disposal, Gas Water Heater, Microwave, Refrigerator
- Basement: Bath Finished, Exterior Entry, Finished, Full, Interior Entry
- Fireplace Features: Factory Built, Family Room, Gas Starter
- Flooring: Carpet, Hardwood, Tile
- Interior Features: Central Vacuum, Double Vanity, High Ceilings, Walk-In Closet(s)
- Levels/Stories: Two
- Window Features: Double Pane Windows
- Kitchen Features: Breakfast Area, Breakfast Bar, Pantry
- Total Half Baths: 1
- Bathrooms Total Integer: 5
- Bathrooms Total Decimal: 4
Exterior Features
- Construction Materials: Brick, Other
- Fencing: Back Yard, Fenced, Wood
- Patio And Porch Features: Deck
- Roof Type: Composition
- Security Features: Carbon Monoxide Detector(s), Smoke Detector(s)
- Laundry Features: Other
- Pool Private: No
Property
Utilities
- Sewer: Public Sewer
- Utilities: Cable Available, Electricity Available, High Speed Internet, Natural Gas Available, Phone Available, Sewer Available, Underground Utilities, Water Available
- Water Source: Public
Property and Assessments
- Home Warranty: Yes
- Property Condition: Resale
Green Features
Lot Information
- Above Grade Finished Area: 2637
- Common Walls: No Common Walls
- Lot Features: Cul-De-Sac, Sloped
Multi Family
- Number of Units To Be Built: Square Feet
Rental
Rent Information
- Land Lease: Yes
Public Records for 310 Hillpine Drive
Tax Record
- 2024$5,266.00 ($438.83 / month)
Home Facts
- Beds5
- Baths4
- Total Finished SqFt3,788 SqFt
- Above Grade Finished2,637 SqFt
- Below Grade Finished1,151 SqFt
- StoriesTwo
- Lot Size0.2750 Acres
- StyleSingle Family Residence
- Year Built1995
- APN15N11E 177
- CountyCherokee
- Fireplaces1


