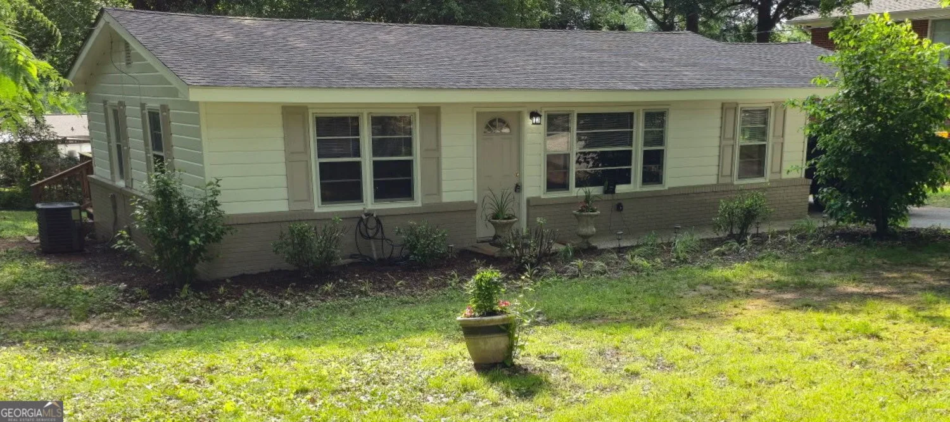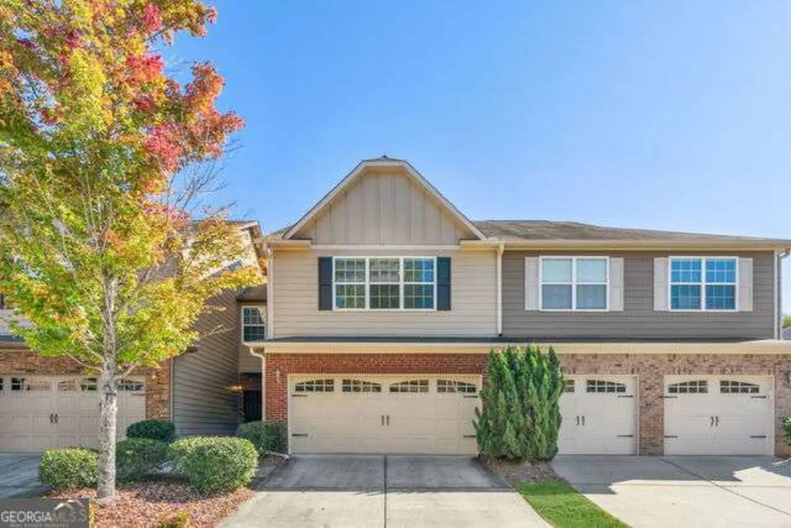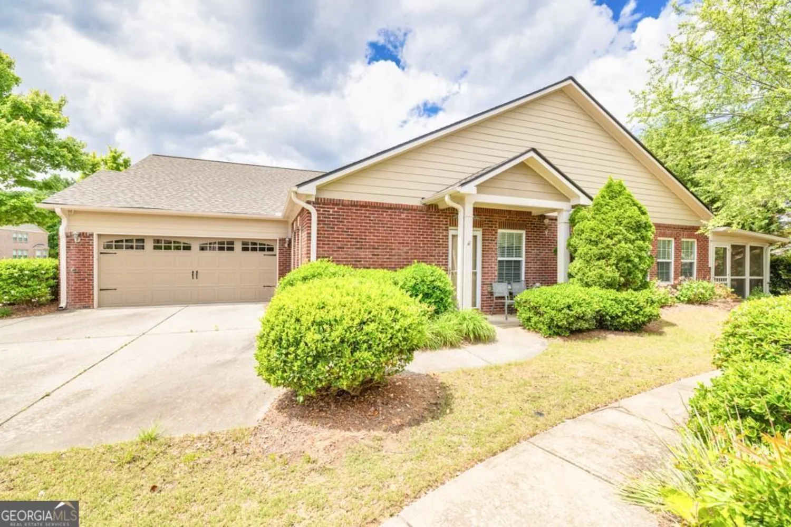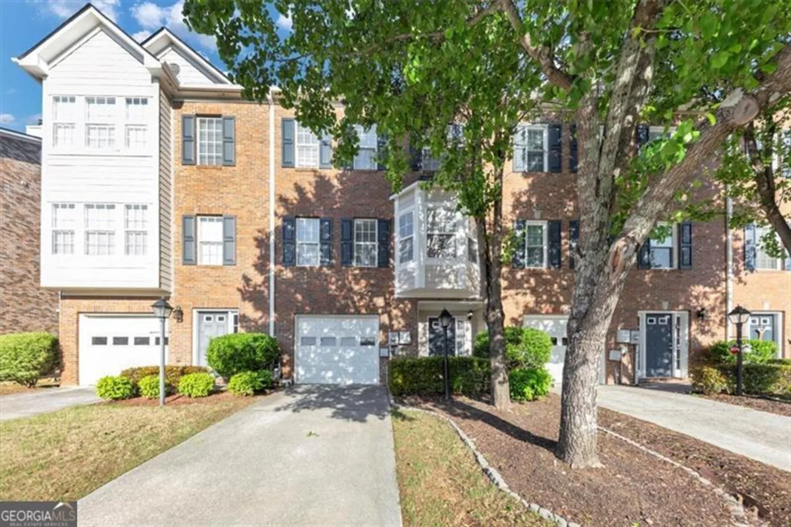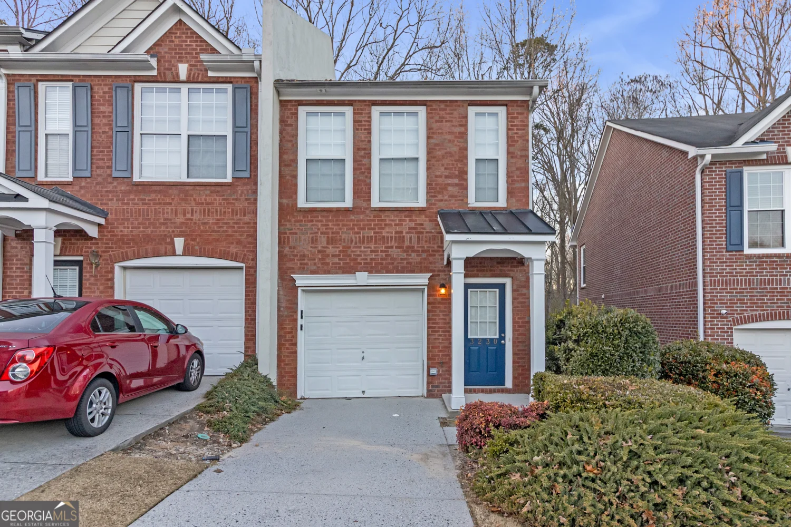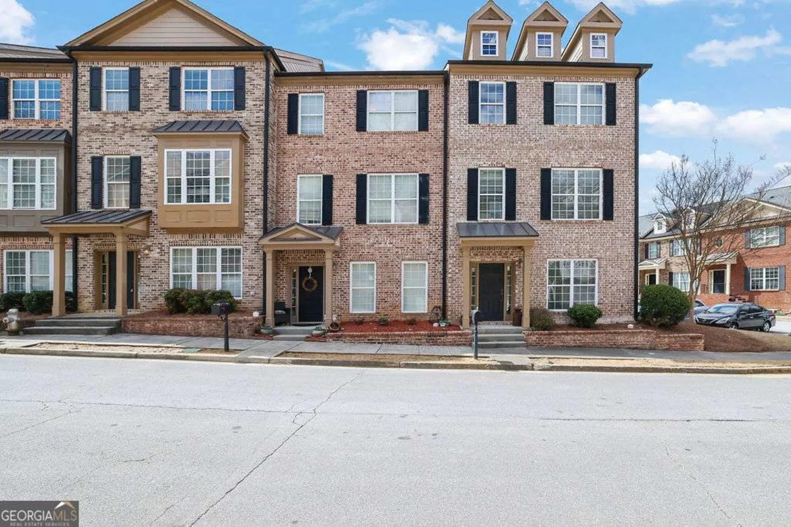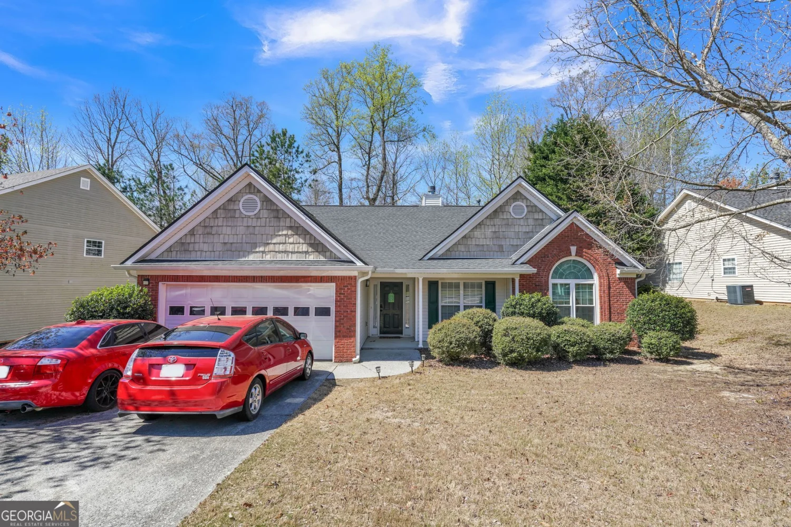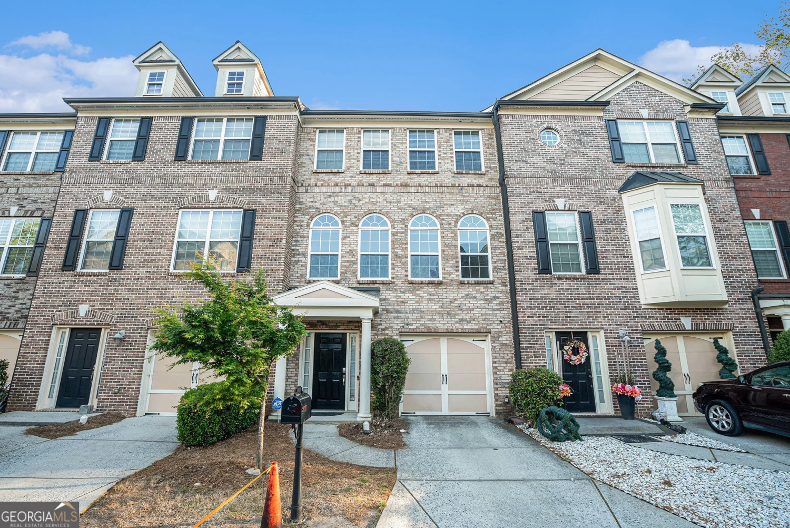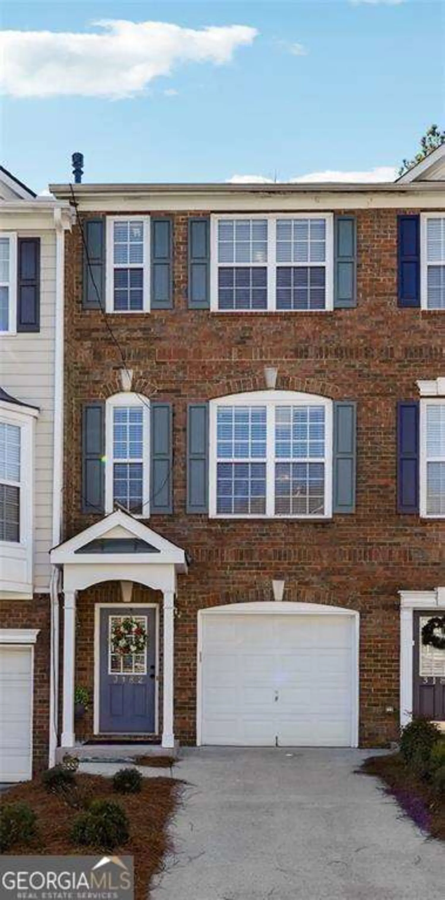2650 montego driveBuford, GA 30519
2650 montego driveBuford, GA 30519
Description
Discover an accessible entry into coliving investing with 2650 Montego Dr a 5-bedroom property in desirable Buford, GA. With one shared bath and one private suite, this setup offers lower management overhead and less risk than larger layouts. Low coliving competition in 30519 will help keep rooms full. Located near Lake Lanier, top-rated schools, and Buford's vibrant shopping and dining scene, this home combines strong rental demand with long-term area appeal. Showings are restricted to common areas only; bedrooms are off-limits.
Property Details for 2650 Montego Drive
- Subdivision ComplexMontego Woods
- Architectural StyleTraditional
- Parking FeaturesGarage, Garage Door Opener
- Property AttachedYes
LISTING UPDATED:
- StatusActive
- MLS #10524185
- Days on Site0
- Taxes$3,320 / year
- MLS TypeResidential
- Year Built1986
- Lot Size0.49 Acres
- CountryGwinnett
LISTING UPDATED:
- StatusActive
- MLS #10524185
- Days on Site0
- Taxes$3,320 / year
- MLS TypeResidential
- Year Built1986
- Lot Size0.49 Acres
- CountryGwinnett
Building Information for 2650 Montego Drive
- StoriesMulti/Split
- Year Built1986
- Lot Size0.4900 Acres
Payment Calculator
Term
Interest
Home Price
Down Payment
The Payment Calculator is for illustrative purposes only. Read More
Property Information for 2650 Montego Drive
Summary
Location and General Information
- Community Features: None
- Directions: I-85 N going to Hwy 20 - Take exit 115. Follow Buford Dr, take left onto Rock Spring Rd to Montego Dr - House is on the right.
- Coordinates: 34.049782,-83.978782
School Information
- Elementary School: Freemans Mill
- Middle School: Frank N Osborne
- High School: Mill Creek
Taxes and HOA Information
- Parcel Number: R7134 125
- Tax Year: 2024
- Association Fee Includes: None
- Tax Lot: 5
Virtual Tour
Parking
- Open Parking: No
Interior and Exterior Features
Interior Features
- Cooling: Ceiling Fan(s), Central Air
- Heating: Central
- Appliances: Dishwasher, Dryer, Microwave, Refrigerator, Washer
- Basement: Concrete, None
- Flooring: Hardwood
- Interior Features: Other
- Levels/Stories: Multi/Split
- Kitchen Features: Breakfast Area, Solid Surface Counters
- Main Bedrooms: 5
- Bathrooms Total Integer: 2
- Main Full Baths: 2
- Bathrooms Total Decimal: 2
Exterior Features
- Construction Materials: Wood Siding
- Patio And Porch Features: Deck, Porch
- Roof Type: Composition
- Laundry Features: Other
- Pool Private: No
Property
Utilities
- Sewer: Public Sewer
- Utilities: Electricity Available, Sewer Available, Water Available
- Water Source: Public
Property and Assessments
- Home Warranty: Yes
- Property Condition: Resale
Green Features
Lot Information
- Above Grade Finished Area: 1612
- Common Walls: No Common Walls
- Lot Features: Corner Lot, Sloped
Multi Family
- Number of Units To Be Built: Square Feet
Rental
Rent Information
- Land Lease: Yes
Public Records for 2650 Montego Drive
Tax Record
- 2024$3,320.00 ($276.67 / month)
Home Facts
- Beds5
- Baths2
- Total Finished SqFt1,612 SqFt
- Above Grade Finished1,612 SqFt
- StoriesMulti/Split
- Lot Size0.4900 Acres
- StyleSingle Family Residence
- Year Built1986
- APNR7134 125
- CountyGwinnett


