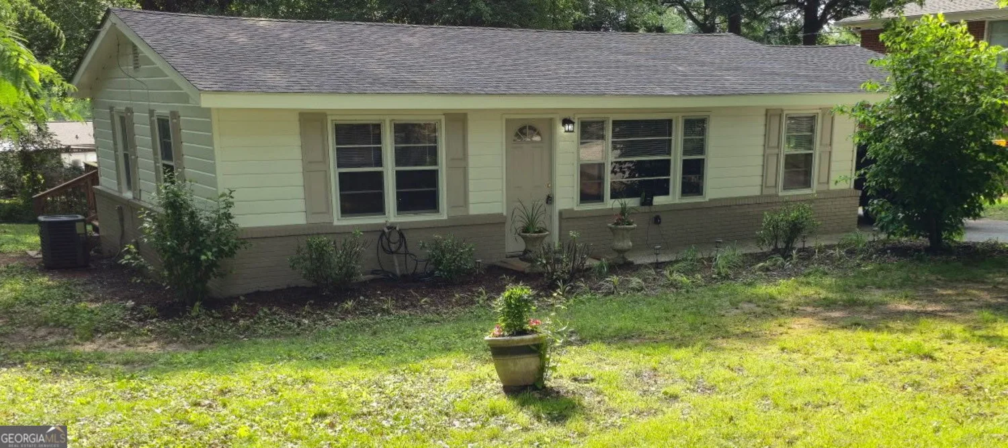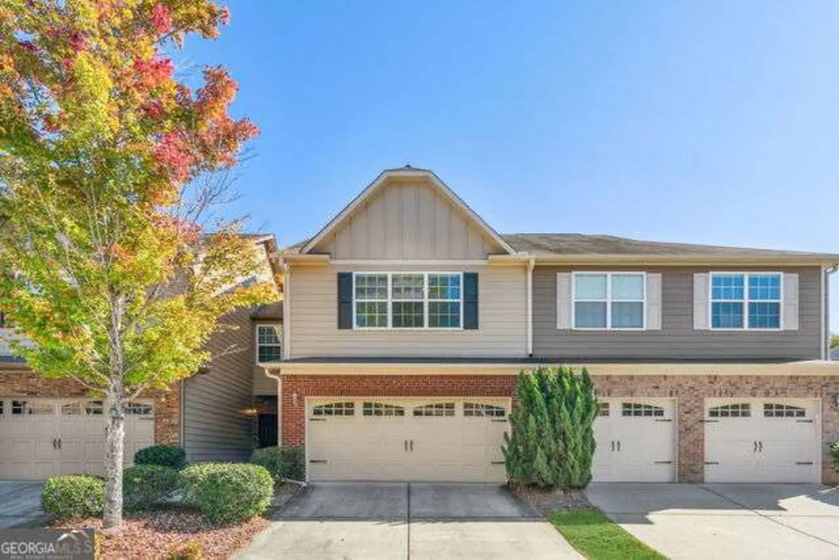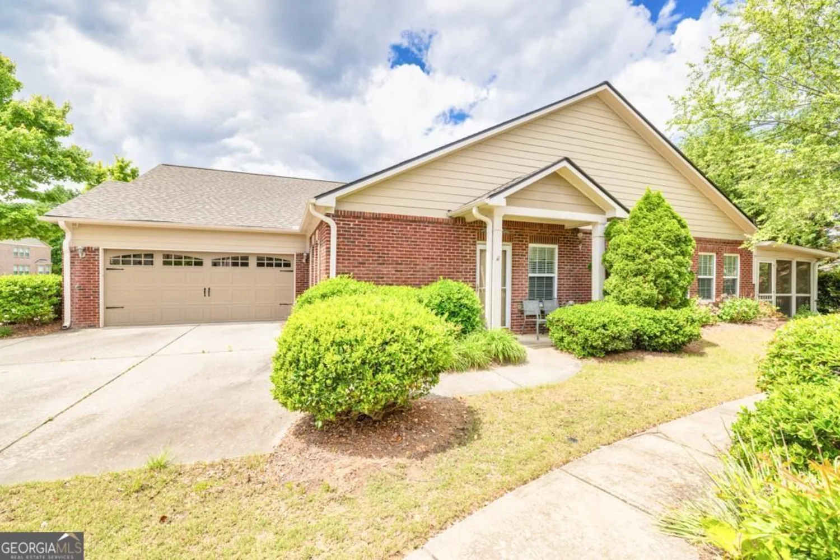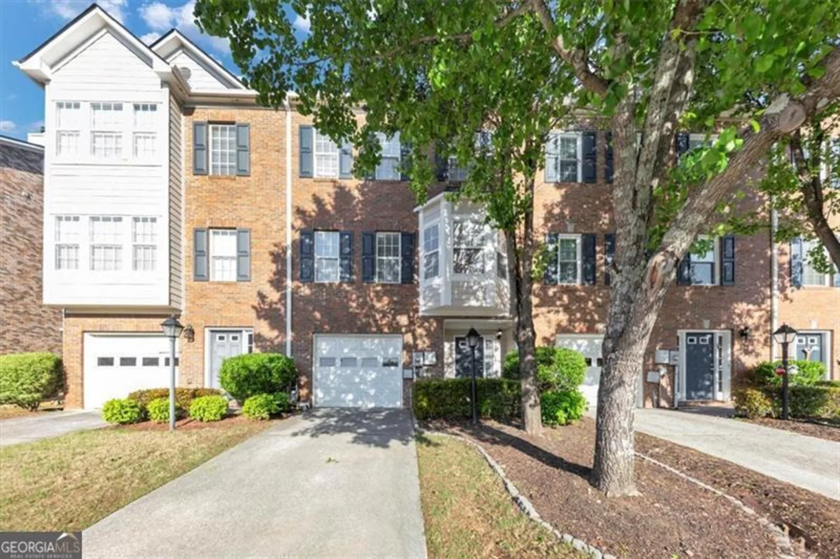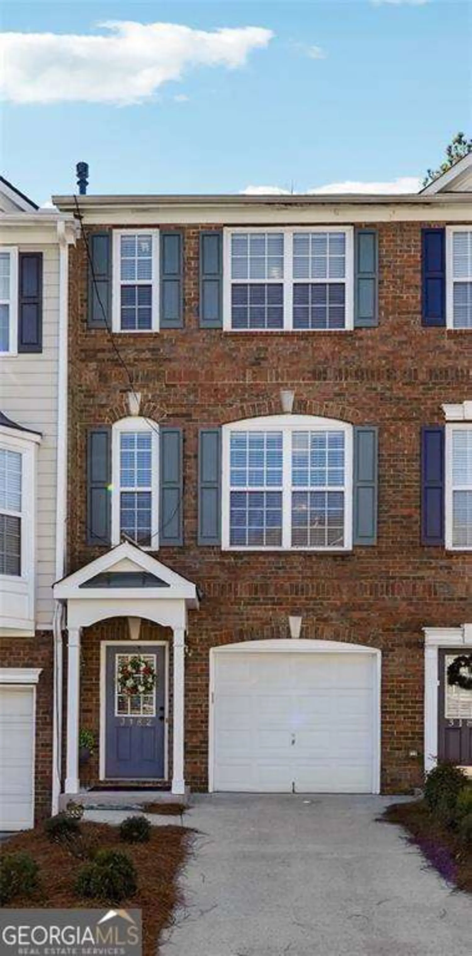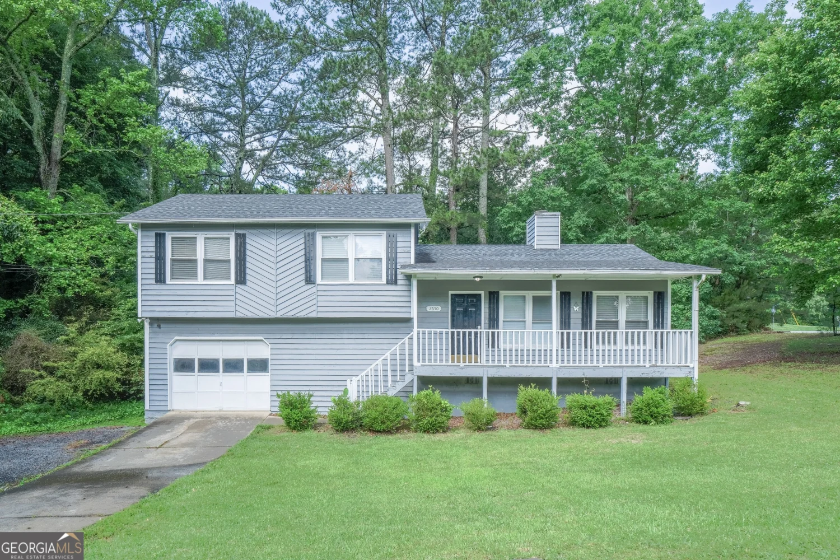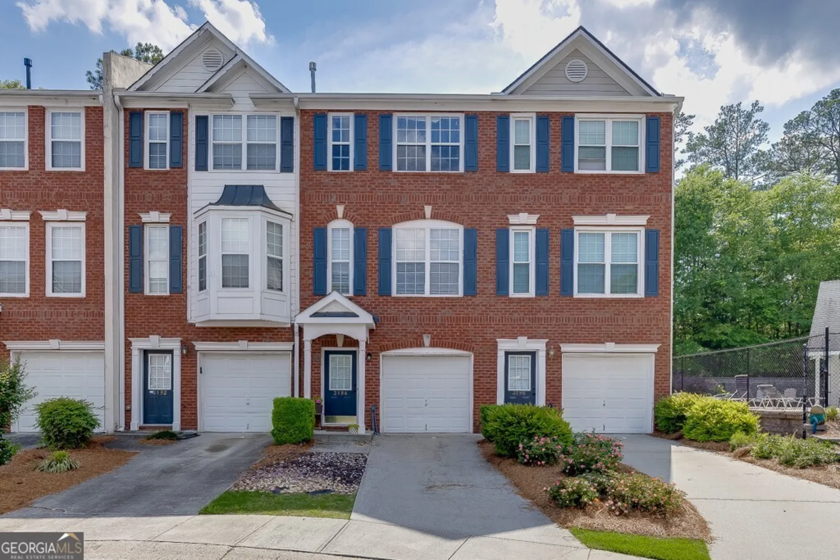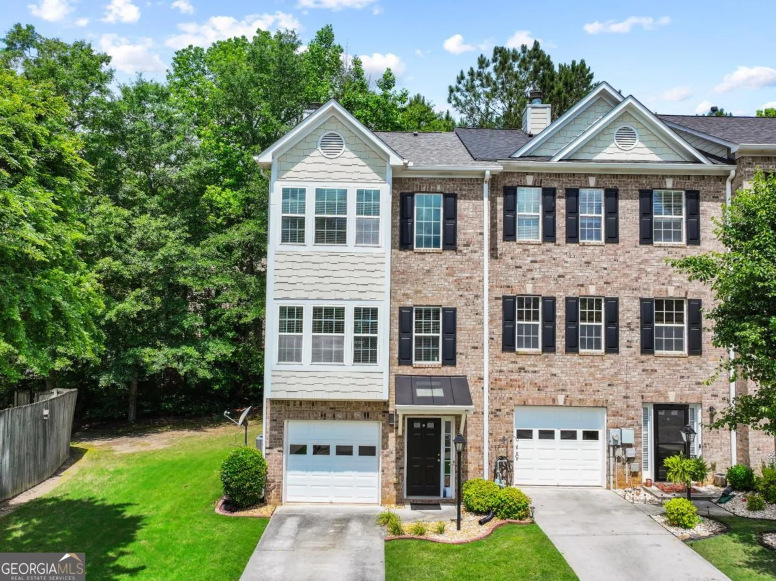3230 mill springs circleBuford, GA 30519
3230 mill springs circleBuford, GA 30519
Description
Experience the charm of this beautiful end unit townhouse with a stunning brick front, nestled in The Cove at Mill Creek! With 2 spacious bedrooms and 2 bathrooms, this home is perfect for comfortable living. Relax by the cozy fireplace in the family room, whip up meals in the bright white kitchen, and unwind on your private deck. The master suite boasts luxurious garden tubs and a generous walk-in closet, making it an ideal retreat! Don't miss out on this exceptional opportunity!
Property Details for 3230 Mill Springs Circle
- Subdivision ComplexThe Cove at Mill Creek
- Architectural StyleOther
- Parking FeaturesBasement, Garage
- Property AttachedYes
LISTING UPDATED:
- StatusActive
- MLS #10423745
- Days on Site152
- Taxes$3,733 / year
- HOA Fees$2,760 / month
- MLS TypeResidential
- Year Built2002
- Lot Size0.04 Acres
- CountryGwinnett
LISTING UPDATED:
- StatusActive
- MLS #10423745
- Days on Site152
- Taxes$3,733 / year
- HOA Fees$2,760 / month
- MLS TypeResidential
- Year Built2002
- Lot Size0.04 Acres
- CountryGwinnett
Building Information for 3230 Mill Springs Circle
- StoriesTwo
- Year Built2002
- Lot Size0.0400 Acres
Payment Calculator
Term
Interest
Home Price
Down Payment
The Payment Calculator is for illustrative purposes only. Read More
Property Information for 3230 Mill Springs Circle
Summary
Location and General Information
- Community Features: None
- Directions: GPS
- Coordinates: 34.072825,-83.973384
School Information
- Elementary School: Patrick
- Middle School: Glenn C Jones
- High School: Mill Creek
Taxes and HOA Information
- Parcel Number: R7177 106
- Tax Year: 2023
- Association Fee Includes: Other
Virtual Tour
Parking
- Open Parking: No
Interior and Exterior Features
Interior Features
- Cooling: None
- Heating: None
- Appliances: Dishwasher, Microwave, Refrigerator
- Basement: Exterior Entry, Finished, Full, Interior Entry
- Fireplace Features: Family Room
- Flooring: Other
- Interior Features: Roommate Plan, Split Bedroom Plan
- Levels/Stories: Two
- Kitchen Features: Breakfast Area, Pantry
- Foundation: Slab
- Bathrooms Total Integer: 2
- Bathrooms Total Decimal: 2
Exterior Features
- Construction Materials: Other
- Patio And Porch Features: Deck
- Roof Type: Wood
- Laundry Features: In Hall
- Pool Private: No
Property
Utilities
- Sewer: Public Sewer
- Utilities: None
- Water Source: Public
Property and Assessments
- Home Warranty: Yes
- Property Condition: Resale
Green Features
Lot Information
- Above Grade Finished Area: 1026
- Common Walls: No Common Walls
- Lot Features: Corner Lot, Level
Multi Family
- Number of Units To Be Built: Square Feet
Rental
Rent Information
- Land Lease: Yes
- Occupant Types: Vacant
Public Records for 3230 Mill Springs Circle
Tax Record
- 2023$3,733.00 ($311.08 / month)
Home Facts
- Beds2
- Baths2
- Total Finished SqFt1,026 SqFt
- Above Grade Finished1,026 SqFt
- StoriesTwo
- Lot Size0.0400 Acres
- StyleTownhouse
- Year Built2002
- APNR7177 106
- CountyGwinnett
- Fireplaces1


