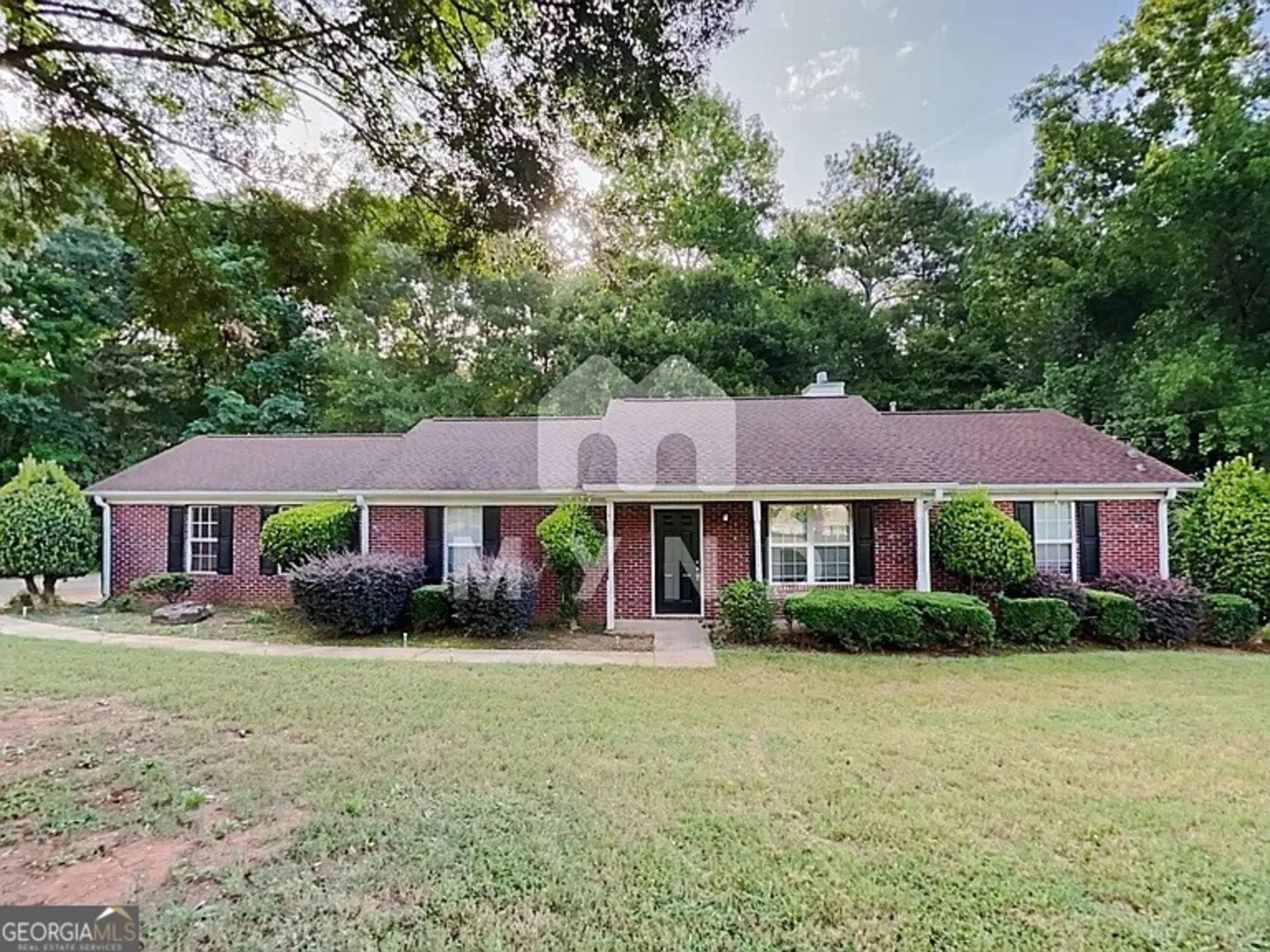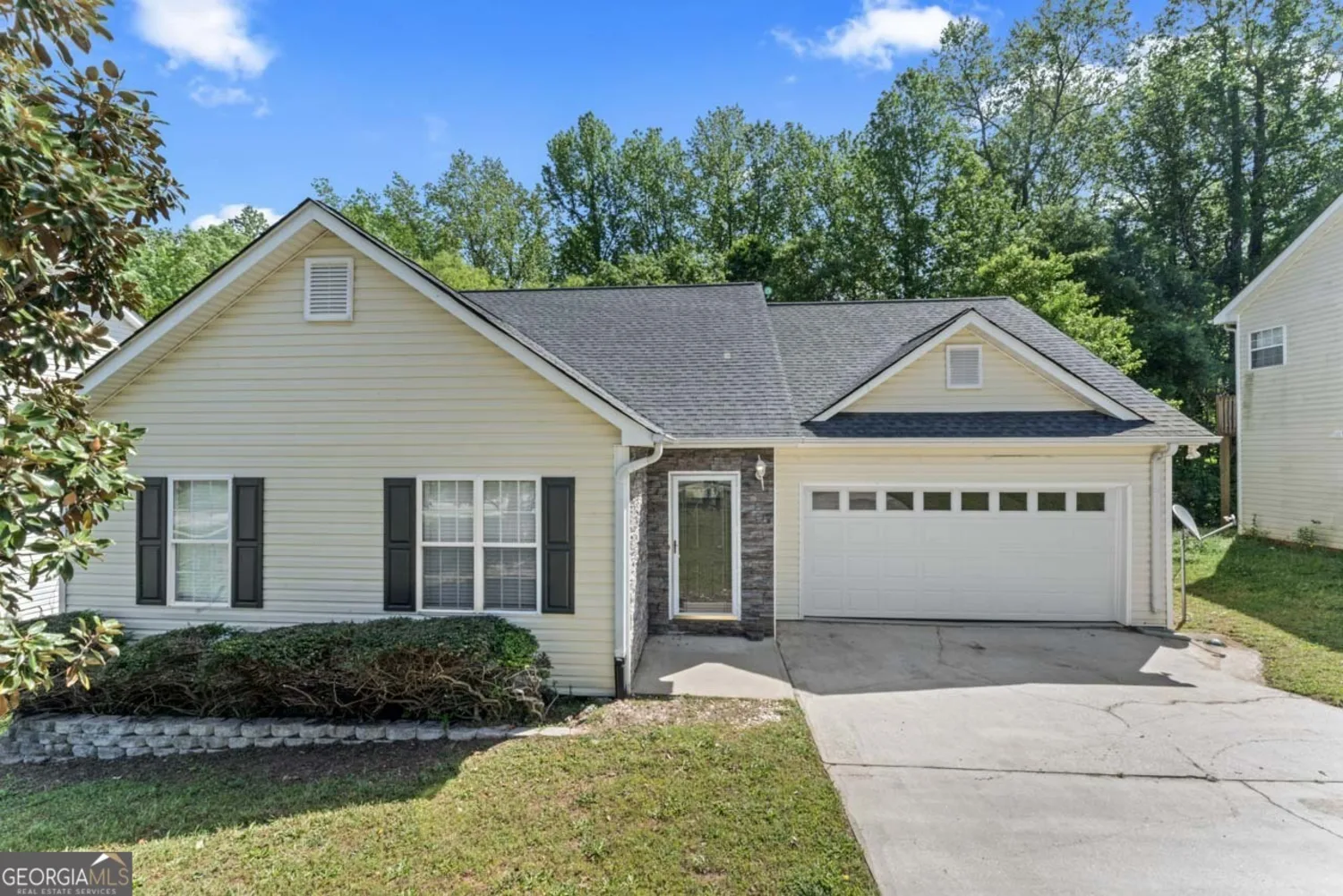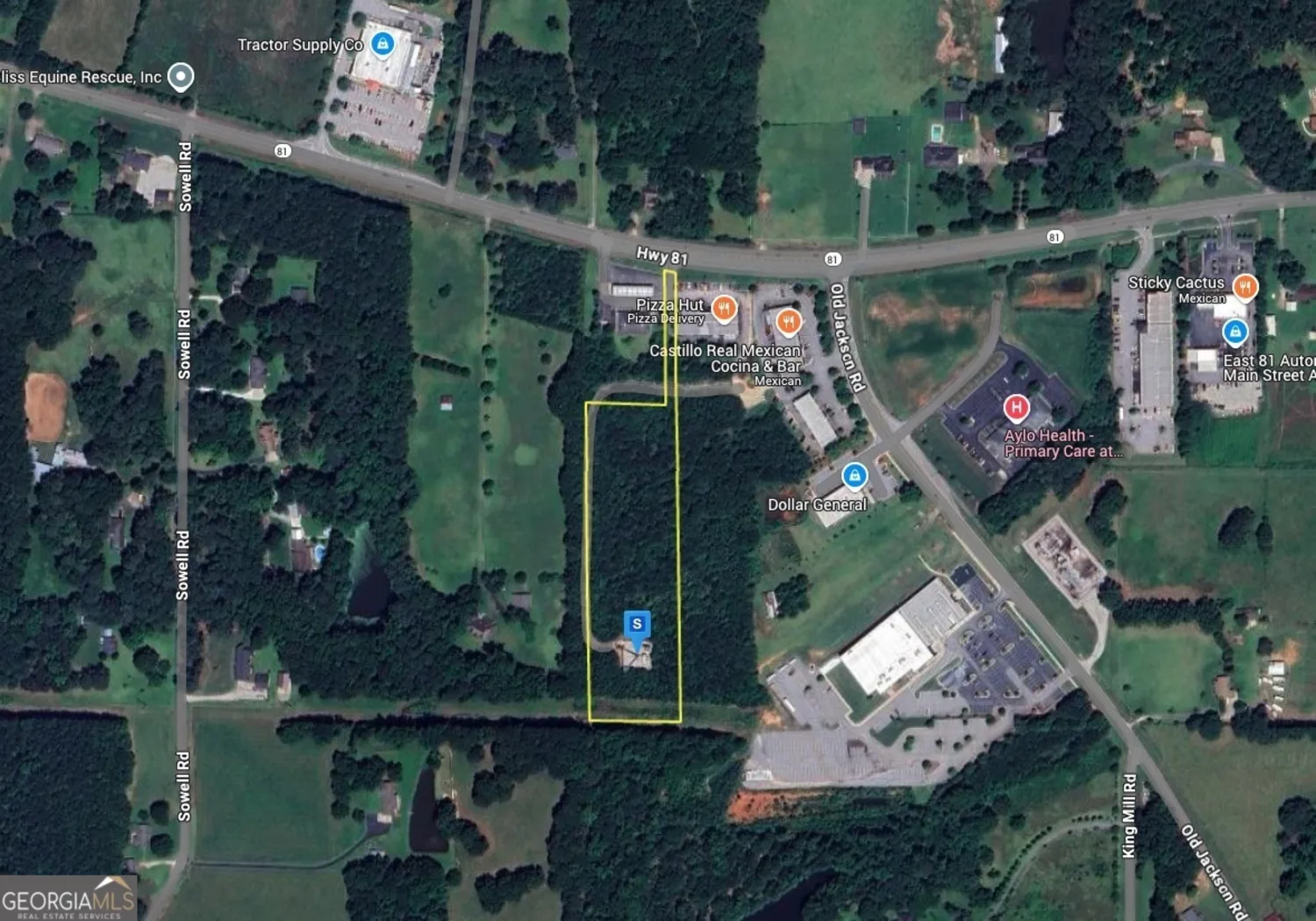1576 king mill roadMcdonough, GA 30252
$209,900Price
4Beds
2Baths
1,344 Sq.Ft.$156 / Sq.Ft.
1,344Sq.Ft.
$156per Sq.Ft.
$209,900Price
4Beds
2Baths
1,344$156.18 / Sq.Ft.
1576 king mill roadMcdonough, GA 30252
Description
Investor Special with new upgrades/renovations. New HVAC, updated Kitchen, new flooring, fresh paint on a 1.3 Acre lot. No HOA. Minutes to I-75 and downtown locust grove! Bring your buyers today!
Property Details for 1576 King Mill Road
- Subdivision ComplexNone
- Architectural StyleOther
- ExteriorOther
- Num Of Parking Spaces1
- Parking FeaturesAttached, Garage
- Property AttachedYes
LISTING UPDATED:
- StatusPending
- MLS #10524220
- Days on Site23
- Taxes$3,748 / year
- MLS TypeResidential
- Year Built1994
- Lot Size1.30 Acres
- CountryHenry
LISTING UPDATED:
- StatusPending
- MLS #10524220
- Days on Site23
- Taxes$3,748 / year
- MLS TypeResidential
- Year Built1994
- Lot Size1.30 Acres
- CountryHenry
Building Information for 1576 King Mill Road
- StoriesOne and One Half
- Year Built1994
- Lot Size1.3000 Acres
Payment Calculator
$1,430 per month30 year fixed, 7.00% Interest
Principal and Interest$1,117.18
Property Taxes$312.33
HOA Dues$0
Term
Interest
Home Price
Down Payment
The Payment Calculator is for illustrative purposes only. Read More
Property Information for 1576 King Mill Road
Summary
Location and General Information
- Community Features: None
- Directions: Take 75 South to Exit 216 make a Left at Light and a Right on King Mill Rd Drive approximately one mile -Home on the Right.
- Coordinates: 33.409675,-84.096813
School Information
- Elementary School: Tussahaw
- Middle School: Locust Grove
- High School: Locust Grove
Taxes and HOA Information
- Parcel Number: 12502031002
- Tax Year: 2024
- Association Fee Includes: None
Virtual Tour
Parking
- Open Parking: No
Interior and Exterior Features
Interior Features
- Cooling: Ceiling Fan(s), Central Air
- Heating: Hot Water
- Appliances: Other
- Basement: None
- Flooring: Carpet, Hardwood
- Interior Features: Walk-In Closet(s)
- Levels/Stories: One and One Half
- Kitchen Features: Breakfast Bar
- Bathrooms Total Integer: 2
- Bathrooms Total Decimal: 2
Exterior Features
- Accessibility Features: Other
- Construction Materials: Vinyl Siding
- Patio And Porch Features: Deck
- Roof Type: Other
- Security Features: Fire Sprinkler System
- Laundry Features: Other
- Pool Private: No
- Other Structures: Other
Property
Utilities
- Sewer: Septic Tank
- Utilities: Cable Available, Electricity Available, Natural Gas Available
- Water Source: Public
Property and Assessments
- Home Warranty: Yes
- Property Condition: Resale
Green Features
Lot Information
- Above Grade Finished Area: 1344
- Common Walls: No Common Walls
- Lot Features: Other
Multi Family
- Number of Units To Be Built: Square Feet
Rental
Rent Information
- Land Lease: Yes
Public Records for 1576 King Mill Road
Tax Record
- 2024$3,748.00 ($312.33 / month)
Home Facts
- Beds4
- Baths2
- Total Finished SqFt1,344 SqFt
- Above Grade Finished1,344 SqFt
- StoriesOne and One Half
- Lot Size1.3000 Acres
- StyleSingle Family Residence
- Year Built1994
- APN12502031002
- CountyHenry









