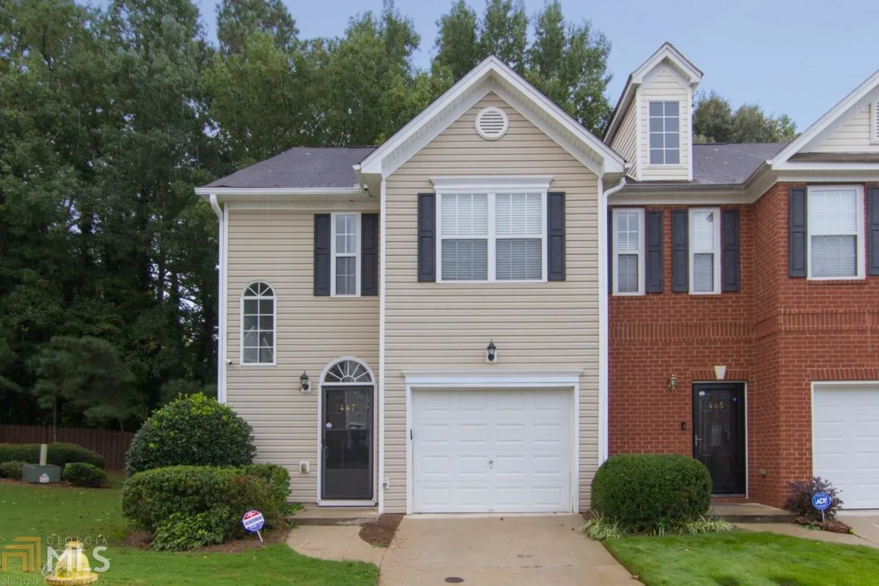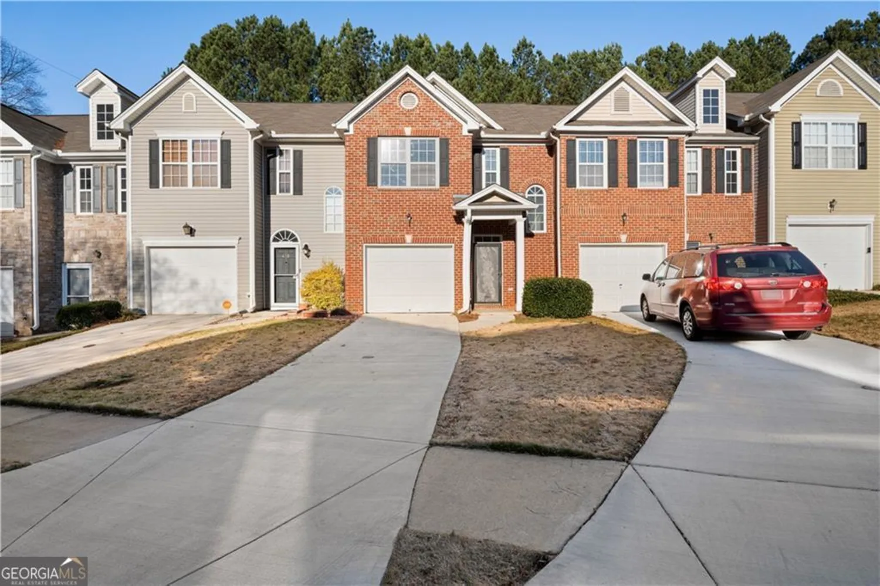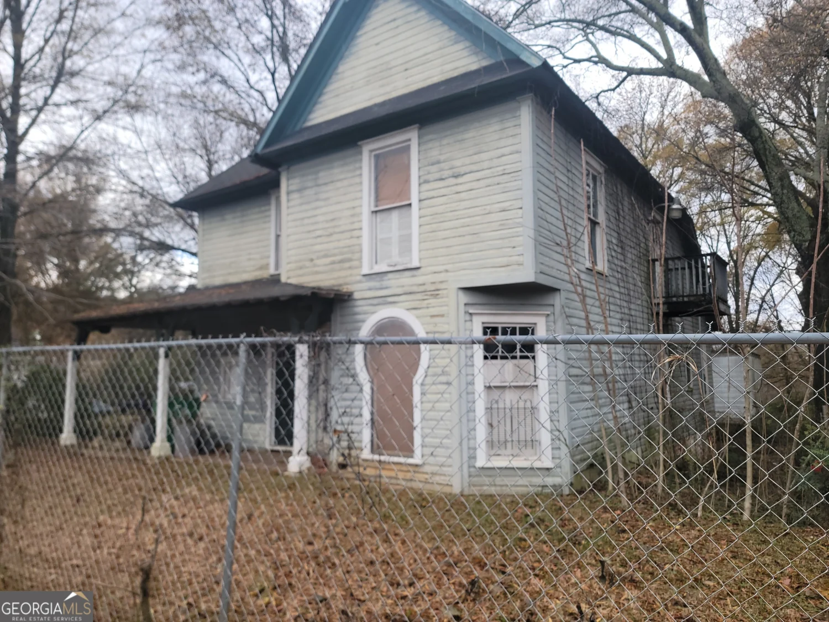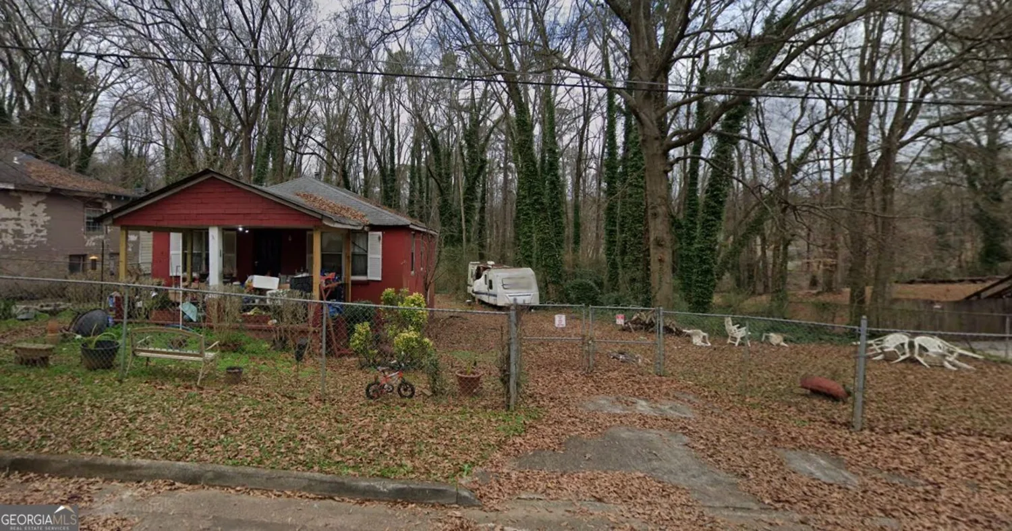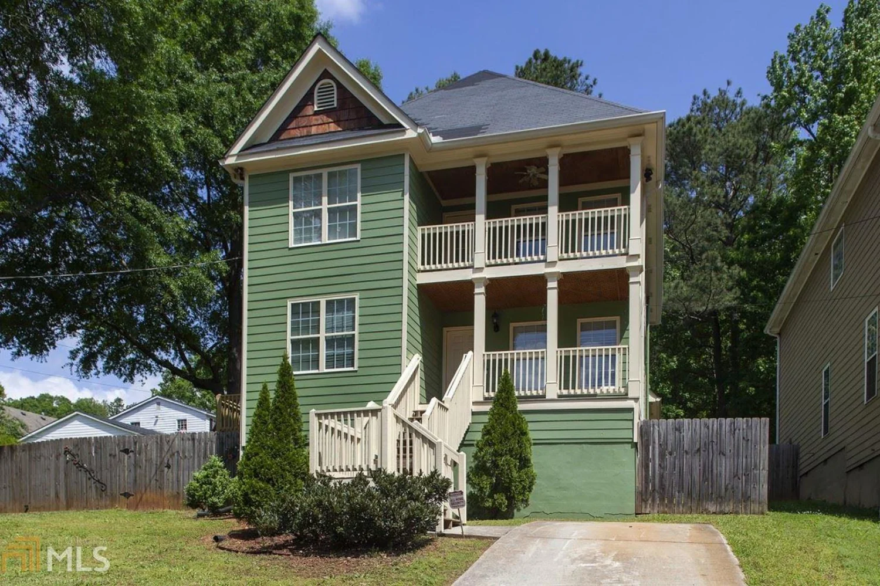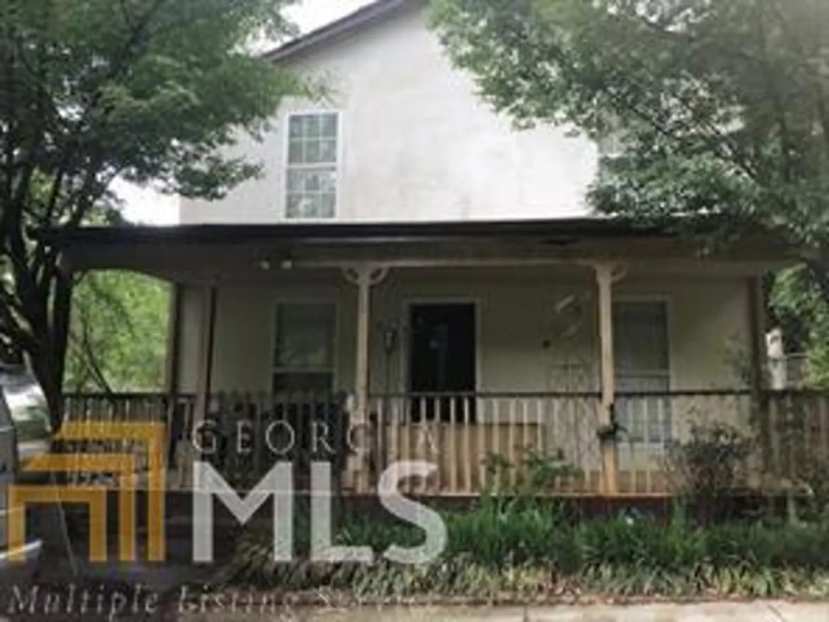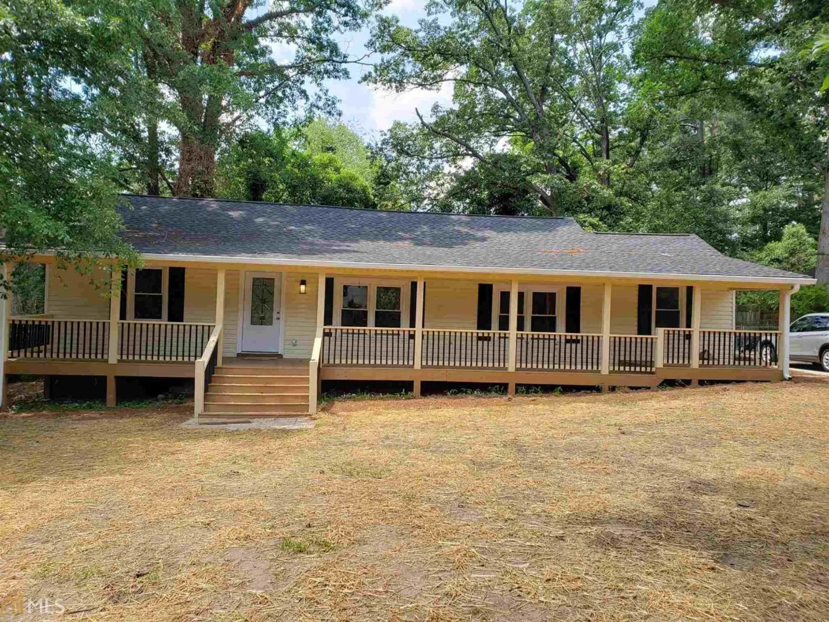3626 lantern crest coveScottdale, GA 30079
3626 lantern crest coveScottdale, GA 30079
Description
Priced to sell !!!Picture Perfect Townhome just minutes from Emory, CDC and Emory Dekalb, Dekalb Farmers Market, Downtown Decatur. Open floor plan with plenty of natural light, family room with Fireplace, Eat-In Kitchen and access to Private Back Patio. Two Spacious Bedrooms Upstairs Both with Bathrooms en suite.The Lantern Ridge Community is a mixture of townhouses and single family homes, and this community has a beautiful lake with a walking trail, gazebo, playground and a DOG PARK! This home is within the Perimeter and minutes from I-285, Downtown Decatur, Emory University & Hospital, Georgia State University, as well as MUCH MORE! Don't miss the chance to own this perfect blend of style and functionality. HURRY this home won't last long.
Property Details for 3626 Lantern Crest Cove
- Subdivision ComplexLantern Ridge
- Architectural StyleBrick Front, Craftsman, Traditional
- Num Of Parking Spaces1
- Parking FeaturesGarage, Kitchen Level
- Property AttachedYes
- Waterfront FeaturesNo Dock Or Boathouse
LISTING UPDATED:
- StatusActive
- MLS #10524325
- Days on Site20
- HOA Fees$1,840 / month
- MLS TypeResidential
- Year Built2001
- CountryDeKalb
LISTING UPDATED:
- StatusActive
- MLS #10524325
- Days on Site20
- HOA Fees$1,840 / month
- MLS TypeResidential
- Year Built2001
- CountryDeKalb
Building Information for 3626 Lantern Crest Cove
- StoriesTwo
- Year Built2001
- Lot Size0.0000 Acres
Payment Calculator
Term
Interest
Home Price
Down Payment
The Payment Calculator is for illustrative purposes only. Read More
Property Information for 3626 Lantern Crest Cove
Summary
Location and General Information
- Community Features: Park, Playground, Sidewalks, Street Lights, Walk To Schools
- Directions: GPS friendly 3626 Lantern Crest Cove , Scottdale, GA, 30079
- View: City
- Coordinates: 33.789877,-84.249059
School Information
- Elementary School: Avondale
- Middle School: Druid Hills
- High School: Druid Hills
Taxes and HOA Information
- Parcel Number: 18 045 13 010
- Tax Year: 2025
- Association Fee Includes: Maintenance Grounds, Management Fee, Reserve Fund
Virtual Tour
Parking
- Open Parking: No
Interior and Exterior Features
Interior Features
- Cooling: Ceiling Fan(s), Central Air
- Heating: Central
- Appliances: Dishwasher, Disposal, Dryer, Microwave, Refrigerator, Washer
- Basement: None
- Fireplace Features: Factory Built, Family Room, Gas Starter
- Flooring: Hardwood, Tile
- Interior Features: Roommate Plan, Split Bedroom Plan, Tile Bath, Walk-In Closet(s)
- Levels/Stories: Two
- Window Features: Window Treatments
- Kitchen Features: Breakfast Room, Kitchen Island
- Foundation: Slab
- Total Half Baths: 1
- Bathrooms Total Integer: 3
- Bathrooms Total Decimal: 2
Exterior Features
- Construction Materials: Brick
- Patio And Porch Features: Patio, Porch
- Roof Type: Composition
- Laundry Features: In Hall, Laundry Closet, Upper Level
- Pool Private: No
Property
Utilities
- Sewer: Public Sewer
- Utilities: Cable Available, Electricity Available, High Speed Internet, Natural Gas Available, Phone Available, Sewer Available, Underground Utilities, Water Available
- Water Source: Public
Property and Assessments
- Home Warranty: Yes
- Property Condition: Resale
Green Features
Lot Information
- Above Grade Finished Area: 1569
- Common Walls: 2+ Common Walls, No One Above, No One Below
- Lot Features: Level, Private
- Waterfront Footage: No Dock Or Boathouse
Multi Family
- Number of Units To Be Built: Square Feet
Rental
Rent Information
- Land Lease: Yes
Public Records for 3626 Lantern Crest Cove
Tax Record
- 2025$0.00 ($0.00 / month)
Home Facts
- Beds2
- Baths2
- Total Finished SqFt1,569 SqFt
- Above Grade Finished1,569 SqFt
- StoriesTwo
- Lot Size0.0000 Acres
- StyleTownhouse
- Year Built2001
- APN18 045 13 010
- CountyDeKalb
- Fireplaces1


