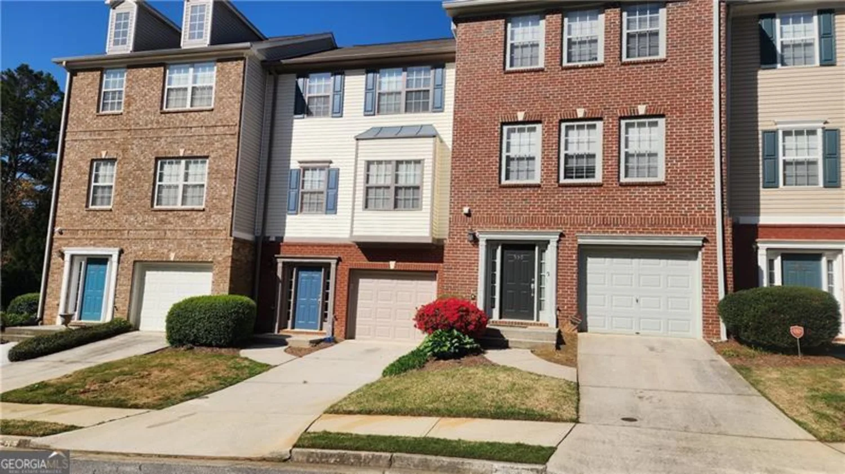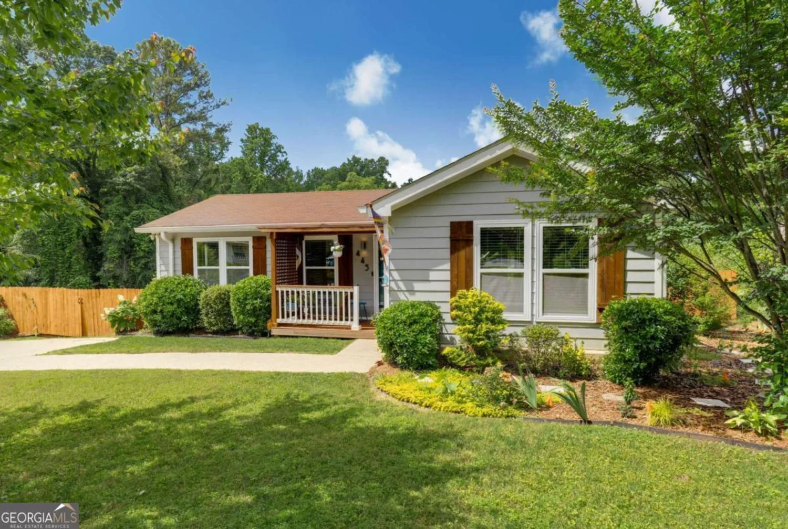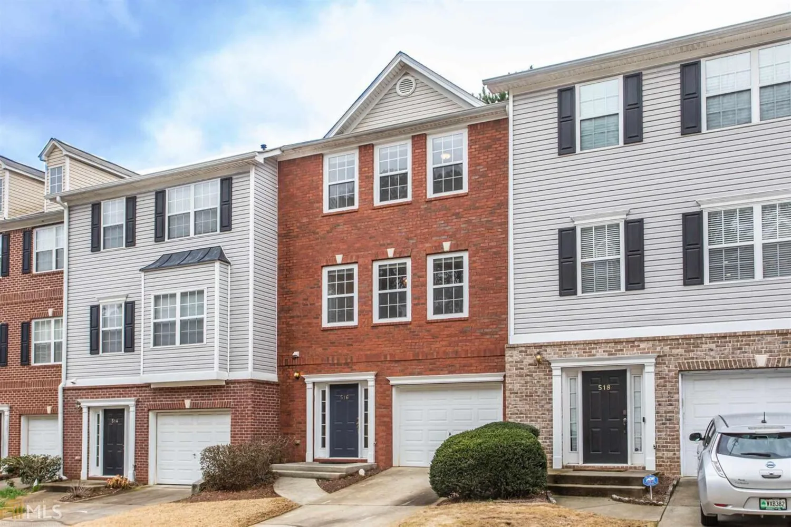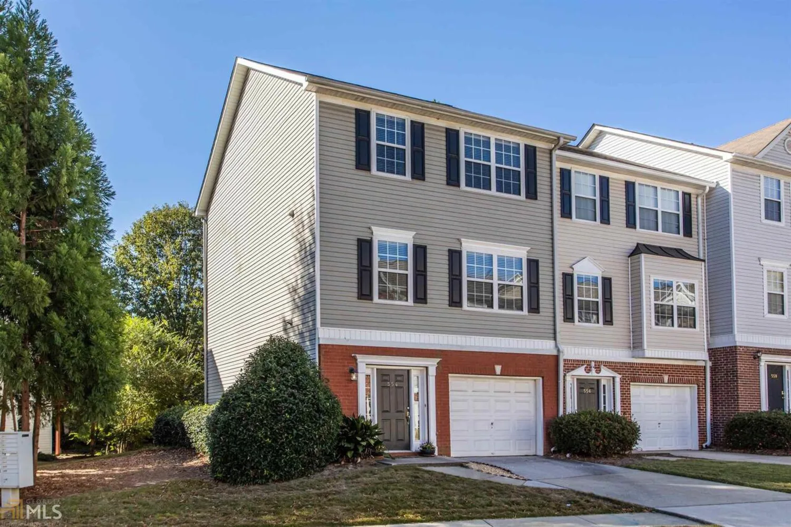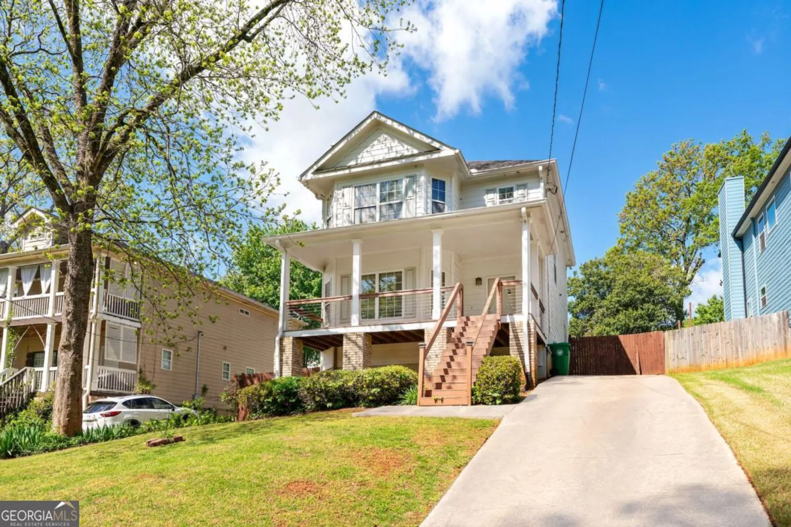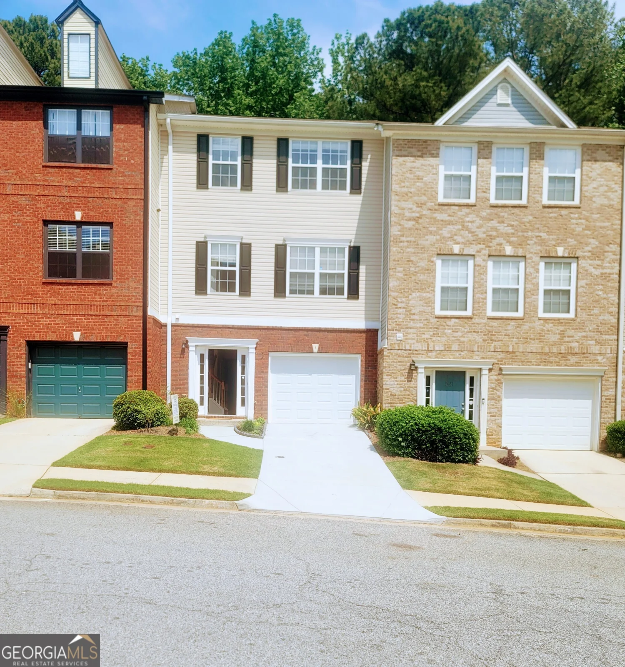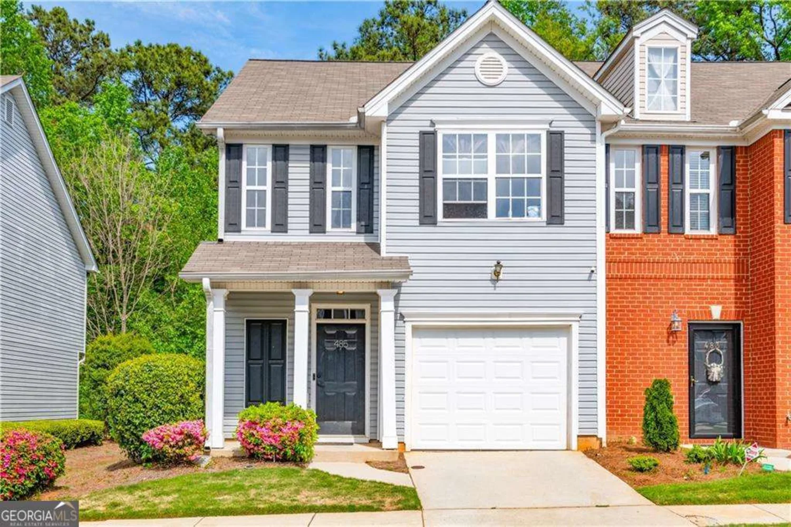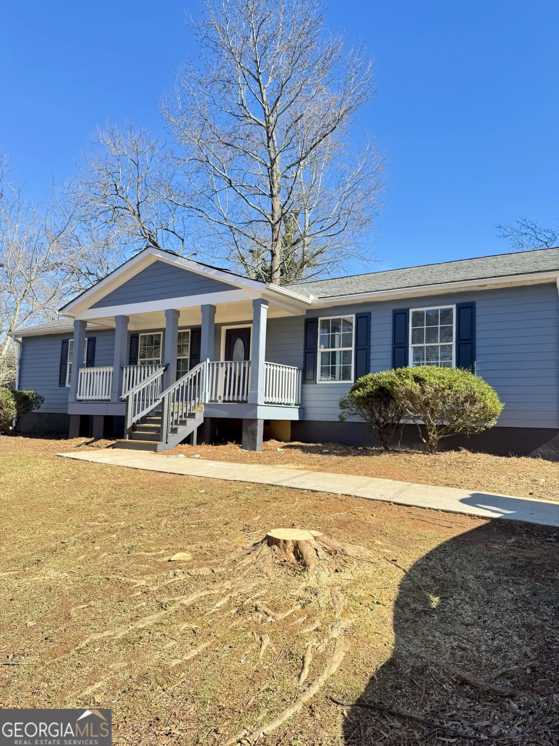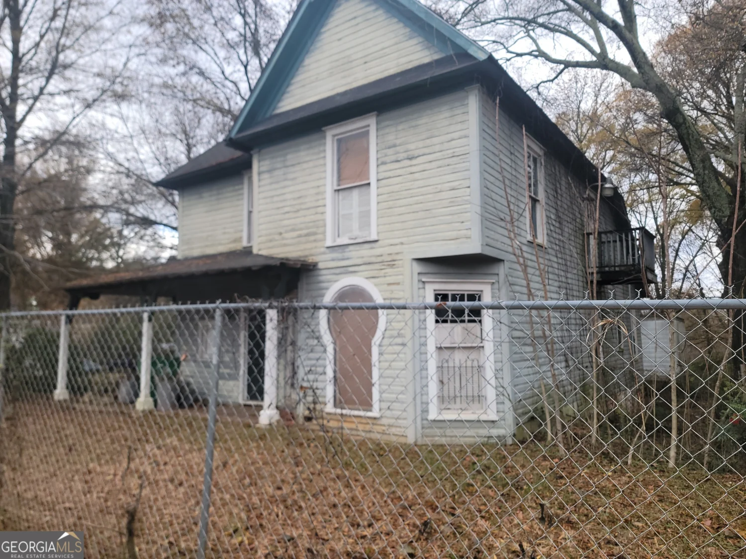418 lantern wood driveScottdale, GA 30079
418 lantern wood driveScottdale, GA 30079
Description
Charming 3-Bedroom, 2.5-Bath Home with Fresh Updates, Private Backyard, and Great Community Amenities! Welcome to this beautifully updated 3-bedroom, 2.5-bath home in Lantern Ridge Community! As you step inside, you'll be greeted by fresh new paint throughout the house, giving it a modern, clean feel. The updated kitchen is perfect for cooking and entertaining, featuring new flooring and sleek countertops. Enjoy spacious rooms, ample natural light, and a cozy atmosphere. The master suite includes its own private bath, while the two additional bedrooms are perfect for family, guests, or an office space. Additional features include a half bath for convenience and a spacious living area. Step outside to your private backyard, an ideal space for relaxation, gardening, or entertaining. This home is located in a community with a lake and dog park, offering a serene environment for nature lovers and pet owners. Plus, you'll be just minutes away from a variety of restaurants and shopping, making this location both convenient and desirable. Don't miss the opportunity to call this house your home! It's move-in ready and waiting for you to make it your own. Schedule a tour today to see everything that this lovely property has to offer!
Property Details for 418 Lantern Wood Drive
- Subdivision ComplexLantern Ridge
- Architectural StyleBrick Front, Traditional
- Parking FeaturesGarage
- Property AttachedNo
LISTING UPDATED:
- StatusActive
- MLS #10470889
- Days on Site33
- Taxes$4,914.99 / year
- MLS TypeResidential
- Year Built2003
- Lot Size0.02 Acres
- CountryDeKalb
LISTING UPDATED:
- StatusActive
- MLS #10470889
- Days on Site33
- Taxes$4,914.99 / year
- MLS TypeResidential
- Year Built2003
- Lot Size0.02 Acres
- CountryDeKalb
Building Information for 418 Lantern Wood Drive
- StoriesTwo
- Year Built2003
- Lot Size0.0200 Acres
Payment Calculator
Term
Interest
Home Price
Down Payment
The Payment Calculator is for illustrative purposes only. Read More
Property Information for 418 Lantern Wood Drive
Summary
Location and General Information
- Community Features: Lake, Park
- Directions: GPS Friendly!
- Coordinates: 33.78853,-84.248598
School Information
- Elementary School: Avondale
- Middle School: Druid Hills
- High School: Druid Hills
Taxes and HOA Information
- Parcel Number: 18 045 16 029
- Tax Year: 23
- Association Fee Includes: Maintenance Grounds
Virtual Tour
Parking
- Open Parking: No
Interior and Exterior Features
Interior Features
- Cooling: Central Air
- Heating: Central
- Appliances: Cooktop, Dishwasher, Microwave, Refrigerator
- Basement: None
- Flooring: Carpet, Hardwood
- Interior Features: Walk-In Closet(s)
- Levels/Stories: Two
- Total Half Baths: 1
- Bathrooms Total Integer: 3
- Bathrooms Total Decimal: 2
Exterior Features
- Construction Materials: Aluminum Siding, Brick, Other
- Roof Type: Composition
- Laundry Features: Laundry Closet
- Pool Private: No
Property
Utilities
- Sewer: Public Sewer
- Utilities: Cable Available, Electricity Available, High Speed Internet, Natural Gas Available
- Water Source: Public
Property and Assessments
- Home Warranty: Yes
- Property Condition: Resale
Green Features
Lot Information
- Above Grade Finished Area: 1596
- Lot Features: None
Multi Family
- Number of Units To Be Built: Square Feet
Rental
Rent Information
- Land Lease: Yes
Public Records for 418 Lantern Wood Drive
Tax Record
- 23$4,914.99 ($409.58 / month)
Home Facts
- Beds3
- Baths2
- Total Finished SqFt1,596 SqFt
- Above Grade Finished1,596 SqFt
- StoriesTwo
- Lot Size0.0200 Acres
- StyleTownhouse
- Year Built2003
- APN18 045 16 029
- CountyDeKalb
- Fireplaces1


