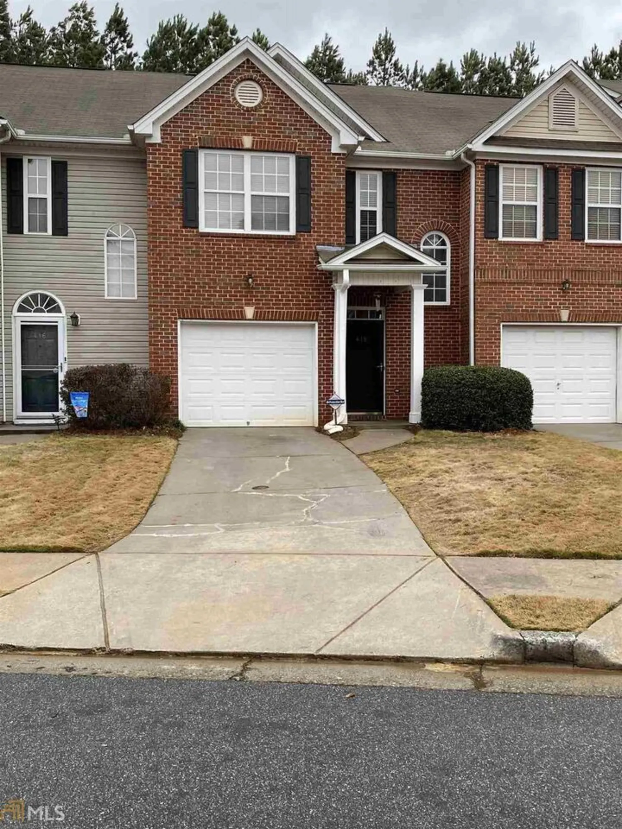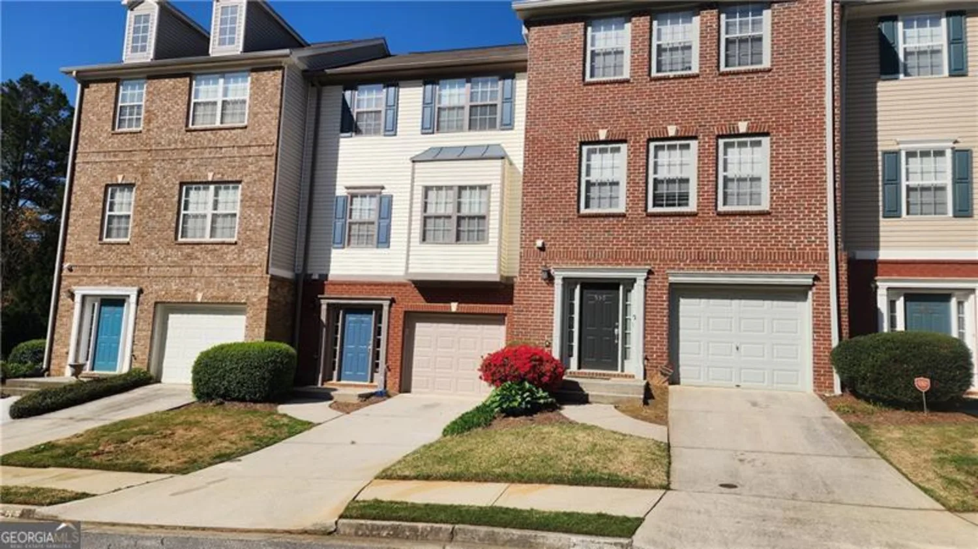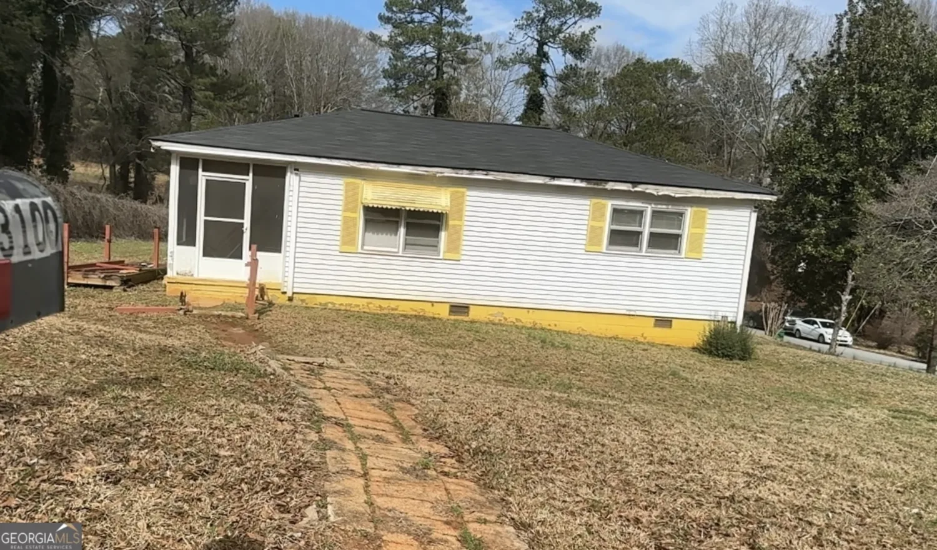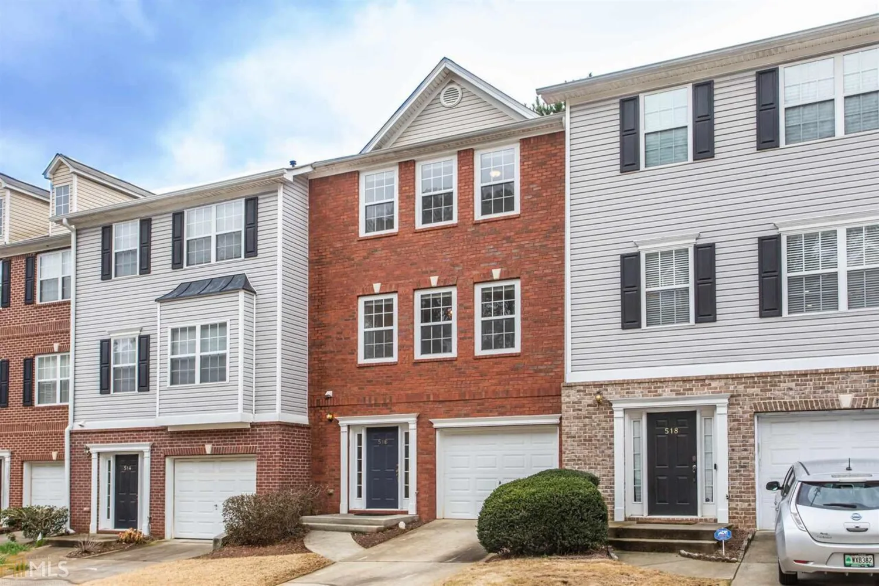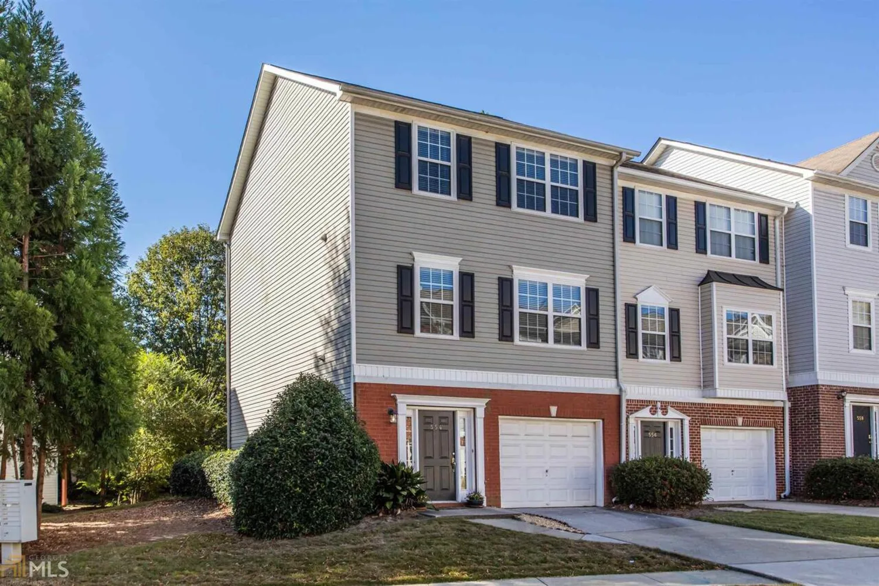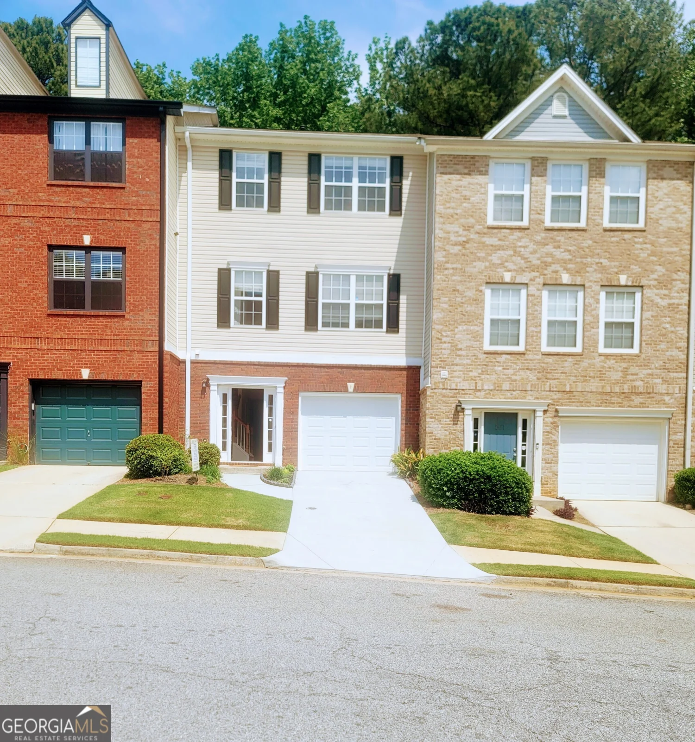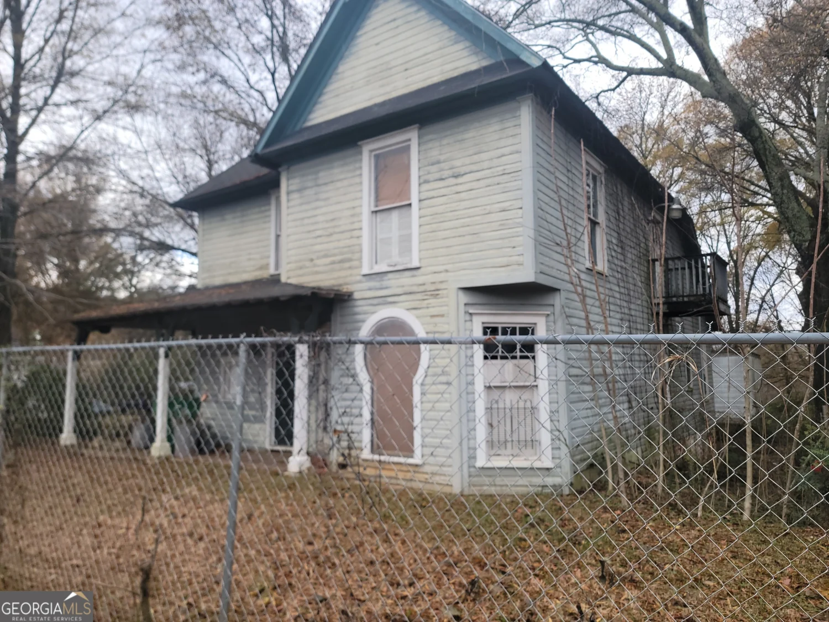485 lantern wood driveScottdale, GA 30079
485 lantern wood driveScottdale, GA 30079
Description
BACK ON THE MARKET! BUYER HAD COLD FEET! THEIR LOSSis YOUR GAIN! Charming 2-Bedroom, 2.5-Bathroom End Unit Townhouse - A Perfect First Home With A Spacious Bedroom Layout. Each bedroom is designed to provide maximum comfort and privacy, ensuring a restful retreat after a long day. Enjoy a warm fireplace in the living room, an open kitchen perfect for entertaining, and a private fenced-in patio for relaxation. This townhouse is nestled in a peaceful, friendly neighborhood where you can enjoy the tranquility of suburban life. | Easy access to I-85, I-285, Memorial Drive, near Your Dekalb Farmers Market, Whole Foods and multiple trails like South Peachtree Creek Trail, Ira B. Melton Park, Mason Mill Park and so on. | **$0.00Down Payment Loan Option** | **Up to $10,000 Home Buying Grant** | ** Buyer must QUALIFY with lenders for special program. Contact for details. LENDER APPROVED SHORT SALE! FHA + VA APPROVED!
Property Details for 485 Lantern Wood Drive
- Subdivision ComplexLantern Ridge
- Architectural StyleTraditional
- Parking FeaturesAttached
- Property AttachedYes
- Waterfront FeaturesNo Dock Or Boathouse
LISTING UPDATED:
- StatusActive
- MLS #10457756
- Days on Site79
- Taxes$3,840 / year
- HOA Fees$1,840 / month
- MLS TypeResidential
- Year Built2002
- Lot Size0.02 Acres
- CountryDeKalb
LISTING UPDATED:
- StatusActive
- MLS #10457756
- Days on Site79
- Taxes$3,840 / year
- HOA Fees$1,840 / month
- MLS TypeResidential
- Year Built2002
- Lot Size0.02 Acres
- CountryDeKalb
Building Information for 485 Lantern Wood Drive
- StoriesTwo
- Year Built2002
- Lot Size0.0200 Acres
Payment Calculator
Term
Interest
Home Price
Down Payment
The Payment Calculator is for illustrative purposes only. Read More
Property Information for 485 Lantern Wood Drive
Summary
Location and General Information
- Community Features: Sidewalks
- Directions: Use GPS. :-)
- Coordinates: 33.789372,-84.247655
School Information
- Elementary School: Avondale
- Middle School: Druid Hills
- High School: Druid Hills
Taxes and HOA Information
- Parcel Number: 18 045 13 037
- Tax Year: 2024
- Association Fee Includes: Maintenance Grounds, Reserve Fund
Virtual Tour
Parking
- Open Parking: No
Interior and Exterior Features
Interior Features
- Cooling: Central Air
- Heating: Central
- Appliances: Dishwasher, Disposal, Dryer, Gas Water Heater, Refrigerator, Washer
- Basement: None
- Fireplace Features: Gas Log
- Flooring: Carpet, Hardwood
- Interior Features: Other, Roommate Plan, Walk-In Closet(s)
- Levels/Stories: Two
- Kitchen Features: Breakfast Bar, Pantry
- Foundation: Slab
- Total Half Baths: 1
- Bathrooms Total Integer: 3
- Bathrooms Total Decimal: 2
Exterior Features
- Construction Materials: Vinyl Siding
- Fencing: Privacy, Wood
- Patio And Porch Features: Patio
- Roof Type: Composition
- Security Features: Smoke Detector(s)
- Laundry Features: In Hall, Upper Level
- Pool Private: No
Property
Utilities
- Sewer: Public Sewer
- Utilities: Electricity Available, Natural Gas Available, Phone Available, Sewer Available, Water Available
- Water Source: Public
- Electric: 220 Volts
Property and Assessments
- Home Warranty: Yes
- Property Condition: Resale
Green Features
Lot Information
- Above Grade Finished Area: 780
- Common Walls: 1 Common Wall, End Unit
- Lot Features: Level, Private
- Waterfront Footage: No Dock Or Boathouse
Multi Family
- Number of Units To Be Built: Square Feet
Rental
Rent Information
- Land Lease: Yes
- Occupant Types: Vacant
Public Records for 485 Lantern Wood Drive
Tax Record
- 2024$3,840.00 ($320.00 / month)
Home Facts
- Beds2
- Baths2
- Total Finished SqFt1,560 SqFt
- Above Grade Finished780 SqFt
- Below Grade Finished780 SqFt
- StoriesTwo
- Lot Size0.0200 Acres
- StyleTownhouse
- Year Built2002
- APN18 045 13 037
- CountyDeKalb
- Fireplaces1


