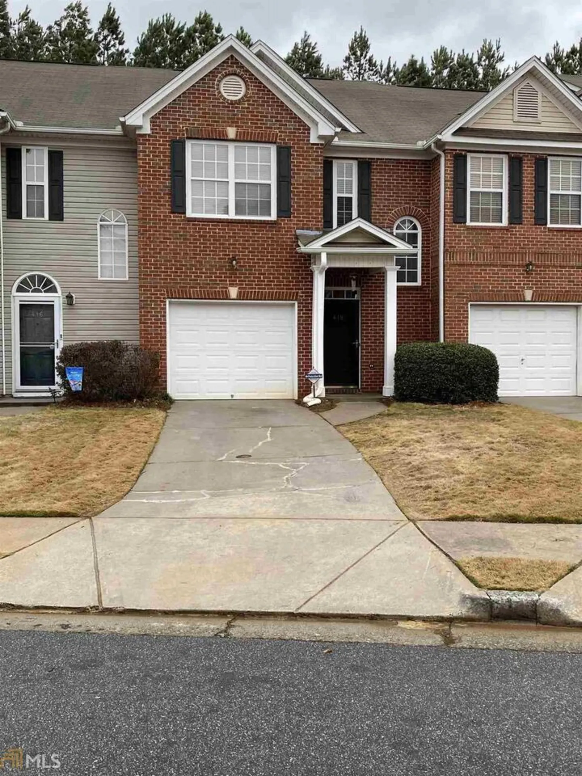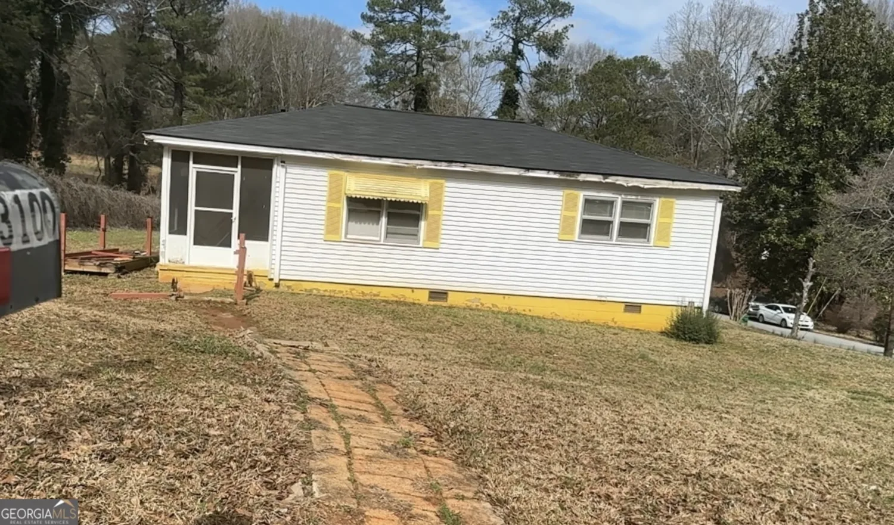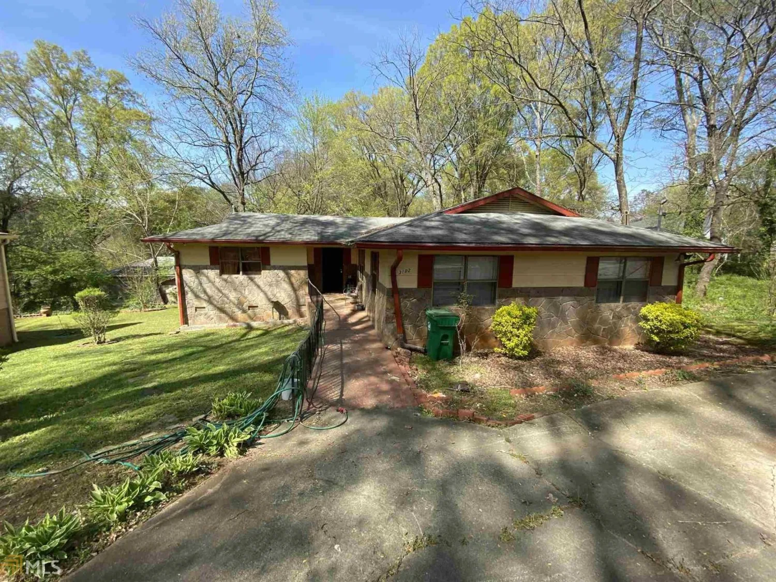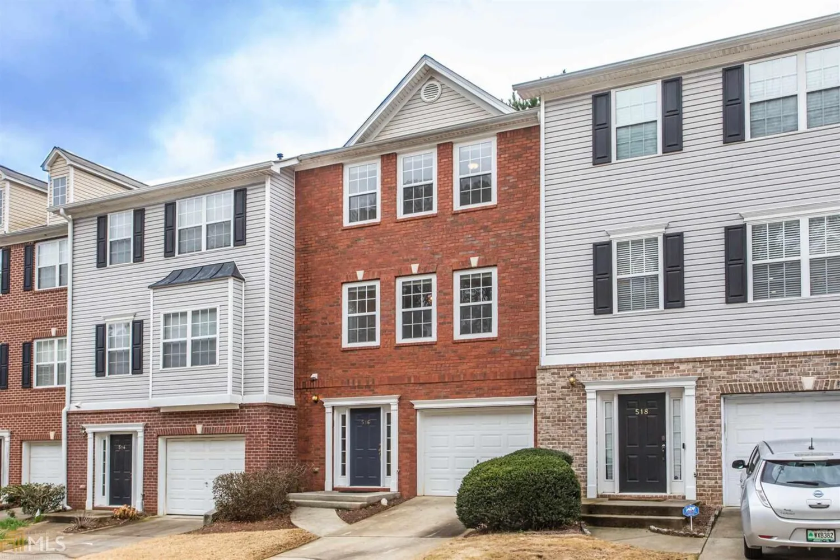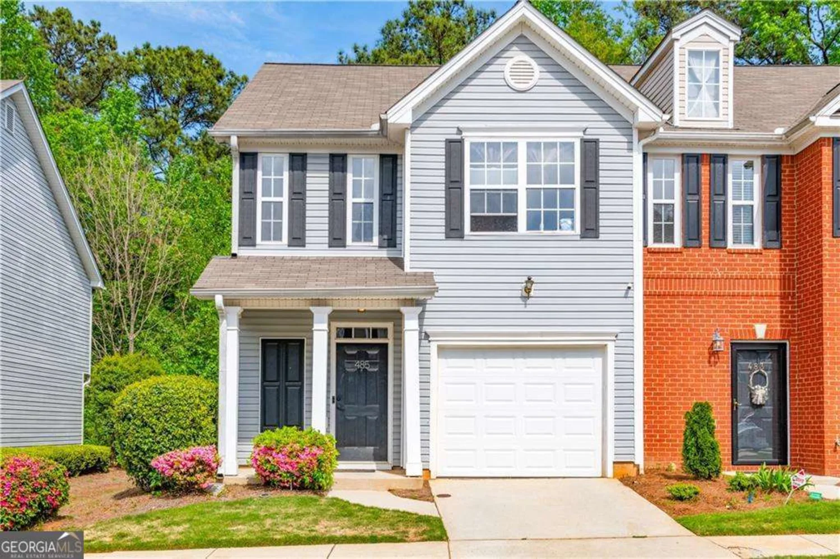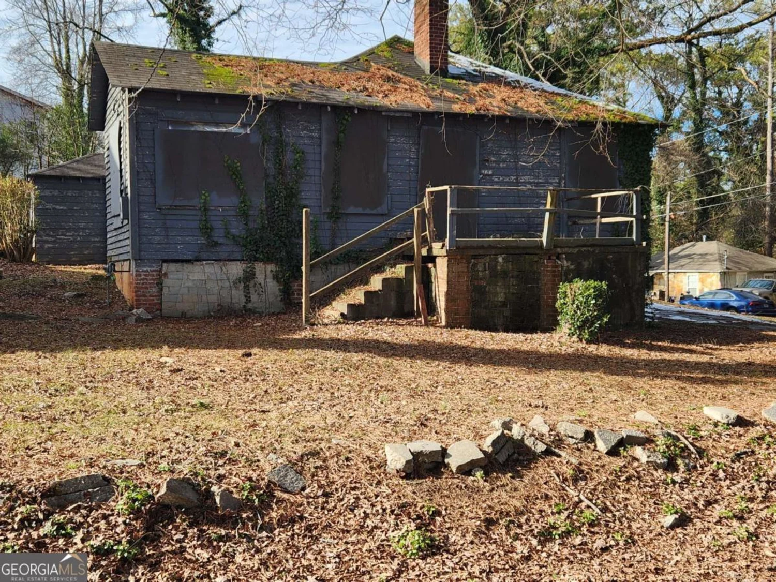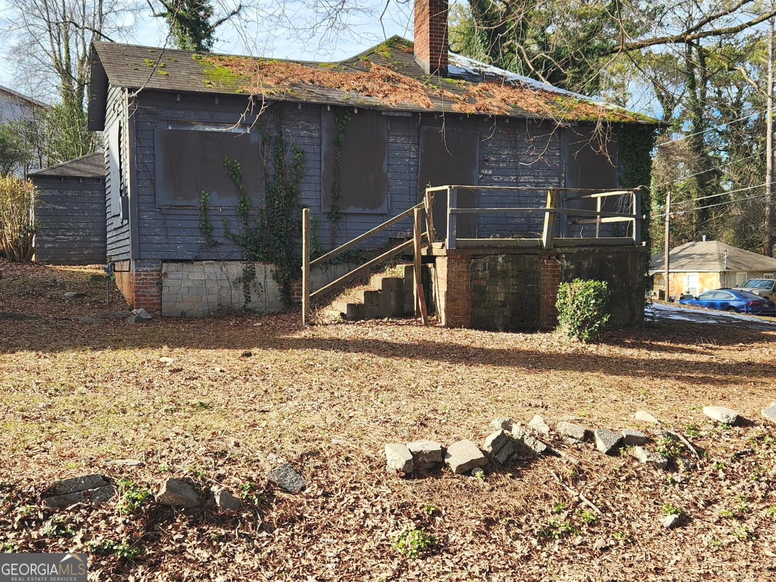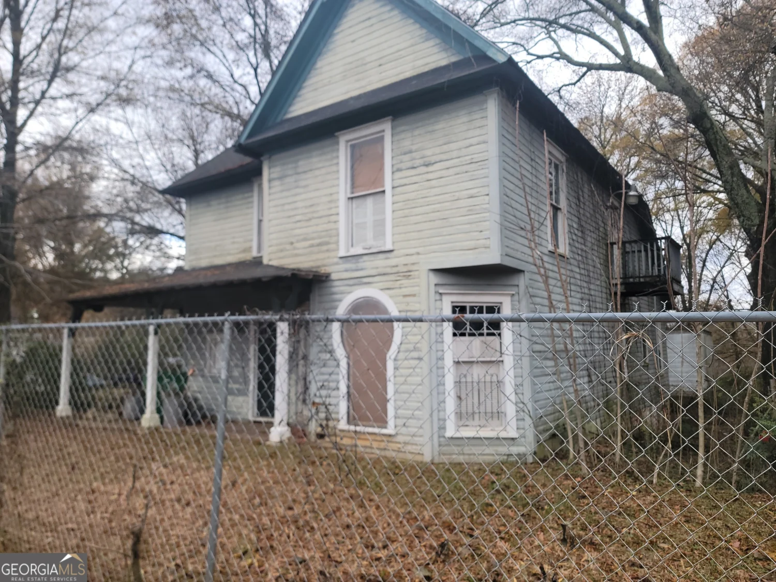554 lantern wood driveScottdale, GA 30079
554 lantern wood driveScottdale, GA 30079
Description
Welcome home to this large light-filled 3-story fee-simple townhouse in sought after Lantern Ridge. One of the largest plans in the community, this end-unit townhouse has 3 bedrooms and 2 full baths upstairs with a 4th bedroom and full bath downstairs. Main level features an open kitchen with bamboo floors, stainless appliances, granite counters and breakfast bar that overlooks dining room. Large great room has cozy gas fireplace and double doors that lead to back deck. Recent updates include fresh paint throughout, new carpet, renovated master bath, updated light fixtures, and new roof! Community features sidewalks, walking trails, dog park and playground. Minutes from Downtown Decatur, Avondale Estates, convenient to shopping, schools and short commute to Emory and CDC.
Property Details for 554 Lantern Wood Drive
- Subdivision ComplexLantern Ridge
- Architectural StyleBrick Front, Traditional
- Num Of Parking Spaces1
- Parking FeaturesGarage Door Opener, Garage
- Property AttachedYes
LISTING UPDATED:
- StatusClosed
- MLS #8891576
- Days on Site4
- Taxes$2,509 / year
- HOA Fees$1,680 / month
- MLS TypeResidential
- Year Built2002
- CountryDeKalb
LISTING UPDATED:
- StatusClosed
- MLS #8891576
- Days on Site4
- Taxes$2,509 / year
- HOA Fees$1,680 / month
- MLS TypeResidential
- Year Built2002
- CountryDeKalb
Building Information for 554 Lantern Wood Drive
- StoriesThree Or More
- Year Built2002
- Lot Size0.0000 Acres
Payment Calculator
Term
Interest
Home Price
Down Payment
The Payment Calculator is for illustrative purposes only. Read More
Property Information for 554 Lantern Wood Drive
Summary
Location and General Information
- Community Features: Playground, Sidewalks, Near Shopping
- Directions: From Scott Blvd, take N Decatur Rd East, cross over Church St and E Ponce de Leon Ave, then turn left onto Lantern Park Lane, then right onto Lantern Wood. Home will be on your right.
- Coordinates: 33.791092,-84.248576
School Information
- Elementary School: Avondale
- Middle School: Druid Hills
- High School: Druid Hills
Taxes and HOA Information
- Parcel Number: 18 045 14 016
- Tax Year: 2020
- Association Fee Includes: Maintenance Grounds, Pest Control
Virtual Tour
Parking
- Open Parking: No
Interior and Exterior Features
Interior Features
- Cooling: Electric, Ceiling Fan(s), Central Air
- Heating: Natural Gas, Forced Air, Zoned, Dual
- Appliances: Gas Water Heater, Dishwasher, Disposal, Microwave, Oven/Range (Combo), Refrigerator, Stainless Steel Appliance(s)
- Basement: None
- Fireplace Features: Family Room, Factory Built, Gas Starter, Gas Log
- Flooring: Hardwood, Tile, Carpet, Laminate
- Interior Features: Double Vanity, Tile Bath, Walk-In Closet(s), Roommate Plan
- Levels/Stories: Three Or More
- Kitchen Features: Breakfast Area, Breakfast Bar, Kitchen Island, Pantry, Solid Surface Counters
- Foundation: Slab
- Total Half Baths: 1
- Bathrooms Total Integer: 4
- Bathrooms Total Decimal: 3
Exterior Features
- Construction Materials: Aluminum Siding, Vinyl Siding
- Patio And Porch Features: Deck, Patio
- Roof Type: Composition
- Security Features: Open Access
- Laundry Features: In Kitchen, Laundry Closet
- Pool Private: No
Property
Utilities
- Utilities: Cable Available, Sewer Connected
- Water Source: Public
Property and Assessments
- Home Warranty: Yes
- Property Condition: Updated/Remodeled, Resale
Green Features
- Green Energy Efficient: Thermostat
Lot Information
- Above Grade Finished Area: 2002
- Common Walls: End Unit
- Lot Features: Corner Lot
Multi Family
- Number of Units To Be Built: Square Feet
Rental
Rent Information
- Land Lease: Yes
Public Records for 554 Lantern Wood Drive
Tax Record
- 2020$2,509.00 ($209.08 / month)
Home Facts
- Beds4
- Baths3
- Total Finished SqFt2,002 SqFt
- Above Grade Finished2,002 SqFt
- StoriesThree Or More
- Lot Size0.0000 Acres
- StyleTownhouse
- Year Built2002
- APN18 045 14 016
- CountyDeKalb
- Fireplaces1


