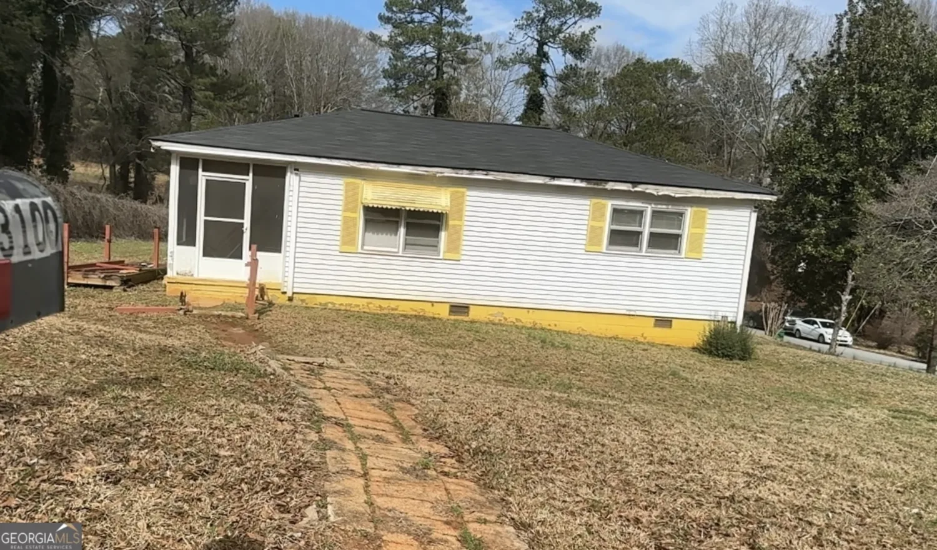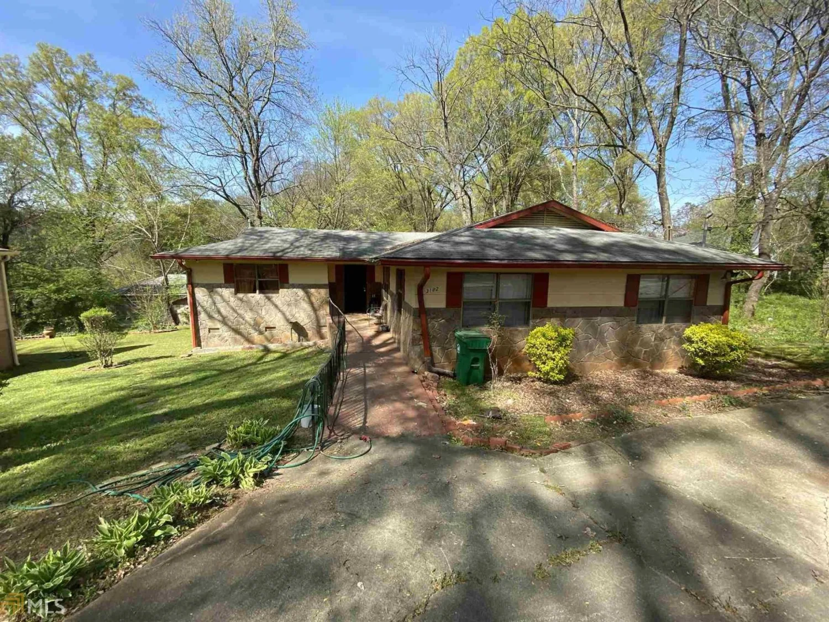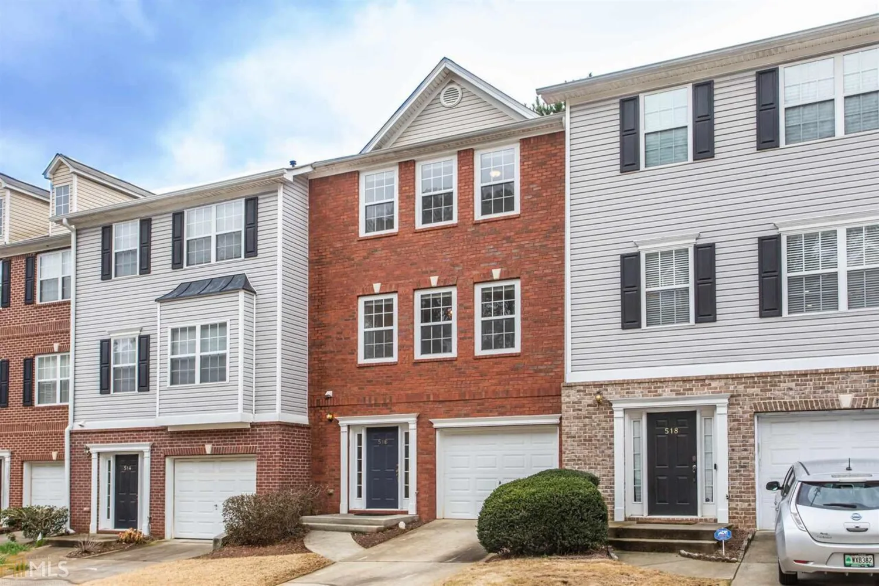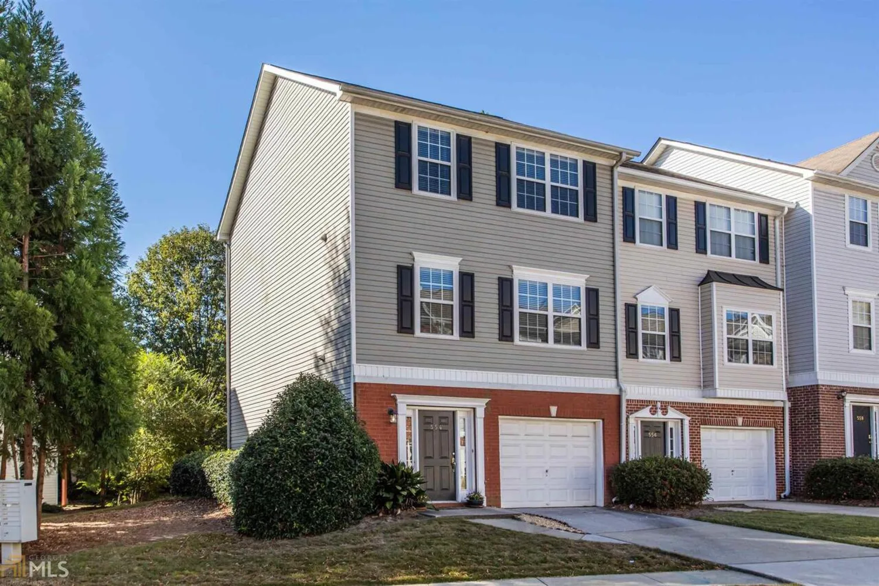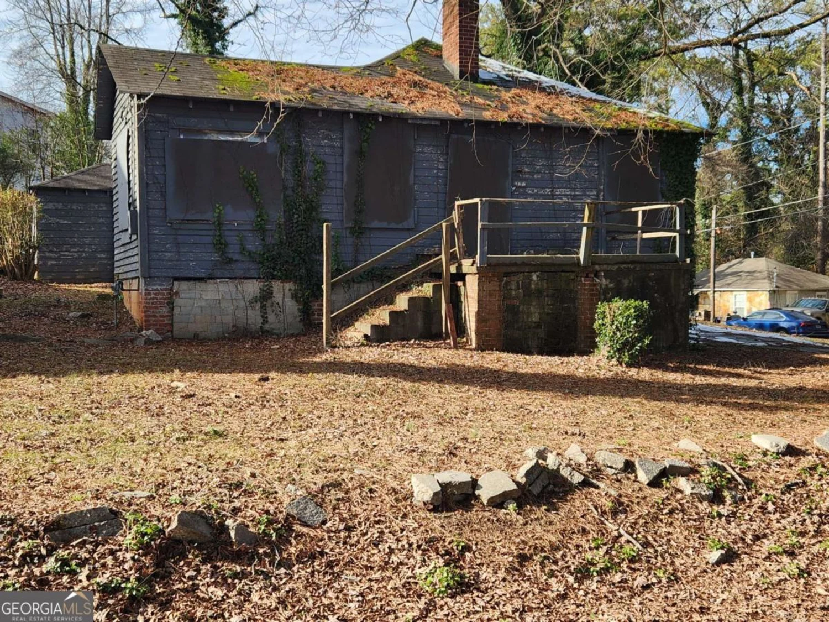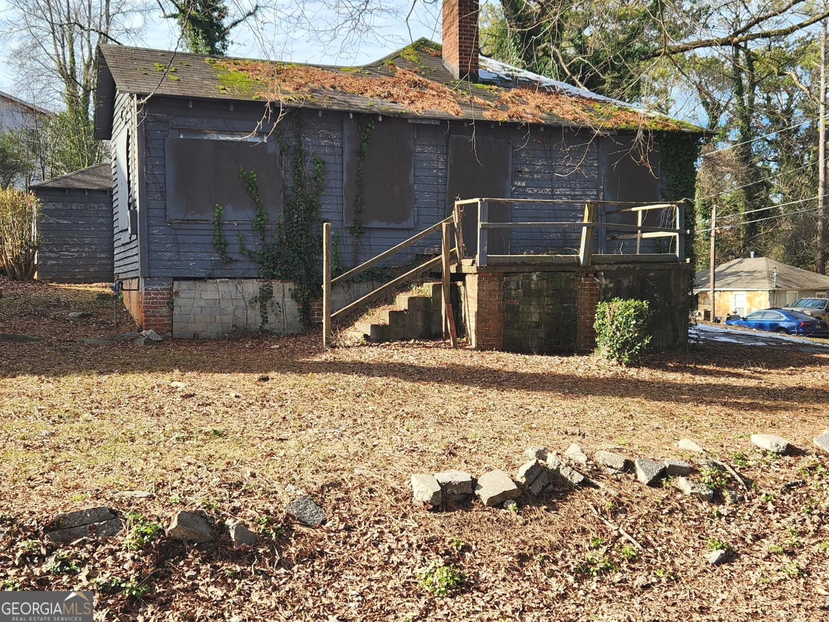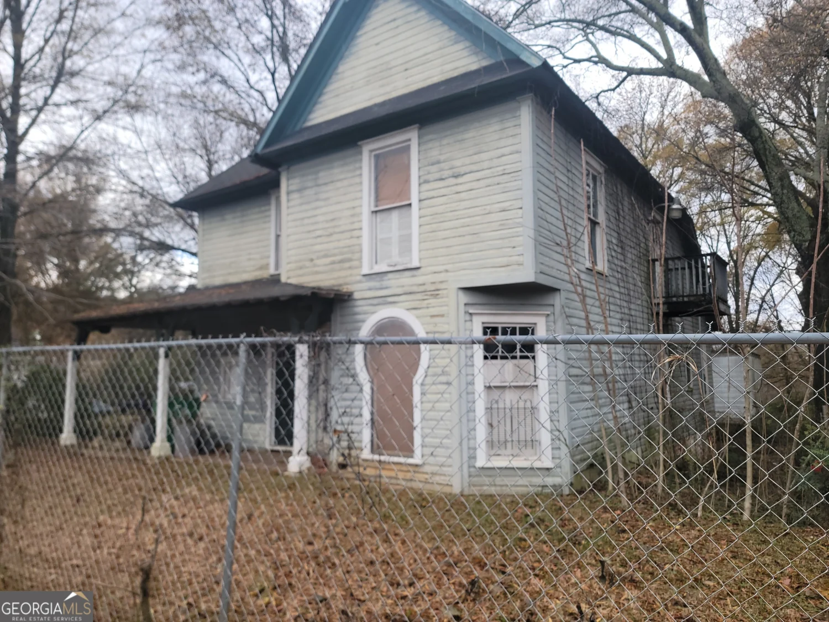418 lantern wood driveScottdale, GA 30079
418 lantern wood driveScottdale, GA 30079
Description
Move in ready Townhome in sought after Lantern Ridge Community. Close to Emory, CDC and just inside 285 and the up and coming downtown Decatur. New interior paint and new wood floors on main level. Enter the welcoming Foyer with view to dining area and great room with a cozy fireplace. Kitchen with steel appliances, including brand new cooking range, and dishwasher. Walk out to the patio in the back with enough room for your summer barbecues. Storage area in patio. Spacious master bedroom upstairs with walk in closet, ensuite bath with dual vanities and soaking tub and shower. 2 more bedroom upstairs with a hall bath and laundry area. Community includes dog park and play ground.
Property Details for 418 Lantern Wood Drive
- Subdivision ComplexLantern Ridge
- Architectural StyleBrick Front, Other
- Num Of Parking Spaces1
- Parking FeaturesAttached, Garage Door Opener, Garage, Kitchen Level
- Property AttachedNo
- Waterfront FeaturesNo Dock Or Boathouse
LISTING UPDATED:
- StatusClosed
- MLS #8717926
- Days on Site42
- Taxes$2,927.97 / year
- MLS TypeResidential
- Year Built2003
- Lot Size0.03 Acres
- CountryDeKalb
LISTING UPDATED:
- StatusClosed
- MLS #8717926
- Days on Site42
- Taxes$2,927.97 / year
- MLS TypeResidential
- Year Built2003
- Lot Size0.03 Acres
- CountryDeKalb
Building Information for 418 Lantern Wood Drive
- StoriesTwo
- Year Built2003
- Lot Size0.0300 Acres
Payment Calculator
Term
Interest
Home Price
Down Payment
The Payment Calculator is for illustrative purposes only. Read More
Property Information for 418 Lantern Wood Drive
Summary
Location and General Information
- Community Features: Playground, Sidewalks, Street Lights
- Directions: GPS friendly
- Coordinates: 33.78853,-84.248598
School Information
- Elementary School: Avondale
- Middle School: Druid Hills
- High School: Druid Hills
Taxes and HOA Information
- Parcel Number: 18 045 16 029
- Tax Year: 2018
- Association Fee Includes: Maintenance Structure, Management Fee, Pest Control
Virtual Tour
Parking
- Open Parking: No
Interior and Exterior Features
Interior Features
- Cooling: Electric, Ceiling Fan(s), Heat Pump
- Heating: Electric, Central
- Appliances: Dishwasher, Disposal, Oven/Range (Combo), Refrigerator, Stainless Steel Appliance(s)
- Basement: None
- Fireplace Features: Family Room, Factory Built, Gas Starter, Gas Log
- Flooring: Hardwood
- Interior Features: Double Vanity, Soaking Tub
- Levels/Stories: Two
- Kitchen Features: Breakfast Area, Pantry
- Foundation: Slab
- Total Half Baths: 1
- Bathrooms Total Integer: 3
- Bathrooms Total Decimal: 2
Exterior Features
- Laundry Features: Upper Level, Laundry Closet
- Pool Private: No
Property
Utilities
- Sewer: Public Sewer
- Water Source: Public
Property and Assessments
- Home Warranty: Yes
- Property Condition: Resale
Green Features
Lot Information
- Above Grade Finished Area: 1596
- Lot Features: None
- Waterfront Footage: No Dock Or Boathouse
Multi Family
- Number of Units To Be Built: Square Feet
Rental
Rent Information
- Land Lease: Yes
- Occupant Types: Vacant
Public Records for 418 Lantern Wood Drive
Tax Record
- 2018$2,927.97 ($244.00 / month)
Home Facts
- Beds3
- Baths2
- Total Finished SqFt1,596 SqFt
- Above Grade Finished1,596 SqFt
- StoriesTwo
- Lot Size0.0300 Acres
- StyleTownhouse
- Year Built2003
- APN18 045 16 029
- CountyDeKalb
- Fireplaces1


