200 river vista drive 120Atlanta, GA 30339
200 river vista drive 120Atlanta, GA 30339
Description
FINALLY!!! The most SOUGHT AFTER condominium FLOOR PLAN in all of RIVER HOUSE on the COURTYARD LEVEL! This gorgeous residence features 2 SPACIOUS BEDROOMS, 2 FULL BATHROOMS including a huge MASTER ENSUITE, 1 HALF BATHROOM and a SEPARATE OFFICE/DEN. This unit is complimented with HARDWOOD FLOORS THROUGHOUT, BEAUTIFUL GRANITE COUNTERS and a HUGE CUSTOMIZED MASTER WALK-IN CLOSET. UNIQUELY LOCATED on the terrace level of the building, you will enjoy a relaxing COURTYARD PATIO with private exit to the community. The new fortunate owners will also have 2 DEEDED, COVERED PARKING SPACES with easy access to all the amazing amenities. Meticulously maintained and only lived in half of the year. All of this and everything RIVER HOUSE has to offer in addition.
Property Details for 200 River Vista Drive 120
- Subdivision ComplexRIVER HOUSE
- Architectural StyleBrick 4 Side
- Num Of Parking Spaces2
- Parking FeaturesAssigned, Garage
- Property AttachedYes
LISTING UPDATED:
- StatusActive
- MLS #10524406
- Days on Site0
- Taxes$4,715 / year
- HOA Fees$5,124 / month
- MLS TypeResidential
- Year Built2010
- CountryFulton
LISTING UPDATED:
- StatusActive
- MLS #10524406
- Days on Site0
- Taxes$4,715 / year
- HOA Fees$5,124 / month
- MLS TypeResidential
- Year Built2010
- CountryFulton
Building Information for 200 River Vista Drive 120
- StoriesOne
- Year Built2010
- Lot Size0.0350 Acres
Payment Calculator
Term
Interest
Home Price
Down Payment
The Payment Calculator is for illustrative purposes only. Read More
Property Information for 200 River Vista Drive 120
Summary
Location and General Information
- Community Features: Clubhouse, Fitness Center, Gated, Pool
- Directions: PLEASE USE GPS
- View: City
- Coordinates: 33.9010781,-84.4400148
School Information
- Elementary School: Heards Ferry
- Middle School: Ridgeview
- High School: Riverwood
Taxes and HOA Information
- Parcel Number: 170211LL2402
- Tax Year: 2024
- Association Fee Includes: Insurance, Maintenance Grounds, Security, Swimming
Virtual Tour
Parking
- Open Parking: No
Interior and Exterior Features
Interior Features
- Cooling: Central Air
- Heating: Central
- Appliances: Dishwasher, Disposal
- Basement: None
- Flooring: Hardwood
- Interior Features: Double Vanity, Roommate Plan, Split Bedroom Plan
- Levels/Stories: One
- Window Features: Double Pane Windows
- Kitchen Features: Breakfast Bar, Solid Surface Counters
- Main Bedrooms: 2
- Total Half Baths: 1
- Bathrooms Total Integer: 3
- Main Full Baths: 2
- Bathrooms Total Decimal: 2
Exterior Features
- Construction Materials: Brick
- Patio And Porch Features: Patio
- Roof Type: Composition
- Security Features: Carbon Monoxide Detector(s), Gated Community, Key Card Entry, Smoke Detector(s)
- Laundry Features: In Hall
- Pool Private: No
Property
Utilities
- Sewer: Public Sewer
- Utilities: Cable Available, Electricity Available
- Water Source: Public
- Electric: 220 Volts
Property and Assessments
- Home Warranty: Yes
- Property Condition: Resale
Green Features
Lot Information
- Above Grade Finished Area: 1530
- Common Walls: 2+ Common Walls
- Lot Features: Corner Lot
Multi Family
- # Of Units In Community: 120
- Number of Units To Be Built: Square Feet
Rental
Rent Information
- Land Lease: Yes
Public Records for 200 River Vista Drive 120
Tax Record
- 2024$4,715.00 ($392.92 / month)
Home Facts
- Beds2
- Baths2
- Total Finished SqFt1,530 SqFt
- Above Grade Finished1,530 SqFt
- StoriesOne
- Lot Size0.0350 Acres
- StyleCondominium
- Year Built2010
- APN170211LL2402
- CountyFulton
Similar Homes
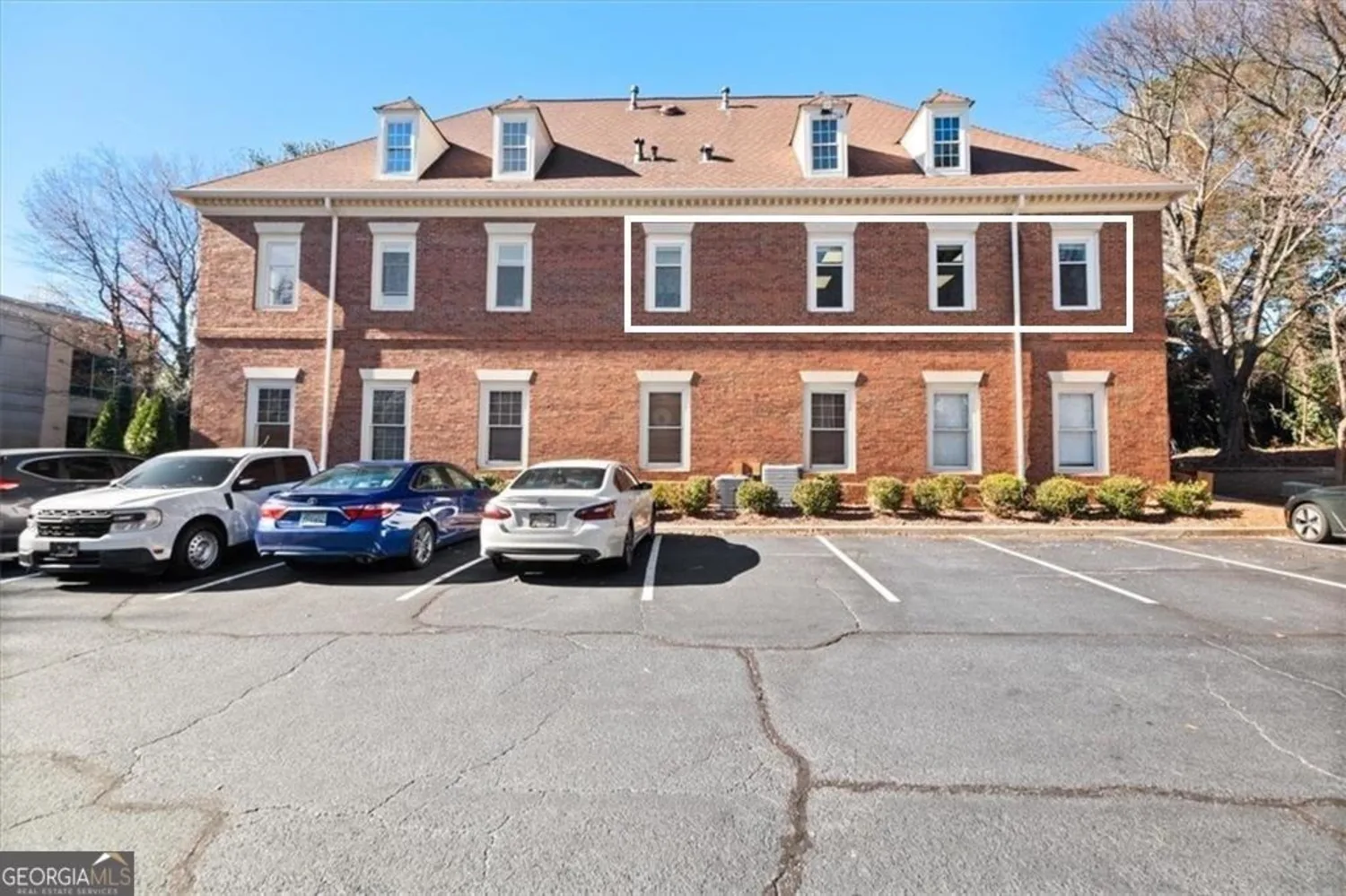
6111 Peachtree Dunwoody Road A202
Atlanta, GA 30328
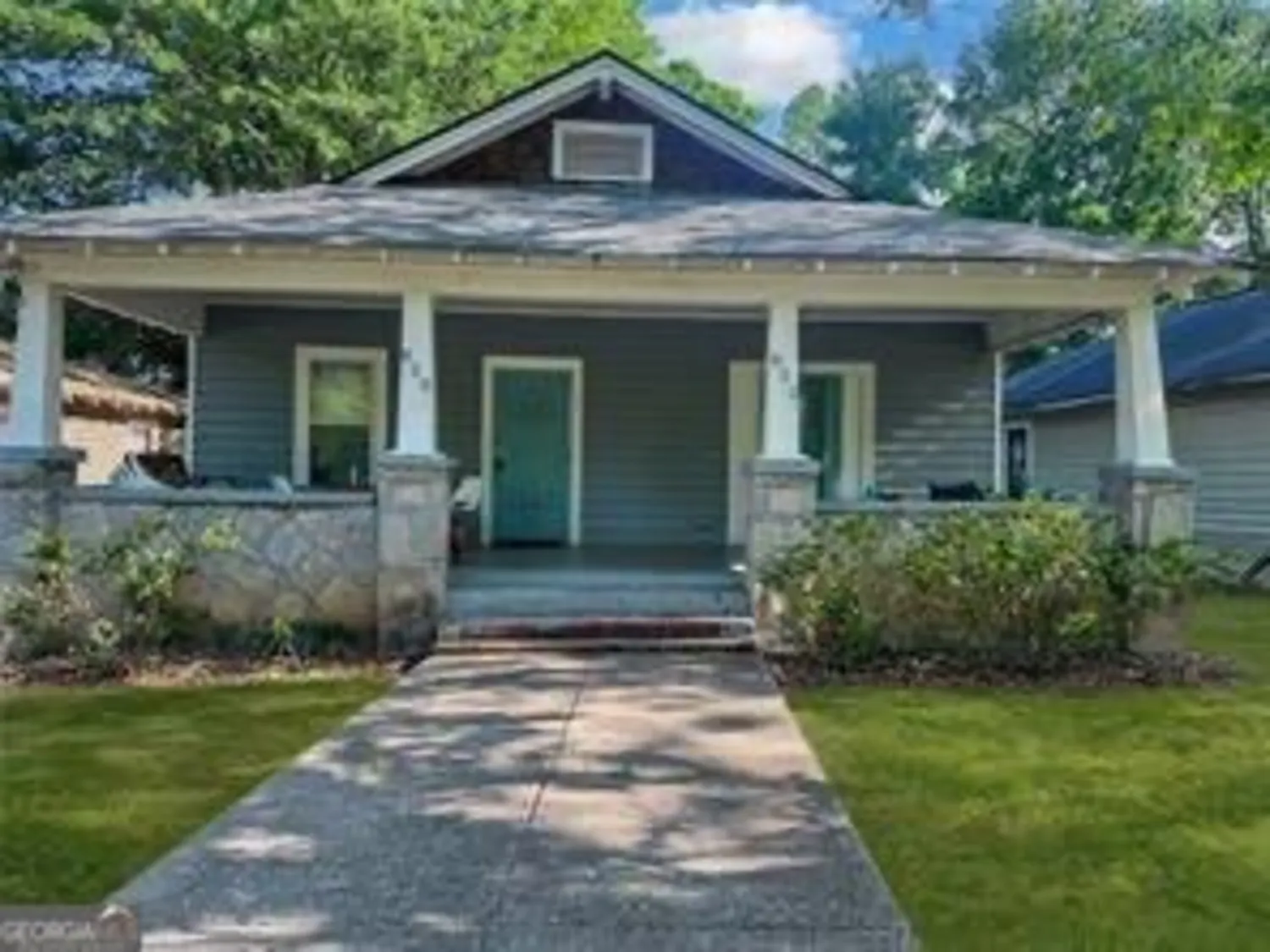
820 Elbert Street SW
Atlanta, GA 30310
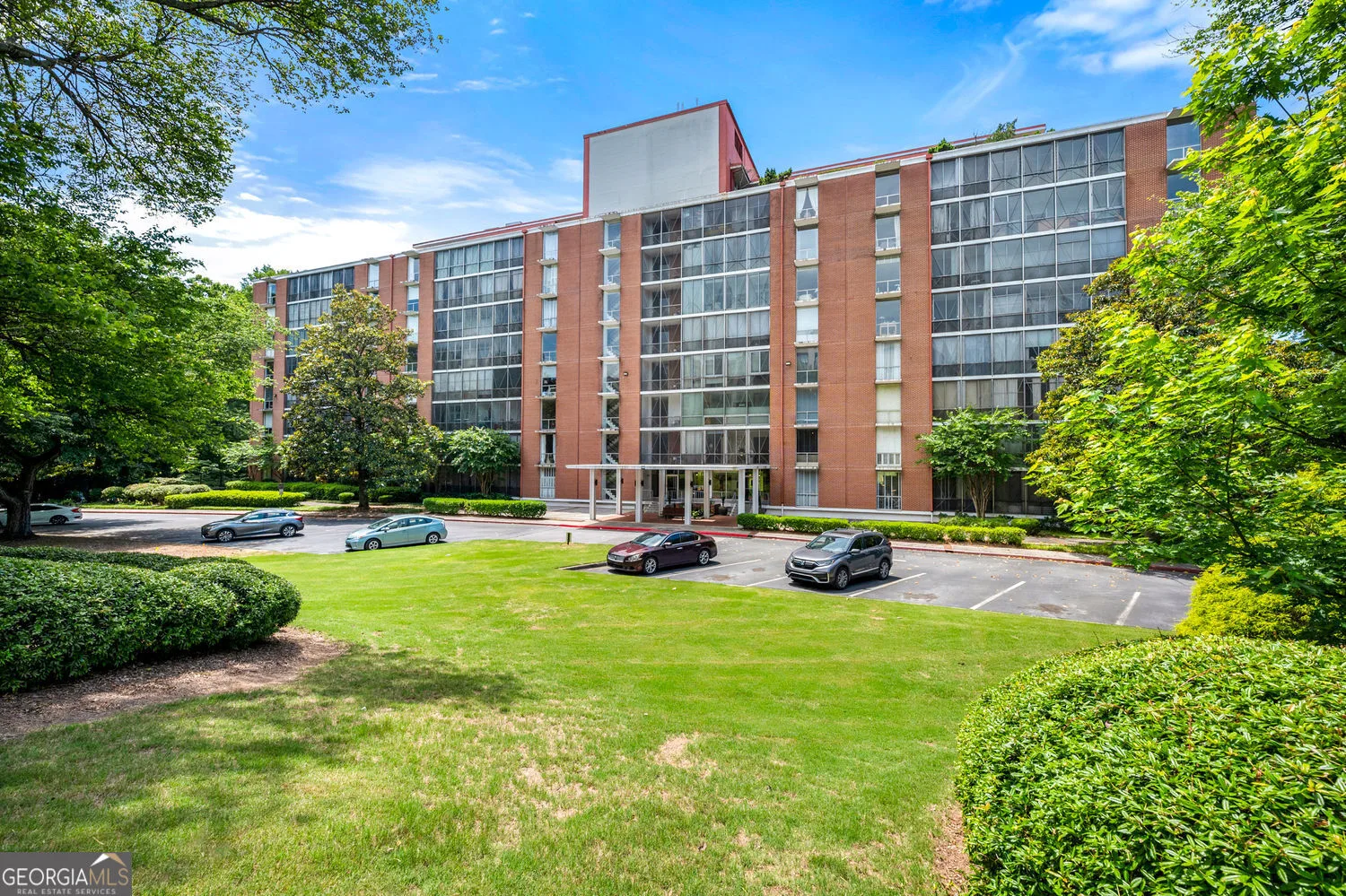
130 26th Street NW 801
Atlanta, GA 30309
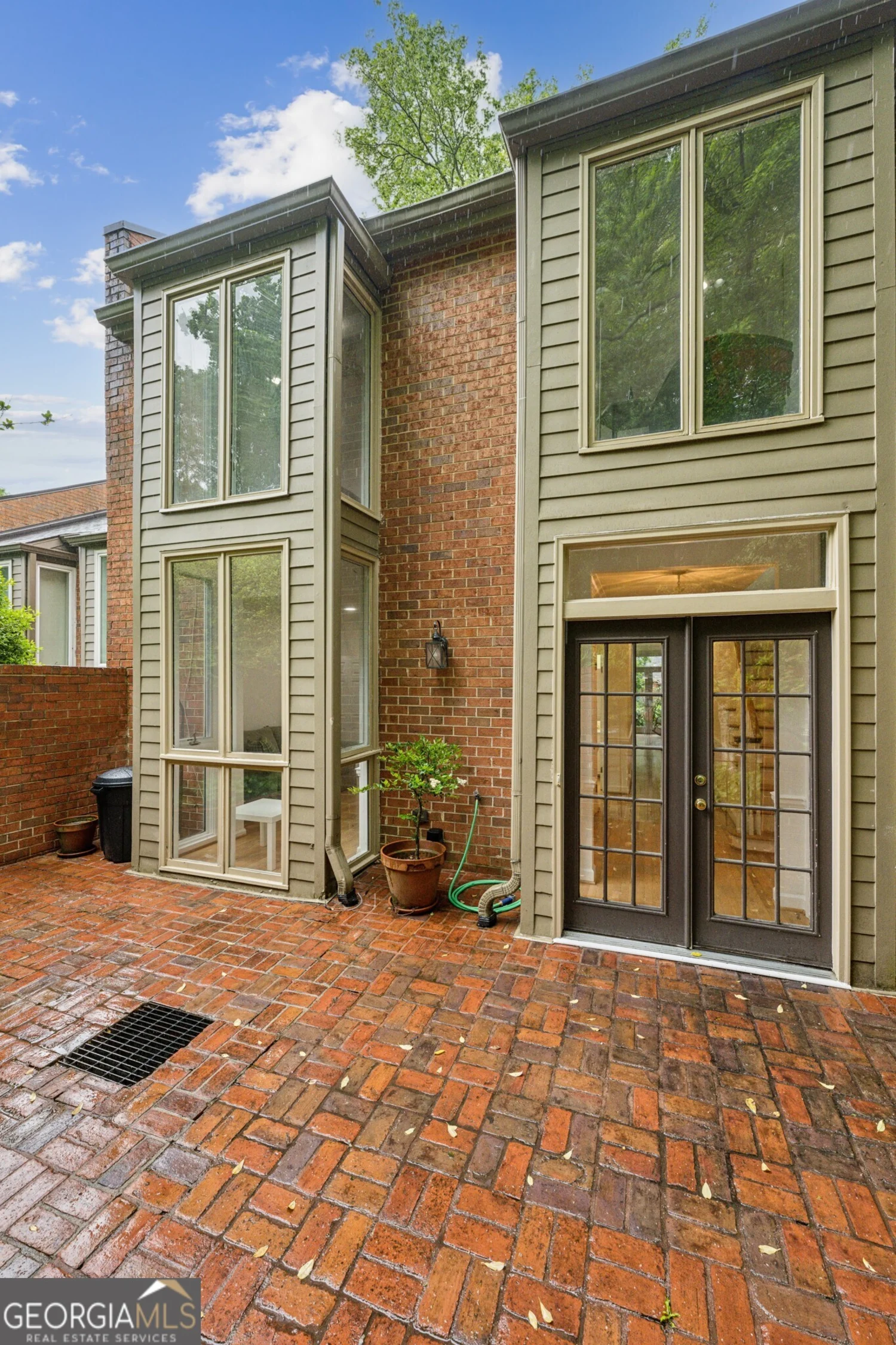
68 Willow Glen NE
Atlanta, GA 30342
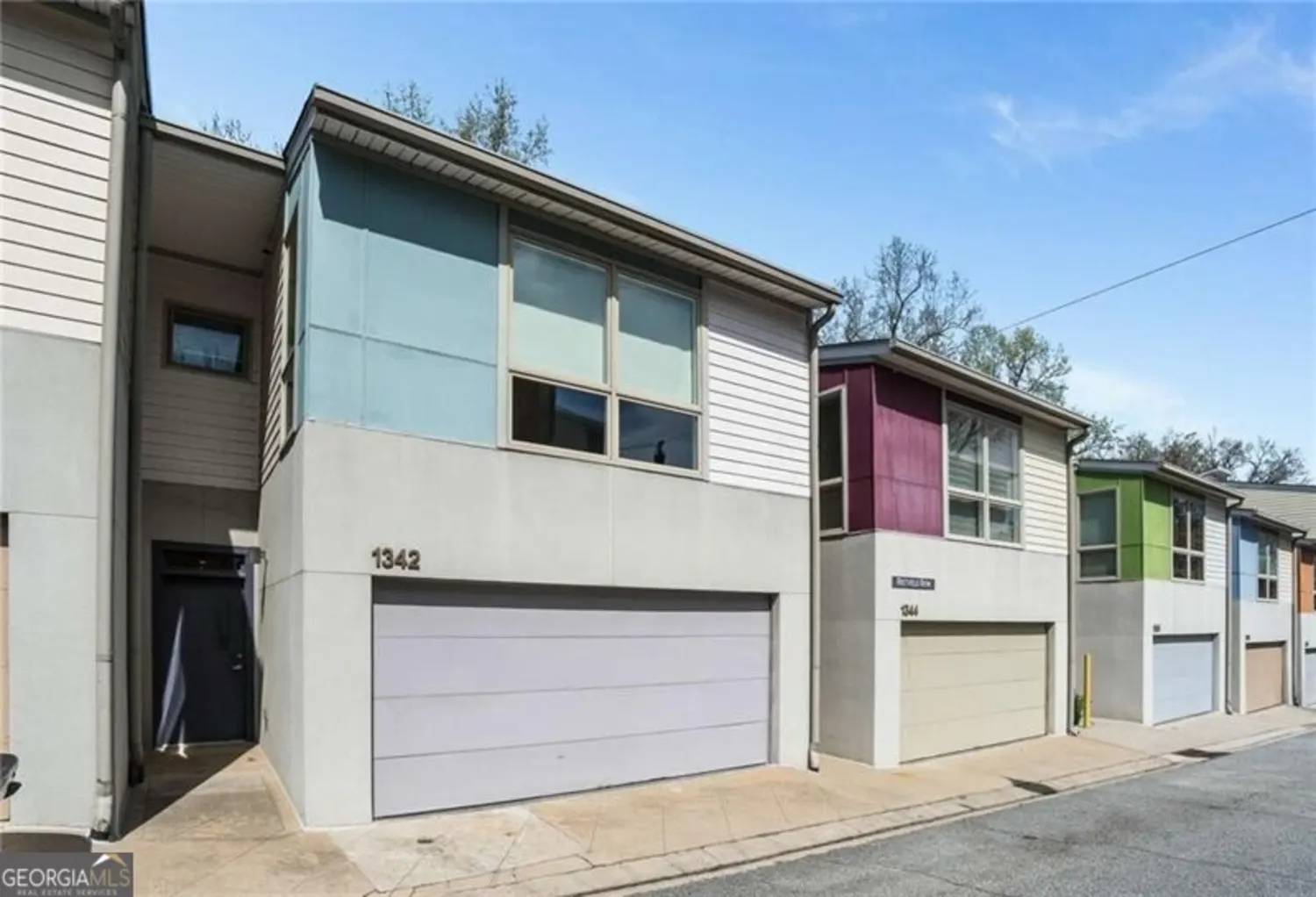
1342 Rietveld Row NW
Atlanta, GA 30318
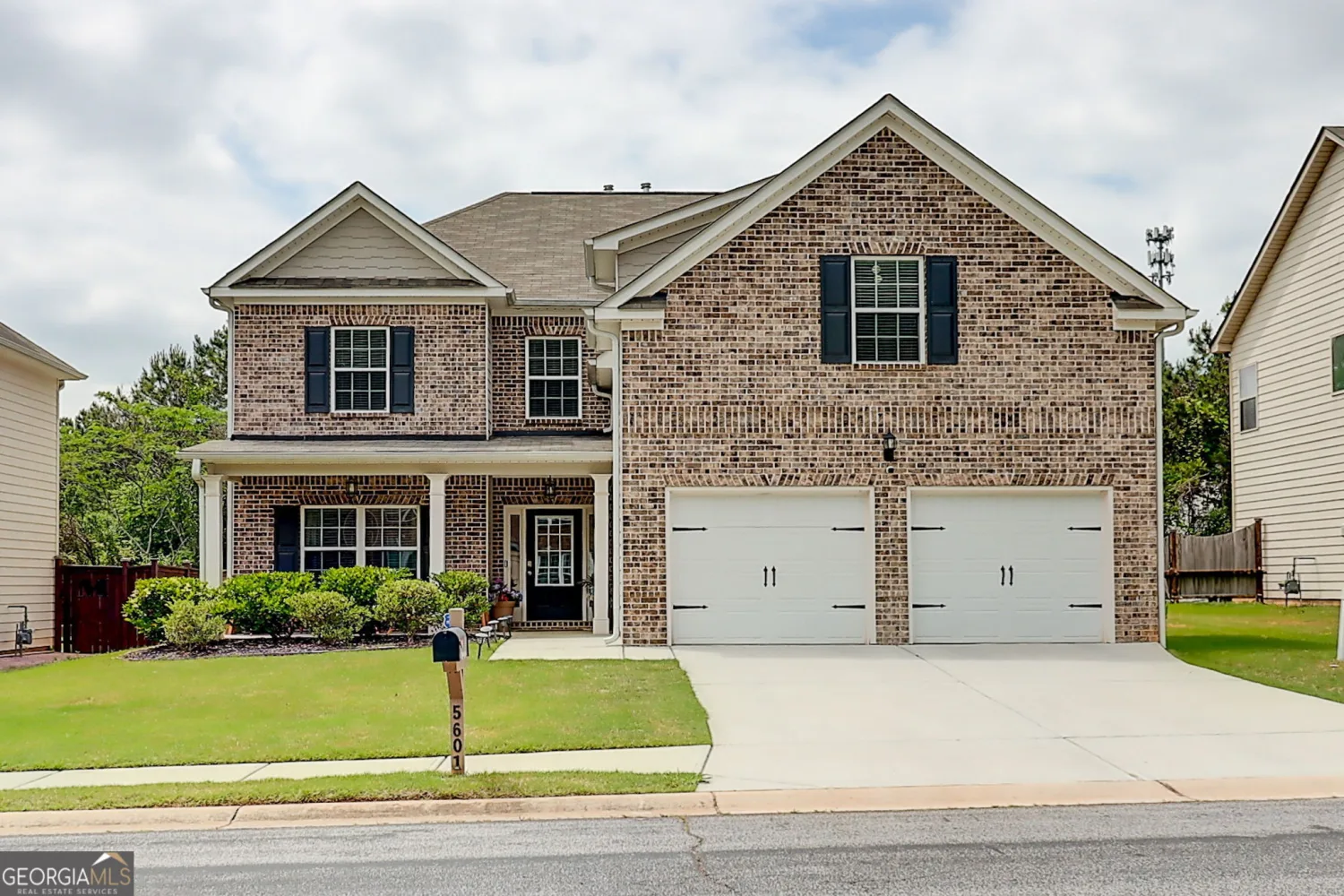
5601 Savannah River Road
Atlanta, GA 30349
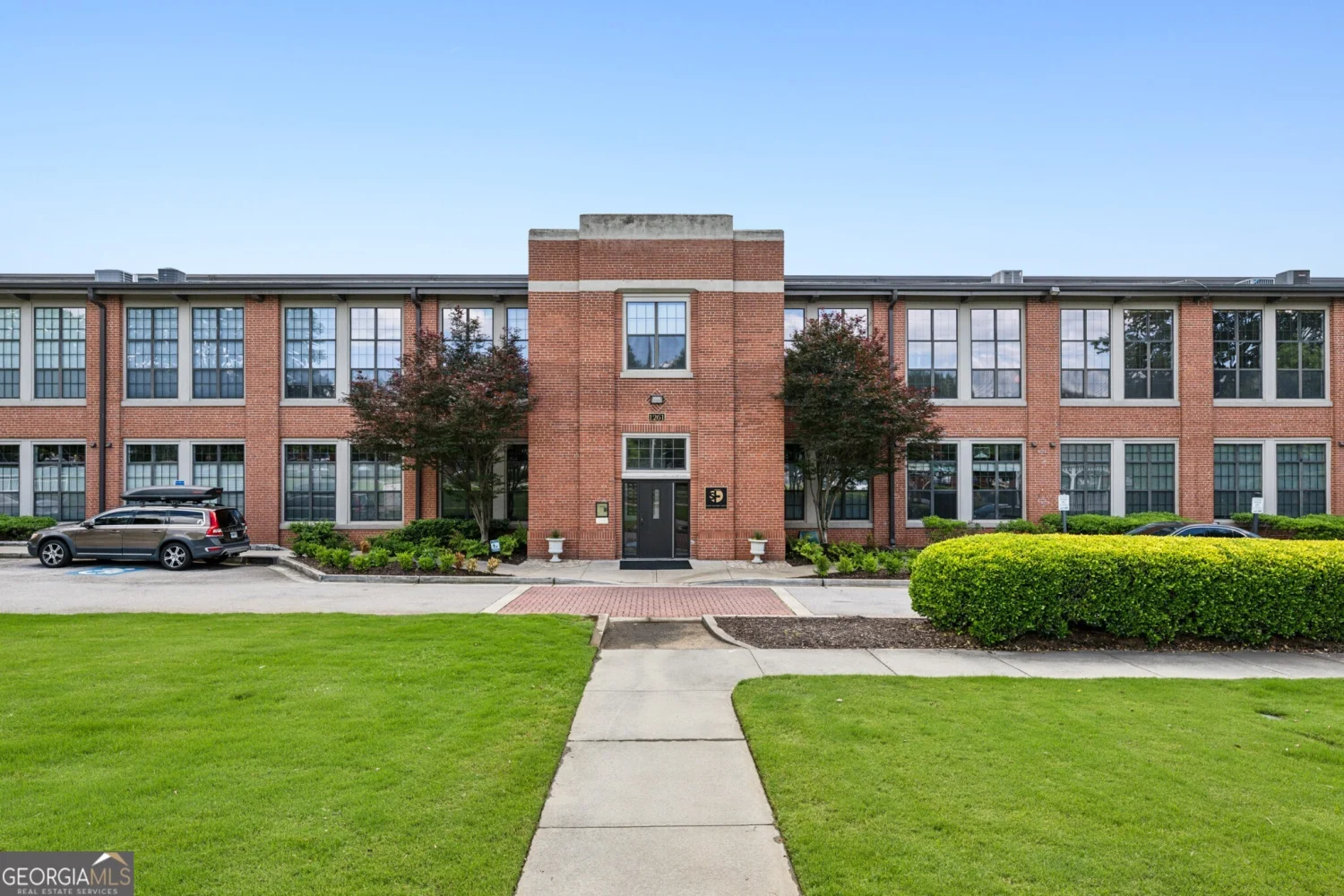
1261 Caroline Street SE 108
Atlanta, GA 30307
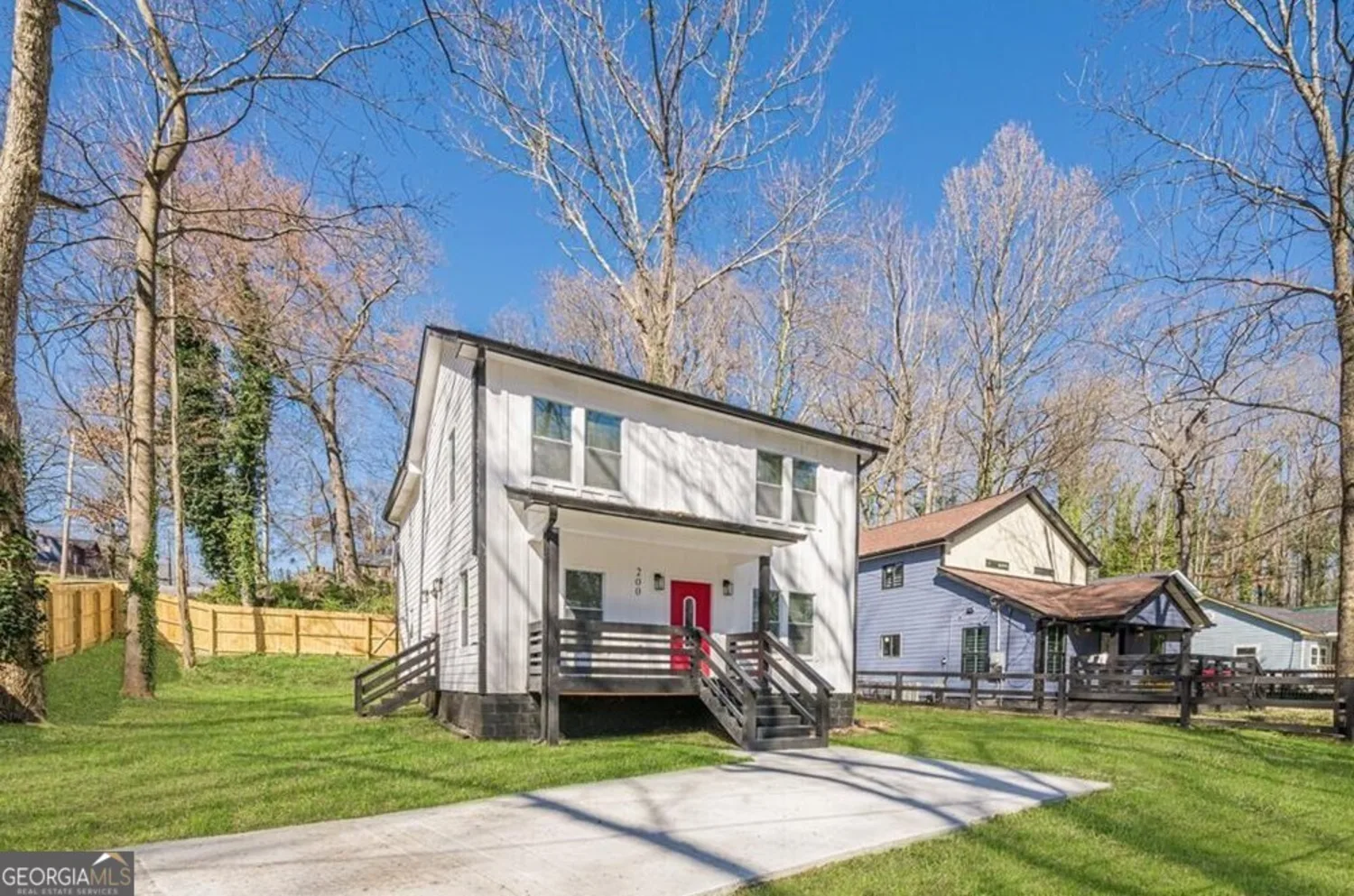
200 Adeline Avenue NW
Atlanta, GA 30314
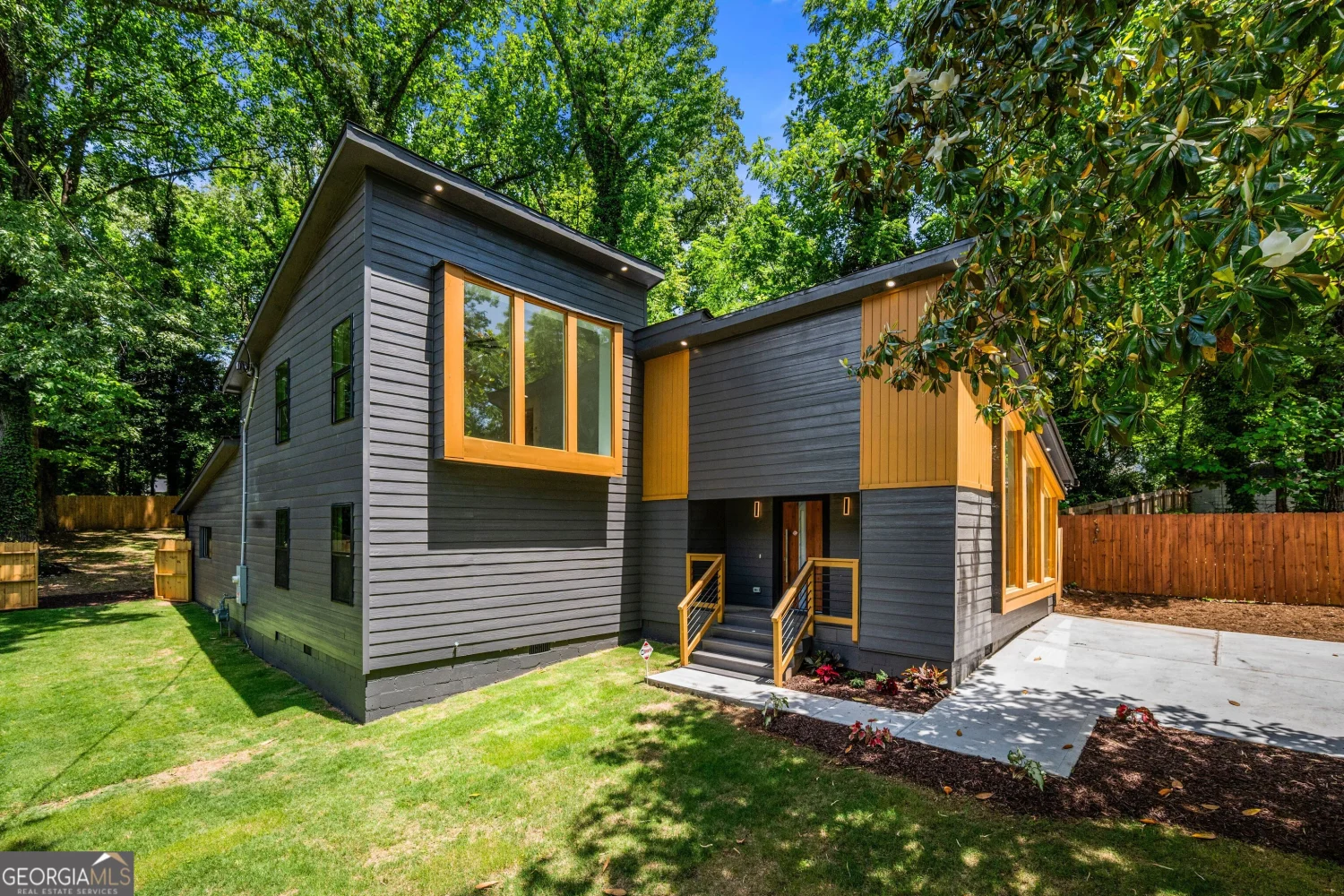
2155 Venetian Drive SW
Atlanta, GA 30311

