1851 harvest wayLoganville, GA 30052
1851 harvest wayLoganville, GA 30052
Description
This beautiful 4 bedroom/3 bathroom basement home is nestled on a private one-acre lot and is located in the sought-after Youth/WGHS school district. The home features an in-ground swimming pool that includes a cabana/tiki-hut making this the perfect oasis for someone who enjoys entertaining family and friends. The main level offers a welcoming foyer that leads to a family room, plus a fireside keeping room with built-in bookshelves that is open to the kitchen. The kitchen features an eat-in breakfast area, plus offers lots of cabinets and counter space, stainless steel appliances and a pantry. Separate dining room. Upstairs you will find the master suite that includes a tile bath, double vanities, soaking tub, shower, walk-in closet, plus a flex room attached to the master suite which would be ideal for an office or nursery. Also upstairs you will find three additional spacious bedrooms, a full bath and laundry room. The basement area would be ideal for an in-law/teen suite/roommate. The basement offers its own private entrance and includes an additional bedroom area, full bathroom, kitchenette area, living room and laundry hook-up. There is also unfinished space in the basement that could easily be finished and/or used for a workshop/storage space. Exterior features include an inviting rocking chair front porch, a screened porch, rear deck, covered rear patio, fenced backyard, garden area, plus a fire pit area. Storage building for additional storage space. The home is conveniently located near downtown Monroe, shopping, restaurants, golf courses and entertainment. Buyers will not be disappointed.
Property Details for 1851 Harvest Way
- Subdivision ComplexThe Fields at Shiloh Farms
- Architectural StyleTraditional
- ExteriorWater Feature
- Num Of Parking Spaces4
- Parking FeaturesAttached, Garage, Kitchen Level, Side/Rear Entrance, Storage
- Property AttachedNo
LISTING UPDATED:
- StatusActive
- MLS #10524508
- Days on Site1
- Taxes$4,497.19 / year
- HOA Fees$295 / month
- MLS TypeResidential
- Year Built1995
- Lot Size1.00 Acres
- CountryWalton
LISTING UPDATED:
- StatusActive
- MLS #10524508
- Days on Site1
- Taxes$4,497.19 / year
- HOA Fees$295 / month
- MLS TypeResidential
- Year Built1995
- Lot Size1.00 Acres
- CountryWalton
Building Information for 1851 Harvest Way
- StoriesTwo
- Year Built1995
- Lot Size1.0000 Acres
Payment Calculator
Term
Interest
Home Price
Down Payment
The Payment Calculator is for illustrative purposes only. Read More
Property Information for 1851 Harvest Way
Summary
Location and General Information
- Community Features: Pool
- Directions: From Loganville: Take Highway 81 South towards Walnut Grove. Turn right onto Center Hill Church Road. Turn left onto Harvest Way. Home will be on the left. Look for sign.
- Coordinates: 33.769383,-83.875213
School Information
- Elementary School: Youth
- Middle School: Youth Middle
- High School: Walnut Grove
Taxes and HOA Information
- Parcel Number: N052A026
- Tax Year: 24
- Association Fee Includes: Management Fee, Swimming
- Tax Lot: 14
Virtual Tour
Parking
- Open Parking: No
Interior and Exterior Features
Interior Features
- Cooling: Central Air
- Heating: Central
- Appliances: Dishwasher, Electric Water Heater, Microwave, Oven/Range (Combo), Stainless Steel Appliance(s)
- Basement: Bath Finished, Daylight, Exterior Entry, Finished, Full, Interior Entry, Partial, Unfinished
- Fireplace Features: Family Room
- Flooring: Carpet, Laminate, Tile
- Interior Features: Double Vanity, In-Law Floorplan, Roommate Plan, Separate Shower, Soaking Tub, Tile Bath, Tray Ceiling(s), Entrance Foyer, Walk-In Closet(s)
- Levels/Stories: Two
- Total Half Baths: 1
- Bathrooms Total Integer: 4
- Bathrooms Total Decimal: 3
Exterior Features
- Construction Materials: Concrete
- Patio And Porch Features: Deck, Patio, Porch, Screened
- Pool Features: In Ground
- Roof Type: Composition
- Laundry Features: In Basement, Upper Level
- Pool Private: No
Property
Utilities
- Sewer: Septic Tank
- Utilities: Electricity Available, Underground Utilities, Water Available
- Water Source: Public
Property and Assessments
- Home Warranty: Yes
- Property Condition: Resale
Green Features
Lot Information
- Above Grade Finished Area: 2368
- Lot Features: Level, Private, Sloped
Multi Family
- Number of Units To Be Built: Square Feet
Rental
Rent Information
- Land Lease: Yes
Public Records for 1851 Harvest Way
Tax Record
- 24$4,497.19 ($374.77 / month)
Home Facts
- Beds4
- Baths3
- Total Finished SqFt3,126 SqFt
- Above Grade Finished2,368 SqFt
- Below Grade Finished758 SqFt
- StoriesTwo
- Lot Size1.0000 Acres
- StyleSingle Family Residence
- Year Built1995
- APNN052A026
- CountyWalton
- Fireplaces1
Similar Homes
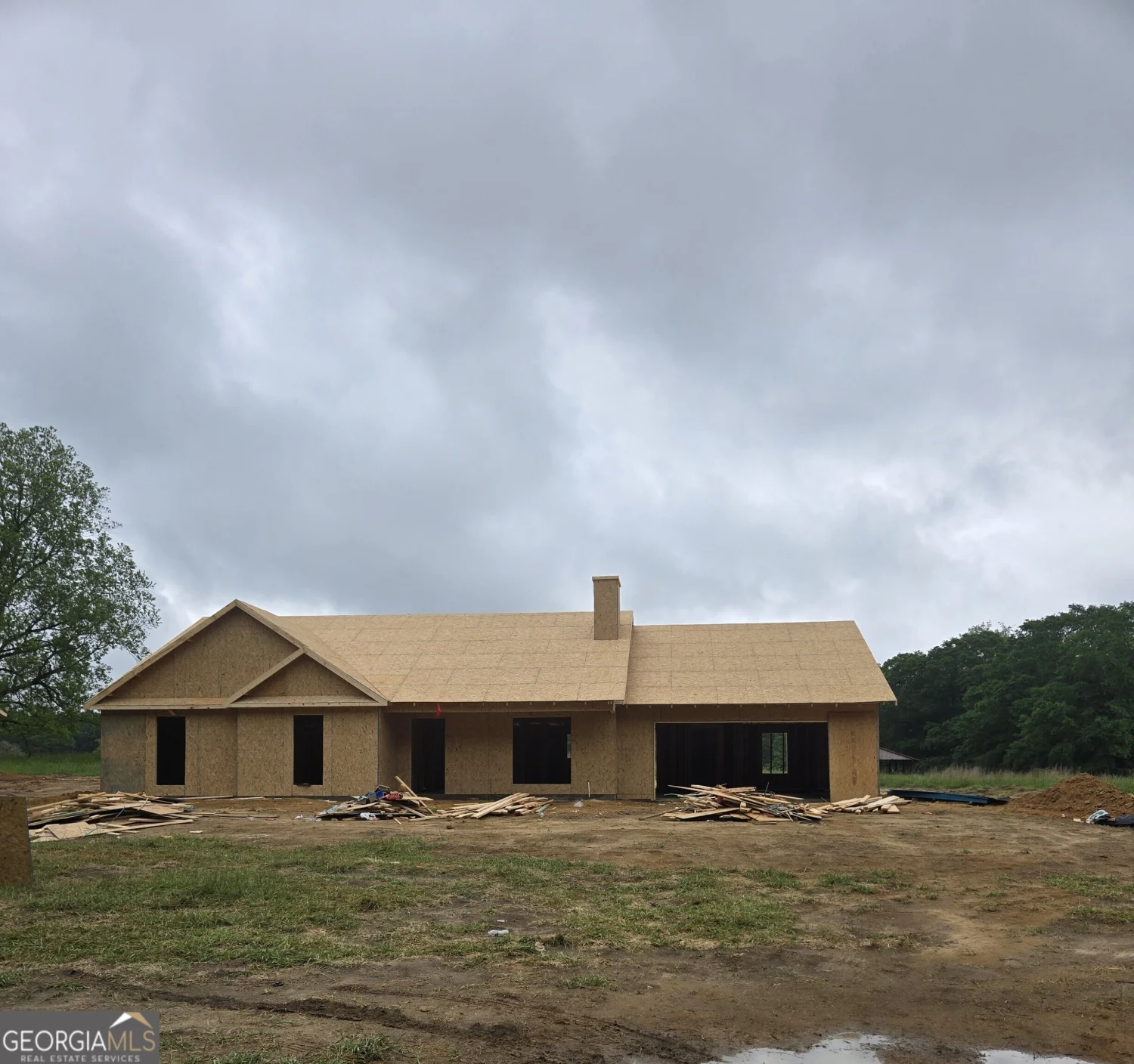
3219 Broadnax Mill Road 5
Loganville, GA 30052
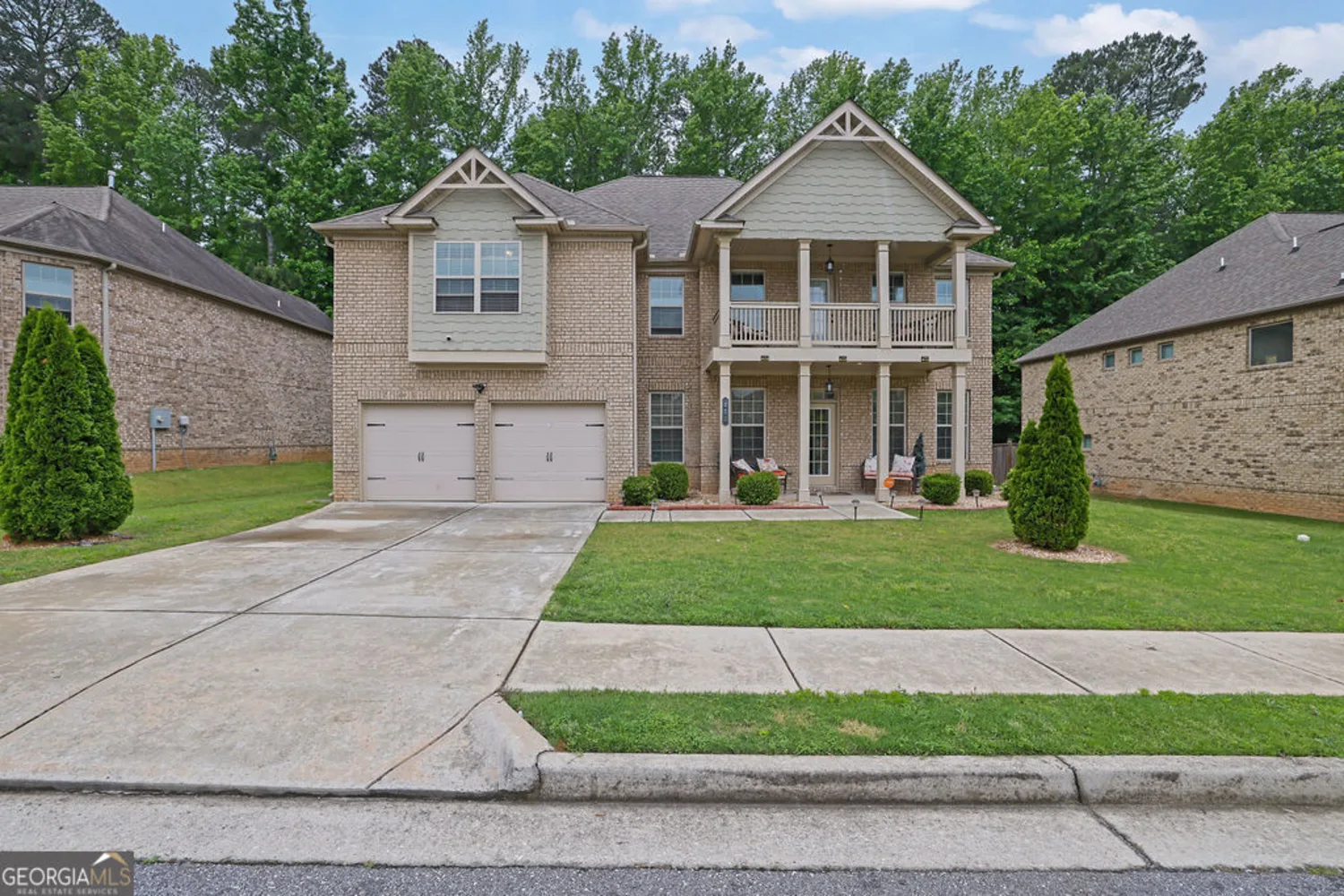
412 Live Oak Pass
Loganville, GA 30052
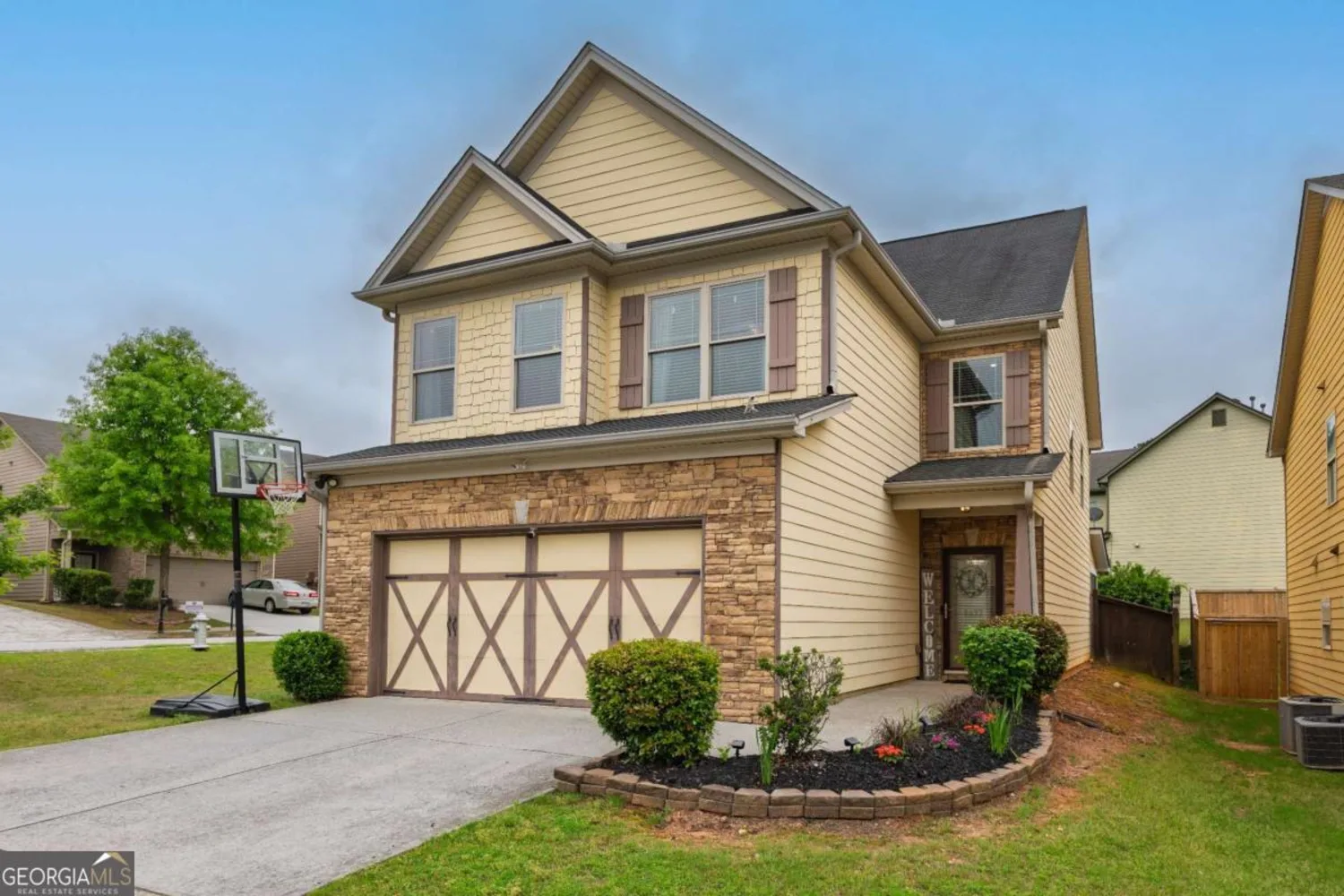
3637 Sweet Ashley Lane
Loganville, GA 30052
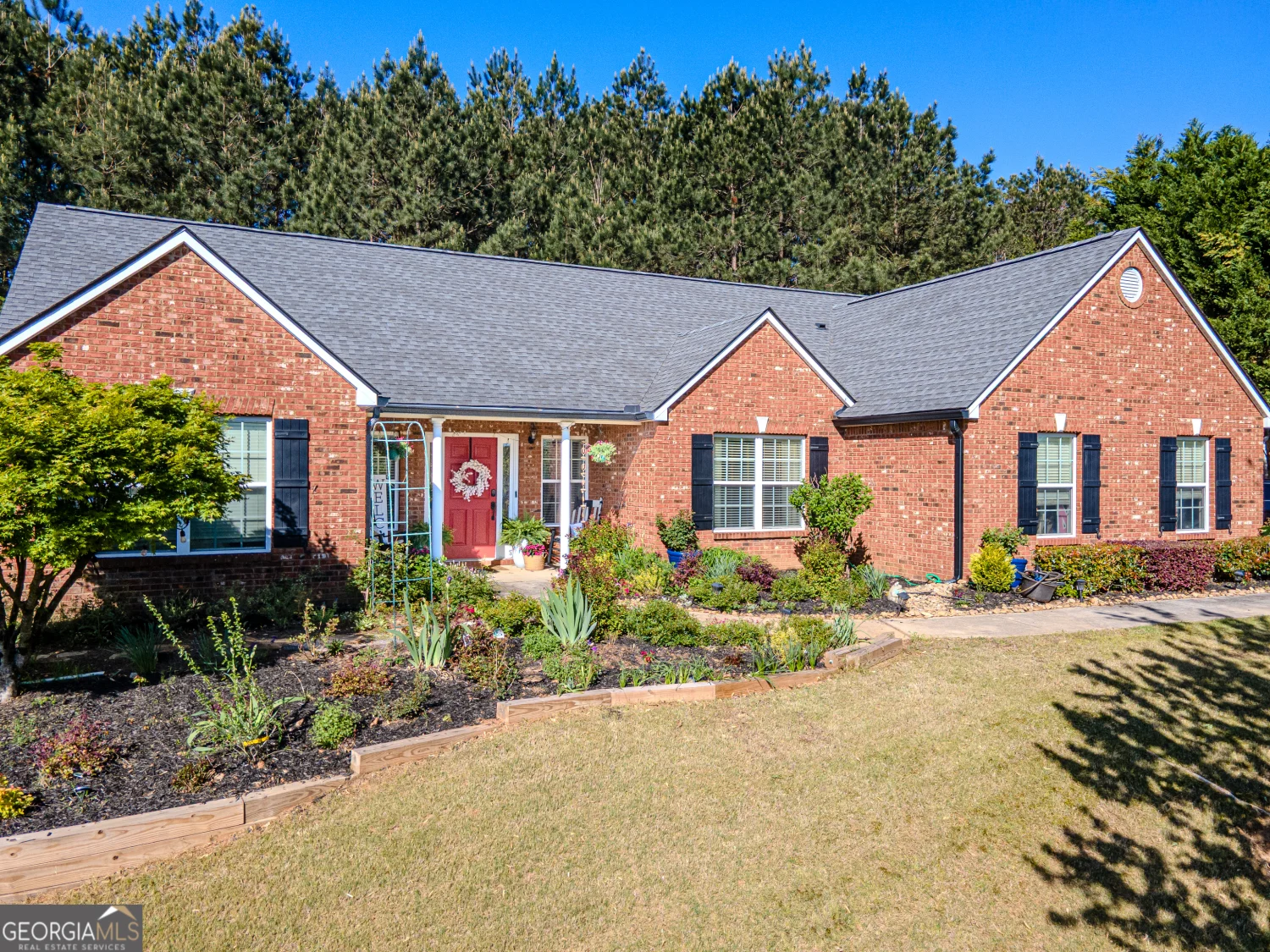
522 Plantation Creek Drive
Loganville, GA 30052

403 SONJA
Loganville, GA 30052

2790 Meadow Gate Way
Loganville, GA 30052
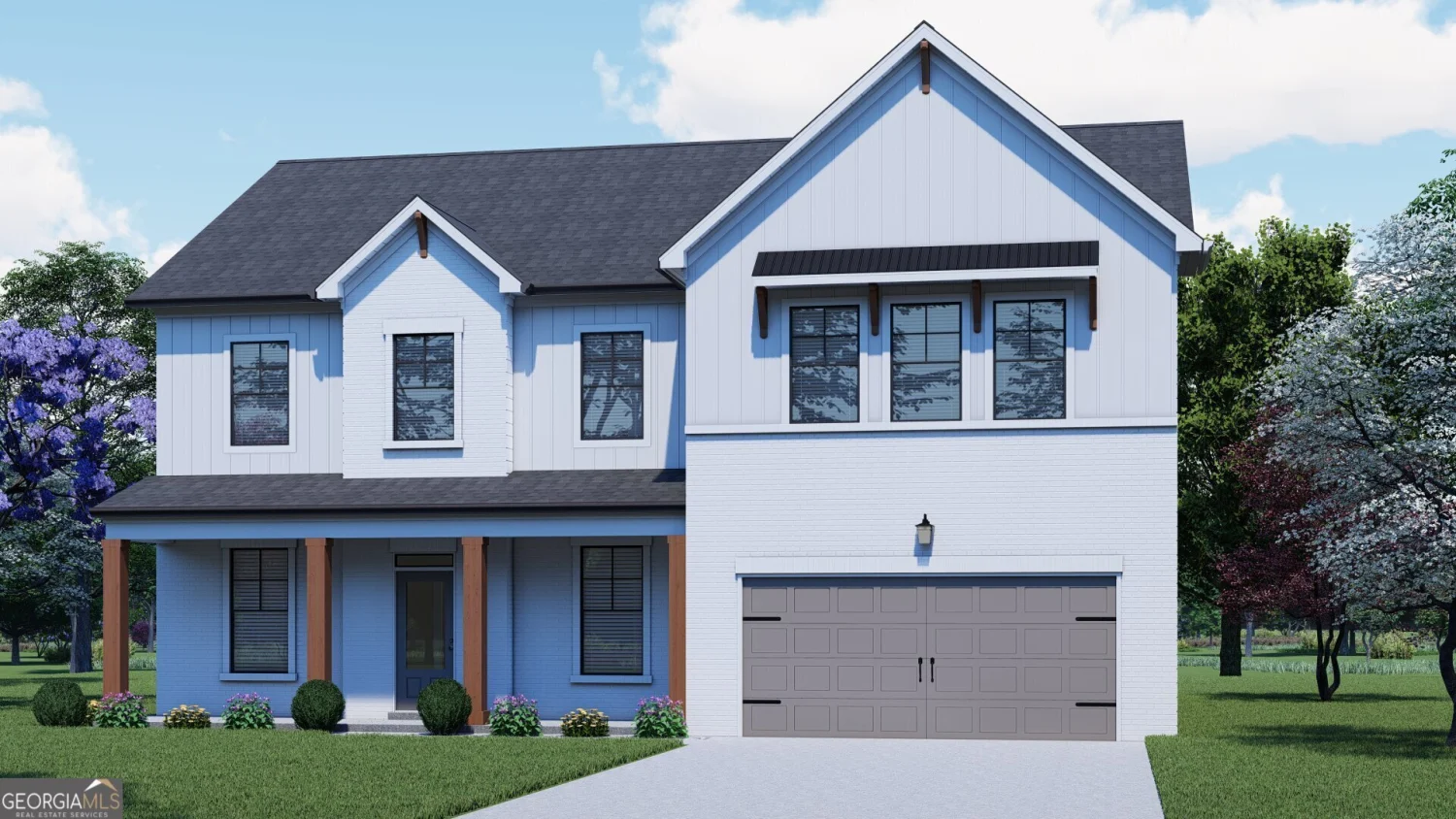
603 Somerset Court 162A
Loganville, GA 30052
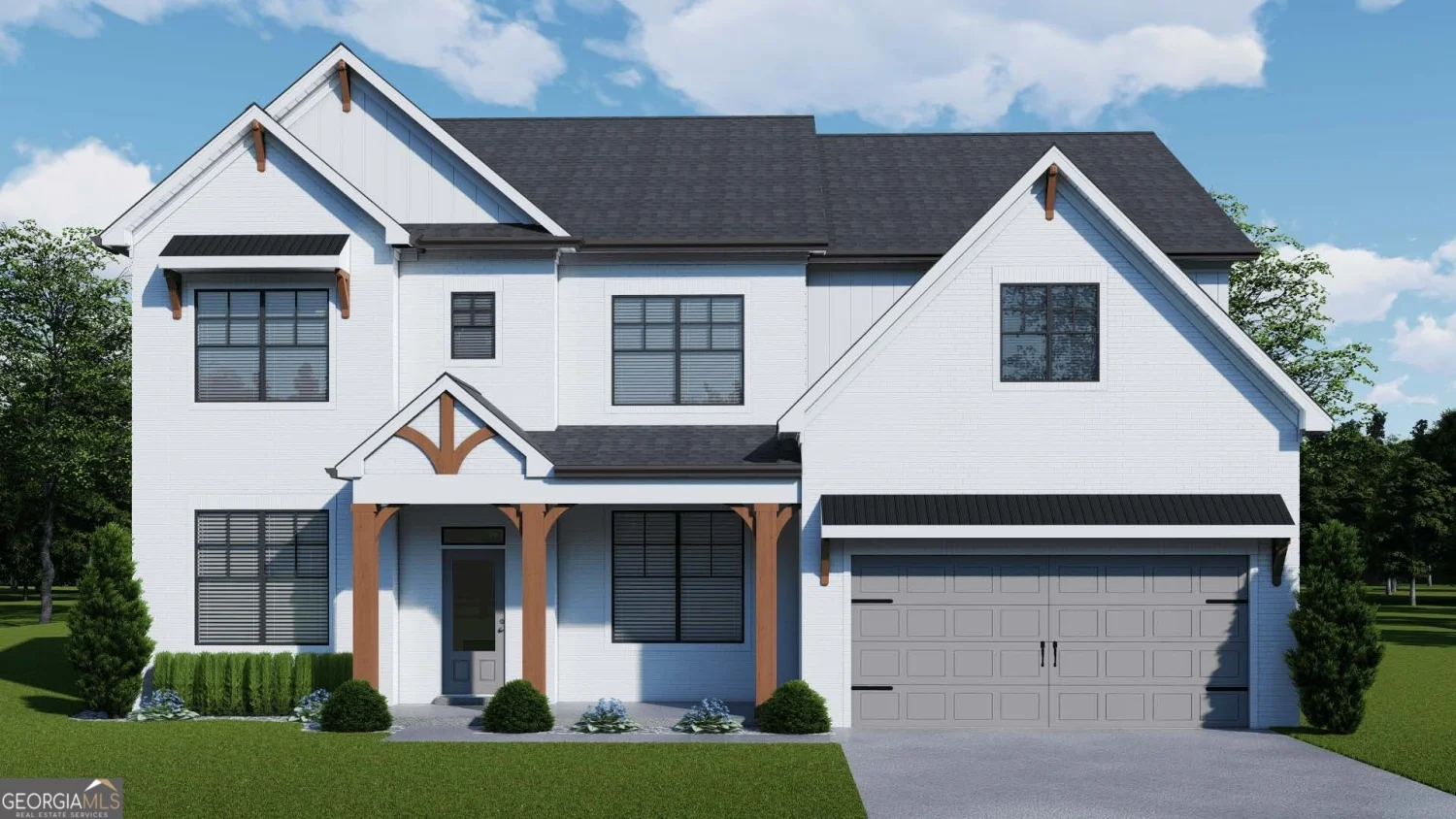
315 Westfall Terrace 226A
Loganville, GA 30052
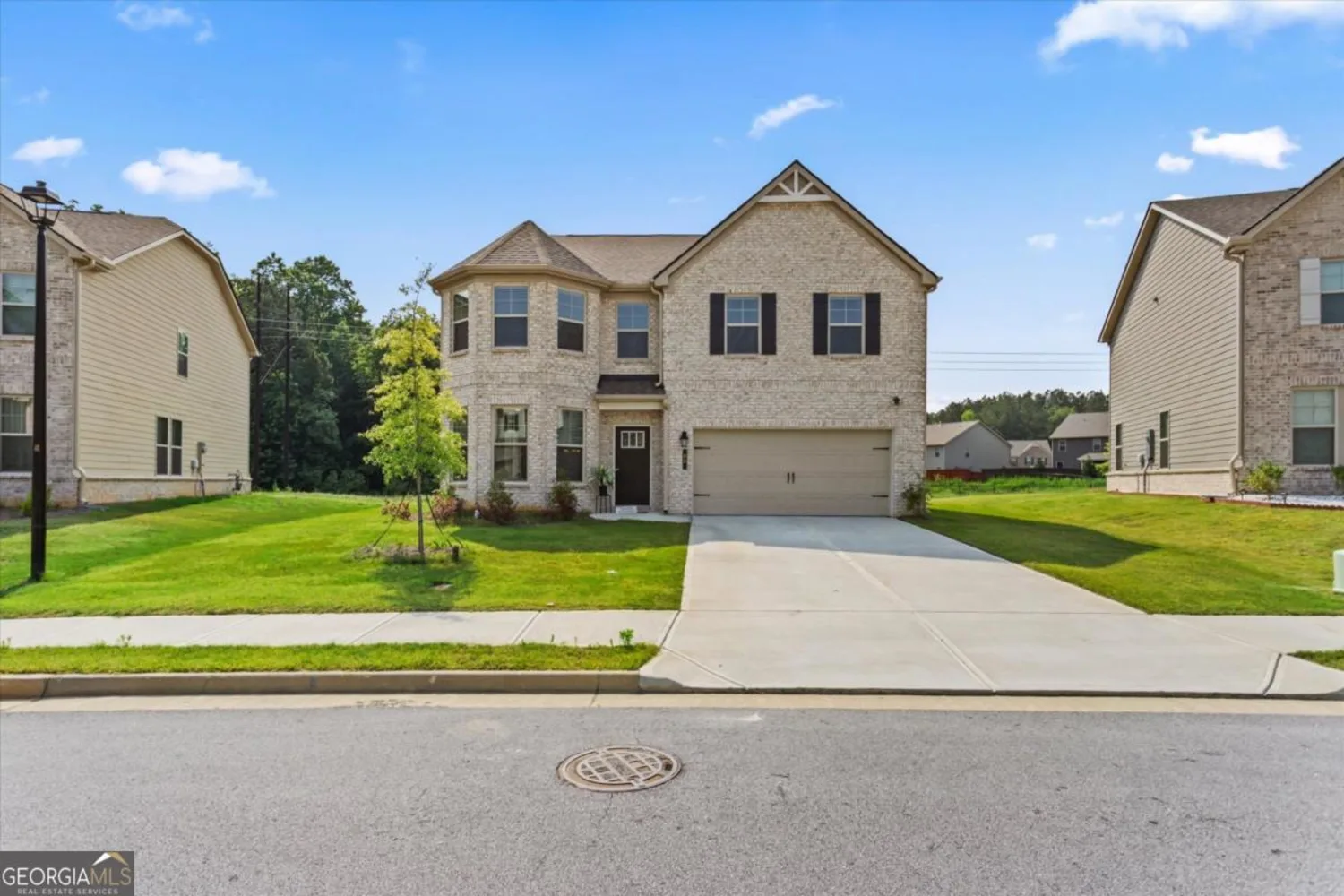
49 Ryder Pass Way
Loganville, GA 30052

