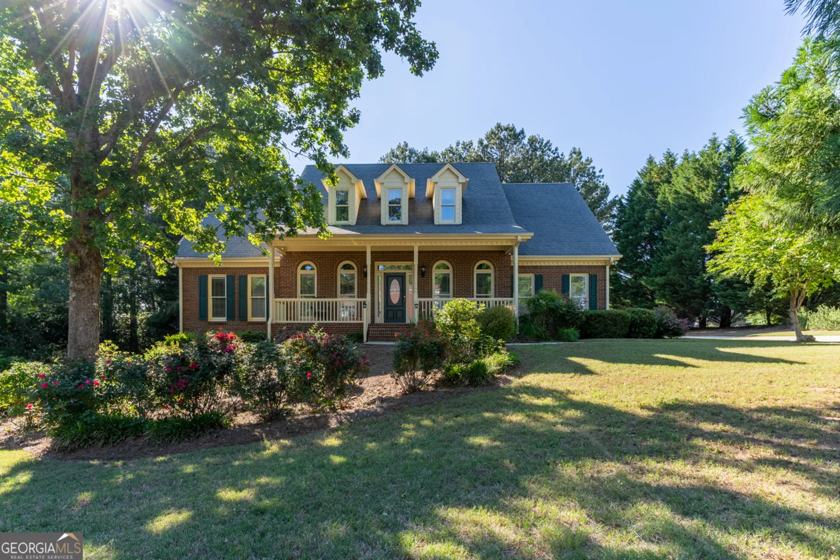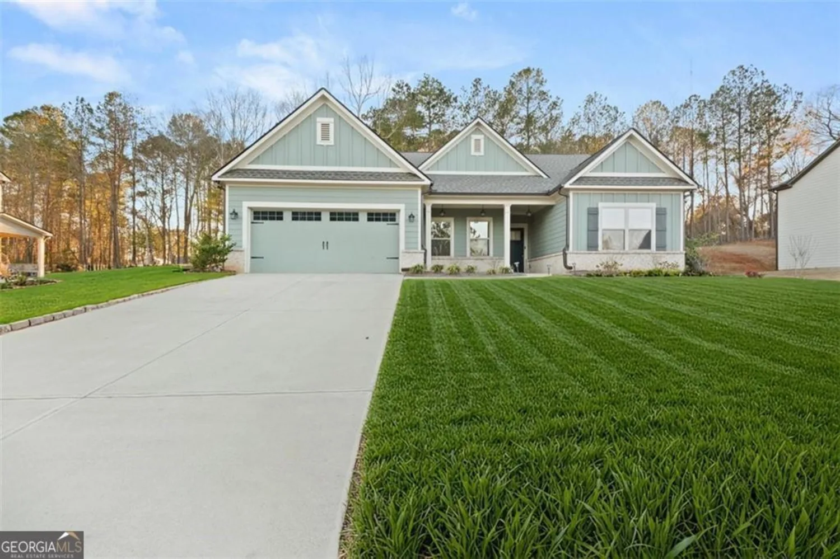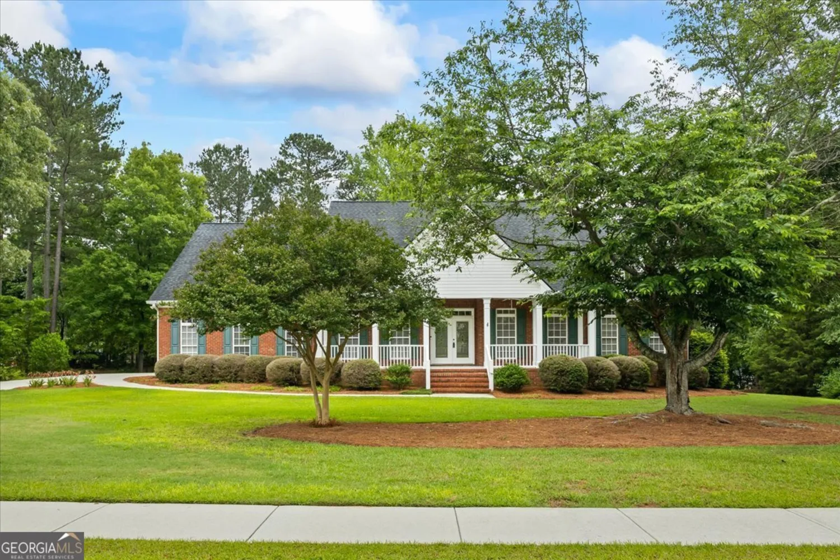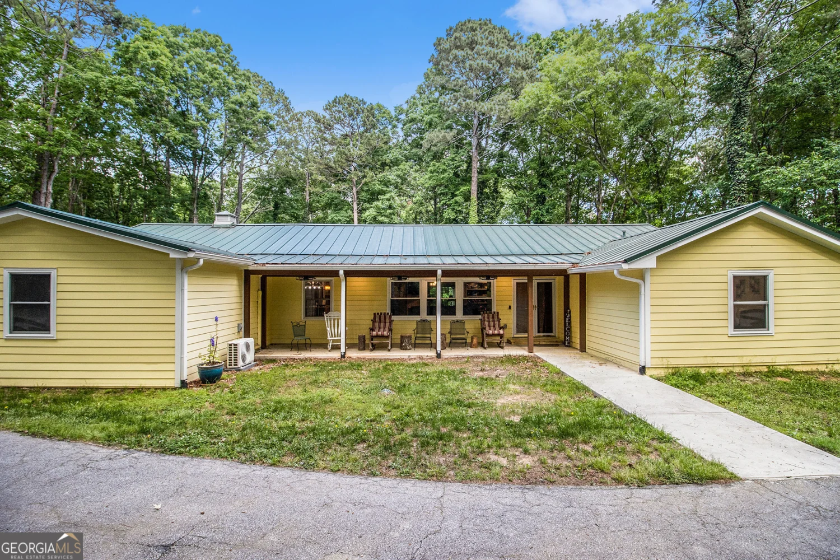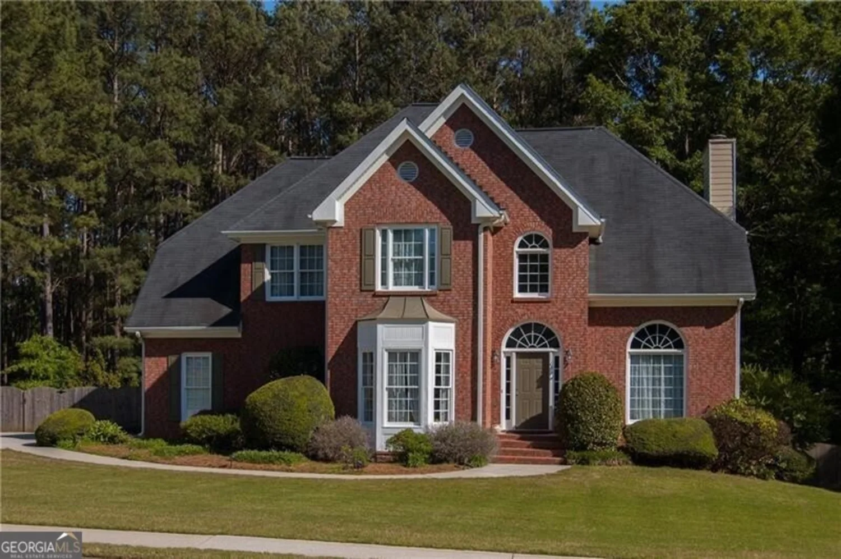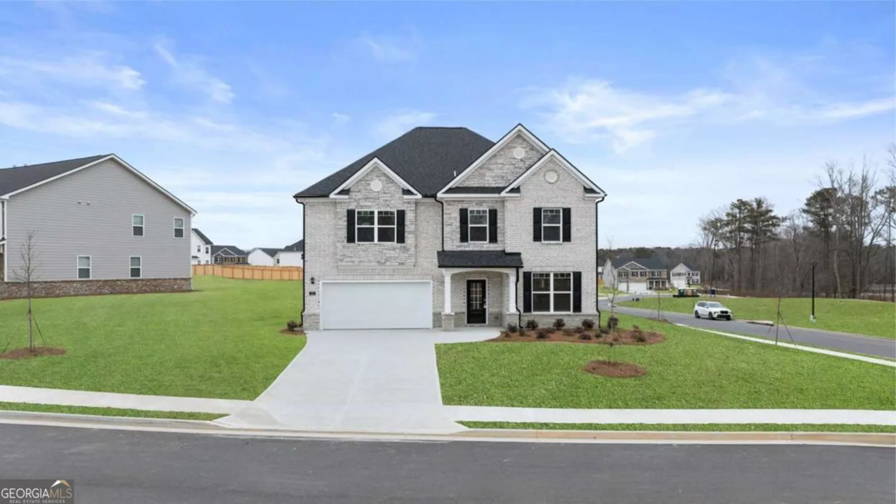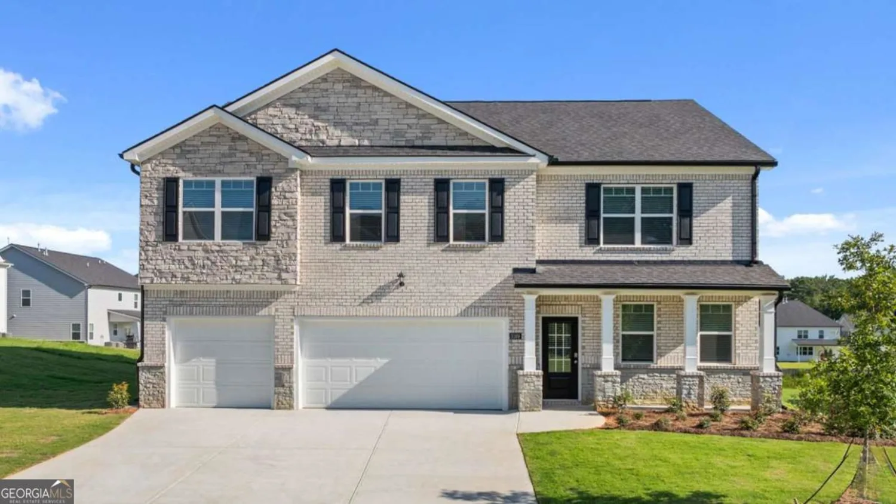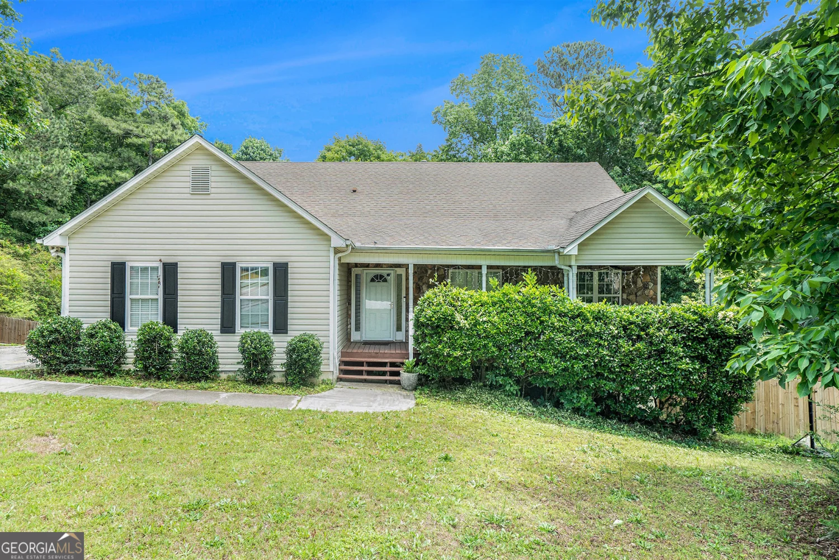412 live oak passLoganville, GA 30052
412 live oak passLoganville, GA 30052
Description
Seller Offering $13,500 CONCESSIONS with FULL price offer, to be used for 2/1 Rate BUY DOWN, closing costs or whatever buyer chooses!! STOP THE CAR!!! This Stunning 4-Sided Brick Beauty in the Highly Coveted Baycreek Gated Community is waiting for its next perfect Owner! Welcome to the elegance, comfort, and space in the award-winning Loganville School Cluster. This 5-bedroom, 4-bathroom home has it all-perfectly blending luxury and functionality. From the moment you arrive, the inviting rocking chair front porch sets the tone. Step inside to gleaming hardwood floors and a grand foyer flanked by a formal dining room with coffered ceilings and custom crown molding. Across the hall, a spacious guest suite with a full bath offers the perfect retreat for in-laws or visiting guests. The expansive family room flows seamlessly into a chef's dream kitchen featuring a MASSIVE island, stainless steel appliances, granite countertops, an oversized walk-in pantry, and ample cabinet space. Entertain in style with a separate butler's pantry and built-in wine rack-ideal for hosting or crafting your favorite cocktails. Upstairs, prepare to be amazed by the truly oversized master suite, complete with a large sitting room-perfect for a home office, nursery, or personal gym. The luxurious en-suite bath boasts a dual vanity, soaking tub, custom tile shower with glass enclosure, and a dream master closet with direct access to the laundry room for ultimate convenience. Three additional spacious bedrooms upstairs offer soaring cathedral ceilings, walk-in closets, and access to two more full bathrooms. One bedroom even opens to its own private balcony-your perfect spot for morning coffee or quiet evenings. All of this is situated on a level, flat lot in a beautifully maintained and gated community, just minutes from top-rated Baycreek Elementary and Loganville schools. Homes of this size and quality rarely come on the market-don't miss your chance to make this DREAM home YOUR reality! Schedule your showing today!
Property Details for 412 Live Oak Pass
- Subdivision ComplexRetreat at Baycreek
- Architectural StyleBrick 4 Side, Traditional
- Num Of Parking Spaces2
- Parking FeaturesAttached, Garage
- Property AttachedYes
- Waterfront FeaturesNo Dock Or Boathouse
LISTING UPDATED:
- StatusActive
- MLS #10518797
- Days on Site27
- Taxes$5,083 / year
- HOA Fees$500 / month
- MLS TypeResidential
- Year Built2016
- Lot Size0.18 Acres
- CountryWalton
LISTING UPDATED:
- StatusActive
- MLS #10518797
- Days on Site27
- Taxes$5,083 / year
- HOA Fees$500 / month
- MLS TypeResidential
- Year Built2016
- Lot Size0.18 Acres
- CountryWalton
Building Information for 412 Live Oak Pass
- StoriesTwo
- Year Built2016
- Lot Size0.1800 Acres
Payment Calculator
Term
Interest
Home Price
Down Payment
The Payment Calculator is for illustrative purposes only. Read More
Property Information for 412 Live Oak Pass
Summary
Location and General Information
- Community Features: Playground, Walk To Schools
- Directions: Head south on Highway 78. Turn left onto Rosebud Rd, then right onto Spanish Moss Trail. Left onto Live Oak Pass and home is on the left.
- Coordinates: 33.843323,-83.879429
School Information
- Elementary School: Bay Creek
- Middle School: Loganville
- High School: Loganville
Taxes and HOA Information
- Parcel Number: NL10F113
- Tax Year: 2024
- Association Fee Includes: Maintenance Grounds, Reserve Fund
Virtual Tour
Parking
- Open Parking: No
Interior and Exterior Features
Interior Features
- Cooling: Ceiling Fan(s), Central Air
- Heating: Central
- Appliances: Dishwasher, Microwave, Refrigerator
- Basement: None
- Fireplace Features: Family Room
- Flooring: Carpet, Hardwood, Tile
- Interior Features: Double Vanity, Vaulted Ceiling(s), Walk-In Closet(s)
- Levels/Stories: Two
- Window Features: Double Pane Windows
- Kitchen Features: Breakfast Area, Kitchen Island, Solid Surface Counters, Walk-in Pantry
- Foundation: Slab
- Main Bedrooms: 1
- Bathrooms Total Integer: 4
- Main Full Baths: 1
- Bathrooms Total Decimal: 4
Exterior Features
- Construction Materials: Other
- Patio And Porch Features: Patio
- Roof Type: Other
- Security Features: Carbon Monoxide Detector(s), Security System, Smoke Detector(s)
- Laundry Features: Upper Level
- Pool Private: No
Property
Utilities
- Sewer: Public Sewer
- Utilities: Cable Available, Electricity Available, High Speed Internet, Natural Gas Available, Phone Available, Sewer Available, Water Available
- Water Source: Public
- Electric: 220 Volts
Property and Assessments
- Home Warranty: Yes
- Property Condition: Resale
Green Features
Lot Information
- Above Grade Finished Area: 4244
- Common Walls: No Common Walls
- Lot Features: Level
- Waterfront Footage: No Dock Or Boathouse
Multi Family
- Number of Units To Be Built: Square Feet
Rental
Rent Information
- Land Lease: Yes
Public Records for 412 Live Oak Pass
Tax Record
- 2024$5,083.00 ($423.58 / month)
Home Facts
- Beds5
- Baths4
- Total Finished SqFt4,244 SqFt
- Above Grade Finished4,244 SqFt
- StoriesTwo
- Lot Size0.1800 Acres
- StyleSingle Family Residence
- Year Built2016
- APNNL10F113
- CountyWalton
- Fireplaces1


