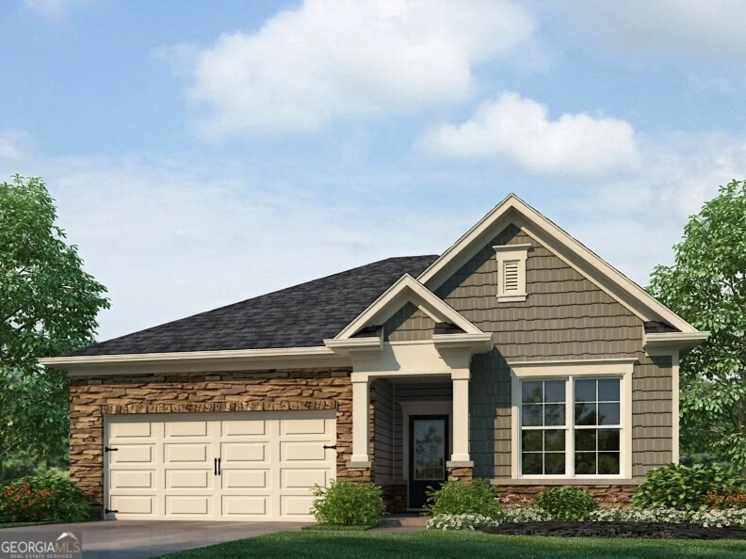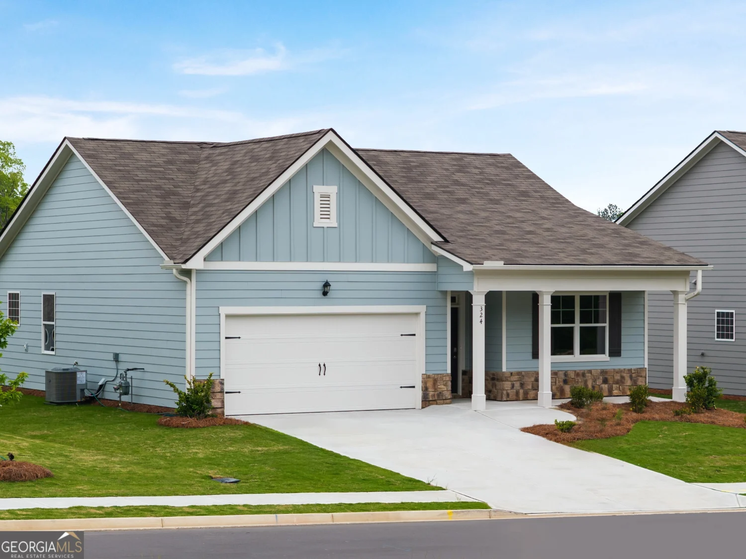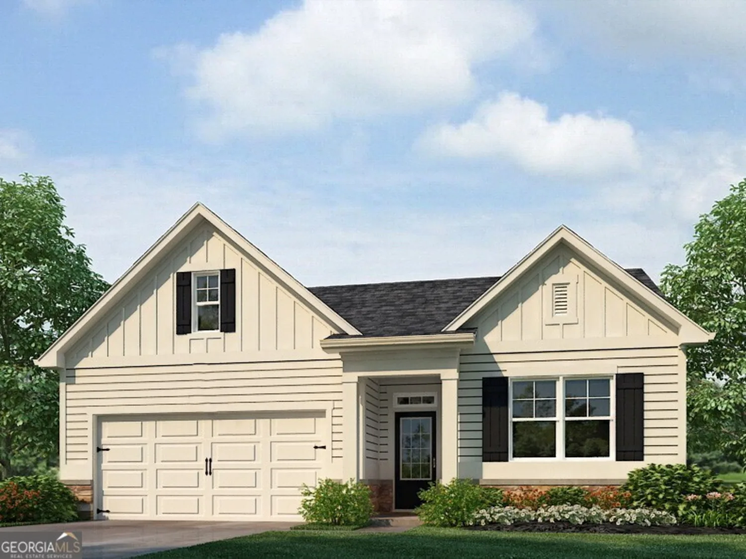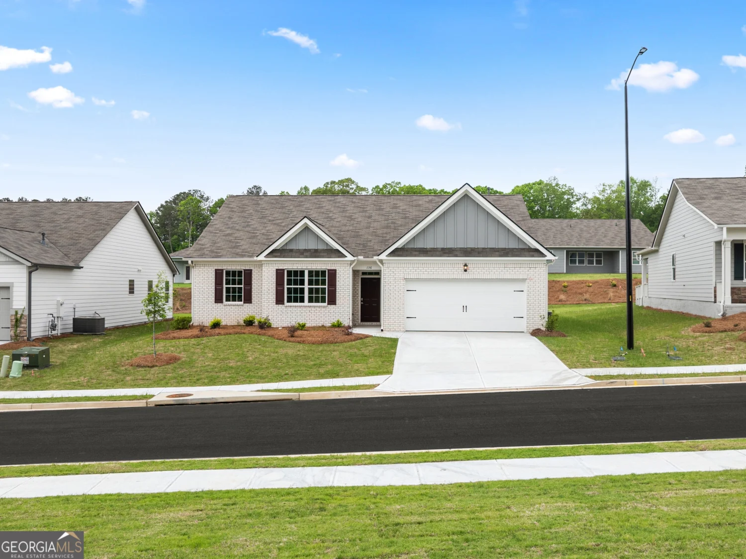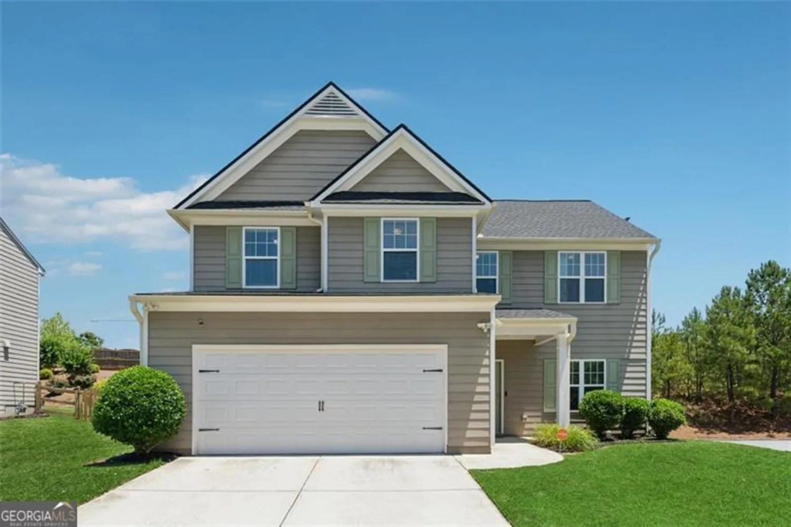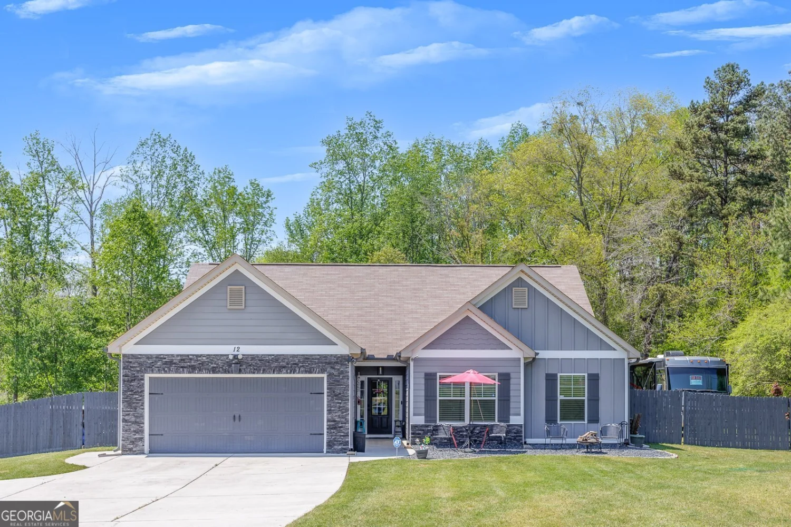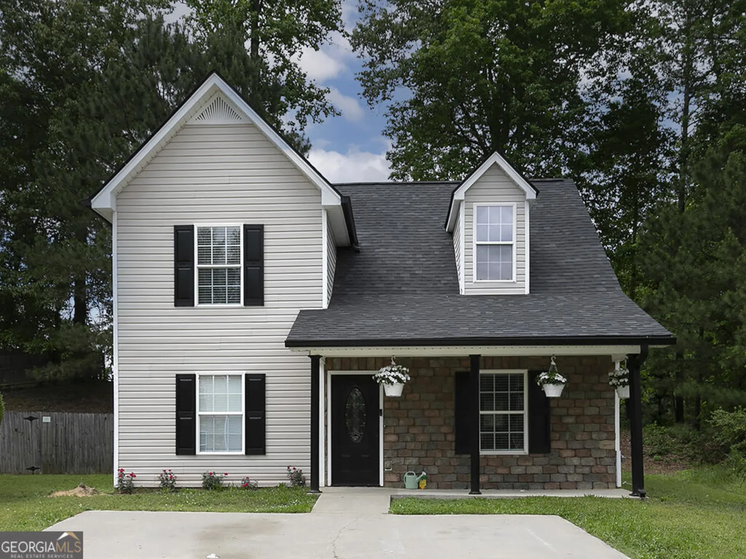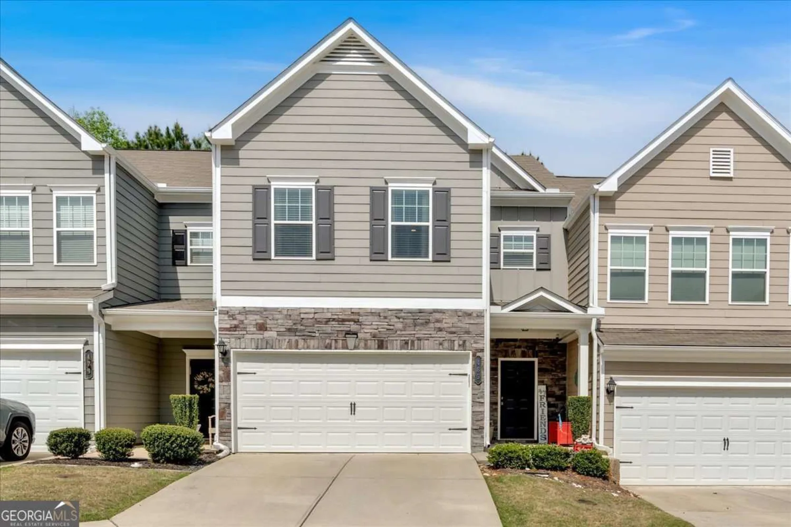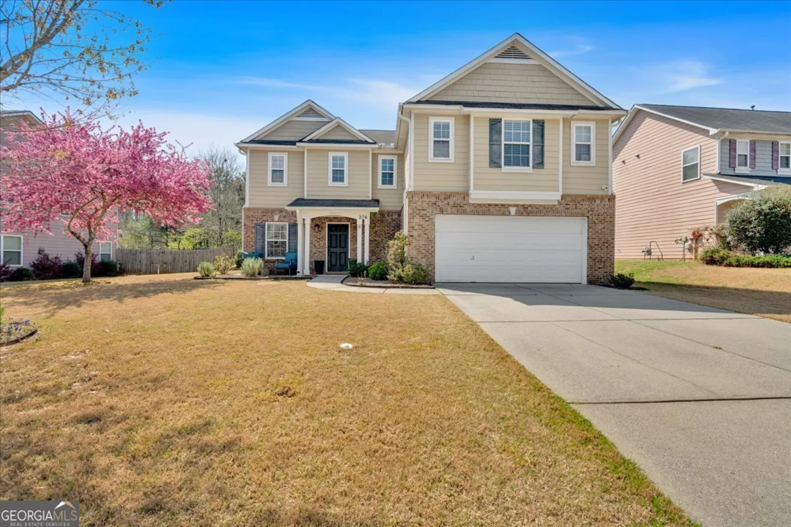54 crestwood driveDallas, GA 30157
54 crestwood driveDallas, GA 30157
Description
The move-in ready home away from the hustle and bustle, but convenient to all your suburban passions has come available. Come on over to enjoy some good country living in a lovely home on a spacious half acre lot. The owner has updated the interior. A newer larger HVAC system has been installed. The home is now completely carpet free. Take a ride out to see the new place you'll want to call home.
Property Details for 54 Crestwood Drive
- Subdivision ComplexTwelve Oaks
- Architectural StyleContemporary, Traditional
- Parking FeaturesAttached, Garage, Garage Door Opener
- Property AttachedNo
LISTING UPDATED:
- StatusActive
- MLS #10524621
- Days on Site14
- Taxes$2,942.4 / year
- MLS TypeResidential
- Year Built1998
- Lot Size0.53 Acres
- CountryPaulding
LISTING UPDATED:
- StatusActive
- MLS #10524621
- Days on Site14
- Taxes$2,942.4 / year
- MLS TypeResidential
- Year Built1998
- Lot Size0.53 Acres
- CountryPaulding
Building Information for 54 Crestwood Drive
- StoriesMulti/Split
- Year Built1998
- Lot Size0.5300 Acres
Payment Calculator
Term
Interest
Home Price
Down Payment
The Payment Calculator is for illustrative purposes only. Read More
Property Information for 54 Crestwood Drive
Summary
Location and General Information
- Community Features: Street Lights
- Directions: Use GPS.
- Coordinates: 33.952634,-84.772357
School Information
- Elementary School: C A Roberts
- Middle School: East Paulding
- High School: East Paulding
Taxes and HOA Information
- Parcel Number: 39189
- Tax Year: 23
- Association Fee Includes: None
Virtual Tour
Parking
- Open Parking: No
Interior and Exterior Features
Interior Features
- Cooling: Ceiling Fan(s), Central Air, Electric, Window Unit(s)
- Heating: Central, Forced Air, Natural Gas
- Appliances: Dishwasher, Gas Water Heater, Oven/Range (Combo), Refrigerator
- Basement: Exterior Entry, Finished, Interior Entry
- Fireplace Features: Factory Built, Family Room, Gas Starter
- Flooring: Laminate, Vinyl
- Interior Features: Split Foyer, Walk-In Closet(s)
- Levels/Stories: Multi/Split
- Main Bedrooms: 3
- Bathrooms Total Integer: 2
- Main Full Baths: 2
- Bathrooms Total Decimal: 2
Exterior Features
- Construction Materials: Vinyl Siding
- Patio And Porch Features: Deck
- Roof Type: Composition
- Laundry Features: In Hall, Laundry Closet
- Pool Private: No
Property
Utilities
- Sewer: Septic Tank
- Utilities: Cable Available, Electricity Available, High Speed Internet, Natural Gas Available, Phone Available, Water Available
- Water Source: Public
Property and Assessments
- Home Warranty: Yes
- Property Condition: Resale
Green Features
Lot Information
- Above Grade Finished Area: 1296
- Lot Features: Sloped
Multi Family
- Number of Units To Be Built: Square Feet
Rental
Rent Information
- Land Lease: Yes
- Occupant Types: Vacant
Public Records for 54 Crestwood Drive
Tax Record
- 23$2,942.40 ($245.20 / month)
Home Facts
- Beds4
- Baths2
- Total Finished SqFt2,592 SqFt
- Above Grade Finished1,296 SqFt
- Below Grade Finished1,296 SqFt
- StoriesMulti/Split
- Lot Size0.5300 Acres
- StyleSingle Family Residence
- Year Built1998
- APN39189
- CountyPaulding
- Fireplaces1


