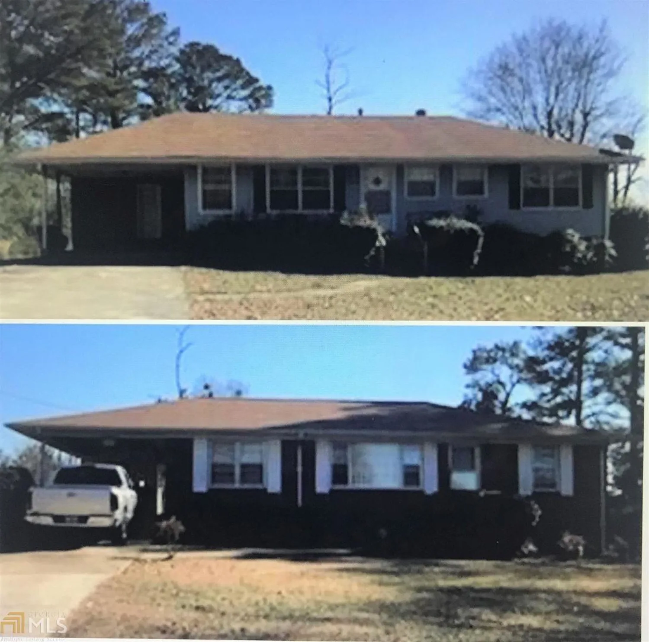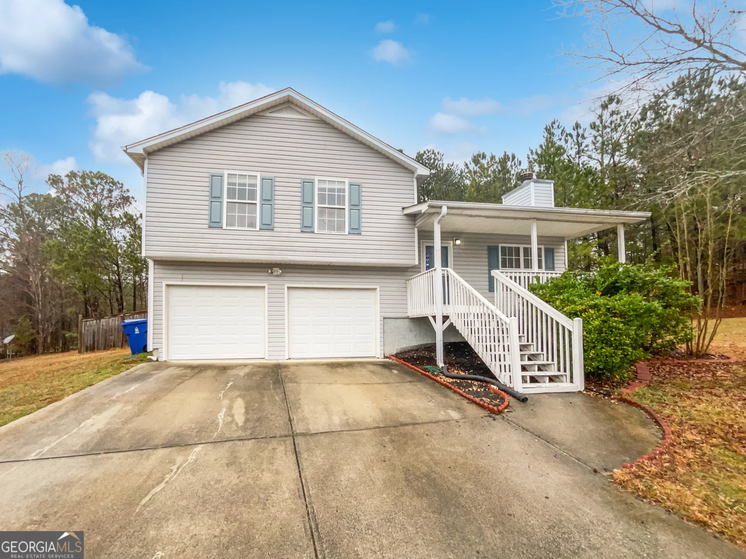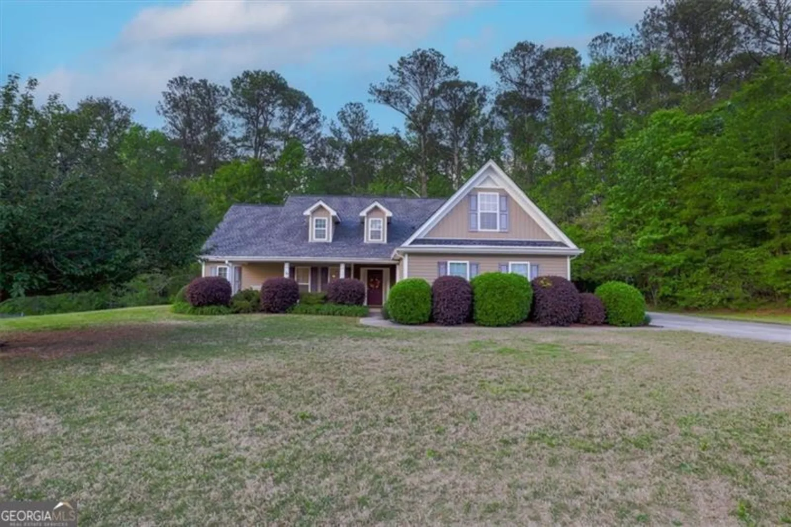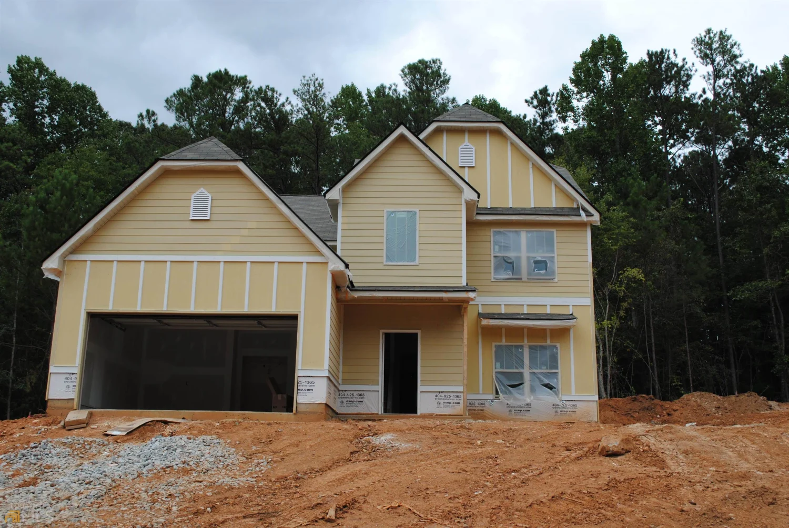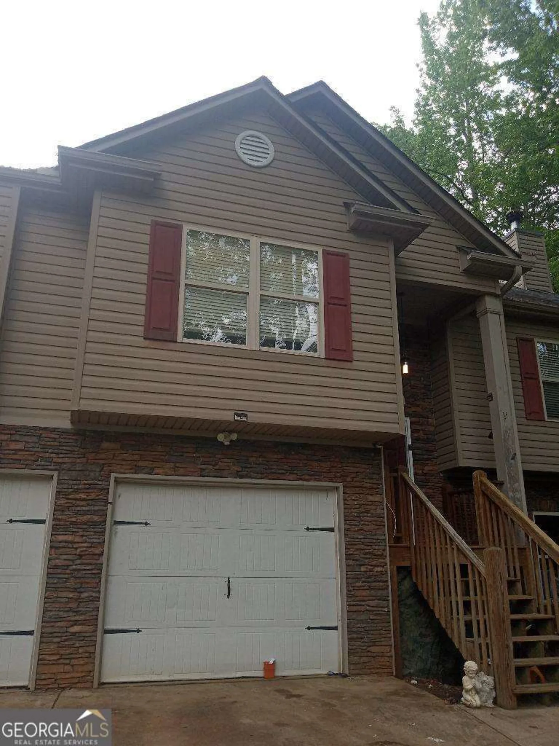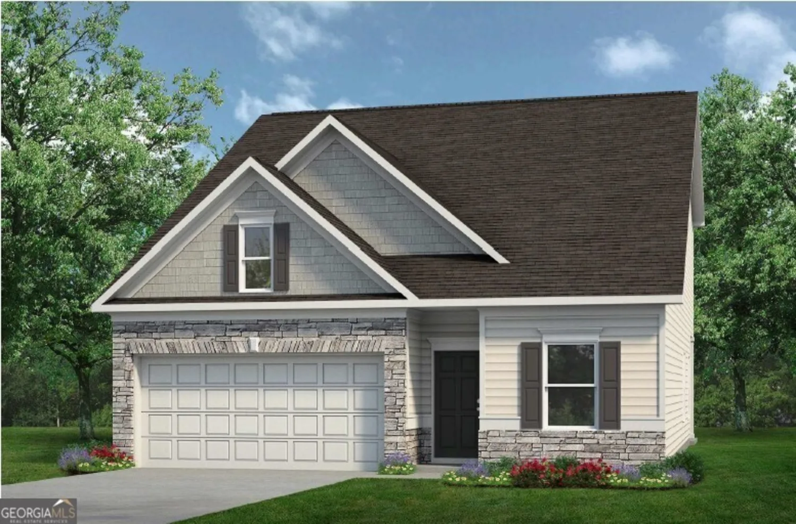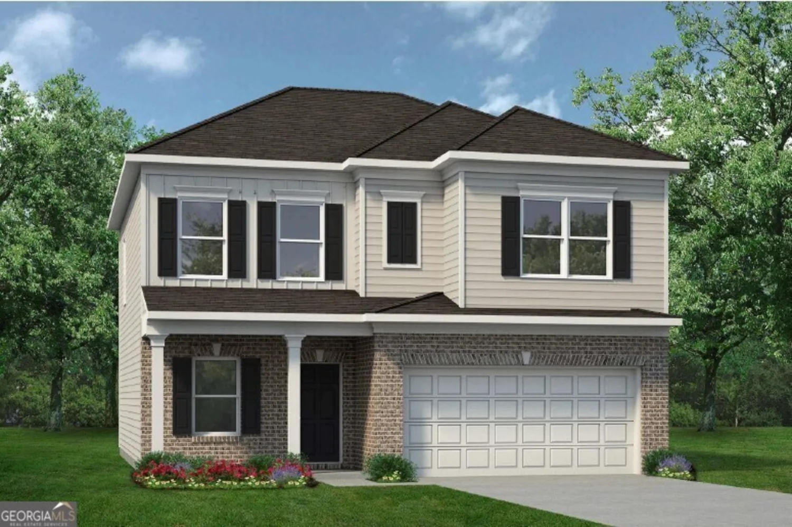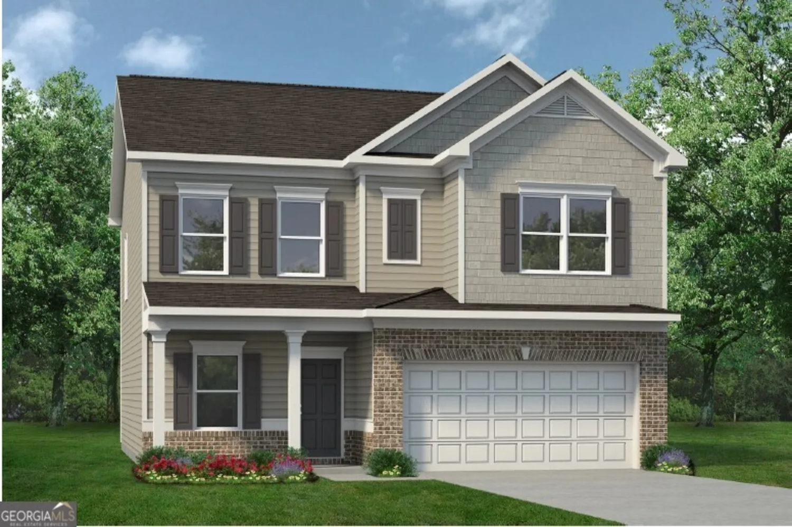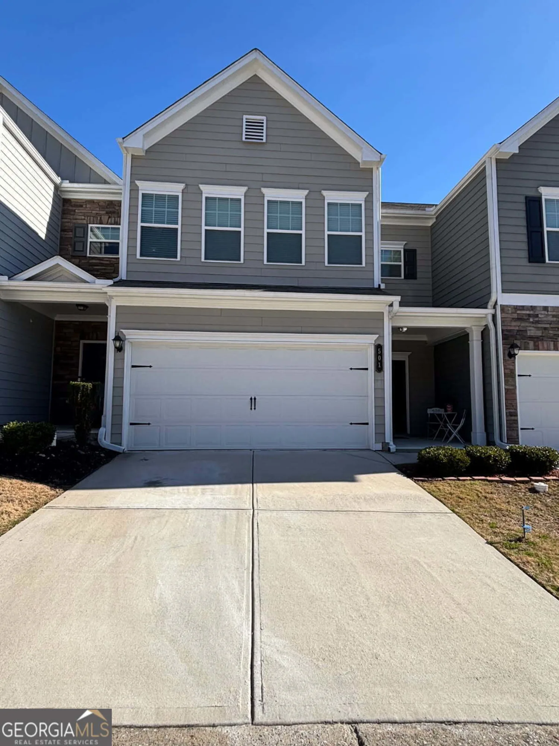485 crescent woode driveDallas, GA 30157
485 crescent woode driveDallas, GA 30157
Description
Welcome home to this newly build move in ready townhome. The main level offers an open-concept layout perfect for entertaining, featuring a stunning kitchen with crisp white cabinets, sleek stainless steel appliances, and plenty of counter space. Head upstairs to find an oversized owner's suite with a spa-like bathCocomplete with a soaking tub, separate shower, and a huge walk-in closet. Two spacious secondary bedrooms, a large laundry room, and a beautiful landing area ideal for a home office, reading nook, or play space round out the second floor. Enjoy your private, fenced backyard and rear patioCoperfect for summer BBQs, a firepit hangout, or simply relaxing after a long day. Commuting is a breeze with quick access to Hwy 278, and you're just 5 minutes from Costco! Plus, living in Dallas means you get to enjoy all the charm of the downtown squareCothink Saturday morning Farmers Markets & Food Truck Fridays.
Property Details for 485 Crescent Woode Drive
- Subdivision ComplexBarrett Chase
- Architectural StyleTraditional
- Parking FeaturesGarage, Garage Door Opener
- Property AttachedYes
- Waterfront FeaturesNo Dock Or Boathouse
LISTING UPDATED:
- StatusClosed
- MLS #10491695
- Days on Site16
- Taxes$862 / year
- HOA Fees$1,500 / month
- MLS TypeResidential
- Year Built2020
- Lot Size0.05 Acres
- CountryPaulding
LISTING UPDATED:
- StatusClosed
- MLS #10491695
- Days on Site16
- Taxes$862 / year
- HOA Fees$1,500 / month
- MLS TypeResidential
- Year Built2020
- Lot Size0.05 Acres
- CountryPaulding
Building Information for 485 Crescent Woode Drive
- StoriesTwo
- Year Built2020
- Lot Size0.0500 Acres
Payment Calculator
Term
Interest
Home Price
Down Payment
The Payment Calculator is for illustrative purposes only. Read More
Property Information for 485 Crescent Woode Drive
Summary
Location and General Information
- Community Features: Street Lights, Walk To Schools, Near Shopping
- Directions: GPS
- Coordinates: 33.907487,-84.766162
School Information
- Elementary School: Mcgarity
- Middle School: P.B. Ritch
- High School: East Paulding
Taxes and HOA Information
- Parcel Number: 76327
- Tax Year: 2024
- Association Fee Includes: Maintenance Structure, Maintenance Grounds, Pest Control
Virtual Tour
Parking
- Open Parking: No
Interior and Exterior Features
Interior Features
- Cooling: Ceiling Fan(s), Central Air
- Heating: Electric
- Appliances: Dishwasher, Electric Water Heater, Microwave, Oven/Range (Combo), Refrigerator, Stainless Steel Appliance(s)
- Basement: None
- Fireplace Features: Factory Built, Family Room
- Flooring: Carpet, Vinyl
- Interior Features: Double Vanity, Tray Ceiling(s), Walk-In Closet(s)
- Levels/Stories: Two
- Window Features: Double Pane Windows
- Kitchen Features: Breakfast Area, Breakfast Bar, Pantry
- Foundation: Slab
- Total Half Baths: 1
- Bathrooms Total Integer: 3
- Bathrooms Total Decimal: 2
Exterior Features
- Construction Materials: Concrete, Stone
- Fencing: Back Yard, Privacy
- Patio And Porch Features: Patio
- Roof Type: Composition
- Security Features: Smoke Detector(s)
- Laundry Features: In Hall, Upper Level
- Pool Private: No
Property
Utilities
- Sewer: Public Sewer
- Utilities: Cable Available, Electricity Available, High Speed Internet, Sewer Available, Underground Utilities, Water Available
- Water Source: Public
Property and Assessments
- Home Warranty: Yes
- Property Condition: Resale
Green Features
Lot Information
- Above Grade Finished Area: 2012
- Common Walls: 2+ Common Walls
- Lot Features: Level, Private
- Waterfront Footage: No Dock Or Boathouse
Multi Family
- Number of Units To Be Built: Square Feet
Rental
Rent Information
- Land Lease: Yes
- Occupant Types: Vacant
Public Records for 485 Crescent Woode Drive
Tax Record
- 2024$862.00 ($71.83 / month)
Home Facts
- Beds3
- Baths2
- Total Finished SqFt2,012 SqFt
- Above Grade Finished2,012 SqFt
- StoriesTwo
- Lot Size0.0500 Acres
- StyleTownhouse
- Year Built2020
- APN76327
- CountyPaulding
- Fireplaces1


