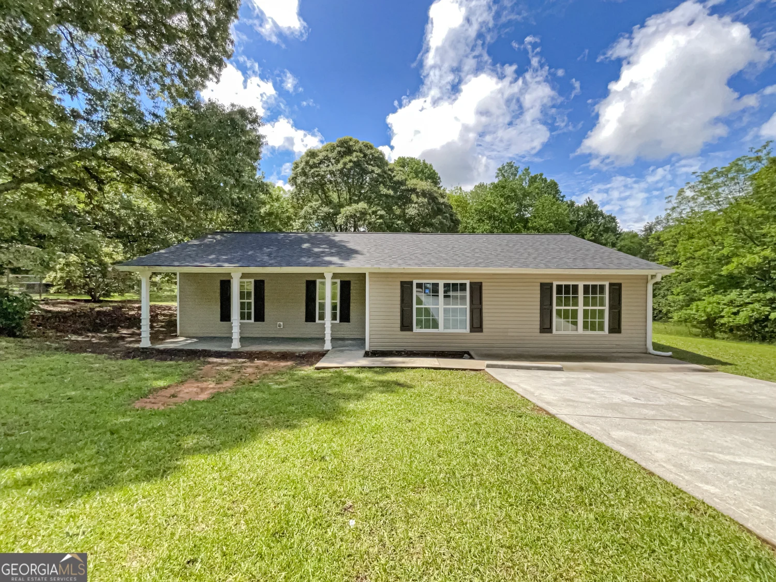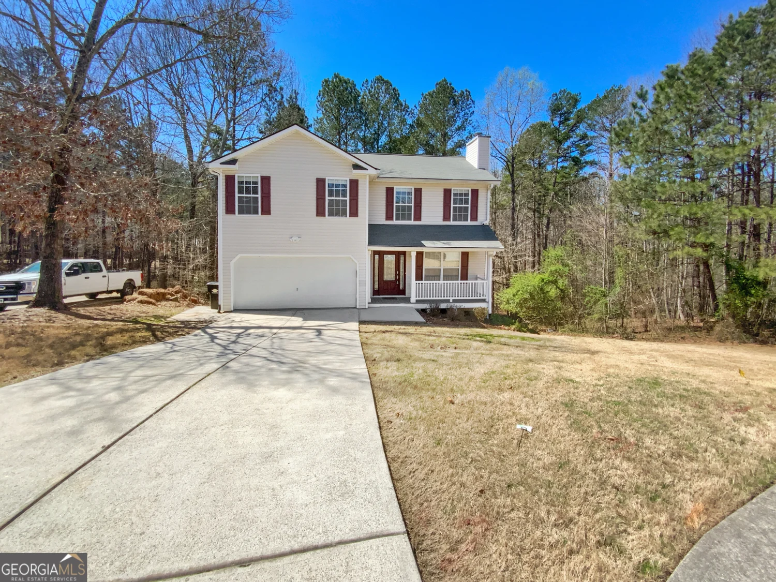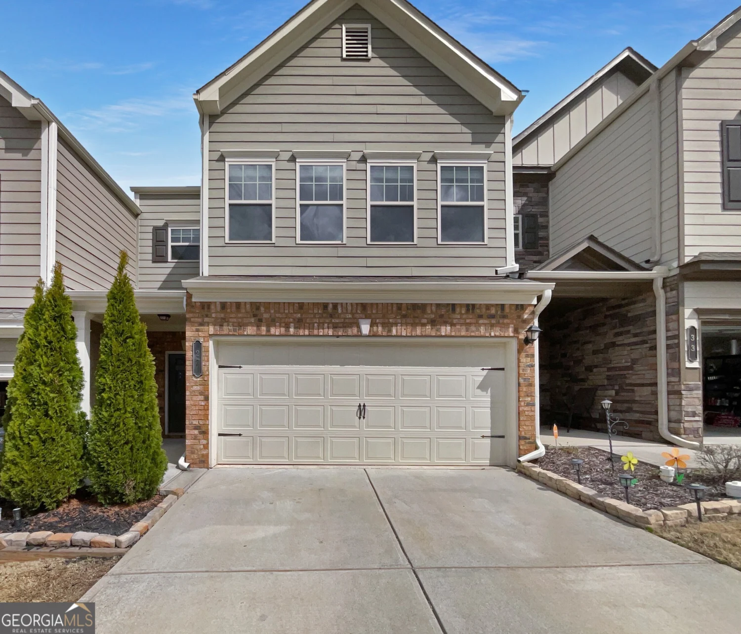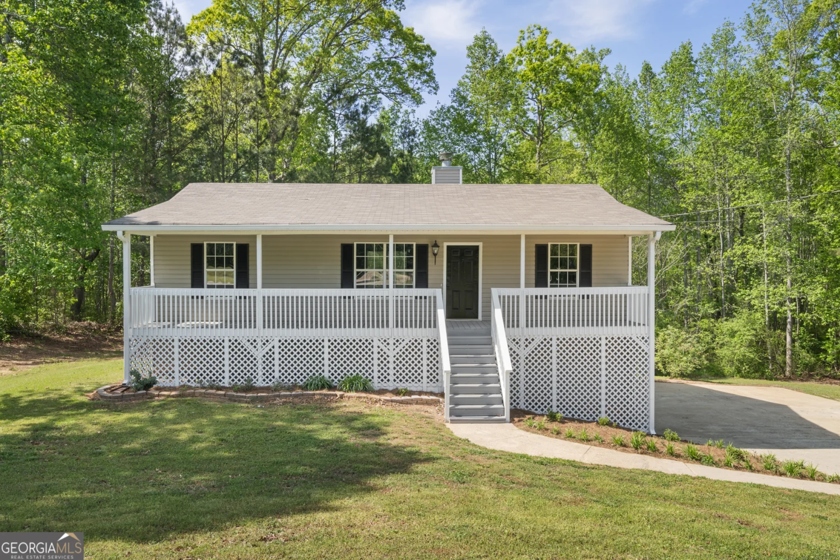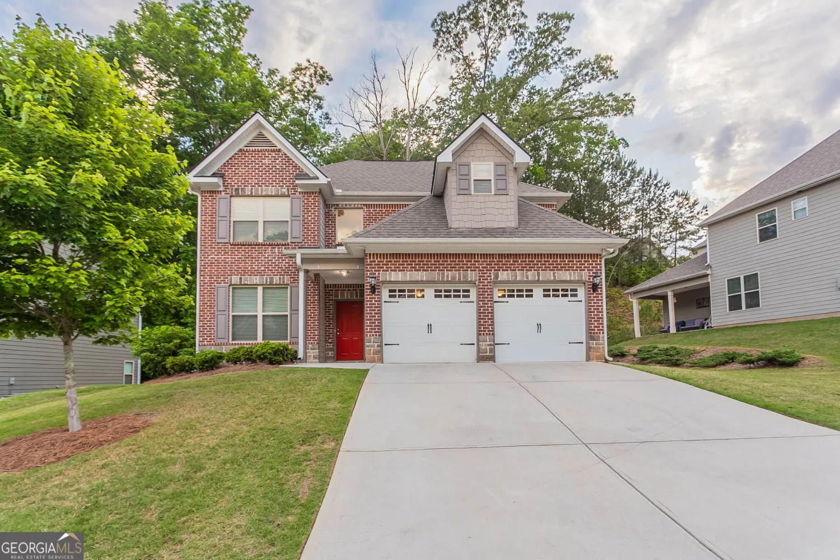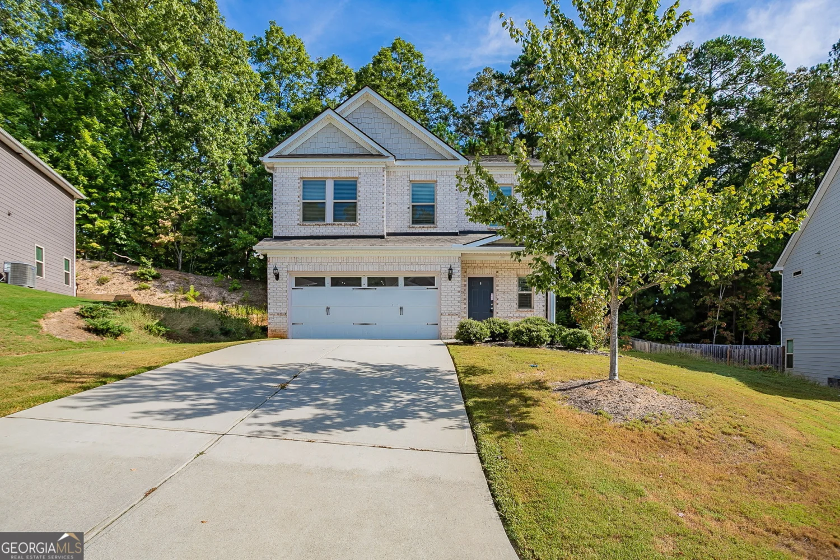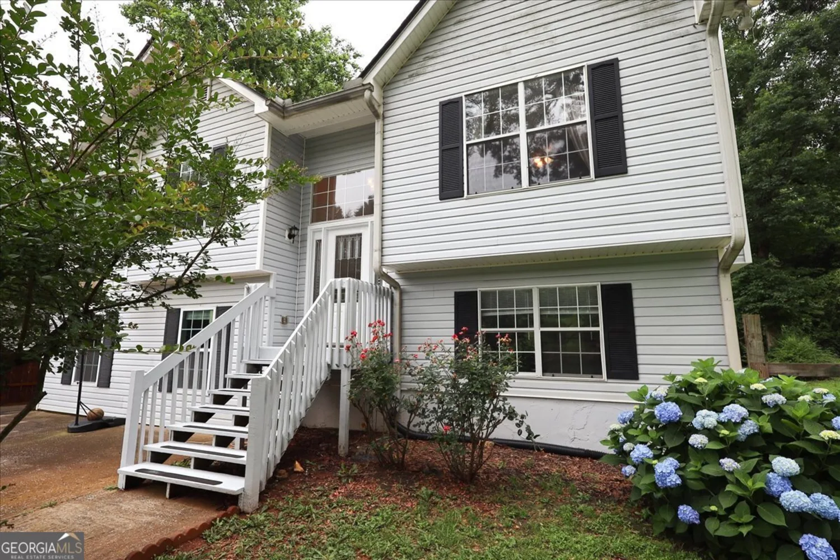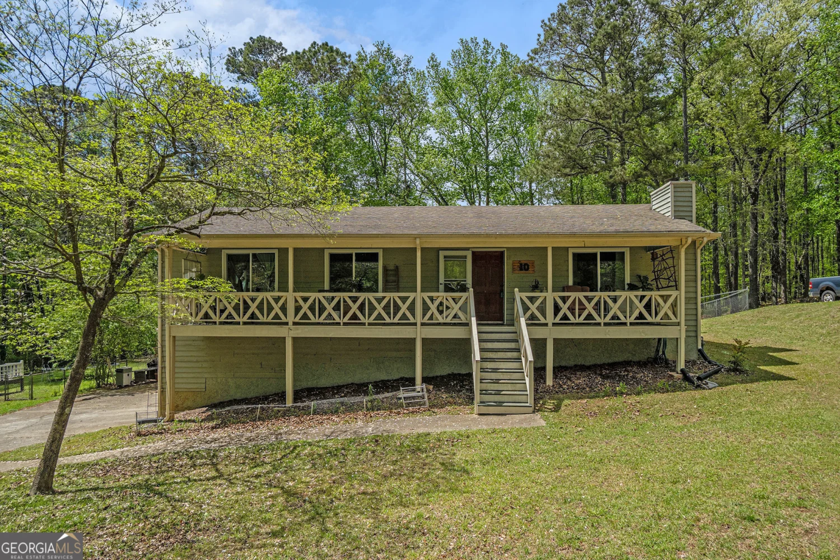501 crescent woode driveDallas, GA 30157
501 crescent woode driveDallas, GA 30157
Description
Delightful newer townhome in Dallas. Welcoming open floor plan with island in kitchen overlooking living room with fireplace, upgraded cabinets, granite countertops, stainless steel appliances with refrigerator included. Wood floors thought out main level, upstairs offers all the bedrooms, laundry room, oversized master bedroom. Master bathroom has double vanities, garden tub and separate shower. Spacious closets. Backyard has a patio and private view of the trees. Two car Garage with epoxy painted for a nice clean look. Move in ready. Low Maintenace. Lawn service and outside Maintenace is included in the HOA . Located close to shopping and dining. Shown by appointment only
Property Details for 501 Crescent Woode Drive
- Subdivision ComplexBarrett Chase
- Architectural StyleContemporary
- Parking FeaturesGarage, Kitchen Level, Over 1 Space per Unit
- Property AttachedYes
LISTING UPDATED:
- StatusClosed
- MLS #10479290
- Days on Site37
- Taxes$3,310.7 / year
- HOA Fees$1,500 / month
- MLS TypeResidential
- Year Built2020
- Lot Size0.05 Acres
- CountryPaulding
LISTING UPDATED:
- StatusClosed
- MLS #10479290
- Days on Site37
- Taxes$3,310.7 / year
- HOA Fees$1,500 / month
- MLS TypeResidential
- Year Built2020
- Lot Size0.05 Acres
- CountryPaulding
Building Information for 501 Crescent Woode Drive
- StoriesTwo
- Year Built2020
- Lot Size0.0500 Acres
Payment Calculator
Term
Interest
Home Price
Down Payment
The Payment Calculator is for illustrative purposes only. Read More
Property Information for 501 Crescent Woode Drive
Summary
Location and General Information
- Community Features: Sidewalks, Street Lights
- Directions: GPS Friendly close to Dallas Hwy 120 and Macland Rd
- Coordinates: 33.907343,-84.765962
School Information
- Elementary School: Mcgarity
- Middle School: P.B. Ritch
- High School: East Paulding
Taxes and HOA Information
- Parcel Number: 76330
- Tax Year: 23
- Association Fee Includes: Maintenance Structure, Maintenance Grounds, Management Fee, Pest Control
Virtual Tour
Parking
- Open Parking: No
Interior and Exterior Features
Interior Features
- Cooling: Ceiling Fan(s), Central Air, Heat Pump
- Heating: Central, Electric
- Appliances: Convection Oven, Dishwasher, Disposal, Electric Water Heater, Microwave, Oven/Range (Combo), Stainless Steel Appliance(s)
- Basement: None
- Fireplace Features: Factory Built, Living Room
- Flooring: Carpet, Hardwood
- Interior Features: Double Vanity, High Ceilings, Separate Shower, Soaking Tub, Tray Ceiling(s), Vaulted Ceiling(s), Walk-In Closet(s)
- Levels/Stories: Two
- Window Features: Double Pane Windows, Window Treatments
- Kitchen Features: Breakfast Bar, Kitchen Island, Pantry, Solid Surface Counters
- Foundation: Slab
- Total Half Baths: 1
- Bathrooms Total Integer: 3
- Bathrooms Total Decimal: 2
Exterior Features
- Construction Materials: Other
- Patio And Porch Features: Patio
- Roof Type: Composition
- Security Features: Security System, Smoke Detector(s)
- Laundry Features: Laundry Closet, Upper Level
- Pool Private: No
Property
Utilities
- Sewer: Public Sewer
- Utilities: Cable Available, High Speed Internet, Sewer Connected, Underground Utilities
- Water Source: Public
- Electric: 220 Volts
Property and Assessments
- Home Warranty: Yes
- Property Condition: Resale
Green Features
Lot Information
- Above Grade Finished Area: 1976
- Common Walls: 2+ Common Walls
- Lot Features: None
Multi Family
- Number of Units To Be Built: Square Feet
Rental
Rent Information
- Land Lease: Yes
Public Records for 501 Crescent Woode Drive
Tax Record
- 23$3,310.70 ($275.89 / month)
Home Facts
- Beds3
- Baths2
- Total Finished SqFt1,976 SqFt
- Above Grade Finished1,976 SqFt
- StoriesTwo
- Lot Size0.0500 Acres
- StyleTownhouse
- Year Built2020
- APN76330
- CountyPaulding
- Fireplaces1


